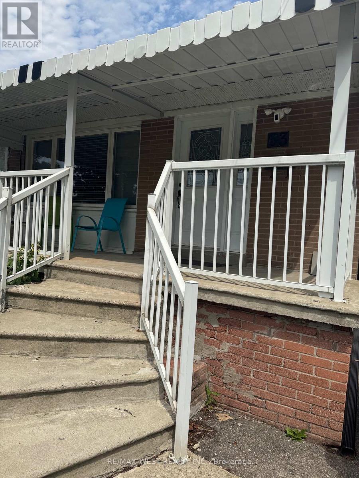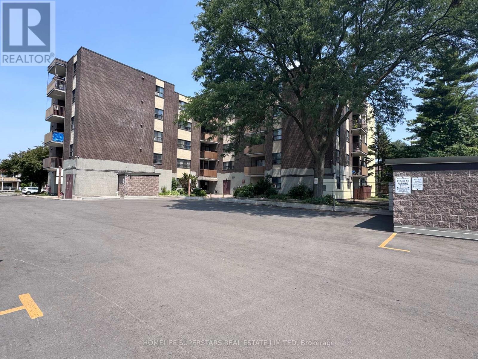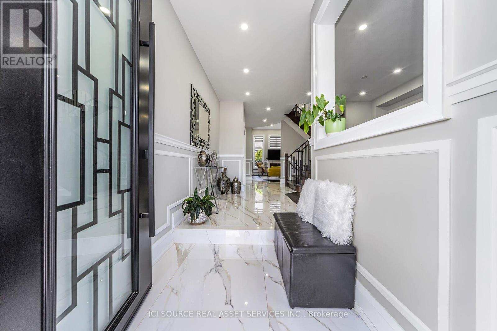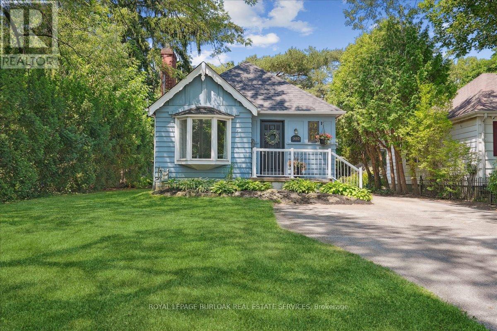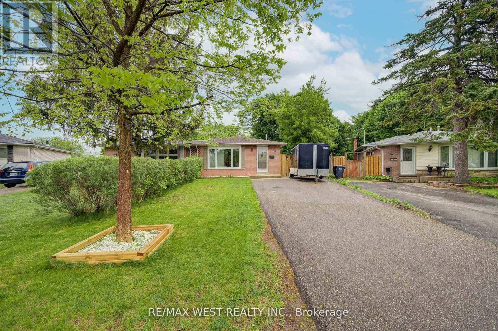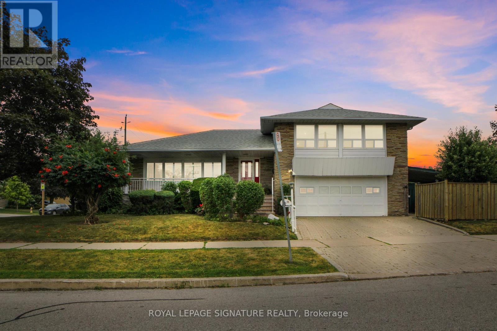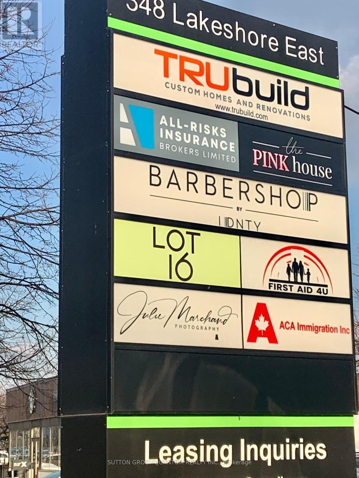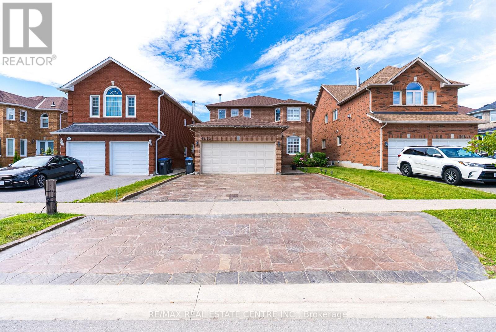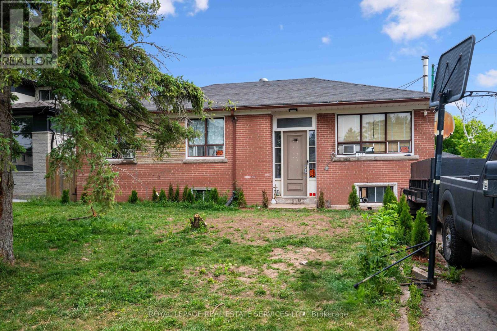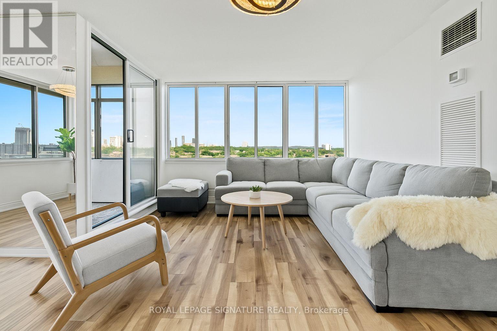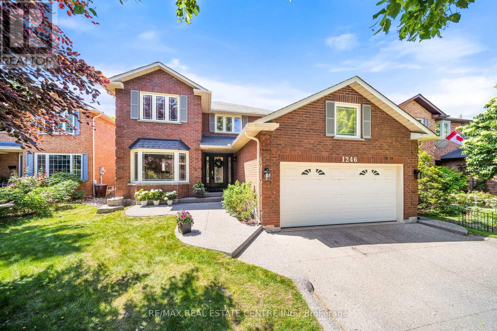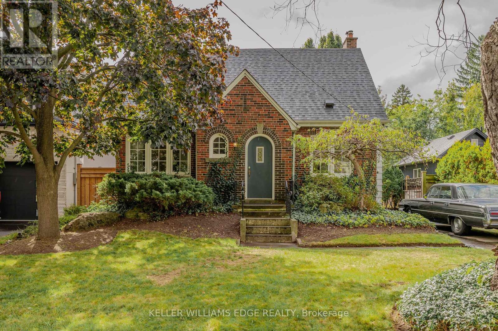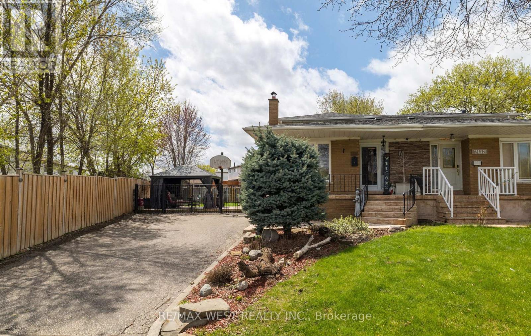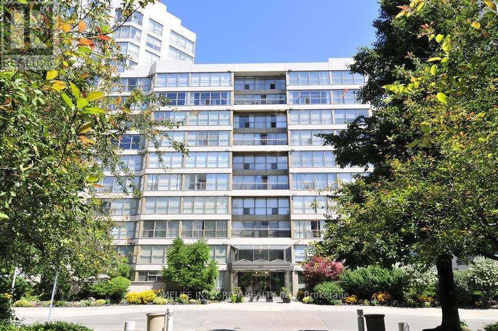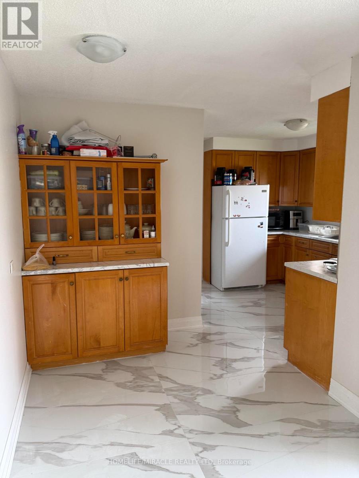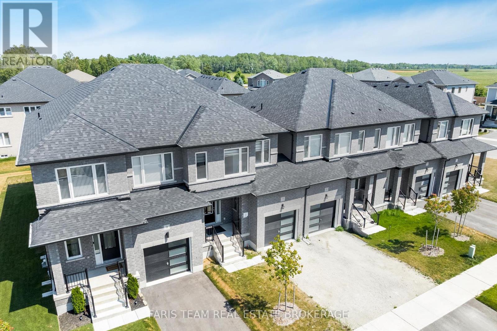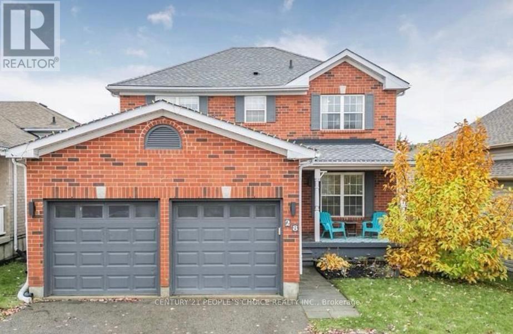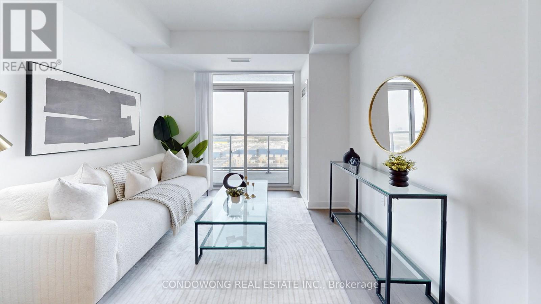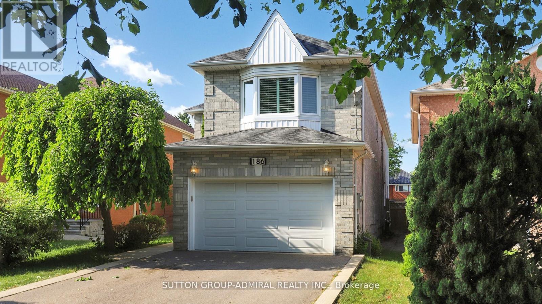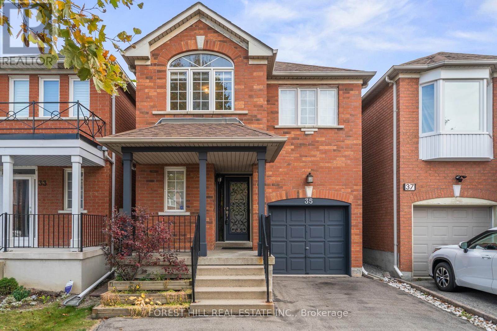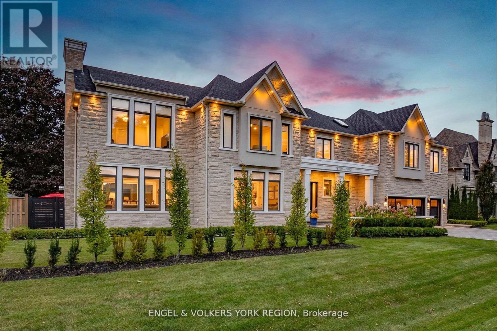63 Habitant Drive
Toronto, Ontario
Location Maters!! Neat, Clean and Bright three bedroom main floor bungalow available for rent. House is centrally air conditioned. Comes with two parking. Gas stove, double sink in the kitchen, big windows in the bedrooms and kitchen & Bay window in the living room brings lots of daylight, spacious bedrooms. Available September 1st. Amazing location, waling distance to 24 hours TTC, Shopping mall, Grocery store., Dollar Tree, Restaurants close to 401. NO PETS AND NO SMOKING due to health reasons of the other resident in the basement. Tenants pay 70% of utilities. Tenant insurance required. (id:60365)
4110 - 3975 Grand Park Drive
Mississauga, Ontario
Do not miss this stunning, bright, and spacious 1+den condo unit on the 41st floor, offering spectacular views of the Mississauga and Toronto skylines as well as Lake Ontario. With 670 square feet of living space, including the balcony, this unit is larger than some of the newer two-bedroom condos on the market. Meticulously maintained and thoughtfully upgraded, its ready for you to move in- just pack your bags! This home is perfect for savoring a morning coffee while soaking in the stunning views or unwinding after a long day with the mesmerizing city lights. The 9-foot floor-to-ceiling windows allow sunlight to pour in, creating a warm and inviting ambiance throughout the day. The units unbeatable location, breathtaking views, and functional layout are complemented by a parking spot and locker conveniently located near the building entrance on P2. The kitchen is a chefs dream, featuring stainless steel appliances, brushed-gold faucets, modern track lighting, marble-like quartz countertops with a breakfast bar, updated flooring, a chic backsplash, and under-cabinet lighting. The spacious primary bedroom is equipped with his-and-hers closets enhanced by premium California Closets organizers and is connected to a semi-ensuite four-piece bathroom with updated flooring. Additional highlights include a full-sized washer and dryer, a coat closet with high-end California Closets organizers, custom motorized blinds w/ remote control, and designer light fixtures. The building boasts an array of luxurious amenities: an indoor swimming pool, hot tub, sauna, gym, yoga, rooftop patio, theater, party/game room & meeting rm. Mins drive to Square One, UTM, Sheridan College, GO Stn, bus hub, Celebration Square, the Living Arts Ctr, T&T, YMCA, Central Library & major hwys. Nature enthusiasts will appreciate the proximity to nearby parks/trails: Riverwood Conservancy, Ashgate Park, & Creditview Woods. This is more than a home- its a lifestyle. Don't miss the chance to make it yours! (id:60365)
12 Adventura Road
Brampton, Ontario
Welcome to this spacious and beautifully maintained 3-bedroom, 3-bathroom freehold townhome, perfectly situated in one of Bramptons most sought-after neighborhoods just minutes from Mount Pleasant GO Station, schools, and parks! Grand double-door entry and an abundance of natural light throughout the home. The open-concept main floor features elegant engineered hardwood flooring, a spacious living/dining area, and a large kitchen equipped with granite countertops, stainless steel appliances, a breakfast bar, and a bright breakfast area with walk-out to the backyard. Upstairs, the impressive primary suite offers its own double-door entry, two generous walk-in closets, large windows, and a luxurious 4-piece ensuite with a separate soaker tub and shower. Two additional well-sized bedrooms include one with a charming arched window, and another full 4-piece bathroom completes the upper level. Additional highlights include solid oak staircase with wrought iron pickets, neutral paint tones, and move-in ready condition. (id:60365)
202 - 1445 Wilson Avenue
Toronto, Ontario
Great Location, Completely Renovated 2 Bedroom With 2 Washroom, Corner Unit, Walk-Out To An Open Balcony, Ensuite Laundry, Renovations; Modern Kitchen, Throughout Quality Ceramic Floor, Both Washrooms Renovated. Ideal for first-time homebuyers or anyone seeking comfort and convenience, this unit is perfectly situated with easy access to 400/401 and TTC at your doorstep - just one bus ride to Wilson Station. Close to Humber River Hospital, grocery stores, banks, and more. Don't miss this opportunity. (id:60365)
608 - 60 Southport Street
Toronto, Ontario
Prepare To Be Captivated By This Exceptionally Rare 2-Storey, 2-Bedroom, 2-Bathroom Residence Boasting Breathtaking Views Of Lake Ontario. Bathed In Natural Sunlight From Its Coveted South-Facing Exposure, This Professionally Designed And Fully Renovated Showpiece Blends Timeless Elegance With Modern Sophistication In One Of The City's Most Prestigious Waterfront Communities. From The Moment You Step Inside, You're Greeted By Soaring Ceilings, Rich Wainscoting Detail, And Stunning Custom Oak Stairs With Wrought Iron Railings A True Statement Of Craftsmanship. Throughout The Open-Concept Layout, Luxury Vinyl Plank Flooring Flows Seamlessly, Enhancing Both Comfort And Style. The Spacious Open Concept Living Room Is Perfect For Entertainers To Host & To Relax. The Chef-Inspired Kitchen Is A Masterpiece, Featuring Quartz Waterfall Countertops, Sleek Custom Cabinetry, And Top-Of-The-Line Brand New Samsung Appliances. Perfect For Both Intimate Dinners And Grand Entertaining, The Spacious Dining Area Exudes Charm With Designer Wall Paneling And Refined Finishes. Upstairs, Retreat To A Serene Primary Suite Complete With A Spacious Walk-In Closet. Both Bathrooms Have Been Fully Renovated With Chic Porcelain Tiles, Modern Black Fixtures, Stylish New Vanities With Quartz Countertops, And Brand New Toilets Offering A Spa-Like Experience With Every Use. Every Inch Of This Home Has Been Thoughtfully Curated From Custom Radiator Covers To Upgraded Doors, Trims, And Designer Lighting Fixtures. Located In A Coveted School District, This Home Offers Access To Some Of The Citys Top-Rated Schools Making It A Perfect Choice For Families Who Value Education And A Premier Lifestyle. Additional Highlights Include Exclusive-Use Parking, Plus The Convenience Of All-Inclusive Maintenance Fees(Heat, Water, Hydro, Cable TV & Internet Included). This Extraordinary Residence Is The Perfect Fusion Of Luxury, Location, And Lifestyle A True Gem On The Waterfront. (id:60365)
614 Ridgemount Crescent
Mississauga, Ontario
This beautifully renovated 3+1 bedroom home, located in the highly sought-after Mineola East neighborhood, offers a perfect blend of privacy, comfort, and convenience. Situated on a quiet, family-friendly street, within one of Mississauga's top school districts, the property providing great privacy and a serene outdoor retreat. Recent upgrades including vinyl windows, a newer roof, a high-efficiency furnace, and a brand-new cedar fence ensure long-term comfort and low maintenance. Inside, the spacious layout features three generously sized bedrooms on the upper floor, along with a large basement offering a fourth bedroom and versatile rec areas ideal for a home office, gym, or playroom. Impeccably maintained and ready for move-in, this home is waiting for your personal touch. Don't miss the chance to lease this turnkey property in one of Mississauga's most prestigious and family-friendly communities. (id:60365)
307 - 45 Silverstone Drive
Toronto, Ontario
Excellent Location! Large Spacious 3 Bedroom 2 Washroom Corner Suite, Renovated Kitchen & Main Bathroom, Laminate Floors In Living Room, Dining Room & Bedrooms. Good Size Kitchen, Marble Foyer, Formal Dining Room, W/O To Large Balcony, Open Concept. Super Value!Excellent Location,located Near To All Age Schools, Library, Public Swimming Pool, Mall, Grocery Stores, Tim Hortons, Fast Foods, Police Station, Ttc For Easy Commute To Humber College, York University. Finch Lrt Project Ready Make Easy Access To Downtown Core .High Speed Internet Included In Main. Fees (id:60365)
21 Maldaver Avenue
Mississauga, Ontario
Large Lot! 3 Bedroom bungalow, in coveted Streetsville area! Renovated kitchen, and large living room with large windows allowing for plenty of natural light. Separate side entrance to the partially finished basement, featuring 2 piece washroom, large rec-room with above grade windows, and laundry area. Oversized single car garage offers plenty of storage. Double driveway without sidewalk! Great location! High Ranked Vista Heights School District. Close to shopping, hospital, parks, highways, public transportation. Don't miss out on this fantastic opportunity! (id:60365)
21 Maldaver Avenue
Mississauga, Ontario
Large Lot! Approximately 80 feet x 149.5 feet with site area of about 11960 Sq Ft. Attention Buyers, Investors and Builders! Move in and enjoy, or renovate or build your very own custom 2 storey mansion with proposed approximately 3728 sq ft home, plus additional 526 sq ft garage, in total 4254 sq ft. Already paid for proposed Architectural Drawings available for qualified buyer - please see attachments to the listing. Currently 3 Bedroom bungalow, in coveted Streetsville area! Renovated kitchen, and large living room with large windows allowing for plenty of natural light. Separate side entrance to the partially finished basement, featuring 2 piece washroom, large rec-room with above grade windows, and laundry area. Oversized single car garage offers plenty of storage. Double driveway without sidewalk! Great location! High Ranked Vista Heights School District. Close to shopping, hospital, parks, highways, public transportation. Dont miss out on this fantastic opportunity! (id:60365)
12 Amethyst Circle
Brampton, Ontario
Your Dream Home Awaits! Rare opportunity to own a fully upgraded detached home in a prestigious neighborhood, showcasing luxury and modern design at every turn. This stunning residence features 4 spacious bedrooms and 2.5 bathrooms above ground, with soaring 18-ft ceilings in the family room, elegant wainscoting, pot lights, porcelain flooring, and no carpet throughout. The custom kitchen is equipped with high-end appliances, perfect for both everyday living and entertaining. Retreat to the master suite, complete with a lavish 4-piece ensuite and premium finishes. In total, all 4.5 bathrooms in the home have been tastefully upgraded with state-of-the-art finishes and designer trims. Enjoy even more space with a professionally finished basement, featuring a builder-built separate entrance, 2 spacious bedrooms, 2 full bathrooms, and a modern kitchen ideal for in-laws or rental income. With hundreds of thousands spent on upgrades, this home truly needs to be seen to be appreciated. Located just minutes from Highways 427 & 407, and within walking distance to places of worship and public transit this is luxury living at its finest. *For Additional Property Details Click The Brochure Icon Below* (id:60365)
1206 Mount Vernon Street
Mississauga, Ontario
Excellent Opportunity to Own, Priced with Intention and Delivering Standout Value in a Coveted Neighbourhood! Welcome to 1206 Mount Vernon St, an exquisite sanctuary offering 4 bedrooms, 5 bathrooms, and an array of lavish amenities throughout its approx. 5,900 sq ft interior. Upon entering, a flood of natural light welcomes you into the grand foyer adorned with porcelain tile floors and soaring ceilings. Follow the hallway to discover 'the heart of the home' where state-of-the-art stainless steel appliances glisten against sleek granite countertops, a sprawling centre + peninsula island. This kitchen is truly a culinary masterpiece that is sure to delight even the most discerning of chefs and connects to the breakfast area, overlooking the lush backyard through expansive windows. The private backyard oasis offers a tranquil space with meticulous landscaping boasting stone interlocking, a cabana, and an inground swimming pool + hot tub, offering a resort-like experience in your own backyard. The dining room was curated for a sophisticated dining experience with loved ones and opens up to the elegant living room with 18" vaulted ceilings, perfect to gather around after dinner. Retreat upstairs into the owner's suite, where you are met with an immaculate 5pc ensuite with a jacuzzi offering a spa-like experience, and a large walk-in closet. 3 more spacious bedrooms with ensuites/semi-ensuites are located down the hall, each bedroom is adorned with touches and thoughtful details to ensure comfort and style. Completing the interior is the finished basement with a large rec area, a theatre, gym, wine cellar, a secondary kitchen, and a 3pc bath. Spectacular neighbourhood with a plethora of esteemed public and private schools and amenities, including Port Credit and Clarkson Village's charming restaurants/boutiques, Rattray Marsh Conservation Area + a quick commute to downtown Toronto via GO Train or the QEW + more! (id:60365)
1403 Birch Avenue
Burlington, Ontario
Charming Downtown Bungalow Steps to the Lake! Heres your chance to own a rare gem in the heart of downtown Burlington. This character-filled bungalow sits on a generous 50' x 120' lot on one of the most desirable streets in the city just a short stroll to the lake, Spencer Smith Park, boutique shops, top-rated restaurants, cozy cafés, and the Burlington Performing Arts Centre. Whether you're a first-time home buyer, empty nester or considering condo living but without condo fees, investor or builder, this property checks every box when seeking a home in a walkable urban setting. The home is full of charm and personality, featuring exposed wood beams, brick accent walls, original hardwood flooring, large windows, and French doors that fill the home with natural light. The sunroom is the perfect spot for your morning coffee or unwind with friends on the deck overlooking your private backyard. Bonus: Parking for 6 vehicles almost unheard of downtown! Upgrades include: New roof shingles (2023), Updated electrical panel, Furnace (2015). Zoned DRL with excellent redevelopment potential. Opportunities like this don't last long in downtown Burlington. (id:60365)
23 Kennedy Street
Halton Hills, Ontario
Just a short drive from Georgetowns historic downtown, this thoughtfully designed bungalow sits on a quiet street in a family-friendly neighbourhood, offering style, space, and smart upgrades inside and out. A large covered front porch, perfect for morning coffee, and a landscaped front yard create a warm and welcoming first impression. Step inside to find 9-foot ceilings, crown moulding, and an open-concept main floor filled with natural light from multiple sun tunnels and a convenient 2-piece powder room. The great room features a 10-foot coffered ceiling with built-in LED lighting and a walkout to the backyard. The kitchen includes granite countertops, a centre island, stainless steel appliances, floor-to-ceiling pantry storage, and a second walkout to the deck. The main level offers three bedrooms. The primary suite overlooks the front yard and includes a walk-in closet and 3-piece ensuite. Bedrooms two and three share a Jack-and-Jill 4-piece bath, with one offering a double closet and the other a walk-in. A well-appointed laundry room located on the main floor with built-in cabinetry and a sink offers access to both the side yard and garage. The finished basement includes a separate side entrance and two distinct spaces. One features a full kitchen, a second laundry, a living room, an office, a bedroom, and a 4-piece bath. The other offers a large rec room with a pool table, another bedroom, an office, and a 3-piece bath. The attached garage provides parking for two vehicles and features 14-foot ceilings, ideal for a lift or extra storage, while the interlocking driveway accommodates four more. Out back, enjoy a private, fully fenced yard complete with a self-cleaning hydropool swim spa and hot tub (2020 -a $35K upgrade), a wraparound deck, and a garden shed. This home is perfect for multigenerational families, guests, or flexible use, and is minutes from the Go Station, downtown Georgetown, schools, shops, and more! (id:60365)
41 Garibaldi Drive
Brampton, Ontario
Welcome to 41 Garibaldi Drive. Your search stops here. A meticulously updated all brick 4-bedroom semi in one of Brampton's most desirable communities. Thoughtful renovations, elegant finishes, and a warm, inviting layout make this home perfect for modern living and entertaining. Step inside to a bright, open main floor featuring a formal living room at the front and a fully reimagined kitchen and dining area at the rear-created by merging the original kitchen and family room into one expansive, light-filled space. The upgraded kitchen boasts quartz countertops, custom cabinetry, stainless steel appliances, a large centre island, and ample room for cooking and gathering. The former dining room is now a cozy family room, perfect for relaxed evenings or movie nights. Upstairs are four spacious bedrooms, including a primary suite with his-and-hers closets (one walk-in) and a renovated ensuite bath. The second bedroom has a walk-in closet for extra storage, and another room serves as a practical home office-ideal for remote work or study. Outside, enjoy a private backyard retreat with a lush walled garden, stylish patio, and charming she-shed perfect for BBQs or relaxing. The unfinished basement is a blank canvas ready for your gym, playroom, media lounge, or in-law suite. Additional highlights include: Attached garage plus driveway parking for four vehicles; Renovated kitchen and bathrooms; Hardwood-style laminate flooring and ceramic tile throughout; Cozy fireplace enhancing the home's welcoming feel; Functional layout for family life and entertaining; Close to Mount Pleasant GO Station, top schools, shopping, parks, trails, and transit, this home offers comfort, convenience, and community. Don't miss this rare chance to own a home with heart in a vibrant, multicultural neighborhood.... (id:60365)
2805 - 45 Kingsbridge Garden Circle
Mississauga, Ontario
Immaculate 1477 sq ft. rare-to-find corner unit with 2 underground parking in the prestigious Park Mansion building! Amazing panoramic views. Laminate flooring in L/R DR. Top-of-the-line amenitiesrooftop party room, gym, pool, sauna, racquet court, 24-hour security, guest suites, car wash, tennis courts, etc. Close to Hwy 403, Square One, Public transit, restaurant, Etc. (id:60365)
52 Amantine Crescent
Brampton, Ontario
Welcome to 52 Amantine Crescent - a beautifully maintained home nestled on a quiet, family-friendly crescent in sought-after Fletchers Creek South. Lovingly cared for by the same owners for 40 years, this spacious residence offers 4 generous bedrooms and 4 bathrooms, perfect for a growing family. The main floor features a large family room with a cozy wood-burning fireplace and a bright, open kitchen with a walk-out to a private backyard oasis. The second floor boasts well-sized bedrooms, while the finished lower level includes a full in-law suite with its own kitchen, living room with fireplace, and two additional bedrooms - ideal for extended family or rental potential. Located just minutes from shopping, restaurants, the LRT, and more. Probate is currently in progress and expected to be completed in approximately 90 days. Please see attached Schedule C and include it with all offers. This home is easy to show - don't miss the opportunity to own this exceptional property! (id:60365)
31 - 7440 Goreway Drive
Mississauga, Ontario
A Beautiful 3-Bedroom Town House In Prime Location In Malton. new kitchen, laminate floor no carpet whole house, very clean house with 3 good size bedrooms excellent property for lease you can move in and enjoy very good neighborhood. Backyard offers a nice big space to enjoy. Lots of sunlight. Close to park, highway, Toronto Pearson Airport. (id:60365)
65 Belmont Drive
Brampton, Ontario
Welcome to your new home for those who seek elevated living in the heart of the city. With a perfect blend of architectural innovation, great finishes, and thoughtful amenities, 65 Belmont Dr redefines what it means to live in affordable style. Key Features Include: Sleek, Modern Architecture: Clean lines, glass accents, and minimalist design set the tone for this home. Spacious Layouts with 3+1 bedroom floor plan that maximize light, space, and comfort. Modern Interiors: Renovated Kitchen with countertops, cabinets and original hardwood flooring throughout. Bathrooms fully renovated. Private Outdoor Spaces: Enjoy your private over-sized patios withy space to breath and stretch out. Includes large hot tub. Unbeatable Location: Situated in a thriving neighborhood close to dining, shopping, entertainment, and public transit. 65 Belmont offers the convenience of urban life with the comfort of a private retreat. Whether you're a young professional, a growing family, or someone looking to downsize in style, 65 Belmont offers the perfect home for modern lifestyles. (id:60365)
59 Cameron Avenue
Toronto, Ontario
Do Not Miss Those Gem! Steps to Caledonia LRT. You have to see it to believe it! Large Open Space! Lots of Natural Sunlight! Both Kitchens with walk Out. Large Principal Rooms.w Closets!Main Floor Beautiful Deck for entertaining and BBQ! Low level walk out to a beautiful and private yard w Shed and lots of room for entertainment! Feels like you are at the cottage. A quartz counter tops. Pot lights. Two laundries. Spacious and well designed! Lots of storage!Close to Allen Road and 401 Great restaurants and Cafes on Eglinton ave. (id:60365)
63 Sparrow Avenue
Toronto, Ontario
Location! Location! Everything Is Here! Grow Your Family In The Heart Of Yorkdale-Glen Park! This Roomy 4-bedroom, 3-bathroom 3-Level Side Split With Tons Of Natural Light Is Situated On A 56 X 120 Corner Lot. 2427 sq. ft. total living space (1596 sq. ft. main level, upper bedroom area & ground floor and 831 sq. ft. basement). Home Recently Vacated By Owners After Almost 60 Years! Layout Provides Room To Grow! Main Floor California Shutters! Spacious Yard & Huge Veranda Provide Relaxation & Make For Memorable Family Gatherings! Large Backyard Privacy Fence In Excellent Condition! Backyard Also Features Spacious Covered Patio & Shed! Large Basement Cold Cellar! 10-minute Walk to Yorkdale, Canada's Premier Shopping Centre! 5-minute Walk To Yorkdale Subway Station (Ranee Avenue Entrance)! Short Walk To Lawrence Allen Centre! 5-minute drive to 401! Walk To Shops, Restaurants, Schools, Entertainment, Gyms & Public Transit! 2-Car Parking In Driveway! Garage Was Converted To An Art Studio /Workspace w/HVAC & Plumbing (see photos) But Can Be Converted Back. 2nd Stand Alone Shower In Basement! Pre-Listing Home Inspection Available. (id:60365)
204 - 348 Lakeshore Road E
Mississauga, Ontario
Renovated, Second Floor Office, Spacious, Approx 1100 Sq. Ft. Flexible Lease Term. Bright, Large Windows, Great Location With Excellent Walkability. Next Door To Starbucks Coffee And Steps To Grocery, Pharmacy, Bakery And Restaurants. Two Washrooms-Ladies/Men's. Very Clean Quite BuildingExtras: Ample Free Parking In Front And Back Of Plaza. Great Exposure, Free Signage On Pylon For Advertising The Name Of Business. (id:60365)
3 Harridine Road
Brampton, Ontario
Fully Renovated Detached Home with Finished Basement & Separate Entrance.Turnkey 3-bedroom detached home with 1 Bedroom finished Basement & Separate entrance, 2-car garage with total of 6 car parking, in desirable Brampton West. Features include porcelain & hardwood oak stairs and Vinyl floors, brand new kitchen with quartz countertops, Backsplash & stainless steel appliances, fully renovated bathrooms, oak modern staircase, and finished basement with separate entrance perfect for in-law suite or rental potential. Enjoy a lush, grass-filled backyard with a private deck ideal for morning coffee or entertaining. Close to parks, schools, transit & amenities. Just move in and enjoy! Stunning Fully Renovated Detached Home in Brampton West. Modern luxury finishes throughout, this home is perfect for families. Modern bathrooms redesigned with premium fixtures. Sleek oak staircase with a contemporary finish.Bright, open-concept layout filled with natural light. Finished basement with separate entrance ideal for in-laws, guests, or rental income. Lush, grass-filled backyard with a private deck perfect for enjoying your morning coffee or hosting summer BBQs. Prime location close to parks, schools, transit, and shopping.Brampton West is one of the city's most sought-after neighbourhoods, known for its blend of urban convenience and suburban charm. This vibrant area offers excellent schools, lush parks, and a strong sense of community, making it ideal for growing families and professionals alike. With easy access to major highways, public transit, shopping centres, and cultural amenities, Brampton West strikes the perfect balance between peaceful living and city connectivity. (id:60365)
6672 Lisgar Drive
Mississauga, Ontario
Welcome to 6672 Lisgar Dr the highly sought-after neighborhood. This beautifully maintained detached family home offers approximately 2,300 sq ft of living space plus a partially finished basement with 2 additional bedrooms and a full bath. Ideally located just steps from transit, parks, and schools, the home features hardwood floors throughout Main and Upper levels. Kitchen with stainless steel appliances, granite countertops, extended cabinetry, and a custom backsplash. Enjoy the cozy fireplace in the spacious family room, large rooms, and a functional centre hall layout ideal for comfortable family living. The exterior boasts new interlock in both the front and backyard, an extended driveway, and a backyard shed for added storage. Steps to schools, parks & transit. A must-see! (id:60365)
14 - 4045 Upper Middle Road
Burlington, Ontario
Welcome Home to this bright, spacious, and beautifully updated townhome with low condo fees, tucked away in a quiet enclave of the sought-after "South of the Green" complex in Millcroft. Step inside and be wowed just by the feeling of home. The open-concept living and dining area features a walkout to a private balcony that offers a sun-filled atmosphere-ideal for enjoying your morning coffee. The entire home has been tastefully renovated, showcasing modern wide-plank luxury vinyl flooring throughout both levels. The classic open-concept kitchen includes a charming picture window, space for a cozy seating area, and comes equipped with all-new stainless steel appliances. Upstairs, you'll find two generously sized bedrooms, each with its own 2-piece ensuite, connected by a shared Jack & Jill tub/shower- the perfect layout for convenience and privacy. The laundry is conveniently located on the second floor, and features a brand-new washer and dryer (2025). Enjoy peace of mind with major updates already completed: Furnace, A/C, and on-demand Hot Water Heater (all owned and new in 2025). The location couldn't be better-easy access to QEW, 407, and Hwy 5, top-rated schools, Tansley Woods Community Centre, and just minutes to parks, bike paths, trails, golf, and more. Act quickly-this exceptional home won't be on the market for long. Just move in and start living your best life! (id:60365)
Bsmt - 7047 Dalewood Drive
Mississauga, Ontario
DISCOVER THE CHARM OF 7047 DALEWOOD DR, NESTLED IN MISSISSAUGA, ONTARIO, L4T 4G1. THIS DELIGHTFUL PROPERTY OFFERS THE PERFECT BLEND OF COMFORT AND CONVENIENCE, SITUATED CLOSE TO SCHOOLS, PARKS, SHOPPING CENTERS, AND MAJOR HIGHWAYS FOR EASY COMMUTING. ENJOY A SPACIOUS LAYOUT FEATURING 3 BEDROOMS AND 3 BATHROOMS, ACCENTED WITH MODERN FINISHES AND A WELCOMING AMBIANCE. STEP OUTSIDE TO A GENEROUS BACKYARD OASISIDEAL FOR ENTERTAINING OR PEACEFUL RELAXATION. AMPLE PARKING IS INCLUDED, COMPLETING THE APPEAL OF THIS INVITING HOME. DONT MISS YOUR CHANCE TO MAKE THIS BEAUTIFUL PROPERTY YOURSSCHEDULE A VIEWING TODAY! (id:60365)
451 Sandmere Place
Oakville, Ontario
EXCEPTIONAL BUILD OPPORTUNITY ON SANDMERE PLACE! Unlock the full potential of this prime 64' x 117' lot (approximately 0.17 acres), ideally situated in one of West Oakville's most desirable pockets. Nestled on a quiet street undergoing a stunning transformation of custom built luxury homes, this property offers a rare opportunity to design and build the residence of your dreams from the ground up. Zoned RL3-0, the lot provides generous development potential, making it ideal for an upscale home tailored to your unique lifestyle. The neighbourhood is known for its family-friendly charm, with top-rated schools, parks, shopping, and the lake nearby. Whether you're a builder, investor, or future homeowner, this is an incredible chance to create something truly exceptional in a high-demand Oakville location. Opportunities like this are rare - don't miss your chance to make your mark on Sandmere Place! (id:60365)
1016 - 1320 Mississauga Valley Boulevard
Mississauga, Ontario
Spacious Corner Unit in Prime Mississauga Location, Welcome to this beautifully maintained and freshly painted 3-bedroom, 2-bathroom corner unit condo nestled in the heart of Mississauga. Located just minutes from Square One Shopping Centre, major highways, public transit, and recreational facilities, this home offers both comfort and convenience. Situated on the 10thfloor of a quiet, mature building, this bright and airy suite features an open-concept layout with large windows that flood the space with natural light. The newly upgraded kitchen (2022)flows seamlessly into the spacious living and dining areas, which open onto an oversized private balcony with spectacular views. The king-sized primary bedroom is set apart for privacy and includes a walk-in closet and full ensuite bath. Two additional generously sized bedrooms featured nice views to the nature. New laminate flooring throughout, a full-sized in-suite laundry room with ample storage. Enjoy exceptional building amenities such as a sauna, party/games room, hobby room, tennis court, and evening security. Maintenance fees include all utilities: heat, hydro, water, A/C, Rogers cable TV and internet, plus one parking spot and a locker. Don't miss this rare opportunity to own one of the best layouts in a highly sought-after location! (id:60365)
1246 Old Carriage Way
Oakville, Ontario
Immaculate Family Home Backing onto Trails in Prestigious Glen Abbey. Welcome to this beautifully maintained 4+1 bedroom, 3.5 bathroom family home nestled on a quiet crescent in the heart of prestigious Glen Abbey. Surrounded by mature trees and backing onto scenic trails, this residence offers the perfect blend of comfort, functionality, and elegance. Step inside to find a spacious layout with hardwood flooring, pot lights, and thoughtful upgrades throughout. The bright living room features a cozy gas fireplace and flows seamlessly into the separate dining room perfect for entertaining. A main floor office offers the ideal work-from-home setup or a quiet space for a den. The updated kitchen is a standout with stone tile flooring, stainless steel appliances, ceasarstone counters, wine fridge, ample pantry space, a breakfast bar and built-in eating area. Enjoy casual dining or host summer gatherings with ease thanks to the walk-out to the large deck. A generous family room with a second gas fireplace adds warmth and versatility. The main level also includes a practical mudroom/laundry room with garage and side yard access. Upstairs, you'll find four generously sized bedrooms including a serene primary suite with walk-in closet and ensuite featuring double vanities, glass shower, and soaker tub. A stylish 5-piece bathroom serves the additional three bedrooms. The beautifully fully finished lower level expands your living space with a large rec room, home gym, 5th bedroom, full updated bathroom, and abundant storage. Outdoors, your private backyard oasis awaits complete with a screened-in sunroom with built-in speakers, lush gardens, a deck with privacy fencing, and a patio ideal for barbecuing. Located just minutes from the iconic Glen Abbey Golf Course, highly rated schools, parks, tennis courts, the Glen Abbey Trail System, and the beloved Monastery Bakery. With easy highway access, this is truly a move-in ready, impressive home in a premium location. (id:60365)
978 North Shore Boulevard W
Burlington, Ontario
Nestled in South Aldershot, mere moments from Lake Ontario's shores and the Royal Botanical Gardens' natural splendour, lies an exceptional opportunity awaiting your vision. This property, on a large 50x128 ft lot enveloped by mature trees on a peaceful street, presents a rare canvas for your dream lifestyle. While the charming 1939 built, 1.5-storey, 3 bed, 1 bath, 1325 sqft home offers comfortable living, its true value is in its extraordinary potential. Here is the chance: embark on a significant renovation to perfectly reflect your style, or design and build the custom legacy home you've envisioned on this private lot. Imagine crafting a bespoke sanctuary, a stunning modern architectural statement, or a timeless family home offering generations of comfort and memories. This is the foundation to build your dreams in one of Burlington's most prestigious neighbourhoods. Your future doorstep is ideally situated for the best of South Aldershot living. Imagine serene walks along Lake Ontario, exploring the RBG's lush trails both a stroll away. This sought-after community offers a peaceful ambiance, strong belonging, and convenient access to amenities, major transit to Burlington/Hamilton, diverse shopping, and local culinary delights. This harmonious blend of nature, community, and convenience is your perfect new beginning. Don't miss this chance to secure your future in South Aldershot. Opportunities like this a prime, generously sized lot with limitless potential in a highly sought-after locale are rare. Step onto the property, feel the space, and start envisioning the extraordinary possibilities that await. (id:60365)
A - 723 Hager Avenue
Burlington, Ontario
A detached home downtown Burlington just in time for Summer! Walk to Brant streets shops, coffee, restaurants, the Lakefront trail and Spencer Smith Park, it doesn't get much better, and this is speaking from experience. Downtown is the place to be. This upper unit is 2-storeys fully renovated. New kitchen, appliances, bathrooms, flooring, lighting, windows, the kitchen floors are heated, there's in-suite laundry, and the master bedroom has a walk in closet. You get to enjoy full use of the front yard and the big, sunny, and private backyard. You get two tandem parking spaces too. 3 access points to major highways within a few minutes away. Minutes to Mapleview Mall, Joe Brant Hospital, and everything you need. A fully renovated, 2-storey home right downtown Burlington - this is the main and upper levels of a duplex. This does not include use of the basement. (id:60365)
7110 Codlin Avenue
Mississauga, Ontario
Nestled in a Lovely Neighborhood of Mississauga, this Stunning 5-level Backsplit Home offers an Exceptional blend of Modern Upgrades and Timeless Charm. With $100K in Renovations completed just 5 years ago. The Open Concept Main Floor boasts a Spacious Layout, highlighted by sleek pot lighting that fills the space with Warmth and Elegance. The Large Living and Dining areas flow seamlessly into the Kitchen, making it perfect for both everyday Living and Entertaining. A Walk-out to a Massive, Fully Fenced Backyard with a Covered Enclave provides the Perfect Outdoor Retreat, ideal for summer gatherings or relaxation. The Home features a Private Drive with space for 5 cars and a Rear Shed for additional storage. Inside, the same Owner has meticulously cared for the property for 43 years, and it shows in every corner. The Basement offers potential for an In-Law Suite with Rough-In Kitchen and plumbing already in place. This Home is Truly a Hidden Gem, Well Maintained and perfect for a Growing Family-conveniently located on a Peaceful Street. Don't miss the opportunity to see this Beauty in Person-IT'S A MUST SEE!! (id:60365)
416 - 2261 Lakeshore Boulevard W
Toronto, Ontario
Welcome to this stunning 920-square-foot condo in the highly sought-after Marina del Rey neighborhood! This spacious 1-bedroom + den unit offers a modern 4-piece bathroom, an underground parking spot, and a storage locker for added convenience. The sleek kitchen features stainless steel appliances and a stylish breakfast bar, perfect for casual dining or entertaining guests. This gated community features 24/7 security with dedicated guards, ensuring a safe and serene living environment. Enjoy the ease of living with condo fees that include Rogers cable TV, high-speed internet, electricity, water, heat, and central air conditioning. Residents have access to exceptional amenities such as an extensive gym, twin tennis courts, two squash courts, a large pool, hot tub, sauna, library, pool table, event room, BBQ area, and a convenient car wash station. Located just steps from a streetcar stop and a short walk to a grocery store, pharmacy, and local restaurants, this condo offers the perfect combination of convenience and lifestyle. With close access to the Gardiner Expressway via the Park Lawn exit, commuting is a breeze. Don't miss the opportunity to call this luxurious, secure condo your new home schedule a viewing today! (id:60365)
364 Brousseau Avenue
Timmins, Ontario
****Location Matters ***** One of the best area in Timmins to raise your family or for investment. Generates $3800 in rent form main floor and basement. or rent the basement and live mortgage free. Welcome to this beautifully updated bungalow offering 3 + 3 spacious bedrooms and 2 full bathrooms, ideal for large or extended families! or Investors, This home features two full kitchens, new flooring throughout, and modern tile work in the kitchen and bathrooms. Freshly painted, it sits on a large 111X67 ft corner lot with excellent curb appeal. Conveniently located with public transit at your doorstep, just minutes from the hospital, downtown, and close to all essential amenities including schools, grocery stores, and restaurants. A great opportunity for investors or end users alike! (id:60365)
212 - 49 Jacobs Terrace
Barrie, Ontario
Great Tenants in place for easy Investor take-over. Building Features include: Controlled Entrance, Elevator, Designated & Visitor Parking, Private Locker, and Party Room. Condo Fees Include: Roger's Pkg, Water, Snow Removal, Party Room, Building Insurance, Parking, Locker, & Garbage Collection. This Unique 2 bed, 2 bath unit offers over 1100 sq ft of spacious living area, kitchen island, large windows, and walk-out to a private balcony. Quiet, well maintained building. Roof shingles and windows all recently replaced. Quick access to Hwy 400 & 27. Minimum notice of 24 hours for showings. No interior photos due to tenant's belongings and privacy. (id:60365)
7 Lisa Street
Wasaga Beach, Ontario
Top 5 Reasons You Will Love This Home: 1) Dont miss your chance to call this home, move-in-ready three bedroom townhouse nestled in the vibrant heart of Wasaga Beach 2) Step inside to high 9' ceilings and expansive windows that bathe the open-concept main level in natural light, all beautifully presented and available with a tastefully furnished main level for immediate enjoyment 3) Ideal upgrades elevate the home, including a cozy gas fireplace, elegant oak flooring and staircase, upgraded cabinetry with an island breakfast bar, sleek zebra blinds, a spa-like glass-enclosed shower, and an abundance of newer stainless-steel appliances 4) Perfect for entertaining, the spacious backyard invites summer barbeques, easily accessed through large sliding-glass doors 5) Located just minutes from the golden sands and breathtaking sunsets of Georgian Bay, with quick access to shopping, dining, and year-round recreation in both Wasaga Beach and nearby Collingwood. 1,712 above grade sq.ft. plus an unfinished basement. Visit our website for more detailed information. (id:60365)
28 Leggott Avenue
Barrie, Ontario
Move in READY Now, One Bedroom and Free WiFi $900 all included - A MUST SEE.. Wow!! FANTASTIC LOCATION IN Barrie - Very Spacious, Clean And Modern Basement Apartment.. 2 Full Bedrooms, . Don't miss a chance to snatch this place. (id:60365)
40 Idlewood Drive
Springwater, Ontario
Opportunity Knocks at 40 Idlewood Drive, Midhurst! A solid, spacious, raised bungalow on a premium corner lot in one of Simcoe County's most sought-after neighbourhoods.Located in the picturesque village of Midhurst, known for its scenic trails, mature trees, and top-rated school, this lovingly cared-for home is being offered for the first time by its original owner. Set on a pool-sized lot, the property is mostly fenced: just one side with chain link currently open to the road. A quick upgrade to a wooden privacy fence would offer incredible seclusion and enhance the overall outdoor living experience.Inside, the home is warm and inviting with great bones and endless potential. The custom kitchen features a centre island with seating, quartz counters, generous pantry space, and flows into an open-concept living/dining area that walks out to a sun-drenched back deck, perfect for entertaining.Upstairs offers three large bedrooms, including a primary with ensuite, all with beautiful hardwood floors. The fully finished lower level includes a separate entrance from the garage, a fourth bedroom, full bathroom, cozy rec room with fireplace, and a bonus flex space, perfect for an office, gym, or potential kitchenette. Whether you're an investor looking for a property in a high-demand area, or a buyer ready to add cosmetic updates and build equity, this home offers massive upside in a prestigious location.Walk to parks and trails, or pop into Barrie in just 5 minutes for shopping, dining, and more. A prime Midhurst address, flexible layout, and fantastic lot ready for your vision to shine. (id:60365)
638 Goodyear Crescent
Newmarket, Ontario
Welcome to this beautifully maintained bungalow located on a quiet, tree-lined street in the desirable College Manor community. This bright and spacious home features 2 bedrooms, plus a finished basement with above-grade windows and two optional bedrooms or home offices ideal for working from home or accommodating guests. Enjoy open-concept living with a spacious eat-in kitchen that flows seamlessly into the family room, complete with walk-out access to a tiered deck and a fully fenced backyard perfect for relaxing or entertaining.The primary bedroom offers a walk-in closet and a modern 3-piece ensuite with a sleek glass shower and linen storage. Smooth ceilings throughout the main level add a touch of elegance. Conveniently located close to parks, schools, shopping, the community centre, public transit, and Hwy 404 everything you need is just minutes away. Don't miss this rare rental opportunity in one of Newmarket's most welcoming neighbourhoods! (id:60365)
28 - 2285 Bur Oak Avenue
Markham, Ontario
Welcome to this bright and spacious 1-bedroom, 1-bathroom townhouse-style condo in the highly desirable Cornell community of Markham! Offering a functional open-concept layout and a private entrance, this home is perfect for a professional, couple, or anyone looking for low-maintenance living in a vibrant neighborhood.The main living and dining area features large windows that allow for plenty of natural light.The modern kitchen includes ample cabinetry, sleek countertops, and a breakfast bar, ideal for everyday meals and entertaining. The bedroom is generously sized with excellent closet space,and the 4-piece bathroom is clean and well-appointed.Enjoy your private outdoor patio space, perfect for a morning coffee or evening relaxation.This rental also includes ensuite laundry and one underground parking spot for your convenience.Located in a prime area, you're steps to parks, trails, Cornell Community Centre, schools, and public transit. Markham-Stouffville Hospital, GO Station, and major highways (407 & 401) are just minutes away, providing quick access to the city and surrounding areas. Shopping, dining,and all everyday amenities are nearby, making this an ideal location.This well-maintained condo community offers stress-free living with landscaping and snow removal included. Don't miss this opportunity to rent a charming home in one of Markhams most sought-after neighborhoods! (id:60365)
53 Newbury Drive
Newmarket, Ontario
This is a *GREAT RENTAL OPPORTUNITY* with legal retrofit 2 units dwelling, located at convenient, high demand location. Great investment potential with comfortable living idea for first-time homebuyers or investors looking to generate strong cash flow **Two separate laundry and two full kitchen** Brand new flooring and freshly painted in the basement with modern kitchen boats quartz countertop. professionally renovated features & spacious, open concept living area unhanged with pot lights through out the whole house. New installed sump pump and water proving on foundation walls 2024, and high pressure water clear out all underground water drain pipes to ensure all water drainage smoothly out flow throughout the house. A large pre-shaped lot with mature trees and private fenced, allow more than 6 parking spaces and oasis backyard for your enjoyment. (id:60365)
8238 Yonge Street
Markham, Ontario
Prime location and fantastic street visibility for a retail store on the Yonge Street corridor . Just south of the 407. 1-2pc washroom. Ample parking available within this retail plaza. 850 square feet plus full basement storage area. (id:60365)
1105 - 60 Honeycrisp Crescent
Vaughan, Ontario
A 1+Den that lives like a 2-bedroom - complete with parking and a den large enough to fit a bed and working desk. Welcome to 60 Honeycrisp Crescent #1105, where thoughtful design meets lifestyle convenience in the vibrant Vaughan Metropolitan Centre. This 2-year-old condo offers 536 sq.ft. of well-planned living space with an open-concept kitchen, dining, and living area perfect for relaxing or entertaining. The spacious den, measuring 9'1" x 7'7" (about 70 sq.ft.), is versatile enough to be a home office, guest room, or creative studio. Large windows bring in abundant natural light, and your unobstructed west view gives you bright days and stunning sunsets. Step outside and you're surrounded by everything you need rapid transit, dining, cafes, shopping, parks, and entertainment. Plus, parking is included, making city living that much easier. The Mobilio South Tower elevates your lifestyle with first-class amenities, including a 24-hour concierge, fully equipped gym and fitness studios, party and game rooms, media room, co-working lounge, rooftop deck, terrace with lounge, fire pit and BBQs, community BBQ area, playground, visitor parking, guest suites, bike storage, kids play room, and a welcoming lobby lounge. A functional layout, a den like a second bedroom, parking included, and a community full of energy - this home has it all. Book your private showing today and see why #1105 could be your perfect next home. (id:60365)
186 Westhampton Drive
Vaughan, Ontario
WITH AN OVER 200 FT DEEP MAGNIFICENT LOT, THIS IS YOUR COTTAGE IN THE CITY! Upgraded and well-maintained, very spacious inside and out, this house is nestled on a spectacular 200+ft deep lot and on the best part of the street. This fabulous executive home is located only a few steps away from Clark & New Westminster! It does not back, side or face a busy street! This is an amazing 4 +1 bedroom home, 5 baths, main floor office with a fabulous open concept layout. Walk-out from your family-size kitchen to an incredible 200+ft deep backyard; your perfect oasis. Just imagine an infinite realm of possibilities: build your swimming pool, a skating rink, a basketball court, a private gym, a secondary suite. The second floor features four large bedrooms, all with large or walk-in closets, 2 renovated bathrooms and a 2 skylights! The primary bedroom overlooks the magnificent backyard and features a large sitting area, two walk-in closets, a renovated 5 piece ensuite Washroom with a large skylight, soaker tub, separate shower, double-sink vanity and separate toilet. With wide-plank flooring, potlights, a bedroom/office, a large great room and a 3 piece bathroom, the basement is perfect for entertaining, as a playroom or for hosting friends and extended family. This house is zoned for top public and Catholic schools. It is conveniently located steps away from Promenade Mall/Movie theatres/the Olive Branch, public transportation/Vaughan Transit hub, public library, and 550m walking distance to Aish (0.34 miles). (id:60365)
21 Robert Green Crescent
Vaughan, Ontario
Stunning 4-bedroom, 4-bathroom home in desirable Patterson community with a walkout basement! Premium upgrades such as pot lights & California shutters. The open-concept dining area is enhanced by new lighting fixtures. The modern kitchen boasts stainless steel appliances, custom cabinetry, and a beverage fridge, while the spacious living room features a sleek tile wall with a gas fireplace and built-in speakers. The oversized primary bedroom offers a luxurious 5-piece spa-like ensuite, plus three additional spacious bedrooms on the second floor including one with a walk-out balcony. The bright and spacious walkout basement offers endless possibilities, professionally finished with a new fridge, combo washer-dryer, and cooktop, ideal for multi-generational living/in-law suite or rental income potential. Ideally situated right across from Eagles Nest Golf Club & Maple Nature Reserve Trail, Walking distance to Eagles Landing Plaza with Grocery store, Starbucks, Nursery and Childcare Center, Minutes to Maple GO Station, Walmart Supercenter, Mackenzie Health hospital, and Highly Ranked Schools such as Alexander Mackenzie H.S.; The perfect blend of urban convenience and serene lifestyle, Move-in Ready! **EXTRAS** All appliances (fridge, stove, dishwasher, washer & dryer), all ELFs & window coverings, alarm systems, built-in speakers, all basement furniture inclusive; HWT owned (id:60365)
35 Timberview Drive
Vaughan, Ontario
Welcome to the heart of Thornhill Woods, where style meets function in this beautifully maintained 3-bedroom, 3-bath detached home. Designed with family living in mind, this home features generously sized bedrooms, a warm gas fireplace perfect for cozy evenings, and a sunlit walk-out to your private deck ideal for relaxing or hosting friends. Enjoy seamless connectivity with quick access to Hwy 407, Hwy 7, and the Rutherford GO Station. Surrounded by lush parks, top-rated schools, and everyday conveniences, this location offers the lifestyle you've been looking for. (id:60365)
2766 Ireton Street
Innisfil, Ontario
Incredible opportunity to build your dream home or cottage retreat on a premium lot just steps from one of Innisfil's most beautiful beaches. This expansive 50 ft x nearly 350 ft property offers exceptional potential, with added privacy from environmentally protected land at the rear. The lot allows for the construction of a single-family home and up to two accessory buildings, offering flexibility for a garage, studio, guest suite, or workshop (subject to municipal approvals). The existing cottage on the property may also provide an opportunity for development charge savings, adding further value (see attachments for current development charges). A unique double-wide culvert allows for the creation of a full double driveway, making parking easy for residents and guests. Located under an hour from Toronto and close to schools, beaches, parks, restaurants, shopping, and the GO Station. (id:60365)
178 Patton Street
King, Ontario
Gorgeous Designer Home Located In Sought-after Exclusive Pocket In King City. Featuring over 4,600 sq ft Above Grade With 4 Bedrooms and 6 Bathrooms, 10' Ceilings, Crown Mouldings, Wall Panelling, Designer Light Fixtures, Pot Lighting, Upgraded Hardwood Flooring and Porcelain Tiles. Open Concept Family Room, With Custom Wall Unit, Plus Add'l Family Room Loft on 2nd Floor.Chef-inspired Custom Kitchen Equipped With Quartz Countertops, Sub Zero Side by SideFridge & Freezer, Wolf 6 Burner Gas Stove, Wolf Oven & Microwave, Bosch Dishwasher. Primary Bedroom Features Accent Wall, Custom Cabinetry His & Her Walk In Closets, Ensuite with His and Her Vanities & Quartz Countertops.Fully Finished Basement with 9' Ceilings Perfect For Nanny or In Law Suite, With a Bedroom, Bathroom, Family Theatre Room with Fireplace, Gym, Wet Bar & Cedar Wine Cellar. Professionally Landscaped With Heated Driveway and Garage, 3 Car Garage & Parking For 9 Cars, Maintenance Free with Irrigation System. (id:60365)
15 Rocksprings Avenue
Richmond Hill, Ontario
Spacious Open Concept "Acorn" Built Home In Demand Westbrook Pocket Top Ranked School District | Pot lights | Neutral Paint Décor Finished legal Basement - Rec Rm with a new kitchen Above Grade Windows - Cold Cellar - Storage | Long Driveway | Spacious Fenced Backyard | Vinyl Windows '19 - Furnace '21 - Ac '21 - Roof '10 | This basement is Fully Renovated Legal basement apartment with permit is very spacious and bright! 2 bedrooms, 1 washroom, and generous living areas, this home offers the perfect blend of functionality and charm. Its located in fantastic neighborhood, Close To Park, Schools, Restaurants, Public Transit, Cinema. Tenants to pay 1/3 of all Utilities. One parking Space Included. (id:60365)

