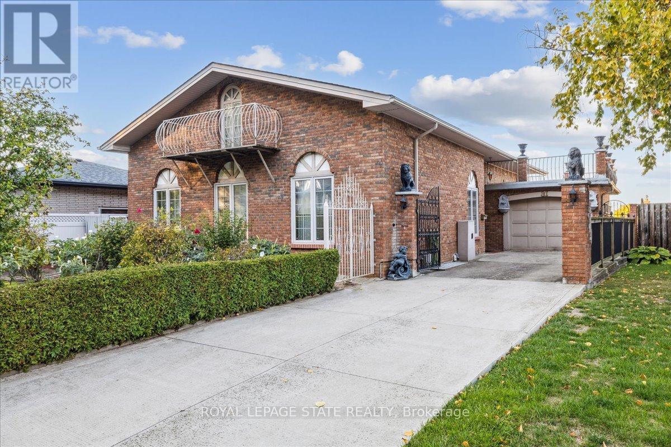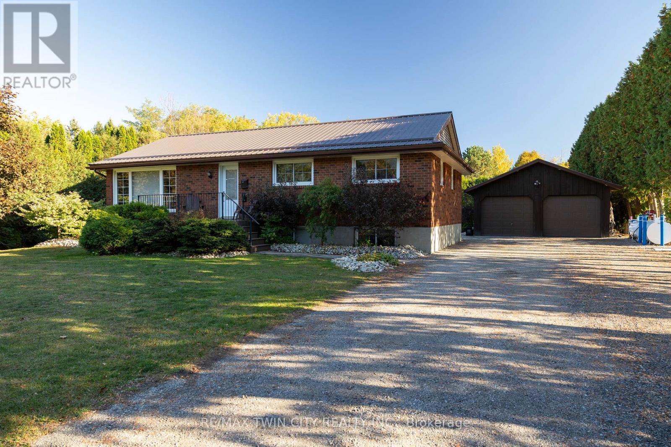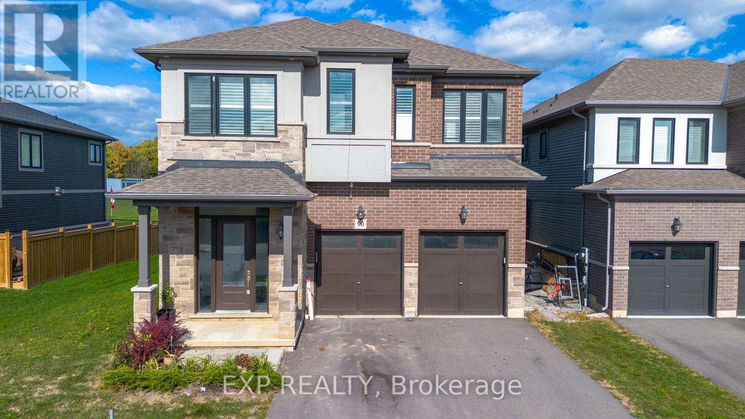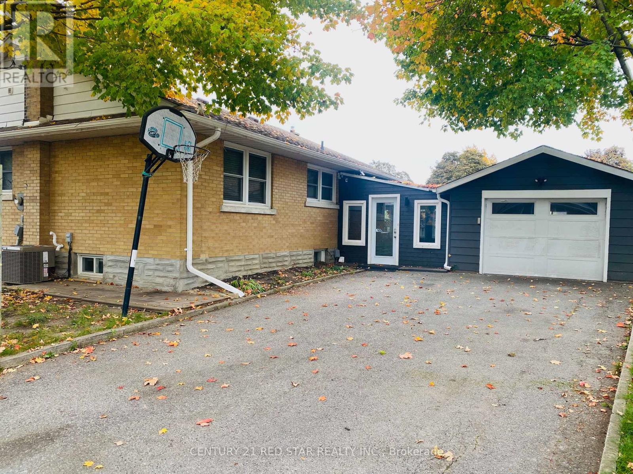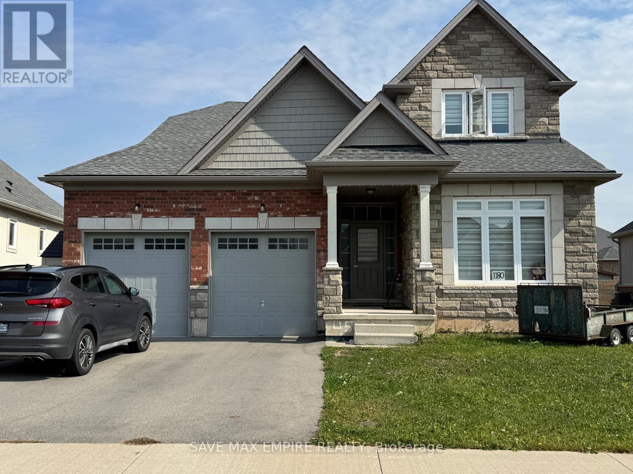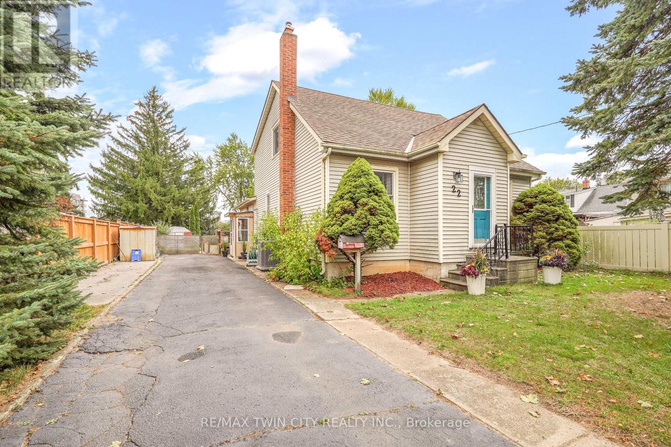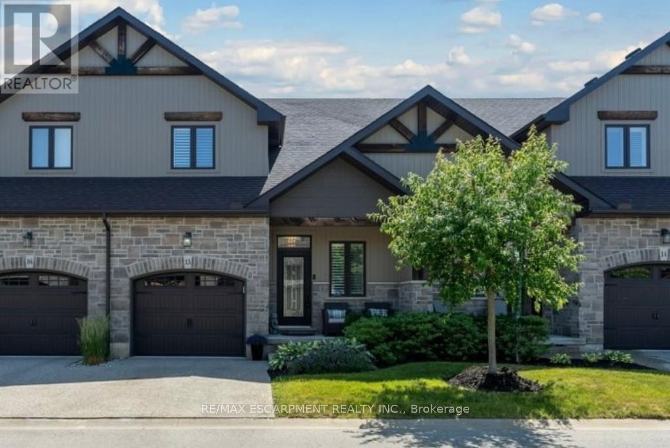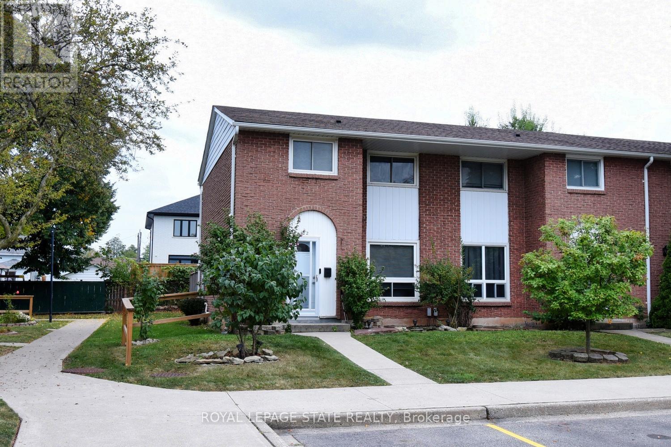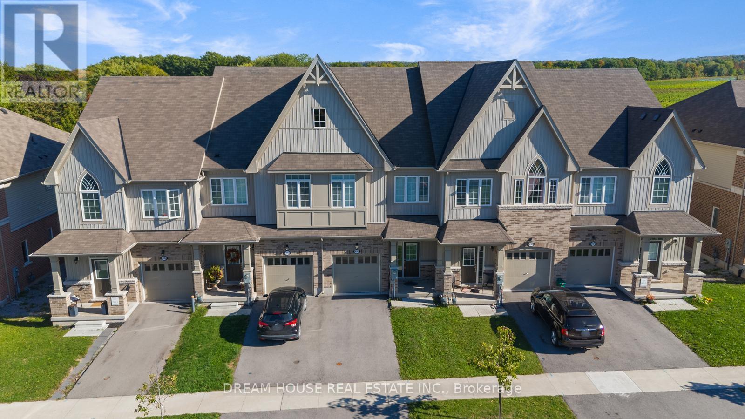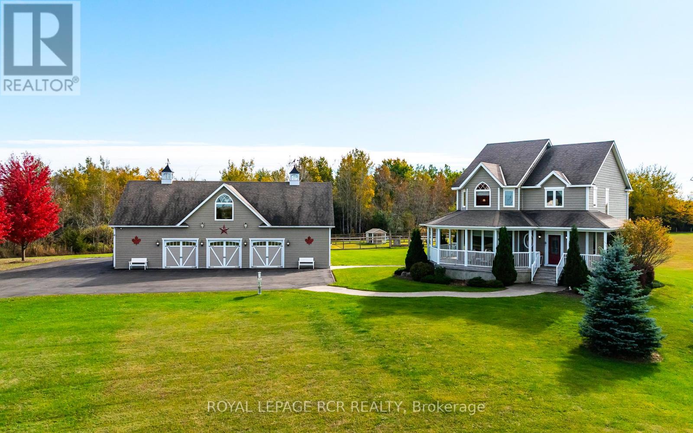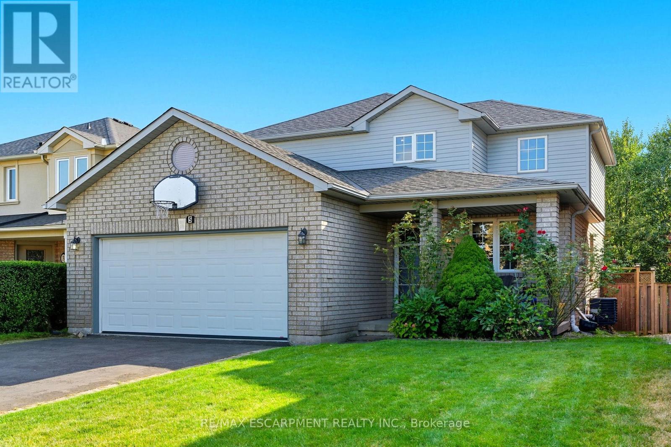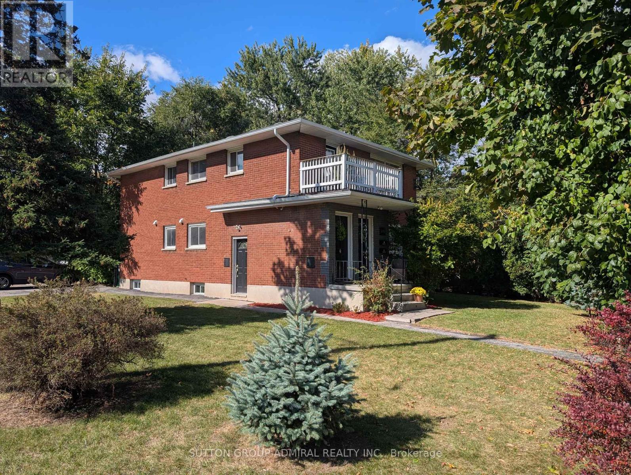31 Palm Court
Hamilton, Ontario
Welcome to this one-of-a-kind, character-filled residence nestled in a quiet court at the base of the Niagara Escarpment in the heart of Stoney Creek. This custom-built home is a rare gem, showcasing timeless craftsmanship and architectural charm rarely found today. From its stately brick exterior to the multi-tiered concrete balcony offering scenic escarpment views, every detail tells a story. Inside, you'll be captivated by the soaring ceilings, exposed oak beams, elegant plaster walls, arched openings, and the beautiful open-riser staircase connecting each level. The grand dining area exudes old-world sophistication, perfect for gatherings and entertaining. With two full kitchens, two full baths, and a separate lower-level entrance, the layout easily accommodates an in-law or multi-generational setup. Updates include the roof, furnace, air conditioning, and windows, ensuring comfort alongside classic curb appeal. A truly distinctive home offering enduring beauty of thoughtful design in the kind of home that simply can't be replicated today. (id:60365)
976 Mcdowell Road E
Norfolk, Ontario
Absolutely stunning, all brick bungalow with a fully finished basement apartment and the amazing 23' x 30' detached & heated workshop, on a half acre country lot. Look no further, this home & property ticks all the boxes. Complete with 3+2 large bedrooms, 2 full bathrooms, spacious principle rooms and huge windows allowing tons of natural light. The warm and inviting main level eat-in kitchen is a cook and entertainers dream, with ample prep room, tons of counter and cupboard space & easy access to the spacious back deck (with gazebo) for barbecuing or enjoying a meal while watching the glorious countryside sunset. Plenty of back and front yard space for the kids and dog to run and play. The downstairs unit is spacious with its own separate back entrance, large kitchen and own laundry room. The dream mancave/workshop is really something to be seen. Natural gas heated, with two roll-up doors, hydro, and concrete floors; this beauty is perfect for housing your toys or for the small-business person. Huge private driveway that can park 12+ vehicles with ease. Truly turn-key, move in ready. No detail was overlooked here and there are simply too many to mention. Homes of this calibre, in this price range do not come along often, so book your private viewing today before this opportunity passes you by. (id:60365)
90 Spitfire Drive
Hamilton, Ontario
Welcome to 90 Spitfire Drive in the desirable community of Mount Hope - a spacious and modern home that's perfect for growing families or those seeking extra room to live and entertain. This impressive property offers 5 bedrooms and an abundance of living space, making it ideal for comfortable everyday living. Conveniently located close to the highway and just minutes from the city, this home blends suburban tranquility with easy access to urban amenities. The massive layout provides endless possibilities, while the basement with rough-ins for a bathroom and kitchen presents an excellent opportunity to create additional living space, an in-law suite, or a recreation area tailored to your needs. Step outside to enjoy the new deck in the backyard - perfect for relaxing, entertaining, or summer BBQs. This newer home truly combines space, function, and location, offering exceptional potential for its next owners. (id:60365)
107 Ellis Crescent S
Waterloo, Ontario
Welcome to this well-maintained, move-in-ready detached corner bungalow ideally located near University Avenue West, Fischer Hallman Road, and the University of Waterloo. This charming home offers comfort, functionality, and excellent income potential, a rare opportunity for families, investors, or first time buyers. Step into a bright and spacious living room with gleaming hardwood floors and a modern, functional kitchen that makes everyday living effortless. The main level features three comfortable bedrooms, a full bathroom, and a sun filled family or sunroom that is perfect for year round enjoyment or relaxation. A separate entrance leads to two fully finished basement spaces, each with its own bedrooms, living area, and washroom. These versatile spaces are ideal for extended family, a home office, or income generating rental options subject to permitted uses. Altogether, the home offers five bedrooms, three living areas, and three full bathrooms, providing ample space for the entire family. Additional highlights include: Full home water filtration system plus separate filters on both floors 3 refrigerators included, Large backyard, perfect for outdoor gatherings or gardening, Private driveway with parking for up to four additional vehicles. Steps away from highway access, shopping, schools, parks, and public transit. This property checks every box location, layout, lifestyle, and long term value. Whether you are an investor seeking high rental potential or a family looking for a peaceful yet convenient neighbourhood, this home is a smart and rewarding choice. Don't miss this opportunity to own in one of Waterloos most desirable areas. (id:60365)
1180 Green Acres Drive
Fort Erie, Ontario
Welcome to this beautifully designed 2160 sq ft bungaloft, offering the perfect combination of comfort, space, and location. This spacious home features three bedrooms on the main floor, plus an additional bedroom and an open loft upstairs-ideal for a home office, guest space, or play area. The family-sized kitchen provides ample room for cooking and entertaining, while the bright and airy great room offers a welcoming space for relaxing or gathering with loved ones. Located in a desirable, family-friendly neighbourhood, the home is just minutes from schools, shopping, parks, and all essential amenities. With Crystal Beach only 10 minutes away, you'll enjoy easy access to one of the area's most popular destinations. This is a fantastic rental opportunity in a sought-after community-perfect for families or anyone looking for space and convenience. (id:60365)
22 Wayne Drive
Brantford, Ontario
A Perfect Family Home in a Great Neighbourhood! This lovely home is much bigger than it looks from the street with a large great room addition on the back that features a vaulted ceiling, an attractive fireplace mantel for the remote controlled gas fireplace, a huge bay window that looks out to the backyard, and patio doors leading out to the 2-tiered deck that has a retractable awning and a pergola in the private backyard. The main floor also has a spacious living room, a formal dining room, a French door to the bright kitchen with modern countertops and plenty of cupboards and counter space, a bedroom, and an immaculate 3pc. bathroom. Upstairs you'll find the master bedroom that enjoys a walk-in closet and built-in drawers, another large bedroom, a storage room that could be used as an office, and a 4pc. bathroom with a jetted soaker tub that has a shower attachment. The finished basement has a recreation room with engineered wood flooring, a cozy den, a huge bedroom, another 4pc. bathroom, and there is lots of storage space throughout this home. Updates include a new Lennox high efficiency furnace and new Lennox central air unit in 2025 with a smart thermostat and a 10 year transferable warranty, new bay window and windows in the great room in 2022, most windows on the main floor and upstairs in 2010, new window in basement bedroom in 2022, roof shingles in 2015, the great room addition with a full basement in 2000, large deck in backyard in 2015, new patio door in 2015, gas line for the BBQ in 2024, engineered wood flooring throughout the basement in 2018, main floor bathroom renovated in 2023, new flooring in kitchen in 2023, new radiant heat gas fireplace in 2021, new double sink and tap in kitchen in 2024, several upgraded light fixtures throughout the home, and more. A beautiful home on a 0.20 of an acre lot with a deep backyard and sitting on a quiet street in an excellent North End neighbourhood that's close to all amenities. Book a viewing today! (id:60365)
15 - 3300 Culp Road
Lincoln, Ontario
Wine country is calling you to your home in Vineland where you can leave the snow removal and grass cutting behind! This immaculate town home is immaculate with many amazing upgrades which include engineered hardwood flooring, lighting, natural gas BBQ hook up, quartzite countertops, shiplap accent and barn board accents and upgraded taps and lighting! You will love the amazing open concept feeling in this bungaloft with main floor primary bedroom with ensuite with shower and double sinks and large walk in closet too! The upper loft is a great space to stay in the action of the home! This home offers a little but extra with a bonus of a third bedroom or office area with skylights from the loft area! This is a must see home and Vineland is a quant little town to explore and live within the beauty of Niagara! Commuters don't be shy this is easy hwy access too! (id:60365)
122 - 150 Gateshead Crescent
Hamilton, Ontario
End Unit in Gateshead Manor, a fabulous 2 storey, 3 bedroom, 1-1/2 bathroom Townhome, this lovely family home is quite spacious, with plenty of room for the entire family, approximately 1247 square feet plus a great finished rec-room, (perfect place for the kids to hangout), living & dining rooms, sliding door off the dining room to a fully fenced yard, very affordable and well run complex, condo fees include parking (space 122), water, basic TV and much more, ideal Stoney Creek location near restaurants, shopping, pubic transit, coffee shops, schools, parks, public transit, medical offices and many other conveniences &amenities, please check out our virtual tour, a truly wonderful home! (id:60365)
4191 Cherry Heights Boulevard
Lincoln, Ontario
Welcome to this rare gem nestled in the heart of Niagara wine country. This unique property offers a perfect blend of rural tranquility and convenience. Set on a spacious lot with mature trees and scenic surroundings, the property at 4191 Cherry Heights Blvd presents a fantastic opportunity for families, hobbyists, or investors alike. This solid, well-maintained home features three bedrooms, two and a half bathrooms, a bright and functional layout, and plenty of room to grow. The expansive outdoor space is ideal for gardening, outdoor entertaining, or simply enjoying the peaceful countryside atmosphere. With quick access to the Queen Elizabeth Way, local wineries, parks, and all amenities, this property is perfectly situated for both commuters and those looking to enjoy the best of Niagara living. Do not miss this chance to own a piece of Beamsville's charm. (id:60365)
473516 County Rd 11
Amaranth, Ontario
Escape to the country without compromising on luxury or convenience. Set on 21.82 acres in Amaranth, this custom-built two-story residence (2011-12) blends timeless craftsmanship with modern comfort. Featuring approx. 2,200 sq ft of finished living space, this 3-bed, 4-bath home showcases wide-plank walnut flooring, designer lighting, and stunning chef's kitchen with granite counters, silver travertine tile from Turkey, and premium Electrolux Icon appliances. Primary suite includes a large walk-in closet, custom vanity ensuite and custom Mennonite built bedroom suite which is included! Second bedroom also has its own ensuite, and finishing off the upper level is another good sized third bedroom as well the convenient upper level laundry area. An extraordinary detached 60' x 32' heated and air-conditioned garage with upper-level entertainment suite, two full baths, and wet bar offers endless potential for multi-family living, hobbies, or home business. The main floor of the garage includes 3 front bays, a side bay and heated workshop area. The second floor of garage features a fully finished entertainment suite the wet bar, 3pc bath and storage room. The property includes a paved drive, solar and wind power to the garage, full-home generator, 400-amp service, and secure electric gate entry. Approx 7.5 acres are fenced, with 14.4 acers of protected CLTIP wetland. A rare opportunity to enjoy private, versatile, country living - just minutes from town. (id:60365)
5 Chesapeake Drive
Hamilton, Ontario
Welcome to 5 Chesapeake Drive! Located on a family-friendly street in the heart of Waterdown, just minutes from the vibrant downtown core with restaurants, shops and everyday conveniences all at your fingertips. This three-bedroom, two plus one-bathroom home has a double car garage and parking for up to five vehicles. Inside, be wowed by the double-storey ceiling and airy feel. The eat-in galley kitchen offers a bay window overlooking the property and flows into the cozy family room, complete with a fireplace and walkout to the back deck - perfect for entertaining in the warmer months. Also conveniently located on the main level, find the primary bedroom featuring a spa-inspired ensuite bathroom with dual sinks, a luxurious soaker tub, walk-in glass shower and a generously sized walk-in closet. Upstairs, two generously sized bedrooms share a modern four-piece Juliette bathroom. The lower level awaits your creative vision, ready to transform into your dream space. RSA. (id:60365)
165 King Edward Avenue
London South, Ontario
Solid, highly profitable, and meticulously maintained legal duplex featuring two spacious 3-bedroom units - with potential to convert into a triplex via the unfinished basement. This licensed rental property has high-quality, reliable tenants paying market rents and all utilities - a built-in hedge against inflation. Both main units have been renovated and include en-suite laundry, dishwashers, spacious kitchens, and ample closet space. The basement, currently vacant, offers a separate entrance, high ceilings, ample square footage, and is already wired via a dedicated sub-panel - ideal for conversion into a third unit (zoning R2-2(10)). The home is full of character and natural light, with a private backyard shared by both units, featuring mature trees, berry bushes, an outdoor dining area, and a shared storage shed. Additional highlights include: 200 AMP electrical service, Separate hydro meters (2), Fire code compliance (2023), Plenty of parking. Perfect for investors or multi-generational families, this property is located in a quiet, family-friendly neighborhood. A bus stop is right at the doorstep, and it's just steps from a park, with schools, groceries, the hospital, and Highway 401 nearby. Financials and a list of recent capital improvements are available upon request (id:60365)

