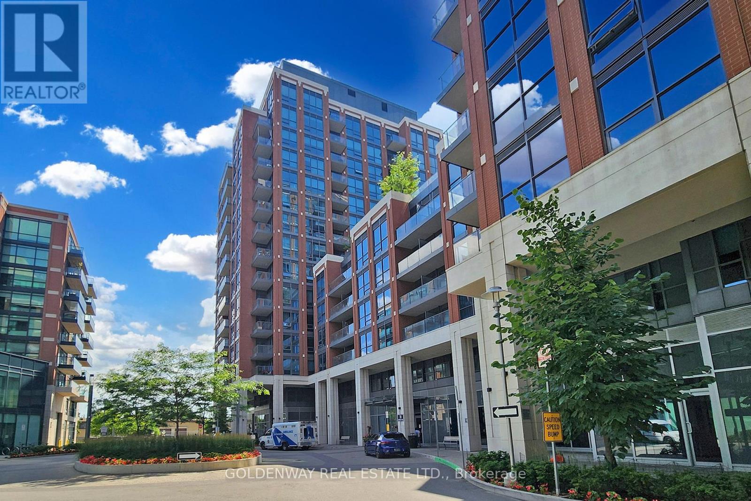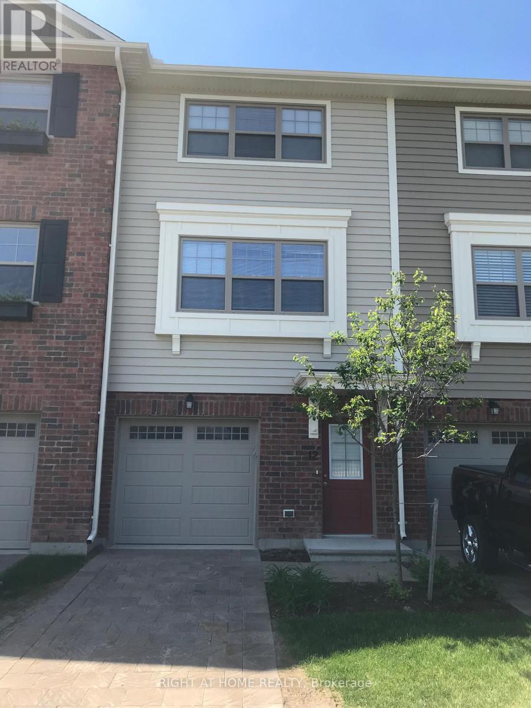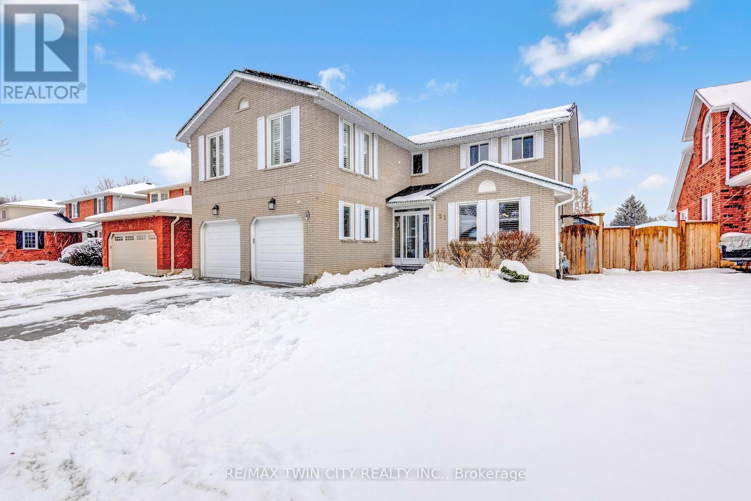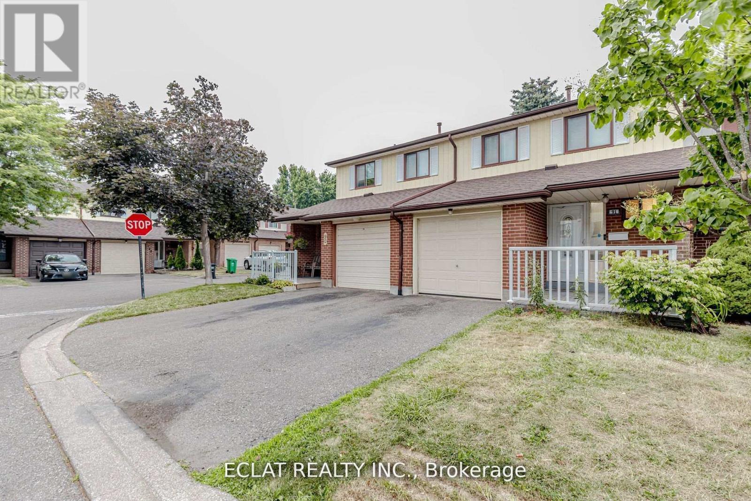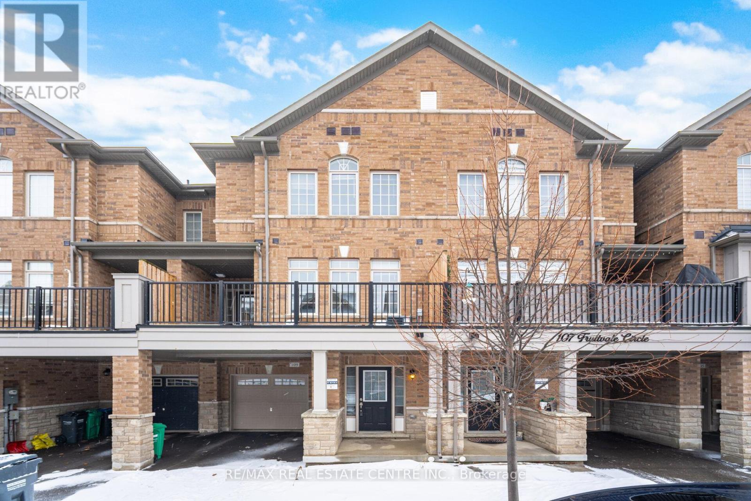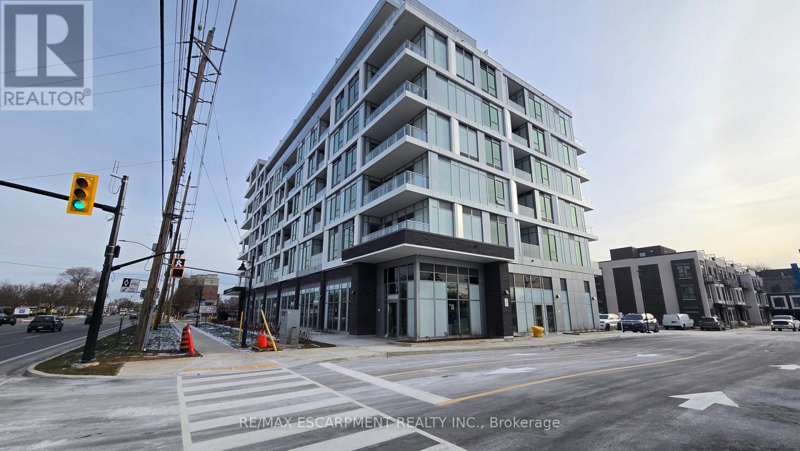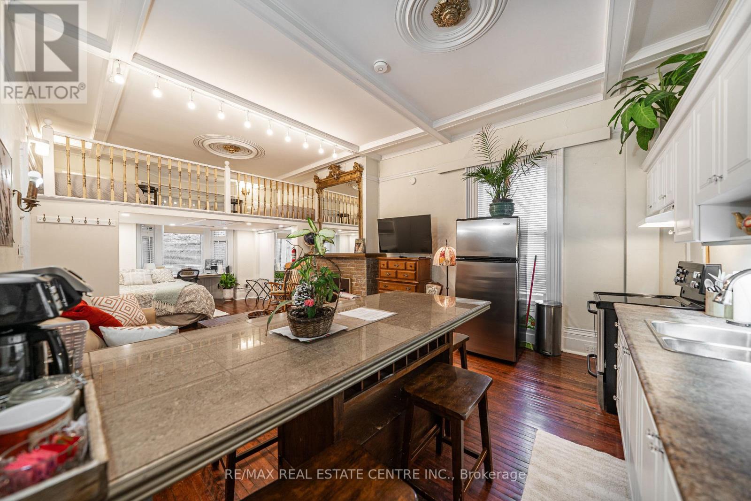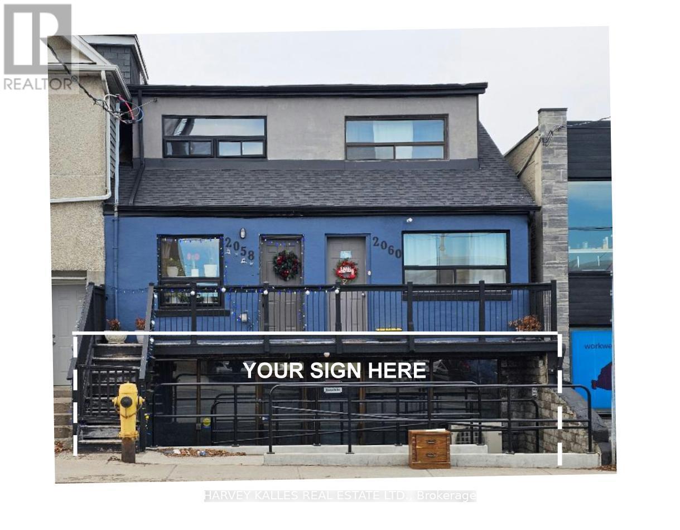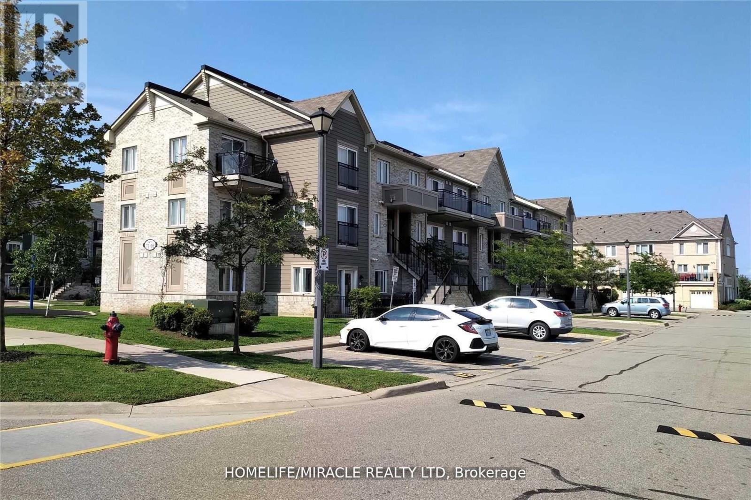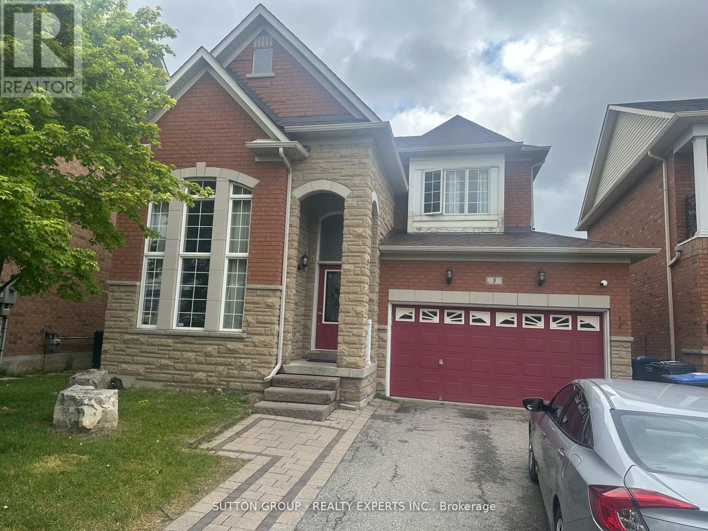321 - 31 Tippett Road
Toronto, Ontario
Welcome to the best one-bedroom layout at the newly built, luxurious Condos! This stunning unit features an open-concept layout with no wasted space, and large floor-to-ceiling windows that flood the space with natural light. Conveniently located just steps from the subway, TTC, shopping, highways, and Yorkdale Mall, this prime location offers ultimate accessibility. The building has Resort-Style Amenities-Fitness Centre, Rooftop Terrace, Party Room, Lounge, 24 HR Concierge, Gym And Much More! A Move-In-Ready Home That Truly Has It All! Don't miss out on this incredible opportunity! (id:60365)
12 - 3025 Singleton Avenue
London South, Ontario
Spacious 2 Bedroom Town Available March 1 st, Lease Amount Plus Utilities, Open Concept Main Floor With Ceramic And Laminate. Beautiful Gourmet Kitchen. All Five Appliances Included, Cute Patio To Enjoy Morning Coffee Off The Spacious Living Room. 2 Very Large Bedrooms On The Third Floor, Master Has An Ensuite And Walk In Closet. Laundry Is Located On The Third Floor. Indoor Parking. Credit Check, Job Letter And References Are A Must. New pictures are coming. The home is very clean, like new. (id:60365)
21 Riva Ridge
Brantford, Ontario
Welcome to this exceptional two-storey home in Brantford's sought-after North End, tucked away near the ravine in a quiet, family-friendly area. This spacious property offers a long list of updates, smart features, and flexible living spaces that make it a standout choice for today's buyers. The main floor features newer luxury vinyl flooring, with cherry hardwood in the dining room, living room, and family room. The family room includes a gas fireplace for added warmth and comfort. The updated kitchen offers sliding doors leading to a large, fully fenced yard with an inground pool - ideal for outdoor entertaining and family fun. A main-floor laundry and mudroom with inside access to the double garage adds convenience. The garage also includes two Tesla chargers. The roof was replaced in 2022 and includes solar panels. The second level offers three comfortable bedrooms, including a generous primary suite with a recently renovated ensuite featuring a stand-alone tub. A second updated full bathroom completes the upper level. A standout feature of this home is the separate unit with its own private entrance, complete with a bedroom, living area, and 3-piece bathroom - perfect for extended family, guests, or multigenerational living. The fully finished basement provides two large spaces that can be used as a rec room, gym, office, or playroom. There is also a newly updated 3-piece bathroom, a sauna, a 200-amp panel, and a tankless water heater. This home offers space, comfort, and exceptional value in one of Brantford's most desirable neighbourhoods - a rare opportunity you won't want to miss. (id:60365)
1004 Trailsview Avenue
Cobourg, Ontario
Brand new detached home in Tribute's Cobourg Trails! Unfinished Walkout Basement and ravine lot with pond view. Sun lit house with sophisticated layout - 9ft ceilings on main floor, giving airy & spacious feel. $$$ spent on builder upgrades. Unique layout offers privacy, no neighbours to the back. Office/den on main floor to work from home. Formal liv/din and separate great room w/ gas fireplace. Direct access from breakfast area to large deck, perfect for dining & entertaining. Garage access through laundry room. Spacious four bedrooms and four baths provide ample space for family and guests. Primary bedroom features 4-piece ensuite w/ standing shower, bath tub and his/hers walk-in closets.Brand new detached home in Tribute's Cobourg Trails! Unfinished Walkout Basement and ravine lot with pond view. Sun lit house with sophisticated layout - 9ft ceilings on main floor, giving airy & spacious feel. $$$ spent on builder upgrades. Unique layout offers privacy, no neighbours to the back. Office/den on main floor to work from home. Formal liv/din and separate great room w/ gas fireplace. Direct access from breakfast area to large deck, perfect for dining & entertaining. Garage access through laundry room. Spacious four bedrooms and four baths provide ample space for family and guests. Primary bedroom features 4-piece ensuite w/ standing shower, bath tub and his/hers walk-in closets. Tenant living in the property. (id:60365)
91 - 91 Baronwood Court
Brampton, Ontario
Welcome to 91 Baronwood Court A Charming Home in a Desirable Community! Perfect for first-time buyers or savvy investors, this lovely townhome is nestled in an established, tree-lined neighborhood. Freshly painted with a brand new kitchen, this move-in ready property offers comfort and convenience. Enjoy access to great amenities including an outdoor pool, kids' play areas, and a rare dedicated parking lot for recreational vehicles. The second floor features three spacious bedrooms and a modern 3-piece bathroom. A finished basement with a cozy rec room adds valuable living space for relaxing or entertaining. Located just 5 minutes from the GO Station and Highway 410, this home offers seamless connectivity for commuters. Don't miss this excellent opportunity in a well-maintained community. (id:60365)
109 Fruitvale Circle
Brampton, Ontario
Welcome to this executive townhouse built in sought after Northwest Brampton! Offering 1506 sq. ft. of bright and functional living space, this 3-storey home is designed with families in mind. Carpet free main and 2nd floor with welcoming sunken foyer. 2nd floor featuring 9Ft Ceiling, Huge Modern Kitchen W/Pantry, Breakfast Area & Spacious Great Rm W/Hardwood floors. Access To Balcony From Great Rm & Breakfast Rm Is Ideal For Entertaining. No Side Walk In Driveway !Close To Cassie Campbell Community Centre. Public Transit At Door Steps For Go Commuters To Access Mount Pleasant Station. Stainless steel appliances and window coverings included, this home is move-in ready and waiting for your family to enjoy. (id:60365)
3310 - 4 Dayspring Circle
Brampton, Ontario
Bright and well-maintained 2 bed, 2 bath condo in the sought-after Dayspring Gated Enclave. Includes 1 underground parking and an open balcony with great views. Predominantly adult-oriented building in a quiet, country-like setting, yet minutes to shopping, transit, Hwy 407, and major highways. Ideal for professionals or students. Available furnished or unfurnished. (id:60365)
102 - 500 Plains Road E
Burlington, Ontario
Experience modern condo living! This stunning 1Bedroom offers a stylish open-concept layout. Enjoy resort-style building amenities including a fitness centre, rooftop terrace with panoramic views, party room, concierge, and more. Conveniently located steps to transit, Aldershot GO, trendy cafes, restaurants, groceries, parks, and a short drive to the waterfront and RBG. The perfect blend of luxury, design, and lifestyle! parking available. (id:60365)
A - 68 Scott Street
Brampton, Ontario
A truly unique lease opportunity in downtown Brampton.This stunning Victorian home offers a rare 1-bedroom apartment with a custom loft, perfect for guests or a flexible bonus space.The bedroom features built-in closet and a charming bay-window desk, while the living area is anchored by a fireplace and a beautiful historical mirror, adding warmth & character. Functional kitchen and 3-piece bath. Shared laundry located in the foyer and a massive sunroom connecting to the backyard. Enjoy a large shared yard with an in ground pool, offering a peaceful, country-like setting right in the city overlooking river.... Two parking spaces may be available......Affordable Rent..... Available January 1. A one-of-a-kind unit unlike anything else on the market. (id:60365)
Ground - 2058 Dufferin Street
Toronto, Ontario
Newly renovated and beautifully finished and ready to operate . Suits hospitality ,venue uses ( up to 150 capacity ) retail , health and fitness , spa , educational , medical , specialty foods , professional offices and service uses . Adjacent to public parking . Direct access to TTC and Subways . Tenant pays utilities and future share of increases in operating expenses. Size approximate. (id:60365)
76 - 60 Fairwood Circle
Brampton, Ontario
Location! beside 2 huge strip malls with complete amenities - food, grocery, food shops, pharmacy, major banks, walk-in clinic, labs, walk transit, close to Brampton Civic Hospital, rec center, 410, gasoline, library, gas station. . .Must see this good size one bedroom apartment, clean, maintained, all laminate floors in condo midrise Daniel's stack townhouse, convenient first floor (no need for elevators or stairs, surface parking right in front of patio garden. Community boasts of responsible board of directors/good property management contributing to safe and friendly neighborhood. Landlord is in search for Triple A Tenants (responsible professional/working couple) . (id:60365)
5 Sea Lion Road
Brampton, Ontario
Hot Location!!! Right Next To Hwy 410 This Beautiful Detached Home Features 4 Spacious Bedrooms And A Well-Designed Floor Plan. Enjoy A Modern Kitchen With Granite Countertops, Stainless Steel Appliances, And A Bright Breakfast Area. Offers 2165 Sq.Ft Of Immaculate Living Space With Gleaming Hardwood Floors. The Master Bedroom Boasts A 4-Piece Ensuite And A Large Walk-In Closet With Built-In Shelves.. Elegant Oak Staircase With Upgraded Iron Pickets. Pot Lights Throughout Add A Warm, Contemporary Feel. Walking Distance To Public Transit And Just Minutes From Trinity Commons Mall, Restaurants, Schools, And More! (id:60365)

