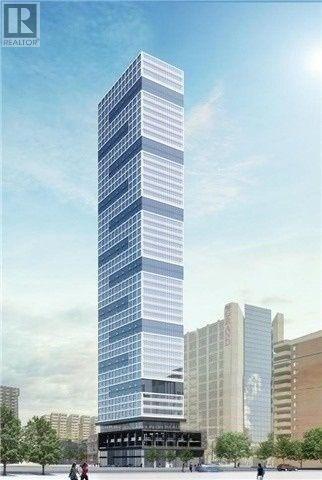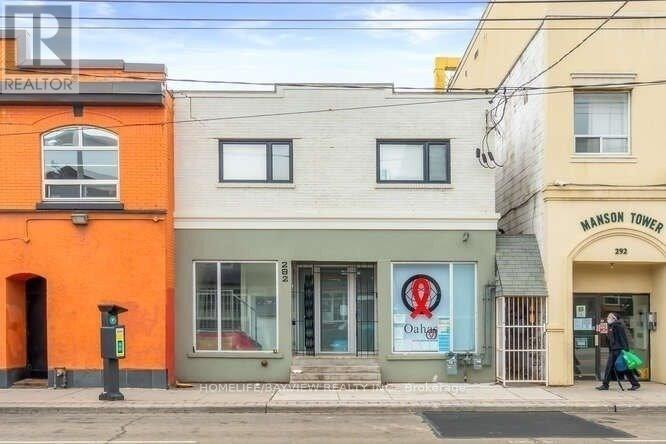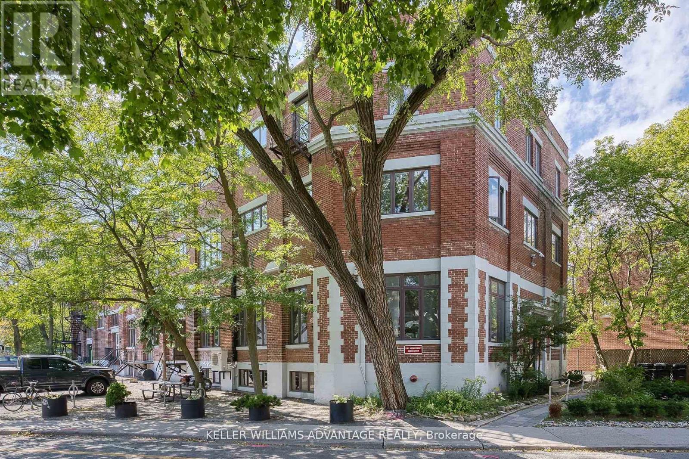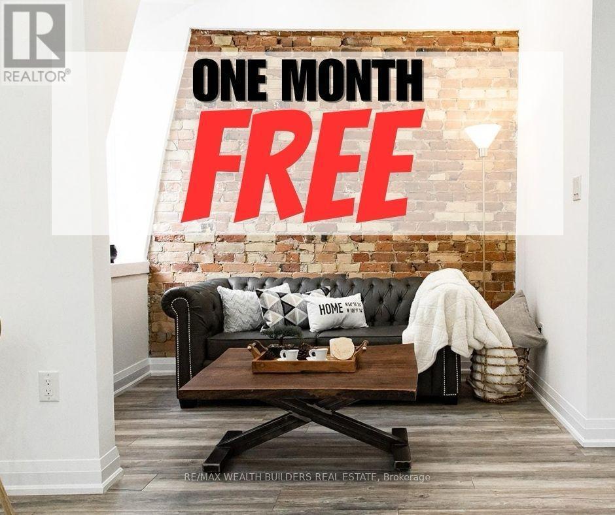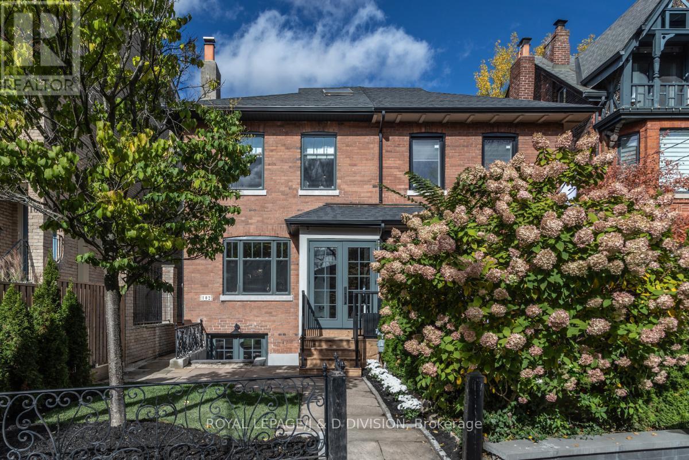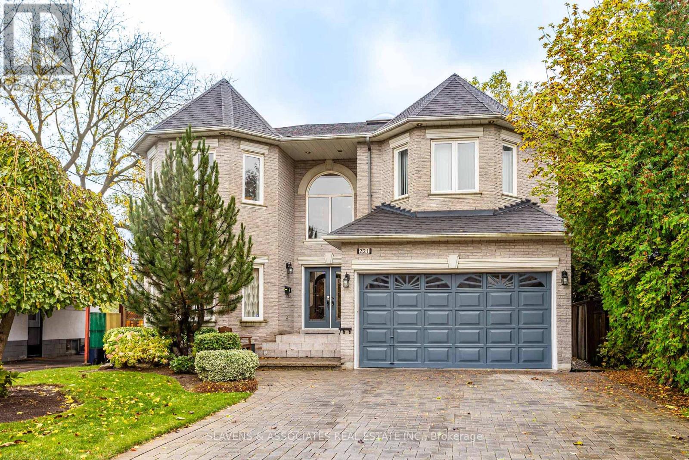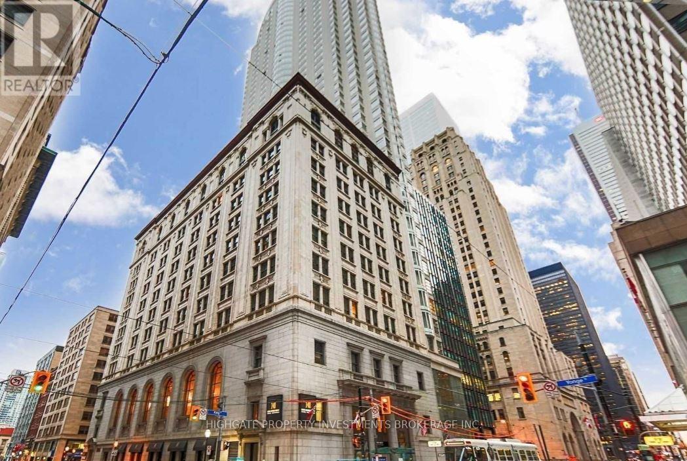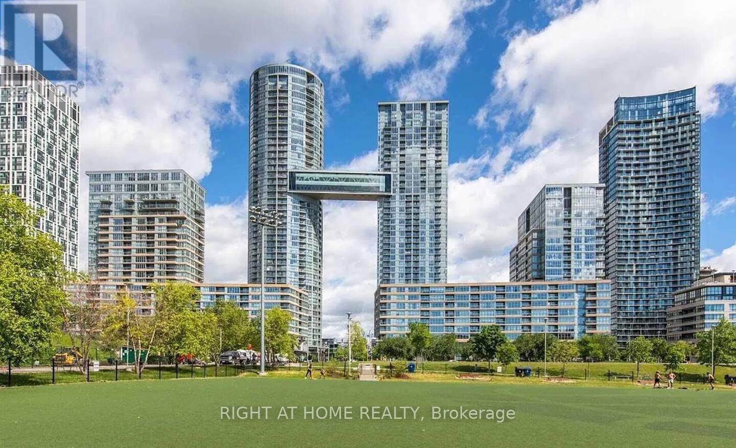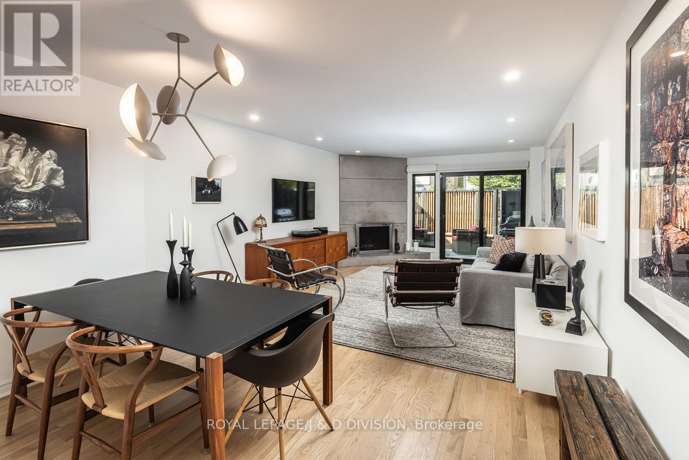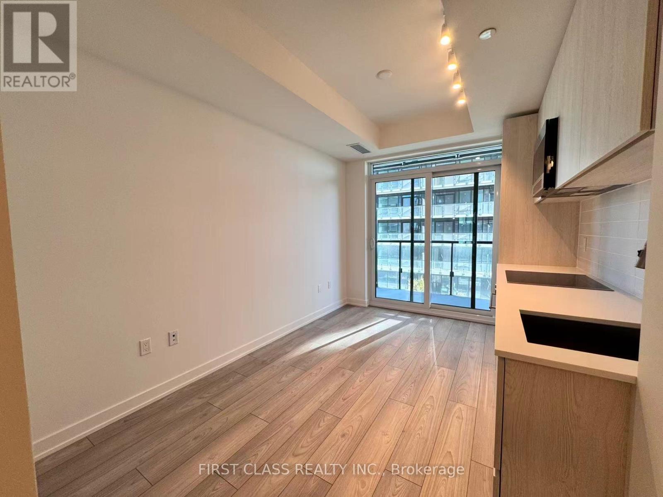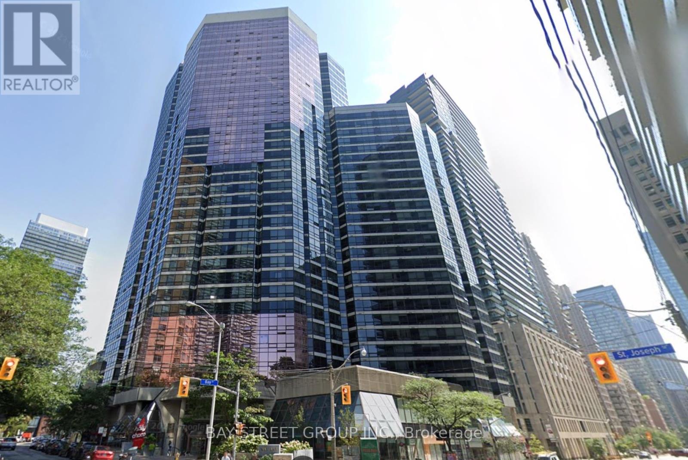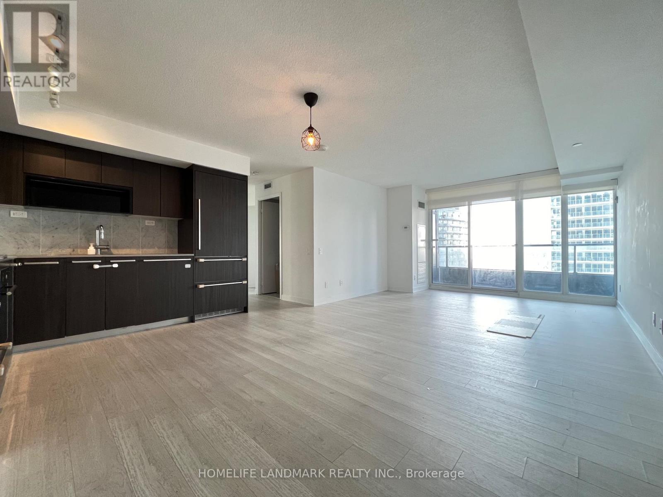1706 - 181 Dundas Street E
Toronto, Ontario
Luxurious One Plus Den Grid Condo @ The Corner Of Dundas & Jarvis. In The Heart Of Downtown Toronto, Steps To Ryerson Uni., George Brown College, Dundas Square, Hospital, Metro, Indigo, St Lawrence Market, Restaurant, Canada National Ballet School, Moss Park And Yonge-Subway Line. Perfect Location For Yonge Professional And Students In Downtown Core. Den Is Big Enough As 2nd Bedroom. (id:60365)
202 - 282 Parliament Street
Toronto, Ontario
Immaculately Renovated Second Floor Apartment With Three Separate Bedrooms And A Bathroom and a Kitchenette, Ideal For University Students Or Coworkers - Each Room With A Skylight and closet. Freshly painted. All Utilities Included- Internet Included. New Facade On The Building. Shared Laundry. Parking Available At An Additional Rent. Sobeys And Tim Hortons On The Corner And Easily Accessible By Ttc. Key Deposit Rqrd Extras:Fridge, Microwave. Air fryer,, All Window Coverings, All Elf. Internet And Utilities Included, Parking Available At Additional Cos (id:60365)
L02 - 77 Florence Street
Toronto, Ontario
Big, bright and beautiful 725 square foot office space available for sub-lease in a gorgeous, century-old historic building on a serene tree-lined street in the trendy, vibrant Queen and Dufferin neighbourhood. Airy, light-filled brick and beam lower-level loft-style unit with a spacious, versatile work area and a private bathroom and kitchenette. This inspiring studio space is a perfect fit for photographers, videographers, stylists, designers, arts groups, and others to work in a fantastic building filled with creative entrepreneurs and cultural organizations. Sublease through September 2026 with an option to sign a new lease with the property owner at the end of the term. Studio is unfurnished. Rent is inclusive of all utilities (except internet and phone). A true must-see! (id:60365)
1 - 219 Jarvis Street
Toronto, Ontario
1 Month Free! Welcome to New Garden Residences where historic charm meets modern sophistication. This thoughtfully designed unit features exposed brick, soaring ceilings, European fixtures, stainless steel appliances, quartz countertops, in-suite laundry, air conditioning, window coverings, and a security system intercom. Unbeatable downtown location: steps to the Financial District, TMU, The Village, Eaton Centre, St. Michaels Hospital , gyms, and Yonge-Dundas Square. Students Welcome. Multiple Units Available. Some photos may be from similar and professionally staged units. (id:60365)
102 Shaftesbury Avenue
Toronto, Ontario
This stunning Summerhill home has been recently and completely renovated with designer finishes throughout and meticulous attention to detail. The main floor offers an open concept living and dining room with a wood burning fireplace, hardwood floors and recessed lighting. Also featured on the main floor is a powder room. The kitchen features a wall-to-wall pantry and a built-in bench/breakfast area, and walks out to the garden. Three spacious bedrooms and a beautifully appointed washroom are offered on the second floor. The third floor loft is finished and offers endless potential. The lower level offers two walkouts from the front and rear of the property. The front enters into a fantastic mudroom, and the other walks out from the recreation room to the garden above. A laundry room, ample storage, and another four piece washroom are offered on this level. Professionally landscaped; courtyard garden out the front, and deep private garden at the back. New garden shed at rear of property is in fact a sauna, it just needs the power run to it. Renovations include; custom walnut built-ins throughout, custom millwork, engineered hardwood floors, high-end Thermador appliances, custom drapery and light fixtures, new interior doors, exterior stucco siding, all new windows, updated electrical and HVAC (see feature sheet for full list). Truly a gem, nothing to do, just move in! Steps to shops and restaurants on Yonge Street. Toronto ravine system at your doorstep, and Deer Park JR/SR PS within walking distance. *Open House Weekend: Saturday November 8th & Sunday November 9th 2:00pm-4:00pm* (id:60365)
221 Pleasant Avenue
Toronto, Ontario
Custom Built Original Owner Home. Featuring Over 5500 sq. ft. Of Total Living Space. Grand Foyer With Skylight; Kitchen Walkout To Oversized Trex Deck (2023) And Fenced Yard. Large Primary Bedroom With 6-Piece Ensuite, 3 Walk-In Closets And A Makeup Vanity Desk. Loads Of Built-In Shelving And Closet Space; Walk-out From Laundry Room To Garage. Steps To Parks, Schools, TTC, Yonge-Steeles-Bathurst St. Shops and Restaurants. (id:60365)
2005 - 1 King Street W
Toronto, Ontario
Bright & Spacious Bachelor Unit @ 1 King St. Premium & Modern Finishes Throughout. Beautiful Built-In Cabinetry & Shelves For Extra Storage. Kitchenette Features Dishwasher, Microwave, Fridge, Cooktop & Sink W/ Faucet. Modern Bath Includes Large Mirror, Vanity W/ Storage & Stone Countertop, Full-Sized Stand-Up Tub & Tile Flooring. Combined Living/Dining Spaces W/ Soft, Warm & Plush Broadloom, Large Window & B/I Light Fixtures. Well Maintained & Cared For. Move-In Ready! Great Location! Cable TV, Internet & Utilities Included! All The Amenities & Features Of 1 King St W Hotel Including Restaurants, Bars, Fitness Centre, Access To Path, Nearby Dining, Lcbo, Starbucks, Tims & Others. (id:60365)
3303 - 15 Iceboat Terrace
Toronto, Ontario
Luxury 1-bedroom condo with parking in the heart of Toronto. Steps away from top-notch restaurants, bars, banks, and public transit. Fully furnished with style. Marvel at the stunning city and water views. Abundant natural light creates a bright and welcoming ambiance.Your downtown dream home awaits!Minimum 3 months rent-1 year terms also available. (id:60365)
28 Alcorn Avenue
Toronto, Ontario
Great opportunity and value in Summerhill! Freehold townhome - no maintenance fees. Renovated top to bottom with a cool contemporary aesthetic. Features include; new Pella windows and doors throughout, new primary ensuite washroom, refinished hardwood floors, new staircase banister, gorgeous and cleverly designed Scavolini kitchen, abundant California Closet built-ins, extensive rewiring and recessed lighting, and new mechanics; furnace and air conditioner. The main floor offers a combined living and dining room with a wood burning fireplace with stone surround, and a walk out to a newly built back deck with a gas line for a barbeque. The chef's kitchen features stainless steel Thermador appliances, a concealed appliance garage and breakfast bar/workstation, and quartz countertops. The primary bedroom and washroom are on the second floor along with a family room/office, and the third floor offers two additional spacious bedrooms with vaulted ceilings and additional loft space. The finished lower level with a bright recreation room completes this offering. The built-in garage offers ample storage, parking for Two cars; one in the garage and one behind on the heated driveway (could squeeze in a third car). Quiet street, yet steps away from the vibrancy of Yonge Street shops and restaurants, plus Summerhill subway station. Walk to Cottingham Public School. (id:60365)
1107 - 110 Broadway Avenue
Toronto, Ontario
Discover the charm of city living in this wonderful studio at 1107-110 Broadway. Bathed in natural light and thoughtfully designed, this inviting space combines modern comfort with sleek, urban style. Perfect for professionals or creatives, the STUDIO offers an open, airy layout that maximizes every square foot. Located in a vibrant neighborhood, you'll enjoy easy access to shops, dining, and entertainment, all just steps from your door. Experience the perfect blend of convenience, comfort, and character-your ideal city home awaits. (id:60365)
2213 - 1001 Bay Street
Toronto, Ontario
Bright and spacious bachelor with den (can be used as a bedroom) on a high floor with unobstructed south-facing views of the city and lake. This luxury condo offers world-class amenities including an indoor saltwater pool, sauna, large fitness centre, squash and basketball courts, BBQ area, guest suites, and 24-hour security. Steps to the subway, University of Toronto, Yorkville, Financial District, and top hospitals-experience the best of downtown living at your doorstep. (id:60365)
2612 - 70 Queens Wharf Road
Toronto, Ontario
Enjoy This Bright And Spacious Suite Features A Functional Layout, Modern Kitchen With Premium Built-In Appliances, Full-Sized Washer/Dryer, Amenities Incl: Gym, Outside Hot Tub, Party Room, Yoga Studio, 24-Hours Concierge/Security, Step To Park, Water Front, Cn Tower. (id:60365)

