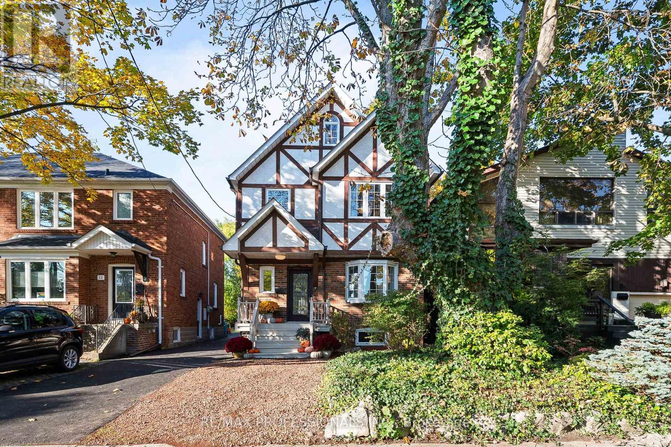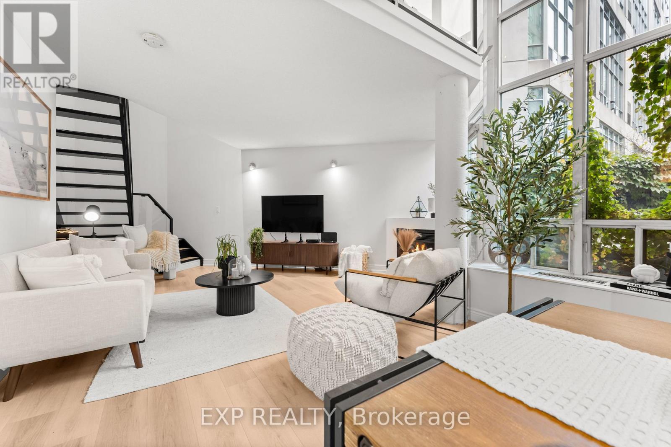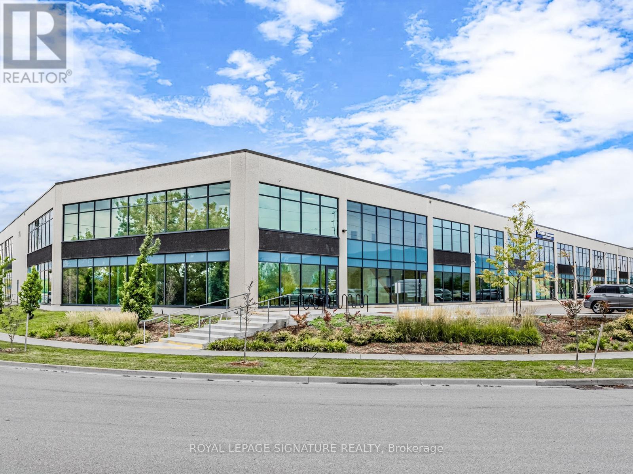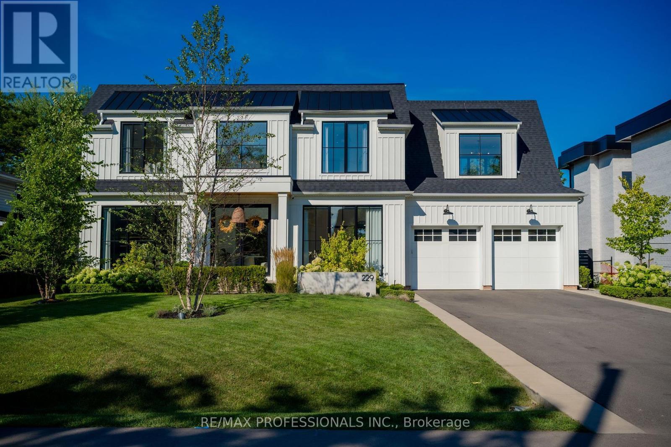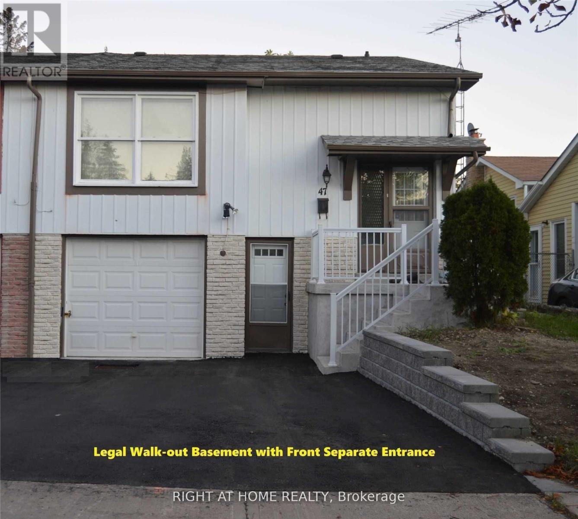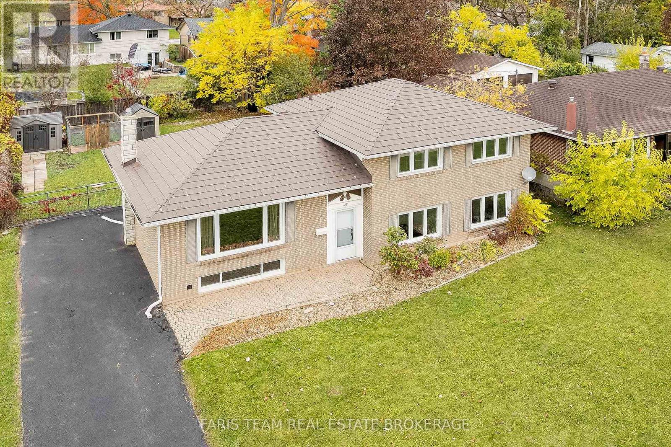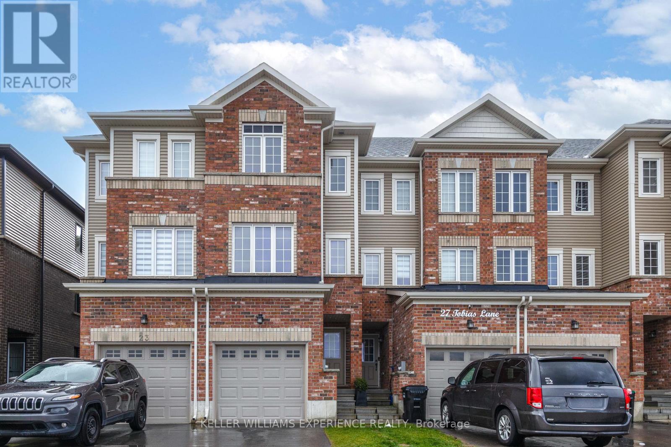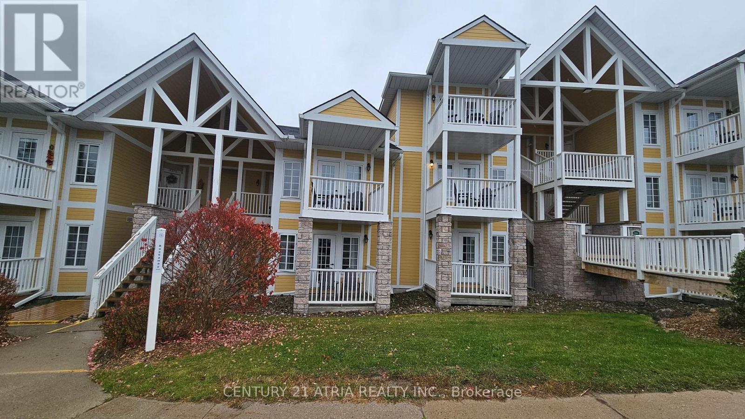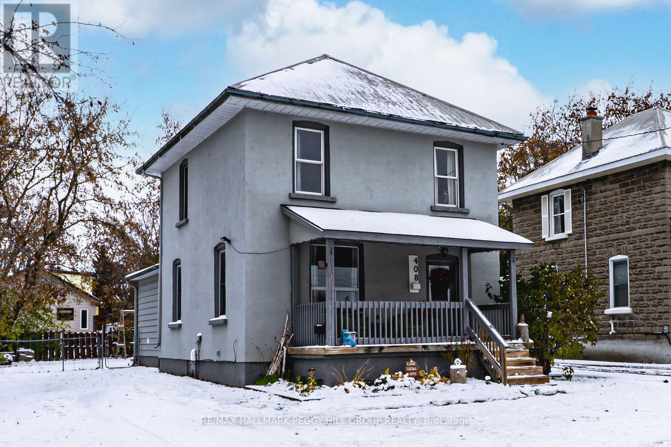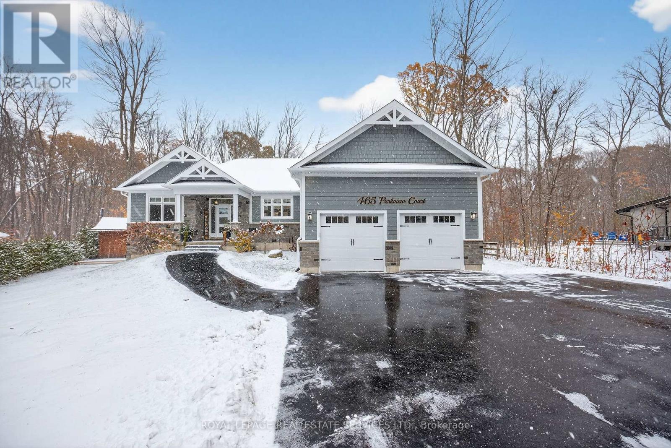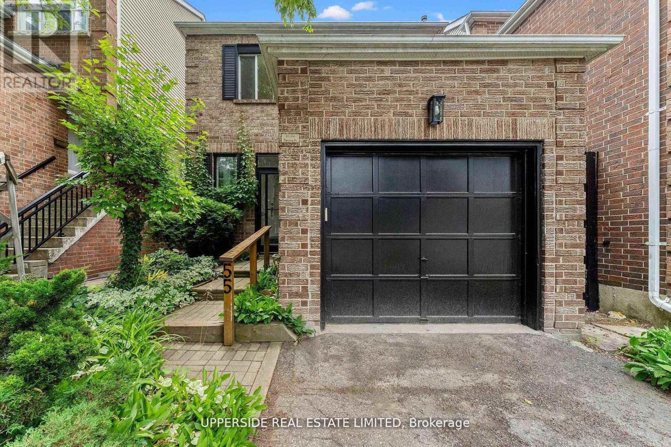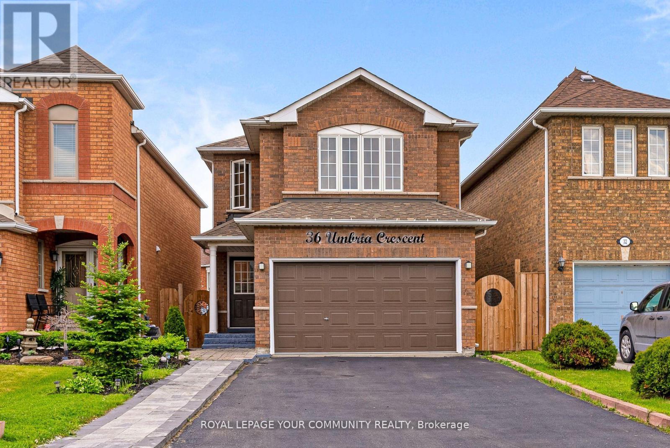10 Ramsgate Road
Toronto, Ontario
Welcome Home! 10 Ramsgate Road is just that - A House That Feels Like Home! Nestled On a Coveted, Treelined Street with Friendly Neighbours In Prime Long Branch - Steps to the Shops of Lakeshore, and Even Closer to the Lake, Colonel Samuel Smith and Marie Curtis Park! Enter this Renovated and Inviting Home Through the Spacious Foyer and into the Open Concept Main Level - Large Chef's Kitchen with No Expense Spared ('Super White' Marble Counters and Custom Backsplash, Pot Filler, Gas Range, and Wine Fridge Just to Name a Few of the Inclusions) with an Oversized Island that Opens Onto an Elegant, Combined Dining/Living Space. Beautiful and Logical: This Level Includes a Main Floor 2 Pc, Walk-In Pantry and Sliding Door Walkout to the Large Deck and Lush Backyard. Designer Details Include Gleaming Hardwood Floors, Floor to Ceiling Gas Fireplace, Custom Built-In Shelving, and Stunning Glass Staircase Leading to the Expansive Second Level. The Primary Bedroom is a True Retreat that Easily Fits a King-Sized Bed and Features a Large 4 Piece Ensuite (Separate Jacuzzi Bath and Shower), Double Closet and Windows Overlooking the Treetops. 2 More Bedrooms, Lots of Storage and Another Modern 4 piece Bathroom Complete this Level. The Third Level Loft Boasts A Fourth Bedroom with Large Closet, a 4 Pc Bathroom and a Sun-Filled Family Room/Flex Space Complete with Cozy Gas Stove Fireplace. Lower Level Allows for More Casual Space for Your Family or Multi-Generational Living - Currently Set up as 2 Bedroom Basement In-Law Unit with Separate Entrance, Kitchen, 4 Pc Bath and Rec/Living Room. The Large Deck and Yard is a Great Size for Entertaining and for the Kids and Pets; The Location is Unbeatable with Excellent Schools and Transit Nearby (GO and TTC), As Well As Easy Access to Highways - 10 Ramsgate Road is Truly the Perfect Long Branch Forever Home! (id:60365)
501 - 250 Manitoba Street
Toronto, Ontario
This beautifully renovated 1+Den suite offers a unique opportunity to enjoy true indoor-outdoor living with its private 5th-floor rooftop terrace-a rare feature that creates the feeling of a townhome elevated above the city. With a natural gas line for your BBQ, this outdoor space is perfect for effortless entertaining or quiet moments in the sun. Inside, the home has been thoughtfully updated with new flooring, a refreshed modern kitchen, fresh neutral paint throughout, and a brand-new powder room. The open-concept living area is anchored by a natural gas fireplace, adding warmth and character to the space. The den provides an ideal work-from-home setup-functional, comfortable, and smartly separated from the main living area. Enjoy unmatched convenience with premium parking located steps from both the elevator doors and staircase, plus an additional storage locker. Move-in ready and designed with comfort and style in mind, this residence offers a rare blend of modern upgrades and coveted outdoor living. (id:60365)
760 Laurentian Drive
Burlington, Ontario
The Ultimate Man Cave: Designer 2-Storey Industrial Loft Space A Rare & Luxurious Industrial Condo Like No Other A Must-See! This two-storey, custom-renovated industrial loft is the ultimate lifestyle space perfect for car enthusiasts, entrepreneurs, creatives, or anyone seeking an elevated blend of design and function. Two units have been seamlessly combined into one expansive, open-concept environment with no structural columns,offering exceptional flexibility and flow.Boasting a total of 3,530 square feet 2,599 SF on the main floor and 931 SF on the second level this fully climate-controlled unit is professionally finished with high-end designer touches, including:Oversized 15 ft x 15 ft drive-in door Diamond-plated metal wall finishes Fully sealed epoxy floors State-of-the-art LED lighting system Handicap-accessible washroom on the main floor Additional 2-piece washroom on the second floor Private elevator access to both floors The chef-inspired kitchen is a showstopper featuring luxury tile finishes, a large centre island, full-size fridge and freezer, and a built-in pizza oven, ideal for entertaining or unwinding in your personal retreat.Security and convenience are top-tier with a 6-camera security system, open sightlines, and direct access to major highways and nearby amenities. All furnishings can remain if desired move in and enjoy the space from day one.This is more than a workspace its a lifestyle statement. (id:60365)
229 Tweedsdale Crescent
Oakville, Ontario
Experience over 6,000 sq. ft. of luxurious living space in this custom 4+1 bedroom, 6 bathroom residence just steps from the lake and Coronation Park. Thoughtfully designed with high-end finishes throughout. This home boasts lots of natural light, a chefs kitchen, theatre room, wrought iron doors in wine closet, office and mudroom; home gym, garage hoist, a dog shower for your furry family members, and fully finished walkout basement with a bar. All bedrooms have an ensuite, basement washroom includes steam shower. All tiled areas have heated floors as well as under the basement hardwood. Laundry in mudroom for pool towels and laundry room in second floor. Enjoy seamless indoor-outdoor living with a Control4 smart home system which controls music, lights, shades and more; saltwater pool, outdoor kitchen, and professionally landscaped grounds. The open-concept layout and timeless modern farmhouse design create the perfect blend of sophistication and comfort. Located minutes from downtown Oakville, top-rated schools, trails, and the waterfront, this exceptional property offers the ultimate lifestyle. (id:60365)
Upper - 47 Salisbury Circle
Brampton, Ontario
The best deal for a home rental . Beautiful Raised Bungalow upper only ** 3 Spacious Bedrooms, Spacious Living & Dinning ** Eat In Kitchen With Stainless Steel Appliances** Close To Go Station** In The Heart Of The City** Walking Distance To Down Town**Laundry Is Shared With Bsmnt Tenants. Basement Is occupied separately with nice tenant!! (id:60365)
128 Rose Street
Barrie, Ontario
Top 5 Reasons You Will Love This Home: 1) This impressive 4-level sidesplit has been stylishly updated from top-to-bottom, featuring four spacious bedrooms, two full bathrooms, and designed with modern comfort in mind, providing the perfect move-in-ready home for families seeking both function and flair 2) The main level welcomes you with an airy open-concept layout where large windows fill the space with natural light, along with a seamless flow between the kitchen, dining, and living areas, creating an inviting setting for entertaining or relaxed family living 3) Multiple levels of finished space provide versatility for today's family needs, from the cozy family room with a walkout to the yard to a spacious basement recreation room ideal for movie nights, a home gym, or a play zone 4) Enjoy outdoor living at it's best in the large, private backyard with a patio, raised garden beds, two sheds, and a firepit, the perfect spot to unwind, entertain, or enjoy quiet summer evenings under the stars 5) Ideally situated minutes from Highway 400 and close to schools, parks, shopping, and recreation, making it excellent for families and commuters. 1,856 above grade sq.ft. plus a finished basement. *Please note some images have been virtually staged to show the potential of the home. (id:60365)
25 Tobias Lane
Barrie, Ontario
Beautiful 2-Bedroom 1,318 Square Foot Freehold Townhome with A Backyard in Barrie's South-After South End! Discover modern living in this stunning freehold townhome featuring 2 spacious bedrooms and a walk-out to your own private backyard. Designed for comfort and style, this home offers a bright, open-concept living/dining, and an eat-in kitchen area, stainless steel appliances, granite countertops, with tons of natural light and walk-out to balcony, creating the perfect space for entertaining and everyday living. Enjoy upgraded laminate flooring throughout, and the potential to add a 3rd bedroom on the ground floor. The upper level includes two generous bedrooms, a full bathroom, and convenient upper-floor laundry. A single-car garage with interior entry adds to the home's practicality. Located minutes from the GO Station, Highway 400, downtown Barrie, Lake Simcoe, walking trails, restaurants, Costco, big box stores, a new high school, and public schools. (id:60365)
2074/75 - 90 Highland Drive N
Oro-Medonte, Ontario
Welcome to 90 Highland Ave, a beautiful luxury resort located in Horseshoe Valley. Two units 2074 and 2075, are being sold together. Each unit features 1 master bedroom with a full bath and 2 parking spots. They come fully furnished and are ready to move in. Each unit has a separate entrance and bathroom, making them suitable for individual rentals or Airbnb. Whether you're seeking a permanent residence, a vacation home that balances work and play, a scenic destination for weekend getaways, or an income-generating opportunity, this resort has it all. Includes Use Of Amenities: Indoor/Outdoor Pools, Hot Tubs, Fire Pits, Clubhouse Fitness Room, Games Room... (id:60365)
408 Regent Street
Orillia, Ontario
AFFORDABLE FAMILY LIVING STEPS FROM ORILLIA'S BEST AMENITIES - BRIGHT, SPACIOUS, & READY TO GROW WITH YOU! Welcome to a bright and welcoming detached 2-storey home perfectly situated in the heart of Orillia, where convenience and comfort come together for effortless everyday living. Imagine morning walks along nearby trails or skating at the Brian Orser Arena, all just a short stroll from your doorstep. Everything you need is within easy reach - schools, parks, public transit, and a local shopping plaza - while Lake Couchiching and Lake Simcoe marinas, and Orillia's lively downtown filled with restaurants, shops, and entertainment await just minutes away. Inside, sunlight pours through large windows, illuminating an inviting open-concept main floor that flows beautifully from the living and dining areas into the kitchen and family room. A walkout to the private, fully fenced backyard invites you to unwind, garden, or host summer gatherings surrounded by the warmth of home. The main floor also features a full 4-piece bathroom and a convenient laundry area, while upstairs, three bright and spacious bedrooms offer a peaceful retreat complemented by another full bathroom. A flexible layout provides the option to transform the family room into a main floor primary suite, and the unfinished basement offers endless potential to design your ideal space. Complete with 200-amp electrical service and efficient forced-air heating for year-round ease, this inviting home offers the perfect balance of comfort and flexibility to grow with your lifestyle - an ideal place to settle in, make memories, and truly feel #HomeToStay. (id:60365)
465 Parkview Court
Midland, Ontario
Welcome to this beautifully crafted custom 3-bedroom, 2-bath home offering 1,563 sq. Ft. of finished living space, with a full unspoiled basement ready for your personal touch. Set on an expansive 97 ft x 218 ft lot with year-round water views, this property blends comfort, elegance, and nature perfectly. Wake up to a stunning sunrise over the water every morning-an inspiring and serene way to start each day. Vaulted ceilings, engineered hardwood floors, a gas fireplace, and high-end finishes create a bright and inviting atmosphere throughout. The custom kitchen, featuring quartz counters and a spacious island, is ideal for cooking, hosting, and gathering with family & friends. Step out to the covered porch to enjoy peaceful views in every season. A private trail leads directly to the sandy beach, playground, and the Midland/Simcoe County trail system, with the marina and public boat launch only a short walk away. With hardboard siding, an elegant stone skirt, a newly paved driveway, and newly planted cedars for added privacy, this home delivers both style and ease of living. A warm and welcoming retreat in one of Midland's most desirable pockets. (id:60365)
55 Thornbury Circle
Vaughan, Ontario
A beautifully renovated 3-bedroom, 4-bath home in the sought-after Thornhill community, with over $100,000 in upgrades completed in 2025. Enjoy a bright open-concept layout with new laminate floors, LED pot lights, and a skylight that fills the home with natural light. The spacious living room opens to a fully fenced backyard with mature trees, perfect for entertaining. A separate dining room features wall sconces and a frosted leaded glass bow window. The modern eat-in kitchen includes stainless steel and black appliances, custom cabinetry with under-cabinet lighting, a pantry, crown moulding, and a second walkout to the deck. The primary suite offers a 4-piece ensuite with a jacuzzi tub, heated towel rack, and mirrored closets with a view of the front yard. The finished basement includes a cozy rec room with a wood-burning fireplace, a 3-piece bath, a kitchenette (ideal for Passover), and a mirrored feature wall. Freshly painted enclosed front vestibule, custom interlocking landscaping with flood lighting. kSteps from synagogues, Promenade Mall, and close to Centrepoint Mall, grocery stores, and highways 407/7/400 this home offers luxury, comfort, and convenience. (id:60365)
Bsmt - 36 Umbria Crescent
Vaughan, Ontario
This basement boasts a spacious kitchen, a private bedroom, and an open-concept recreational area with ample space for relaxation and entertainment. The entire area features new flooring. The kitchen is equipped with s/s appliances. The private bedroom is sizable. Located just seconds from Highway 427 and the vibrant core of West Woodbridge, this basement offers both comfort and convenience. Tenant Will Be Responsible For 30% Of Heat, Hydro, Water & Rental Items. Tenant Will Require Liability Insurance. 2 Parking Included. (id:60365)

