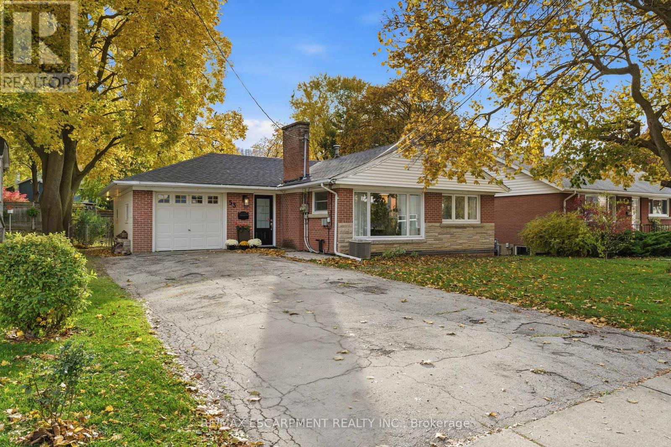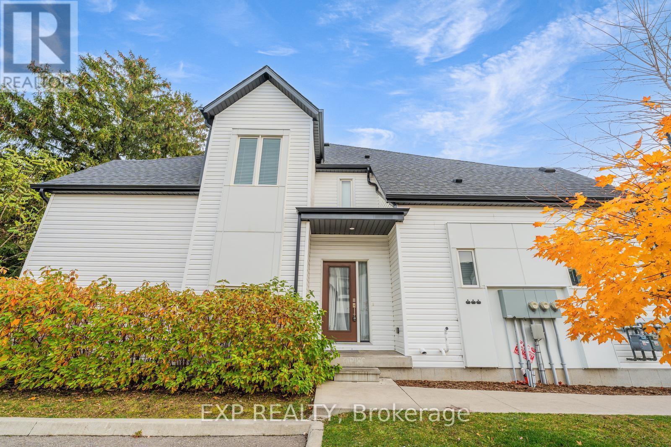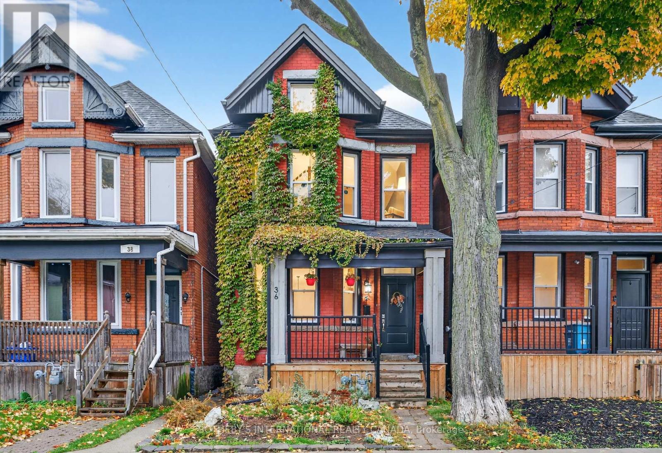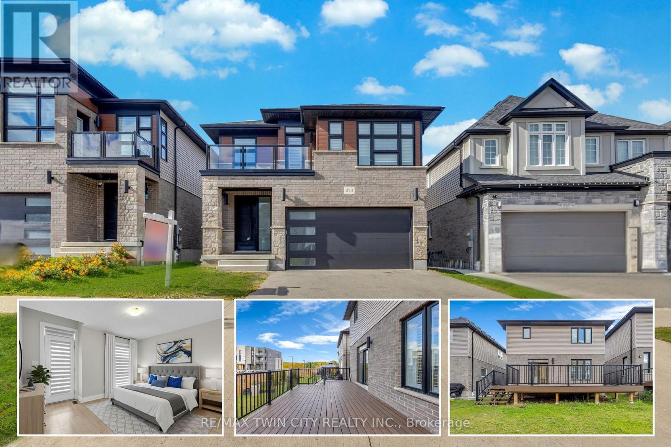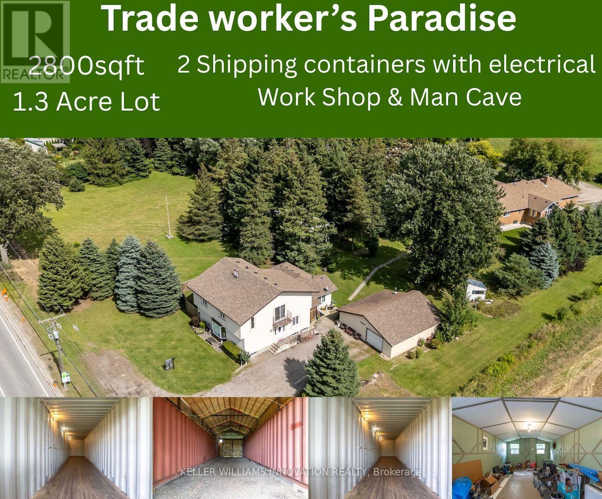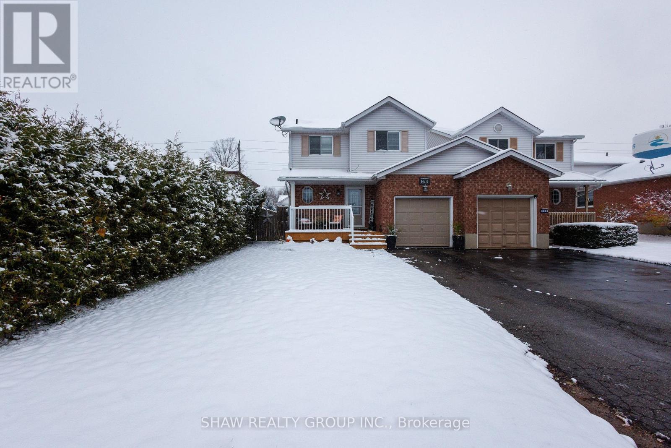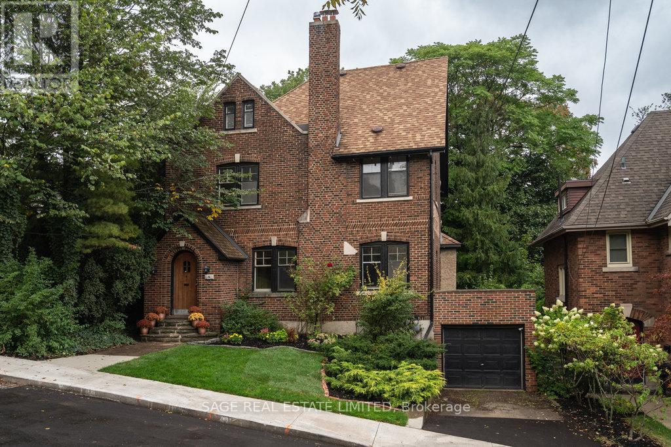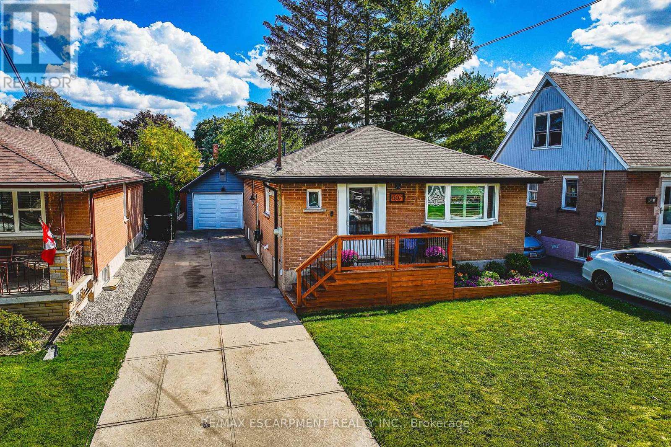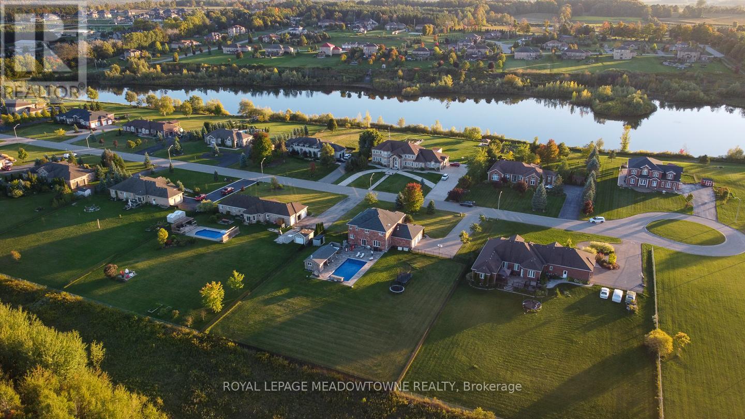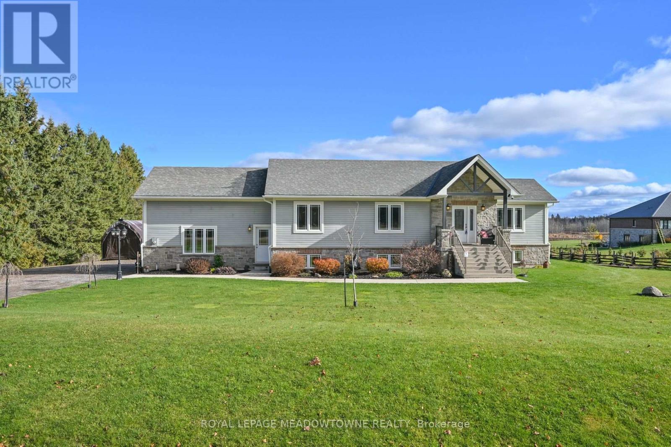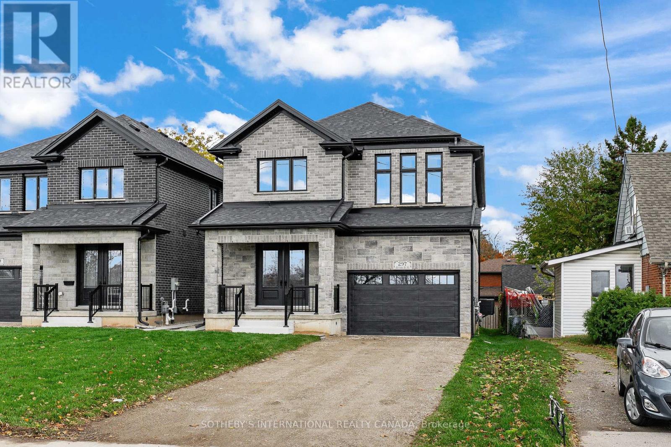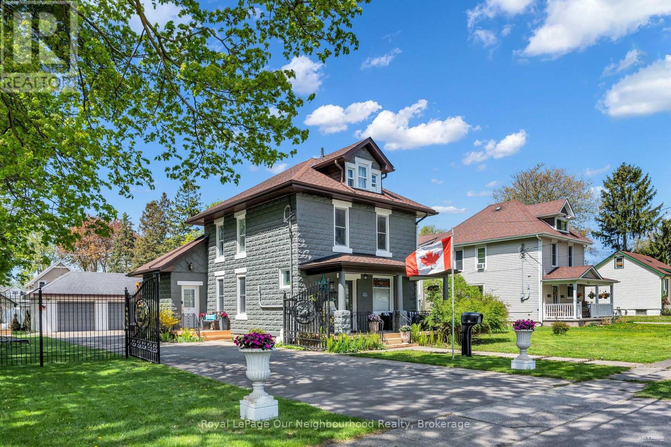53 Livingston Avenue
Grimsby, Ontario
What if your backyard could pay the mortgage? Welcome to 53 Livingston Avenue, a charming bungalow featuring a legal accessory apartment and RD3 zoning in West Grimsby. Perfect for investors, multi-generational families, or home-based professionals, this property offers flexibility and income potential. The main house has been updated with new tile flooring (2025), modern light fixtures, and a brand-new three-piece bathroom on the lower level (2025). Spanning 1,300 square feet, this welcoming home boasts beautiful wood flooring and large windows that fill the space with natural light. The kitchen includes a window overlooking the backyard and offers eat-in capabilities. Two well-sized bedrooms are complemented by a four-piece main bathroom, while the fully finished basement adds versatile living space. An attached garage with inside entry enhances convenience. The accessory apartment has been completely renovated from top to bottom. Enter a cozy living room featuring a wood-burning fireplace and a charming daybed seating corner. Downstairs, discover the fully updated kitchen and dining area. At the back of the unit, a spacious bedroom provides privacy, with a separate entrance ensuring independence. Outside, find a detached workshop offering endless possibilities-easily convertible into a kids' play space or dedicated hobby area. Enjoy Grimsby's lifestyle with easy walkability, parks, Lake Ontario and easy QEW access. This turnkey gem lets you live in one unit, rent the other and unlock added value. RSA. (id:60365)
40 - 110 Fergus Avenue
Kitchener, Ontario
Discover modern urban living at its finest in this stunning corner 3-bedroom, 2-bath townhome at 110 Fergus Avenue Unit #40, Kitchener - a rare gem in an exclusive block of just three! Boasting 1,495 sq. ft. of stylish living space, this semi-like end unit features a versatile main-floor bedroom, a bright open-concept layout with 9-ft ceilings, a sleek kitchen with granite countertops, stainless steel appliances, modern backsplash, and a beautiful centre island. Enjoy the warmth of quality wood-grain vinyl flooring, a walk-out patio perfect for entertaining, and the convenience of no sidewalk. Ideally located in the heart of Kitchener, just off Hwy 8 and minutes to the 401, GO Station, Google, Shopify, and top schools including the University of Waterloo, Wilfrid Laurier University, and Conestoga College - this home offers the perfect blend of comfort, style, and unbeatable location! (id:60365)
36 Ashley Street
Hamilton, Ontario
Welcome to 36 Ashley St. This stunning 2.5-storey home has been thoughtfully maintained and further enhanced since its full renovation (completed with permits). Featuring quality finishes throughout, this home showcases a spacious open-concept layout, a stylish custom kitchen, modern bathrooms, and a bright loft open to above - perfect as a home office, studio, or guest space. Recent upgrades include updated windows, doors, flooring, plumbing, wiring, eaves, roof, and mechanics, plus refreshed landscaping. Enjoy the charm of solid brick construction with all the comforts of modern living. Located steps from trendy King William restaurants, close to the Cannon Street bike lane, and offering easy highway access for commuters. A true turnkey property that blends character and convenience in one of Hamilton's most vibrant neighbourhoods. (id:60365)
273 Woodbine Avenue
Kitchener, Ontario
Welcome to 273 Woodbine Avenue: Modern Luxury in Huron Village. Presenting this stunning, only a few years old, contemporary-style home in the highly sought-after Huron Village. Perfect for investors or extended families who appreciate quality and style, this home combines modern finishes and spacious living. Upon entering, you'll immediately notice the carpet-free main level with soaring 9-foot ceilings and an abundance of natural light. A versatile main-level bedroom offers the perfect space for guests or a home office, while the open-concept kitchen features stainless steel appliances, ceiling high cabinets, Granite Countertops, chick backsplash, huge centre Island flows that effortlessly into the bright and airy living and dining areas. Upstairs, the home continues to impress with 4 generously sized bedrooms and a den. The primary suite is a true retreat, complete with a private ensuite bathroom and walk-in closet. Two of the bedrooms feature access to a balcony, providing a peaceful spot to enjoy evening views or relax after a long day. The den is perfect for a home office, while a shared 4-piece bathroom serves the upper level. The fully finished basement adds significant additional space, including an extra bedroom with a 3-piece bathroom and a huge recreation room, perfect for family gatherings, leisure activities, or a home gym. Step outside to a raised composite deck, perfect for relaxing or entertaining while enjoying the serene surroundings. The property also includes 4 car parking: 2 Garage + 2 driveway. Located in a family-friendly neighborhood, this home is surrounded by trails, parks and top-rated schools, making it ideal for families. This modern, nearly-new and impeccably maintained home with Every detail thoughtfully designed for comfort and practicality, making it move-in ready for discerning buyers. Don't miss this rare opportunity to own a home that truly has it all. Book your showing today and make it yours before its gone. (id:60365)
7147 Wellington 124 Road
Guelph/eramosa, Ontario
Welcome to the ultimate property for makers, builders, and anyone who loves to roll up their sleeves. Set on a generous lot, this spacious home is paired with exceptional workspaces that make it a true handyman's paradise.The large, well-built home offers plenty of room for family, guests, or creative living arrangements. Inside, you'll find expansive living areas, oversized bedrooms, and the kind of square footage that gives you the freedom to customize, upgrade, and truly make it your own. But the real magic is outside.A massive shop provides the ideal setup for woodworking, automotive projects, storage, or business use. Adjacent shipping containers add secure, powered storage and workspace options, while the dedicated man cave offers the perfect escape-whether for hobbies, entertainment, or quiet downtime.The large lot delivers the privacy and elbow room you've been looking for, with plenty of outdoor space for equipment, gardening, additional buildings, or future expansion.Whether you're a contractor, craftsman, hobbyist, or simply someone who wants space to create and build, this exceptional property checks every box. (id:60365)
164 Tait Crescent
Centre Wellington, Ontario
Welcome to a home that blends thoughtful design, modern style, and everyday comfort in perfect harmony. Set in one of South Fergus's most desirable and family friendly neighbourhoods, this beautifully maintained three bedroom, two bath home is truly move in ready. From the moment you enter, you'll notice the care and attention that define every detail. The stunning Barzotti kitchen serves as the heart of the home, combining elegance and functionality with premium finishes, ample storage, and a layout ideal for both daily living and entertaining. The open concept main floor flows effortlessly between the kitchen, dining, and living spaces, creating an inviting atmosphere that feels both refined and relaxed. Upstairs, each bedroom offers generous space, abundant natural light, and a sense of calm, while the updated bathrooms reflect contemporary taste and quality craftsmanship. The fully finished basement extends your living space, perfect for a family recreation room, gym, home office, or cozy media retreat. Step outside to the private backyard, a peaceful oasis surrounded by mature trees and lush landscaping. Whether hosting summer gatherings, enjoying playtime with family, or unwinding in the evening, this outdoor setting provides the perfect backdrop. Located near excellent schools, scenic parks, local shops, and amenities, this home delivers both comfort and convenience in one of Fergus's most sought after areas. With timeless appeal, modern upgrades, and a welcoming community, this property offers an exceptional place to call home. (id:60365)
36 Mountwood Avenue
Hamilton, Ontario
Grand & Detached near James St South and nestled between Durand and Corktown! 36 Mountwood Avenue is a stately &architecturally unique five-bedroom home located on a quiet tree-lined street offering over 3,000 square feet of finished living space across four levels This impressive residence sits on a large lot with a private drive, detached garage and is surrounded by prestigious homes (many of which are owned by doctors working at the nearby hospital). Originally built by an architect for his own use, they spent over 30 years showcasing the rare masonry, original solid oak front door, leaded and stained glass windows and gorgeous fire places. Your clients will love the natural light that pours in. Outdoor living is truly exceptional here with 2 rear decks tucked into the tree canopy. Tons of space for gardening, landscaping or perhaps even a garden suite or a potential addition. Basement is unfinished with 8ft ceiling height. Located minutes from St. Josephs Healthcare, Juravinski Hospital, and McMaster Children's Hospital, this home is ideal for medical professionals. The street itself has recently undergone a full infrastructure update, with all new services installed and the road freshly paved. A short stroll to James St S, Durand Coffee and Wine Bar, Hamilton GO, & Augusta St restaurants + bars. The apartment building to the rear of the property is currently updating its units further enhancing the value and appeal of this already sought-after location. Although all buyers are advised to check with the municipality for more details, this house is Zoned R1 under Hamilton's Zoning By-law 05-200 (By-law 24-051), which likely permits a wide range of residential uses including single detached, duplex, triplex, fourplex, townhouses, residential care facility, or even a retirement home. This is a rare opportunity to own a grand, character-filled five-bedroom home with a huge yard, private parking, and unmatched potential in one of Hamilton's most prestigious enclaves. (id:60365)
307 East 33rd Street
Hamilton, Ontario
Welcome to 307 East 33rd St; a fully renovated modern masterpiece in a highly desired pocket of the Hamilton Mountain. This stunning 3-bedroom, 2-bath bungalow has been transformed from top to bottom with thoughtful design, exceptional craftsmanship, and high-quality upgrades throughout. Step inside to a bright, open main level featuring gleaming hardwood floors, a sun-filled living room with a large bay window (2016), and a seamless, inviting flow. The 2024 chef-inspired kitchen offers custom cabinetry, stone countertops, updated lighting, sink and faucet, and high end SS appliances. The main floor includes three nicely sized bedrooms and a beautifully updated 4-piece bathroom (2022) with a Marbelite shower and rain-shower kit. A separate side entrance leads to the fully finished dreamy lower level redone in 2019, complete with a spacious recreation room perfect for movie nights, custom wood bar, sleek 3-piece bathroom, dedicated home office area, and an updated laundry room w/ custom storage. Outside, enjoy a private, tree-lined backyard ideal for summer gatherings. The custom wood front porch (2023) adds warm curb appeal, while the insulated garage with hydro doubles as the perfect workshop or man cave. Parking for 4+ vehicles adds unbeatable convenience. Perfectly located near vibrant Concession Street with quick access to the Linc and Red Hill, this home offers unmatched style, comfort, and convenience. (id:60365)
63 Stewart Drive
Erin, Ontario
Welcome to your dream retreat in the peaceful community of Rural Erin/Ospringe! This stunning home sits on a private 1-acre lot backing onto greenspace, blending luxury and serenity. With parking for 10+ cars and a triple garage featuring smart automation, its perfect for families and entertainers. The main floor impresses with built-in Sonos speakers, hardwood floors, a large office, and a chef-inspired kitchen with granite counters, premium appliances, double ovens, separate beverage fridge and a spacious island. Step out to a resort-style backyard with a 2022 saltwater pool, hot tub, smart-lit cabana with ceiling heaters and TV, and a wood-burning fireplace. The huge primary suite features a walk-in closet and a spa-like ensuite with a high-end Kohler multi-zone shower system. Additional bedrooms include private and shared baths for total comfort. Extras include a smart lock, whole-home reverse osmosis water system, Cat 6 wiring with enterprise-grade networking and camera system, 4-zone irrigation, EV charger, whole-home generator, and an unfinished basement with cold cellar. This is elevated country living at its finest! Bonus! 10 Mins from Go Transit with express trains to Toronto (Union Station) (id:60365)
515199 2nd Line
Amaranth, Ontario
If you are longing for a peaceful space with a custom-built bungalow then take a look at this 4+1 bed, 3 full bath rural charmer conveniently located between Orangeville and Shelburne. The natural beauty only begins with its curb appeal. The functional floor plan works well for large and small families. The home is bathed in natural light blurring the lines between the sweeping country views and inviting interior. The open concept kitchen is a chefs delight and features upgraded appliances, granite counters, abundant cabinetry, pantry space and a large center island. The kitchen blends seamlessly with the great room and dining room with unobstructed views of nature. A large deck off the dining room is a perfect spot to chill, grill and entertain. The primary suite overlooks nature and has a beautiful ensuite with heated floors and large walk-in closet. The main floor full bath also features heated floors perfect for guests or bathing little ones. You can easily reinstall a washer and dryer in the fully set up hall laundry area course the new laundry space in the lower level. Up a few stairs you will find a hidden loft-perfect as a 4 th bedroom, play area, homework nook or creative space. The spacious attached 2 car garage has access to the front yard, back yard, main floor and lower level. Downstairs is perfect for guests or extended family and features large on ground windows, private entrance, walk-out and walk-up to rear yard, 5 th bedroom, full bath with custom shower great for washing furry family, in floor radiant heating throughout, laundry, rec room, games room, hobby room/office/second rec room cold cellar, utility room and 7 closets for endless storage. (id:60365)
297 Ottawa Street N
Kitchener, Ontario
Welcome to 297 Ottawa Street N- centrally located in the heart of Kitchener. This stunning custom built home awaits any growing family, multi-generational family or investor. With an accessory apartment on the lower level, this 2-storey home is spanning with over 3400SF of finished living space. Featuring an exceptionally spacious open concept floor plan- luxurious touches with high-end modern finishes from the hardwood floors, ceramic tiles and pot lights throughout. Hosting made easy with the expansive great room complete with a built-in electric fireplace and soaring 9-foot ceilings. The kitchen boasts Quartz countertops with premium oak cabinetry, a spacious island with a waterfall counter feature and built-in range hood. Also on the main floor- a mudroom with loads of storage space and laundry for your convenience. The upper level offers four generously sized bedrooms for your comfort. The primary will exceed your expectations- a luxury five-piece ensuite featuring a soaker tub, oversized shower stall, double sinks, and the walk-in closet of your dreams. The lower level is complete with a legal duplex with a separate furnace and thermostat, featuring an open concept floor plan with an eat-in kitchen and living room. Two bedrooms with a full four-piece bath, this unit is perfect for any large family or income opportunity. Don't miss your opportunity to live in this newly built home located in a prime area close to schools, parks, public transit, shopping and amenities. Minutes to downtown and highway access. 297 Ottawa St N is waiting for you. (id:60365)
28 Ramey Avenue
Port Colborne, Ontario
Welcome to this impeccably upgraded detached home, where every detail has been curated for comfort and elegance. Nestled in the heart of The Island in Port Colborne. This beautiful property boasts 3 baths, a spacious living and dining area, main-floor laundry, and kitchen with direct access to a spacious deck and a charming gazebo, perfect for alfresco dining or relaxing in your fully fenced, landscaped yard with a cozy fire pit. Upstairs, retreat to 3 well-appointed bedrooms, including a primary suite with a walk-in closet, sitting area and one with access to a finished attic (ideal as a kid's playroom, home office, or creative space). Recent upgrades ensure worry-free living: appliances, updated electrical panel and rewiring(main floor), plumbing, flooring throughout, new roof plywood and asphalt shingles.The massive 3.5 car detached garage offers unparalleled flexibility, use it for vehicles, a workshop, home gym, entertaining or premium storage. Location is everything, and this home is ideally situated in a great desirable family neighbourhood, steps from shops, restaurants, schools, transit, with views of ships passing through the nearby canal. Don't miss this move-in ready home! (id:60365)

