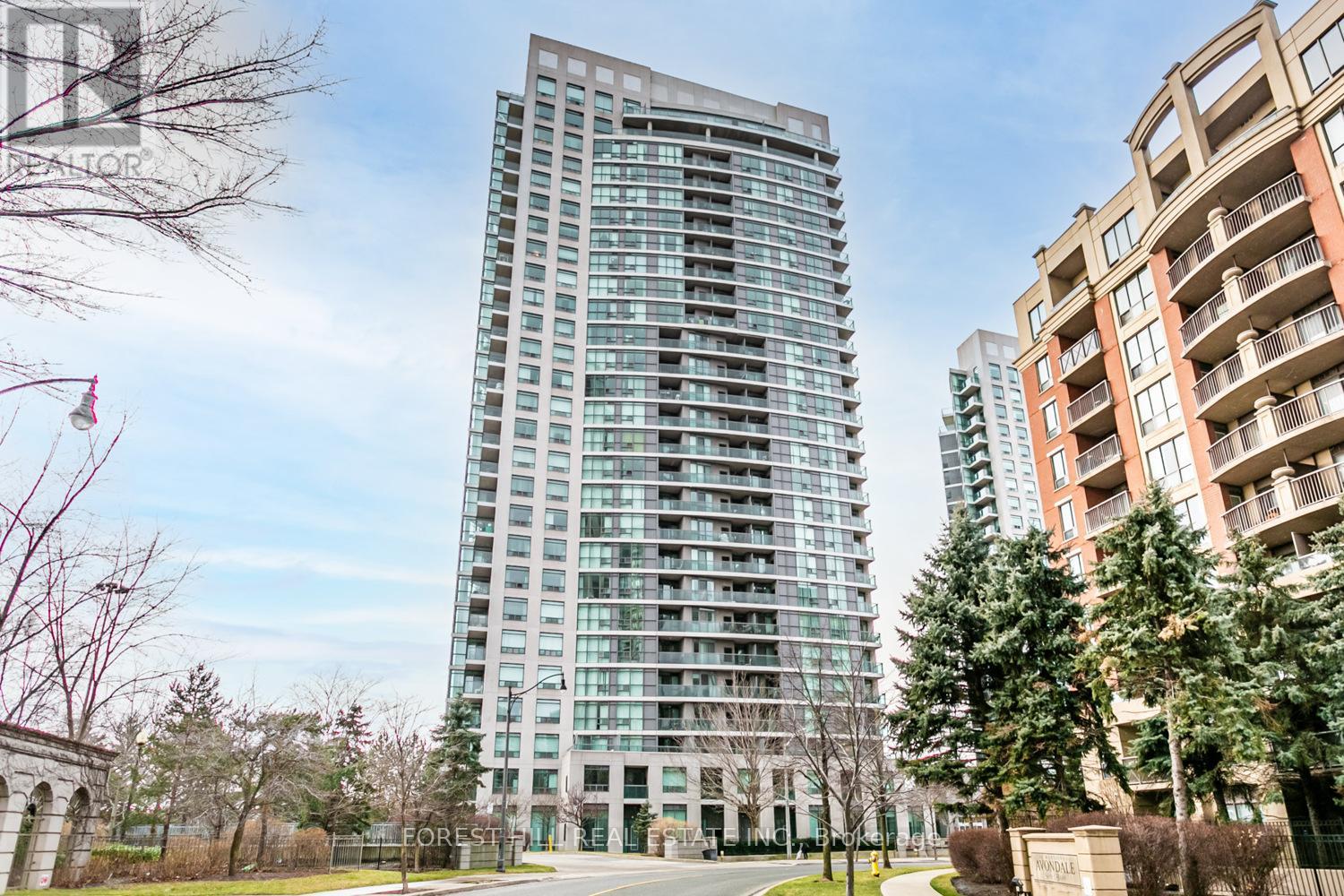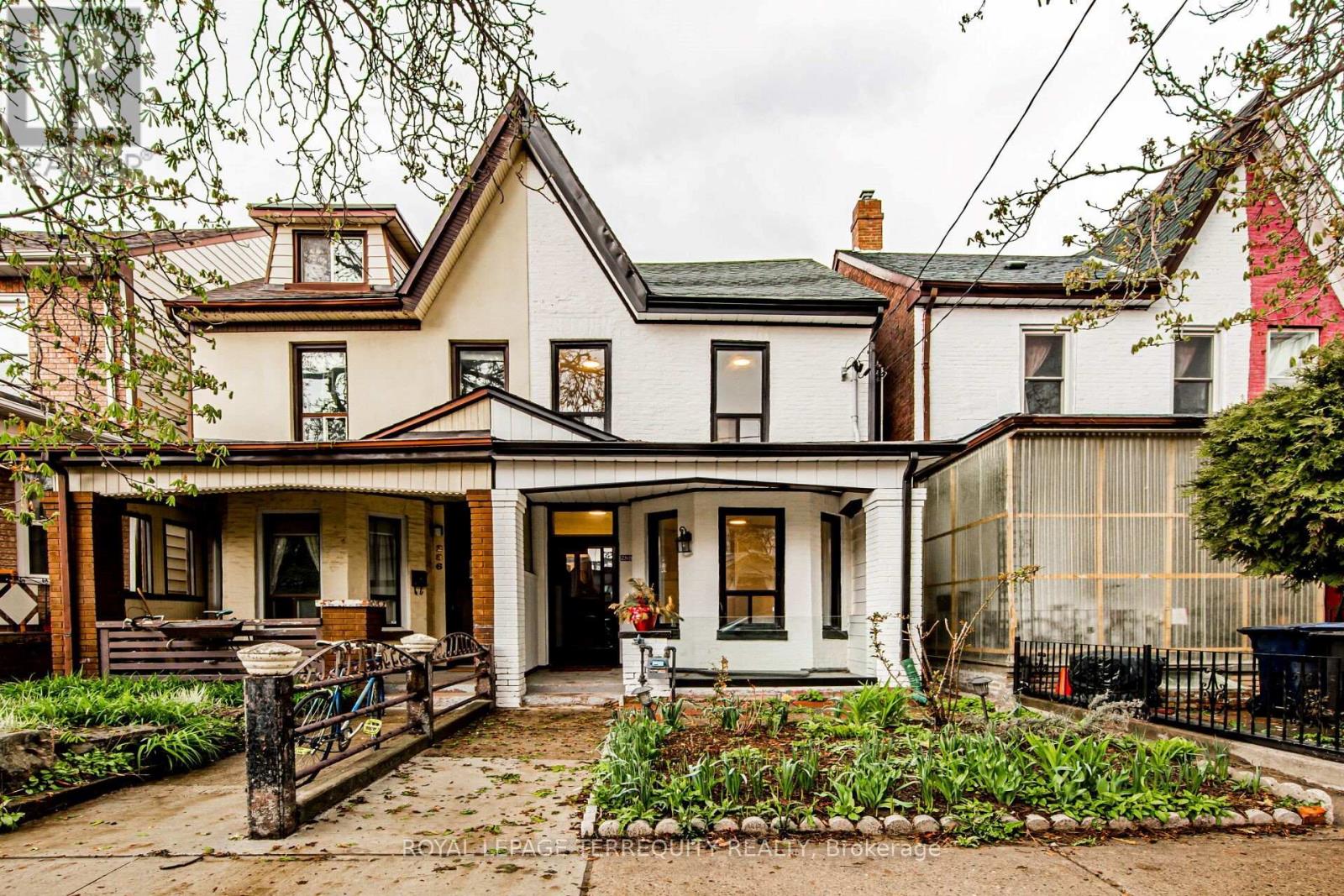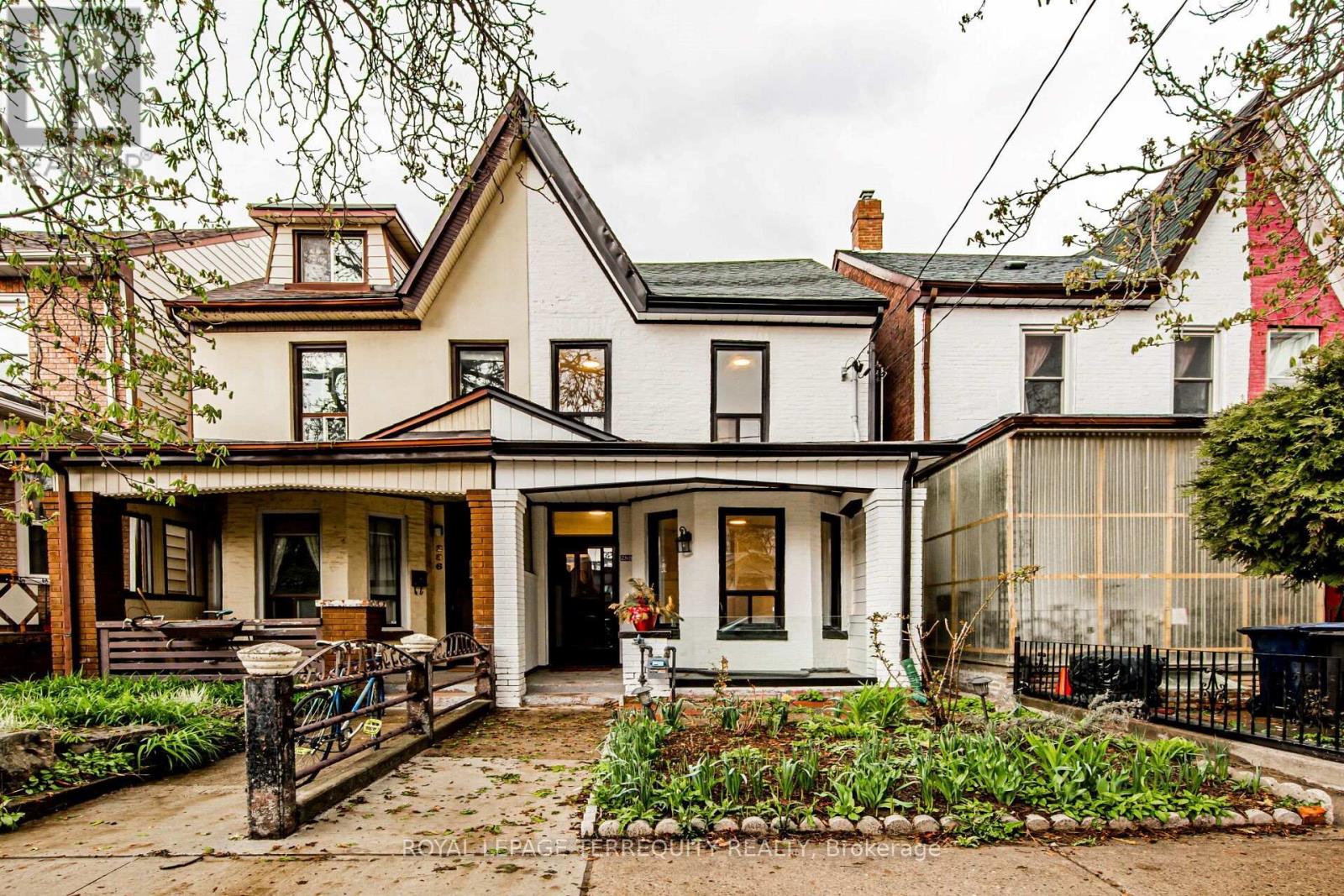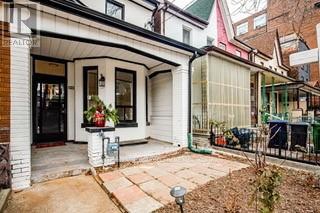1406 - 181 Sterling Road
Toronto, Ontario
Welcome to the highly anticipated House of Assembly Condos in Torontos Junction Triangle. This spacious 1 bedroom + den, 1 bathroom suite features a modern open-concept layout, sleek kitchen with built-in appliances, quartz countertops, and ample storage. The bright living area opens to a private balcony with city views. The den offers the perfect space for a home office or guest room. Building amenities include a fitness centre, rooftop terrace, party room, co-working spaces, and 24-hr concierge. Located in a vibrant community steps from Bloor St. W, Dundas St. W, Lansdowne, and the UP Express/GO Transit, with easy access to shops, restaurants, cafes, breweries, and green spaces including High Park. Ideal for professionals or couples looking for stylish urban living in one of Torontos fastest growing neighbourhoods. (id:60365)
3210 - 11 Yorkville Avenue
Toronto, Ontario
Welcome To 11 Yorkville, Yorkville 1 Bed, 1 Bath, 532 Sqft. Incredible Opportunity To Own ABrand New Residence In Torontos Most Coveted Neighbourhood! This Functional Open-ConceptLayout Features A Spacious Kitchen/Living/Dining Area, A Well-Appointed Bedroom & A PrivateBalcony. Floor-to-ceiling windows Flood The Unit With Natural Light. Contemporary Kitchen WithBuilt-In Appliances & Large Island, Perfect For Cooking & Entertaining. Hotel-Inspired BathroomWith Modern Finishes. Building Amenities: 24/7 Concierge & Security, State-Of-The-Art FitnessCentre, Indoor/Outdoor Lounge, Zen Garden, Business Centre, & More. Prime Yorkville Location:Steps To TTC, Yonge & Bloor, Designer Boutiques, Luxury Shops, Fine Dining, Entertainment, Art& Culture. Walk To Everything! (id:60365)
1210 - 100 Leeward Glenway
Toronto, Ontario
Beautifully Renovated & Spacious Southwest-Facing 3-Bedroom Condo This bright and inviting condo is perfect for families of any size. Featuring a brand-new modern kitchen with custom cabinetry, quartz countertops, and an open-concept layout that seamlessly connects the kitchen, dining, and living areas ideal for entertaining or everyday relaxation. Enjoy the comfort of a southwest-facing unit that brings in plenty of natural light throughout the day. Conveniently located with a bus stop right outside the building and within walking distance to the upcoming LRT, making commuting a breeze. (id:60365)
1106 - 403 Church Street
Toronto, Ontario
Bachelor Unit - Church & Carlton. Move-in ready, this suite features built-in kitchen appliances with ample cupboard space, modern finishes, and a deluxe walk-in shower. Enjoy the convenience of a large stacked washer/dryer and a walk-out balcony with north-facing city views. Potlights add bright, inviting lighting throughout. Located just steps from Loblaws, LCBO, Yonge Street, and the TTC, with easy access to Church-Wellesley, Toronto Metropolitan University, Eaton Centre, Bloor/Yonge, and more. (id:60365)
205 - 223 St Clair Avenue W
Toronto, Ontario
Stylish 2-Bed, 2-Bath at Zigg Condos!797 sq. ft. plus balcony with west views, parking & large locker. Smooth ceilings, radiant in-floor heating, steps to St. Clair Station, shops & dining. Luxury amenities: rooftop terrace w/ BBQ, concierge, fitness, billiards & more. (id:60365)
1411 - 600 Fleet Street
Toronto, Ontario
Modern Amenities Featuring State-Of-The-Art Appliances, 9' Ceilings, Private View Of Lake Ontario Or Downtown Toronto. Easy Access To The Historical Fort York Site, Green Spaces, Bustling Downtown Core While Enjoying The Laid-Back Lifestyle. Convenient Public Transit Hub Steps Away From Your Front Door. Prime Driving Connections Via Lake Shore Blvd, Gardiner & Dvp. (id:60365)
1501 - 30 Harrison Garden Boulevard
Toronto, Ontario
Welcome Home to the Spectrum Condos. Located in the Heart of North York! Functional Living Space, Bright suite with clear view from your private East Facing Balcony. Perfect First-Time Homebuyer or Investment Opportunity! This building not only boast 5 Star amenities such as: 24 Hour Friendly Concierge, Gym, Sauna, Party Room, Guest Suites, BBQ Area, it's also surrounded by all necessities and amenities. Steps to great dining, shopping, theatre, Yonge Street subway, bus, Starbucks, grocery and more. Easy and fast access to HWY #401. Parking and Locker included. Live in comfort and Where You're Inspired! (id:60365)
3rd - 792 College Street
Toronto, Ontario
Welcome to your home, perched just 2 floors above the greatest strip on College, in the heart of Little Italy. This unit has all of the sought out conveniences such as in-unit washer & dryer, dishwasher, balcony, skylight for extra natural light, your own temperature controls, furnace, A/C & hot water heater. There's more; 9 ft ceilings, open concept living space, full size stainless steel appliances and plenty of natural sunlight, this one-bedroom unit is sure to impress. At your doorstep: TTC, Restaurants, Coffee shops, Shopping, Groceries and so much more. (id:60365)
3104 - 130 River Street
Toronto, Ontario
Spacious 2 Bedroom 2 Bathroom With functional floor plan where no wastage of space. The Unit Is Bright With 9' Ceilings And Beautiful Western Views Of The Skyline And Sunsets. Have a glass of wine on your large balcony while enjoying the city skyline with CN Tower & Lake Views. The Amenities inside and outside are show stoppers. Lots Of Afternoon Sunlight. Ensuite Laundry. Steps To Ttc, Walking Distance To Eaton Centre, U of T, George Brown, Cabbage Town, Sobeys, Banks And Other Great Restaurants, Shopping And Amenities, Aquatic Centre And 6 Acre Park, Daniels Spectrum And Community Centre. Building Amenities; Rooftop Terrace With Wrap Around Balcony Overlooks The City, Modern Party Room, Huge Gym, Yoga, Arcade Room, Kids Lounge, 24 Hr Concierge, Visitor Parking and many more. (id:60365)
Bsmt - 288 Markham Street
Toronto, Ontario
Location!! Location!! Live in the capital of cool! Steps to restaurants, coffee shops, public transit, elementary, secondary and post secondary schools, community centres and Trinity-Bellwoods Park! Beautifully renovated from top to bottom with gorgeous finishes, this lower two bedroom unit with a private walk out entrance features a new kitchen, bathroom, laundry facility and stainless steel appliances. (id:60365)
Main - 288 Markham Street
Toronto, Ontario
Welcome to this beautifully renovated 2-bedroom main-floor suite nestled on a picturesque, tree-lined street just south of College Street in the heart of Little Italy. Boasting approximately 1,000 sq. ft. of beautifully designed open-concept living space, this sun-drenched home epitomizes the true meaning of 'design meets function'. HIGHLIGHTS : Private Main Floor Entrance; Spacious eat-in kitchen with walk-out to a sun-drenched, west-facing fully fenced garden; ample cabinetry, new stainless steel kitchen & laundry appliances; 2 Bedrooms and a Luxurious Bathroom with a large glass shower. Enjoy peaceful living in a prime location just steps to TTC, shops, acclaimed restaurants, cafés and Trinity Bellwoods Park! Street parking available. (id:60365)
2nd Floor - 288 Markham Street
Toronto, Ontario
Welcome to this beautifully renovated 2-bedroom upper floor suite nestled on a picturesque, tree-lined street just south of College Street in the heart of Little Italy. Boasting approximately 1,000 sq. ft. of beautifully designed open-concept living space, this sun-drenched home epitomizes the true meaning of 'design meets function'. HIGHLIGHTS : Private Entrance; Spacious eat-in kitchen with ample cabinetry, new stainless steel kitchen & laundry appliances; 2 Bedrooms and a Luxurious Bathroom with a large bath tub/shower. Enjoy peaceful living in a prime location just steps to TTC, shops, acclaimed restaurants, cafés and Trinity Bellwoods Park! Street parking available. (id:60365)













