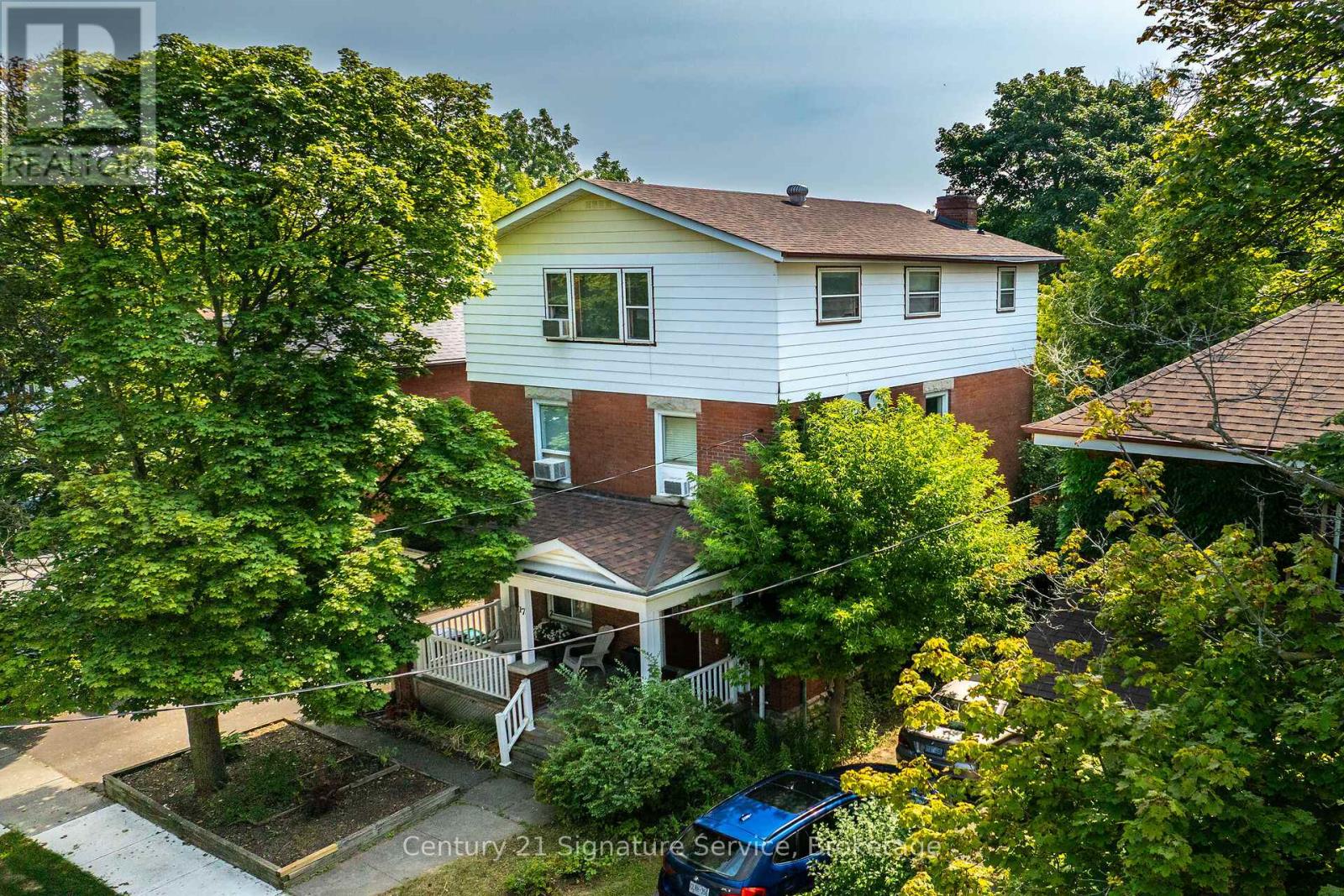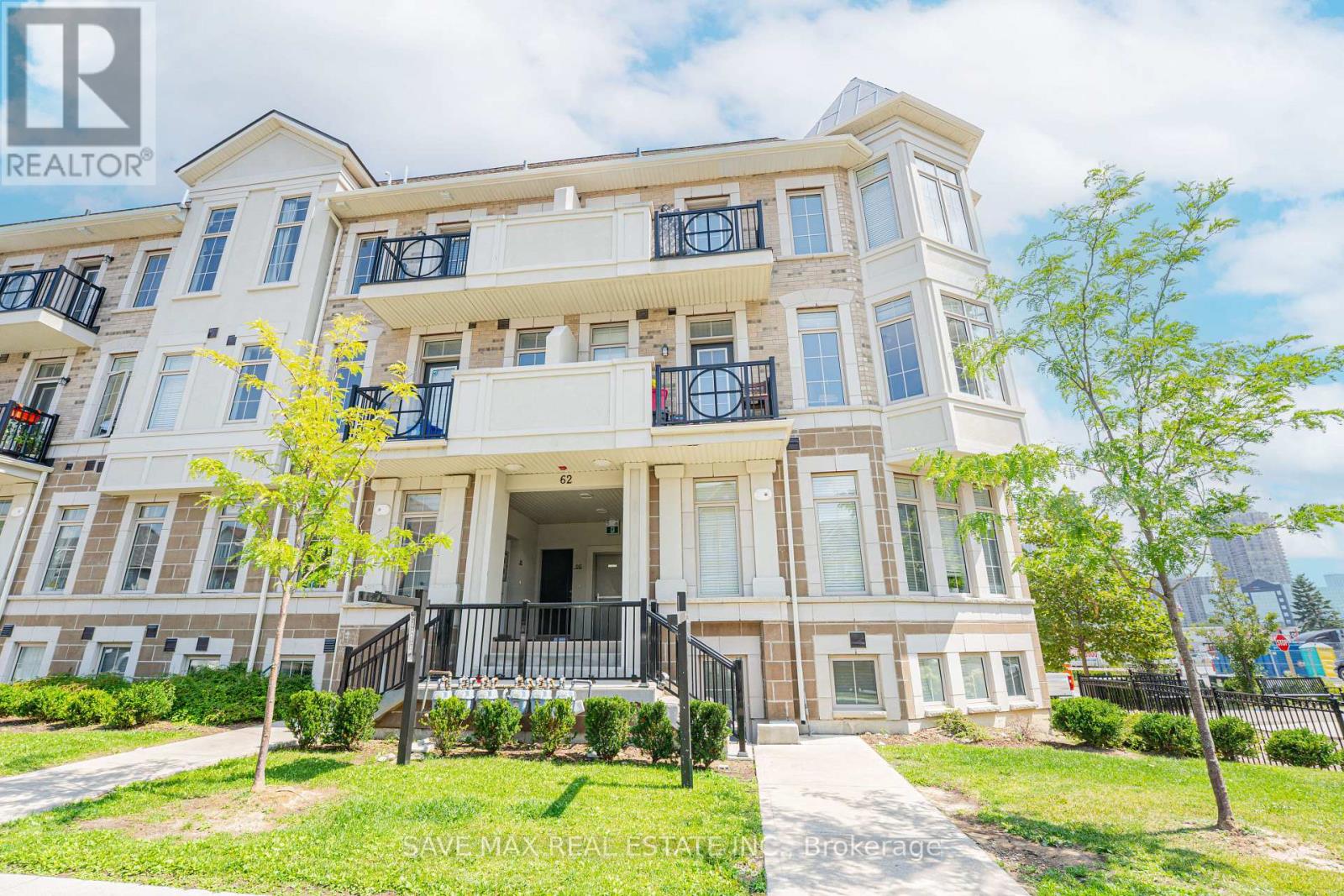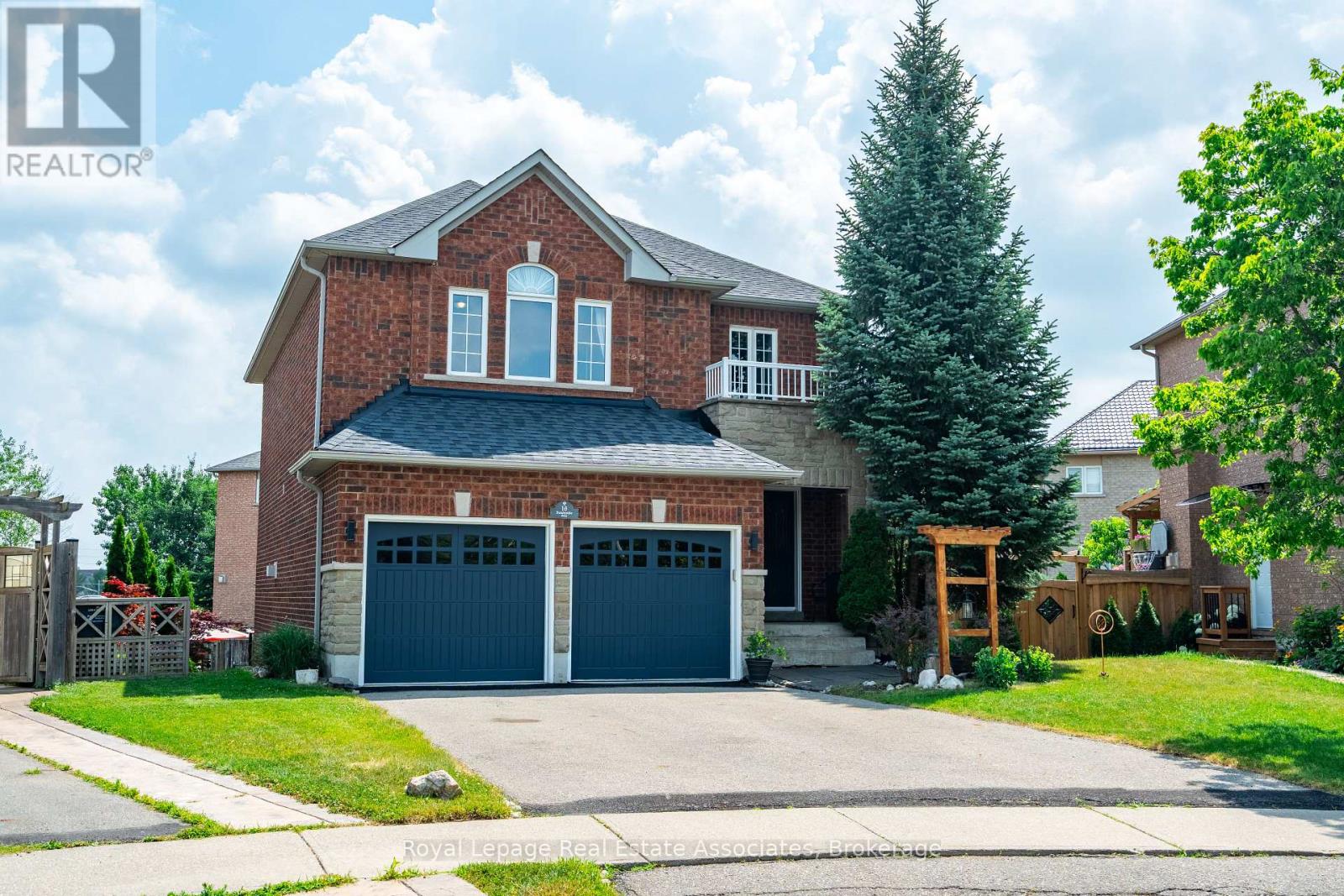3506 Pintail Circle
Mississauga, Ontario
Welcome to 3506 Pintail Circle. Nestled on a quiet, family-friendly court in the highly sought-after Lisgar community of Meadowvale, this impeccably renovated 4+1 bedroom, 4 bathroom detached home is the complete package - luxurious, functional, and truly turn-key. Renovated top to bottom with no detail overlooked, this home showcases white oak hardwood flooring, a custom wood staircase with wrought iron spindles, classic wainscoting, oversized baseboards, crown molding, and California shutters with privacy features throughout. At the heart of the home lies a spectacular chef-inspired kitchen designed for both entertaining and everyday living. It features solid wood cabinetry, Cambria quartz countertops, a modern backsplash, under-cabinet lighting, high-end stainless steel appliances, and an abundance of smart storage including pull-out pantry organizers, magic corner systems, and deep drawers for effortless organization. Upstairs, the serene primary suite includes a walk-in closet and a spa-like 4-piece ensuite with a 5x5 glass-enclosed rain shower, soaker tub, quartz-topped vanity, and built-in storage. The three additional bedrooms are spacious, naturally lit, and finished with custom window treatments. The fully finished lower level offers a bright, open-concept rec room, a modern 3-piece bath, and a soundproofed 5th bedroom, perfect for guests, a gym, or home office. Step outside to a private resort-style backyard complete with full interlock stonework, a heated in-ground saltwater pool with new liner, waterfall feature, safety cover, and a custom Tiki bar/shed, an entertainers dream and a perfect retreat for family fun. Ideally located near top-rated schools (including French Immersion), walking trails, parks, Meadowvale Town Centre, Lisgar GO, transit, community centres, and major highways (401/407/403), this rarely offered gem checks every box. Simply move in and feel at home. (id:60365)
144 Sussexvale Drive
Brampton, Ontario
A fantastic three-bedroom home in the heart of Brampton with a professionally finished basement, an open concept living and dining area, a modern eat-in kitchen, upgraded cabinets, stainless steel appliances, an oak staircase, a private backyard, a good-sized master bedroom with a finished basement, and close access to all amenities. (id:60365)
206 - 100 Millside Drive
Milton, Ontario
Enjoy comfort, style, and convenience at the highly sought-after Village Parc on the Pond. This beautifully updated 2-BEDROOMS, 2-BATHROOM condo offers an impressive 1,225 sq. ft. of bright, open living space in one of Milton's most desirable locations directly across from scenic Mill Pond and steps to vibrant downtown with its shops, restaurants, cafes, and year-round events. The updated white eat-in kitchen is both stylish and functional, featuring quartz counters, upgraded Shaker-style cabinetry, a tile backsplash, newer stainless steel Samsung appliances, and laminate flooring. The combined living and dining area is ideal for both everyday living and entertaining, with oversized windows that flood the space with natural light. This unit features two full bathrooms, a 5-piece ensuite in the spacious primary suite, complete with separate his-and-hers closets, and a 3-piece main bathroom. Both have been refreshed with quartz counters, modern sinks, and new lighting. The second bedroom offers flexibility for guests, family, or a home office. Broadloom is found in the living/dining room and both bedrooms, adding warmth and comfort. Additional highlights include: fresh neutral paint throughout (2021), ensuite laundry, and a walk-in storage room with built-in cupboards. This well-run building offers outstanding amenities: renovated lobby, indoor pool, sauna, fitness centre, party room, car wash, plenty of visitor parking, and rare extras 2 OWNED STORAGE LOCKERS (#159,160) plus 2 PARKING SPOTS (one owned, one exclusive use). Condo fees include heat, hydro, water, Bell Bulk TV & Internet, parking, building insurance, and maintenance of common areas. Located in a top-rated school district and close to parks, trails, and transit. Simply move in and enjoy everything this exceptional home and location have to offer. (id:60365)
17 Fleming Avenue W
Brampton, Ontario
Downtown Brampton Triplex Fully Updated & Income-Ready! This versatile triplex in the heart of Brampton offers the perfect mix of income potential and multi-family living. Located on a quiet, dead-end street and backing onto tranquil green space, just steps from the GO Station, Gage Park, Algoma University, RoseTheatre, and the dining and culture of downtown. The property features two spacious 2-bedroom units and one 1-bedroom unit, each separately metered so utilities are tenant-paid, ideal for maximizing returns and simplifying management. One 2-bedroom unit is currently vacant, and a second unit may soon be available, giving flexibility for setting new rents or accommodating family members. Investors will appreciate the paved backyard with parking for 3+ vehicles, the unfinished basement with separate entrance for storage or future development potential, and major updates already handled including a 2-year-old roof and recently completed, city approved fire-safety retrofits for long-term peace of mind. Extended families will value the privacy of multiple self-contained units while enjoying shared green views, walkability to schools and parks, and easy transit connections. Whether you are expanding your rental portfolio or seeking a property that can house multiple generations while generating income, this triplex delivers location, flexibility, and proven value. Properties with this income potential and location are rare. Secure your viewing today. (id:60365)
39 Four Seasons Circle
Brampton, Ontario
Fletcher's Meadow Beauty! 5 min to GO stn. Fall in Love with This Stunning Renovated Home with a finished basement! Every detail has been thoughtfully upgraded with modern designer finishes to create a home that's stylish, functional, and move-in ready. Enjoy luxury vinyl wide plank floors, a brand-new staircase with railings plus a second new one to basement, sleek LED pot lights, and contemporary window coverings. The smart layout offers separate spaces for entertaining and relaxing. The showstopper kitchen features quartz countertops, modern hardware, new stainless steel appliances, and a large breakfast area overlooking the cozy family room. Walk out to a serene, Zen-inspired garden with a deck-perfect for morning coffee or evening gatherings. Upstairs, the king-sized primary suite offers space for a seating area, a beautifully renovated ensuite, and a walk-in closet. The additional bedrooms are generously sized and share a stylish second bathroom. The fully finished basement extends your living space with a living/dining area, kitchen, bedroom, 4-piece bathroom, and a second laundry. A convenient side entrance through the garage makes it ideal for extended family or guests. Upgrades include: new front door, new patio doors, all new flooring and baseboards, new asphalt driveway, new light fixtures, fresh paint, new blinds, and fully upgraded baths and kitchen. Roof (2020) with warranty, high-efficiency furnace (2022).Located on a quiet street in a sought-after neighbourhood, just 5 minutes to Mount Pleasant GO Station and shopping. This is a rare opportunity to own a truly turnkey home -- dont miss it! (id:60365)
2 - 62 Preston Meadow Avenue
Mississauga, Ontario
Experience modern urban living in this beautifully located Mississauga townhome. Perfectly positioned with the upcoming LRT right at your doorstep, you will enjoy effortless access to Square one mall, plazas, banks, shops, restaurants, and parks. Commuters will appreciate the quick connection to major highways, combining convenience and lifestyle in a vibrant community. Step inside to 9-foot ceilings and a bright, open-concept layout designed for comfort. The gourmet kitchen features quartz countertops, a large center island, and seamless flow to a private balcony with no unit below for added privacy. Upper-level laundry adds to the ease of daily living. This home comes with private parking space and offers a perfect blend of style, functionality, and low-maintenance living. Extras: Refrigerator, Stove, Dishwasher, Washer & Dryer (id:60365)
26 Calabria Drive
Caledon, Ontario
Welcome to this beautiful 4-bedroom, 3.5-bath freehold detached home located on a quiet crescent in the highly sought-after Caledon Trails community, offering 2,428 sq. ft. of elegant living space. This beautifully designed home features a bright kitchen with quartz countertops, a cozy great room with a built-in electric fireplace, 9' ceilings on the main floor, a builder-provided side entrance to the basement, and a spacious primary bedroom with a luxurious 5-piece ensuite and double sinks. Situated in a family-friendly neighborhood with quick access to Hwy 410, parks, shops, dining, and scenic natural attractions including trails and multiple conservation areas. (id:60365)
155 - 1480 Britannia Road W
Mississauga, Ontario
Excellent value for a good size semi detached condominium in Mississauga in a very desirable location and low maintenance fees. 3 specious bedrooms, primary bedroom with 4pc in suit and large walk in closet. Large kitchen with an island and breakfast area. Finished walkout basement with fireplace. Garage accesses to the house. Open concept living space. Grocery stores and public transit across the street. Family quite neighborhood. (id:60365)
11 - 1505 Guelph Line
Burlington, Ontario
Busy neighborhood shopping centre at signalized intersection of Guelph Line and Upper Middle Road. Great access, exposure and parking. Close proximity to HWY 407 and QEW. High-traffic area in rapidly growing community with over 40,000 vehicles per day. Ideal for retail / commercial / institutional / medical uses. Clean, open space. Other occupants include Groceries, Restaurants, Banks, and Shopping. Pylon signage available. Zoning allows for a wide variety of uses. Suitable for many Retail, Service, Showrooms and Office. Tenant pays separately metered utilities. Sublease until November 11th, 2028. Estimated TMI is $12.02 psf. (id:60365)
16 Sandyside Crescent
Brampton, Ontario
Welcome to 16 Sandyside Crescent, located in the sought-after Meadows of Fletchers Creek! This stunning 4 bedroom, 2.5 bathroom home is filled with pride of ownership and nestled on a beautifully landscaped lot that backs onto a serene ravine with no rear neighbours. Step inside to Italian porcelain tiles that carry through the foyer, powder room, and into the chef-inspired kitchen. The living and dining areas feature rich hardwood flooring, perfect for both entertaining and relaxing. The upgraded kitchen is a showstopper with stainless steel appliances, quartz countertops, an undermount granite sink, and a stylish breakfast bar for extra seating. A new patio door leads to a raised deck overlooking the lush, private backyard oasis. Upstairs, you'll find four spacious bedrooms, including a serene primary suite with a spa-like ensuite. All bathrooms are thoughtfully finished with solid oak vanities. And there's more! The walkout basement is a hidden gem with endless possibilities. Whether you're envisioning an income-generating suite, space for multi-generational living, or a personalized retreat like a home gym, theatre, kids playroom, or chill pad, this space is ready for your vision. This is the one you've been waiting for. A perfect blend of style, comfort, and natural beauty! Kitchen updated '17, washer & dryer '19, appliances '20-21, laundry updated '23, windows '25, furnace & A/C ' 18, patio door '25 and roof '17. (id:60365)
17 Beaverhall Road
Brampton, Ontario
This beautifully renovated 4-bedroom, 4-bathroom detached home offers a perfect blend of modern luxury and comfort, featuring a spacious family room, a cozy living room with a fireplace, and a brand-new kitchen with quartz countertops and a stylish backsplash. Fresh flooring, updated washrooms, contemporary lighting, and elegant finishes create a bright and inviting atmosphere, while the finished basement includes a separate laundry area and a legal side entrance for added versatility. Outside, the double garage boasts a freshly painted floor, and the driveway accommodates four cars, providing plenty of parking. Ideally located near schools, parks, and amenities, this move-in-ready home is a rare find-don't miss your chance to make it yours! (id:60365)
1793 Creek Way N
Burlington, Ontario
Welcome to this beautifully maintained semi-detached home backing onto a peaceful ravine in Burlington's desirable Corporate neighbourhood! This bright and spacious home features an open-concept layout with elegant hardwood floors on the main level and a modern eat-in kitchen with upgraded white cabinetry (2025), quartz countertops (2023), and premium stainless steel appliances, including a gas stove (2025) and French door fridge (2023). Enjoy a fully fenced backyard with a large wooden deck and gas BBQ hookupperfect for entertaining or relaxing in a tranquil setting. Upstairs, youll find three generous bedrooms, including a primary suite with a walk-in closet, soaker tub, and separate shower. The finished basement offers a versatile rec room ideal for a home office, playroom, or family space. Additional updates include new toilets (2025), attic insulation (2024), a newer roof (2017), and a new dryer (2025), ensuring comfort and peace of mind. Located just minutes from top-rated schools, parks, shopping, GO Station, QEW, and Hwy 407this home combines style, function, and convenience! available for lease from September 15th. (id:60365)













