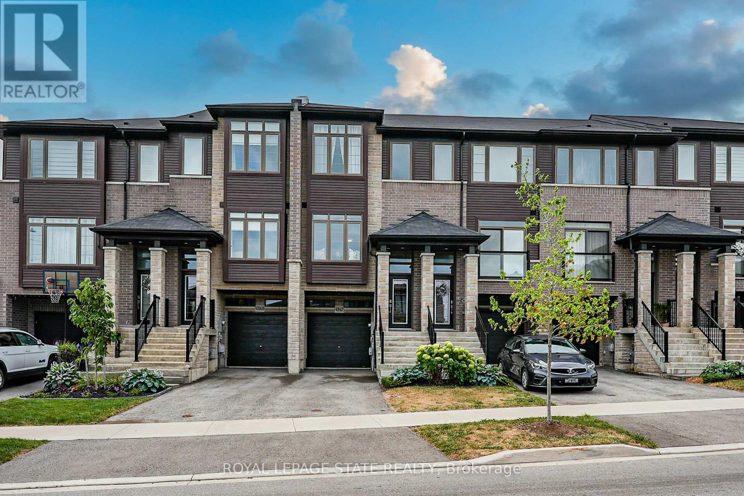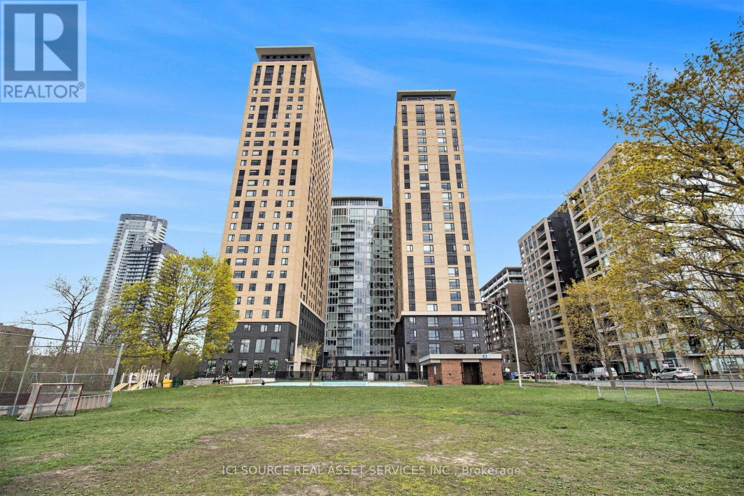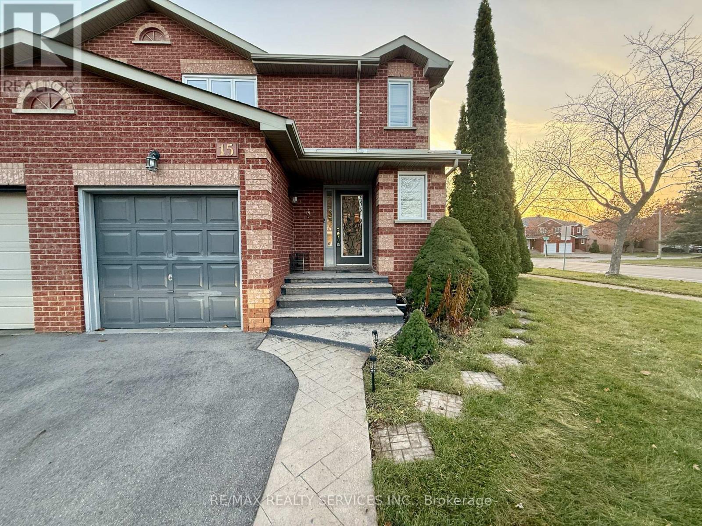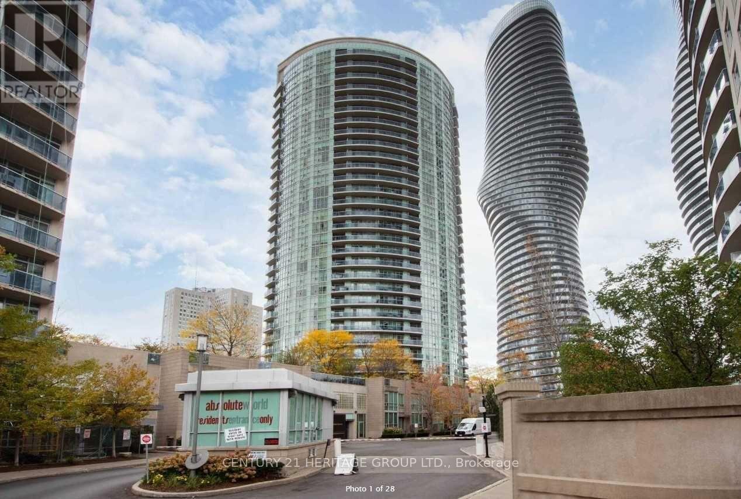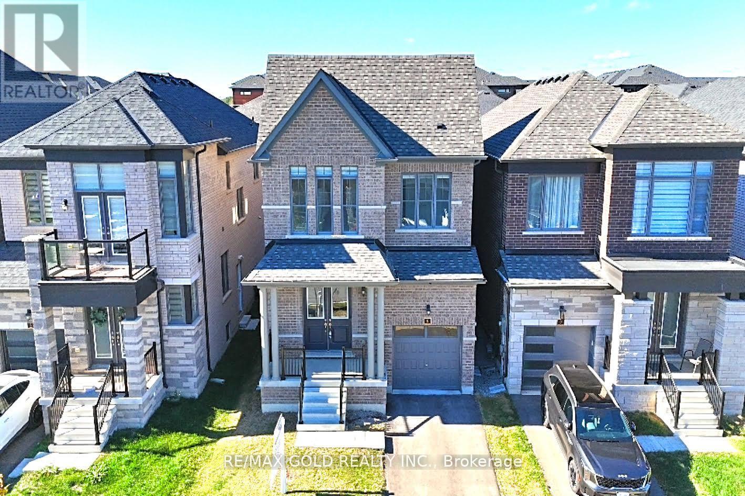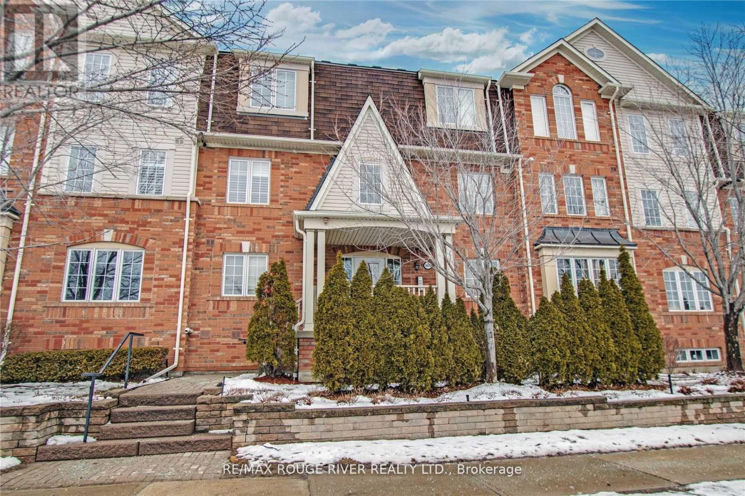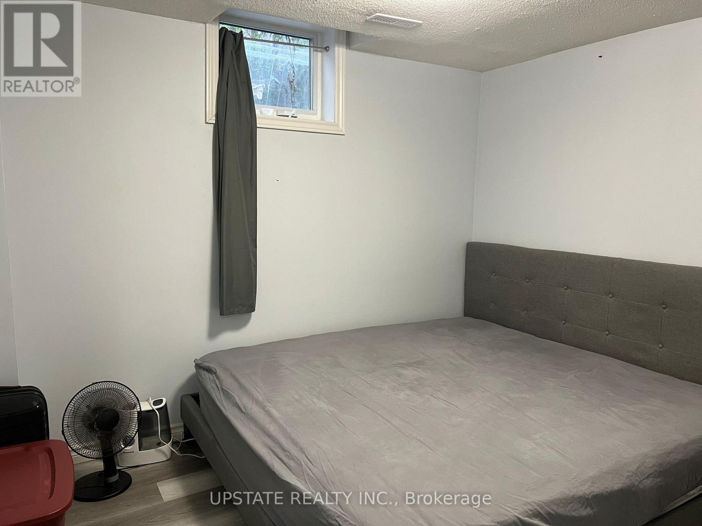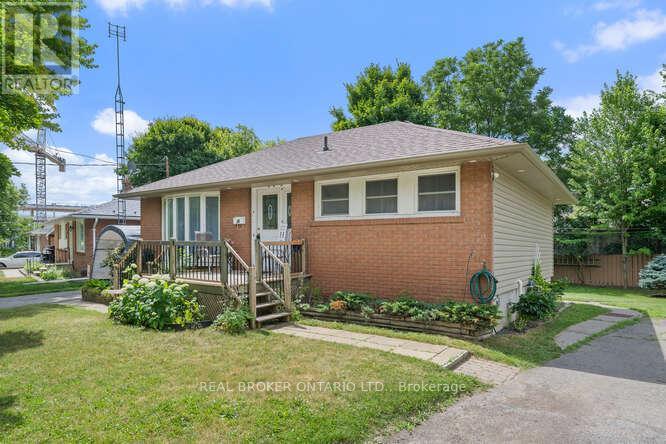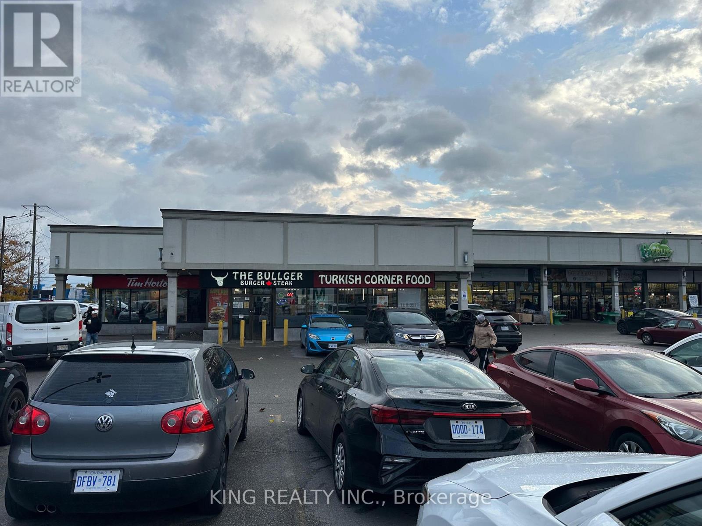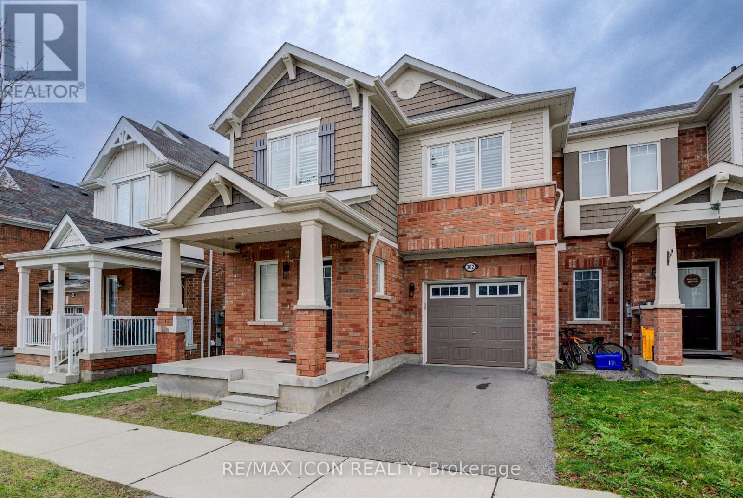4862 Connor Drive
Lincoln, Ontario
PRIVATE BACKYARD AND NO CONDO FEES - Welcome to this beautifully updated 3 bedroom, three-storey freehold townhome, ideally situated in a quiet, family-friendly neighbourhood in Beamsville. Offering the perfect combination of style, functionality, and convenience, this home is move-in ready and full of modern upgrades. The main floor features a bright and open-concept layout, complete with a sun-filled living area, a SPACIOUS EAT-IN KITCHEN with extended-height cabinetry, solid surface countertops, stainless steel appliances, and a walk-out balcony overlooking the backyardperfect for morning coffee or evening relaxation. A 2-piece powder room and in-suite laundry with stackable washer and dryer complete this level. Upstairs, you'll find a GENEROUS SIZED PRIMARY BEDROOM with walk-in closet, along with two additional well-sized bedrooms that share a modern 4-piece bathroomideal for families or guests. The lower level offers a bright and spacious recreation room with sliding doors to the backyard, making it the perfect space for a home office, playroom, or second family area. This level also features direct access to the single car garage with extra storage. Additional highlights include driveway parking for 2 cars, no road fees and this beautiful property is close to schools, parks, shopping and provides easy highway access. Dont miss this opportunity to own a stylish, low-maintenance townhome in one of Beamsvilles most desirable communities! (id:60365)
1702 - 105 Champagne Avenue S
Ottawa, Ontario
AVAILABLE NOW - FURNISHED!!! Welcome to 105 Champagne Avenue South, located in one of Ottawa's most desirable and connected neighborhoods. This vibrant area offers a dynamic mix of residential charm and urban convenience, just steps away from Little Italy, Dow's Lake, and the O-Train. Features: 2 bedrooms 2 bathrooms In-unit laundry All utilities included (except hot water tank rental) No parking. This bright and modern 2-bedroom, 2-bathroom condo offers comfortable and functional living in a highly walkable location. The open-concept living space features large windows allowing plenty of natural light, with stylish finishes throughout. The contemporary kitchen is equipped with quality appliances and generous cabinetry, ideal for day-to-day living or entertaining. Each bedroom is well-sized, and the layout offers privacy and convenience, with two full bathrooms and in-unit laundry for added comfort. Amenities: Video surveillance Elevators On-site staff Social room Fitness room Convenience store Bicycle room Wheelchair Access Exercise room Shared yard Recreation room. Criteria: All pets considered; small pets preferred Non-smoking unit/premises One year lease minimum First and last month's rent required *For Additional Property Details Click The Brochure Icon Below* (id:60365)
25 Hashmi Place
Brampton, Ontario
Indulge in the epitome of modern luxury with this stunning 3-storey semi-detached home Located in The Heart of Brampton. This architectural masterpiece boasts an exceptional layout, Boasts Over 2300 sq. ft. With 4 Spacious Bedrooms & 4 Washrooms, combining elegance and functionality seamlessly. Immerse yourself in spacious living areas, bathed in natural light. The Property Features An Open-Concept Design, With Plenty of Natural Light, 9 Ft. Ceilings On 2nd & 3rd Floor, and Modern Finishes. The 2nd Floor Features a Large Living Room and Dining Area, Perfect For Entertaining Guest. The Kitchen Is Fully Equipped With Stainless Steel Appliances, Granite Countertops, and Plenty of Storage Space. Discover a harmonious blend of indoor and outdoor living, perfect for entertaining or relaxing. Don't Miss Out On This Incredible Home!! (id:60365)
15 Inverhuron Trail
Oakville, Ontario
Welcome to this stunning semi-detached home on a premium corner lot in the highly sought-after River Oaks community, featuring a fully upgraded and sun-filled layout with a spacious, functional design. Located within top-rated school catchments and surrounded by excellent daycares, this home offers exceptional convenience with Walmart, major shopping plazas, parks, trails, and public transit all just minutes away. Enjoy the expansive backyard, perfect for outdoor living and family activities. Don't miss the opportunity to live in one of Oakville's most desirable neighbourhoods. (id:60365)
1005 - 70 Absolute Avenue
Mississauga, Ontario
Bright and Spacious 1 Bedroom Plus Den At Absolute Towers In The Heart Of Mississauga. Den Is Separate Room That Can Be Used As Second Bedroom or Office. Utilities Included With 1 Parking &1 Storage Locker. Unit Features 9 Ft Ceilings, Carpet Free, Kitchen With Granite Counters, Stainless Steel Appliances, Breakfast Bar + Island, Spacious Open Concept Living/Dining Walk-Out To Balcony. Amazing Location Close to Square One Mall, Celebration Square, Mississauga City Hall and Living Arts Centre. Bus Route To University of Toronto Mississauga and Sheridan College. Easy Access To Public Transit and Highways 403 & 401. Available To Move In Today! (id:60365)
6 Del Grappa Street
Caledon, Ontario
** 9 Feet Smooth Ceiling On Main And Second Level**ULTIMATE LIVING: WHERE STYLE MEETS CONVENIENCE! This exquisite 4 Bdrms, 3 Baths Detached Home offers 1977 SF of Meticulously Designed Living Space, with Every Detail Thoughtfully Considered!!Upon Entering, You'll be Welcomed By Double Door Spacious Foyer. This Entryway Provides Access To The Powder Room, Family Room & The Open-Concept Living Area With Built-in Fire Place, Where The Living Room, Kitchen, & Dining Area Flow Seamlessly Into a Fully Fenced Backyard, Perfect For Outdoor Relaxation. The Main Floor is Ideal for Entertaining, By Featuring a Gourmet Kitchen with Quartz CT, S/S Appl, (Gas Range)Tall Cabinets, & An Island With Seating. Beautiful Oak Stairs Decorated With Upgraded Iron Pickets Take You To 4 Bdrms.The Primary Bdrm Is Bright & Spacious, Boasting a Large W/I closet and a Luxurious 5pcs Ensuite with Quartz Counter tops, Fully Glass Enclosed Shower and Soaker Bathtub. The other 3 Bdrms Share A Stylish 4 Pcs Bath with Quartz CT. Laundry is also conveniently located on the Second floor. Public Transit is at door step!! Just minutes from the 410, Shopping, & Excellent Schools, & Park and much more..... (id:60365)
6 - 3025 Elmcreek Road
Mississauga, Ontario
Stunning 2 + 1 Mattamy Built Townhouse. Loft Like Open Concept W/Soaring Two Story Ceilings. Will Take Your Breath Away! Windows All Around Allow Max Sunlight. Upgraded Oak Stairs To 2nd Level Den, Has Walkout To Private Wrap Around Terrace W/ Gas Bbq Hook-Up, Perfect For Lounging And Entertaining. Separate Entrance To Single Gar Garage + Private Parking Pad. High Demand Complex W/Playground Conveniently Close To School, Qew, Go Train, Transit And Shopping. (id:60365)
Basement - 48 Cowan Road
Brampton, Ontario
Bright and well-kept 1-bedroom, 1-bath legal basement apartment for lease in the West Brampton community. Features an open-concept living and dining area, a functional kitchen with full-size appliances, and a private separate entrance. Just steps from parks, scenic trails, popular restaurants, and a recreation center. Ideal for a single professional or couple seeking a comfortable space in a central location. Tenant to pay 30% of utilities. One parking spot included. Separate laundry. (id:60365)
19 Dayfoot Drive
Halton Hills, Ontario
Beautifully maintained bungalow on a large lot in central Georgetown. Features include 3 bedrooms, 2 bathrooms, and a newly renovated main bath (2024). Lower level has a separate entrance, offering investment or in-law suite potential.Two private driveways provide ample parking for multiple vehicles. Expansive backyard is perfect for gardening, BBQs, or relaxation. Updated electrical panel (2024) offers peace of mind.Quick closing available. Walk to downtown shops, restaurants, community events, or Georgetown GO Station for easy commuting to Toronto.Ideal for families, downsizers, or investors seeking income potential. Don't miss this Central Georgetown opportunity. (id:60365)
2712 Keele Street
Toronto, Ontario
Excellent opportunity to start your own restaurant business in a prime location beside Tim Hortons. The space comes fully equipped with high-quality commercial kitchen equipment, including (2) 12 ft hood systems, a walk-in cooler, walk-in freezer, (3) salad tables (6 ft each), dough mixer, oven, 6 ft grill, (3) work tables, (10) automatic blind windows, microwave, (3) soup warmers, meat grinder machine, 7 ft charcoal grill, burner, (2) undercounter freezers, (2) undercounter coolers, and (2) Clover POS computers. This is a turnkey opportunity-ideal for entrepreneurs looking to open or expand their food business. Please note: Shawarma or Mediterranean food uses are not permitted. (id:60365)
302 Jean Landing
Milton, Ontario
Welcome to 302 Jean Landing - a beautifully upgraded FREEHOLD END-UNIT TOWNHOUSE in Milton's sought-after Ford neighbourhood. With NO MONTHLY FEES, stylish finishes, and EXTRA WINDOWS filling the home with natural light, this property offers both comfort and convenience. The Open-Concept main floor features QUARTZ Countertops, Stainless Steel Appliances, a subway tile Backsplash, Pot Lights, EXPANDED kitchen Cabinets for extra storage, and California Shutters. A movable Island adds flexibility, while the dining area opens directly to a private, Fully Fenced Backyard-perfect for relaxing or entertaining .Upstairs, the spacious Primary Suite boasts a Walk-In closet and SPA-like 5PC Ensuite with a Soaker Tub and Double Vanity. Two additional Bedrooms share a FULL 4 PC Bath, and the convenient second-floor Laundry makes daily life effortless. The unfinished basement has plenty of Storage or the opportunity to create your own finished space. As an END UNIT, you'll enjoy a Private Driveway and the bonus of One Less Neighbour, offering Extra Privacy and comfort for your family. All this in a PRIME LOCATION close to schools, parks, shopping, hospital, and with quick access to Hwy 401 & 407. This bright, move-in ready home is the perfect blend of style and practicality in one of Milton's most desirable communities. (id:60365)
283 Hampton Heath Road
Burlington, Ontario
Welcome to Hampton Heath! Stunning, fully renovated 3 level sidesplit on a leafy corner lot in coveted Appelby located steps to Lake Ontario! Inside you will find a pristine renovation and an immaculately maintained home. Enjoy gleaming hardwood floors. Pot lights. Sleek modern tile. The large and inviting living room has custom built ins, gas fireplace and crown moulding. Chef's dream kitchen with newer stainless steel appliances, custom cabinetry, backsplash, and stone counters with a convenient access to the backyard patio. Renovated bathrooms. Good size bedrooms with big closets and a King size primary. The finished lower level has an oversized rec room with large above grade windows and lots of natural light. Outside is a private paradise from front to back, complete with beautiful landscaping, interlocking stone, lovely trees and gardens. The giant mature lot has a fully fenced in backyard and offers lots of outdoor living space! For your peace of mind - the windows, shingles and hvac have all been replaced, so this house is ready to go! This residence is in an amazing location for commuters- only a short stroll to the Go train. It is also within close proximity to shopping, schools, expressways and amenities yet in a mature and quiet area. Excellent neighbors too! This is a rare opportunity for a home of this caliber this close to the lake! Awesome home, inside and out! Don't miss it! (id:60365)

