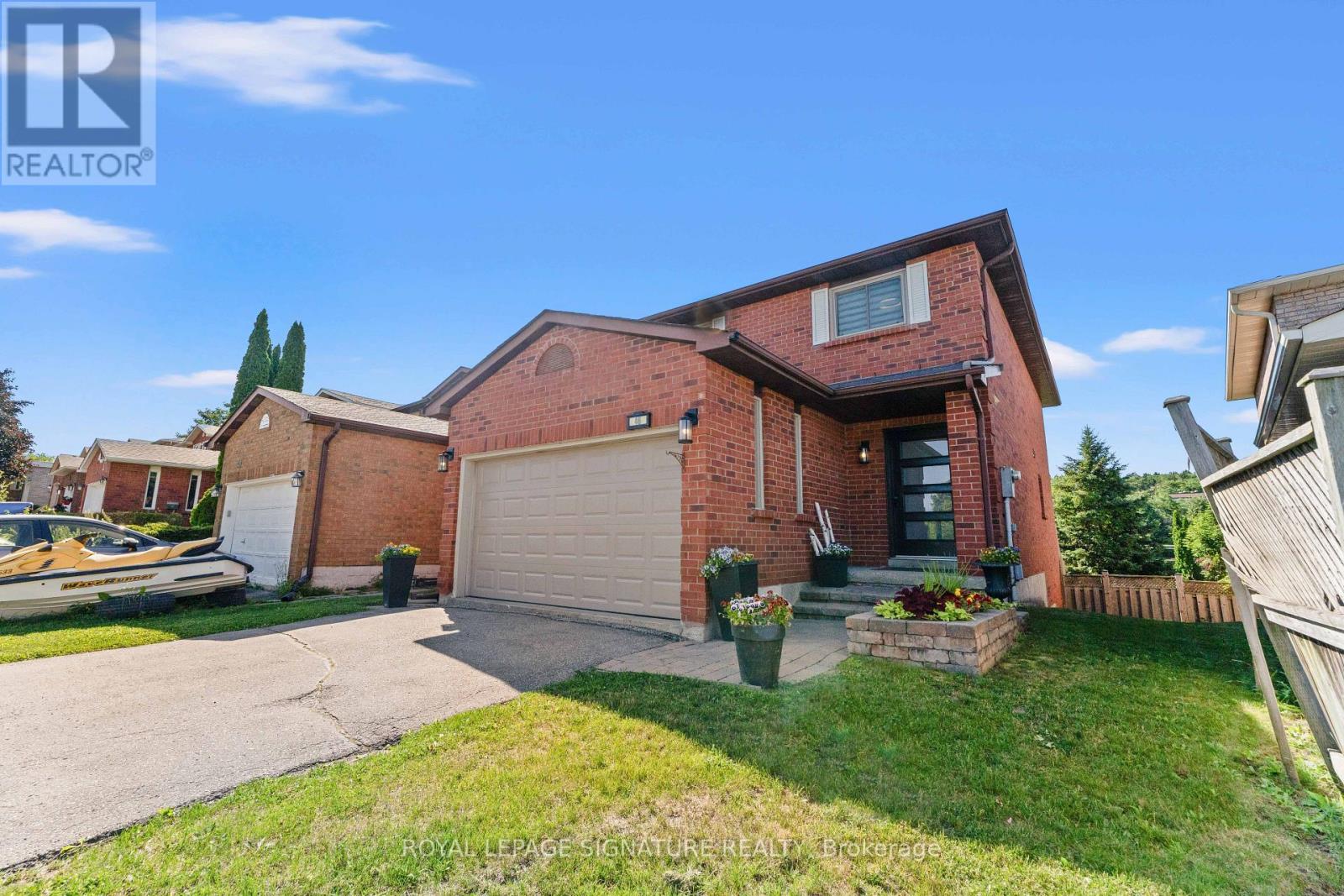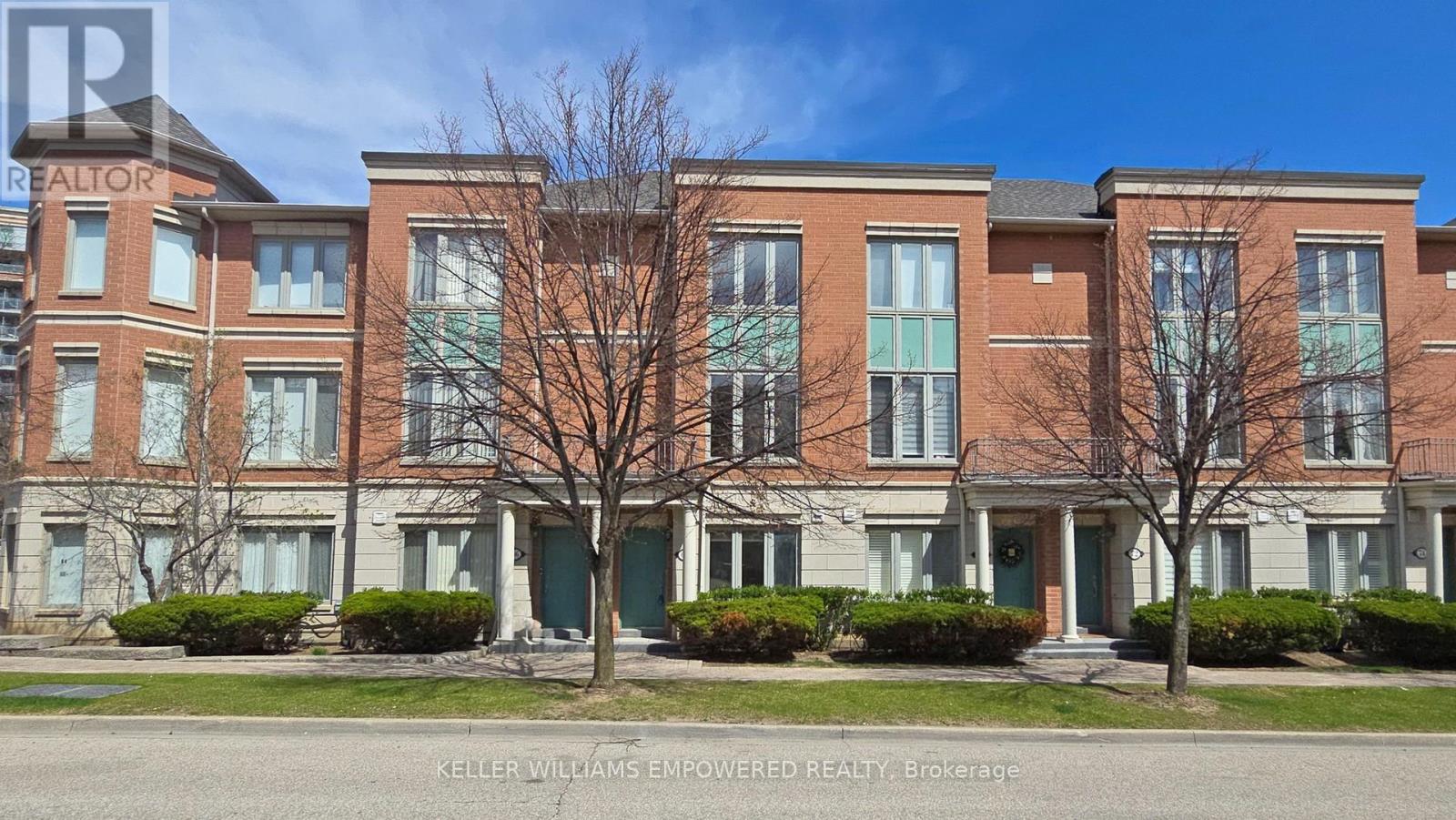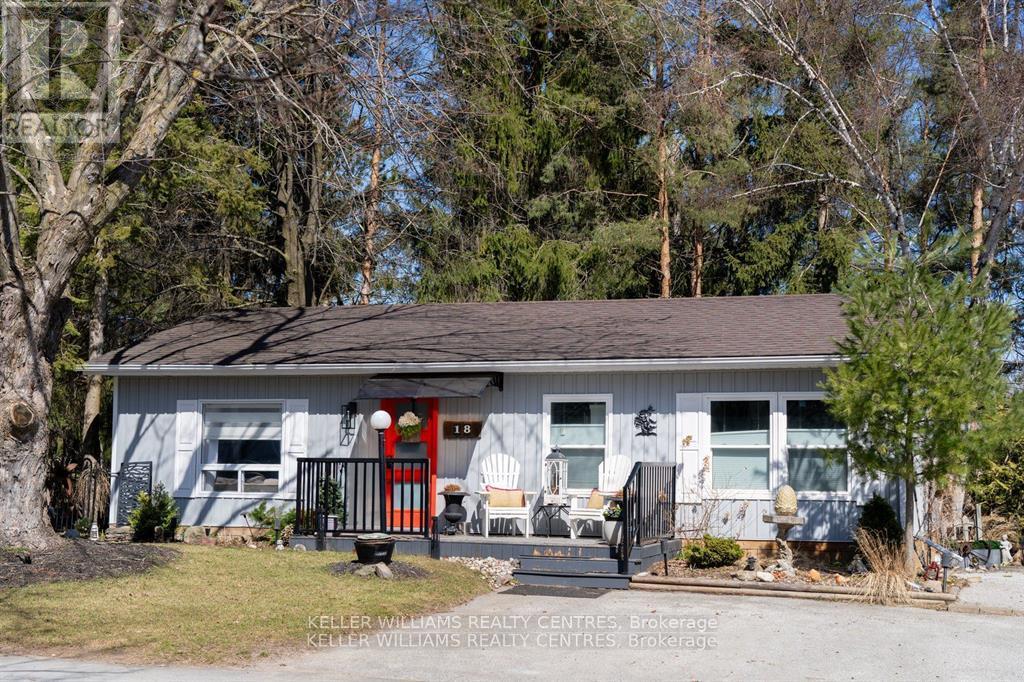507 - 94 Dean Avenue
Barrie, Ontario
The Terraces of Heritage Square is a Adult over 60+ building. These buildings have lots to offer, Party rooms, library, computer room and a second level roof top gardens. Ground floor lockers and parking. |These buildings were built with wider hallways with hand rails and all wheel chair accessible to assist in those later years of life. It is independent living with all the amenities you will need. Walking distance to the library, restaurants and shopping. Barrie transit stops right out front of the building for easy transportation. This updated Allandale suite is a 1 bedroom plus a den and 1 1/2 baths one being an Ensuite bath which has a tub with a cut out for easy access. The kitchen has an added pantry and newer Amana appliances. This suite also has newer flooring and all upgraded light fixtures and blinds. The wall between the Den and Solarium has been removed which gives lots of natural light to the Den. All you need to do here is unpack and enjoy your southern view. Open House tour every Tuesday at 2pm Please meet in lobby of 94 Dean Ave (id:60365)
12 Terry Clayton Avenue
Brock, Ontario
Step into a stunning home that brings peace and harmony to you and your family. Enter into a spacious living room that flows into an open-concept kitchen overlooking the cozy family room. All bedrooms feature modern laminate flooring for a clean and refreshed look. This beautiful 4-bed, 4-bath home offers high ceilings, hardwood on the main floor, main floor laundry, and a large backyard perfect for family living. Located near parks, schools, and transit in a quiet Beaverton neighbourhood. (id:60365)
Bsmt - 285 Fossil Hill Road
Vaughan, Ontario
Newly renovated lower level, spacious, separate entrance, a must see! Just steps away to all amenities. Furnished. Tenants pay 30% of utilities of monthly bill, al offers to have rental app, updated full credit check report with score, employment lketter, pay stubs, photo ID & ref, cert cheque for first and last, no pets, no smoking. (id:60365)
48 Millcroft Way
Vaughan, Ontario
Welcome to 48 Millcroft Way Elegant, turnkey 4Bdrm + 1 in prestigious Thornhill. Fully Renovated, New Kitchen with luxuries eating area surrounded by large windows overlooking a Newly Renovated Deck w/Safety Tempered glass fencing. Relax on a Sunday Morning with your coffee enjoying a magnificent perennial garden Newer Casement Windows, and updated pot lights. A home Freshly Painted throughout, New Carpet where needed, Immaculate Hardwood Floors, Large Dining Room overlooking a Sunken living room,Great for Entertaining! Skylight, Cedar closet, Nanny Quarters, Sprinkler System, Networked Security, and Hi-Efficiency Furnace Rough-in. Private Office for at home working Loads of Storage Curb appeal, comfort, and quality in every corner. Move-in ready! Its a most See ! (id:60365)
62 Briardale Place
Aurora, Ontario
Imagine waking up to nature's serenity, surrounded by lush greenery and tranquil views, Welcome to a rare gem in Aurora's most sought-after neighbourhood. This stunning 5-bedroom, 5-bathroom detached house boasts a perfect blend of elegance and functionality, situated in a cozy cul-de-sac and backing onto a ravine. Renovated with meticulous attention to details, 2nd floor washrooms (2023), Interlock Driveway (2021), New Kitchen (2021) Basement renovation and re-design added all new appliances (2023), Heat Pump (2024), this property has been very well maintained and shows beautifully throughout. The chef's kitchen is a culinary dream, with top of-the-line appliances and ample counter space. The spacious living areas flow seamlessly into the dining area, perfect for entertaining. One of its most unique features is the dual-master bedrooms layout, offering two spacious master suites, each with its own luxurious ensuite. The property also features two separate staircases, with beautifully crafted oak stairs that add a touch of warmth and sophistication. The hardwood floors throughout the main living areas complement the stunning Oak stairs, creating a seamless flow and adding to the property's natural beauty. The finished walk-out basement offers additional living space, with direct access to the beautifully landscaped backyard. European 5 lock custom design entrance door, new stainless Steel Appliances, Built-in Microwave, BBQ gas line, beautiful landscape, Pot Lights in basement and ground floor, Outdoor Pot lights wrap around, 2 built-in sheds and grand ceiling foyer are few features of many in this property. The exterior boasts a spacious 2-door garage and a wide driveway that can accommodate up to 7 cars. Conveniently easy access to major roads and public transit as well as high ranked public and private schools. Don't miss this rare opportunity to own a piece of paradise in Aurora. Simply book a showing and enjoy the tour! (id:60365)
3409 - 2920 Highway 7 Road
Vaughan, Ontario
***Welcome to Modern Living at CG Tower - Unobstructed Garden View Suite!*** Step into this brand new, stunning 1 Bed + Den condo offering the perfect balance of style, comfort, and convenience. With 609 sqft of thoughtfully designed living space plus a 49 sqft private fully recessed balcony, open concept living and dining area is ideal for relaxing or entertaining. The versatile den is perfect for a home office, study, or guest space. Enjoy resort-style amenities such as an outdoor pool, fully equipped gym, party room, BBQ area, children's playground, and dedicated work lounge. Steps to Vaughan Metropolitan Centre (VMC) Subway, TTC, GO Transit, premier shops, Restaurants, York University & Hwy 407. Don't miss your chance to call this bright and spacious unobstructed garden view suite your new home! ***No Pets & Non Smokers***Students And Working Permit Are Welcomed, Furniture Optional For Additional 150 Per Month (id:60365)
46 Marchwood Crescent
Richmond Hill, Ontario
Renovated 4-Bedroom Home with Finished Walk-Out Basement! This beautiful home offers modern living with space to grow - set in a quiet, family-friendly neighbourhood centrally located near excellent schools, shops, transit and hospital. Nothing overlooked! Money spent to upgrade! **RENOVATED** kitchen, bathrooms, closets, floors; newer appliances, roof, light fixtures, doors, pot lights, blinds...the list goes on! Stylish renovated kitchen features stainless steel appliances and a large island perfect for family meals or entertaining. Upstairs you will find four generously sized bedrooms, including a serene primary suite with beautiful built-ins as well as a walk-in closet and spa-like ensuite bathroom. The fully finished walk-out basement provides flexible space for a home theatre, gym, playroom, or future in-law suite with direct access to a private backyard oasis. Enjoy summer evenings on the deck overlooking mature trees and a landscaped yard with no neighbours behind. With thoughtful updates throughout, ample storage, and a 1.5-car garage, this home combines comfort, style, and functionality all within walking distance of excellent schools, parks and green spaces. Don't miss this opportunity to live in a move-in ready home with everything your family needs! (id:60365)
32 Wheatfield Drive
Vaughan, Ontario
Crafted with purpose and elevated in every detail, this remarkable detached home blends modern comfort with timeless design. A soaring 18-foot ceiling makes a bold first impression, complemented by rich hardwood floors, smooth ceilings, pot lights, and tailored custom trim work throughout. The kitchen delivers both beauty and function featuring Italian maple cabinetry, quartz countertops, a striking herringbone backsplash, an extended island with seating, premium stainless steel appliances and a built-in canopy with integrated hood fan. Oversized windows allow for ample natural light and lead to a walkout deck with a gas line for BBQ. In the upper level you'll find 3 sun-filled, generously sized bedrooms, including a primary retreat with a walk-in closet and a spa-inspired 5-piece ensuite. The above-grade lower level feels like an extension of the main floor, with a second walkout to a custom stone patio and a quiet backyard sanctuary. Unwind with morning coffee or evening relaxation on the covered front balcony, shaded by mature trees that offer beauty and privacy. Double car garage, 4 car driveway. Located on a peaceful, tree-lined street in Vellore Village, just steps to forested walking trails, Sunview Pond, top-rated schools, parks, shops, and transit. Minutes from Highways 400 & 407. The location is A+ and ideal to raise a family. A rare opportunity to own a home that simply has it all. (id:60365)
Th 3 - 68 Suncrest Boulevard
Markham, Ontario
Bright and beautifully maintained 3-storey townhouse offering approximately 1,400 sq. ft. of living space on the main floors, plus additional living space in the basement. This home features a private courtyard over 200 sq. ft., perfect for outdoor relaxation or entertaining. With soaring 9-ft ceilings on the main floor, this townhouse includes 2 generously sized bedrooms, each with its own ensuite bath for ultimate comfort and privacy. Enjoy the added convenience of direct access to underground parking from your unit, making everyday living seamless. Ideally located near major highways (404/407) and a variety of amenities, including restaurants, shopping plazas, grocery stores, and banks. With easy access to public transportation via Viva/York Region Transit, commuting is effortless. As part of the prestigious Thornhill Tower community, residents also enjoy shared access to first-class facilities. This spacious and well-designed home is the perfect blend of style, convenience, and modern living. *Some images have been virtually staged to help illustrate the potential use and layout of the space. No modifications have been made to the structure or layout.* (id:60365)
95 Nantucket(Bsmnt) Drive
Richmond Hill, Ontario
Absolutely Beautiful Basement In Oakridges Includes 1 Bedrooms ,One Washroom & Large Size Storage.It Is In A Great Area Close To All Amenities, Schools & Lake (Skate, Swim, ). (id:60365)
18 Cherrywood Lane
Innisfil, Ontario
Welcome to this stunning Ranch Style Bungalow, renovated top to bottom home, Located in the vibrant adult community of Sandy Cove Acres. This 1 + 1 bedroom, 1 bath model is move in ready and offers a bright open concept floor plan with spacious principal rooms. a quiet, Cozy gas fireplace in the living room and an economical heat pump to keep your home warm and cool in the summer. Stunning kitchen with walk out to deck, overlooking ravine with stream. Spacious bonus room, easily converted to 2nd bedroom. Sandy Cove Acres is a lifestyle community close to Lake Simcoe, Innisfil Beach Park, there are many groups and activities to participate in, along with 2 heated outdoor pools, community halls, games room, fitness centre, outdoor shuffleboard and pickle ball courts. dreams can come true in this exceptionally well appointed home located just steps from Lake Simcoe. (id:60365)
77 Laskin Drive
Vaughan, Ontario
This home combines Elegance with Style and is located in the prestigious Lebovic Community. Functional layout which includes a separate living and dining room, with a full size family room. Open spacious floor plan featuring 2 Laundry rooms (2nd floor and family room level). Upgrades incl. solid hardwood flooring through-out, wrought iron railings; kitchen with S/S built-in appliances and gas stove top, breakfast bar, qtz c/top, glass b/splash, art niche; smooth ceilings; 5 pc ensuite with oval tub and marble c/top; large windows offering plenty of sunshine; private terrace from 1 bdrm; 10ft ceilings on main floor, 9ft on 2nd and lower level; potential for a secondary suite with access via garage/laundry room; family room provides access to rear wood deck. True Pride of Ownership! (id:60365)













