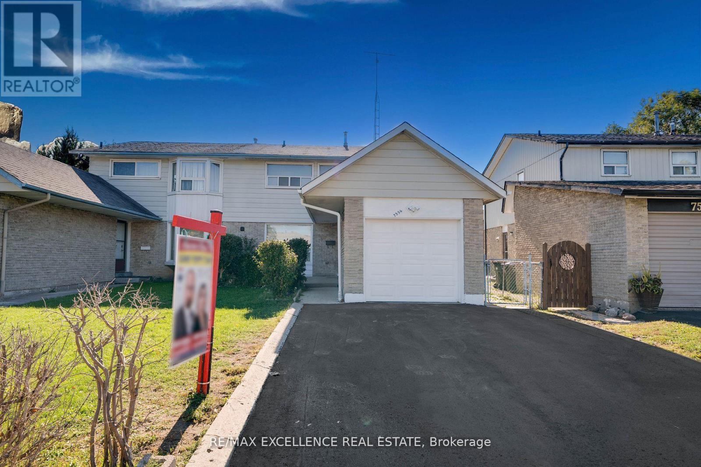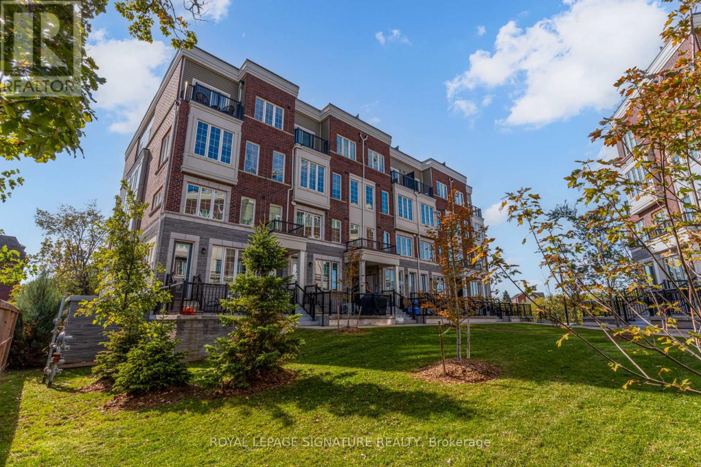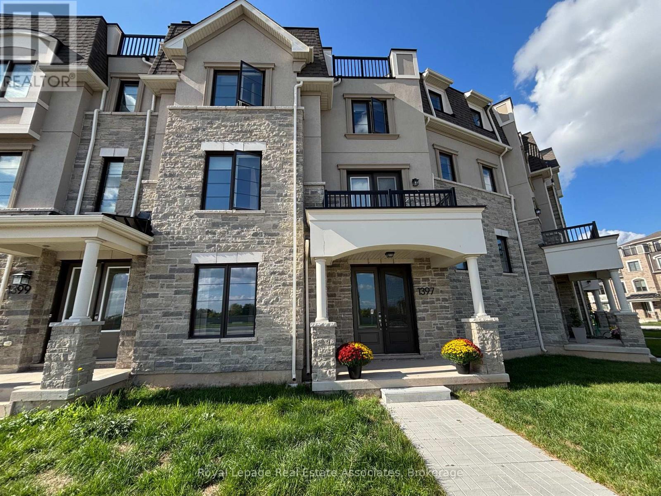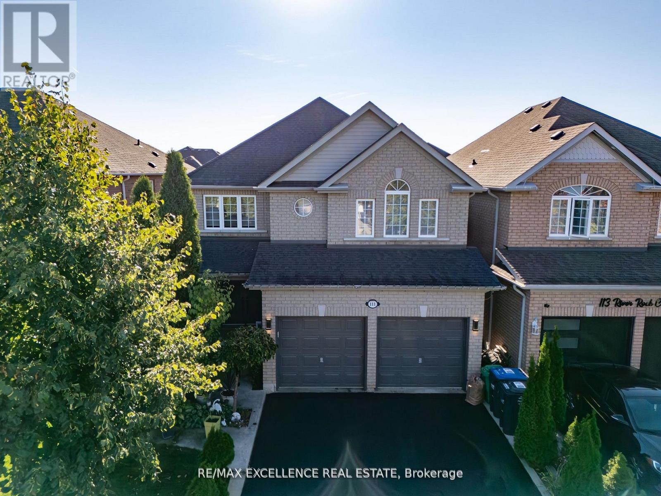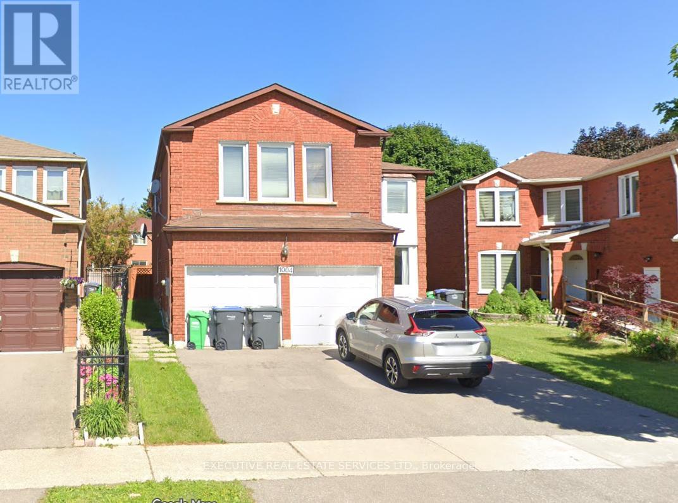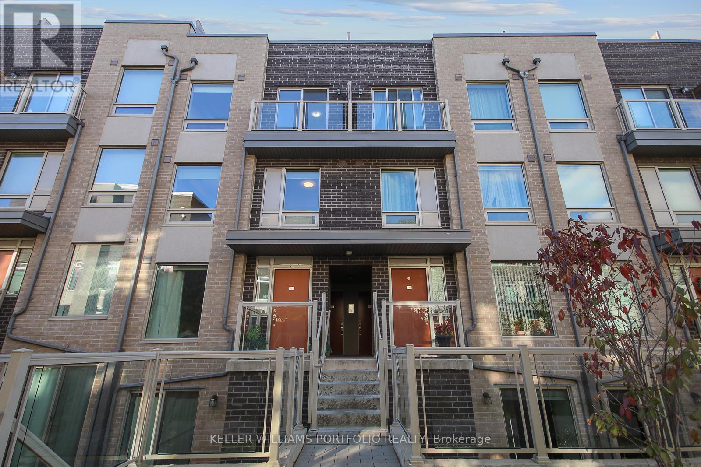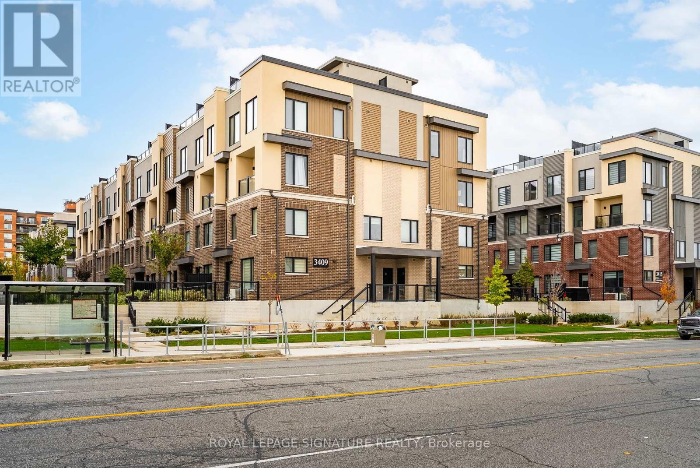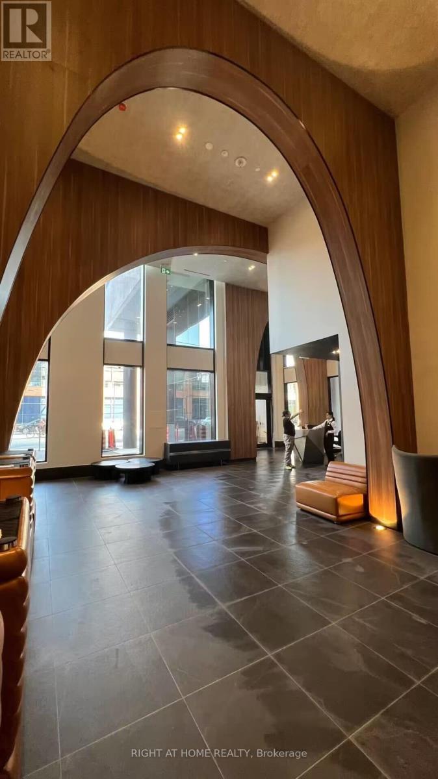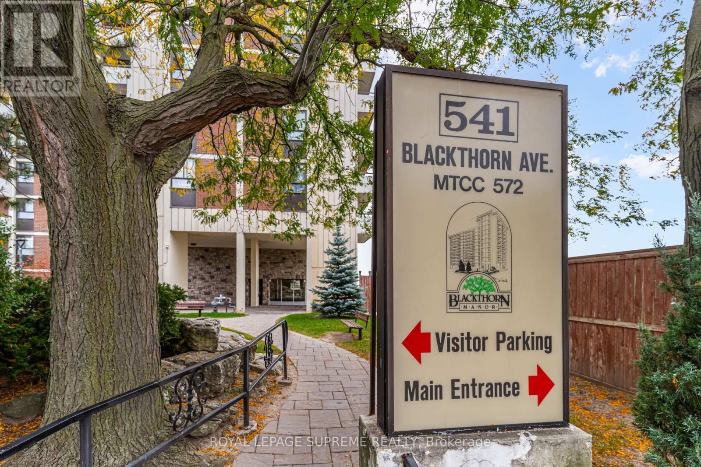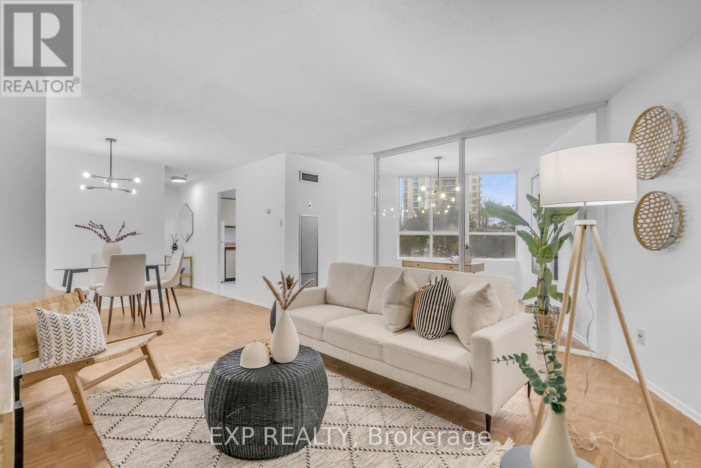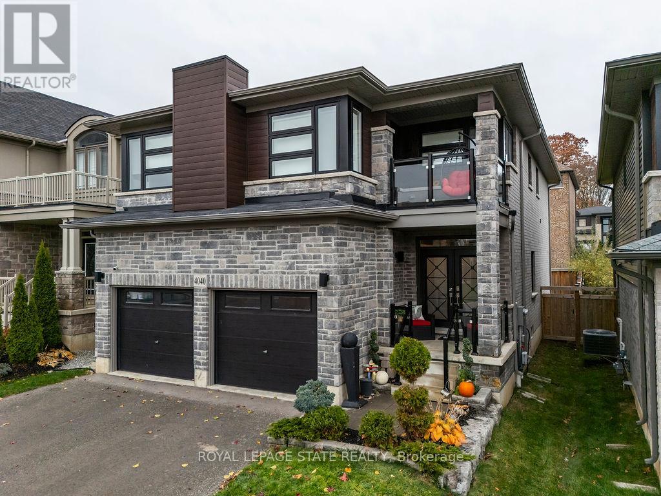Upper Floor - 7556 Wildfern Drive
Mississauga, Ontario
Welcome to 7556 Wildfern Dr, a bright and beautifully maintained 2-storey semi-detached home in Mississauga upper floor only in the well-established community of Malton. This inviting property features 3 spacious bedrooms, 2 bathrooms .Designed with functionality and comfort in mind, the home offers a modern open-concept living and dining area filled with natural light, updated flooring, and a practical kitchen perfect for everyday use. Step outside to an oversized backyard, a rare feature that provides ample space for outdoor entertaining, family gatherings.. Nestled on a quiet, family-friendly street yet conveniently close to schools, parks, shopping, transit, and essential amenities, this home offers the perfect blend of lifestyle and convenience. Commuting is effortless with quick access to Highways 427, 401, and 407, connecting you easily across the GTA. Move-in ready, this house is a wonderful opportunity for growing families, or downsizers seeking comfort, community, and value. Upper floor tenant needs to pay 70% of utilities. (id:60365)
25 - 2199 Lillykin Street
Oakville, Ontario
Come home to this rarely available, light-filled end unit townhouse in Oakville's family-friendly River Oaks community. Tucked away at the end of a quiet court, in a private cul-de-sac, right next to the serene setting of Vineland Wood's Park & Trail. Spacious layout, with 1,375 sq ft of interior living space. Offering 2 bedrooms, 3 bathrooms, and 1 underground garage parking spot (with bonus storage alcove). HUGE rooftop terrace with lake & treetop views, perfect for entertaining or just basking in the sun. The main level living space is wrapped in beautiful oversized windows that bring in tons of natural light and create a bright, welcoming vibe. High ceilings on the main level (9 feet!). Beautiful laminate flooring throughout. Open concept living, dining, and kitchen areas. Welcoming entrance/foyer with retractable coat rack. Convenient main level powder room with bright east facing window. Gorgeous open kitchen with quartz countertops, plenty of cabinets & counterspace, stainless steel appliances, tile backsplash, and undermount double sink. Bright second level with two sizeable bedrooms & plenty of closet space. Private primary suite with sizeable bedroom, ensuite bathroom, two closets (one is a walk-in!), and walk out to a private balcony. 4-piece ensuite bathroom with large walk-in shower, bright east facing window, double sink vanity with stone countertop & plenty of storage underneath. 2nd bedroom with big bright windows and large closet. 4-piece 2nd bathroom with tile floor & stone countertop vanity. Perfectly situated near some of the best shopping, dining & greenspace that Oakville has to offer. Close to shopping centres (Oakville Place Mall & Uptown Core). The charm & historical character of Downtown Oakville & Lakeshore are just a quick drive to the south. Easy access to the QEW, 403 & 407, and Oakville Go Station. A short drive to golf courses & other recreational amenities. Proximity to private & public schools, with Sheridan College located nearby. (id:60365)
1397 William Halton Parkway
Oakville, Ontario
Welcome to The Hendon, an executive rear-lane townhome built by Mattamy in the sought-after newest community of Preserve West. Only 1-yr new, this home offers 2,361 sq. ft. of above-ground living space, this is one of the largest townhome models available designed with an impressive extra-wide layout that feels more like a detached home. This 3+1 bedroom, 3-bathroom residence is filled with natural light through oversized windows on every level & boasts four balconies, including a rare rooftop terrace. The extra-wide double garage provides exceptional storage, with the feel of a triple garage. The home is carpet-free, showcasing 5" oak hardwood floors and hardwood staircases. The ground floor features 9" ceilings, a double-door entry, & a versatile open-concept space that can serve as a recreation room, office, bedroom or gym. It also includes abundant closet storage, a mudroom, & inside access to the garage. The main level offers 9" ceilings & an open-concept layout ideal for entertaining. The upgraded kitchen features white cabinetry, a pantry, stainless steel appliances, quartz countertops, a large island with breakfast bar & microwave nook. The breakfast area walks out to a large private rear balcony perfect for summer entertaining, while the dining area opens to another balcony at the front of the home. A spacious living area, powder room, and convenient main-level laundry complete this floor. Upstairs, the primary suite includes a walk-in closet & a stylish upgraded 3-piece ensuite with quartz vanity, frameless glass shower, & balcony. Two additional bedrooms offer generous windows & closets, sharing an upgraded 4-piece bathroom. From here, a hardwood staircase leads to the expansive private rooftop terrace perfect for yoga, sunbathing, or outdoor lounging. Steps from the Oakville Hospital and the 16 Mile Creek trails, with schools, highways, shopping (FreshCo Mall), dining, and transit just minutes away an exceptional opportunity to own in Oakville. (id:60365)
111 River Rock Crescent
Brampton, Ontario
Welcome to 111 River Rock Cres. This Stunning fully upgraded 4-bedroom detached home in a highly sought-after neighborhood! This move-in ready property features 3 full washrooms on the upper level, a modern kitchen with stainless steel appliances, and hardwood flooring on the main floor. Recent updates include: Roof (2023), Deck (2024), Fresh paint and new windows/inserts (2025), as well as Furnace, A/C, water softener, water filtration system, renovated washrooms, and flooring (2020/2021). The spacious, unspoiled basement offers endless possibilities for customization. Located close schools, parks, community center and public transit. This home offers the perfect blend of comfort, convenience, and style. Don't miss this incredible opportunity! (id:60365)
1004 Ceremonial Drive
Mississauga, Ontario
2 Bedrooms with Kitchen and a Washroom LEGAL BASEMENT in the heart of Mississauga (Eglington Ave W/Britannia Rd W & McLaughlin Rd). 1 Car Parking is Included. Large Living Area, 2 Decent Size Bedrooms, 1x4Pc Washroom, Kitchen & Storage. Laundry is Located in the Basement. (id:60365)
223 - 7 Applewood Lane
Toronto, Ontario
Beautifully designed 2 bed contemporary Townhome nestled in the sought-after Dwell City Towns community in Etobicoke. This Amazing Suite Features new Laminate Floors, freshly painted, Open Concept Living/Dining Room, Modern Kitchen With Breakfast Bar, Granite Counters. 2nd Level Offers large primary bedroom, 2nd Bdrm W/Juliette Balcony. Enjoy the large Rooftop Patio W/Bbq Hookup. Located with easy access to the airport, major highways, downtown, transit, Sherway Gardens, grocery stores, Centennial park, Schools & Much More! (id:60365)
36 - 3409 Ridgeway Drive
Mississauga, Ontario
Modern Living in the Heart of Erin Mills. Experience contemporary elegance in this beautiful 2-storey corner townhouse, offering 1,349 sq. ft. of bright, open-concept living space combined with an outdoor balcony on the main level and a roof-top terrace. This 2-bedroom, 3-bathroom home showcases thoughtful design, generous storage, and high-end finishes throughout. Located in the highly sought-after Erin Mills community, this property is located near several major conveniences including (but not limited to) grocery stores, coffee shops, fitness centres and highways (Hwy 407, QEW, Hwy 403). Beyond accessibility, this residence is bathed in natural light and offers breathtaking sunrise and sunset views from its rare (approx 400 sq. ft.) rooftop terrace-complete with a natural gas BBQ hook-up and garden hose outlet, perfect for entertaining or relaxing outdoors. (id:60365)
521 - 270 Dufferin Street
Toronto, Ontario
Stunning 1-Bedroom, 1-Bathroom Suite featuring an open balcony, perfectly situated in the vibrant heart of Liberty Village. Conveniently located at King St W & Dufferin St, with the 504 Streetcar right at your doorstep.A functional open-concept layout, 9-foot floor-to-ceiling windows, and modern, luxurious finishes throughout. The contemporary kitchen is equipped with stainless steel appliances and sleek design details.Enjoy easy access to the Gardiner Expressway and Lake Shore Blvd, and walk to restaurants, cafes, the GO Train, CNE, Metro, GoodLife Fitness, parks, banks, shops, the Financial District, universities, and much more. (id:60365)
206 - 541 Blackthorn Avenue
Toronto, Ontario
Whether you're taking your first step into homeownership or simplifying life without sacrificing space, this updated 2-bedroom condo delivers the perfect blend of style, comfort, and unbeatable value. Bright, open concept, and move-in ready! It features a modern kitchen with a large island, quartz counters and tons of storage for the chef. Enjoy your south facing balcony overlooking green space and views of the pool, your daily retreat from city hustle. At Blackthorn Manor, every detail is designed for effortless living. All-inclusive maintenance fees give you clarity, freedom, and control. Enjoy an outdoor pool and barbeque area, tennis court, and more, all within a welcoming community. With the new Eglinton Crosstown LRT steps away, downtown, or mid town, is closer than ever. This isn't just a condo, it's your chance to live smarter, lighter, and on your terms. (id:60365)
406 - 3700 Kaneff Crescent
Mississauga, Ontario
Welcome to 3700 Kaneff Crescent, Unit 406! Experience urban sophistication in the heart of Mississauga with this beautifully updated 1-bedroom plus den, 1-bathroom condo. Perfect for professionals, couples, or small families, the spacious den offers flexibility as a home office, workout space, or cozy nursery. Freshly painted and brand-new light fixtures, this unit is truly move-in ready, offering modern comfort and style. Ideally located just minutes from Square One Shopping Centre, Celebration Square, and Kariya Park, with easy access to public transit, the future Hurontario LRT, and major highways (403, 401, QEW), this condo provides unmatched convenience for urban living. Residents enjoy top-tier amenities, including 24-hour concierge service, a fully equipped gym, indoor pool, sauna, tennis court, and a stylish party room currently undergoing renovations. The building is also being refreshed with updated hallway carpeting and wallpaper, enhancing its contemporary appeal. Don't miss out, schedule your private showing today and experience the best of Mississauga living! (id:60365)
4 Dunlop Court
Brampton, Ontario
Stop the Scrolling! This upgraded beauty in Fletcher's Meadow Has it ALL! Why settle for average when you can style, space and serious curb appeal? this 3 bed, 3 bath detached stunner is fully loaded and ready to impress. Bold features, beautiful living: Sun-drenched open-concept layout with room to breathe. Sleek gourmet kitchen w/ granite counters, backsplash, SS appliances & oversized island. New hardwood floors, stairs w/ iron pickets, trim, pot lights- it's all done! Walk- out toa private backyard paradise: desk, gazebo, fully landscaped & fully fenced. Bright & spacious bedrooms + a dreamy primary suite 1/ walk-in & spa-like ensuite. Finished basement = the bonus space you need. Prime Location: Walk to everything! Groceries, school, parks transit, and more. This isn't just a home - it's a lifestyle upgrade. Meticulously maintained, move-in ready, packed with personality. Be the one who gets it before it's gone. Show with confidence - your buyers will thank you. (id:60365)
4040 Stadelbauer Drive
Lincoln, Ontario
Luxury home in Beamsville, Town of Lincoln!5 BR, 3.5 BA | In-Law Suite Ready | Smart Home Tech Discover this meticulously cared for, 5-bedroom, 3.5-bathroom home in desirable Beamsville, Town of Lincoln. Designed for modern, maintenance-free living with exceptional features throughout. Chef's Dream: Stunning Wrap-Around Kitchen with an oversized Large Pantry for all your culinary needs. Features a Modern Fireplace, new Upgraded Doors(2023) and Upgraded Lighting(2023), plus elegant Second Floor Hardwood and convenient Second Floor Laundry. Full, finished Basement with a full Second Kitchen features unmatched flexibility for an in-law suite, tenant, or entertainment zone. Includes a dedicated Storage Area/Pantry. Equipped with a Security System and a Smart Home Irrigation Eco System for effortless exterior maintenance. Private backyard oasis boasts a Salt Water, Gas Heated Pool and a chic Metal Gazebo. This sophisticated home features the perfect blend of luxury, technology, and convenience in a prime Niagara community. (id:60365)

