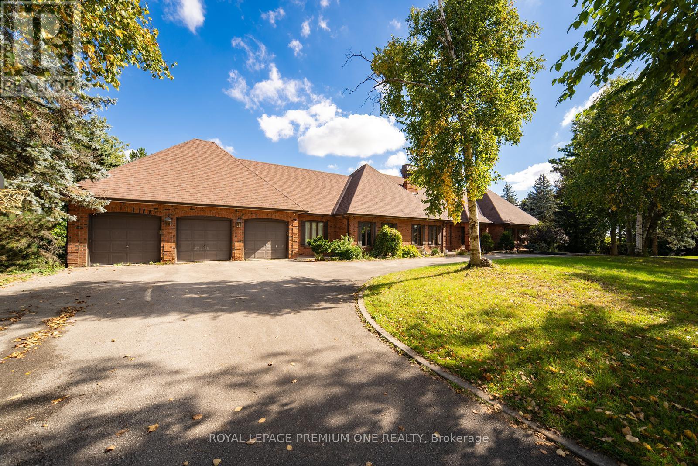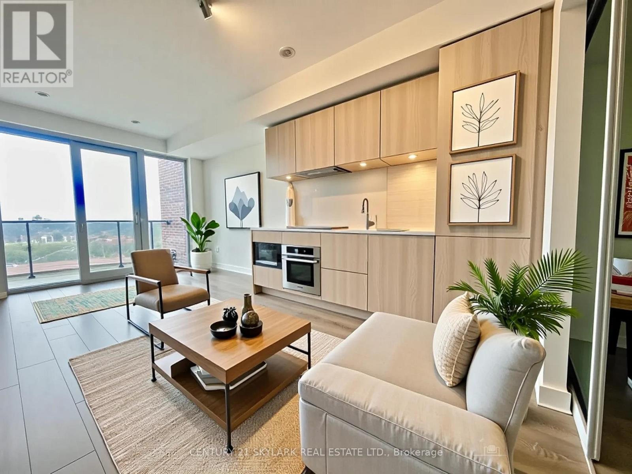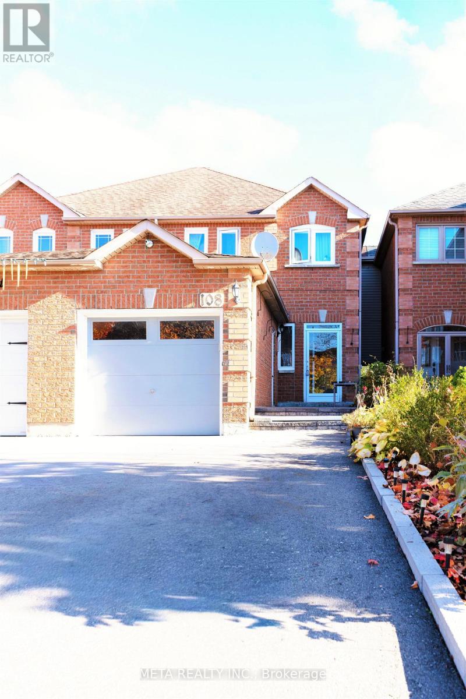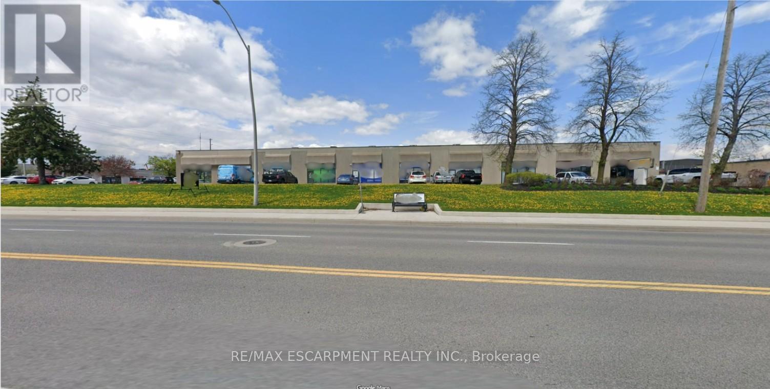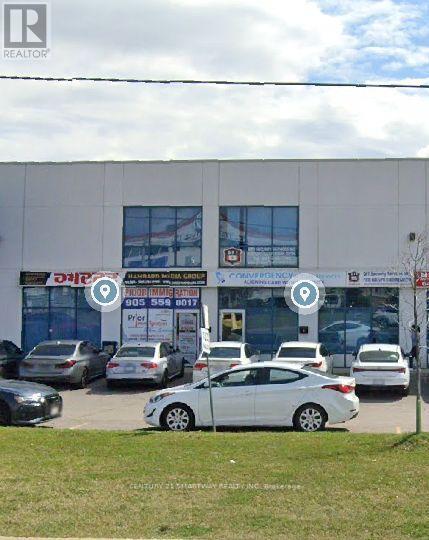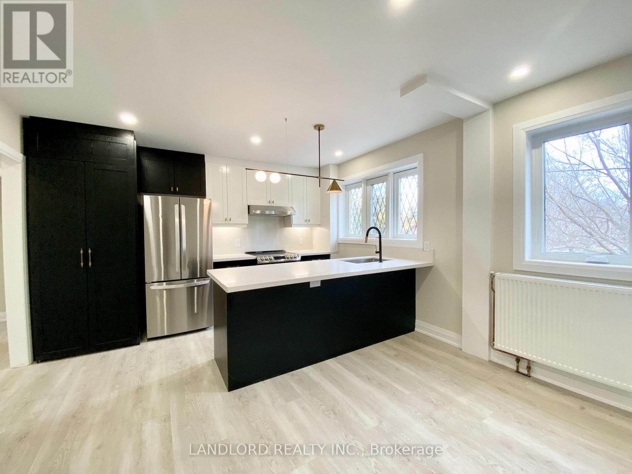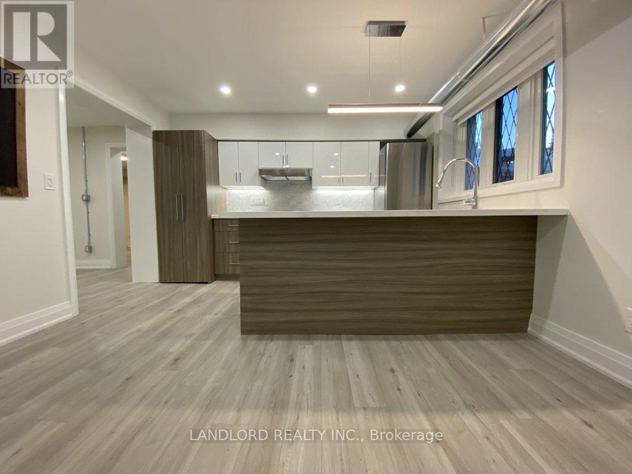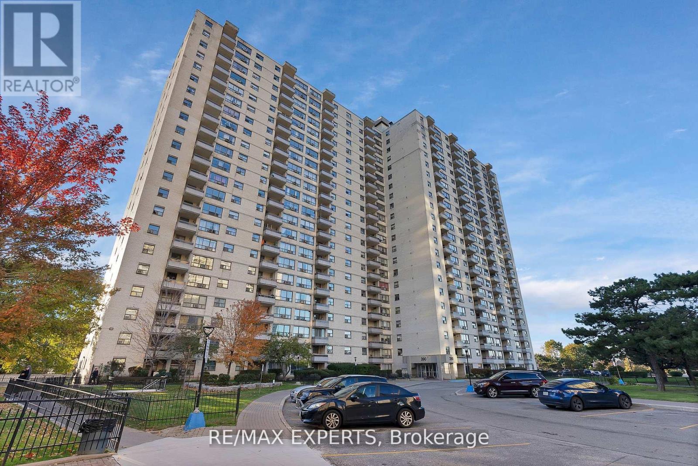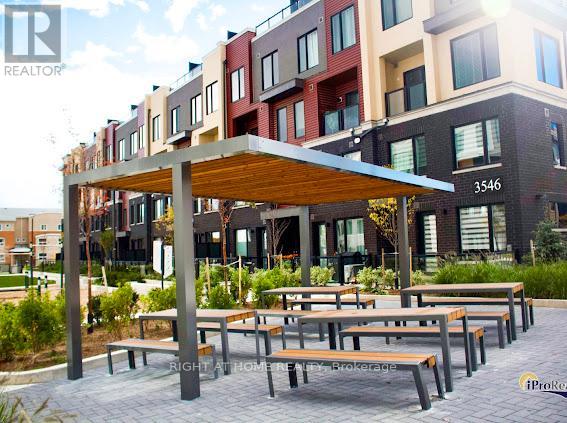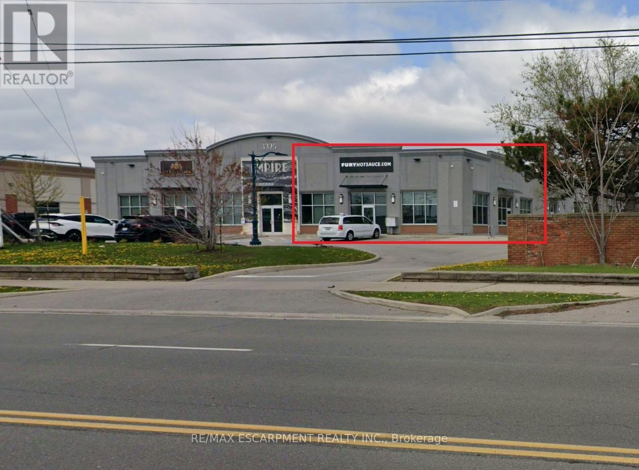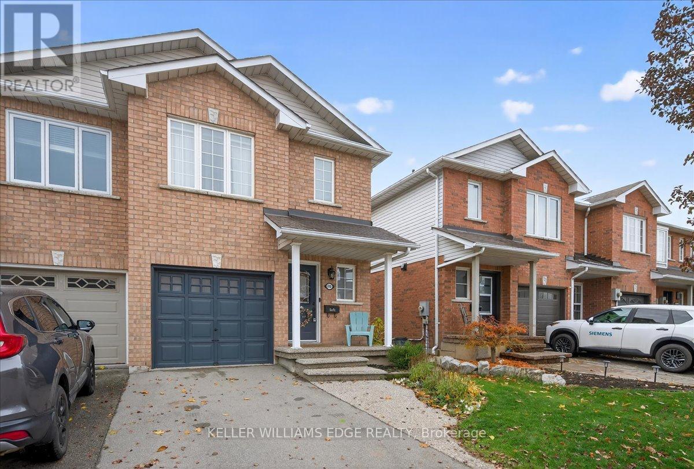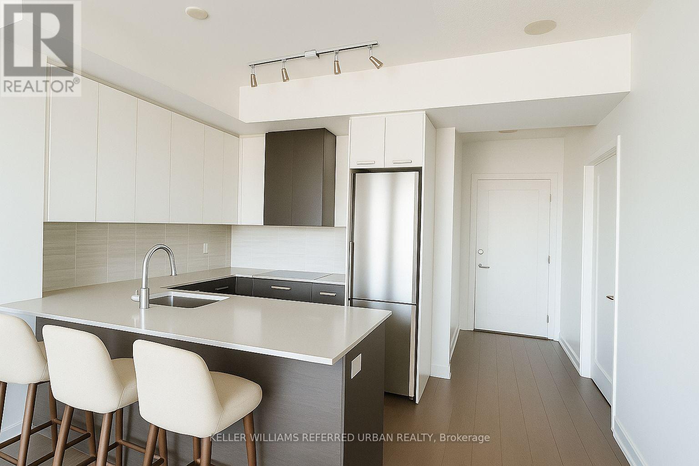8 Beamish Court
Brampton, Ontario
Charming estate bungalow nestled in a quiet & mature cul-de-sac setting in rural Brampton. This expansive home sits on approx. 2.2 acres and features a large semi-circular drive with ample parking and a 3-car garage. The double door entry leads to an expansive and inviting front foyer. The interior boasts 3 bedrooms & 3 baths with a full walk-out basement overlooking a serene ravine setting. Enjoy family entertaining with a large & cozy family & sitting room area with a rustic brick fireplace. The kitchen & dinette areas provide a walk-out to a wrap-around balcony with beautiful backyard views perfect for rest and relaxation. The lower level provides endless opportunities for additional living space with walk-out areas to the backyard featuring numerous mature trees for privacy. The newly updated and expansive laundry area provides direct access to the garage. Don't miss out on this unique opportunity to put your personal touches on this estate bungalow in a quiet and mature setting! (id:60365)
522 - 28 Ann Street
Mississauga, Ontario
This new 2-bedroom, 2-bathroom condo spans 759 sq ft with parking and features top-notch finishes, including custom cabinetry, stone countertops, and wide plank flooring. Enhance your condo experience with smart home technology, which includes keyless entry to your suite. Delight in stunning sunrises from your living room or private balcony. Stay connected with easy access to the GO train station located right next to the building. Just a 5-minute stroll from Lake Ontario, the property boasts a Walkscore of 81. Enjoy over 225 kilometers of picturesque trails and parks. You're merely steps away from dining, shopping, and the vibrant nightlife of Port Credit. . Living & Bedroom Virtually Staged (id:60365)
108 Lent Crescent
Brampton, Ontario
Welcome To This Clean 4 Bedroom Home In One Of Brampton's Desirable Neighborhoods. Bright & Large Kitchen With Extra Counter Top & Storage, Overlooking the Backyard. Good Size Bedrooms. Bathrooms With Standup Shower. Nice Backyard With A Deck. Close To Parks, Transit, School, Groceries, Plaza, Shopping And So Much More. A Very Clean & Well Cared Home That You Would Want To Make Your Own. Come Take A Look ! (id:60365)
12 - 4391 Harvester Road
Burlington, Ontario
Prime location for your business on Harvester Road 2460 sq ft unit featuring 1- 10'x12' drive-in door. Maximize your storage space with 18' clear height. TMI for 2025 is $6.08 psf. Unit is available immediately. HVAC repair/replacement and maintenance included in TMI. Currently set up as showroom and industrial storage. (id:60365)
4 - 1332 Khalsa Drive
Mississauga, Ontario
Approx. 1450 sqft office space on ground floor located in the heart of Mississauga with 6 offices,kitchen, one washroom., close to hwy 10, 401 & 407, and all other amenities. Best use for Mortgage Brokers, Lawyer's Office,Real Estate Offices, Insurance Brokerage, Travel Agency, Driving School,Job Agency,immigration adviser Or Any Service Related Business. (id:60365)
9 - 2520 Bloor Street W
Toronto, Ontario
Enjoy A Carefree Tenancy In This 2 Bedroom 1 Bath Newly Renovated Suite. Located In A Charming Tudor Style Building This Suite Features, Laminate Flooring Throughout, Open Concept Dining And Kitchen W/Stone Counters, Modern Cabinetry, And Custom Tile Backsplash. Prim. Bedroom Walks Out To Enclosed Private Balcony. Minutes From Bloor West Village With Access To Ttc, Shopping, Restaurants And More. A Must See! **EXTRAS: **Appliances: Fridge, Stove, Dishwasher, Ensuite Washer and Dryer **Utilities: Heat & Water Included, Hydro Extra **Parking: 1 Spot Available For $135/Month **First Come, First Serve** (id:60365)
1 - 2520 Bloor Street W
Toronto, Ontario
Newly Renovated, Professionally Managed 2 Bdrm 1 Bathrm Unit In Charming Tudor Style Low-Rise Bldg. Open Concept Living And Dining Area W/Feature Wall Utilizing The Original Wood From The Building. Laminate Thru-Out. Modern Kitchen W/Quartz Counters, Custom Backsplash, New Cabinetry, And S/S Appliances. Nice Size Bdrms W/Enclosed W/O From Master. 3-Piece Bathroom With Custom Tiling And Modern Glass Shower. Steps To Transit, Parks, And Great Area Amenities.**EXTRAS: **Appliances: Fridge, Stove, Dishwasher, Ensuite Washer and Dryer **Utilities: Heat & Water Included, Hydro Extra **Parking: 1 Spot Available For Additional $125 per month **First Come, First Serve** (id:60365)
1013 - 390 Dixon Road
Toronto, Ontario
Stylish & Spacious 3-Bedroom ALL-INCLUSIVE Living! Enjoy stress-free comfort with Internet, Cable, Heat, Hydro, Water, Laundry & Parking all included - plus 24/7 security for total peace of mind. Just move in and relax! This beautifully renovated suite features a private balcony and access to amazing amenities: indoor pool, sauna, hair salon, general store, daycare &more! Perfectly located near major highways, airport, and top shopping - this is easy living at its best! (id:60365)
30 - 3550 Colonial Drive
Mississauga, Ontario
Welcome to this beautifully finished Gardenway model condo townhome offering 996 sq ft of modern, functional living space perfect for first-time buyers, young professionals, or investors.This stylish home is packed with quality upgrades, including hardwood flooring, pot lights, and a thoughtfully designed layout that maximizes space and comfort.The kitchen features upgraded cabinetry, sleek hardware, tile backsplash, and quality appliances blending both form and function.Upstairs, the primary suite includes a well-appointed ensuite with upgraded tiles, fixtures, and finishes. The second bathroom and powder room are equally refined with coordinated upgrades throughout.Includes 1 underground parking spot for added convenience in a highly desirable area.This home offers turnkey living with modern finishes in a fantastic location.Don't miss your chance to own this move-in-ready gem! (id:60365)
1 - 3325 Harvester Road
Burlington, Ontario
Great flex space/office for creative, collaborative work. The Empire is a modern, open concept office/flex use building with 18 foot ceilings, beautiful polished floors and tons of natural light. This unit that nice windows for great, natural light, its own kitchenette, washroom and exterior & interior corridor entry door. Turn-key, move-in-ready space plus some great common areas including a terrific rooftop breakout room with kitchen and outdoor patio, elevator and wheelchair accessible washrooms. Conveniently located on Harvester with easy access to public transit, highways, ample parking and separate entrance for ease of access or curbside pick-up. (id:60365)
616 Iris Court
Burlington, Ontario
Bright & Spacious Freehold End-Unit Townhome located in South Burlington. No condo fees here! Nicely situated in a quiet court, this 3-bedroom, 2.5-bath end-unit townhome offers comfort, convenience, and style. Located in a mature neighbourhood, you'll be close to highways, transit, Appleby GO Station, and every amenity you could need. Exposed aggregate front walkway and porch, with 2 car tandem parking provide extra outside space that sets this one apart. The main floor features a welcoming layout with wide plank, hand scraped finished hardwood flooring, a convenient powder room, nice sized kitchen with updated flooring and plenty of natural light throughout. The kitchen and living areas flow seamlessly, with easy walk out access through the French doors to a good-sized outdoor sitting area with newer deck-perfect for relaxing or entertaining. Upstairs, you'll find three generous sized bedrooms, including a primary suite with walk-in closet and its own private ensuite bathroom. The upper-level laundry adds everyday convenience! The basement offers a great additional space, a perfect place for added storage, or your finishing touches to make it your own. Don't miss this great opportunity to own in one of Burlington's most desirable areas! (id:60365)
732 - 1830 Bloor Street W
Toronto, Ontario
Welcome to High Park Residences, an architectural gem by Daniels Corporation perfectly positioned across from the lush expanse of Toronto's iconic High Park. This elegant 1-bedroom +den, 2 bathroom residence spans approximately 650 sq. ft. of refined living space, thoughtfully designed for comfort and style. The open-concept layout showcases sleek modern finishes,stainless steel appliances, and a versatile breakfast island ideal for dining or entertaining.Step onto your West facing balcony to enjoy unobstructed views the skyline. The flexible denmakes an excellent home office or guest area, while two full bathrooms add an element of luxury rarely found in a one-bedroom suite. Situated steps from High Park, Keele Subway Station, andBloor GO, and moments from MOCA, Bloor West Village, The Junction, and a variety of boutiques and cafés - this address offers an effortless blend of urban sophistication and natural tranquility. Parking and Locker Included! (id:60365)

