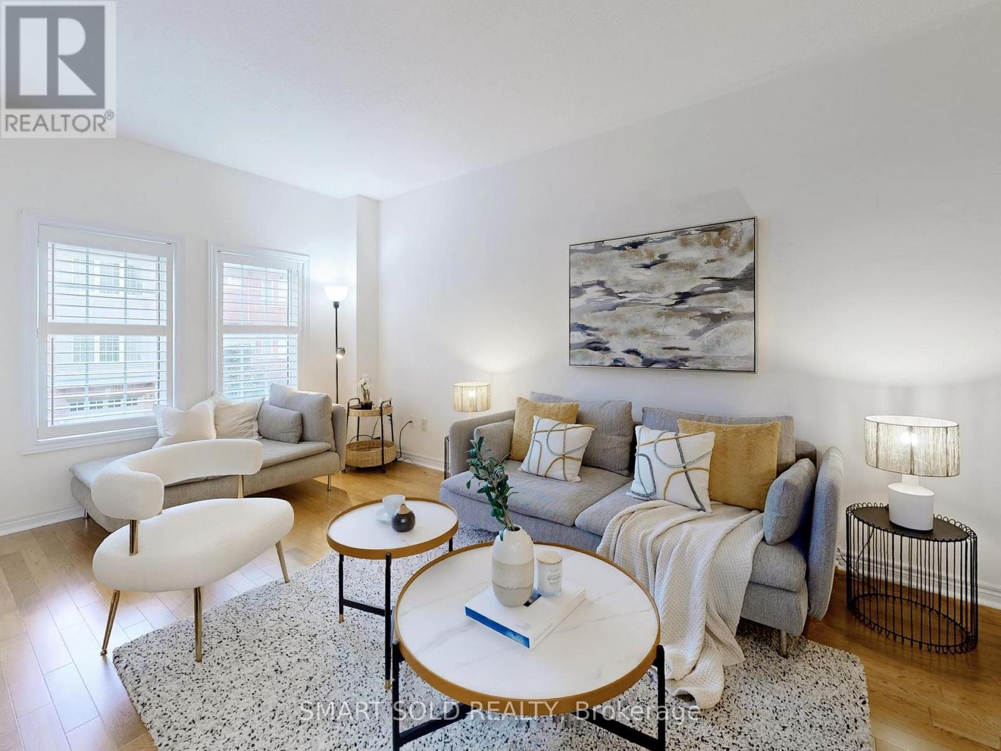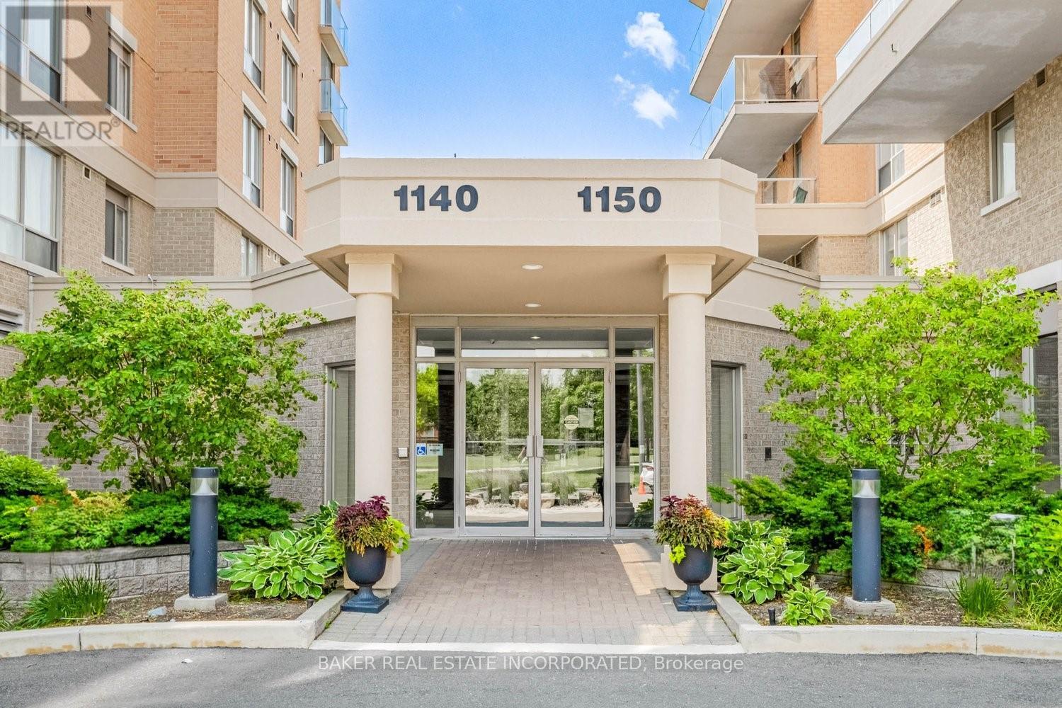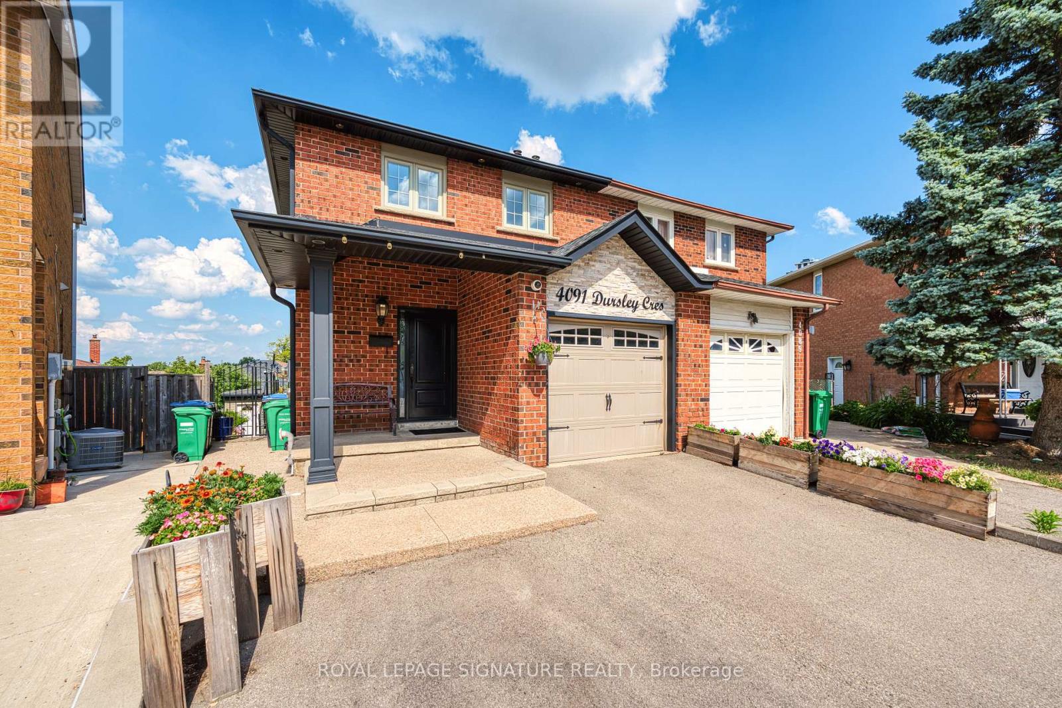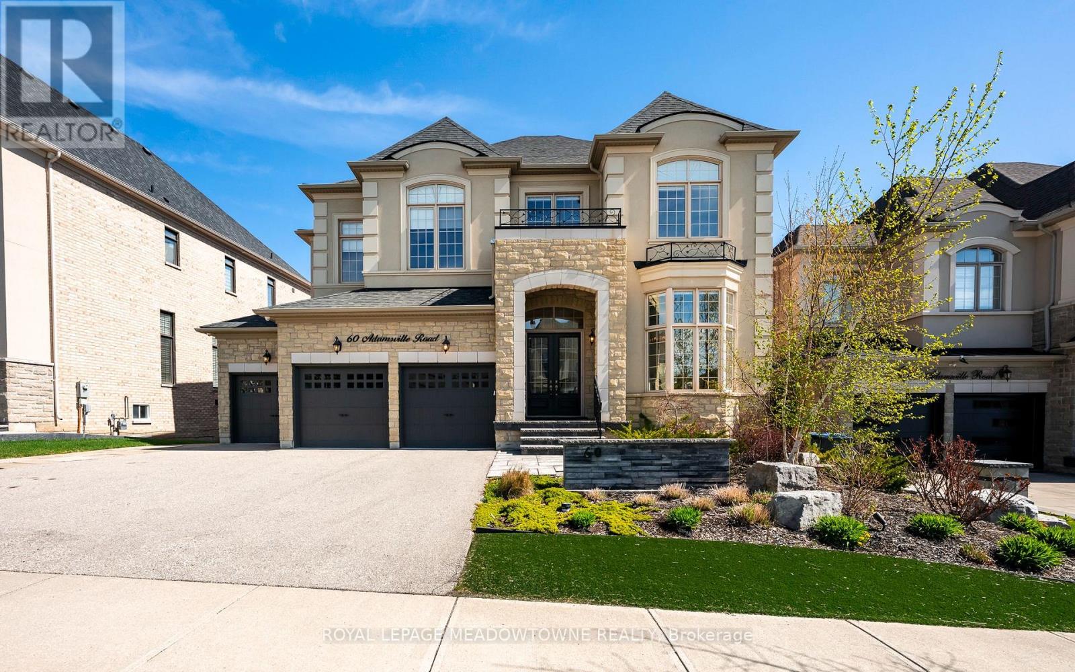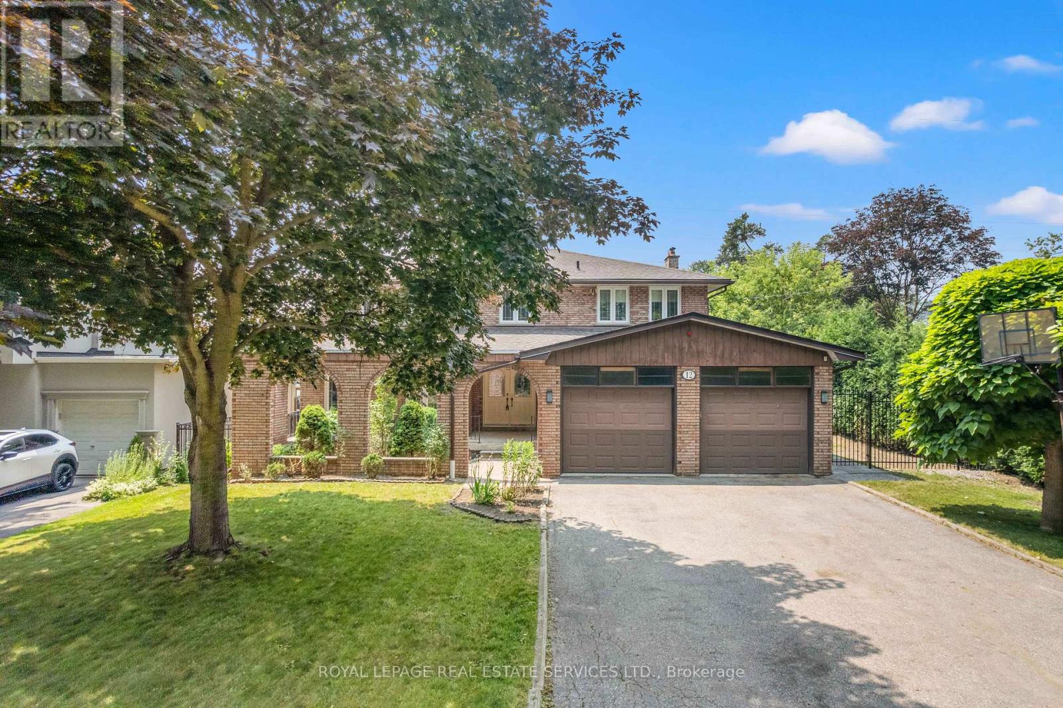26 - 230 Paisley Boulevard W
Mississauga, Ontario
Stunning executive end-unit townhome!!! Backing directly onto Lummis Park!!! Over 2,000 sq. ft. of bright, open-concept living space!!! No rental Items in the house and everything bought out!!!! Located in a prime Mississauga location. This rare gem features hardwood floors throughout, 9 ceilings on the main level, and a spacious eat-in kitchen with granite countertops. Enjoy lush, tree-lined park views with no rear neighbours and the privacy only an end unit can provide. The upper level boasts three generous bedrooms, including a luxurious primary suite with a 5-piece ensuite, while the fully finished walkout basement offers a versatile rec room or guest suite with a full bath and direct access to a fenced backyard. Freshly painted with California shutters throughout, this move-in-ready home is steps to top schools, parks, Trillium Hospital, Square One, Cooksville GO, and major highways. A must-see opportunity! (id:60365)
3054 Wrigglesworth Crescent
Mississauga, Ontario
Charming 3-Bedroom Townhome in Prime Churchill Meadows Location! Welcome to 3054 Wrigglesworth, a name as cheerful as the home itself! This spacious freehold townhome offers nearly 1,700 sq. ft. of upgraded living space above grade, featuring 3 large bedrooms, a versatile upper foyer perfect for a desk or reading nook, and a finished basement with ample storage.The bright primary bedroom includes a walk-in closet, 4-piece ensuite, and cozy bonus space for working or relaxing. Enjoy a private, fully fenced back yard ideal for family time or entertaining.Located in a vibrant neighborhood with top-rated schools, parks, Churchill Meadows Community Centre, Credit Valley Hospital, transit, and major shopping just minutes away.Come see why life is simply more fun on Wrigglesworth! (id:60365)
817 - 15 James Finlay Way
Toronto, Ontario
Spacious & Functional 1-Bedroom Condo With Parking In Prime North York Location! 590 Sq Ft Interior + 130 Sq Ft Open Balcony. Open-Concept Layout With 9' Ceilings, Laminate Flooring, Stainless Steel Appliances, Granite Counters & En Suite Laundry. Located On The Quiet Side Of The Building With Large Windows Bringing In Natural Light. Move-In Ready With Ample Storage Throughout. Steps To Wilson Subway, Hwy 401, Yorkdale Mall, Humber River Hospital, Schools, Banks, Grocery Stores & More. Fantastic Location For Commuters & Urban Dwellers Alike! (id:60365)
311 - 1150 Parkwest Place
Mississauga, Ontario
Beautifully bright, spacious and rare oversized one bedroom corner suite with an oversized wrap around balcony located in the Lakeview Neighbourhood. Gas outlet on balcony for bbqing. Overlooks the park directly across the street. Lots of windows with a window in the kitchen as well! Wonderfully maintained building. Convenient location. South of the QEW. Convenient access to shops and restaurants. Freshly painted. New flooring in the bedroom, living and dining room(2025). New fridge(2025). New Fan Coil unit(2025). One parking and one locker. Amenities include Concierge/security, Visitor Parking, Party Room, Gym, Bike Storage, Games Room, Sauna, and Craft Room. (id:60365)
812 - 50 George Butchart Drive
Toronto, Ontario
Step into this beautifully designed city-facing 2-bedroom, 2-bathroom unit in the heart of Downsview Park. Bright, spacious, and finished with high-end touches, this rare view offering with one of the building's larger layouts. Enjoy two bedrooms, each with its own closet, and a functional open-concept design ideal for both daily living and entertaining. The modern kitchen features sleek cabinetry, quartz countertops, and stainless steel appliances, flowing seamlessly into the sunlit living area. Just steps away, explore Downsview Park's trails, open spaces, and community events year-round. Location is everything: Walk to Downsview TTC Subway and GO Station, and enjoy quick access to Hwy 401/400/427 and Yorkdale Mall. Whether commuting or exploring, convenience is always at your doorstep. Enjoy an impressive range of building amenities, including a full-size gym, lounge, BBQ area, pet wash station, and 24-hour concierge. A perfect blend of space, style, and connectivity in one of Toronto's most exciting and greenest communities (id:60365)
29 - 7101 Branigan Gate
Mississauga, Ontario
*Bright & Spacious End Unit Townhome In High Demand Levi Creek Neighbourhood In Mississauga *Built By Award-Winning Builder: Daniels *Living Room With High 11 Ft 10" Ceilings & Lots of Natural Light *Kitchen With Walkout To Deck Overlooking Backyard *Primary Bedroom With Large Closet & 4pc Semi Ensuite *Finished Basement With Large Windows & Direct Access To Garage *Steps To Parks & Trails *Close To Highway 401, Highway 407, Shopping Centres, Restaurants, Public Transit, Schools, Meadowvale GO Station. (id:60365)
4091 Dursley Crescent
Mississauga, Ontario
Every Home Buyer's Dream! Updated & Lovingly Maintained Home. The Curb Appeal Is Evident FromThe Moment You Drive Up. It Offers Everything You Need In Your Next Home - Simply Move In AndEnjoyContact Anton Polishchuk For Inquiries. Include Form 801, Sched B. Email Toantonhomesale@gmail.comPlease call before submitting the offerStunning home in prime central location! This gorgeous home shows unlike any other ever sold in the area.Just move-in and enjoy. Custom built kitchens, quartz tops, hardwood flooring, crown moulding, oakstaircase with iron spindles, gas and wood fire places with stone finishes, master b/room with ensuite w/room,pot lights with walk out basement, covered patio, the main floor opens up to a beautiful deck with glassrailings, security cameras and much more. Truly a must see!Roof - September 2021Furnace - July 2020Attic Insulation - August 2020 (id:60365)
113 - 36 Zorra Street E
Toronto, Ontario
Welcome to 36 Zorra, The Ultimate In Urban Living. Amazing Opportunity To Live In The Heart Of The Vibrant South Etobicoke Community. Oversize Floor To Ceiling Windows, 9 Foot Smooth Ceilings, Ensuite Laundry, Spacious Bedrooms, & Beautiful Views. Incredible Building Amenities Include Rooftop Pool Deck, Sauna, Fitness Center, BBQ Area, Games Room, 24/7 Concierge & Guest Rooms. (id:60365)
60 Adamsville Road
Brampton, Ontario
This exceptional luxury home backing onto a ravine in prestigious Credit Ridge is a must see! Grand design meets everyday comfort with over 5300 sq ft of living space. Through double doors, an elegant foyer welcomes you with wide-plank oak floors, crown moulding, and designer fixtures. The gourmet kitchen boasts a 10-seat island, quartz and granite countertops, walk-in pantry, paneled fridge/freezer, dual ovens, twin dishwashers, and undercabinet lighting. Garden doors open to a deck overlooking a manicured yard and an 1836 saltwater pool. Three sided gas fp in living room, custom office with built-in cabinets, Upstairs, there's an additional family room w/gas fp, primary suite is a private retreat with coffered ceilings, chandelier-lit freestanding tub, glass rain shower, heated floors, and an expansive closet. Each bedroom features access to bathrooms and walk-in closets. The walkout lower level, with a fifth bedroom, 4-piece bath, and separate entrance, accommodates multigenerational living. Additional extras include two solid oak staircase with wrought-iron spindles, custom window treatments, all upgraded light fixtures, cac, cvac, security cameras, ceiling fans in all bedrooms, includes all b/i t.vs , 3 garage door openers, hot water tank owned, rental water softener and chlorine filtration (approx $70/mo.) ring door bell, b/i speakers. Professionally painted and decorated. Note some custom furniture available for purchase (id:60365)
3504 - 3883 Quartz Road
Mississauga, Ontario
Welcome to M City 2, a residence in the vibrant heart of Mississauga. Thoughtfully designed 2 bedroom plus den suite, where the den includes a sliding door and window, ideal as a home office or guest space. Enjoy spacious open concept living with floor to ceiling windows and expansive balconies that extend your living area outdoors. The sleek kitchen comes equipped with stainless steel appliances. Residents benefit from 24 hour concierge service and access to world class amenities including a state of the art fitness centre, outdoor pool, movie theatre, rooftop terrace, and more. Perfectly situated near the future LRT, top schools, the YMCA, library, Square One Shopping Centre, and all major transit routes. Includes one parking space and one locker for added convenience. This is modern living elevated. (id:60365)
577 Louise Drive
Burlington, Ontario
Welcome to 577 Louise Drive, a charming and meticulously maintained side split nestled in Burlington's sought-after Longmoor community, known for its quiet character, mature tree-lined streets, and strong sense of neighbourly pride. This delightful 3-bedroom, 2-bathroom home offers a thoughtful blend of warmth, functionality, and timeless appeal, perfect for relaxed living or entertaining. Step into the inviting main level, where a bright living room showcases a floor-to-ceiling bay window that fills the space with natural light. The kitchen is welcoming and well-appointed with stainless steel appliances, quartz countertops, abundant custom cabinetry, and a generous peninsula ideal for casual meals and morning coffee. The breakfast nook and open-concept dining area overlook the private backyard, creating a seamless transition to outdoor living. Upstairs, you'll find three generously sized bedrooms with ample closet space and soft ambient light. The 4-piece bathroom features a combination tub and glass-enclosed shower, designed for daily ease and practicality. Downstairs, the cozy family room includes a custom built-in wall unit with fireplace, TV mount, and integrated sound system, a great space to unwind or host movie nights. This level also includes a renovated 3-piece bathroom, a laundry room, utility areas, and access to a spacious crawl space. Step outside to discover a tranquil backyard retreat, where you can soak up the sunshine by the saltwater pool, unwind in the shade of the wood cabana with a drink, or gather with friends and family on the interlock patio for summertime meals. Combining thoughtful design, everyday practicality, and a truly stunning outdoor sanctuary, this home offers effortless living and is all just minutes from picturesque parks, reputable schools, great shopping, Lake Ontario's shoreline, convenient transit, and major highways connecting you to surrounding cities and destinations beyond. (id:60365)
12 Haliburton Avenue
Toronto, Ontario
Pride Of Home Ownership Located In The Highly Desirable Islington City Centre West Neighbourhood, Known For Its Leafy Streets, Excellent Amenities, Convenient Access To Parks And Schools. Beautiful Residence, Hardwood Floors Throughout, Inviting Arch Brick Courtyard At The Front, Complemented By Covered Porch And Elegant Double Front Doors With Leaded Glass Windows. Treed Front Yard Provides Privacy, Attached 2 Car Garage, Private Driveway, Parking For 6. Inside, Ceramic Floored Foyer With Mirrored Closet, 2 PC Powder Room. Spacious Living / Dining Room Combination, Separate Family Room With Cozy Fireplace And Sliding Doors Leading To Sunroom. Massive Kitchen Boasts A Full Eat In Area, Built In Desk, Abundant Cabinetry, Walkout To Private Backyard Patio, Ideal For Entertaining Or Relaxing Outdoors. Practical Mudroom With Separate Side Entrance, Double Closet, Cabinets Adds Functionality. Large Primary Bedroom, Two Front Facing Leaded Glass Windows, Walk In Closet Plus Double Closet, Built In Vanity With Mirror, 5 PC Ensuite. 3 Additional Generously Sized Bedrooms Share A Spacious 5 PC Bathroom. Lower Level Offers A Large Recreation Room, An Additional Bedroom, Versatile Extra Room, Above Grade Windows, Separate Cantina, Combined Utility And Laundry Room. Top Schools: Rosethorn JS (extended Fr.), John G Althouse MS, St. Gregory CES, Our Lady of Peace CES, St. Joseph's College, St. Mary Catholic Academy, Fr. John Redmond CS, Bishop Allen Academy; TTC (id:60365)

