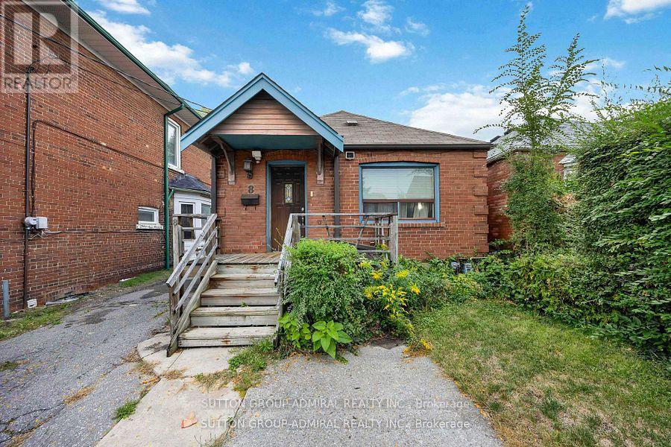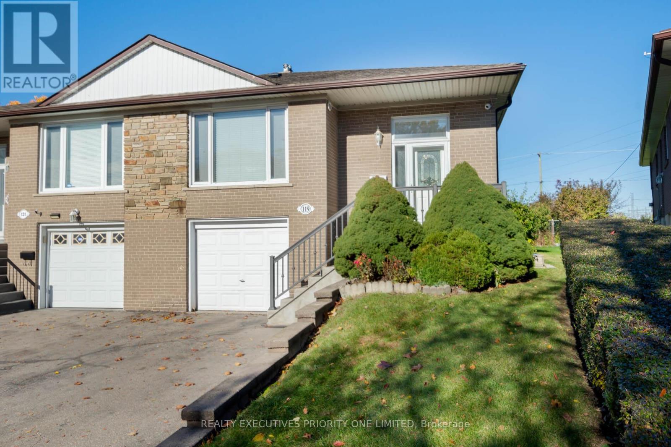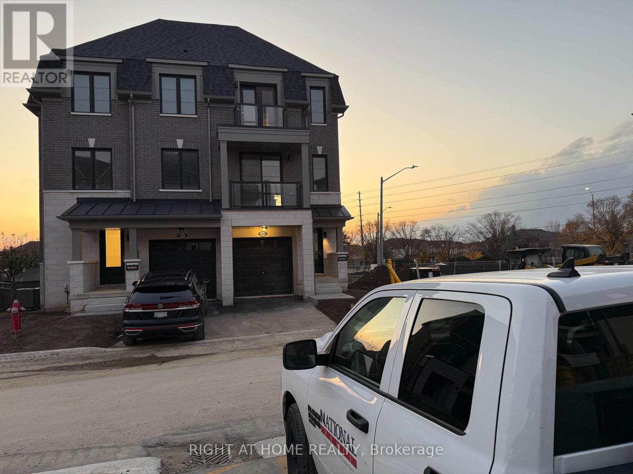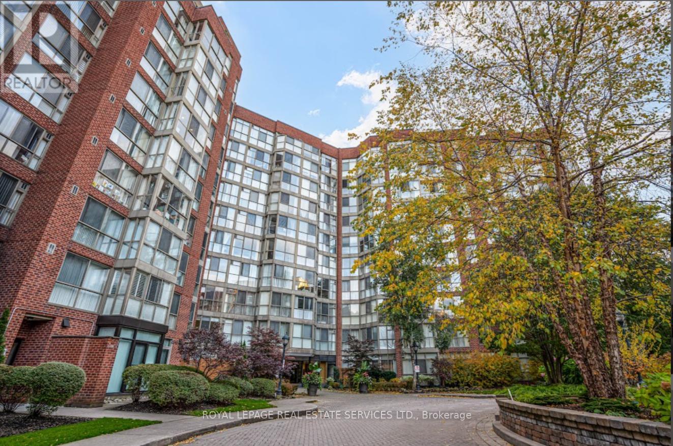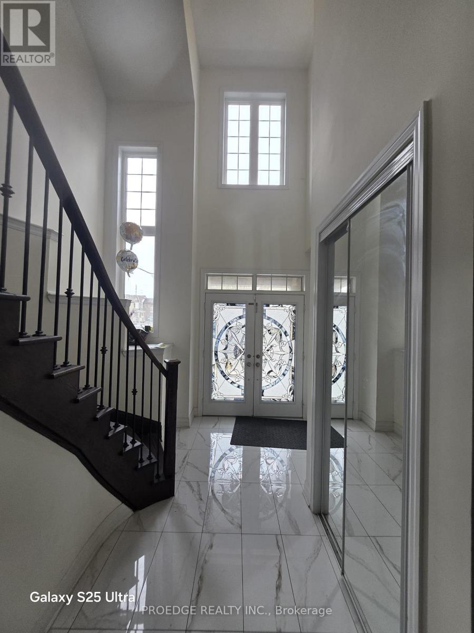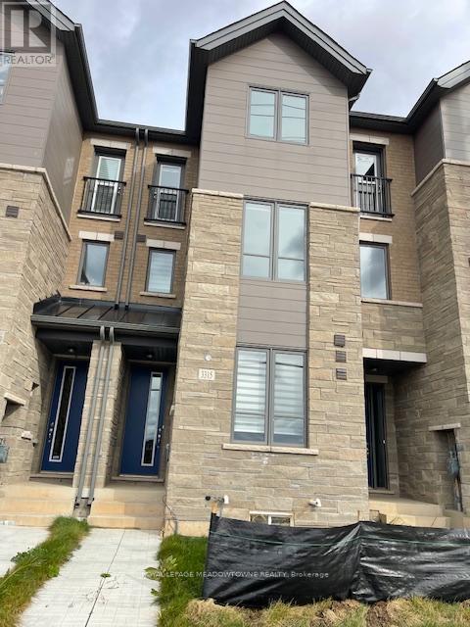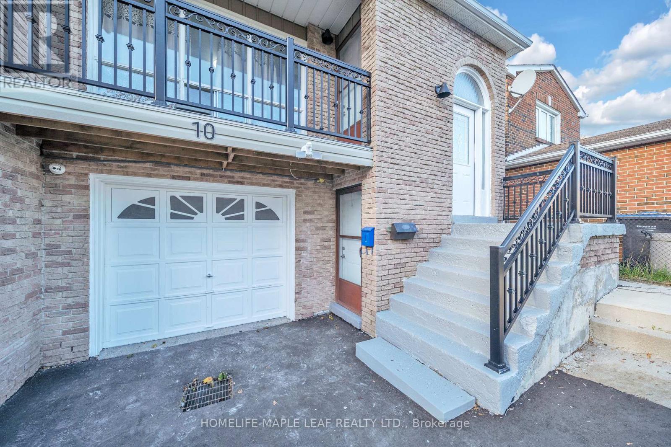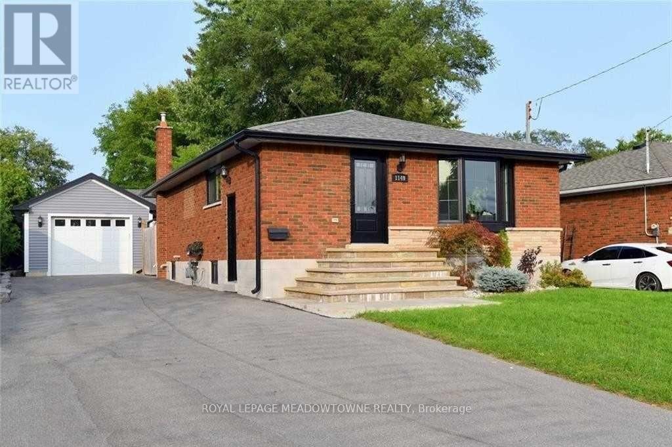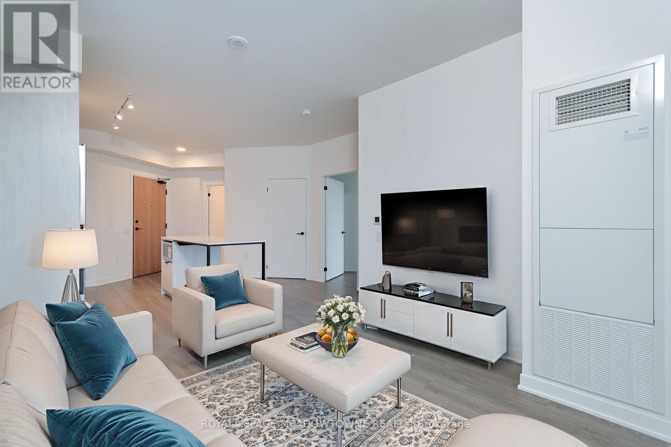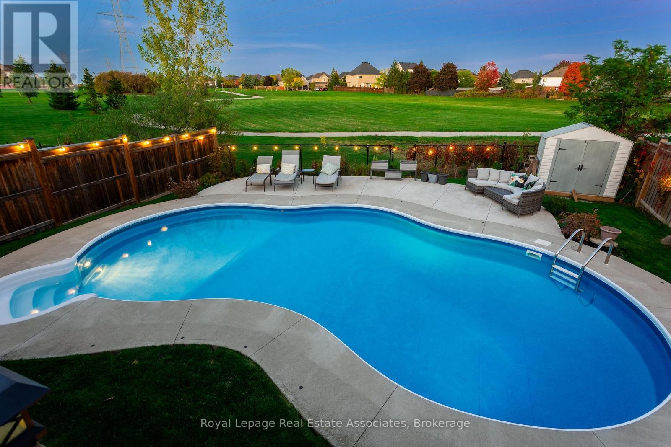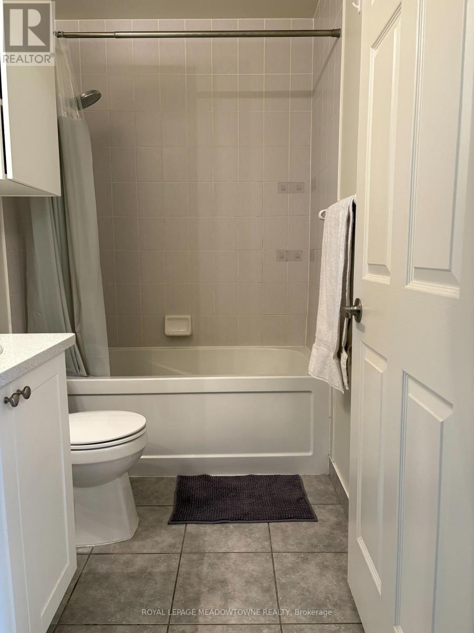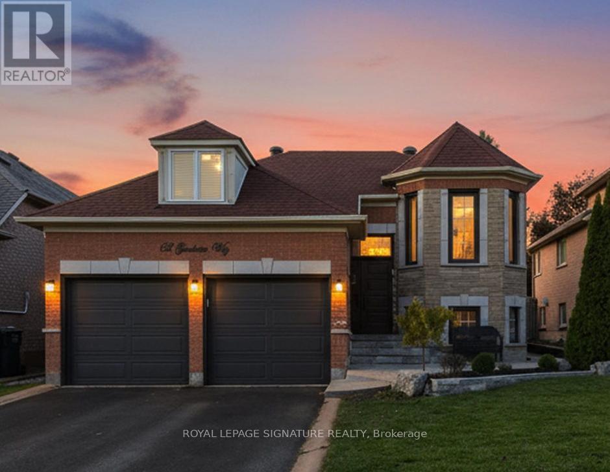8 Cobalt Street
Toronto, Ontario
Exceptional opportunity in the heart of Toronto's historic neighbourhood. This beautiful property sits on a 26 ft x 115 ft lot and offers incredible potential, recently done roof and recent two-storey addition at rear. With an estimated total possible living space area of approximately 2,550 sq. ft., the property features 4 + 1 bedrooms, 3 bathrooms, a spacious family room and living room, and ample storage space. Wonderful opportunity for a multiple-family home, separate entrance for the basement, potential for an in-law suite. Located just steps from Jane Street & Weston Road, this home is surrounded by a vibrant community. Enjoy proximity to the GO Train station, Lions Park, the scenic Humber River, schools, local shopping, and convenient access to major highways and transit. A fantastic investment opportunity in a friendly neighbourhood full of charm, history, and growth potential. (id:60365)
119 Willowridge Road
Toronto, Ontario
5 Reasons Why You Will Love This Home: 1. It sits on a rarely available 26 ft x 216 ft irregular lot, offering exceptional outdoor space and future potential. 2. It's move-in ready with a bright, freshly painted interior, hardwood floors, and an updated main bathroom. 3. The finished basement with a separate side entrance and second kitchen provides excellent flexibility-perfect for an in-law suite or possible rental potential. 4. The location can't be beat-just minutes to TTC, top-rated schools, shopping, parks, and major highways including 401, 427, 409, and 27. 5. This home offers incredible potential to expand, customize, and create your perfect space. 119 Willowridge Road is a rare find that combines comfort, convenience, and opportunity all in one! (id:60365)
5961 Saigon Street W
Mississauga, Ontario
BRAND NEW GEORGOUS SEMI ACROSS FROM HEARTLAND AREA -ACROSS FROM NOFRIL AND WALKING DISTANCE TO WALMART (id:60365)
536 - 22 Southport Street
Toronto, Ontario
Looking for space, style, and a little sparkle? Welcome to your Bungalow in the Sky in South Kingsway Village. A roomy bright Corner suite with a wrap around vibe! Come see this approx. 1350 sq ft 2 bath & 2-bedroom split bedroom suite plan with a large separate Den (think 3rd bedroom) - it feels more like a HOME than a condo! Featuring an expansive open-concept living/dining area that's perfect for family nights or entertaining friends. The sunny well designed eat-in kitchen w/ S/S Appliances has a south-facing window & breakfast area (yes, actual morning light with your coffee!) The Primary Bedroom comes complete with a large walk-in closet and ensuite bath for that extra touch of luxury. A generous & separately situated Den gives you plenty of flexibility - a child's bedroom, home office, guest space, or creative studio! You'll appreciate the very inclusive maintenance fees - Utilities: heat, hydro, water, central air, common elements, Bell Fibe internet package, Building Insurance. 1 Parking space & 1Locker. South Kingsway Village community offers a 5 star Amenities Resort Style Living. Enjoy the lush green & expansive private landscaped grounds featuring plenty of outdoor seating & BBQ area. Amazing shared facilities feature: full size indoor pool, jacuzzi style Hot Tub, Billiards Room, Gym, Basketball/Squash courts, Party room, Bike storage, Gate House security, Guest suites, Visitor Parking. Step outside and you're minutes from High Park trails, Bloor West shops, the lakefront, TTC at your door, and quick highway access-when downtown calls. Whether you're a growing family, a downsizer, or someone who loves both city and nature, this suite is your perfect match. Don't wait-make South Kingsway Village your next chapter today! (id:60365)
15 Troyer Street N
Brampton, Ontario
Only Upper Portion For Lease. Magnificent 4 Bedrooms Detached House From Mattamy In High Demand Area Of Brampton, Well Maintained Home,, Lots Of Upgrades, California Shutters, Upgraded Oak Stairs With Hardwood Floor, 9' Ceiling. Upgraded Eat-In-Kitchen With Granite Counters & Back Splash, California Shutter.All Existing Appliances. Close To All Amenities Plaza, Doctors, Religious Places, School, Transit, Minutes To Highway (id:60365)
3315 Sixth Line
Oakville, Ontario
Welcome to this bright and modern 3-bedroom townhome located in the desirable new Oakville community at Dundas and Sixth Line. This spacious home features a functional main floor with a den or office and a convenient laundry room. The open-concept kitchen with a combined dining area is perfect for everyday living and entertaining. The separate great room offers a stylish fireplace and a walkout to a private balcony - a great spot to enjoy your morning coffee. Situated in a newly developed subdivision close to excellent schools, parks, shopping, and transit. A perfect blend of comfort, style, and convenience in one of Oakville's fastest-growing areas. (id:60365)
10 Pickard Lane
Brampton, Ontario
Incredible opportunity! Freshly painted and fully renovated home. This beautifully upgraded 3+2+2 bedroom home features 3 full kitchens, 4 stylish washrooms, and parking for 6 cars including a garage, offering exceptional flexibility for large families or investors!Enjoy elegant finishes throughout including an oak staircase with sleek metal spindles, laminate flooring, a bright and spacious living room with a large window, walk-out balcony, 18*18 upgraded ceramic tiles, quartz countertops, stainless steel appliances, and upgraded standing showers. The home includes two fantastic basement suites: Basement 1 offers 2 bedrooms with built-in closets, a generous kitchen with quartz counters and upgraded tiles, plus a spacious washroom with a standing shower. Basement 2 features 2 bedrooms, a roomy kitchen with quartz countertops, laminate flooring, 18*18 tiles, and a modern standing shower. Additional highlights include common laundry on the lower level, direct garage access into the home, and two convenient side entrances. Outside you'll find a large backyard and charming gazebo, perfect for relaxing or entertaining! Ideally located within walking distance to many schools, Shoppers World, community center, Square One Mall, daily amenities, and with quick access to Highways 401 & 407. A true turn-key, income-generating gem-live in one unit and rent the others with confidence. (id:60365)
1149 Stanley Drive
Burlington, Ontario
Welcome to 1149 Stanley Drive, nestled in Burlington's sought-after Mountainside neighborhood. Fabulous Home With over 2000 Sq/Ft of livable space. This Open Concept Beauty, Updated Throughout ('20) features Stellar Kitchen, Large Master Retreat With Walk Out To Fully Functional Backyard (Huge Lot). This private oasis boasts an oversized lot area, an 18-ft round above-ground and heated pool, a custom Outdoor Kitchen, Dining & Sitting Area With outdoor Fireplace, a custom made Hut feel like a Cabana retreat, with direct hydro and gas, perfect for both relaxation and entertaining. Car enthusiasts will love the detached 2-car Oversized Garage with electrical service, ideal for your own workshop. Private, Driveway Can Hold 10 Cars Easily. Superb Location Close To Highway, Shopping, Schools & So Much More!! Photos were staged digitally. (id:60365)
2306 - 2495 Eglinton Avenue W
Mississauga, Ontario
Welcome to this stunning 2-bedroom, 2-bathroom condo perched on the 23rd floor, offering bright open-concept living and sweeping north-facing views. The contemporary kitchen is outfitted with quartz countertops, stainless steel appliances, and plenty of storage, designed to blend both style and functionality. The spacious living and dining area seamlessly extends to a private balcony, where you can relax and enjoy unobstructed cityscapes. This modern suite is enhanced by an array of premium building amenities, including a 24/7 concierge, co-working hub, boardroom, fitness centre, yoga studio, party lounge, games room, and an outdoor terrace complete with gardening plots, firepit, and playground. Whether for work, wellness, or social gatherings, everything you need is right at your doorstep. Ideally situated in the heart of Erin Mills, you'll be just steps from Erin Mills Town Centre, with its wide selection of shopping, dining, and entertainment. Nearby you'll find top-rated schools, Credit Valley Hospital, and excellent community amenities. Commuting is a breeze with easy access to Highway 403, GO Transit, and major routes throughout the GTA. Perfect for first-time buyers, investors, or downsizers, this 23rd-floor suite combines stylish finishes, exceptional amenities, and unbeatable convenience. Discover the best of modern urban living with panoramic north-facing views! (id:60365)
2913 Darien Road
Burlington, Ontario
TOP 10 REASONS YOU SHOULD MOVE HERE! 1) Summer Vibes & Poolside Perfection! Dive into your own saltwater in-ground pool and create endless summer memories-lounging, swimming, and stargazing just steps from your backdoor! 2) Prime Location in Burlington's Prestigious Millcroft! Join a highly coveted neighborhood known for its beautiful streets, green spaces, and upscale vibe. It's where luxury meets community. 3) Family-Friendly Charm, with top-rated schools and nearby parks, Millcroft's a kid's paradise and perfect for growing families seeking a safe, nurturing environment. 4) Move-In Ready & Stylish! Renovated kitchen, modern bathrooms, and a spacious, open-concept main floor make your new home stylish, functional, and ready for summer BBQs. 5) Privacy & Nature! Enjoy tranquil views and privacy with greenspace directly behind, providing peace and a natural backdrop all year round. 6) Versatile Space for Every Need! A finished basement offers flexibility, a home office, gym, media room, or extra family space. So you can tailor your home to your lifestyle. 7) Convenience at Your Fingertips! Shop, dine, and access daily necessities with ease, plus nearby trails and parks make outdoor adventures effortless. 8) Enjoy the Best of Both Worlds! Peaceful suburban living combined with quick access to Burlington's vibrant amenities and commuting routes. 9) Fresh & Modern! Newly renovated in 2022, the kitchen and bathrooms boast contemporary style, so you can move right in and start enjoying. 10) A Community That Feels Like Family! Friendly neighbors, charming streets, and a welcoming atmosphere make Millcroft not just a neighborhood, but a place you'll be proud to call home! Dream a Little Dream on Darien... and make it your summer reality! (id:60365)
512 - 339 Rathburn Road W
Mississauga, Ontario
Welcome to one of the largest and newly renovated 1 + Den units at City Towers! Featuring high ceilings and an open layout, this bright home offers a modern kitchen with marble floors, stainless steel appliances, and ample storage. The updated bathroom adds style and function, while the bedroom's floor-to-ceiling window brings in natural light and opens to a private balcony. The den is perfect for a home office or guest area. Enjoy ensuite laundry, underground parking, and a locker. Building amenities include an indoor pool, gym, bowling alley, tennis court, sauna, theatre, and 24-hour concierge. Located at Confederation and Rathburn, just minutes from Square One, Sheridan College, transit(including the future LRT), and major highways. (id:60365)
62 Gardenia Way
Caledon, Ontario
Plant your roots on Gardenia! Where functionality meets sophistication: 62 Gardenia Way is thoughtfully renovated top to bottom with the growing family in mind and built-ins at the front, back and all the in between places. Welcomed by the open concept and editorial-worthy main floor which flows seamlessly between the eat-in kitchen and living room, with every inch of space designed and used to perfection. The bright and beautiful kitchen of (y)our dreams offers quartz and butcher block countertops, a timeless farmhouse sink, ceramic backsplash, new stainless-steel appliances and custom banquette seating. Convenient walkout to the fully fenced backyard, large deck, gazebo and above ground pool. Who's ready to host the best summer BBQs?! The countdown is on. Until then... enjoy the fully finished basement with above grade windows, spacious family room (perfect for movie night or your favourite sports game!), two additional bedrooms, full bathroom and the option to add a second kitchen or wet bar if desired. Perfectly situated in one of Caledon's most sought-after, family-oriented communities: steps to Etobicoke Creek Trail, Lina Marino Park and excellent schools. Ideally located just off Hwy 410, providing effortless access in every direction; and just 20 minutes to Pearson International Airport and 40 minutes to Toronto. (id:60365)

