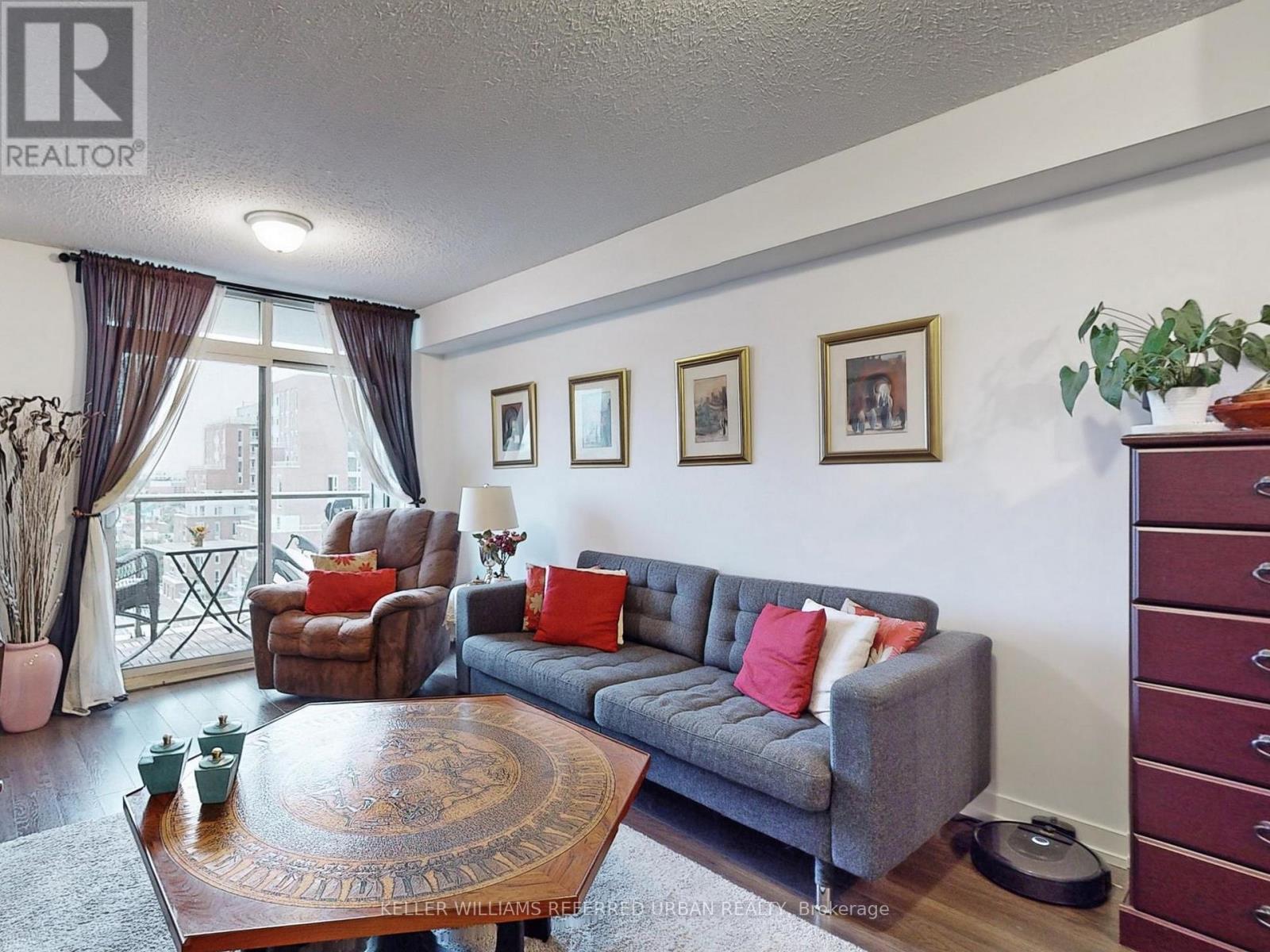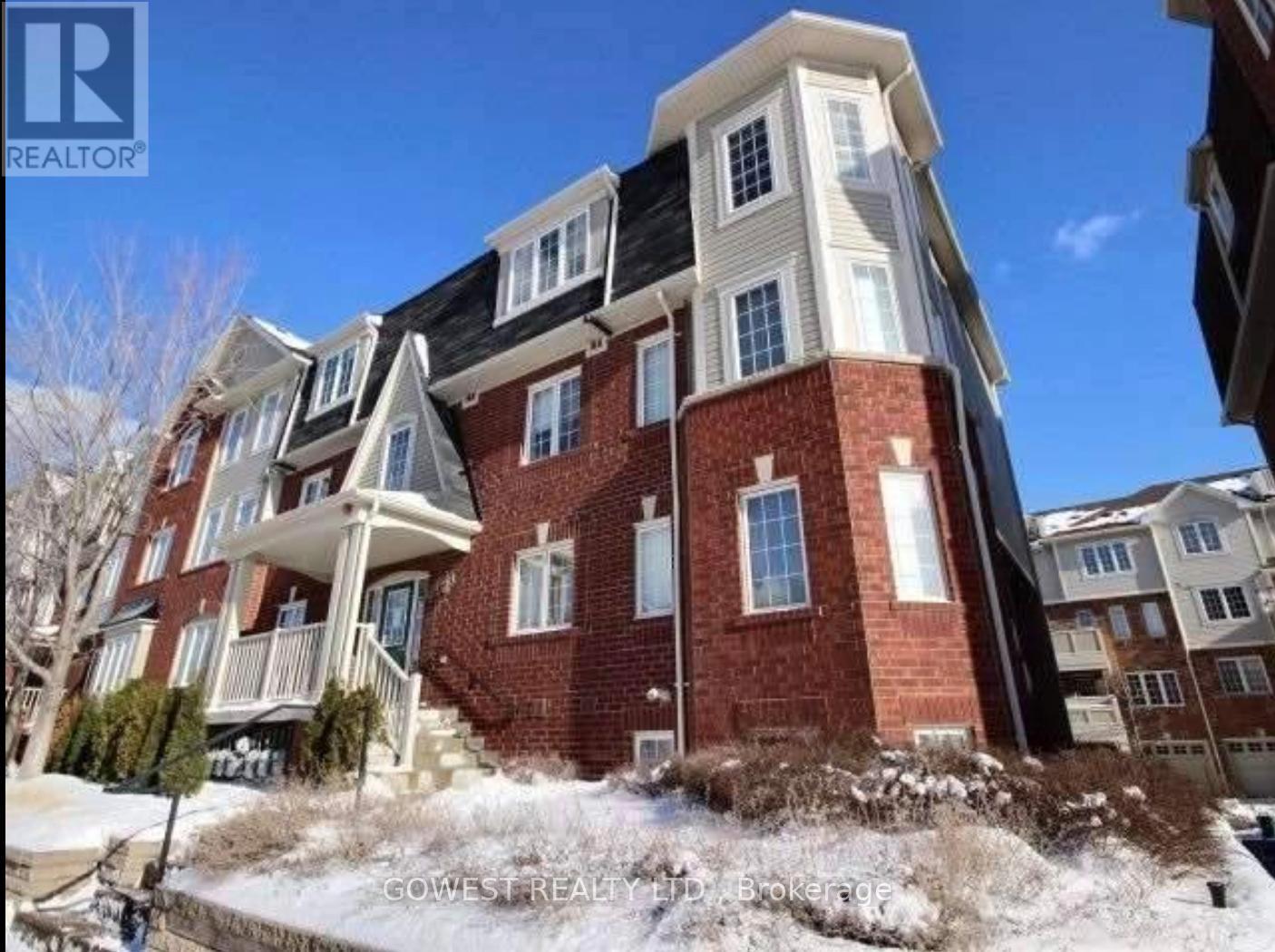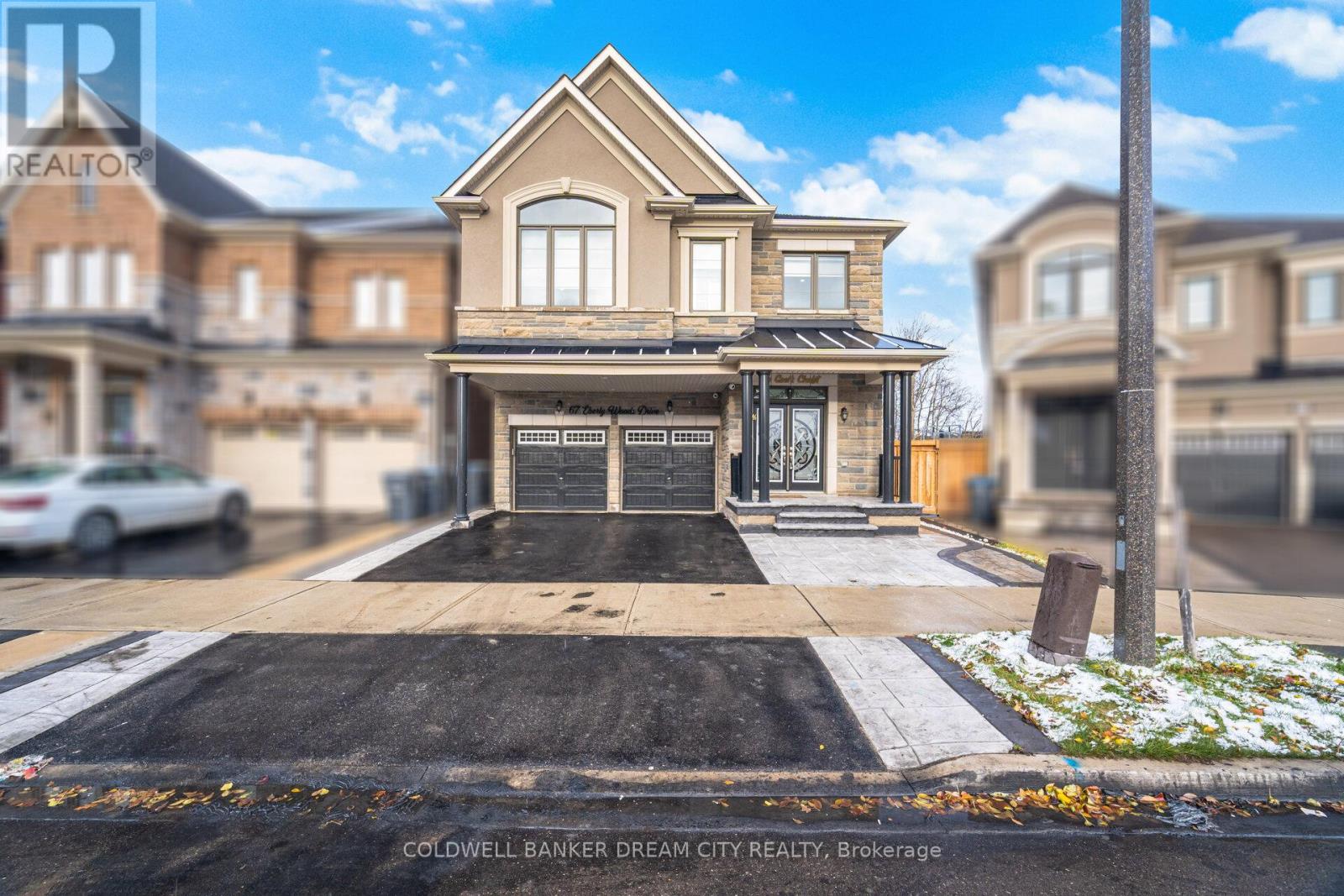36 Thimbleberry Street
Brampton, Ontario
Magnificent 36" Wide Detach(Basement Is Already Rented, So Not Available), 3 Bedrooms, Open Concept, Spacious Kitchen And High End S/S App In Kitchen, Hardwood In Living Room, Fireplace, Finished Bsmt With Independent Washroom, Concrete Porch, Big Deck At The Back, Crown Molding, Extended Driveway With 5 Car Parking Best Neighborhood To All School, Plaza And Amenities (id:60365)
193 Mcmurchy Avenue S
Brampton, Ontario
Welcome to 193 McMurchy Ave S - perfect for families or investors! This move-in-ready home features 3 spacious bedrooms and 1 washroom, freshly painted throughout, along with a new backyard concrete patio.The fully finished basement, complete with a separate entrance and 2 bedrooms, offers fantastic potential - ideal for extended family living or rental income (currently rented for $1,550/month).Conveniently located near Shoppers World, parks, schools, and plazas - everything you need is just minutes away (id:60365)
27 Moorhart Crescent
Caledon, Ontario
Welcome to 27 Moorhart Crescent!This beautiful 2-year-old semi-detached home features a finished basement, modern design, and an ideal layout for families of all sizes.Main Features 3 spacious bedrooms on the second floor 2 additional bedrooms in the professionally finished basement - perfect for a growing family or potential rental income 9 ft ceilings on the main floorOpen-concept layout with abundant natural lightQuartz countertops and extra-long kitchen cabinets for plenty of storage Premium primary bathroom with an ensuite and walk-in closetTwo additional second-floor bedrooms with large windows and great space, No sidewalk - easy parking for extra or larger vehicles Close to all major amenities, including shopping, schools, parks, and transit A spacious, affordable, and versatile home in a sought-after neighbourhood (id:60365)
1010 - 816 Lansdowne Avenue
Toronto, Ontario
If you're over condos where the "kitchen" is a hot plate along the same wall as your TV, meet the antidote. This bright, west-facing 1+den at Upside Down Condos actually gives you zones so your life doesn't have to happen in one corner. There's a real kitchen with an island, full-size appliances and proper counter space for people who actually cook (or at least like to lay out serious takeout). The living and dining area has its own defined footprint, so you can fit a sofa, table and TV without playing furniture Tetris. The open den is tucked in its own spot and works beautifully as a dedicated work-from-home space or reading nook, instead of a "desk in the bedroom" compromise. The bedroom feels calm and separate, not just an afterthought off the living room. Outside your door, Wallace Emerson quietly overdelivers: about a 10-minute walk to Bloor & Lansdowne subway, easy TTC, and a quick commute downtown. Shoppers Drug Mart and several grocery stores are right across the street, plus parks in every direction. On nights out, you're minutes to Piri Piri on Dupont, the patios and restaurants along Geary, and a growing list of local spots that make this one of those neighbourhoods people move into and don't want to leave. Score Sleek Stainless Steel Apps (fridge, stove, dishwasher, microwave & hood fan), Plus A Washer/Dryer, Chic Light Fixtures. Amenities W/ Gym, Basketball Court, Sauna, Party & Games Room, Yoga Studio, BBQ Area, Visitor Parking. (id:60365)
77 (F3) - 10 Tasker Rd Road
Brampton, Ontario
Prime 1,500 Sq Ft Medical Space Available For Lease In A Brand New Commercial Complex At Dixie Rd And Inspire Blvd. The Landlord Can Divide And Build The Space To Suit The Tenant's Requirements. Ideal For An Optometrist Or Optician. High-Visibility Location Surrounded By Strong Residential Growth And Established Commercial Users. Ample Parking On Site. Suitable For Optometry, Optical Retail, Or Other Medical Uses Requiring A Custom-Built Layout. Flexible Possession Available. (id:60365)
307 - 21 Markbrook Lane
Toronto, Ontario
location location- spacious 2 bedroom 2 washrooms, ensuite laundry, parking (id:60365)
5 - 614 Shoreline Drive
Mississauga, Ontario
Beautiful Stacked Town House In Excellent Location. Spacious, Bright Unit Features Hardwood Floors In Living Area, Dining And Den. Bright Kitchen With W/O To Private Terrace-Like Balcony, Garage With Direct Access To Unit. 2 Large Bedrooms Plus Den For Your Office And Nursery. Parking For 2 Cars And Ensuite Laundry. Complex Located In The Desirable Location. Close To All Amenities, Parks, Schools, Shopping And Hospitals, Go Train. Hwys (id:60365)
67 Eberly Woods Drive
Caledon, Ontario
Attention buyers seeking exceptional upscale living! This stunning ravine-lot residence is filled with endless upgrades and refined craftsmanship, featuring 5 spacious bedrooms upstairs, 6 elegant washrooms, full custom finishes throughout, Italian designer touches in one bedroom, and two fully finished basements-one a 2-bedroom suite and the other an in-law studio-perfect for multi-generational living or strong rental potential. The home showcases high-end built-in appliances, built-in speakers, custom closet organizers, remote-controlled window coverings, wainscoting, designer chandeliers, an electric fireplace, extensive pot lights, custom garage storage, two separate laundry areas, a separate entrance to the basement, and a beautifully covered, fully finished backyard with a barbecue setup. Registered Secondary Suite (buyer to verify and perform due diligence), this property offers rare elegance, space, and value-a home that truly must be seen to be appreciated. (id:60365)
21 Sunnyview Road
Brampton, Ontario
Wow This Is Must See. An absolute show stopper!! A beautiful 3+1 bedroom fully detached all brick home that truly has it all (** Bonus 4 car parkings on Aggregated Driveway!**) Fully finished 1 bedroom basement with an entrance through garage and with a potential of separate side entrance. A great option for extended family or future rental income! A family friendly neighbourhood close to parks, schools, transit & all amenities. This home has been lovingly maintained and is truly move in ready! Don't miss this fantastic opportunity to own. (id:60365)
1404 - 2240 Lakeshore Boulevard
Toronto, Ontario
GORGEOUS,VERY BRIGHT CORNER UNIT .SPACIOUS OPEN CONCEPT 2 BEDROOM AND 2 WASHROOM LAYOUT .IN - SUITE LAUNRY ,MODERN KITCHEN WITH ISLAND.BEAUTIFUL LAKE VIEW. AMAZING AMENITIES LIKE SWIMMING POOL,HUGE AND STATE OF THE ART PARTY ROOM, GYM, SAUNA,YOGA ROOM, THEATRE,24 HRS CONCIERGE AND MUCH MOE. DON'T MISS THE CHANCE TO STAY IN THIS BEUTIFUL CONDO. (id:60365)
7870 Winston Churchill Boulevard
Halton Hills, Ontario
3.489 acres of Development Land at a prime location at the intersection of Winston Churchill and 407. High Visibility lot. Lot is graveled and fenced. Zoning permits various uses including Hotel, Retail Commercial, Office and Restaurants. Strategically located within minutes from 407 and other transit hubs. (id:60365)





