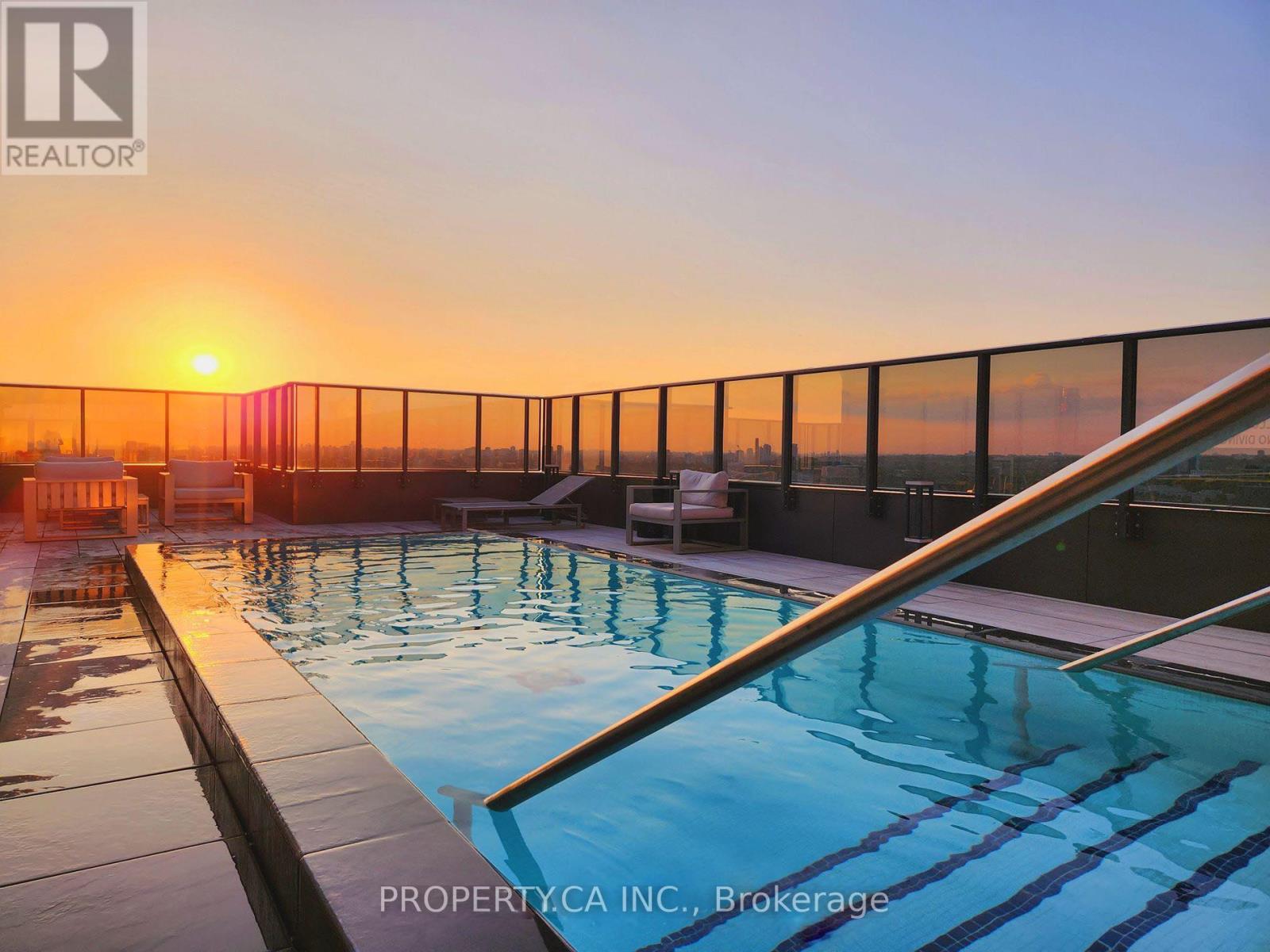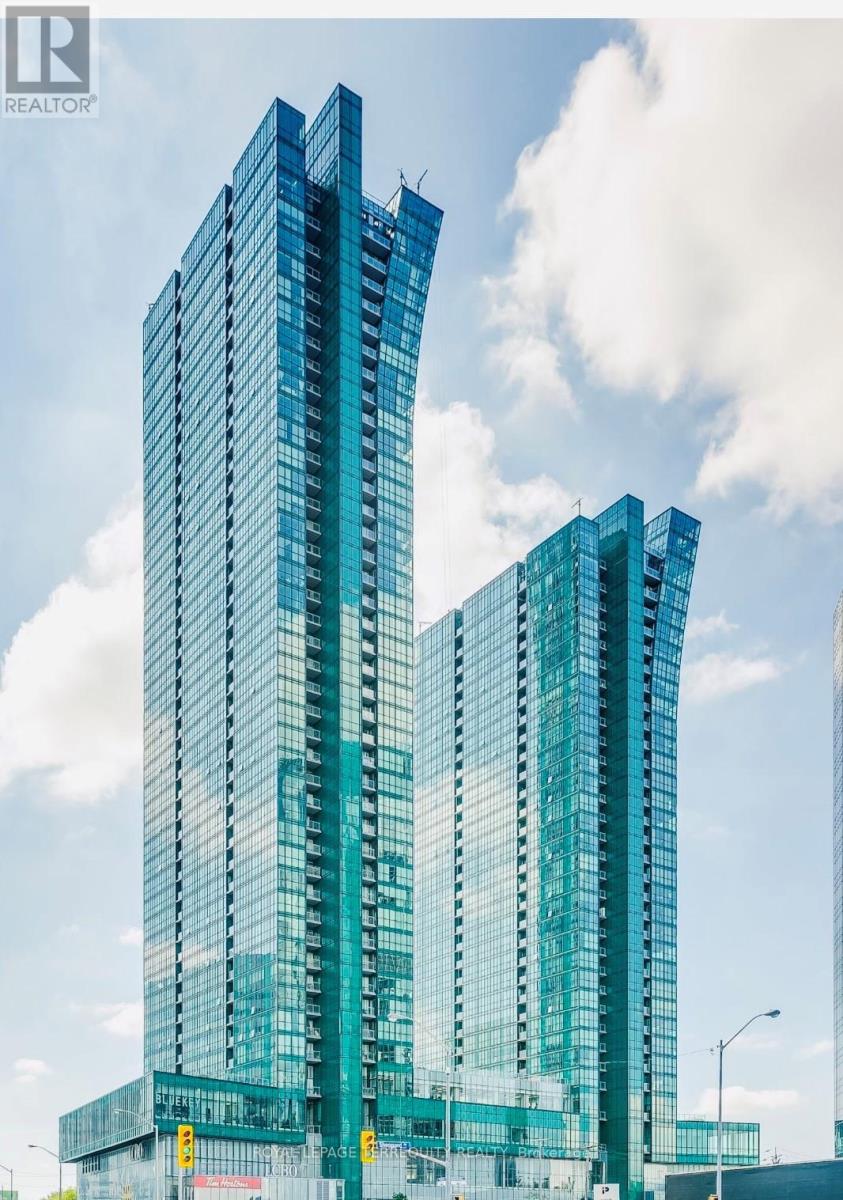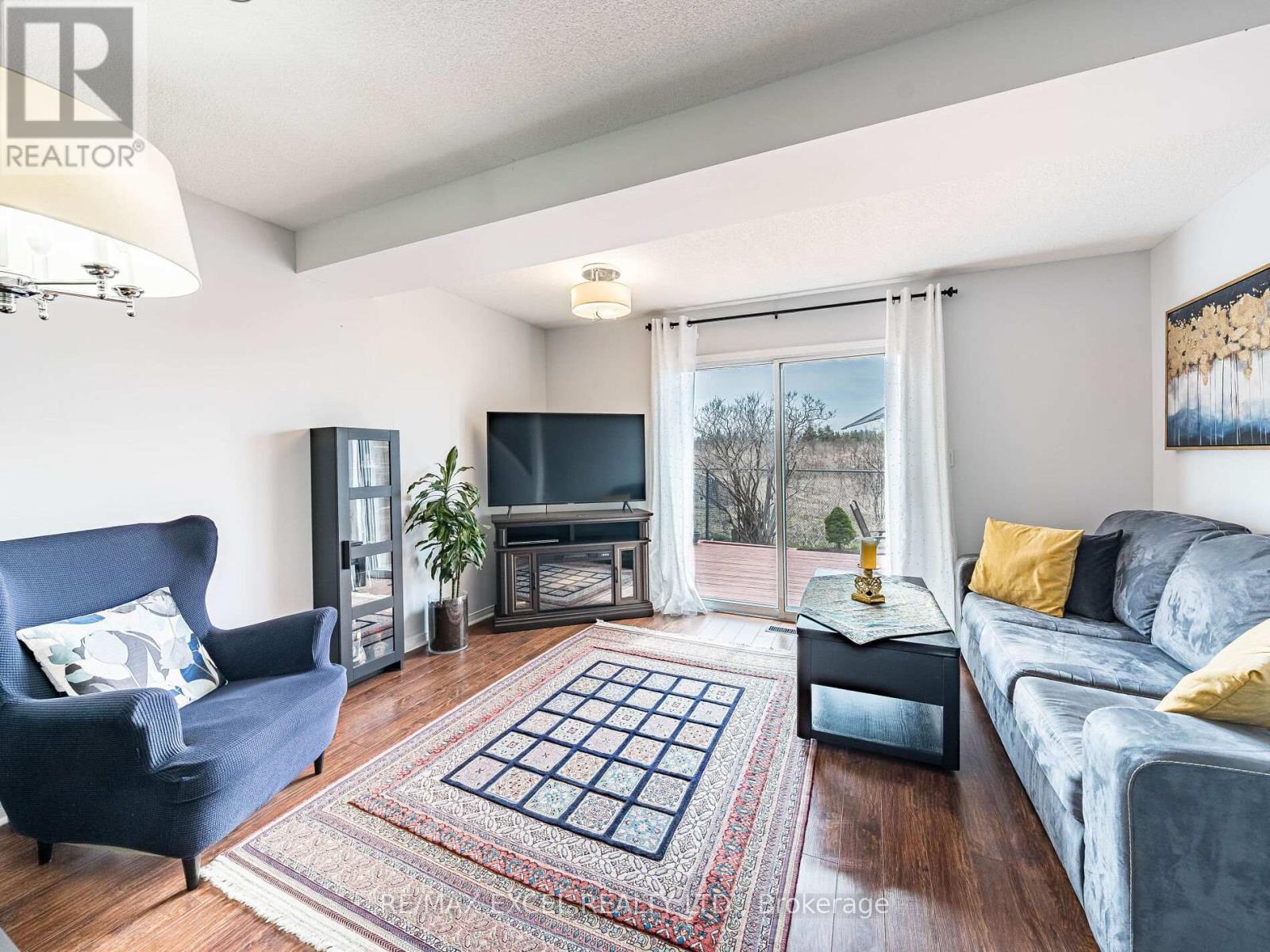1120 - 330 Richmond Street W
Toronto, Ontario
Short or Long term furnished Luxurious New Condo Located In Trendy Queen West! Prof Designed & Filled W/ Custom Upgrades. Over 649 sqft plus 131 sqft balcony and 9ft ceiling. Eat-In Kit W/Granite Counters & Under-Mount Sink. 5 Star Amenities: 24 Hr Concierge, Rooftop Pool & Terrace, Games Rm, Fit. Studio. Theatre Room, King West Restaurants, Transit, Fin Core. Enjoy Breathtaking Views From Rooftop Pool/Terrace. Fully furnished (sofa, love seat, TV, dining table with 4 chairs, queen bed, mattress, computer desk, computer chair, dishes & cutlery) (id:60365)
1811 - 2015 Sheppard Avenue
Toronto, Ontario
Luxury Condo By Monarch, Stainless Steel Appliances, Granite Countertop, Hugh Balcony With Beautiful View, Steps To TTC, Subway, Fairview Mall, Library & Supermarket, 401/404 (id:60365)
905 - 138 Downes Street
Toronto, Ontario
Luxury Sugar Wharf Condo By Menkes, Chic & Modern 1 Bedroom + Den Unit. Perfect Bright and Spacious Den Has A Window and Can Be Used As 2nd Bedroom Or For The Work-From-Home Professional. Walk-In Closet In Primary Bed. Floor To Ceiling Windows Create Tons Of Natural Light. Stunning High End Kitchen With Modern Stainless Appliances & Quartz Counter Top. High Ceilings Through Out. *Includes One High-end luxury commercial gym membership at Unity Fitness and high speed Internet. Steps To Union Station, Sugar Beach, Loblaws, St Lawrence Market, George Brown College, Gardiner Express, Financial And The Entertainment Districts, *Future Direct Connection To Path Network. (id:60365)
201 - 18 Gifford Street
Toronto, Ontario
Toronto Downtown New Renovated Legal Multiple Units For Rent In Cabbage Town, New Flooring, New Washrooms, New Painting & New Kitchens, Each Room With Own Washroom, Shared Kitchen, Very Convenient Location: Two Minutes Walking To 24 Hours Street Car 506, Minutes TTC To Toronto Metropolitan University & University Of Toronto & George Brown College & Eaton Center & Much More, Minutes Walking To Supermarket "No Frills", Riverdale Park, Shoppers, Restaurants, Hospitals & Everything! Pictures Are One Of The Rooms In The Property. (id:60365)
1507 - 68 Shuter Street
Toronto, Ontario
One Bed Pus Den Can be Used Bed. 2nd Floor's Locker. 580 Sq Ft. Core Condo in the Heart of Downtown. Modern Design Kitchen with B/I Appliances. 9 Ft Ceiling Windows. Prime Location close to Everything! Steps to Subway, P.A.T.H., Eaton Centre, Young St. Dundas St. Michaels 's Hospital, Ryerson University & Much More. Excellent Facilities, 24 Hour Concierge, Security Guide, Open Concept, Roof-Top Terrace, Fitness Centre, Party Room. (id:60365)
704 - 9 Bogert Avenue
Toronto, Ontario
Welcome to a spectacular and modern suite in the iconic Emerald Park! Thoughtfully upgraded with stylish finishes throughout, this stunning unit offers the perfect balance of luxury and comfort. Enjoy breathtaking southwest views from the open balcony, and experience all that this stat-of-the-art building has to offer including world-class, million-dollar amenities. Truly a rare gem in the heart of the city! Floor plan attached. (id:60365)
524 - 52 Forest Manor Road W
Toronto, Ontario
Luxury Open Concept Layout 1 Br+Den ,Very Clean , 2Full Wshrms Bright & Spacious Unit, . Upgraded Kitchen, Ensuite Laundry, 3 Pcs Modern Designed Bath. Large Master Br W/Closet. Floor To Ceiling Windows; W/O To Private Balcony From Living Room. Unobstructed South/West View, Steps To Subway, Public Transit, Fairview Mall Shopping, Restaurants, Banks, Movie Theatre And More. Easy Access To 401/404/Dvp, Parking and Locker included. (id:60365)
17 Maple Cider Street
Caledon, Ontario
//Fully Freehold With Backyard// Immaculate 3 Bedrooms Luxury Freehold Town House In Executive Caledon Southfields Village Community!! Open Concept Main Floor With 9 Feet High Ceiling Layout With Gas Fireplace & Filled With Natural Light! Modern Style Kitchen With Maple Cabinets, Back Splash, Quartz Countertop & S/S Appliances!! **Carpet Free House** Hardwood Flooring Throughout The House! Loaded With Pot Lights! Master Bedroom Comes With Walk-In Closet & 4 Pcs Ensuite!! 3 Good Size Bedrooms!! Laundry Is Conveniently Located In 2nd Floor. Professionally Interlocked Front Driveway & Backyard** Walking Distance To School, Park and Few Steps To Etobicoke Creek!! ** No Side Walk For Extra Parking ** 3 Cars Parking Including Garage! Must View House! Shows 10/10* (id:60365)
97 William Curtis Circle
Newmarket, Ontario
Secure this property today and enjoy a Complimentary 1-Year Home Warranty at absolutely no cost to you. Your major appliances, heating & cooling, plumbing, and electrical systems will be covered, so you can move in worry-free and focus on making this house your home. Beautifully Maintained & Sun-Filled Townhome in a Family-Friendly Community! Welcome to this bright and inviting townhouse nestled in a peaceful neighborhood. No rear neighbors for exceptional privacy and unobstructed views! Enjoy sun-drenched living spaces and a freshly stained deck, perfect for relaxing or entertaining. Just minutes from Hwy 404 and the upcoming Costco and gas bar at Davis & 404. Conveniently located near Upper Canada Mall, top-rated restaurants, Southlake Hospital, great schools, and more. All this with incredibly low maintenance fees an amazing value in a prime location! (id:60365)
13 - 7945 Oldfield Road
Niagara Falls, Ontario
Exquisite Luxury Townhome Move-In Ready! This Beautifully Appointed 3-Bedroom, 3-BathroomResidence Features an Attached Garage with Convenient Interior Access. The Chefs Kitchen Showcases Stunning Calacatta Quartz Countertops, a Designer Backsplash, and Premium Finishes Throughout. Elegant Flooring Flows Seamlessly Across the Open-Concept Living Space, Highlighted by Soaring Ceilings and Expansive Windows That Invite an Abundance of Natural Light. The Spacious Bedrooms Offer Comfort and Style, Perfect for Both Relaxation and Entertaining. Ideally Located Near Niagara Falls, Highways, Schools, Fine Dining, Golf Courses, and MarineLand. (id:60365)
9 - 116 Hidden Lake Road
Blue Mountains, Ontario
Hidden Lake's quiet and friendly 5 acres of paradise share a private 1-acre lake, complete with a diving tower, spray fountains, & trout for your next fishing adventure. Unit #9 is only the second exclusive use stand-alone home of 12 in this condominium complex to be offered for sale publicly in over 10 years. In addition, shared condo amenities include a large outdoor pool, tennis/pickleball court, trampoline, fire pit, & a large field suitable for soccer or frisbee. A private gate gives direct access to the Georgian Trail biking/ hiking/ x-country ski trails, with a short walk to beautiful Georgian Bay. Home #9 is an entertainer's dream - with 4 bed/4 baths, almost 3,000 sq ft of living space plus 400 sq ft of newly restored outdoor decks. Enter through the welcoming foyer to a spectacular view of the hidden lake through the open concept main floor. A large kitchen with breakfast bar & dining area overlooks the living room, deck & pond beyond. Newly renovated bathrooms, kitchen counters, skylight, pot lights, door hardware, Envirotech roof, new furnace & central air make this home modern & comfortable. The home boasts a main floor bedroom, 2 newly rebuilt & waterproofed decks off the 2nd floor bedrooms, a retractable motorized awning on the back deck & Level 2 electric car charge outlet in one of the two private driveways beside the home. Waterproofed finished basement with 3-piece washroom, guest bedroom, games & media room, laundry & storage. This is a common elements condo where private home owners share costs for the grounds & amenities. Evening cocktails overlooking the pond, morning pickleball tournaments followed by cannonballs off the diving tower, biking the Georgian Trail into Blue Mountain Resort or the town of Thornbury - your resort life has never been better! This is an amazing opportunity for all-season turn-key living, minutes to ski hills, beaches, golf courses, hiking trails, and more. Life Peaks Here! (id:60365)
173 Cayuga Avenue
Hamilton, Ontario
UNIQUE & BEAUTIFUL! This is a true gem. This family home sits next to one of the most sought after schools in Ancaster, Rousseau School. The fully fenced outdoor space is an entertainer's dream featuring a stunning saltwater pool with automation, variable-speed pump, built-in cushioned steps & programmable 2x10 LED lighting system for vibrant light shows. The pool area also includes a heater & is Wi-Fi operated. Enjoy relaxing in the 7-seater Jacuzzi hot tub & marvel at the beautifully landscaped private gardens. The exterior features exquisite front & back decks with composite materials, glass for unobstructed views & a professionally installed lighting system, all part of the 2019 renovation. A stone pathway leads to the lovingly designed front gardens while a shed with double-lined walls & shaker shingles adds charm. Inside you'll find thoughtful upgrades such as remote control blinds in the kitchen, top-of-the-line Anderson windows & doors, Grohe faucets & beautiful hardwood floors throughout. The living room is open to the elevated kitchen with a breakfast bar, desk, built-in cabinets with bench seating, stainless steel appliances, granite counters & updated kitchen cabinets. The sunroom offers an incredible view of the backyard oasis with an electric fireplace, creating a peaceful retreat. There are 3 bedrooms, the primary with its own balcony to enjoy your morning coffee & an updated 4 piece bathroom. The basement has another 2 bedrooms/dens, secondary recreation room, 3 piece bathroom, laundry room & access to the garage. The home also boasts a new stone-surround Valour gas fireplace & superior vinyl flooring in the lower level. Recent exterior renovations: Modern siding, stonework, new eaves & fascia (all done in 2022). Bonus feature: Tesla/EV charger. Situated in the desirable Mohawk Meadows this home is steps away from a beautiful park, walking trails & shopping with easy access to highways. A truly exceptional location!! (id:60365)













