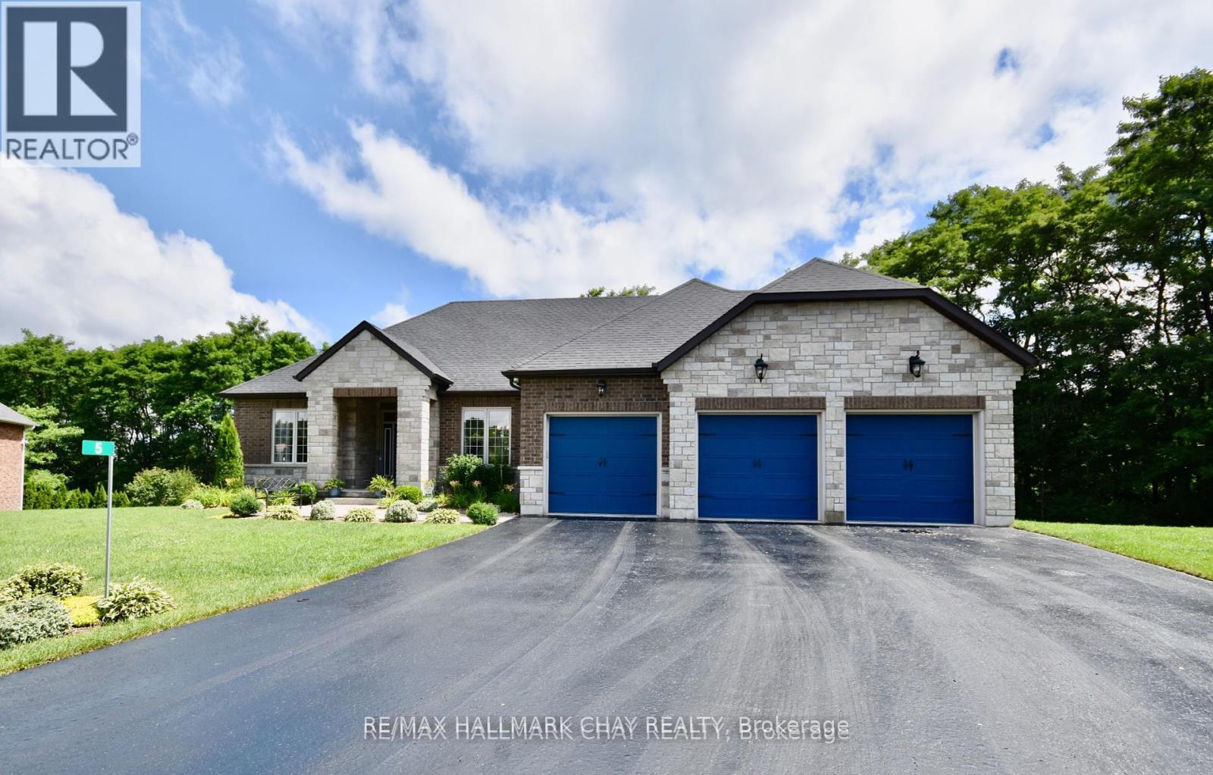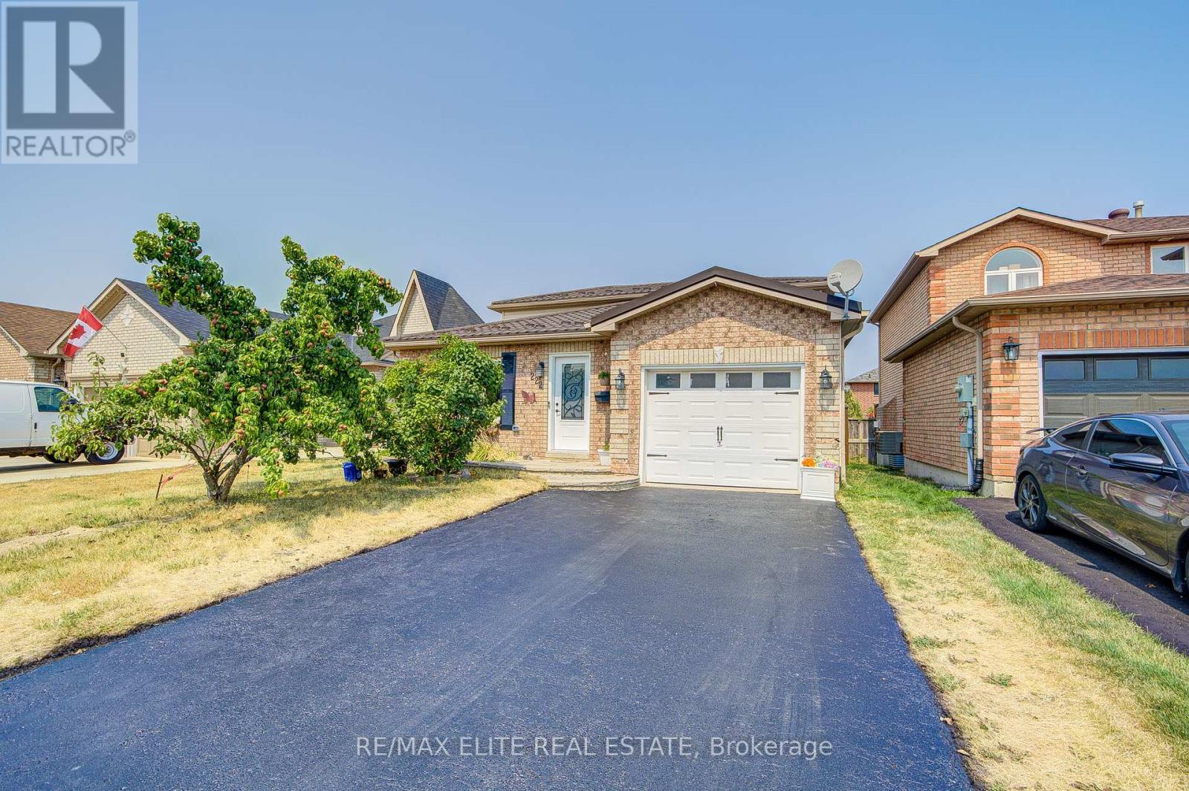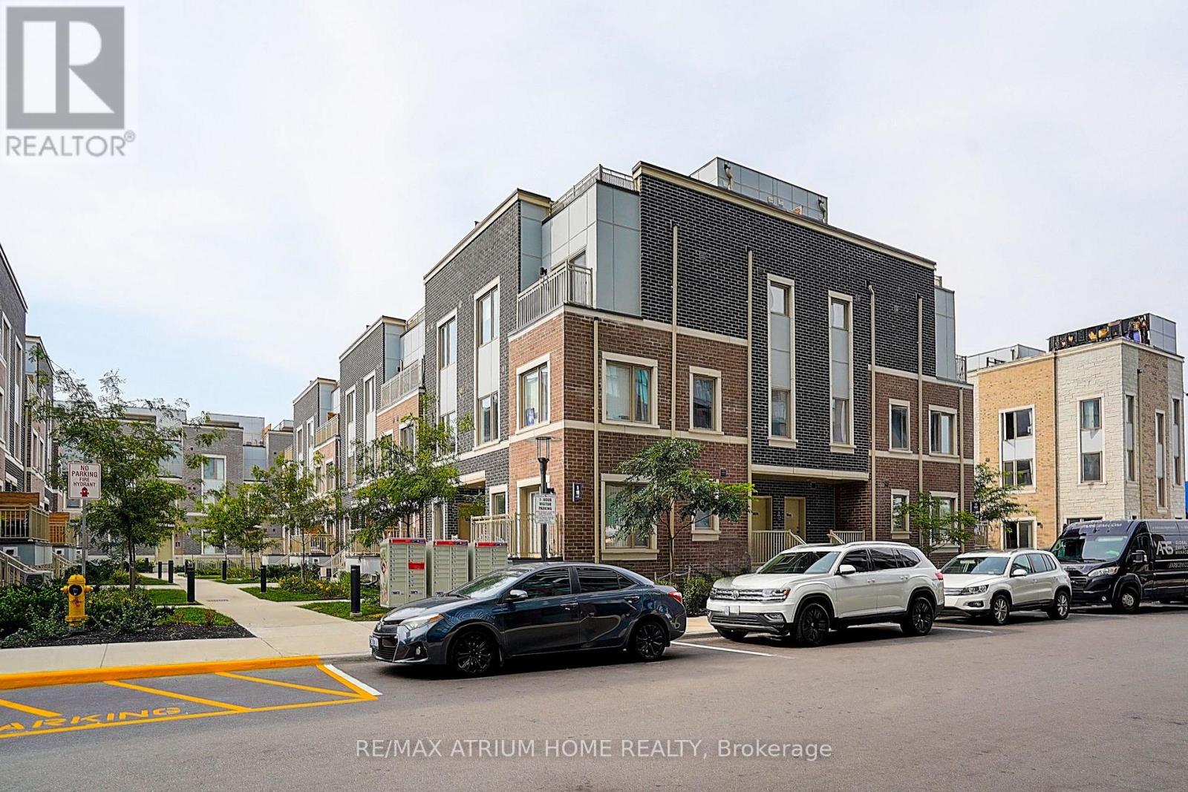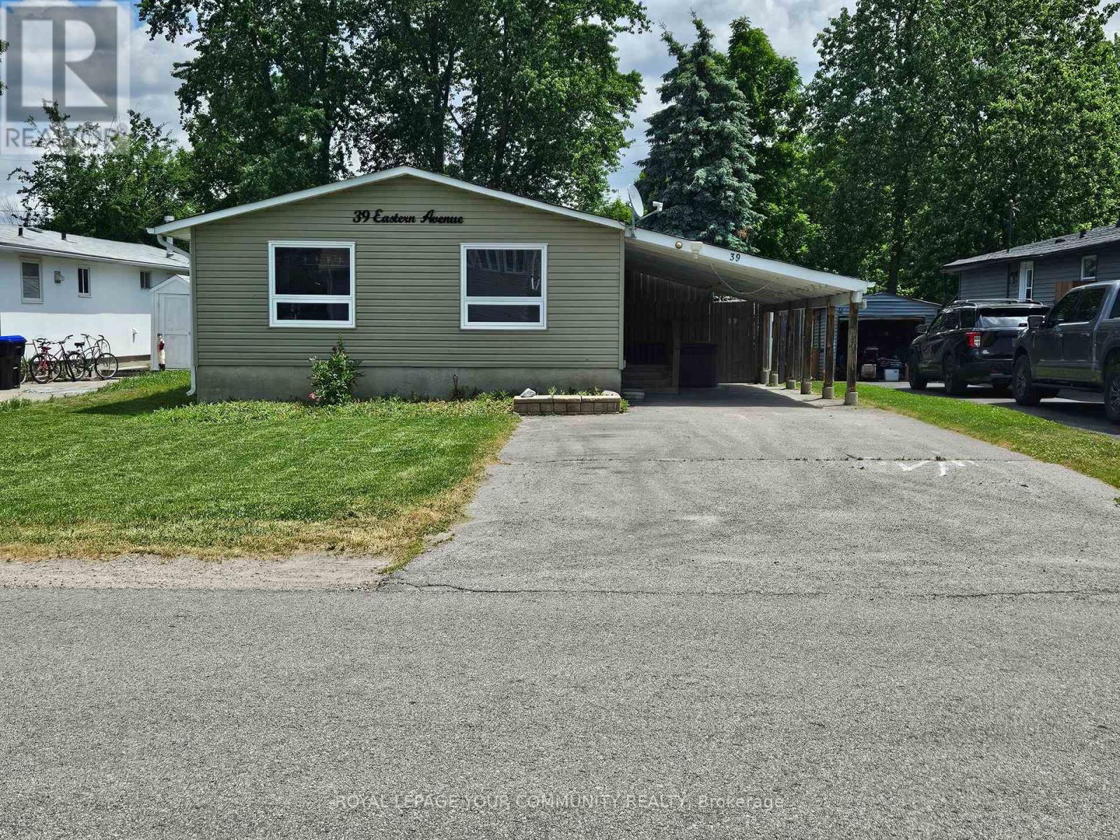34 Bannister Road
Barrie, Ontario
BrandNewHomeBuiltByTiffany.3MinsToBarrieSGoStation,5MinsToAllMajorShoppingIncludingCostco,8MinToMajor Hwys, Open Concept Functional Layout With Beautiful Upgraded Finishes, S/S Appliances Package. 4Bedrooms And 3.5 Bath, Very Spacious Eat In Kitchen, Hardwood In Main Floor! Come And See This Gem In A Great Community. (id:60365)
5 Kanata Court
Springwater, Ontario
Welcome to 5 Kanata Crt, situated on a Quiet Court In the sought after Executive Enclave Of Carson Ridge Estates. 8 years young, 2100 Sq Ft Custom Build, Open Concept Bungalow hosts Modern & Upscale Finishes. Luxury Kitchen Features Upgrade Cabinetry, Granite Counter, Large Island with Adjoining Breakfast Room with Walkout to Large Backyard. Spacious Formal Dining Room off the Kitchen for Entertaining & large Family Functions. Huge Primary Bedroom Offers 2 Walk-In Closets, 5 pcs. Ensuite. 2 Additional Generous size Bedrooms between Large Main 4 pc Bath. All Rooms Are Bright w/ Large Windows. 9 Foot Ceilings On Main Floor. Engineered Hardwood, and And Crown Moulding In Common Areas. Combined MudRoom And Laundry Room On Main Floor With Inside Entry to a 3 Car Garage With Extra Storage Space. Tastefully Landscaped Front Yard And Treed Backyard. Maintenance-Free Rear Deck. Unspoiled Walkout Basement, with rough-in bath just waiting for your personal taste. Minutes To Major Shopping, Schools, Recreation Centres, Golf And Skiing. Meticulously Cared For And Shows True Pride Of Ownership. Enjoy the Best of Privacy & Convenience. The property is located in the district of top rated schools including Forest Hill Public School. (id:60365)
222 Country Lane
Barrie, Ontario
Affordable Cozy Home Fulfilled with Sun Shine. Perfect for First-Home Buyers or Downsizers. Original Owner, Never Rented. The House Has Been Gradually Updated in Recent Years. Fresh Paint the Whole House Recently; Metal Roof:2011; All Windows replaced:2023 (except the dining room window); Furnace & Air-conditioner:2022; Washer&Dryer:2024; Fridge:2021; Stove:2024; Upstairs Washroom:2024; Powder Room: Recently; LightFixtures:2023&2025; Driveway & Garage Door:2011; Front Door:2023; Living Room Floor: Brand New.Located in a top-rated school district and close to all amenities, it's less than 10 minutes from the Barrie GO Station. Don't miss it! (id:60365)
810 - 225 Commerce Street
Vaughan, Ontario
Be the first to call this brand-new 1-bedroom, 1-bathroom suite home. Experience luxury living at Festival Tower A, featuring unobstructed north-facing views in the heart of Vaughan Metropolitan Centre. Thoughtfully designed with zero wasted space, this suite offers 9-foot ceilings, wide-plank laminate wood flooring, and floor-to-ceiling windows that flood the space with natural light. The sleek, modern kitchen has custom cabinetry with a panelled refrigerator, pantry storage, quartz countertops, a porcelain slab backsplash, and integrated Energy Star appliances, including a ceramic cooktop, built-in wall oven, and built-in dishwasher. The open-concept layout flows effortlessly into a bright living area and a private balcony, perfect for relaxing or entertaining. The bedroom offers a generous closet and panoramic views, while the spa-inspired bathroom features a modern vanity and a deep soaker tub with tile surround. Additional conveniences include in-suite laundry and residents will soon enjoy access to world-class amenities, including a fitness centre with spin room, hot and cold plunge pools, sauna, screening room, games lounge, private dining rooms, an outdoor BBQ terrace, pet spa, 24-hour concierge, and more. All just steps to the VMC Subway Station and minutes to Highways 400 and 407, Costco, IKEA, Vaughan Mills, Cineplex, Canada's Wonderland, and an array of shops and restaurants (id:60365)
1410 - 30 North Park Road
Vaughan, Ontario
Sophisticated and sun-filled 1-bedroom plus den residence, offering breathtaking, unobstructed vistas in the prestigious Thornhill community. Thoughtfully designed with 2 elegant bathrooms and a versatile den, ideal as a refined home office or an inviting guest suite. Meticulously upgraded with motorized shades in the living room, Hunter Douglas blackout draperies in the primary bedroom, and bespoke custom closets. A private balcony showcases sweeping northwest views the perfect backdrop for stunning sunsets. Ideally located just moments from Promenade Mall, gourmet grocers, lush parks, and fine dining, with convenient access to transit and major thoroughfares. A truly exceptional opportunity for the discerning buyer.-Unit virtually Staged- (id:60365)
202 & 203 - 60 King Road
Richmond Hill, Ontario
PRIVATE OFFICE SPACE* 2 Beautifully Renovated Offices With 2 Bathrooms And Additional Open Space Totalling Approximately 700 Sq.Ft *Space Unbeatable Location* Perfectly Situated Above The Iconic Greek Market Cafe, Steps To Yonge St, Public Transit, Lake Wilcox, Oak Ridges Community Centre & Pool, Bond Lake, All Amenities, And The Best Of Richmond Hill | Did We Mention All Inclusive !Extras: ALL UTILITIES INCLUDED* PRIVATE BATHROOM* PRIVATE KITCHENETTE* AND 1 PARKING SPOT INCLUDED* (id:60365)
2426 - 7161 Yonge Street
Markham, Ontario
Bright & sunny south west corner w/sunrise view at world on yonge luxury condo, spacious 2 bdrms + den/2 full baths, 9ft ceilings, laminate floor, modern open concept kitchen w/granite counter top, building amenities include 24 hrs concierge, party room, gym, indoor pool, guest suites, visitor parking, direct access to indoor shopping mail, supermarket, cafes, food court, banks, steps to viva & ttc, close to highway 7/407/401/404 & finch subway station, Pictures reflects previous staging. (id:60365)
14 - 11 Honeycrisp Crescent
Vaughan, Ontario
*Famous Mobilio Towns *Built By Renowned Developer Menkes.* Rarely Offered Bright Corner Unit For Sale**Over 1300 Sq. Ft. Plus An Ultra-Comfortable Private Rooftop Terrace.*More Windows, More Light ** 1 Year New & Lovingly Maintained ,Move-In Ready. Cozy, Inviting Living Spaces With Functional Open Layout. Primary Bedroom With Ensuite . Safe, Quiet Neighbourhood Perfect For Young Families. Prime Location With Unbeatable Connectivity VMC Subway Station Is Just Steps Away .York University Is Less Than 10 Minutes Away, And Union Station Is Under 45 Minutes By Subway. Seamless Transit Access Via VIVA, YRT, And GO From VMC Station. Situated South Of Hwy 7, East Of Hwy 400, And North Of Hwy 407 For Easy Driving Anywhere. Surrounded By Convenience: Costco, A Few Nearby Plazas Featuring Longos, Staples, Banks, And A Variety Of Restaurants And Services. Minutes To IKEA, Walmart, Vaughan Cortellucci Hospital, Canadas Wonderland, Vaughan Mills, And All Your Everyday Essentials. Must See! (id:60365)
39 Eastern Avenue
New Tecumseth, Ontario
Renovated 4 bedroom family home with a finished basement in the heart of Tottenham. Close to all amenities, School, Park, shopping, and Rec Centre. Main floor walks out to a 10ft X 20 ft wood deck with above ground pool. Open Concept main floor, with a large Eat in Kitchen and large island. Large premium lot. (id:60365)
Bsmt Studio - 25 Pilkington Crescent
Vaughan, Ontario
Beautiful Well Maintained Detached Home. 1 Bedroom Studio Apartment Basement Unit In High Demand Community On A Desirable Crescent In The Heart Of Thornhill. Freshly Painted with Separate Entrance. Close to Bus Stops and Mall. (id:60365)
56 Briarcrest Drive
Markham, Ontario
This 3+1 bedrooms row house has all ones family needs. A well floor plan effectively utilizes space, ensuring functional layouts and clear room dimensions. It prioritizes the flow and connection between spaces. Hardwood floors throughout the main living space along with ceramic floors in all bathrooms and kitchen. A sunny westerly facing kitchen features a breakfast area allowing access to an interlocking stone fenced backyard where spring and summer flowers bloom. All bedrooms are well illuminated by natural light throughout the day especially the generous size master bedroom which attributes a 4-piece ensuite bath, separate bathtub and a walk-in-closet. The finished basement and the powder room are privately separated from the main living space at the foyer perfectly suitable for a home business. It characterizes a living room/waiting area while business may be conducted in an adjacent sizable rec room/office/treatment room/beautifying room etc. This property is located in one of the most sought after area in Berczy surrounded by many parks and playgrounds. The essential amenities including FreshCo grocery store, Shoppers Drug Mart, TD Bank, fitness facility and various restaurants are conveniently located in Williamstown Plaza just a few minutes walking distance away. Within 3km where Markville Mall, Centennial Community Centre, Centennial Go Train Station, Markville H.S. and many more restaurants, bakeries and needs can be found. Our Vendor welcomes you to visit anytime! Note: property is dated however in fair condition! (id:60365)
3658 Ferretti Court E
Innisfil, Ontario
Step into luxury living with this stunning three story, 2,540 sqft LakeHome, exquisitely upgraded on every floor to offer unparalleled style and comfort. The first, second, and third levels have been meticulously enhanced, featuring elegant wrought iron railings and modern pot lights that brighten every corner. The spacious third floor boasts a large entertainment area and an expansive deck perfect for hosting gatherings or unwinding in peace. The garage floors have been upgraded with durable and stylish epoxy coating, combining functionality with aesthetic appeal. This exceptional home offers a well designed layout with four bedrooms and five bathrooms, all just steps from the picturesque shores of Lake Simcoe. At the heart of the home is a gourmet kitchen with an oversized island, top tier Sub Zero and Wolf appliances, built in conveniences, and sleek quartz countertops. Enjoy impressive water views and easy access to a spacious deck with glass railings and a BBQ gas hook up, ideal for seamless indoor outdoor entertaining. High end upgrades chosen on all three floors, including custom paneling, electric blinds with blackout features in bedrooms, and a built in bar on the third floor reflecting a significant investment in quality and style. Located within the prestigious Friday Harbour community, residents benefit from exclusive access to the Beach Club, The Nest Golf Course with prefered rates as homeowner, acres of walking trails, Lake Club pool, Beach Club pool, a spa, marina, and a vibrant promenade filled with shops and restaurants making everyday feel like a vacation. Additional costs include an annual fee of $5,523.98, monthly POTLT fee of $345.00, Lake Club monthly fee $219.00 and approximately $198.00 per month for HVAC and alarm services. (id:60365)













