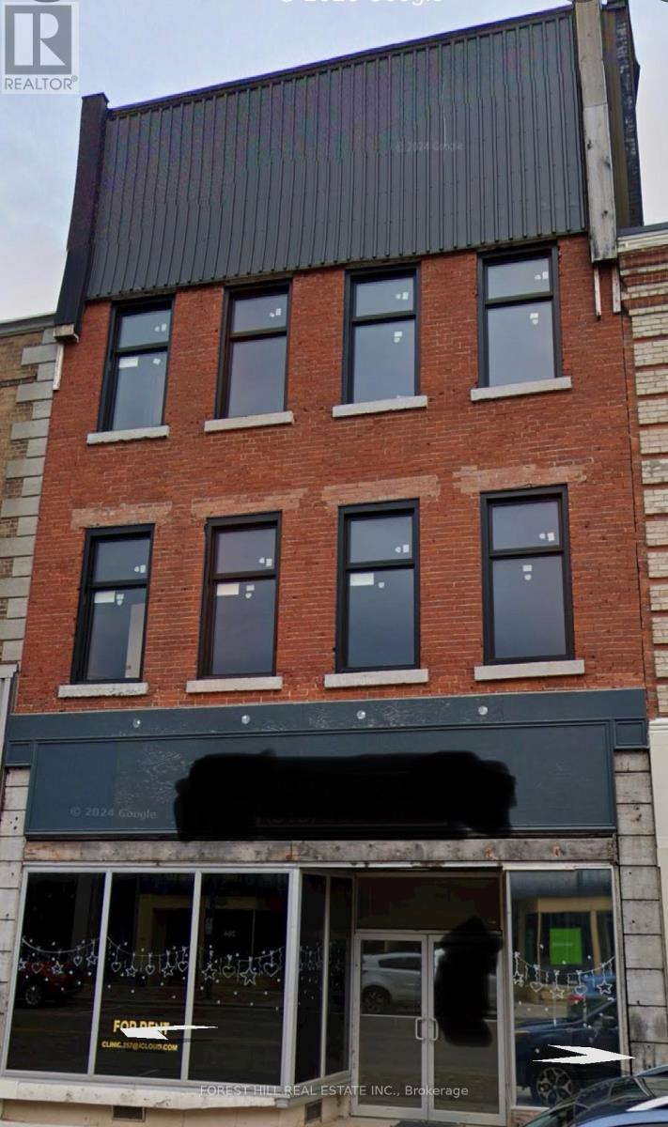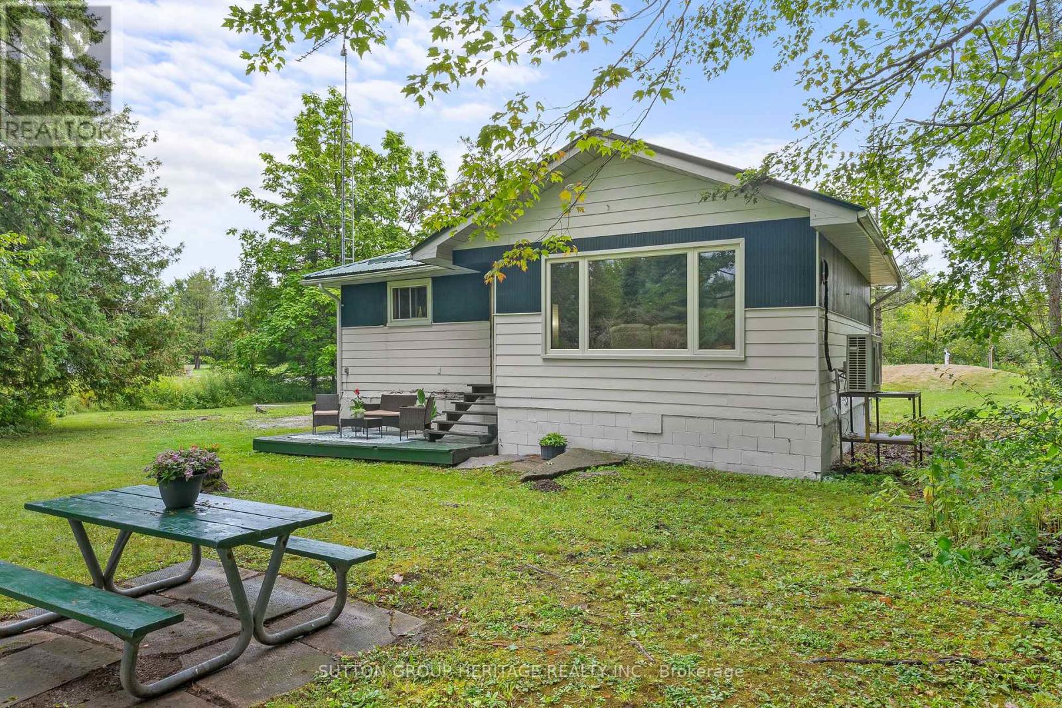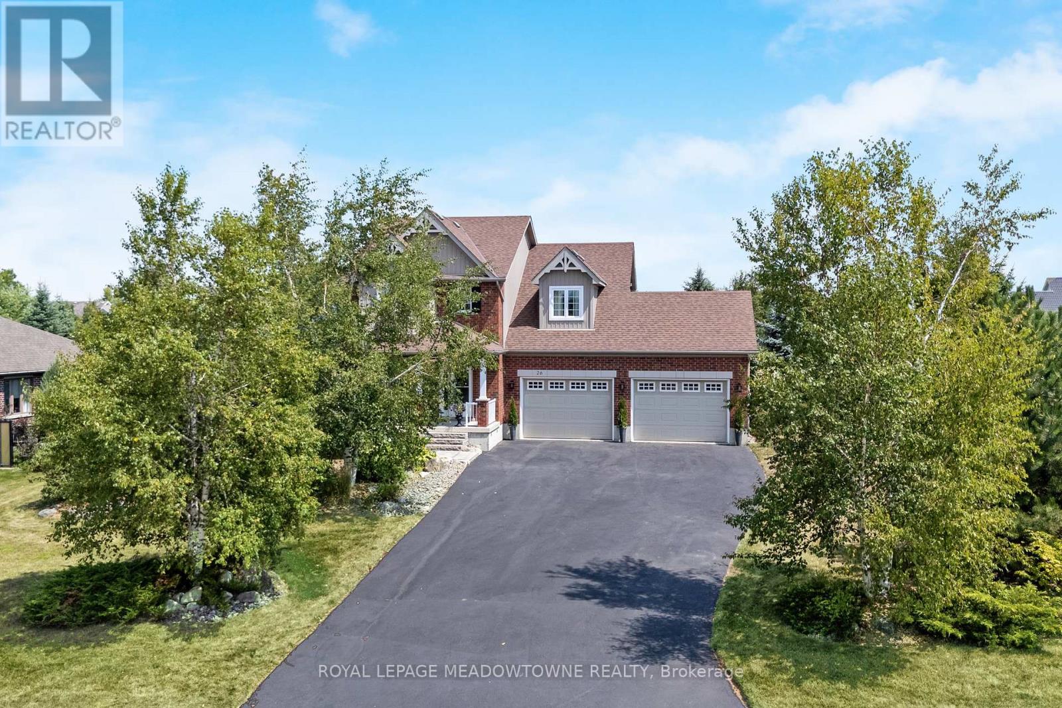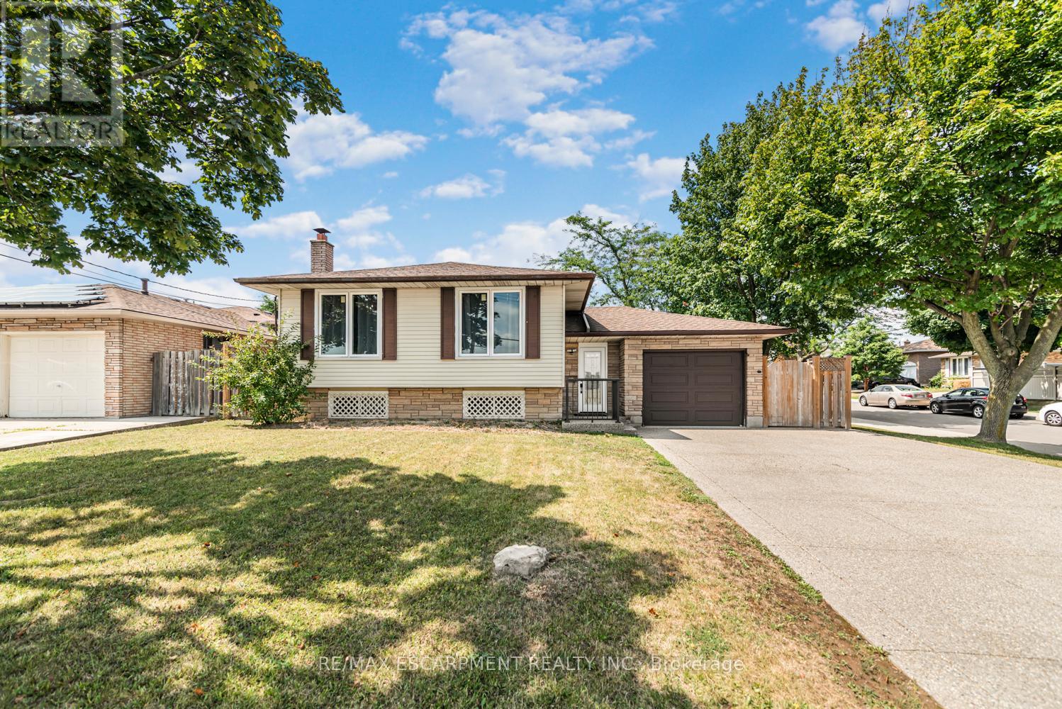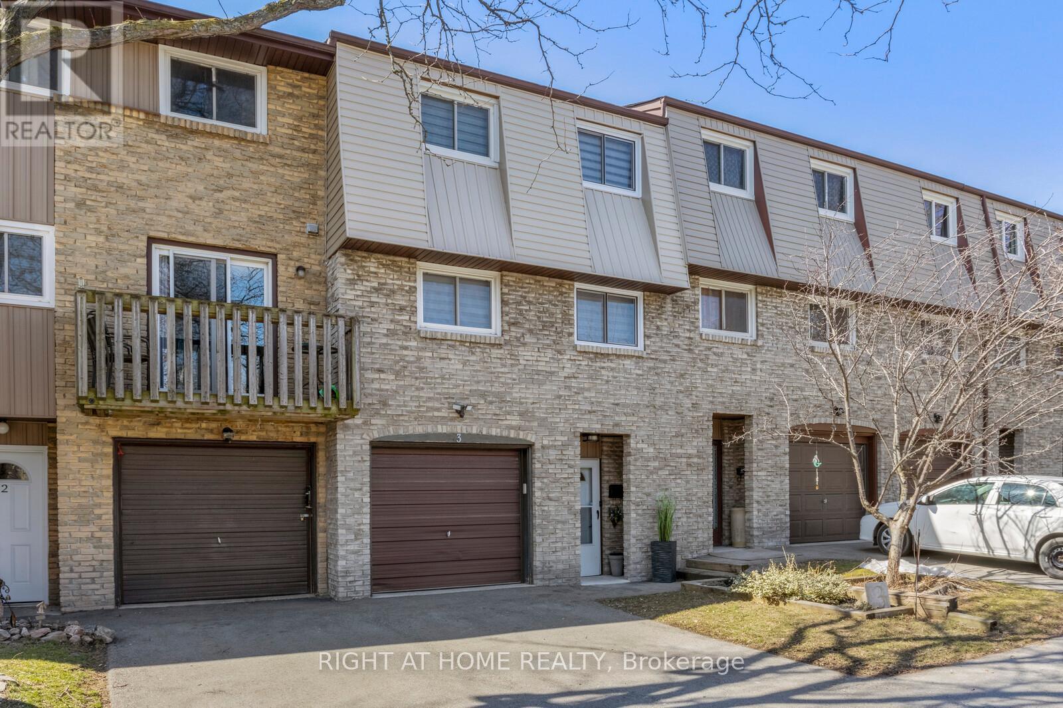201 Clarence Street
London East, Ontario
Vacant and move-in ready! Fantastic opportunity to own a detached 2-storey home with multiple unit potential, steps from downtown London and listed at $499,000. Offers 2+1 bedrooms, 2 bathrooms, and over 1,000 sq. ft. of finished living space. Updated windows, laminate flooring, electrical, and plumbing. Brick and wood exterior with partially finished basement ideal for storage or future use. Flexible layout with separate main and upper living areas great for extended family or rental income (buyer to verify zoning/uses). Prime location near schools, parks, library, hospital, golf course, university, and quick access to Hwy 401. A top-notch spot book your showing today, this one wont last! (id:60365)
257 Front Street
Belleville, Ontario
Excellent main street exposure for your professional business. Large open windows facing Front Street. Formerly medical offices and configured into a series of 3 individual regular offices, 1 larger office or boardroom at rear, a series of 3 smaller offices or labs, an entrance foyer and a lobby area . Multiple gendered washrooms. Over 4,000 s.f of prime downtown main street exposure for your retail or service related business. Numerous permitted uses in this reimagined and reinvigorated building. Strategically located in this re-emerging and re-invigorated area of downtown Belleville. (id:60365)
92 Lasby Lane
Woolwich, Ontario
BEAUTIFUL FAMILY HOME WITH LEGAL BASEMENT APARTMENT WITH SEPERATE WALK-UP ENTRANCE. This beautifully finished 3-bedroom, 4- bathroom 2-storey home offers style, space, and in-law capability in one of Breslau's most desirable neighborhoods. The open-concept main level boasts a designer kitchen complete with stainless steel appliances, a custom in-drawer microwave, and an eat-in island with extra storage perfect for entertaining. The dining area overlooks the backyard and leads to a deck space ideal for outdoor gatherings. Upstairs, you'll find three spacious bedrooms, including a luxurious primary suite with a 4-piece ensuite featuring marbled flooring, a seamless shower design, and dual vanities with generous under-sink storage. The fully finished basement adds exceptional versatility with a second kitchen, 3-piece bathroom, expansive rec room, and abundant storage ideal for extended family or guests. This move-in-ready gem combines modern finishes with thoughtful functionality don't miss your chance to call it home! (id:60365)
33 Crooked Court
Kawartha Lakes, Ontario
This Four Season Waterfront home/cottage on the Burnt River with 129 feet of waterfront could be just what you've been looking for! Conveniently Located just off Hwy 121 and approximately 15 minutes to Fenelon Falls, Bobcaygeon and Kinmount areas. This property offers direct access to the Trent-Severn Waterway making it easy to boat to Cameron Lake, Sturgeon Lake and Balsam Lake. Explore the nearby Victoria Trail for hiking, cycling, snowmobiling or ATV adventures. This home/cottage is set on a generous lot with a ton of outdoor space in a friendly waterfront community! Metal roof (approx. 12 yrs old), Septic (approx. 4 yrs old), Heat/ a/c pump & Hot Water Tank (approx 4 yrs old). (id:60365)
26 Island Lake Road
Mono, Ontario
Your chance to own in prestigious Island Lake Estates. This beautifully maintained 3-bedroom home with a versatile loft, perfect as an office, den or even a 4th bedroom, sits on a private lot just over half an acre (.65acre), surrounded by mature trees and lush gardens. Enjoy bright open-concept living with a large kitchen island, cozy stone fireplace and formal living and dining rooms. The spacious primary suite features a 4-piece ensuite and walk-in closet, while the partially finished basement offers a rec room and room to grow. You will have peace of mind with the brand new roof installed Aug 2025 with 25yr warranty. New patio door 2025. Relax in your backyard oasis with a hot tub, or take a short walk to Island Lake Conservation Areas trails, fishing and kayaking. The triple car garage, with two oversized doors, offers ample space for parking two vehicles in luxury, along with additional room for tools and equipment. Conveniently located just minutes from Highways 10 and 9, shopping, the hospital, and other local amenities. (id:60365)
102 Quaker Crescent
Hamilton, Ontario
Welcome to 102 Quaker Crescent a beautifully renovated home with a fully equipped in-law suite. From the charming façade to the cozy front porch, this home sets a welcoming feeling immediately. Inside, you'll find a bright living space that flows seamlessly into the dining area and recently updated kitchen ready for your perfect family dinner. The main level offers three comfortable bedrooms, providing plenty of space for the whole family. The lower level showcases a newly finished in-law suite with a private entrance, spacious living room with fireplace, full kitchen, laundry and a bedroom with an impressive walk-in closet. Outside, the backyard is a blank canvas awaiting your personal touch, complemented by a new aggregate patio and shed. Notable updates within the last five years include: furnace, A/C, roof, windows, fence, aggregate driveway and patio, both kitchens, both bathrooms, in-law suite, separate laundry and walk-in closets in both the garage and basement. RSA. (id:60365)
31 Eugene Drive
Guelph, Ontario
Welcome to This Beautifully Maintained End-Unit Townhouse in Sought-After Westminster Woods! This move-in-ready freehold end-unit townhouse offers the perfect combination of style, comfort, and convenience. With 3+1 spacious bedrooms, 2.5 bathrooms, and a range of thoughtful updates, it is an ideal choice for first-time buyers, downsizers, or savvy investors. Step inside to a warm and inviting layout featuring a fully finished basement (2018) that provides the perfect space for a rec room, home office, or guest suite. Stay comfortable year-round with a newer furnace (2019), and a fenced-in yard, perfect for entertaining or simply relaxing in your own backyard oasis. Ideally located just steps from a park and within walking distance to restaurants, grocery stores, banks, a movie theatre, pharmacy, public and Catholic schools, library, medical/dental offices, transit, and scenic walking trails. And just minutes from the University of Guelph, this home also presents an excellent investment opportunity with strong rental appeal for students and professionals alike. Whether you're searching for a comfortable place to call home or a smart addition to your real estate portfolio, this property truly checks all the boxes. (id:60365)
54 Gail Street
Cambridge, Ontario
Look no further! Welcome to 54 Gail Street, a beautifully updated sidesplit with modern finishes, ideally located in a family-friendly neighbourhood. Freshly painted from top to bottom, this home boasts a brand-new kitchen complete with quartz countertops, a sleek hood fan, and all-new appliances. Just off the kitchen, the spacious living room features new flooring and is filled with natural light from the large front window. Upstairs, you'll find new flooring throughout, three generously sized bedrooms, and a stylishly updated main bathroom. The lower level offers a fully renovated three-piece bathroom and a bright family room with large windows and a cozy wood-burning fireplace perfect for cold winter nights. A practical crawl space adds extra storage. Step outside and enjoy the 130-ft lot with mature trees for privacy, a large shed, and a brand-new 25' x 15' stone patio ideal for entertaining. This move-in ready home has been meticulously updated and is waiting for its next family! Notable updates include: all windows (2011), AC (2017), furnace (2025), 200-amp electrical panel (2025), roof (2020), plus more. (id:60365)
3 - 985 Limeridge Road E
Hamilton, Ontario
Your Dream Family Home Awaits! This stunning 3 bed, 2 bath townhome in the desirable East Hamilton community offers a smart layout across three levels. The ground floor features a rec space that can flex as a den, gym, home office or 4th bedroom, plus a 2-piece bath and attached garage. Step out to your private, fully fenced mini oasis with low-maintenance turf and soothing water feature. Main level boasts a sun-filled living room with large windows and walk-out to balcony, flowing into a modern kitchen with stainless steel appliances and dining space. Three well sized bedrooms and updated 4-piece bath complete the upper level. 8ft ceilings throughout create an open, airy feel. Prime location offers quick highway access for commuters, minutes to transit, shopping, schools, medical facilities and parks. Located in a quiet, family-friendly complex - perfect for first-time buyers looking to put down roots or growing families needing extra space. Don't wait this could be your next chapter! Living room features unique accents. There are many renovations done in this home: New Kitchen (2022), Luxury Vinyl Floors & Stairs (2020), Newer Paint, Furnace (2020), A/C (2021), Roof (2021), Breaker Panel (2020) & More! (id:60365)
78 Meadow Heights Drive
Bracebridge, Ontario
SPECTACULARLY LOVED & BEAUTIFULLY MODERNIZED RAISED BUNGALOW HOME LOCATED IN ONE OF BRACEBRIDGE'S MOST SOUGHT AFTER TREED LINED NEIGHBOURHOODS* IT HOSTS EXCEPTIONAL CURB APPEAL SITTING ON A WIDE PRIVATE TREED CORNER LOT* THIS HOME OFFERS PRIVACY AND A TOUCH OF NATURE*APPRX 1850 FINISHED SQFT*SPACIOUS WOOD DECK OFF DINING ROOM WHICH LEADS DIRECTLY TO ABOVE GROUND POOL* B/I GAS BBQ*CORNER STORAGE UNIT* HEATED POOL W SOLAR BLANKET* ALL ATTACHMENTS* YOUR OWN PRIVATE OASIS*SLIDING GLASS ENTRANCE TO PRIMARY BEDROOM OFF DECK* MATURE TREES & LANDSCAPED GARDENS* GARDEN SHED* AMAZING SIDE ENTRANCE TO PARTIALLY FINISHED LOWER LEVEL TWO ROOMS* GREAT POTENTIAL FOR SEPARATE GRANNY SUITE OR INCOME POSSIBILITY* PRESENTLY USED AS STORAGE & WORK ROOMS* SPRAWLING OPEN CONCEPT DESIGN ENHANCED WITH LARGE ADDITION WHICH NOW HOST THREE LARGE BEDROOMS, ENSUITE BATH & 2 MORE UPGRADED LUXURIOUS BATHROOMS* AN ABUNDANCE OF NATURAL LIGHT THROUGH EXTRA LARGE ABOVE GROUND WINDOWS* MODERN WHITE KITCHEN W QUARTZ COUNTERS* EXTRA CUPBOARDS* HARDWOOD FLOORS*BERBER BROADLOOM* MULTIPLE LINEN & COAT CLOSETS SUPPLIES MAXIMUM STORAGE* SECOND STAIRCASE TO LOWER LEVEL TO SEPARATE TWO RM PARTIALLY FINISHED AREAS* FANTASTIC LOWER LEVEL RECREATION ROOM WITH GAS FIREPLACE W HEATER* MULTIPLE ABOVE GROUND WINDOWS* DIRECT ENTRANCE INTO GARAGE*MINUTES TO THE VIBRANCE OF DOWNTOWN BRACEBRIDGE, SCHOOLS, ESSENTIAL AMENITIES & SHOPPING &COMMUNITY CENTRE* BOOK YOUR PRIVATE SHOWING TODAY AND DISCOVER WHY LIFE IS BRACEBRIDGE JUST FEELS RIGHT! METICULOUSLY MAINTAINED.WELCOME HOME!! (id:60365)
374 Ontario Street
Grimsby, Ontario
Welcome to this beautifully updated and upgraded character home, nestled on a generous 54 x 260-foot lot. Complete with detached Garage and separate Studio space: 14x24 ft studio with 100 amp electrical service, water, and AC. Perfect for an entrepreneur, someone who works from home, or simply looking for a personal retreat. Off the cozy and covered front porch, step inside to find a warm main floor featuring an open concept living room, kitchen with Quartz countertops and island with seating, and dining area complete with a charming bay window and a walkout to the rear deck/yard and Studio. The main floor also includes a mud/laundry room and convenient 2-piece guest bathroom. Upstairs, discover two well-appointed bedrooms, including a spacious primary suite with a large walk-in closet and custom-built organizers, offering ample storage. The main 4-piece bathroom boasts Quartz countertops and glass shower door. Plenty of parking, and 2 bonus out buildings make this property something special. Situated close to Lake Ontario, the Beach, Marina, and Downtown Grimsby, this home provides convenient access to all the amenities and attractions of the area, including the picturesque wineries of the Niagara Region. With easy highway access, you're perfectly positioned to enjoy the best of Grimsby and beyond. (id:60365)
74019 24 - 25 Side Road
East Luther Grand Valley, Ontario
Step into a property that tells a story, not just of land and lumber, but of legacy, vision, and craftsmanship. This is no ordinary home. This is a builder's personal residence, imagined and meticulously created with the skillful hands of an old world woodworker. At the heart of this 2.47 acre haven is a reimagined log home, where artistry meets authenticity. The handcrafted hemlock floors, sourced from restored beams, speak to a level of detail and reverence rarely seen today. Each board is unique, each nail driven with care. This home is more than beautiful, it's soulful. Follow the tree lined driveway past apple orchards and gardens to a fire pit area made for storytelling under the stars. An outdoor kitchen has been roughed in, the vision for outdoor living already in motion, waiting only for your touch. Inside, you'll find windows that frame the surrounding beauty, along with tasteful upgrades like a stone backsplash that ties the rustic with the refined. A detached shop/garage sits on the property, fully insulated, powered, and warmed by a wood stove, offering the perfect space for projects, storage, or creative pursuits. The land also holds potential for additional dwellings, ideal for multi generational living, guest cabins, or income opportunities. Water and electrical hookups are ready for a trailer or camper, adding another layer of flexibility. Practicality meets convenience with high speed fiber optic internet, perfect for working from home or simply streaming with ease. Add to that a nearby paved road for quick access to town, and you'll find that country living has never felt so balanced. This home is for the buyer who values craftsmanship over cookie cutter, soul over square footage. A place where old world techniques meet modern possibility. This isn't just a home. It's a handcrafted lifestyle. (id:60365)


