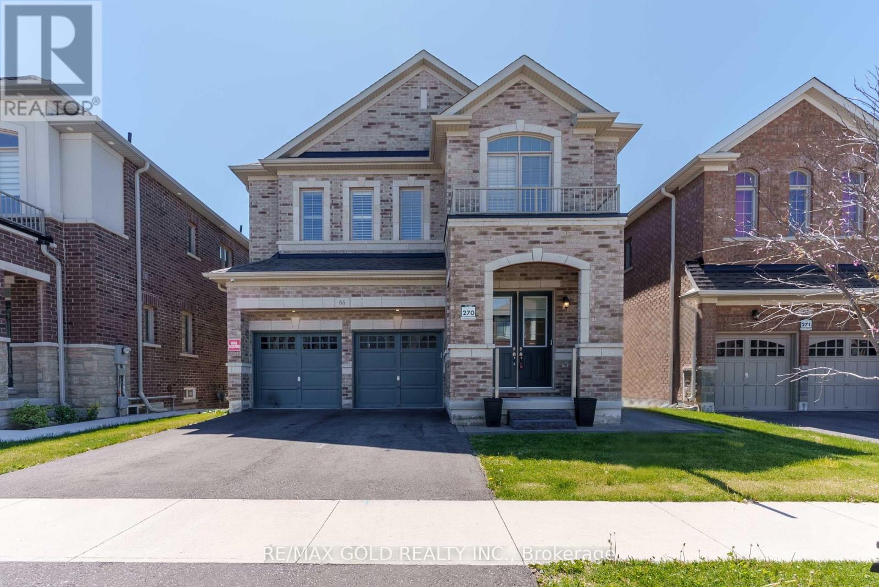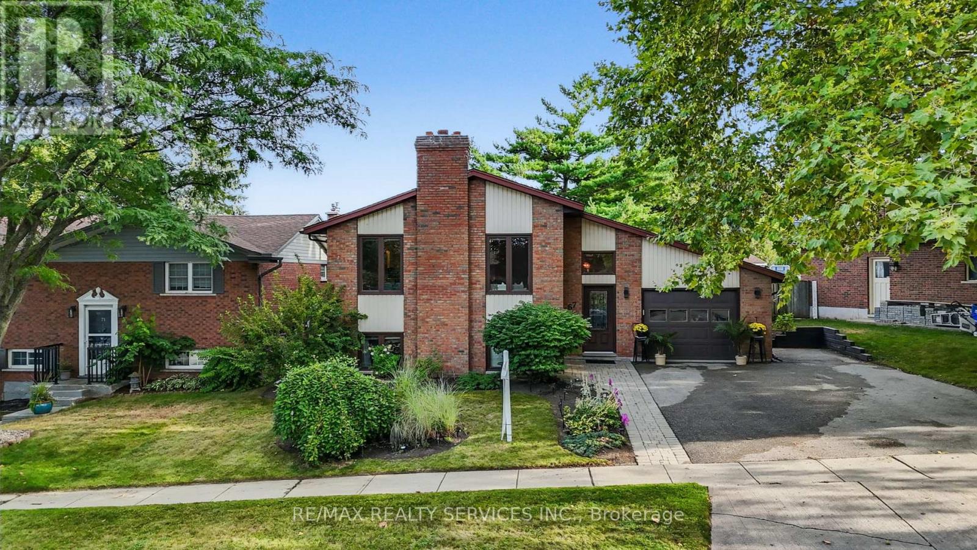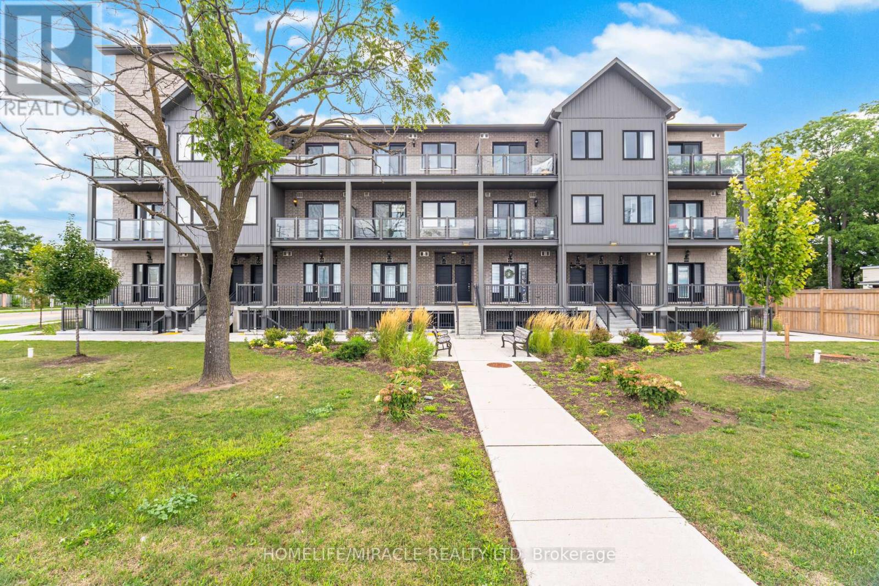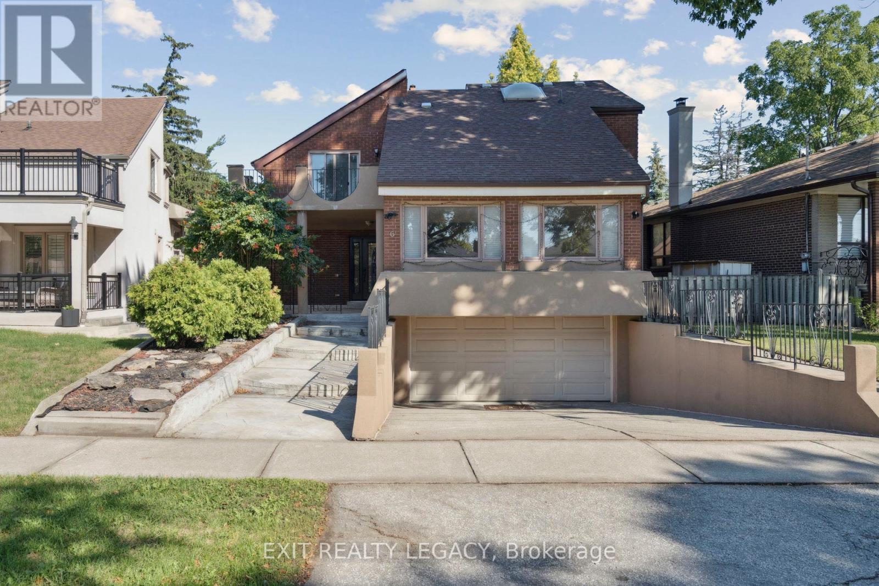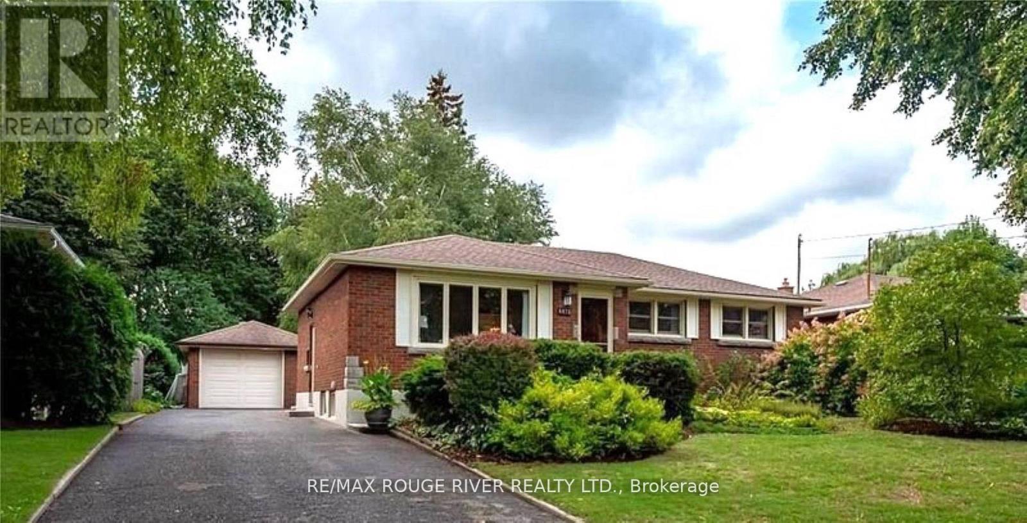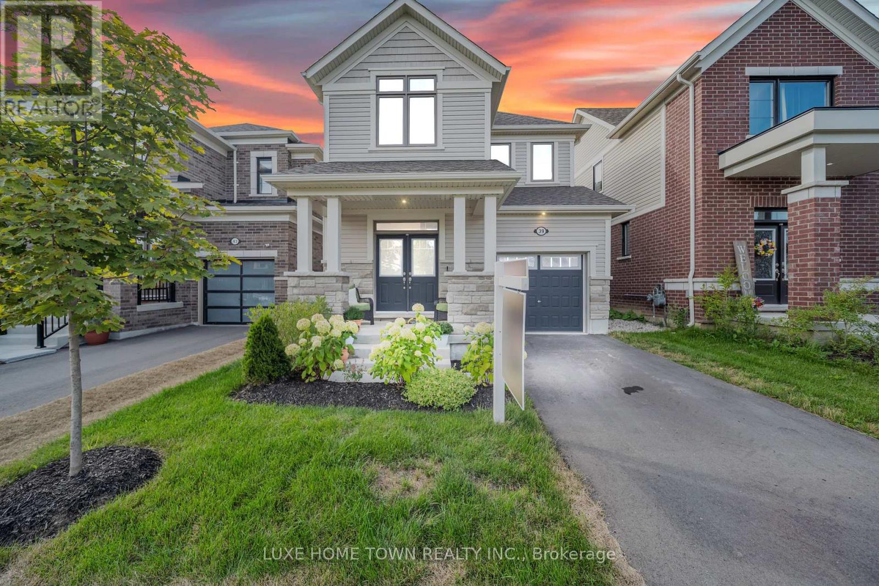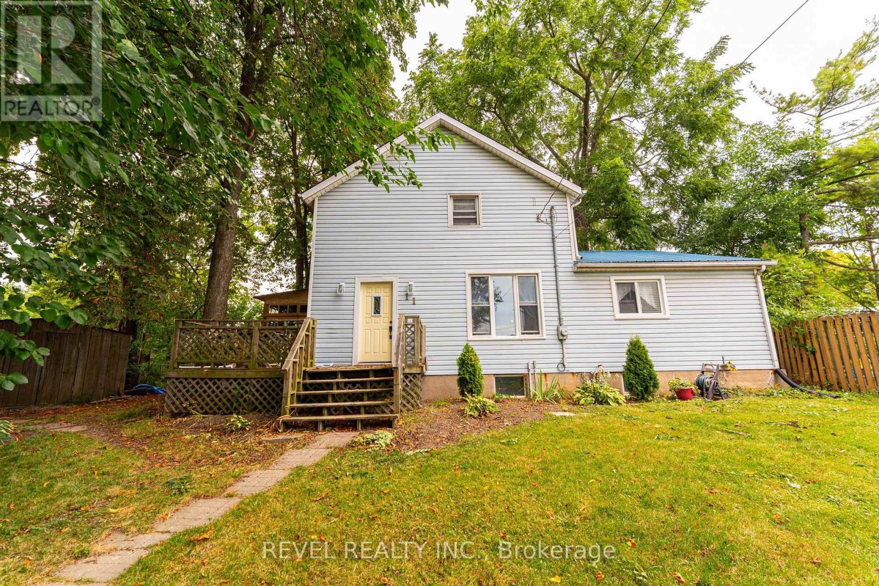66 Granite Ridge Trail
Hamilton, Ontario
Absolutely amazing opportunity to own a stunning detached home with a legal 2-bedroom basement apartment in the highly desirable Mountainview Heights community of Waterdown. This spacious 4+2 bedroom, 5-bathroom home features 10' ceilings on the main floor, 24x24 porcelain tiles, separate living/dining and family rooms with a cozy fireplace, a dedicated office, and a chef-inspired kitchen with built-in stainless steel appliances, quartz countertops, and a large centre island. An elegant oak staircase leads to the carpet-free second floor offering a luxurious primary suite with his & her walk-in closets and a spa-like 5-piece ensuite, a second bedroom with its own 3-piece ensuite and walk-in closet, plus two additional bedrooms with individual walk-in closets sharing a full bath, along with the convenience of upstairs laundry. The fully finished legal 2-bedroom basement apartment is perfect as an in-law suite or income-generating rental, making this exceptional home truly a rare find. (id:60365)
67 Westbury Crescent
Cambridge, Ontario
One-of-a-kind opportunity to own this absolutely gorgeous, fully upgraded raised bungalow in the heart of Hespeler Village. Sitting on a premium 70 x 126 ft lot, this home boasts a massive driveway and a breathtaking resort-style backyard with an in-ground pool and professional landscaping. Inside, you'll find brand new flooring in the foyer, a bright and spacious living room with plenty of natural light, a formal dining area, and a custom kitchen with wood cabinetry. The main level offers three generous bedrooms and two fully upgraded bathrooms. The professionally finished basement with above-ground windows features a large recreation room, a custom den/flex space, a personal kitchenette with endless possibilities, a full bathroom, a spacious bedroom, and a separate entrance perfect for multi-generational living or rental potential. Plumbing and rough-ins are ready for a second laundry, along with rough-ins for an exterior pool shower- fully equipped and ready to go. The pool liner and gas heater were replaced in 2020, ensuring peace of mind for years to come. Recent upgrades include shingles (2025), fresh paint (2025), new light fixtures (2025), bathroom upgrades (2025), new carpet in upper bedrooms (2025), basement renovation (2021), and washer & dryer (2023). This home is equipped with everything a homeowner could ask for, truly a must-see to fully appreciate. Ideally located near parks, highly rated schools, shopping, restaurants, and Hespeler Memorial Arena, this home offers the perfect family lifestyle. With quick access to Highway 401, travel to Kitchener, Waterloo, and the GTA is seamless. (id:60365)
305 - 721 Franklin Boulevard
Cambridge, Ontario
This end-unit townhome truly feels like it belongs in a magazine. With two open balconies, abundant natural light from extra windows, and a modern layout, it offers both comfort and style. The kitchen is a standout, featuring extended cabinets, quartz counters with a matching backsplash, a Moen faucet, and an extended island that doubles as a breakfast bar. It also includes a gas line for the stove, a water line with a shut-off valve for the fridge, LED pot lights, and a convenient electrical outlet with a USB port on the island. The interior has been thoughtfully upgraded with vinyl flooring throughout, custom-built-in closet organizers, and elegant wall panelling in the primary bedroom. Every detail has been designed with both function and beauty in mind, creating a home that is as practical as it is impressive. From the bright and open living areas to the sleek finishes in the kitchen and bedrooms, this property is one you'll want to see in person-because it has so much more to offer than meets the eye. (id:60365)
6 Muir Avenue
Toronto, Ontario
Welcome to 6 Muir Avenue, a spacious and versatile detached home in Toronto's sought-after Humber Summit community. Sitting on a generous 50 x 139 lot, over 4,000sqft of livable space, this custom property offers 4 bedrooms, 4 bathrooms, and multiple living and dining areas that provide plenty of room for both family time and entertaining. A functional layout includes a dedicated office with its own entrance, while multiple skylights and large windows fill the home with natural light. The expansive backyard offers abundant space for outdoor living, and the homes multiple kitchens plus a finished basement with separate entrance make it ideal for multi-generational living, extended family, or nanny suite. With classic brick curb appeal, ample parking, and modern comforts, this home is designed for both convenience and style. Perfectly located near schools, parks, conservation areas, and TTC transit, it combines family-friendly living with easy access to all that Toronto has to offer. (id:60365)
1202 Monks Passage
Oakville, Ontario
Welcome to this beautifully maintained executive home, nestled in the prestigious Glen Abbey community renowned for its family-friendly atmosphere and one of Oakville's highest-rated school districts. From the moment you step inside, you'll feel the warmth and love that make this house a true home. The main level features spacious, light-filled rooms and a thoughtfully renovated layout. The chef-inspired kitchen is a true showpiece, boasting stainless steel appliances, "soft touch close" cabinetary, generous counter space, and a large eating area with sliding doors that open to a private deck and garden. Enjoy outdoor dining beneath a wrought iron gazebo with a brand-new canvas canopy, surrounded by serene, manicured gardens designed for both beauty and relaxation. A convenient main floor laundry room with direct access to the garage add to everyday ease. Upstairs, the primary suite is a retreat of its own, complete with a walk-in closet and a luxurious spa-like ensuite. Three additional generously sized bedrooms and a fully renovated main bathroom provide comfort and functionality for the whole family. Ideally located, this home offers quick access to major highways, the world-class Glen Abbey Golf Course, numerous scenic trails and is just a short walk to the famous Monastery Bakery. With its blend of elegance, modern updates, and an unbeatable location, this Glen Abbey gem offers the perfect backdrop for your next chapter. (id:60365)
19 Redpoll Avenue
Markham, Ontario
Turn-Key, move in and enjoy! Thousands spent in upgrades! Stunning 3-Bedroom Home is fully upgraded. Located in highly desirable community of the Legacy community, part of the Markham Green Golf course. Features modern Chef's Kitchen with built-in luxurious Thermador appliances including 6 burner gas range and separate Steam/Convection Oven. Quartz countertops and large island. Open layout Kitchen and Dining room. Recessed Pot Lights and Hardwood Flooring throughout main and 2nd floors. Fully renovated 2nd level with stunning hotel-suite like, Primary Bedroom featuring frameless glass shower and glass toilet room, cantilevered quartz vanity and make up area. Landscaped backyard with 2 level deck with Gas BBQ Line, pool with Automatic power vacuum cleaner, landscape and recessed deck lighting, pool cabana, Louvred pergola with built in Green Egg BBQ smoker. Perfect entertaining backyard! Finished family room in basement with laminate wood flooring, pot lights throughout, gorgeous gas fireplace and built-in Kitchenette with sink, microwave and dishwasher. Parking for 2 cars on Driveway plus 1 in garage. Direct access from house to garage. Short walk to Legacy Public School & close to Hwy 407, restaurants and Grocery stores. Don't miss this rare stunning home!!! (id:60365)
6478 Brock Street
Niagara Falls, Ontario
This appealing three bedroom Detached brick bungalow sits on a park like premium lot of 60 x 171 Ft in the desirable sought after Stamford, North End area in Niagara Falls Freshly painted throughout this home is inviting, open and bright with its many windows, updated kitchen with granite counters, tile backslash, breakfast island, and sliders to patio and lovely treed backyard. Special features include hardwood flooring, tile flooring, and newer lighting. There are three bedrooms on the main level. The basement is an additional family space with large rec room, laundry room and three piece bath Great potential for in law suite separate entrance. The backyard is large and nicely landscaped with plenty of room for gatherings. There is a nice size detached garage for car storage has a long driveway to park cars.. Close proximity to local schools, parks, easy access to major highways and public transportation, shopping, Proximity to beautiful Niagara River, Niagara River Botanical Gardens, and plenty of walking trails. (id:60365)
39 Spicer Street
Centre Wellington, Ontario
Welcome Home to beautiful Fergus! 3-bedroom, 3-bathroom single detached home offers approx. 1,900 sq. ft. of finished living space in a desirable, family-friendly neighborhood. With its thoughtful layout and bright, open-concept design, it's the perfect fit for growing families or anyone seeking comfort and style. On the main floor, large windows flood the space with natural light, creating an inviting atmosphere for everyday living and entertaining. Brand new flooring on main floor. Upstairs, you'll find three spacious bedrooms, including a primary suite with a private ensuite bath. The unfinished basement adds incredible potential whether you imagine a rec room, home gym, shops, and the new hospital, this upgraded home is ready to welcome you! This home is a fantastic opportunity to join a welcoming community. The new elementary school opens September 2025. (id:60365)
21 Prospect Street S
Hamilton, Ontario
Fantastic opportunity in sought after Hamilton location! Walking distance to Bernie Morelli Recreation Centre, Gage Park, Ottawa St. Shopping District, Schools, Restaurants, Coffee Shops, and Transit. Quick drive to HWY and commuting options. This 4 bedroom, 2 + 1 bathroom home offers over 2000 ft2 of finished living space! The main level of this beautiful home features a full front veranda and grand entry, generous foyer with RARE main level 2-PC bath, inlaid hardwood floors, a formal living room with character mantle, open kitchen and dining which leads to the covered back deck, complete with hard wired gas BBQ (2021).The second level features 3 generously sized bedrooms with closets, and an updated 4-PC bath. The 3rd level is your primary retreat complete with an updated 3-PC featuring a clawfoot soaker bathtub. The fully finished basement with separate side entrance was completed in 2021 perfect for guests, home office, or in-law potential. Plenty of green space in the backyard featuring new fencing/gates (2023), a turf play zone, and an additonal lounge area. BONUS: New, fully insulated garage installed in 2022 with upgraded power supply (currently used as gym/studio space) adds additional flexibility to this home. Other updates include: Lifetime Warranty Commercial Grade Eavestroughs, Soffit, Fascia (2022). 3 car surface parking. Do not miss out, book your showing today. (id:60365)
257 Donly Drive S
Norfolk, Ontario
Experience luxury living in the sought-after Woodway Trails community of Simcoe with this beautifully maintained home showcasing upgrades and thoughtful details throughout. The open-concept layout highlights rich hardwood floors, and a coffered ceiling in the great room, while the expansive primary suite offers an oversized walk-in closet and a spa-inspired ensuite with an extra-large shower. Both bathrooms are finished with upgraded fixtures, and the kitchen is designed for style and function with abundant storage, a spacious island, tile backsplash, and designer finishes that make it ideal for everyday living or entertaining. Curb appeal begins with a textured brown metal roof installed in 2021, a porcelain tile front porch, storm door, powered shed, and a TV antenna with signal boost, while the double paved driveway, landscaped evergreens and annuals, and rear deck with durable metal skirting add charm and practicality. The oversized double garage includes 6-inch insulation above, a heavy-duty opener with keypad entry, and inside access for convenience. Inside, 9-foot textured ceilings, hardwood and ceramic flooring, California shutters, ceiling fans, and abundant natural light create a warm and welcoming atmosphere. The professionally finished basement extends your living space with a California ceiling (except laundry), extra-large windows with blinds, a full 4-piece bathroom with closet, and a storage area. A true highlight is the 14-foot stainless steel wet bar with lighting, bar refrigerator, and ceramic flooring, creating a perfect space for entertaining. Added peace of mind comes with a sump pump, sewer back-up valve, owned hot water tank, laundry room with cabinets, and ceramic finishes throughout. Ideally located near schools, parks, trails, and amenities, this home blends style, comfort, and function in a move-in-ready property perfect for buyers seeking quality and modern living. (id:60365)
35 Pantano Drive
Hamilton, Ontario
Welcome to 35 Pantano Drive a beautifully maintained all-brick 4+2 bedroom, 3.5-bath detached home offering over 3,000 sq. ft. of total living space, nestled on a quiet, family-friendly crescent on Hamilton Mountain. Designed with comfort and sophistication in mind, this elegant residence features 9 ft ceilings on the main floor, hardwood flooring, pot lights throughout, formal living and dining areas, a bright family room with a gas fireplace, and a high-end kitchen renovated in 2023, showcasing extended-height cabinetry, quartz countertops, a full-height backsplash, generous pantry storage, and premium stainless steel appliances. The second floor offers four generously sized bedrooms, including a spacious primary suite with a walk-in closet and private ensuite, as well as the convenience of an upper-level laundry room. All bathrooms are upgraded with quartz countertop vanities and stylish modern finishes. The fully finished basement adds versatility with two additional bedrooms, a full bathroom, a large recreation area, and a cold room. Step outside to enjoy the landscaped backyard with greenspace views, a large deck, garden shed, and interlock patio. Additional upgrades include an interlocking driveway (2022), new roof (2021), inside entry from the garage, automatic garage door opener, and manicured curb appeal. Conveniently located just minutes from William Connell Park, top-rated schools, shopping, and major highways, this move-in-ready home offers the perfect blend of space, luxury, and location. (id:60365)
11 Elmwood Avenue
St. Catharines, Ontario
A lot like this does not come often in the city! Private, large and serene perfect for get togethers and quiet enjoyment. This property is conveniently located close to the QEW for commuters. The 2 car garage is a dream for those with a hobby or skilled with a tool. The home is filled with charm and space for the whole family. 4 bedrooms, main floor and lower level bathrooms and an entertaining space for all families. (id:60365)

