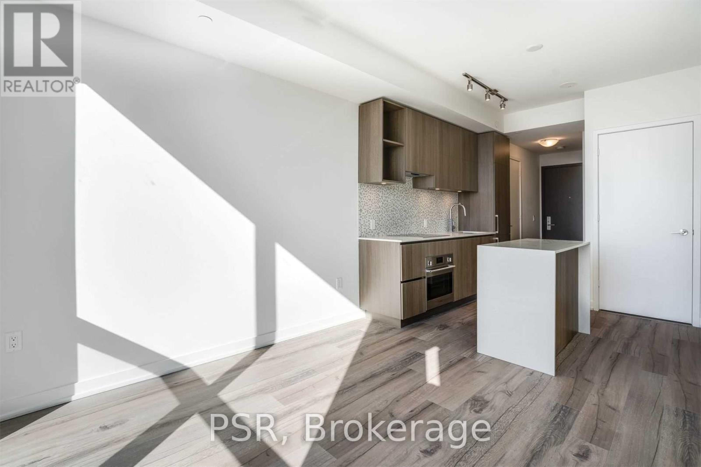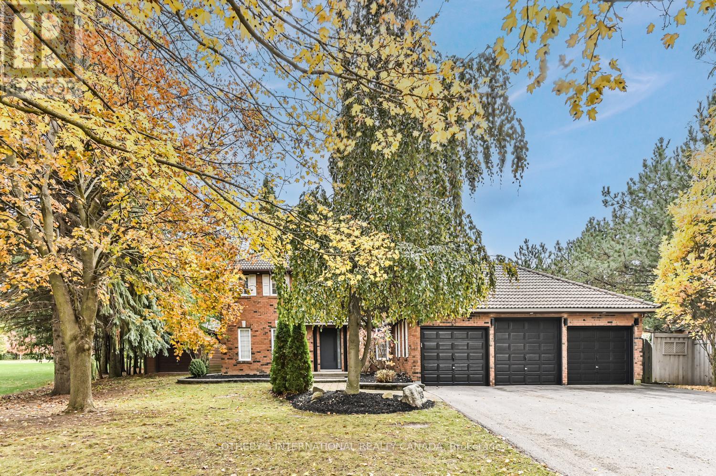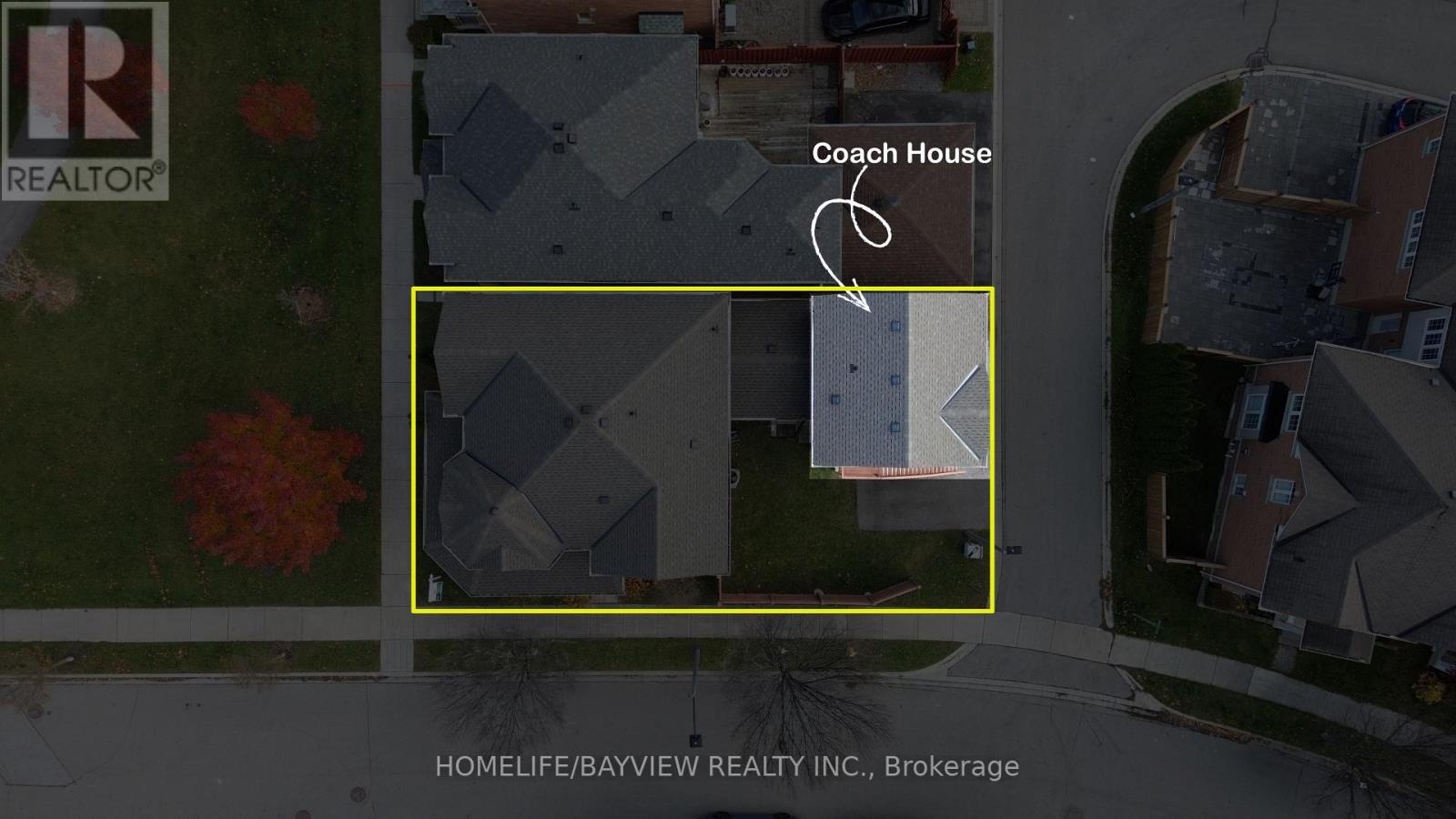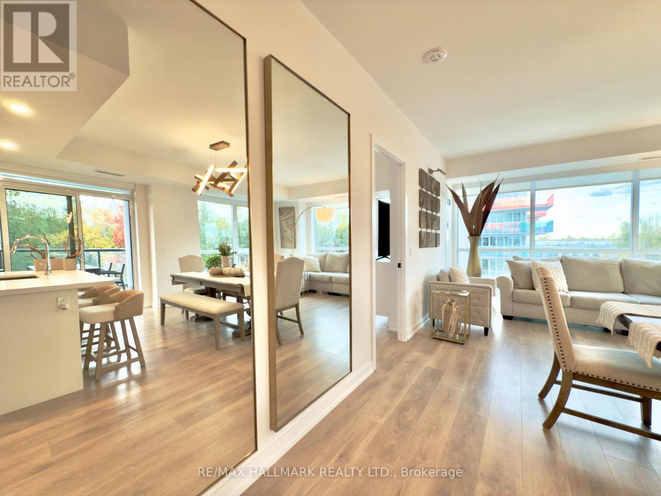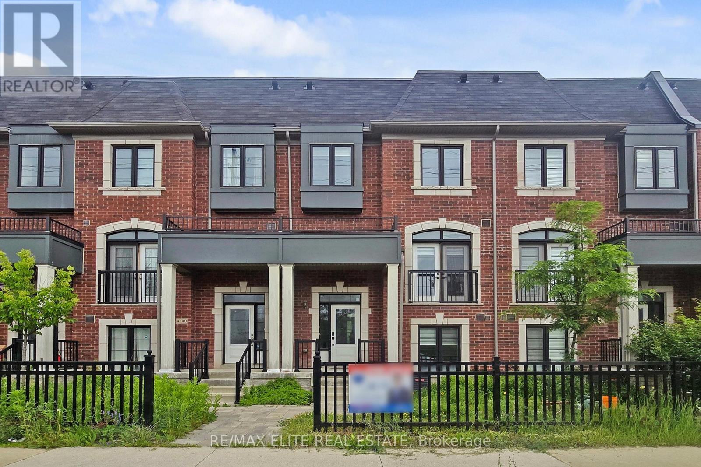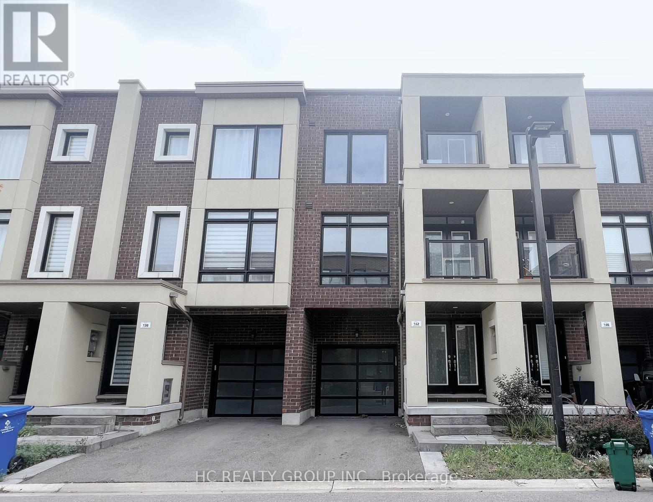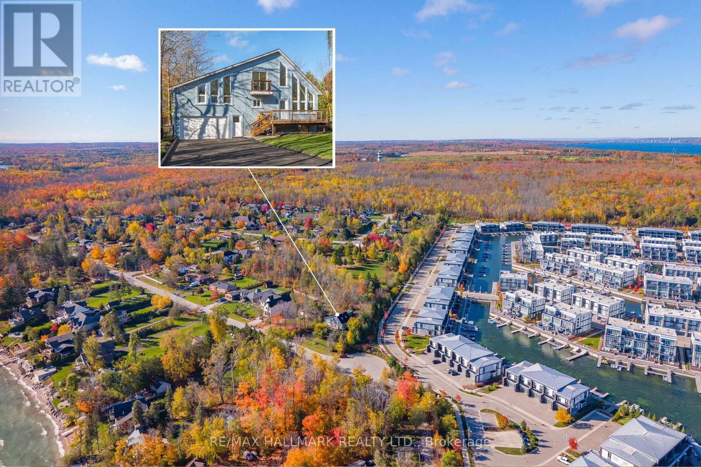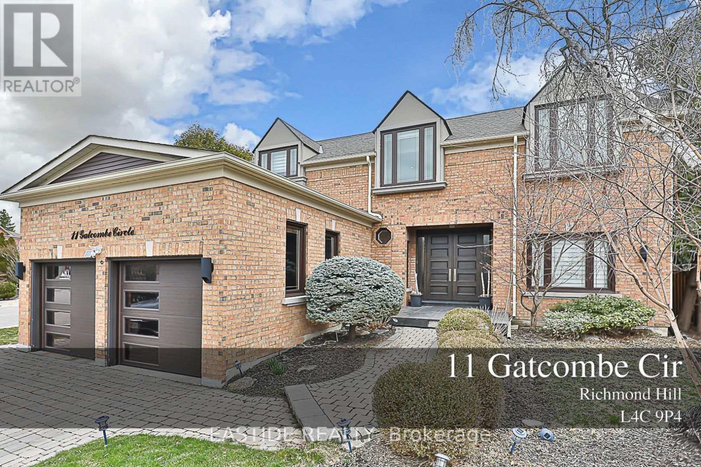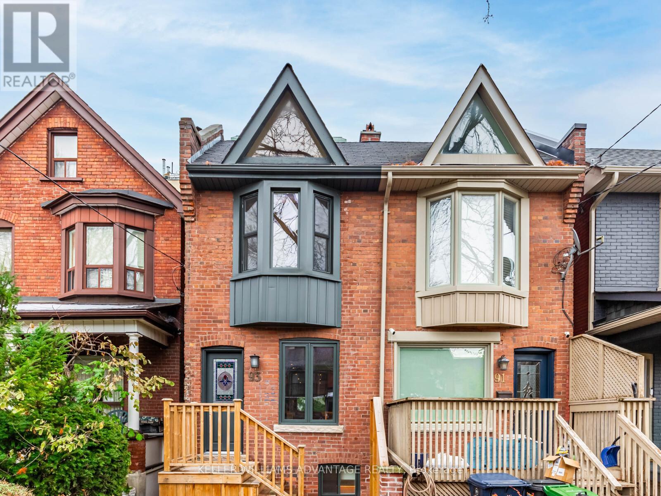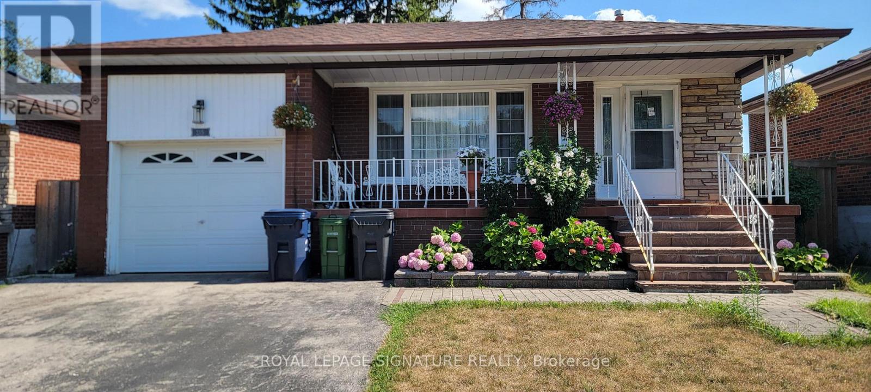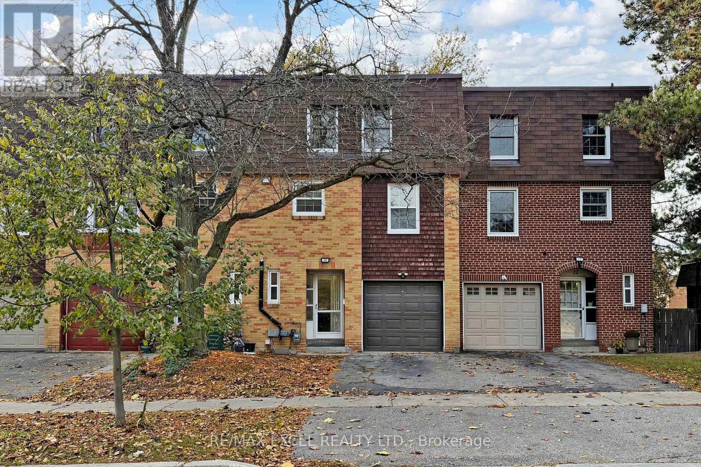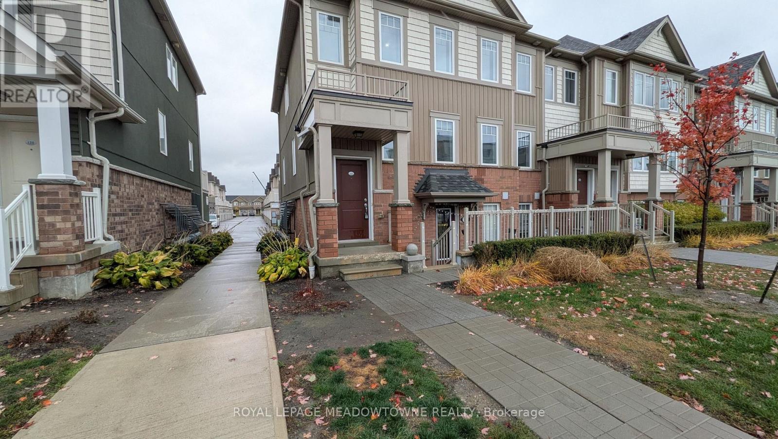5004 - 1 Yorkville Avenue
Toronto, Ontario
Luxury Living In The Heart Of Yorkville! Spacious 1 Bedroom + Den, 1 Bathroom Suite Spanning Just Shy Of 600 SF. Den Is Large Enough To Double As Second Bedroom Or The Perfect Home Office. Spa-Like 4 Pc. Bathroom. Enjoy Open Concept Living & Functional Layout. Kitchen Boasts Large Island, Stone Counter Tops & B/I Appliances. Steps To Transit, Shops, Restaurants - Enjoy Everything Yorkville Has To Offer. B/I & Stainless Steel Appliances. Full-Sized, Front Loading Washer & Dryer. 1 Locker Included. Tenant To Pay Hydro. Building Amenities: 24Hr Concierge, Gym & Fitness Centre, Pool, Sauna, Party & Meeting Rm + Much More. (id:60365)
23 Hill Farm Road
King, Ontario
Stunning 5+1 bed,4-bath home on a beautifully landscaped half acre lot in desirable Nobleton. Perfect blend of modern luxury&cozy charm, this home is designed for comfort, functionality,& style.This exceptional home blends timeless elegance w/modern upgrades, & unparalleled living spaces inside&out.Remodelled in 2019, featuring exquisite finishes thru-out: 9.5" wide-plank oak hrdw flrs, crown moulding, upgraded trim work, smooth ceilings, pot lights, new interior& exterior fiberglass drs & custom closet organizers in every bdrm. The heart of the home boasts a generous size kitch w/an oversized bkfst island,abundant cabinetry,quartz counters&backsplash,undermount cabinet lighting, b/i oven,gas cooktop,bosch dw,wine rack, bar fridge w/a seamless flow into the family rm, where you'll find a flr-to-ceiling stone gas fp & gorgeous vaulted ceilings w/skylights(complete w/remote-controlled blinds)-an incredible space to gather & entertain. Off the kitchen the beautiful garden drs will walk you out to your own private oasis-professionally landscaped grounds,mature greenery,& an expansive yard offering serenity, privacy,& plenty of room to entertain or add a pool. An elegant liv/din area w/ lrg windows & a bar nook,+ a dedicated main-flr office,& laundry rm complete the main level. 5 spacious bdrms, each w/custom b/i closet organizers.The primary suite features a luxurious 5-piece ensuite w/ glass enclosed shower, soaker tub & plenty of natural light.The fin bsmt (2023) offers incredible versatility w/a kitchen, lrg rec rm, bdrm, 3-pc bath, gym rm, electric fp & plenty of closets w/it's own mud rm & private entrance direct from the garage - perfect for a potential in-law suite, home business, or rental income opportunity. (id:60365)
2 Hikers Lane
Markham, Ontario
Rare Opportunity Corner Lot W/ "COACH HOUSE" FOR POTENTIAL INCOME". Wrapped Around Porch W/ "PARK VIEW" Setting. Spacious, Very Functional Design In Very Quite Neighborhood. This Well Maintained First Owner House Offers Den/Office Room, Computer Nook On 2nd Floor, Large Separate Family Room, Large Dining Room Perfect for Entertaining. Freshly Painted Thru-Out, Recent Roof (2023), Hardwood On First Floor, Brand New Kitchen Island, California Shutters. Minutes To Top Rated Schools, Transit, Cornell Community Centre, Markham Stouffville Hospital. (id:60365)
337 - 415 Sea Ray Avenue
Innisfil, Ontario
Must See Corner Model, Luxury Lakeside Living in a 1010 Square Foot, Large 2 Bedroom, 2 Bathroom condo at Friday Harbour's High Point Condo. This exquisite residence is customized with upgraded flooring throughout and a large quartz kitchen Island in the upgraded kitchen. Fits a spacious 9 foot dining table with walk out to a large private balcony. 2 spa like bathrooms elevating your living experience, Sun-kissed with natural light from it's east and southern exposures. Offering a seamless blend of elegance & comfort feeling, with an oversized private corner balcony overlooking the tree canopy, with panoramic views of the 200 acre natural trail. The primary suite is a tranquil retreat with upgraded ensuite oasis, while the second bedroom enjoys it's own bathroom at the opposite side of the condo, ideal for guests or family. The flowing layout is perfect for entertaining, with a grand living space that effortlessly connects to a chef-inspired kitchen. Award winning Friday Harbour is North America's Largest man made marina with Private and Semi Private Restaurants, Beach Club and Lake Club, modern fitness centre and tennis courts/pickleball. Prefered rates as a homeowner at the championship golf course The Nest! (id:60365)
4142 Highway 7 Road
Markham, Ontario
Motivated Seller. Luxury 3+1 Beds + Den, 6 Bath, 2,311 SF, South View Townhome W/ Rare Double Car Garage & Finished Basement Located In The Coveted Hwy 7 & Unionville Main Street. Open Concept Practical Layout, Oak Hardwood Throughout And High Ceilings, Pot Lights + Central Vac, Lots Builder Upgrades. With Separate Entry, Superior Functional, Lots Window. Sept Entrance With Rental Income. Mins To Unionville High School, Go Train Station, Hwy 404, 407, Restaurants, Shopping Mall, York University, Seneca College.... Etc. (id:60365)
142 Moneypenny Place
Vaughan, Ontario
Modern ***Freehold*** Townhome in the Heart of Thornhill. Just 4 yrs new w/ Tarion warranty in effect. Offering nearly 2000sqft of elegant living space across three levels, this home combines modern luxury with everyday convenience. Features open-concept layout with 9-ft ceilings, double entry door, 2 balconies, and large south & north-facing windows that fill the home with natural light. $$$ Upgrades on hardwood floors throughout, 12x24 tiles, pot lights, metal railing, quartz countertops, etc. Stylish kitchen with large centre island, S/S appliances, pantry, and a sun-filled breakfast area. Upper levels feature three bedrooms, including a spacious primary bdrm with 4-pcs ensuite and His/Her Closets. Bsmt includes bathroom rough-in. Prime location! Mins to Hwy 7, Hwy 407 & 400, GO train station, schools, gyms; About 15mins Driving Distance to Yorkdale Shopping Centre, Vaughan Mills shopping centre, and York University. Perfect blend of style, comfort & convenience! The original floor plan and survey are available (id:60365)
3716 Maple Grove Road
Innisfil, Ontario
NEWLY RENOVATED TOP TO BOTTOM! You could be the newest Homeowner on the Exclusive Street of Maple Grove Road, literally steps away from award winning Friday Harbour Resort - live across the street from Multi Million Dollar Custom Waterfront homes and next door to Ontario's finest Waterfront Resort. Extra large windows bring in natural sunlight and walkouts from every level. Situated on this prestigious tree lines waterfront street, the delightful house features high ceilings with a private LOFT on the third level, looking over the property to the east, two spacious bedrooms and two bathrooms. The open-concept floor plan with fireplace in the centre of the house offers effortless flow throughout the living spaces, perfect for entertaining guests or enjoying family time. Perfect for hanging your art collection or parking your toys in the double garage! Incredible all year round recreation, ice fishing, boating, walking-trails! One extra single stand alone garage in the rear of house. Brand new paved driveway offer 8 car parking for large family gatherings, and friends. New Renovations are a must see in person! Quiet location at the end of Maple Grove Road, next to the court. Golf three minutes away at the championship golf course, The Nest at Friday Harbour Resort and many other golf courses in the Simcoe area! (id:60365)
11 Gatcombe Circle
Richmond Hill, Ontario
**High-End Renovated Home** This stunning residence showcases a modern chefs kitchen equipped with top-of-the-line Miele appliances, elegant quartz countertops, and premium finishes throughout. Enjoy hardwood flooring, coffered ceilings, crown moulding, a stained oak staircase with iron pickets, and exquisite wall paneling/wainscoting. Additional features include smooth ceilings, solid interior doors, a custom entry door, oversized casings and baseboards, and LED pot lights that add warmth and sophistication.The luxurious primary ensuite boasts marble finishes, a 10-foot glass shower, and a heated floor for ultimate comfort. For the wine enthusiast and wellness lover, the home also includes a custom wine rack and a private sauna. (id:60365)
93 Gough Avenue
Toronto, Ontario
This beautiful 2 + 1 Bedroom Home Situated On A Fantastic Street With Parking !!!! Is Just Steps To The Danforth, The Subway, And All The Neighbourhood Amenities You Could Want, This Home Is Also Part Of The Coveted Jackman & Riverdale School Districts. The Perfect Blend Of Character And Convenience. The Kitchen Opens Onto The Deck and Yard With Easy Lane Way Access For Parking Making Everyday Living Effortless.The Dining Room Features A Skylight And Gleaming Hardwood Floors, Flowing Seamlessly Into The Living Room With A Cozy Fireplace-Perfect For Relaxing Or Entertaining.The Basement Boasts Good Height, An Extra Room, 2-Piece Bath, And Ample Storage. Upstairs, The Primary Bedroom Is Beautiful With A Cathedral Ceiling,Double Closets And A Bow Window, Creating A Bright And Inviting Retreat.The 2nd Bedroom Features Double Closets As Well . Don't Miss This Exceptional Opportunity!!!! (id:60365)
235 Danzig Street
Toronto, Ontario
Welcome to your opportunity to live on a quiet street in West Hill, Toronto. This property is a well-maintained detached Backsplit with a recently upgraded kitchen and has a bi-level basement featuring a complete in-law suite with a separate entrance. The family room has a fireplace and walks out to the backyard. The property boasts 3 full washrooms and two kitchens. This Large 4+1 Bedroom, spacious Home is Located Close To Schools, Parks, Shopping, TTC, Go Train, and 401 Steps away from UofT. Centennial College and Pan Am Recreation Centre. Huge Backyard offers privacy and endless landscaping possibilities. Don't let this rare opportunity pass you by. (id:60365)
10 Crockamhill Drive
Toronto, Ontario
* Bright & Spacious 3 Brs Townhouse In Prime High Demand Agincourt Location! Perfect For The Growing Family.Move-In Ready!* New Painting.High Cathedral Ceiling In Living Room With Striking Stone Fireplace & Large Windows Providing Lots Of Natural Sun Light ,Create A Spacious And Well-Lit Ambience,And The Walkout To The Garden Backyard Offers A Perfect Retreat ** Lot of Pot Lights.Formal Dining Area Over Looking Family Room.Stylish Cabinetry & Custom Backsplash & Modern Kitchen.Large Bedrooms Including 3 Pc Ensuite & Big W/I Closets.The Second Bathroom Features a Convenient Jack-and-Jill Layout, Providing Easy Access from Both Bedrooms.Fully Fenced Backyard Awning For Great Summer Outdoor! Spacious Driveway! Professional Finished Basement.Enjoy Peace Of Mind Knowing That The Property Is Well-Maintained And Equipped With Modern Features.This Home Offers Versatility And Convenience. Located Near Midland Ave And Huntingwood Dr, Everything North Agincourt Has To Offer--Places Of Worship, School, Parks, Public Transit, Finch Midland Centre Plaza, Chartwell Shopping Centre, Bestco Fresh Food Store, Medical & Eyecare Centre & More! Nature Lovers Will Delight In The Nearby Parks, And The Convenience Of Being Just Minutes Away From 401 And Kennedy Rd Adds To The Appeal.Close To All The Amenities You Need Nearby!Don't Miss Out !Open House Nov 15th&16th 2p.m.-5 p.m. (id:60365)
121 - 2500 Hill Rise Court
Oshawa, Ontario
Welcome to this bright and modern end-unit condo townhouse filled with natural light. Perfectly located just minutes from Durham College, Ontario Tech University, and the 407 East Extension, this home offers both comfort and convenience. The main floor features and open-concept layout with a large kitchen island, stainless steel appliances, a two piece bathroom and a walk out to a private patio. Upstairs are two spacious bedrooms, including a primary with a walk-in closet and second bedroom with double closets, plus a separate laundry room with a stacked washer and dryer. With direct access from the built-in garage, this home is move-in ready. (id:60365)

