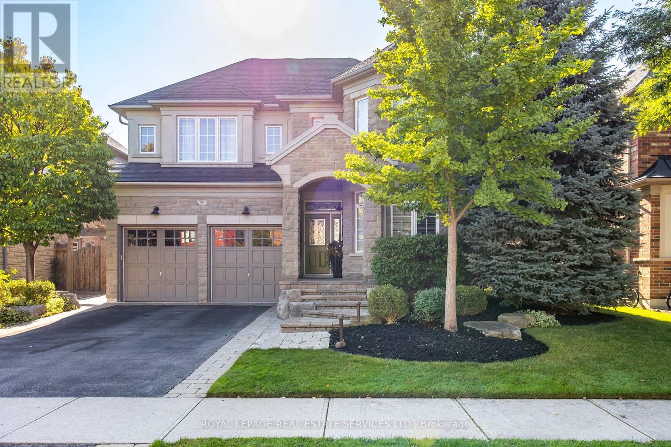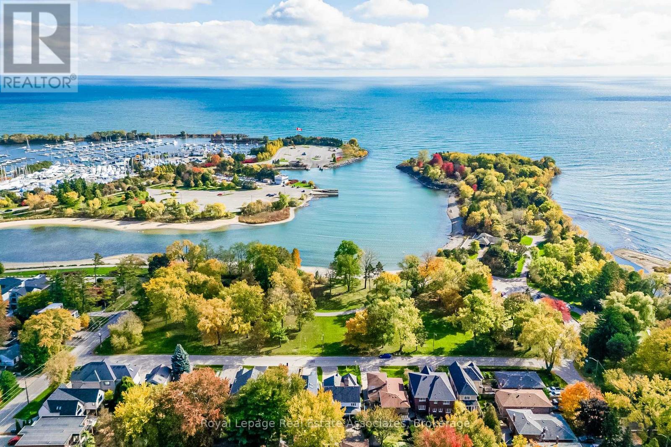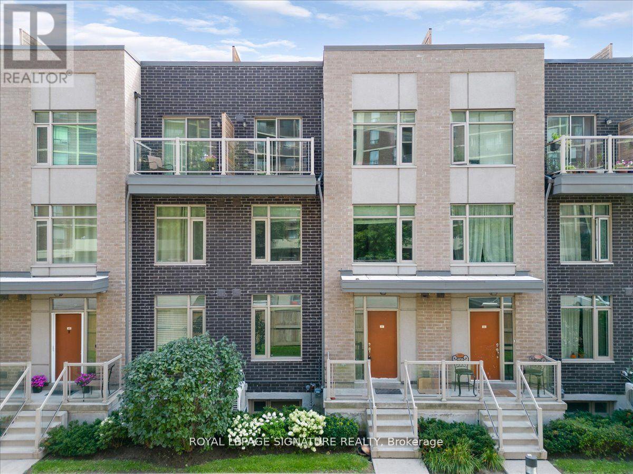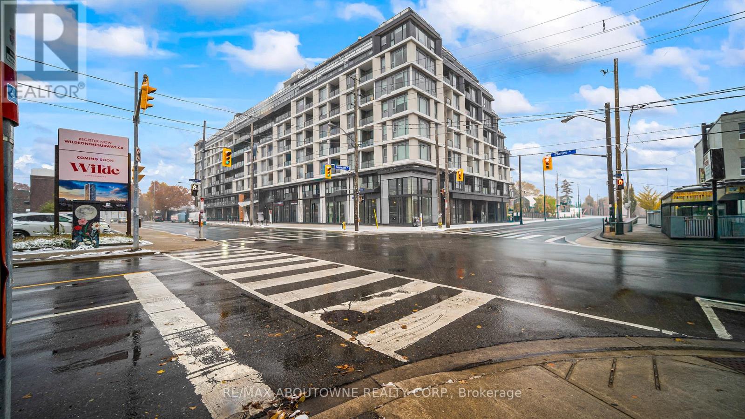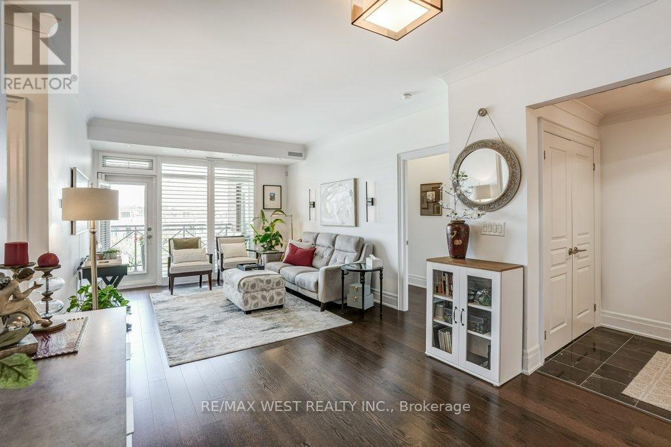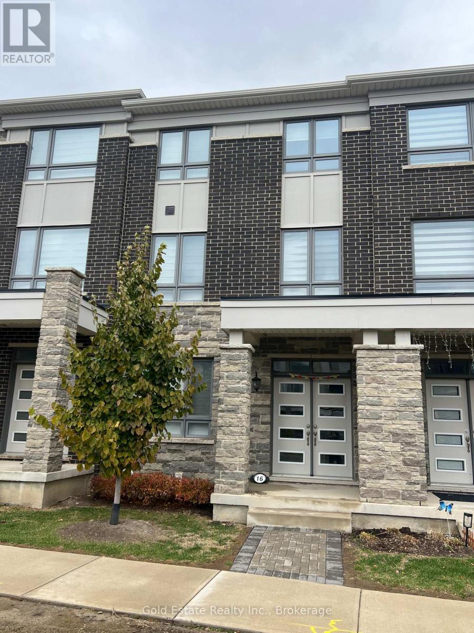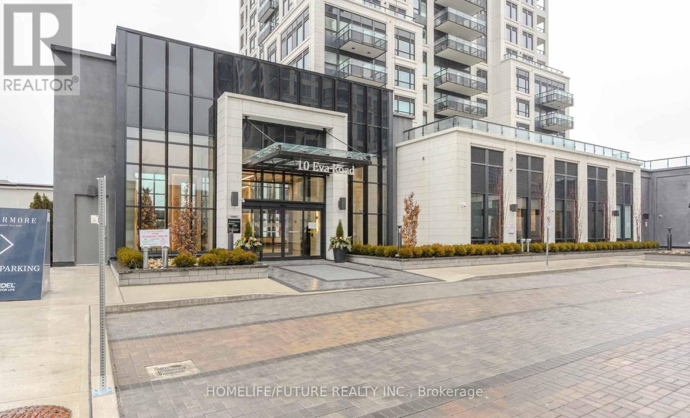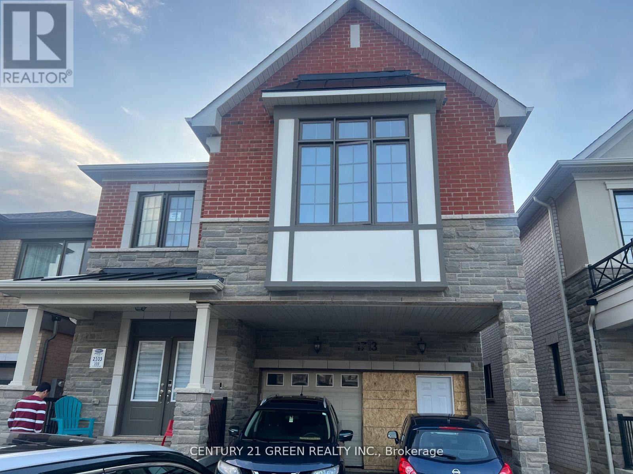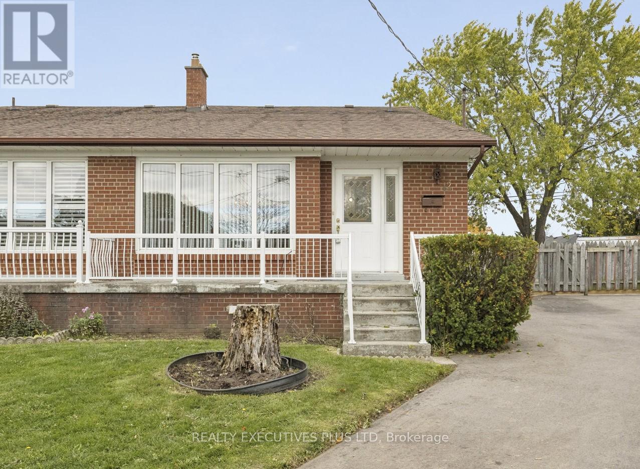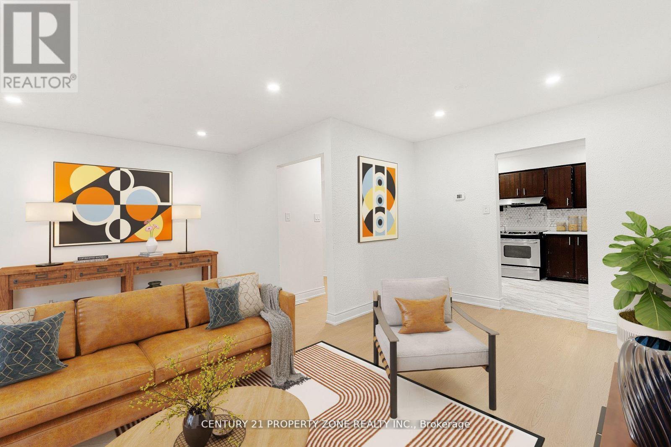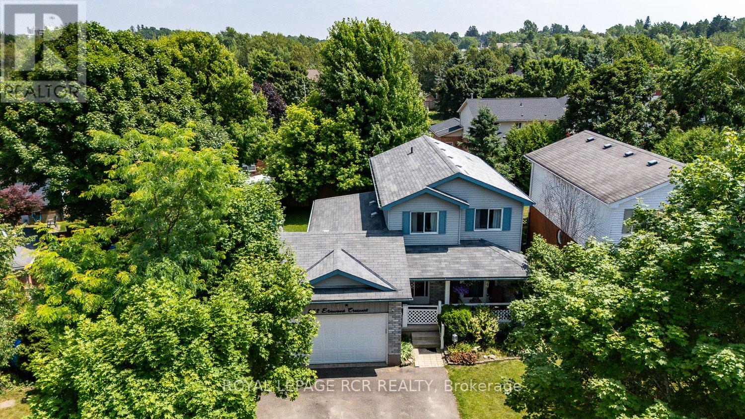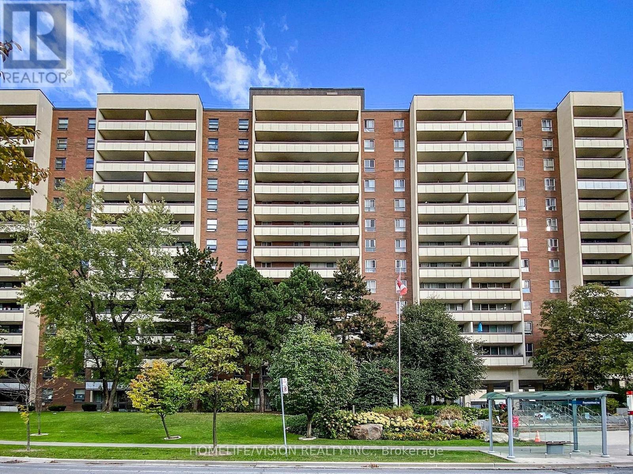25 Edmonton Street
Brampton, Ontario
Discover the charm of this captivating residence nestled in the highly desirable Streetsville Glen West neighborhood! This delightful property offers 4 bedrooms and 3 bathrooms, including a luxurious spa-like ensuite for the primary bedroom. Enjoy a seamless music experience with built-in speakers throughout the home and maintain vibrant landscaping with an irrigation system. Key features include a new furnace and AC installed in 2022, plumbing rough-in for a basement bathroom, a cold room, and updated bathroom and roof completed in 2017, along with California shutters throughout the main floor and primary bedroom. Step outside to a covered patio with built-in speakers, a beautifully landscaped exterior, and a delightful "she shed." Designed by Arthur Blakely, this home is perfectly situated near major highways, outstanding schools, and an array of parks and trails, offering both convenience and serenity. Don't let the opportunity to call this beautiful home yours slip away! (id:60365)
599 Lakeside Avenue
Mississauga, Ontario
Overlooking Lake Ontario and just steps from the beach, Yacht Club, and scenic lakefront promenade, this David Small-designed Victorian home offers a rare blend of classic charm and modern luxury. With approximately 4,700 sq.ft. of finished living space, every room is crafted for comfort, style, and effortless entertaining. The main level features 9-foot ceilings and a bright, open-concept layout that welcomes natural light throughout. The spacious kitchen seamlessly connects to the great room, where a gas fireplace creates an inviting space for gatherings. Walk out to the wraparound terrace and enjoy morning coffee or sunset views with the lake as your backdrop. The upper level offers three generous bedrooms with the potential to add a fourth, making it ideal for families or those in need of a home office. The expansive lower level includes a large recreation room, a separate games room, and ample storage, with easy potential to add another bedroom and bathroom. Outdoor living shines here. Paddle board, cycle, or stroll along the waterfront just across the street, then retreat to your private backyard oasis complete with a saltwater pool and entertaining patio. Perfectly located only 20 minutes from downtown Toronto, the Port Credit GO Station, Pearson Airport, and renowned hospitals. Top-rated schools, including Alan A. Martin, Mentor College, and Blyth Academy, are all nearby. Walk to trendy shops, restaurants, the Port Credit Yacht Club, and the historic Adamson Estate. More than a home, this is a refined lakeside lifestyle. (id:60365)
61 - 35 Applewood Lane
Toronto, Ontario
Condo Townhouse close to QEW. Features 4 Bdrms & 2.5 Bthrms,1590Sqft With 208Sqft Roof Top Terrace And 400Sqft Unfinished Bsmt. Offering Balcny On 3rd Floor Bedroom. Open Concept Living Space With Upgraded Kitchen Cabinetry, Qrtz Counter Tops & S/S Appliances. Underground Parking Included. Clse To Hwy, Transit, Shops,sherway mall Rstrnt, Schls And Parks. Built by Menkes one of the rare 4 bedroom (id:60365)
412 - 556 Marlee Avenue
Toronto, Ontario
The Dylan Condos presents sophisticated urban living in the vibrant heart of Midtown Toronto. This 1-bedroom + 1 den, 2-bath suite showcases high ceilings, floor-to-ceiling windows, and a bright open-concept layout filled with natural light. The contemporary kitchen is designed with sleek cabinetry, stainless steel appliances, and generous counter space-ideal for both cooking and entertaining. The spacious bedroom provides a serene retreat, complemented by in-suite laundry, One parking space, a locker included and dedicated bicycle parking. Residents enjoy exceptional amenities including a fitness centre, party room, visitor parking, and professional on-site management. Perfectly situated in one of Toronto's most connected neighbourhoods, you're just steps from Lawrence West Subway Station, Yorkdale Mall, Allen Road, and Highway 401. With shops, dining, parks, and schools nearby, this location offers the ultimate in comfort and convenience. (id:60365)
404 - 35 Baker Hill Boulevard
Whitchurch-Stouffville, Ontario
Stunning and tastefully upgraded suite at "The Terrace" boutique building! Functional split floor plan with 2 spacious bedrooms, 2 spa-inspired baths and approximately 1,175 square feet of living space! Chef's kitchen boasts granite counters, stainless steel appliances and a breakfast bar. Formal dining room/den with French doors, stone accent wall and upgraded sconces. Two walk-outs to private balcony with gas line for barbecue and a storage area. Primary bedroom offers a walk-in closet, 3-piece ensuite and walk-out to balcony. Other notable features include gleaming hardwood floors, high ceilings, phantom screens, undermount lighting, ensuite laundry and California shutters. Building amenities include concierge, sauna, gym, party room and visitor parking. One underground parking and a locker included. This residence is conveniently located within close proximity to shopping, great dining, transit, highways, schools and golfing. (id:60365)
16 Summer Wind Lane
Brampton, Ontario
Welcome to this beautiful newly built 3-storey townhouse in a sought-after Northwest Brampton neighbourhood! Offering 4 spacious bedrooms and 4 baths, this bright home features an open-concept living and dining area with hardwood floors, a modern kitchen with stainless steel appliances, and a breakfast area overlooking the living space. Enjoy a private primary suite with a walk-in closet and ensuite bath, plus upper-level laundry for added convenience. Includes built-in garage and additional driveway parking. Close to schools, parks, shopping, and transit. Perfect for families looking for comfort and convenience in a modern setting. Available December 1st (id:60365)
1101 - 10 Eva Road
Toronto, Ontario
Luxury Evermore Condo! Bright And Spacious Open-Concept 2-Bedroom, 2-Bath Suite Featuring Floor-To-Ceiling Windows, Modern Finishes, And Energy-Efficient Stainless Steel Appliances. Kitchen Includes Integrated Dishwasher And Soft-Close Cabinetry. In-Suite Laundry. Includes 1 Parking Space. Prime Location Close To Shopping, Dining, Parks, And Transit. Close To TTC, Shopping At Sherway Gardens Mall, Dining, And Green Spaces, With Easy Access To Major Highways Like The 427, 401, And QEW. Perfect For Those Seeking Convenience And Comfort In A Prime Location! Amenities24/7 Concierge, Outdoor BBQ Terrace, Guest Suite, Fitness Center With Yoga Room, Media Room, Music Room, Party Room, Dining Room, Youth Zone, Outdoor Kids Play Area, Urban Garden & Visitor Parking! (id:60365)
Basement - 1713 Whitlock Avenue
Milton, Ontario
For Lease Brand New 2 Bedroom approx 900 sq ft Legal Basement Apartment. Welcome to this beautifully finished, never-lived-in 2-bedroom, 2-bathroom legal basement apartment with a separate side entrance located in a brand-new, family-friendly neighborhood! This bright and spacious unit offers a thoughtfully designed layout featuring a large family room with plenty of natural light and big windows throughout. Enjoy the convenience of a private in-unit laundry , a modern kitchen with quartz countertops and brand new stainless steel appliances, and a unique layout with one of the bedrooms featuring its own 2-piece ensuite bathroom. The entire unit feels fresh and airy, perfect for comfortable living. Situated close to Highway 401, parks, and amenities, this location offers easy access for commuters. Ideal for small families, working professionals, or newcomers to Canada, all are welcome! Dont miss the opportunity to be the first to live in this clean, modern, and move-in-ready apartment, School Bus Stop is just a Minute away from the home (id:60365)
12 Bemberg Court
Toronto, Ontario
Situated on a Child-Safe Court is this well loved 4 level backsplit. I love this style! It is ideal for a young couple buying their first home. When you enter the house you are in the foyer leading to a nice-size eat-in Kitchen. It was renovated in the 80's with Warm Oak Cupboards. The Living/Dining room overlook the Child safe Court, you can watch the kids while they are playing hockey. Notice the gleaming Hardwood Floors. There are 2 Bedrooms upstairs and 2 Bedrooms on the main floor. There are 2 bathrooms. The home has the potential for an in-Law Suite. Of course there is a finished basement with a WorkShop for the handy-man or woman of the home. The home is situated on a pie shaped lot with an in ground pool (as- is condition). This is a fabulous home looking for a new Owner! (id:60365)
96 Centre Street N
Brampton, Ontario
This stunning semi-detached home with three bedrooms and a finishedbasement is located in one of Brampton's most sought-after neighborhoods. Excellently maintained, spacious, and conveniently located near allamenities, including downtown, schools, hospitals, shopping, parks, and transit (id:60365)
252 Elmwood Crescent
Orangeville, Ontario
An incredible opportunity to put down roots in a sought-after neighbourhood: welcome to 252 Elmwood Crescent. This charming 3-bedroom, 3-bathroom home is move-in ready and thoughtfully updated, offering both comfort and value. Set on a large pie-shaped lot, the property boasts an oversized backyard with a heated above-ground pool (2022) perfect for long summer days, playtime, and entertaining friends. Inside, natural light fills the renovated kitchen (2019) with its updated cabinetry, countertops, and modern finishes. The bathrooms have been refreshed (2024) with a clean, contemporary style, while main floor laundry and updated flooring (2023) add ease and function to everyday life. A freshly painted, neutral palette makes it simple to add your own personal touch. This home has been lovingly cared for with important updates already done: appliances (2018), furnace & A/C (2017), and roof (2015). Nestled on a quiet, tree-lined street in the Princess Elizabeth School District, it's a family-friendly location that balances community charm with everyday convenience. With space to grow and updates already in place, 252 Elmwood Crescent is a rare chance to move into this neighbourhood at an excellent price point. (id:60365)
1101 - 455 Sentinel Road
Toronto, Ontario
Beautiful, Spacious, Very Well Kept, East-Facing 2-Bedroom Suite in Pet-Friendly Building, South of York University Main Campus; Functional Layout; Upgraded Washroom; Some Parquet Flooring has Cork Underlay; Refrigerator Purchased this Year, with Extended Warranty; View of Downtown and CN Tower from Balcony; Maintenance Fee also includes Internet, and Membership in Recreation Centre (next door to Building), with Exercise Rooms, etc.; Also Next Door: Child Care Centre, and Fountainhead Park, with Playground and Tennis Club, and Proposed Rink and Skate Trail; Transit Options include Line 1 Subway Station at Keele & Finch, and Route 106 Bus Stop at the Building; Finch West LRT (to Humber College), with Sentinel Rd Station, scheduled to open in December; Area Shopping includes Walmart Supercentre and No Frills, on Keele St, south of Finch; Windows Scheduled to be Replaced Starting in Spring of 2026 (id:60365)

