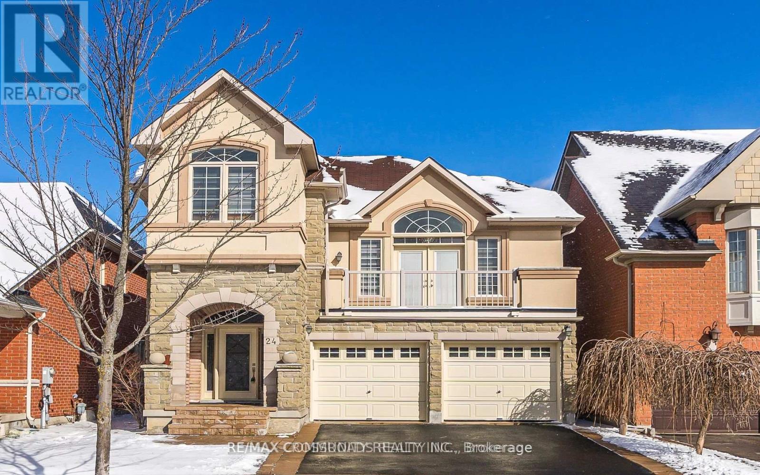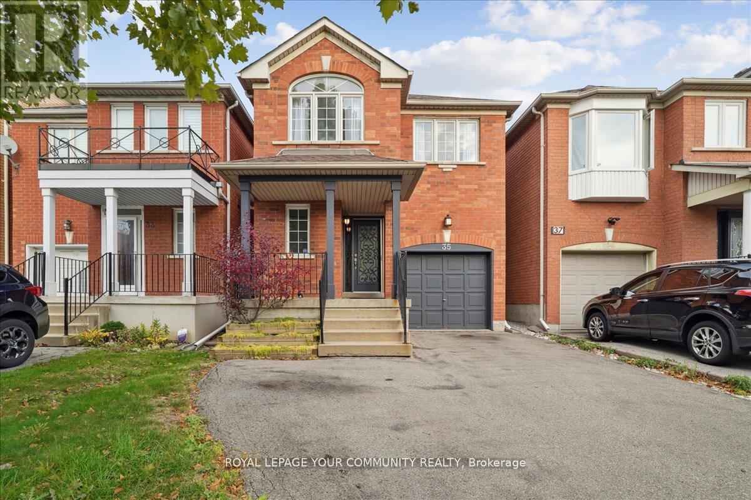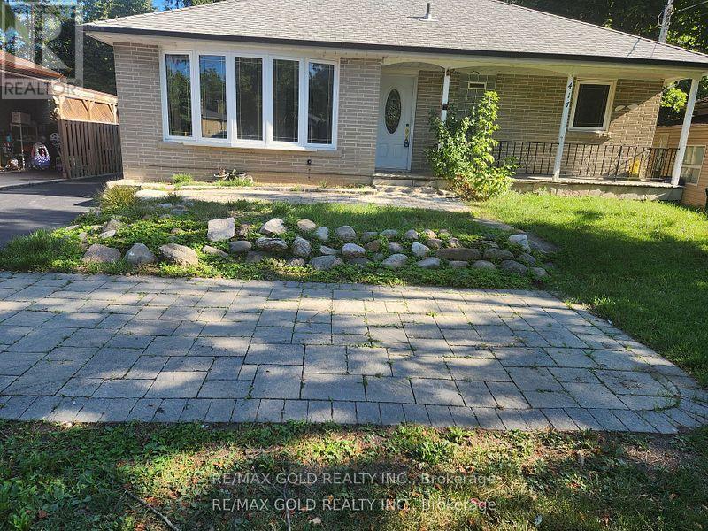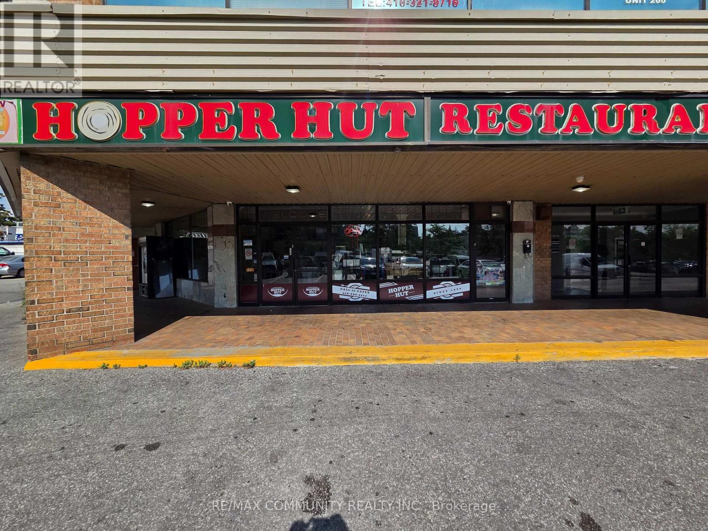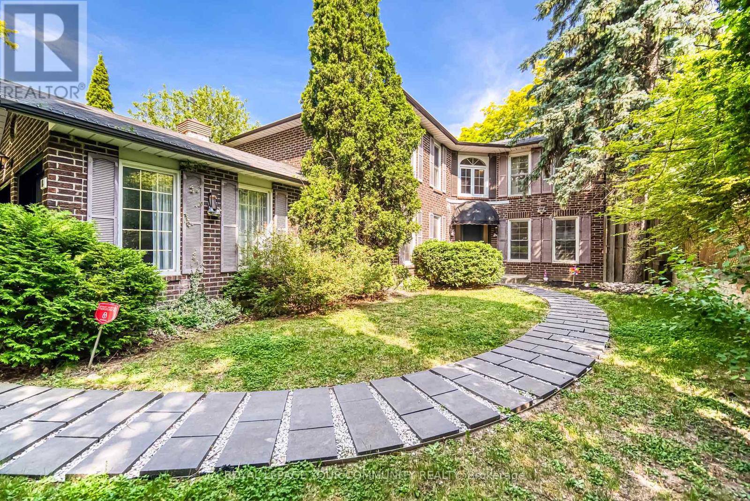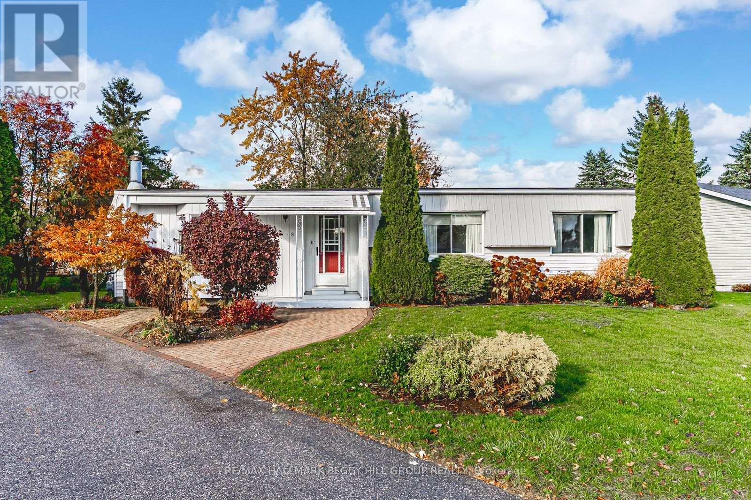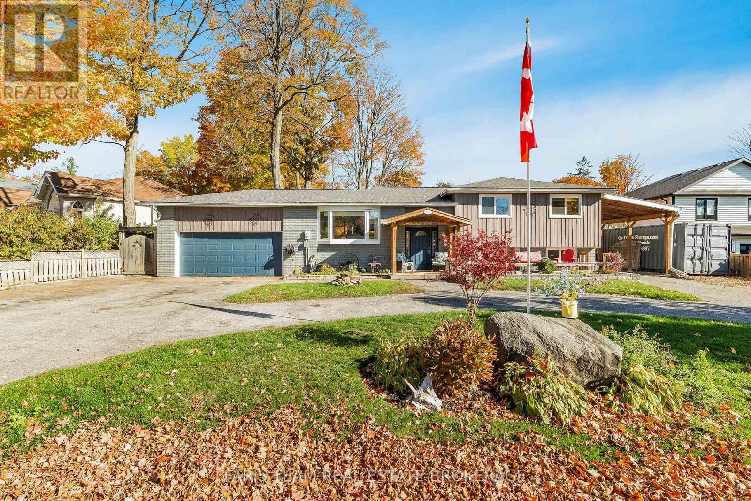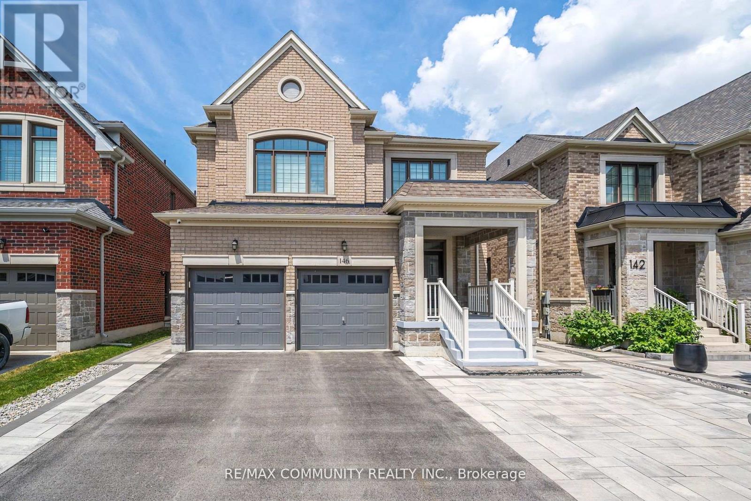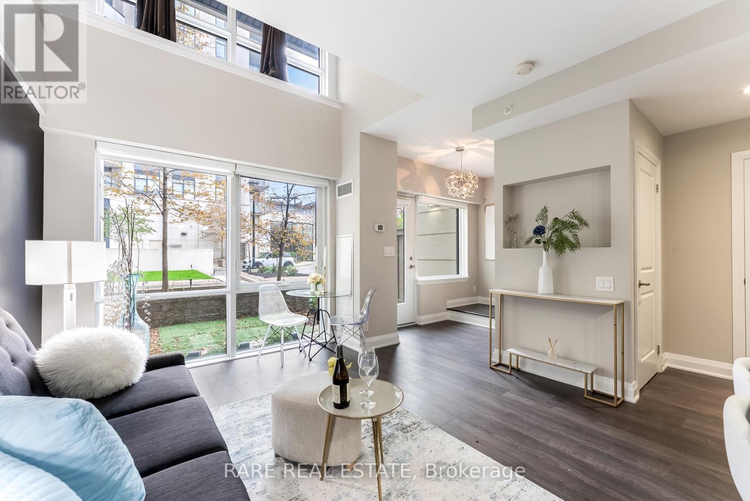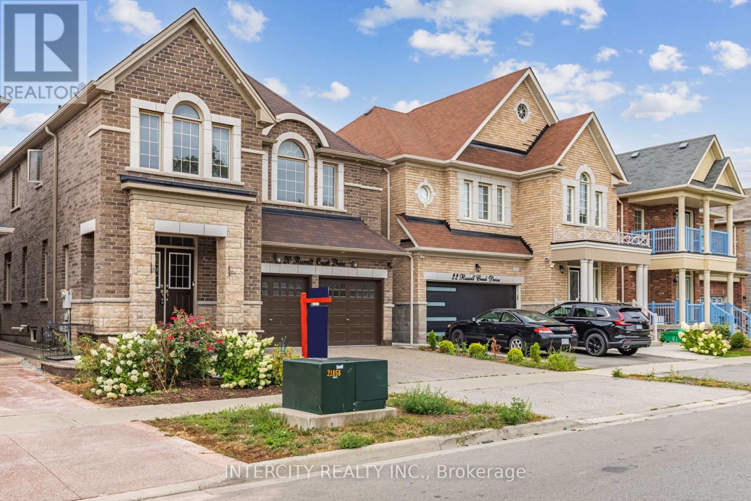24 Cozens Drive
Richmond Hill, Ontario
Desirable Family Friendly Community in Oak Ridges with 2450 sqft 4 bdrm, 3 Washrooms, Kitchens With Extra Pantry cabinets, Double door Entry, 9' Ceiling On Main, Family Rm With13' Cathedral Ceiling & Walk Out to Balcony, Upgraded Light Fixtures, Zebra Blinds Throughout, Main Fl Laundry, Gas Fireplace, Oak Staircase, Stainless Steel Appliances, Prime location in walking distance to public & catholic schools, GO train, parks, shopping & so much more! (id:60365)
35 Timberview Drive
Vaughan, Ontario
Welcome to this stunning, fully brick detached home in the heart of Thornhill Woods! This beautiful 1600 sqft home has a very inviting open concept layout with 3 generous sized bedrooms and a ton of natural sunlight. Rare find with an oversized driveway - 3 parking spots and no sidewalk! Enjoy 9' ceilings on the main floor, a spacious kitchen that fronts into the dining room and a cozy gas fireplace in the living room. This home is perfect for a growing family, located on a highly sought after-street. Your minutes away from top-rated Schools, parks, community centre, highway 7 and 407. ** This is a linked property.** (id:60365)
(Bsmt) - 417 Taylor Mills Drive N
Richmond Hill, Ontario
Charming and well-maintained detached bungalow basement unit in a peaceful, family-friendly neighbourhood of Richmond Hill. This private suite features its own separate side entrance leading to a fully finished 1-bedroom unit with a functional kitchen and a full bathroom. Conveniently located with quick access to Hwy 404, 407,and 7, and just minutes from plazas, shopping centres, public transit, grocery stores, and major banks. Situated within the boundaries of a highly regarded Bayview-area high school. Tenants are responsible for 40% of utilities. (id:60365)
52 Child Drive
Aurora, Ontario
Welcome to your ultimate haven of luxury, a brand-new custom-built residence where architectural artistry meets timeless elegance. Showcasing exceptional craftsmanship and premium finishes throughout. At the heart of the home is a gourmet chef's kitchen, designed to impress with a custom-built island, high-end cabinetry & a sleek butlers pantry for seamless entertaining. The upper level hosts 4 spacious bedrooms, each with luxurious finishes, alongside a built-in elevator servicing all levels. Fully finished basement with a theatre room, nanny suite, sauna, wine cellar and generous recreational space. This exceptional residence offers modern luxury, thoughtful design, and unmatched comfort in every detail. 3 fireplaces, 6 Burner Gas Cooktop Jenn-Air, Decor Fridge & Freezer, Sirius Hood Fan, Jenn-Air Built-In Wall Oven, Jenn-Air Built-in Micro Oven, Bosch Dishwasher. LG Washer & Dryer, Wine Cooler. (id:60365)
N212/214/215/216/217 - 880 Ellesmere Road
Toronto, Ontario
Prime Scarborough Restaurant Opportunity First Time on Market in 35+ Years Exceptional chance to acquire a well-established, fully equipped restaurant located in a high-traffic, sought-after area of Scarborough. Boasting over 4,000 sq. ft. of space with 60-seat capacity, this turnkey operation comes with equipment valued at approximately $300,000.Strong revenue streams from dine-in service, walk-in traffic, and multiple delivery platforms (Uber Eats, Door Dash, Skip The Dishes). Consistent business performance and loyal customer base. Flexible lease terms available with a landlord committed to supporting a successful transition. Currently open for lunch and dinner, with significant growth potential by adding breakfast service. A rare offering for experienced restaurateurs or investors seeking a proven business in a premium location. (id:60365)
14 Julia Street
Markham, Ontario
Welcome to your dream 5-bedroom family home with beautiful upgrades nestled on a quiet, private street in the prestiges Old Thornhill. A total of nearly 4000sqft living space. Finished basement featuring a nanny suite with a 3-piece bath and two recreational area. Enjoy the custom modern Italian designer Scavolini kitchen, complete with purified drinking water right at the sink. The home also benefits from a water softener system. You can rest easy knowing that key mechanicals are updated, with the air conditioner and hot water tank replaced only 5 years ago. Everyday living is made easy with main floor laundry, direct garage access and a private backyard. Top-ranked schools including St. Robert CHS (ranked 1/746), Thornlea SS (ranked 20/746), and Lauremont Private School nearby. Easy access to GO station and major roads such as Bayview Ave., Yonge St., Hwy 7/407/404/401. Walking distance to parks, community centre, tennis club and more. This home truly combines luxury, convenience, and family-friendly living in one exceptional address. (id:60365)
27 Lena Drive
Richmond Hill, Ontario
4 Br + 3 Washrooms Detached Home in prestigious Rouge Woods Community of Richmond Hill! Topschools and very safe and family friendly community! Approx 2500 sqft, Hardwood Floor on Mainand 2nd, 9' Ceiling on Main floor, Open Foyer, Circular wooden Stairs & Railings, Lot of PotLights, Beautiful Open Kitchen with Granite Countertop Centre Island, S/S Appliances,Breakfast Area, Spacious master bedroom with 5 -Pc Ensuite & Walk-in Closet, Interlocking &Fenced in Backyard, Natural gas line For BBQ. Minutes From Hwy 404, 407, Costco, Walmart, HomeDepot, Green Park, Arena. (id:60365)
8 Carmans Cove
Innisfil, Ontario
WELL-KEPT 2-BEDROOM HOME IN AN AMENITY-RICH ADULT LIFESTYLE COMMUNITY! Enjoy relaxed living in this charming Monaco II model bungalow nestled on a quiet cul-de-sac in Sandycove Acres, Innisfil's premier adult lifestyle community. Site-built foundation home with drywall construction and offering over 1,350 square feet of well-designed living space, this bright and inviting home is ideal for those seeking comfort, community, and ease of lifestyle. The well-equipped kitchen features warm wood cabinetry with woven rattan-style inserts, ample counter space, and a double sink, opening to a spacious living and dining area highlighted by a bay window and cozy fireplace. A four-season sunroom extends the living space with natural light and a walkout to a lovely back deck and garden shed, perfect for enjoying peaceful afternoons. The primary bedroom includes a walk-in closet and a 3-piece ensuite with in-home laundry, while the second bedroom and 4-piece main bath provide convenience for visiting family or friends. Very well-maintained and solidly constructed, this home offers tremendous potential to refresh and make it your own. Experience the easygoing lifestyle this vibrant 55+ community is known for, complete with three clubhouses, two heated outdoor pools, fitness and games rooms, woodworking and hobby spaces, shuffleboard and pickleball courts, walking trails, and social events that bring neighbours together. Located just minutes from Lake Simcoe, Innisfil Beach Park, and South Barrie's shopping and GO Station, this is retirement living at its best! (id:60365)
2003 Inglewood Drive
Innisfil, Ontario
Top 5 Reasons You Will Love This Home: 1) Set on a mature 100'x150' lot with an impressive curb appeal, you'll love the wide frontage and ample parking for all your vehicles, boats, and toys 2) Featuring 3+1 bedrooms, two full bathrooms, and a bright open layout with a lower level complete with a walkout, a recreation room, and newly renovated kitchen and bathroom, perfect for an in-law suite or income potential 3) Just steps from Lake Simcoe, enjoy gated beach access at the end of Inglewood through Alcona Beach Club, including an adults-only beach and a family beach (membership fee $200/year) 4) Retreat to the fully fenced outdoor oasis complete with beautiful landscaping, two walkouts, a stunning two-tiered deck for entertaining or relaxing, plus a cozy bunkie perfect for summer guests 5) Ideally located minutes from shopping, schools, parks, and Innisfil Beach, with convenient Highway 400 and 11 access for commuters. 1,959 above grade sq.ft. plus a finished basement. (id:60365)
146 Wandering Glider Trail
Bradford West Gwillimbury, Ontario
Welcome to this beautifully upgraded Great Gulf-built residence offering over 3,700 sq ft of luxurious living space. Featuring a grand double door entry, this home boasts an open-concept layout with abundant natural light and 9-ft smooth ceilings throughout. The gourmet kitchen is a showstopper with quartz countertops, quartz backsplash, upgraded cabinetry, and premium built-in stainless steel appliances. Enjoy elegant hardwood flooring on both the main and second levels, along with an oak staircase accented by iron pickets. This home offers two generously sized primary bedrooms with ensuite baths, providing ample comfort and privacy for multigenerational living or guests. Large basement windows provide potential for future finishing. Nestled in a quiet, family-friendly neighborhood within a top-rated school zone and close to parks, transit, and all amenities. (id:60365)
118 - 24 Woodstream Boulevard
Vaughan, Ontario
Experience the perfect blend of style, space, and value in this bright modern 3-Storey Townhome - offering one of the lowest price-per-square-foot opportunities in the building complex. Featuring 2 spacious bedrooms, each with its own full bath, this home combines comfort and functionality with thoughtful design.The open-concept living area is anchored by a generous kitchen island, ideal for casual dining or hosting social gatherings. Large windows fill the space with natural light, creating an inviting atmosphere from morning to night.Head up to your private rooftop terrace - a true outdoor oasis perfect for BBQs, morning coffee, or relaxing under the stars. Enjoy the convenience of one parking spot located right next to your locker, and a private entrance that offers the feel of a home with the ease of condo living.Located minutes from Highways 407, 427, and 400, this property provides unbeatable access across the GTA, while keeping you close to shopping, parks, and all essential amenities. (id:60365)
20 Russell Creek Drive
Brampton, Ontario
Absolutely Show Stopper! Discover luxury and comfort in this beautifully upgraded detached home located near Dixie and Countryside, one of Brampton's most sought-after neighborhoods. Boasting approximately 2,567 sq. ft. of elegant living space, this 4-bedroom, 4-bathroom home perfectly blends style, function, and modern upgrades. Stunning stone elevation with an impressive double-door entry, Separate side entrance to an unspoiled basement ideal for a future rental suite or in-law setup, Extended exposed concrete driveway and backyard, perfect for entertaining, Carpet-free home featuring gleaming hardwood floors on the main level and upper hallway, Modern kitchen with quartz countertops and an extra pantry for additional storage, Elegant iron picket staircase and contemporary window shades throughout, Spacious primary bedroom with a glass-enclosed shower in the ensuite, Upgraded 200 Amp electrical panel, ready for future additions or an EV charger, This meticulously maintained home delivers the perfect mix of luxury and convenience, making it an ideal choice for families or investors alike. Don't miss the chance to own this exceptional property in a high-demand area! (id:60365)

