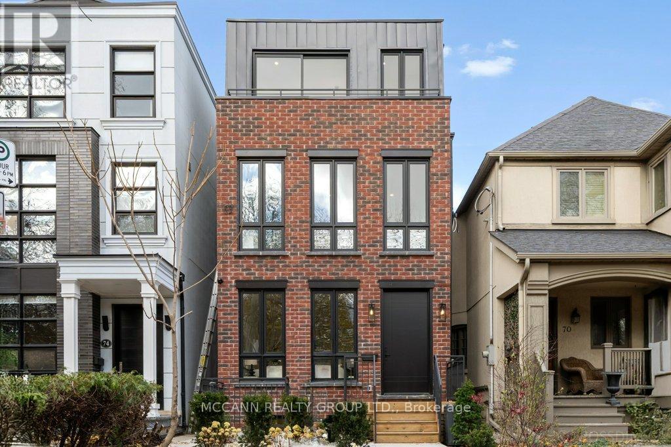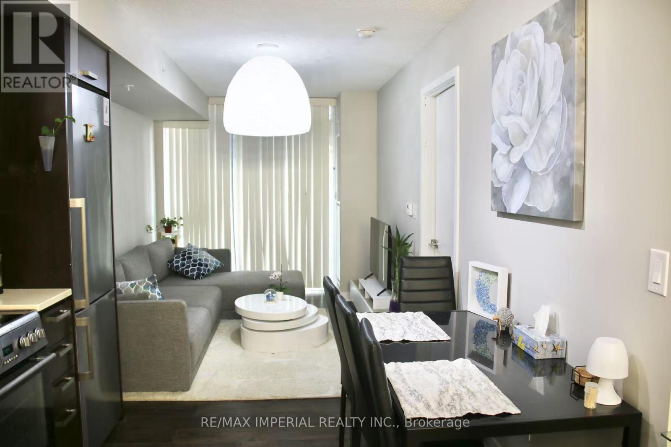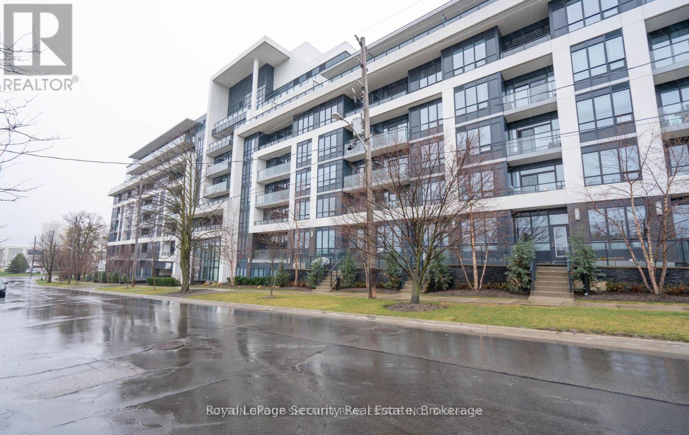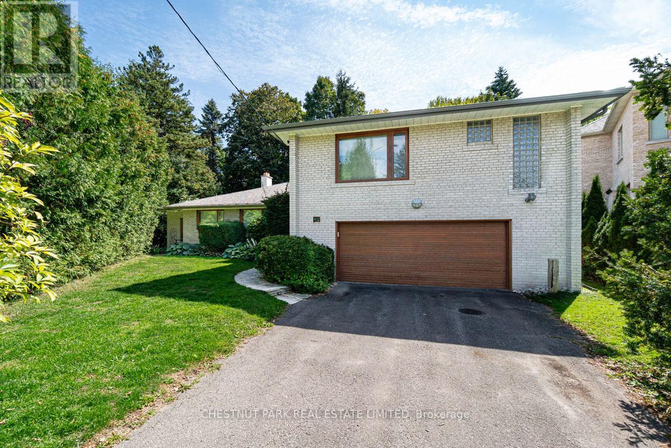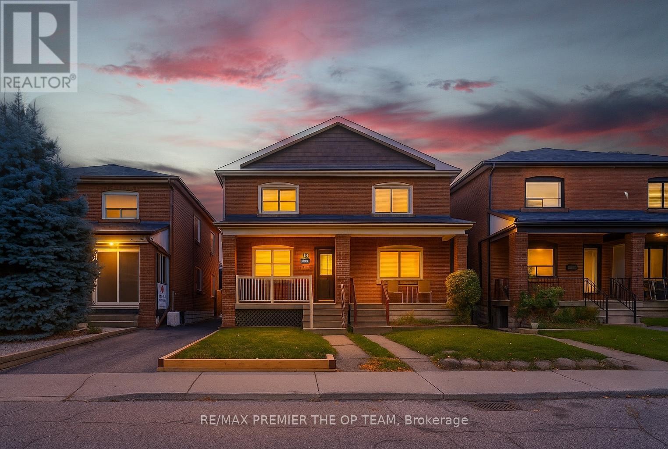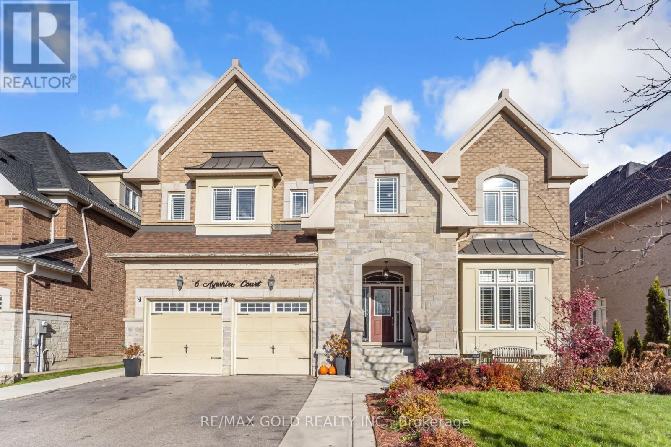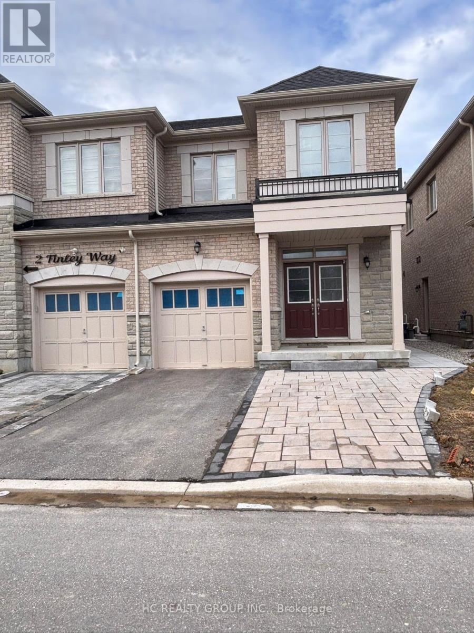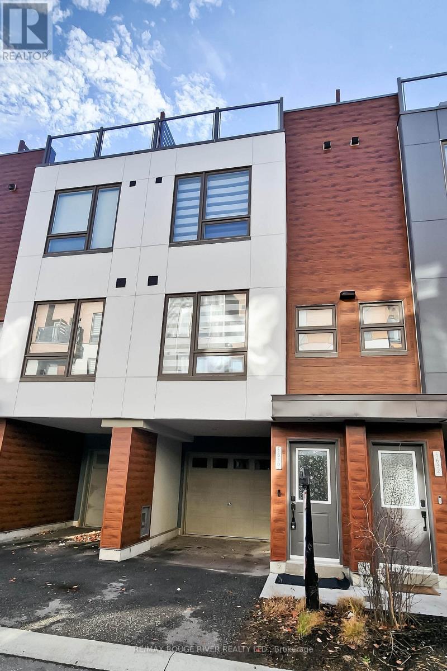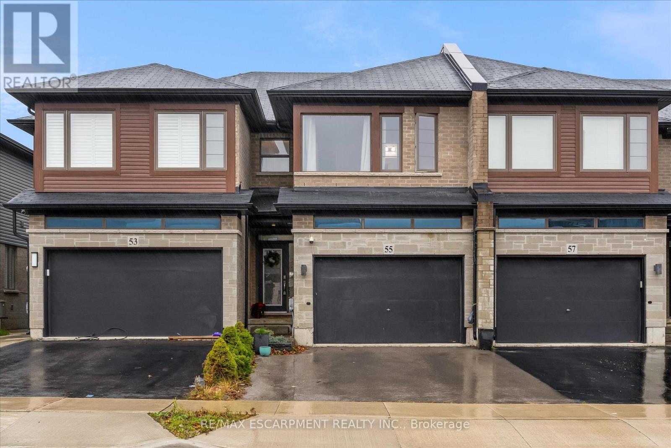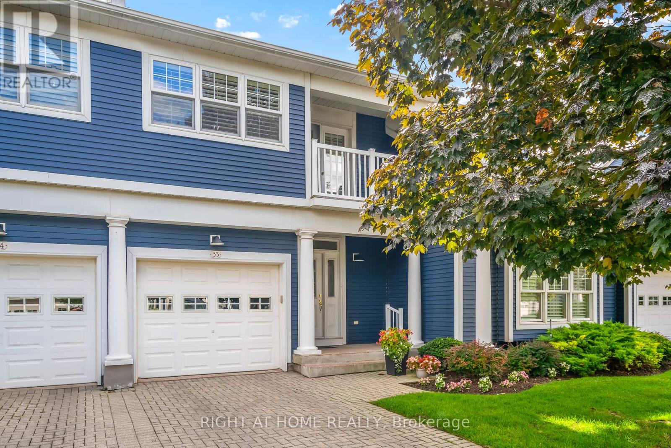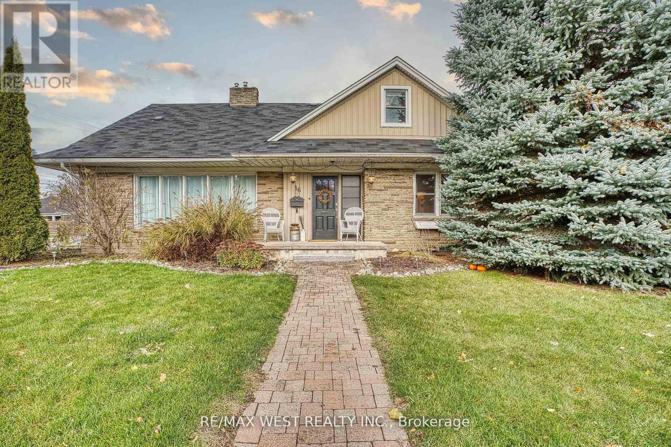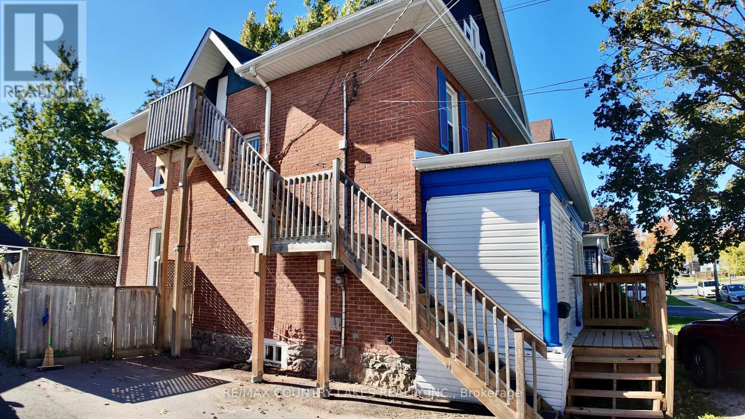72 Woburn Avenue
Toronto, Ontario
Welcome to this Gorgeous Detached 3 Story Family home with RARE Coach house apartment or home office. This home also features a home basement apartment perfect for the teenager or nanny. Newly built this home boasts an open concept main floor. The Living rm and dining rm overlook the front garden & park across the street. The Kitchen has a large eat-in centre island, new stainless steel appliances making it the chefs dream. The family room offers a gas fireplace and a walk out to the garden & coach house. The Primary suite has his/hers closets and a juliette balcony. Attached is a 5 pc ensuite with double sinks, heated floors, glass shower and soaking tub. The 2nd Bedrm has a closet & 4 pc ensuite. The 3rd bedroom has a closet, large double windows & a 3 pc ensuite. The 3rd floor features a 4th bedroom, spacious laundry room, Games Rm, 5th Bedrm or private Family room with walk out to private balcony with city skyline view. The lower level is a separate basement in-law suite perfect for the nanny, in-laws or teenager. Could be 6th bedrm, Livingrm & combined eat-in kitchen, laundry, with great storage space. Not only do you get all this you have a separate garage with Coach house on top having laundry, 7th bedrm or exercise room, home office combined with wall to wall kitchen. Perfect spot to host your clients. 3 furnaces, 1 hydro meter with 3 separate panels, sprinklers in Coach house, 3 laundry areas, 3 kitchens. This home has so many options including renting out the basement in law suite with the separate entrance, rent out the Coach House and have thousands of dollars covering your mortgage payments - while you still have the use of 5 bedroom home to enjoy! (id:60365)
723 - 295 Adelaide Street W
Toronto, Ontario
The Pinnacle On Adelaide!!Partly furnished with dresser and dining table included. Move-in date is flexible after Nov 23rd and Pet friendly. Super convenient location! Roy Thompson Hall is just around the corner! This Fabulous Bright & Spacious Oversized 1 Bedroom + Den And 1 Bath Suite Is Located In The Heart Of Toronto's Vibrant Entertainment District.. Open Concept Layout, Previously Owner Occupied and Offers 649 sqft with thoughtfully layout and no waste space. Featuring upgraded hardwood floors throughout, Floor-To-Ceiling Windows, Living/Dining Room With Walk-Out To Balcony, Big den perfect for work from home, Modern Kitchen With S/S Appliances, New Laminate Flooring, Freshly Painted uni. 5 Star Amenities & 24 Hr Concierge Services, Stainless Steel Fridge, Stove, Built-In Dishwasher & Hood Microwave, Washer & Dryer, Convenient traffic, Subways ( St Andrew station & Osgoode station) are all within 500m, street cars down stairs .A Walk Score of 98 truly a walkers paradise. Neighborhood including University of Toronto campus, the Rogers Centre, TIFF Bell Lightbox, restaurants, bars and the city's best nightlife and entertainment. Whether you are a young professional, investor, or looking to downsize without compromising on location, this is a fantastic opportunity to live at a meticulously maintained suite in a premier downtown location. (id:60365)
328 - 399 Spring Garden Avenue
Toronto, Ontario
Wow! Jade Condominiums - A Stunning One Bedroom Apartment In An Intimate 7-StoreyCondominium Highlighted By Modern Design And Smart Amenities At The Centre Of Culture And Convenience In Uptown Toronto - Steps To Bayview Village Shopping Centre & The Bayview Subway Station. Featuring Executive Concierge Service, Theatre & Gaming Room, Fitness Studio, Piano Lounge And An Outdoor Dining And Bbq Area. Live In Sheer Luxury - This Building Is Truly One To Impress! Vacant on January 1 2026 (id:60365)
229 Owen Boulevard
Toronto, Ontario
Location! Location! Location! Enjoy the privacy and safety of a peaceful retreat on a quiet cul-de-sac in the prestigious Bayview/Yorkmills neighbourhood of St. Andrews. Originally an extra-large sidesplit with an oversize double garage, it now has a spectacular 2-level addition. This is a 3-bedroom, 3-bath home with exceptional spaces for entertaining & fitness on a secluded, pie-shaped lot (lot widens to over 130 feet across the rear), yet steps to Owen school, St Andrews Junior High School, playground, parks, skating rink, TTC, and shops. The spacious primary bedroom suite has an abundance of built-ins with matching free-standing cabinetry (included) and a large ensuite bath, separate shower, soaker tub, and a heated floor. The family room steps down to an architect-designed addition of a splendid entertainment room with a wet bar, high ceiling, built-in shelves, a desk, and a walkout to the patio. From the entertainment area, a dramatic staircase with open risers which create a floating effect, sleek and modern, leads down to a similarly sized exercise/games room., High ceiling makes it suitable for table tennis or an ideal setup for serious fitness equipment and workouts. Side entrance to basement level. (id:60365)
18 Greyton Crescent
Toronto, Ontario
Prime investment opportunity in a desirable Toronto neighborhood! This classic semi-detached home offers 2 spacious bedrooms and 2 bathrooms, including a fully finished basement perfect for extended family living. This Home presents an excellent canvas for buyers looking to customize their space and add significant value. Featuring a traditional layout, the main floor provides ample living and dining areas ready for modern updates. The finished basement includes its own kitchenette & Getaway. Rebuild your own Garage for winter storage. Located steps from transit routes, schools, parks, shops, and vibrant dining options, this property combines convenience with opportunity. Perfect for any budget & ready for renovation. Whether you are a builder, investor, or growing family, this home is a rare chance to create a custom dream residence in one of Toronto's sought-after communities. Don't miss out on unlocking the full potential of this property with your vision and expertise! (id:60365)
6 Ayrshire Court
Brampton, Ontario
Absolutely Stunning Luxury Home - Over 6,000 Sq. Ft. of Refined Living Space. Welcome to this exquisite 8-bedroom, 8-bathroom luxury residence, showcasing approximately6,000 sq. ft. of beautifully finished living space, including a professionally finished basement By the Builder with 9' ceilings and a separate side entrance. Every detail of this home has been meticulously crafted to combine elegance, comfort, and functionality. The custom-designed kitchen is a showstopper, featuring high-end built-in appliances, premium cabinetry, and luxury finishes that will delight any chef. The second level offers five spacious bedrooms, each with its own full bathroom appointed with granite or quartz countertops. The primary suite is a true retreat, boasting a spa-inspired ensuite with an oversized glass shower and designer touches throughout. The third-floor loft provides a versatile space complete with a sixth bedroom, four-piece bath, and a great room-perfect for extended family, guests, or a private home office. This home shows like a model with designer décor, extensive upgrades, and premium finishes throughout. From its generous open-concept design to its thoughtfully planned spaces, it delivers an unmatched combination of luxury and livability. (id:60365)
Main, 2nd - 4 Finley Way
Markham, Ontario
Newly Built 4 Bedroom Semi For Lease, 9 Feet Smooth Ceiling On Main Floor, Hardwood Flooring Thru-Out, Quartz Counter, Upgraded Kitchen With Center Island & S/S Appliance, Master Ensuite, Open Concept, Close To All Amenities! (id:60365)
1630 Pleasure Valley Path
Oshawa, Ontario
Welcome to this recently built townhome in the heart of North Oshawa! Located in a family-friendly neighborhood complex, this immaculate 3-storey townhouse offers modern finishes and a bright, inviting layout. The main floor features gleaming laminate floors, stylish zebra blinds, and a contemporary kitchen complete with stainless steel appliances, stone countertops, and a functional center island perfect for everyday meals and entertaining.Head up to the second floor where you'll find two generously sized bedrooms, each offering large windows with privacy blinds and spacious closets. The third floor is dedicated to the stunning primary suite, featuring a 5-piece en-suite, a large closet, and a private walkout balcony-ideal for relaxing, hosting, and enjoying warm summer evenings.With its prime location close to Durham College, Ontario Tech University, public transit, restaurants, shopping, and parks, this home truly has it all. (id:60365)
55 Greenwich Avenue
Hamilton, Ontario
For Sale - Immaculate 6-Year-Old Townhouse in Prime Upper Stoney Creek Location, location, location! Welcome to this beautifully built, 3-year-old townhouse in the heart of Upper Stoney Creek Mountain. Nestled in the sought-after Central Park Development, this home is just minutes from the Redhill Valley Parkway, hiking trails, shopping plazas, movie theatres, and all major amenities. This stunning 3 bed, 3 bath home features: Upgraded kitchen with stainless steel appliances, extended island, and quartz finishes Pot lights throughout the main floor Second-floor laundry for added convenience Finished basement 1.5-car garage perfect for a vehicle plus extra storage Extended driveway for additional parking Primary bedroom with en-suite bathroom Located in a high-demand neighborhood with easy highway access This move-in-ready home is truly one of a kind-perfect for families, commuters, and anyone seeking comfort and convenience in a rapidly growing community. (id:60365)
33 - 88 Lakeport Road
St. Catharines, Ontario
Port Dalhousie!! One of the most desirable communities to live in Niagara Region. This executive upscale complex is minutes to the downtown core where you will find fabulous restaurants, coffee shops, and more. SELLER WILL ALSO COVER ALL PROPERTY TAXES & PROPERTY MAINTENANCE FEE FOR THE FIRST YEAR!! 5 minute walk to the marina, beach, parks & trails, and Martindale Pond, the historic venue for the Henley Regatta. Lifestyle at its finest. Also a 5 min drive brings you to the highway QEW and all the amenities youll ever need. This 2 storey luxury townhouse has so many updates. Please see photo #2 for a list of upgrades and features. The custom kitchen includes white cabinetry and quartz countertops + S/S upscale appliances. There is a formal dining room, bright & spacious living room with larger windows and California shutters, high ceilings, gas fireplace, and engineered hardwood. The 2nd level includes 2 renovated bathrooms, one as an ensuite. Huge primary bedroom with balcony, another bedroom for guests, and laundry. Lower level is completely finished with bedroom, family room, bathroom, and plenty of storage. The rear yard is quiet, private, and has a new deck. This home is completely move-in ready - just move in and enjoy those daily walks to the pier and take in those magical sunsets. Low maintenance lifestyle, ideal for professionals or active retirees. The perfect combination of lifestyle, luxury, and convenience - just minutes from the Royal Canadian Henley Rowing Course, close to wineries, breweries, and tranquil waterfront. Unbeatable location! Book a showing today! (id:60365)
16 First Street W
Woolwich, Ontario
Welcome to this stylish, one-of-a-kind home featuring a warm modern-rustic design, ideally located in a family-friendly neighbourhood. Offering over 3,000 sq ft of living space and a rare main floor primary suite, complete with a large walk-in-closet and private ensuite. The main floor offers multiple inviting spaces to relax and entertain, including formal living and dining rooms, plus a spacious family room with sliding doors that open to a deck and fully fenced backyard. The laundry and mudroom offer convenient access and added functionality for everyday living. Upstairs, you'll find three additional bedrooms and a full main bathroom, giving your family plenty of room to grow. The finished basement adds even more functional space, featuring a large rec room, along with multiple storage areas. The attached garage has been converted into two functional spaces: a convenient storage area and a dedicated home office with its own private side entrance, perfect for a flexible work-from-home setup. Keep it as-is or easily convert it back to a traditional garage. Located in the charming community of Elmira, minutes away from parks, schools, shopping, and highways. (id:60365)
7 Melbourne Street E
Kawartha Lakes, Ontario
ALL-INCLUSIVE Heat, Hydro, Water, and High-Speed Wi-Fi Included. Welcome to this spacious and versatile 5-bedroom, 2-bathroom upper unit on desirable Melbourne Street in the heart of Lindsay. This large two-and-a-half-story home is the perfect setup for students, a big family, or anyone who needs plenty of room in a super convenient location close to everything. Spread over two floors, the unit offers five generous bedrooms, giving you tons of flexibility for roommates, offices, hobbies, or guests. The two full bathrooms make mornings easy, and the bright kitchen has lots of cabinet space for shared cooking and meal prep. The living and dining areas are open and comfortable, ideal for relaxing or hosting friends. You'll also enjoy two private entrances for added convenience and privacy. Outside, a large walkout deck overlooks a fenced backyard, perfect for barbecues, outdoor meals, or hanging out in the summer. A utility shed is included for extra storage. Located just minutes from downtown Lindsay, you're close to schools, parks, restaurants, shops, and the Fleming College bus route making it ideal for both students and professionals. $2,600/month, all-inclusive. A roomy, move-in-ready home in a prime location. If you're a group of students needing space or a family looking for comfort and convenience, this upper unit delivers incredible value. Book your viewing today! Contents insurance & first & Last months rent will be required. (id:60365)

