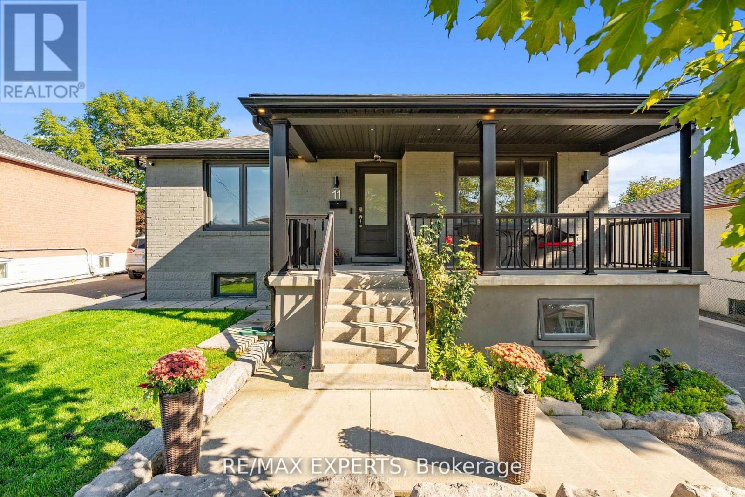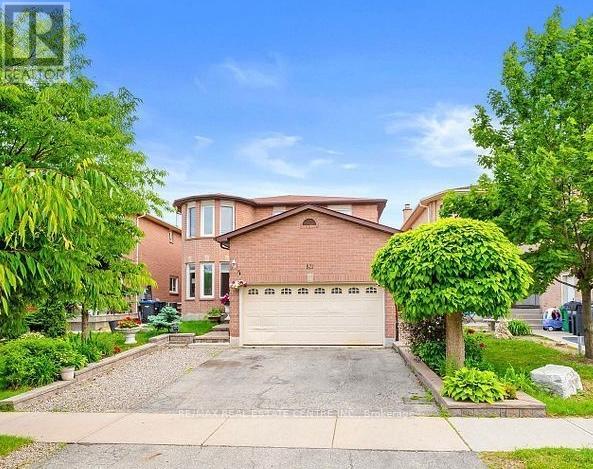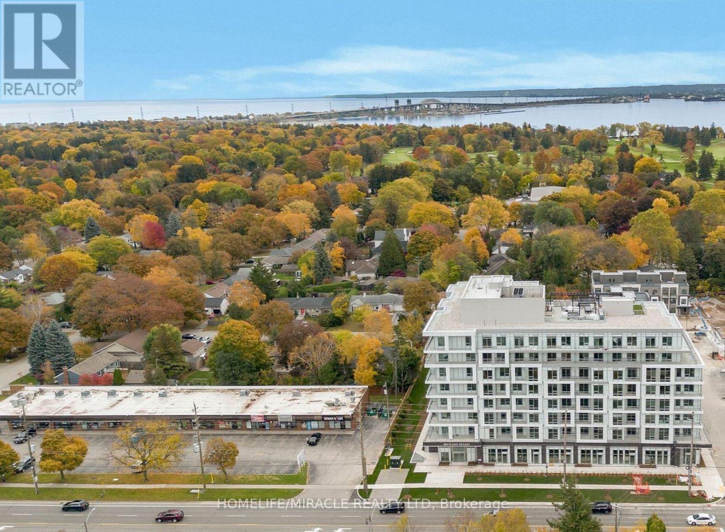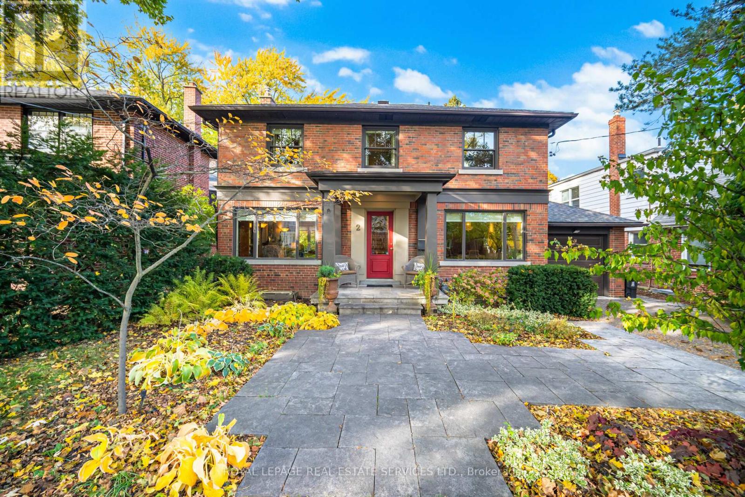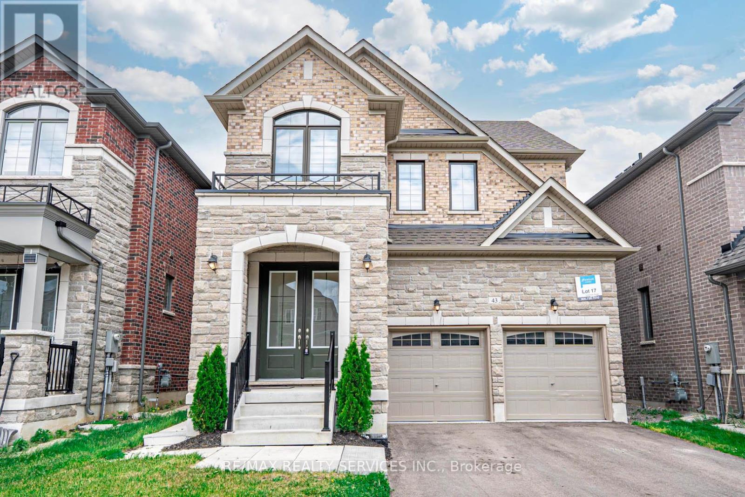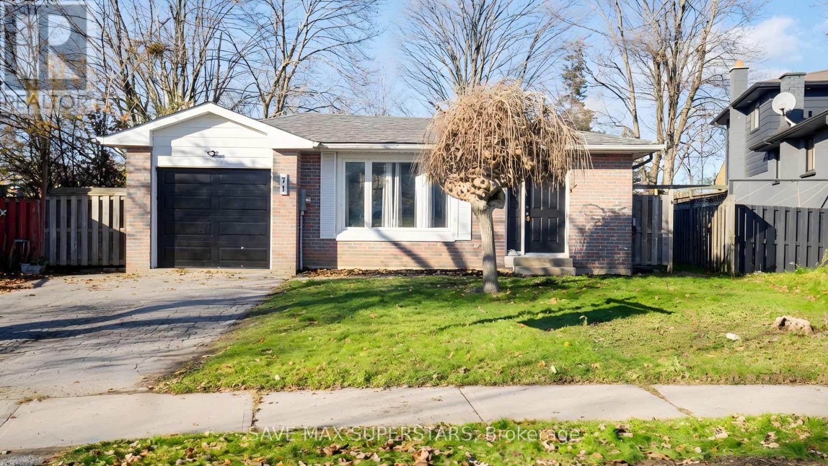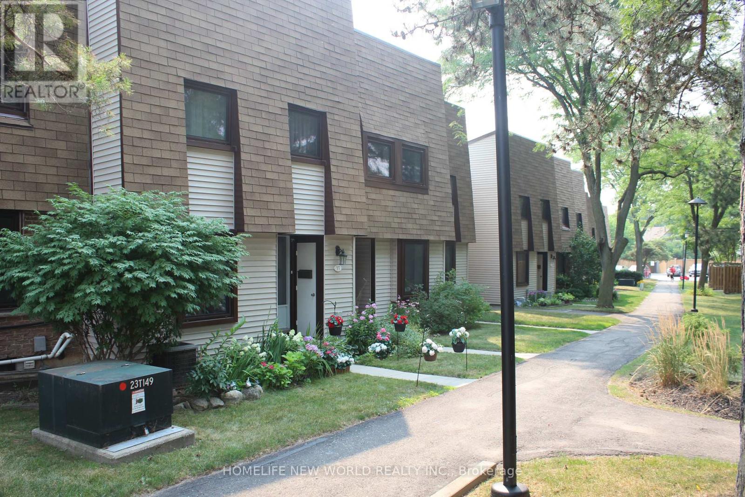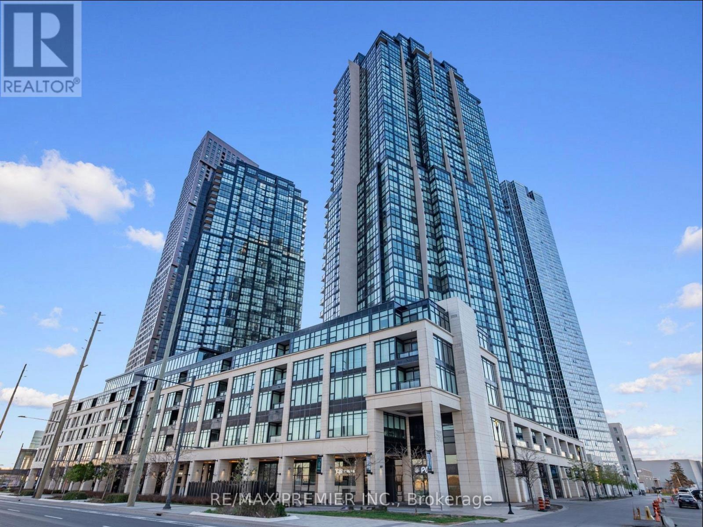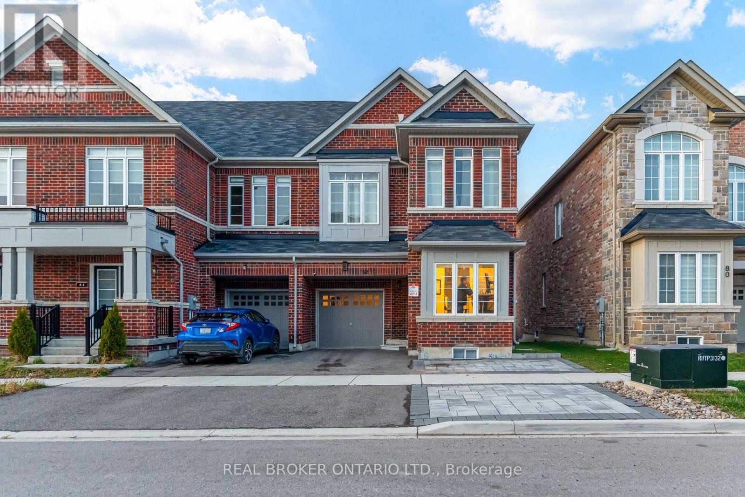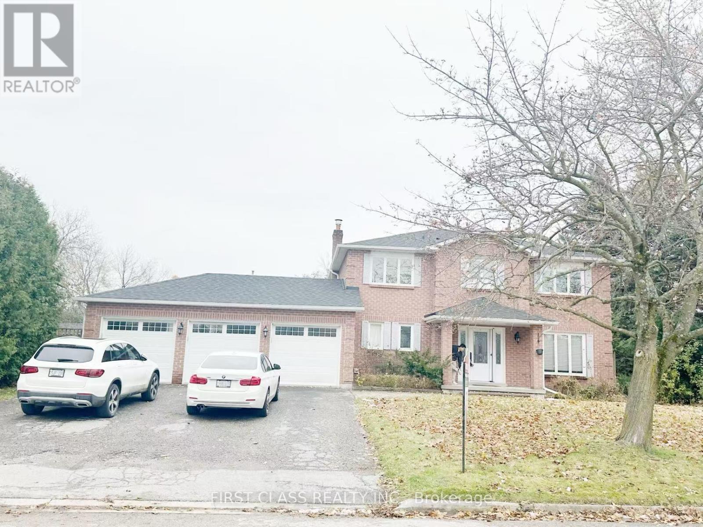11 Smallwood Drive
Toronto, Ontario
Welcome to your dream home! Situated on a generous 50 x 120 ft lot, this beautifully maintained bungalow offers the perfect blend of comfort, functionality, and style. Step onto the property and you'll be greeted by a massive driveway with space for up to 9 vehicles, leading to a brand new heated 2-car garage (2020) that can double as the ultimate man cave. The front and back yards are expertly manicured, while the backyard transforms into a true oasis, ideal for relaxing or entertaining. Inside, you'll find a spacious layout featuring 3-bedroom. The fully updated 2-bedroom basement apartment (2018) offers plenty of natural light, new windows, and a cantina-perfect for extended family or rental income. This home has been thoughtfully updated throughout the years: 2020: New garage, driveway & fence, 2022: New roof, Eavestrough & Fascia, Outdoor Spotlights & Security System, 2025: Renovated main floor washroom. Commuting is a breeze with quick access to major highways (400, 401, 427), UP Express, GO Transit, and TTC. You're also just moments from Yorkdale Mall, Downsview Park, and a wide array of shops, restaurants, and entertainment. A perfect combination of charm, updates, and convenience, this property is move-in ready and waiting for its next chapter. (id:60365)
31 Castlehill Road
Brampton, Ontario
Welcome to this spacious and beautifully maintained 4-bedroom, 4-bathroom detached home in highly sought-after Brampton East! Featuring a bright open-concept layout with hardwood floors on the main level, this home offers both comfort and style. Enjoy separate living and family rooms, and a modern kitchen complete with stainless steel appliances, granite countertops, and a breakfast area that walks out to a private backyard - perfect for family gatherings or entertaining. The second floor boasts 4 generously sized bedrooms, including a large primary suite with a walk-in closet and a luxurious 4-piece ensuite. The finished basement apartment with a separate entrance provides excellent potential for an in-law suite or rental income, featuring its own kitchen, full bathroom, bedroom, and living area. Located on a quiet, family-friendly street, close to top schools, parks, public transit, shopping, and major highways (401/407) - this home is ideal for families and investors alike! Don't miss this exceptional opportunity - a must-see property! (id:60365)
614 - 500 Plains Road
Burlington, Ontario
Experience elevated living at the new Northshore Condos where LaSalle meets the Harbour. This brand new, never lived-in 2-bedroom, 2-bath corner suite is set on one of the building's highest levels, featuring 10' ceilings, laminate floors throughout, floor-to-ceiling windows, and a premium two-tone kitchen with quartz countertops and all-new stainless steel appliances. Enjoy unobstructed northeast views from your large wraparound balcony, perfectly positioned on the preferred corner of the building. Indulge in resort-inspired amenities including a fabulous Skyview Rooftop Terrace with BBQs, dining areas, and sunbathing cabanas overlooking Burlington Golf & Country Club, along with a Fitness Centre, Yoga Studio, Co-Working Lounge, Board Room, Party Room, and Chef's Kitchen. Ideally located near Burlington Beach, LaSalle Park & Marina, and Mapleview Mall, with easy access to Aldershot GO, the QEW, and Hwy 403. Includes underground parking with a rare EV charger and a storage locker. (id:60365)
2 Hartfield Court
Toronto, Ontario
***Open House Saturday and Sunday 2 - 4pm*** On a beautiful, tree-lined street in the heart of Humbertown sits a home that simply feels right the moment you arrive. With its welcoming presence, generous layout, and a deep sense of warmth, this 3+1 bedroom home is ready to embrace its next family and all the memories they'll make here. Inside, the spaces are bright and inviting. The main floor features ample space and comfortable flow, with a light-filled living and dining area perfect for gatherings both large and small. The eat in kitchen looks out over the yard with easy access for outdoor parties or a quiet place to relax. A convenient powder room completes the main level.Upstairs, there are three generous bedrooms and a large family bath, offering space and flexibility for everyone. The finished lower level extends the home's possibilities, with a potential fourth bedroom, three-piece bath, and a welcoming recreation area. It's ideal for guests, hobbies, or cozy movie nights. Including the finished basement, this home has over 2,800 sq ft of living space. It's set on a spacious 50 x 140 ft lot, giving you room to breathe and grow. The fenced in backyard is beautifully landscaped and wonderfully private. It's a place where summer dinners stretch into evening and children can burn off energy before bed. An attached garage and private driveway add to the home's everyday ease and comfort.The location is exceptional. A short distance to top-rated schools, parks, shops, and transit, minutes from Humbertown Plaza and the scenic Humber River trails. This is a home that has been loved and cared for, and it shows. It's warm, welcoming, and full of promise. This Humbertown gem invites you to imagine what's next and to create the home you've always wanted. (id:60365)
43 Rainbrook Close
Brampton, Ontario
Absolutely Stunning Executive 5-Bedroom, 5-Bathroom Detached Home Boasting 3,600 Sq. Ft. Above Grade, a Walk-Out Basement, and a Premium 190-Ft Deep Ravine Lot. Built in 2022, This Home Sits on One of the Largest Lots in the Subdivision. Step Into a Grand Double-Door Entry and Enjoy Hardwood Flooring Throughout the Main Level, Along With Bright, Open-Concept Living and Dining Areas Filled With Natural Light and a Main Floor Office/Den. The Heart of the Home Is the Custom Chefs Kitchen Featuring Built-in Stainless Steel Appliances, Granite Countertops, Extended Cabinetry, and a Large Center Island, Perfect for Entertaining. Relax in the Cozy Family Room With a Modern Gas Fireplace and Stunning Views of the Expansive Backyard and Ravine. The Upper Level Features Five Large Sized Bedrooms and Four Full Bathrooms, Including a Luxurious Primary Suite With a Walk-in Closet and a Spa-Like Upgraded Ensuite. This Property Also Offers a Separate Side Entrance Provided by the Builder and a Walk-Out Basement With Large Windows, Making It Ideal for Future Income Potential or Personal Use. A Must-See Home That Seamlessly Combines Space, Elegance, and Functionality! Prime Location Near Reputable Schools, Parks, Bus Routes, Golf Courses and Highways. (id:60365)
71 College Crescent
Barrie, Ontario
NEWLY RENOVATED FROM TOP TO BOTTOM, 71 COLLEGE CRES PRESENTS A RARE TURNKEY OPPORTUNITY STEPS FROM GEORGIAN COLLEGE THROUGH PRIVATE BACK-GATE ACCESS. THIS BEAUTIFULLY UPDATED 6-BEDROOM, 2-KITCHEN, 2-BATHROOM HOME (3+3 LAYOUT) WITH A SEPARATE BASEMENT ENTRANCE IS PERFECT FOR INVESTORS OR LARGE FAMILIES SEEKING SPACE, FLEXIBILITY, AND STRONG INCOME PERFORMANCE. LIVE UPSTAIRS AND RENT OUT THE BASEMENT, OR MAXIMIZE RETURNS WITH TWO SELF-CONTAINED LEVELS SUPPORTED BY AN UPGRADED 400-AMP ELECTRICAL SERVICE. EXTENSIVE RECENT UPGRADES INCLUDE: NEW INSULATED GARAGE DOOR, NEW MAIN-FLOOR FLOORING, NEW INTERIOR DOORS THROUGHOUT, FRESH PAINT FROM TOP TO BOTTOM, POT LIGHTS AND MODERN LIGHT FIXTURES THROUGHOUT, RENOVATED MAIN-FLOOR WASHROOM, BRAND-NEW BASEMENT WASHROOM, NEW BASEMENT KITCHEN, NEW MAIN-FLOOR KITCHEN (JAN 2025), NEW ELECTRICAL SWITCHES AND OUTLETS, NEW BASEBOARD TRIM, NEW ROOF WITH WATERPROOFING (2023), NEW REPLACEMENT WATER HEATER (RENTAL), AND BRAND-NEW APPLIANCES INCLUDING WASHER, DRYER, ANDFRIDGE. THE HOME'S SPACIOUS TWO-LEVEL DESIGN AND PRIVATE BASEMENT ENTRANCE PROVIDE OUTSTANDING POTENTIAL FOR EXTENDED FAMILY LIVING OR A FUTURE LEGAL SECONDARY SUITE, WHILE THE LARGE PI-SHAPED BACKYARD OFFERS ABUNDANT ROOM FOR KIDS, PETS, OR OUTDOOR UPGRADES. SITUATED MINUTES FROM GEORGIAN COLLEGE, ROYAL VICTORIA HOSPITAL, HWY 400, TRANSIT, SHOPPING, PARKS, AND EVERYDAY ESSENTIALS, THIS PROPERTY DELIVERS EXCEPTIONAL VALUE IN ONE OF BARRIE'S MOST HIGH-DEMAND, INVESTOR-FRIENDLY NEIGHBOURHOODS. DON'T MISS THE OPPORTUNITY TO OWN THIS BEAUTIFUL, FULLY UPGRADED MASTERPIECE-A MUST-SEE PROPERTY THAT TRULY STANDS OUT. (id:60365)
22 - 1118 Centre Street
Vaughan, Ontario
Three private medical treatment rooms are available for rent individually or together inside an established pharmacy located in Thornhill in a busy plaza, ideal for nurses, doctors, medical aestheticians, physiotherapists, massage therapists, naturopaths, chiropractors, acupuncturists, or other healthcare and wellness professionals looking to expand their practice and benefit from a built-in client base. Each room includes a fully equipped reclining medical chair and an in-room sink, offering a clean and professional environment with access to a shared waiting area and restroom. (id:60365)
36 - 189 Springhead Gardens
Richmond Hill, Ontario
Renovated Bathroon 2023; Owned Furnace 2023, Owned Air conditioner 2023 ,Owned tankless water heater 2023 ,all windows replaced in 2023 (id:60365)
2905 - 2900 Highway 7
Vaughan, Ontario
Excellent Layout, Large Entrance With Double Closets And Floor To Ceiling Windows Throughout!!! Parking And Locker Included!! 689sqft + 143sqft balcony for 832 Sqft. 1 Bedroom + Den And 2 Bathroom, Open Concept With Private Den Area. Access to Balcony from Main Living area and Bedroom. Steps To Subway, Highway 400, 407 and Shopping. (id:60365)
82 Ness Drive
Richmond Hill, Ontario
See link to the 3D Matterport tour for a full virtual showing! Experience luxury living in one of Richmond Hill's most desirable communities with this newly built 5-bedroom, 3-bath executive townhome offering 2,350 sq ft of bright, modern space featuring 11 ft ceilings on the main level, 9 ft ceilings throughout, an open-concept layout, and a chef-inspired kitchen with stone counters, upgraded backsplash, servery, and premium appliances. Enjoy a walkout to the patio, direct garage access, and the convenience of upper-level laundry. Perfectly located just steps from top-ranked schools including Richmond Green Secondary School (84th percentile 5-year average) and Our Lady Help of Christians CES (3rd out of 85 in YCDSB), and backing onto the Richmond Green Sports Centre & Park with trails, sports fields, and recreation. Daily living is effortless with Costco, Home Depot, supermarkets, restaurants, community centres, and parks minutes away, plus quick 5-minute access to Hwy 404 and easy proximity to the GO Station and golf courses. Garage parking, garage door opener, and shared utilities included; basement is separately occupied with its own private entrance by a friendly landlord and his fiancée. Available January 15, 2026. Ideal for AAA tenants seeking space, quality, top-tier schools, and unmatched convenience in an exceptional neighbourhood. (id:60365)
85 Marsh Harbour Court
Aurora, Ontario
Ravine Lot! Close to Top Private Schools -St. Andrew's College& St. Anne's School! Nestled in a Premium Plus Cul-De-Sac location, this exceptional home sits on an expansive pie-shaped ravine lot-156 ft deep and around 74 ft wide at the rear-backing onto a serene trail that offers both privacy and picturesque natural views. The beautiful south-facing backyard features a sprinkler system, offers endless sunshine and breathtaking panoramic views. New interlocking on driveway and side walkway with integrated lights. No sidewalk, No snow piles! Inside, you'll find smooth ceilings and elegant crown moulding throughout, complemented by an updated and upgraded kitchen that blends modern design with functionality. The fully finished basement is a true retreat, featuring a home gym, games room, and private sauna-ideal for relaxation and recreation. Conveniently located with easy access to groceries, shops, and all essential amenities. Tile roof maintenance free. A rare opportunity to own a luxurious property in one of Aurora's most sought-after settings! (id:60365)
3 Veronica Crescent
East Gwillimbury, Ontario
Welcome To This Beautifully Reno'd 4 Bedrm Family Home W/ Heated 3 Car Garage On Approx. 1/2 Acre Mature Treed Lot In Sought After Sharon! Fabulous Kitchen W/Granite Counters, Potlights, Crown Moldings, Hardwood Flrs On Main & Bdrms, Fabulous Finished Basemt! Very Private Backyard Features Amazing Saltwater I/G Pool W/Duraroc Rubber Surround (2016), New Liner, High Eff. Pump, New Cover, Gas Heater & W/O From Kit To Deck. Privacy Hedge Surrounds Entire Yard! (id:60365)

