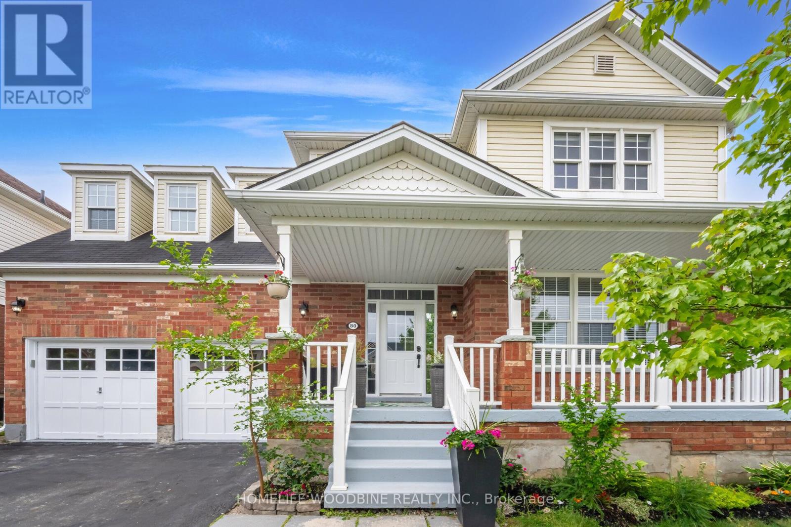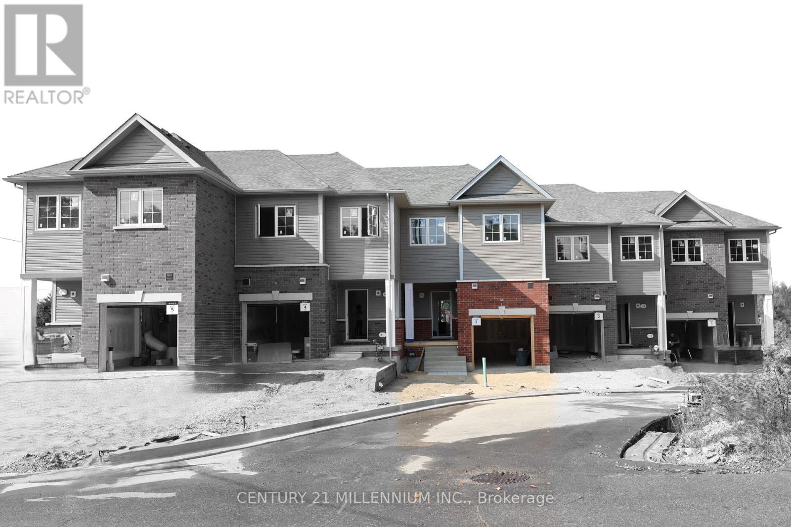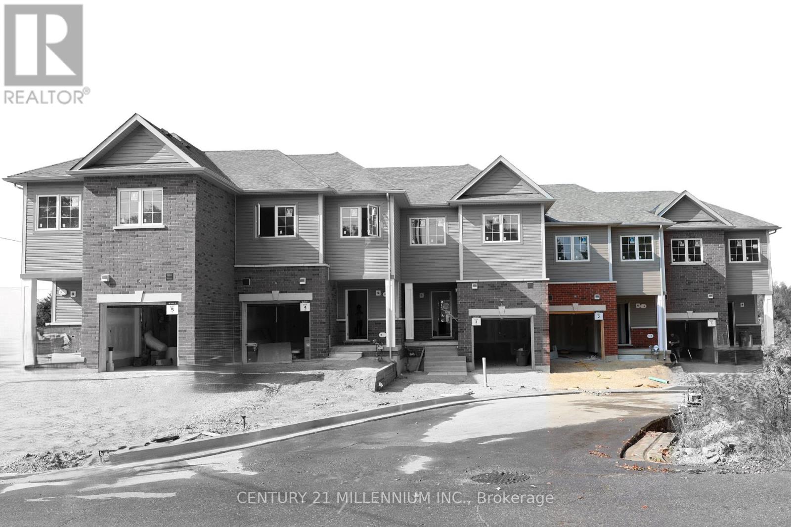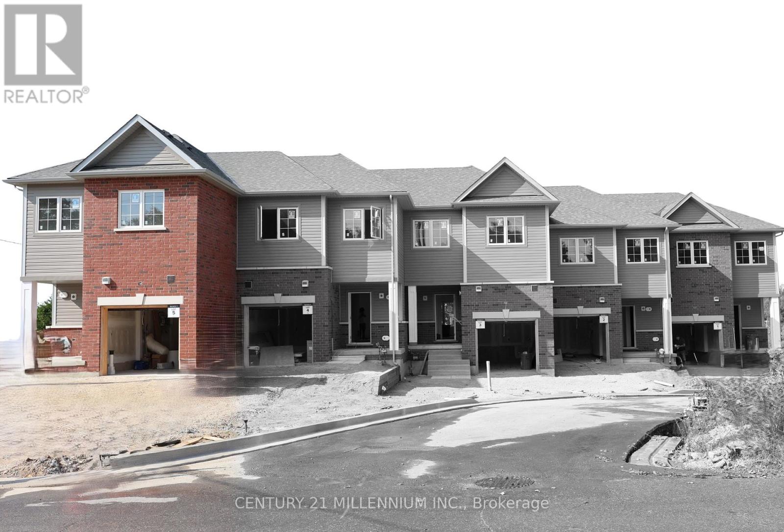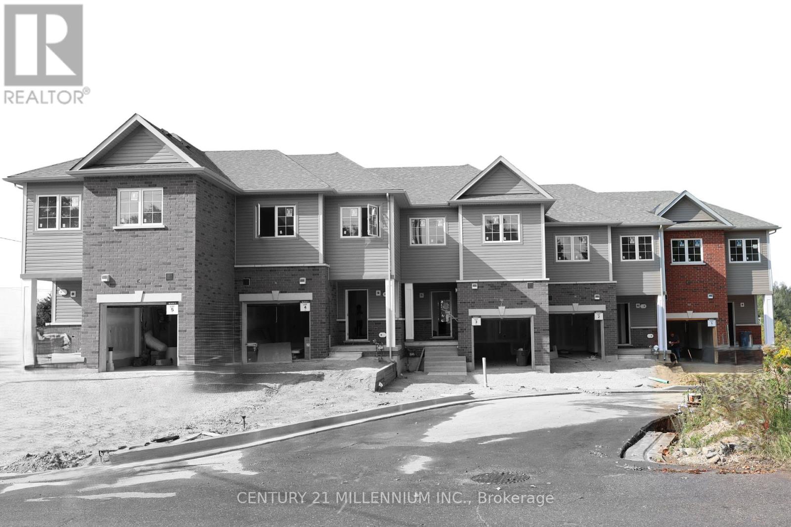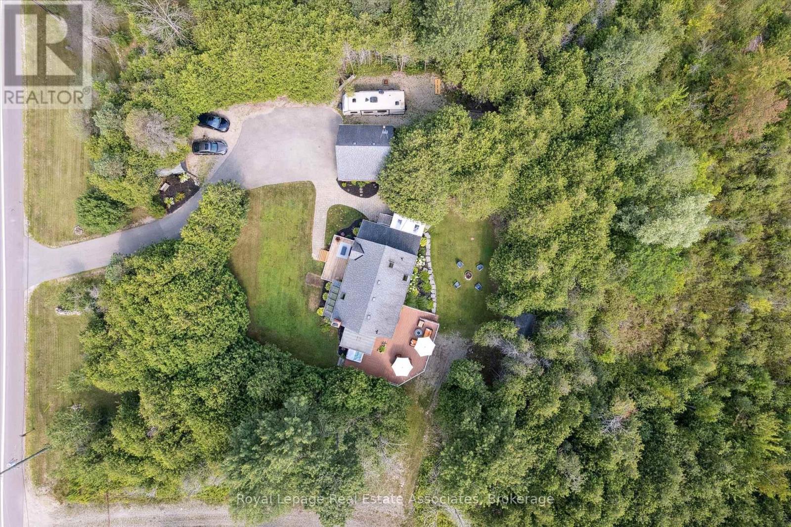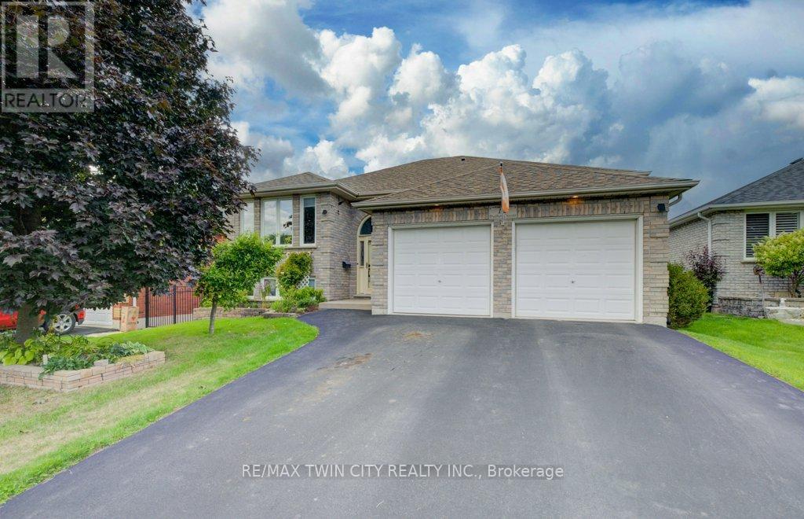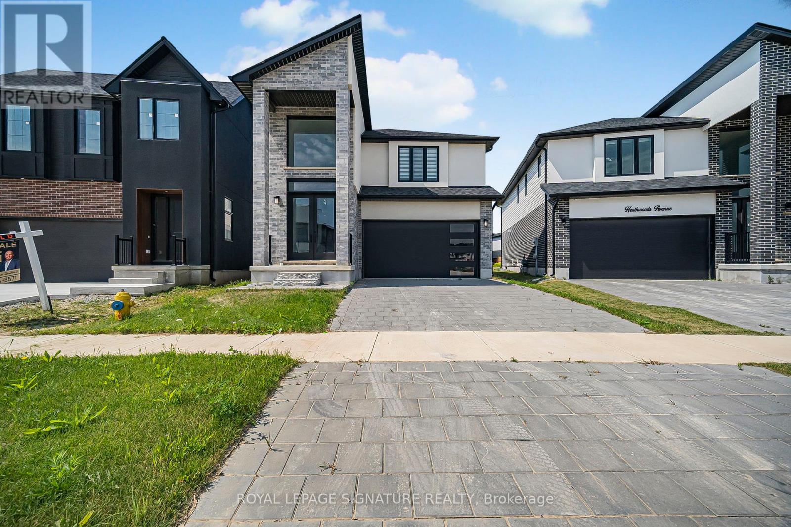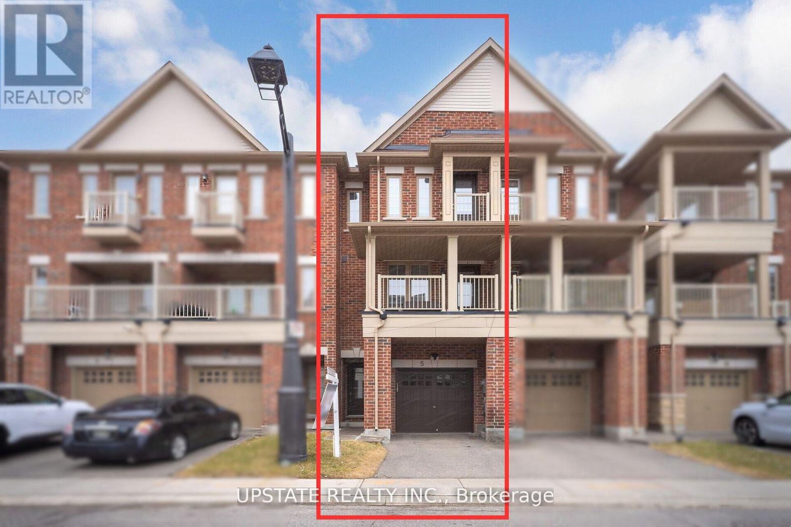80 Swift Crescent
Cambridge, Ontario
Welcome to your new residence in one of Cambridge's most sought-after communities, nestled against a picturesque green space. This impressive 2-storey property boasts 4 spacious bedrooms, 3 bathrooms, and a double-car garage. The open-concept kitchen is a culinary dream, featuring quartz countertop and backsplash, ample cabinetry, a large pantry, and an oversized eat-in island. Kitchen flows seamlessly into the dining area and cozy living room, complete with a gas fireplace and large windows that fill the space with natural light. The primary suite serves as your private retreat, offering a spacious walk-in closet and a luxurious 5pc ensuite bathroom. The partially finished basement adds even more value with bonus rooms, generous storage, and a versatile living space ideal for a home office, gym, or recreation area. (id:60365)
Unit #4 - 118 Gordon Street
Shelburne, Ontario
Welcome to 118 Gordon Street, Shelburne (currently known as Unit #4). at Shelburne Towns being "The Waters" design with 1529 sq. ft plus a full walk-out basement. The driveway has room for 3 cars and there is a 1 car built-in garage. Featuring family size living with an open concept layout and interiors designed to be stylish and convenient. The exterior design is appreciative of the Towns heritage and community offering amenities such as a nature trails, schools, library, coffee shops, restaurants and local shopping. Brand new and nearly complete, this bright and spacious townhouse offers modern living in the heart of Shelburne. You will admire the bright spacious rooms throughout the moment you walk in to a spacious foyer leading to a double entrance closet & 2pc bathroom. The open concept living room/dining area and kitchen have big bright windows a walkout and is ideal for lounging with family, conversation and entertaining. Overlooking the scenic Dufferin Rail Trail, this home is perfectly located for that morning or evening walk, biking and just enjoying the peaceful nature around. The 2nd floor of the home offers 3 spacious bedrooms, 2 bathrooms including a 3pc ensuite in the primary bedroom and a convenient laundry space. The lower level basement has fantastic finishing opportunity with a full walk-out, 8'6 ceiling height and Rough-in's for a bathroom & kitchen. If you are looking for new low maintenance living within walking distance to most amenities this is a sure consideration!! Assessed value is based on the land and is subject to reassessment. (id:60365)
Unit #3 - 100 Walden Drive
Shelburne, Ontario
Welcome to 100 Walden Drive (currently Unit #3) at Shelburne Towns known as "The Waters" Model (1529 sq. ft.)Brand new and nearly complete, this bright and spacious 1,529 sq. ft. townhome offers modern living in the heart of Shelburne. Steps up to the covered front porch leads into a welcoming foyer with a double closet and convenient 2-piece powder room. The open-concept main floor features a stylish kitchen, dining, and living area with large above-grade windows, a walkout, and contemporary finishes throughout. Backing onto the scenic Dufferin Rail Trail, this home is perfect for walking, biking, and enjoying nature just steps from your door. Upstairs, you will find a convenient laundry area, three generously sized bedrooms, and two bathrooms. The primary suite boasts a 3-piece en-suite and a spacious walk-in closet. Also located within walking distance to downtown amenities, schools, parks, and restaurants. This home combines modern comfort with everyday convenience. The inviting covered front porch leads into a welcoming foyer with a double closet & 2-piece powder room. The open-concept main floor features a stylish kitchen, dining, and living area with large above-grade windows, a walkout, and contemporary finishes throughout. Backing onto the scenic Dufferin Rail Trail, this home is perfect for the avid outdoor enthusiast with great walking, biking, and nature just steps from your door. Upstairs, you will find a convenient laundry area, three generously sized bedrooms, and two bathrooms. The primary suite boasts a 3-piece en-suite and a spacious walk-in closet. This unit has a WALK-OUT from the basement. and with its impressive 8'6 ceiling height, it offers excellent finishing potential, including rough-ins for a 4-piece bath, second laundry, and kitchen. Easy access from Highway 89 to the GTA and cottage country!! Overall a great property with many great features!! .The assessed value is based on the vacant land and is subject to reassessment. (id:60365)
Unit #2 - 102 Walden Drive
Shelburne, Ontario
Welcome to 102 Walden Drive (currently Unit #2) at Shelburne Towns "The Waters" Model (1529 sq. ft.) Features family style living with open concept layouts and interiors designed to be stylish and convenient. The exterior design is appreciative of the Towns heritage and community offering amenities such as access to nature trails, public library, coffee shops & shopping. Brand new and nearly complete, this bright and spacious 1,529 sq. ft. townhome offers modern living in the heart of Shelburne. The inviting covered front porch leads into a welcoming foyer with a double closet and convenient 2-piece powder room. The open-concept main floor features a lovely modern kitchen, dining, and living area with large above-grade windows, a walkout, and contemporary finishes throughout. Backing onto the scenic Dufferin Rail Trail, this home is perfectly located for walking, biking, and enjoying nature just steps from your door. Upstairs, you will find a convenient laundry area, three generously sized bedrooms, and two bathrooms including the primary suite boasting a 3-piece en-suite and a spacious walk-in closet. The basement, with its impressive 8'6 ceiling height, offers excellent finishing potential with already included rough-ins for a 4-piece bath, second laundry, & kitchenette. Located within walking distance to downtown amenities, schools, parks, and restaurants, this home combines modern comfort with everyday convenience. Assessed value is based on the vacant land and is subject to reassessment. (id:60365)
Unit #5 - 116 Gordon Street
Shelburne, Ontario
Welcome to "Shelburne Towns"!!! UNIT #5 known as "The Mills End Units" ( there are only 2 available) offering 1613 square feet of modern practical living. Located in a quiet enclave of only 5 units!! Sunset views & backing on to the Dufferin Rail Trail great for long bicycle rides or walks. Located within close proximity to the downtown core offering fantastic shopping, dining & convenience. The local schools and park are within walking distance. The moment you walk in you will appreciate the the spacious foyer leading to a very bright open concept Living room/Dining area/Kitchen. There is a main floor powder room & main hall closet. The second floor offers 3 bedrooms, 2 bathrooms and a laundry facility. The primary bedroom with a 3pc en suite and a walk-in closet. The full basement is unfinished with a "rough in" for a 4pc bathroom, laundry & kitchen with framed interior walls except the future bathroom area. Built-in 1 car garage & 2 parking spaces in the driveway with Unit #5. This unit is bright and spacious and makes for a wonderful NEW HOME!! Completion is approximately 60-90 days. ALL measurements are as per builder drawings. Property not yet assessed by MPAC The Assessed value is based on the vacant land and is subject to reassessment. (id:60365)
Unit # 1 - 104 Walden Drive
Shelburne, Ontario
Welcome to "Shelburne Towns"!!! Unit #1 known as "The Mills End Units "offering 1613 Square Feet of modern practical living. Located in a quiet enclave of only 5 units!! Sunset views & backing on to the Dufferin Rail Trail. Located within close proximity to downtown shops, dining & all conveniences. Local schools are within walking distance. The moment you walk in you will appreciate the spacious foyer leading to a very bright open concept Living Room/ Dining area and Kitchen. There is a main floor powder room & main hall closet. The second floor offers 3 bedrooms & laundry. The primary bedroom has a 3pc bathroom and a walk-in closet. The full basement has a "rough in" for a 4pc bathroom, laundry & kitchen with framed interior walls except the bathroom area. Built-in 1 car garage & 1 car private parking in the driveway. This unit has a bright welcoming feel and is a wonderful NEW home. Completion is approximately 90 days. All measurements are as per builder drawings. The assessed value is based on the vacant land and is subject to reassessment. (id:60365)
23 Brock Road N
Puslinch, Ontario
A rare gem tucked onto a picturesque 1-acre wooded lot. This property strikes the perfect balance of privacy, space, and accessibility. Set in the coveted community of Aberfoyle, you're just minutes to Guelphs vibrant South End and Highway 401making it both a commuters dream and a peaceful retreat for families who want country living without compromise. Inside, a thoughtful layout offers 3 spacious bedrooms, including a luxurious primary suite with a spa-inspired ensuite featuring heated floors and a sleek glass-and-tile shower. The gourmet kitchen is designed to impress with high-end Dacor appliances, an oversized island, and plenty of space to entertain. A sun-filled solarium invites you to unwind, gather with friends, or simply soak in serene views of your private forested backyard. The fully finished basement extends your living space with a large rec room, custom bar, and an additional bedroom. Step outside to a sprawling TREX patio with multiple zones for lounging, dining, and entertaining plus a hot tub for year-round relaxation. Bonus features include a detached double garage, perfect for storage, a workshop, or extra space for your toys and tools.This is a rare opportunity to own a private estate-style property in the heart of Puslinch. Whether you're a commuter, an entertainer, or a nature lover, 23 Brock Rd. N delivers the lifestyle you've been searching for. (id:60365)
44 Frobisher Court
Cambridge, Ontario
Welcome Home! This move-in ready, freehold townhome with NO CONDO FEES is a great option for first time buyers! Spacious Living room, Dining room & Kitchen occupy the open concept main floor. 3 bedrooms & 4pc bathroom on second floor. The Walk-out Basement is home to a large recroom with patio doors opening to the private rear yard, a 2pc washroom, a utility/laundry room plus a bonus room for storage or extra space for room to grow! Fantastic location in a child friendly court with no through-traffic! Walk to great schools, places of worship, grocery shopping, numerous restaurants and wonderful parks. Close to Shade's Mill conservation area for year round fun and just minutes to 401 access for travel wherever you need to be! Don't Delay...book your private showing today! (id:60365)
12 Bradbury Crescent
Brant, Ontario
Welcome to this beautiful and very well maintained & thoughtfully updated bungalow in the very pretty Town of Paris! The main floor offers open concept living & dining adjacent to the kitchen with breakfast nook & sliders to the WOW covered deck out back to expand your living experience! A comfortable primary bedroom, generous 2nd bedroom, a convenient office & a 4pc bath complete this level. The basement level provides you with a huge recroom, a 3pc bath, large laundry/utility room, storage area under the stairs, plus two spacious bonus rooms currently used as a workshop and a hobby/sewing room that could easily be finished if you need more space. The fully fenced backyard features a large covered deck, beautiful gardens and a handy storage shed. Your double car garage conveniently accesses the main foyer and the double wide driveway easily accommodates 2 cars. The quiet crescent location is fantastic for families and is an easy walk to shopping & restaurants. Parks, schools & places of worship are all within minutes too! Updates include: 5 windows & patio doors(2023), front door(2019), flooring(2021), furnace(2024), roof(2015) upgraded attic insulation(2015), deck(2024). This could be the one you have been waiting for...don't delay! Make it yours today! (id:60365)
6326 Heathwoods Avenue
London South, Ontario
Welcome to Your Dream Home in London, Ontario. Step into this stunning 9 foot ceiling, 4-bedroom, 4-bathroom residence that perfectly blends style, comfort, and functionality. Situated in a desirable neighbourhood, this home offers spacious living areas, modern finishes, and thoughtful upgrades throughout. Situated on a pie-shaped lot. The open-concept main floor features a bright, airy living room, a gourmet kitchen with premium stainless steel appliances, quartz countertops, and a large island--ideal for entertaining. The dining area flows seamlessly to the private backyard, perfect for summer gatherings. Upstairs, you'll find four generously sized bedrooms, including a luxurious primary suite with two walk-in closets and spa-inspired ensuite. Additional bedrooms offer ample space for family, guests, or a home office. Basement has been framed as well as electrical wiring installed offering a head start for your dream recreation space or in-law suite. Located close to top-rated schools, parks, shopping, and transit, this home delivers exceptional value and lifestyle. Buyer agent to verify measurements, square footage and taxes. Pie shaped lot dimensions 33 frontage 115.8 depth on one side and 122.9 on the other side the back is 44.47 (id:60365)
5 Telegraph Street
Brampton, Ontario
Welcome to this modern, open-concept home in Brampton's desirable Heartlake Village community. This spacious 4-bedroom residence is carpet-free and filled with natural light, creating a warm and inviting atmosphere throughout. The contemporary kitchen features stainless steel appliances, a convenient wall pantry, and a bright breakfast area with access to a walk-out balcony perfect for morning coffee or evening relaxation. The sunlit family room offers an ideal space for entertaining or spending quality time with loved ones. Upstairs, a dedicated laundry room adds extra convenience, while the generously sized primary bedroom boasts large windows and a walk-in closet. Three additional bedrooms provide ample space for a growing family, guests, or a home office setup. Set in a safe, family-friendly neighborhood, this home is close to everything you need. Enjoy quick access to Hwy 410, Turnberry Golf Club, Trinity Common Mall, and the natural beauty of Heart Lake Conservation Area. Toronto Pearson Airport is only a 20-minute drive, making commuting and travel a breeze. This home offers exceptional value for first-time buyers or investors. Don't miss your chance to own a stylish, well-located property with long-term potential. Book your private showing today! (id:60365)
1206 - 3079 Trafalgar Road
Oakville, Ontario
Experience sophisticated living in this beautifully upgraded 1-bedroom, 1-bath suite on the 12th floor of North Oak in Minto's sought-after Oakvillage community. Floor-to-ceiling windows showcase unobstructed northwest pond views and bathe the space in natural light, while the open-concept design highlights a sleek modern kitchen with Caesar stone countertops, kitchen island, stainless steel appliances, ceramic backsplash, and soft-close cabinetry. Premium hardwood plank floors, 9-foot ceilings and a private balcony add comfort and style, complemented by a spa-inspired bathroom with a soaker tub and glass enclosure. Smart home features including a smart thermostat, keyless entry, and security system combine convenience with peace of mind, and one parking space plus internet are included. Residents enjoy a full suite of wellness-focused amenities such as a fitness centre, yoga and meditation rooms, infrared sauna, co-working lounges, games areas, outdoor BBQs, pet wash, EV charging stations, and concierge service. Perfectly located at Dundas and Trafalgar with quick access to shopping, dining, trails, transit, and highways, this serene yet connected home is ideal for professionals, couples, or anyone seeking a vibrant Oakville lifestyle. (id:60365)

