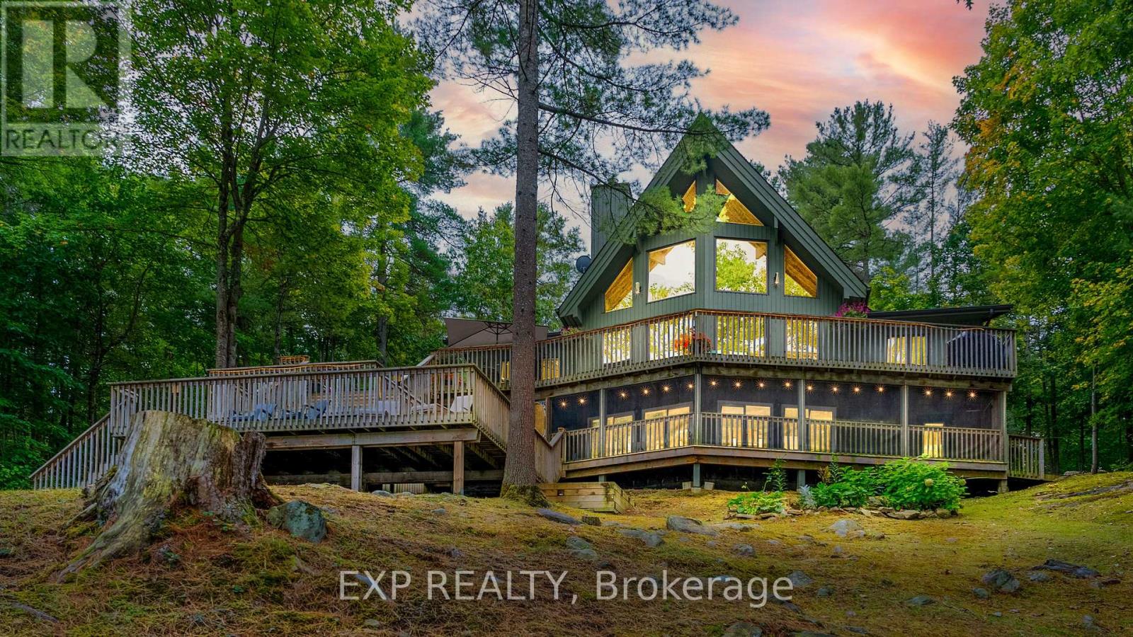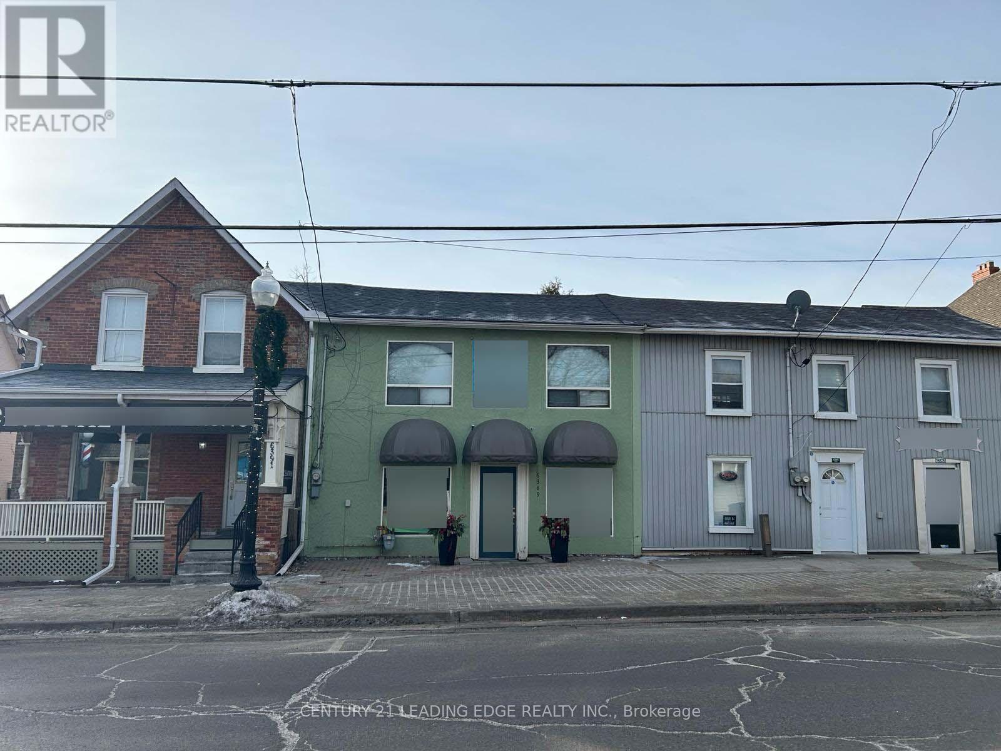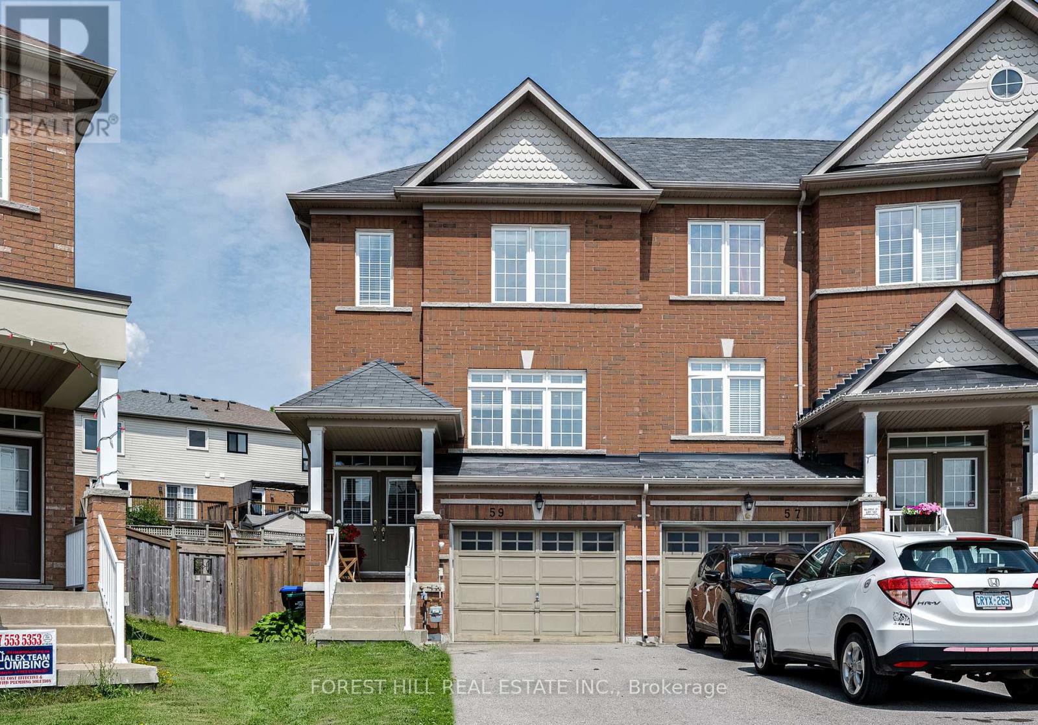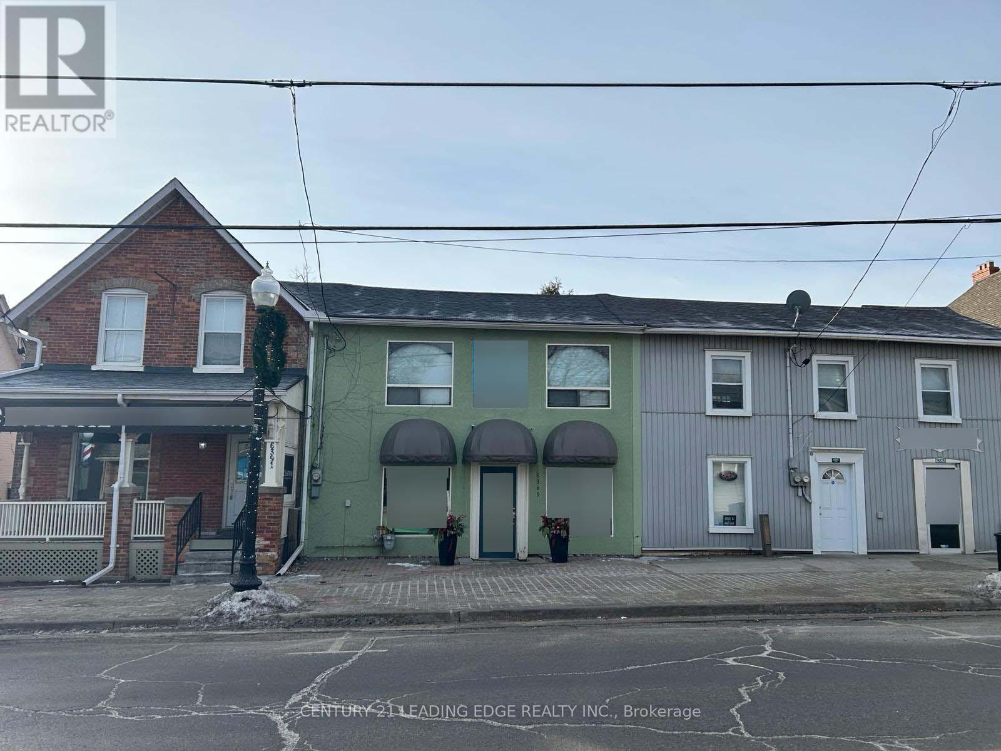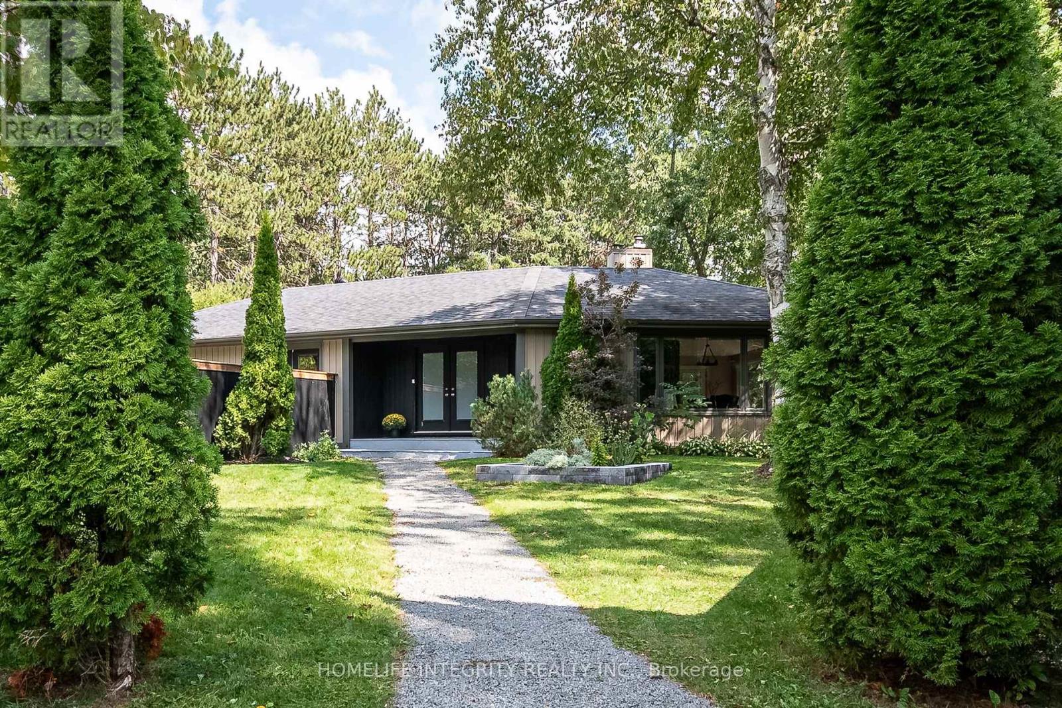3413 Flat Rapids Lane
Severn, Ontario
Breathtaking Severn River Views - Private 4-Season Waterfront Retreat. Enjoy stunning, year-round views of the Severn River from this private 4-season home, offering over 2,500 sq ft of thoughtfully designed living space on 5 lush, wooded acres. With 4 spacious bedrooms including a serene primary suite with a 3-piece ensuite and walk-in closet, this home offers comfort, privacy, and flexibility for both everyday living and entertaining. The heart of the home is the striking living room, featuring vaulted ceilings, gleaming hardwood floors, a dramatic floor-to-ceiling fireplace, and a wall of windows framing panoramic river views. The chef's kitchen is a dream, complete with custom cabinetry, granite countertops, a center island with seating, and updated appliances (2022). Step out onto the expansive multi-level deck, ideal for outdoor dining, relaxing, or descending to your private boat dock on the Trent-Severn Waterway. The finished lower level includes a generous recreation room with walk-out access to a screened porch overlooking the water, perfect for three-season enjoyment. You'll also find a large home office and a 2-piece bath on this level, ideal for remote work or hosting guests. Surrounded by mature trees yet thoughtfully cleared to preserve the water views, this peaceful property offers unmatched privacy, natural beauty, and year-round access to the best of waterfront living. (id:60365)
730 - 10 Rouge Valley Drive W
Markham, Ontario
Spacious Bright East-Facing 2-Bedroom Suite, 658 sqft of Interior Living Space Plus a 108 sqft Private Balcony Overlooking the Garden and Pool! Welcome To Leed-Certified York Condos In The Heart Of Downtown Markham! Built Just Four Years Ago, This Bright And Beautifully Upgraded Unit Offers Modern Elegance And Smart Design, Featuring a Spacious Primary Bedroom With Serene Garden And Pool Views, a Second Bedroom, And A Four-Piece Bath, Rich Engineered Hardwood Flooring, And Stunning Floor-To-Ceiling Windows. The Open-Concept Kitchen Boasts Quartz Countertops, a Premium Hood Range, Sleek Cooktop, And Built-In Appliances. In Excellent Condition And Lovingly Maintained By The Original Owner, This Unit Includes One Parking Spot And One Locker With a Low Maintenance Fee. Enjoy Exceptional Amenities Such As a Rooftop Deck, Outdoor Pool, Badminton Court, Gym, Guest Suites, 24-Hour Security, And York Café With Wi-Fi. Step Outside To Vibrant Downtown Markham With Convenient Access To Go Train, Viva, Yrt, Whole Foods, Main Street Unionville, Markham Town Square, Top-Rated Schools, Parks, Ravine Trails, And York University Markham Campus, Plus Easy Access To Hwy 407/404. This Is Modern Condo Living At Its Finest, Dont Miss Your Chance To Call It Home! (id:60365)
5060 Concession 6 Road
Uxbridge, Ontario
Nestled on 10.6 acres in the heart of Uxbridge, this all-brick bungalow blends rural charm & modern comfort. Nearly 2,500 square feet on 1 thoughtfully designed level + full basement, this 4-bedroom home is bright, inviting & ideal for family living & entertaining. Oak plank floors span the main level, flooded with natural light. The chefs kit is a showpiece: stainless steel appliances, dual JennAir oven, 5-burner gas range & white oak live-edge island anchoring the open kit/dining space. Flowing seamlessly into the Living Room, coffered ceilings, a cozy gas fireplace & adjacent grand rm create perfect gathering spots. Main-floor laundry, 4 spacious bedrooms & a large partially finished basement offer everyday comfort. The primary suite is a private retreat with ensuite & double closet. Outdoors, 8 ac of mature hardwood forest w/ walking trails form a private sanctuary, while a 2-ac open field framed by a classic 10-yr split-rail fence adds character. At the centre stands a 24' x 36' barn with loft currently storage, but designed for horses. The home is on nat gas furnace, hot water tank, dryer, cooktop & BBQ hook up rare for rural living. Set w/in Ontarios newest Provincial Park, the property connects to endless trail systems. Enjoy the expansive deck w/ built-in outdoor fireplace, explore the forest, or make use of the versatile barn the lifestyle options are endless. This estate delivers space, style & a coveted Uxbridge setting peaceful, connected & ready for your next chapter. (id:60365)
18 Cranberry Lane
Aurora, Ontario
Set on a breathtaking oversized corner lot in one of Aurora's most exclusive streets, this fully renovated residence offers a perfect blend of luxury, comfort, and timeless elegance. The main floor showcases a designer chef's kitchen with top-of-the-line appliances, seamlessly flowing into the open-concept living and dining areas ideal for both everyday living and sophisticated entertaining. A cozy family room with custom built-ins, a wood-burning fireplace, and direct walkout to the beautifully landscaped gardens provides the ultimate indoor-outdoor experience. The upper level features three oversized bedrooms, including a serene primary retreat with a spacious walk-in closet and a spa-inspired ensuite complete with a deep soaker tub, seamless glass shower, and dual custom vanities. The fully renovated lower level (2025) offers a private bedroom and an expansive open-concept recreation room, perfect for hosting or family gatherings. Surrounded by magazine-worthy landscaping, this property is a true showpiece in Aurora Highlands, offering unparalleled curb appeal in a prestigious neighbourhood. (id:60365)
22 Fran Drive
Vaughan, Ontario
Freshly renovated and expanded home on a generous lot. Gorgeous kitchen with open concept to living room. Separate entrance to lower level. Nice quiet street in an established Woodbridge neighbourhood, yet close to Highway 7, 407 and Vaughan shopping. (id:60365)
6389 Main Street
Whitchurch-Stouffville, Ontario
Main Street building with great exposure. Zoning allows many retail, service & office use. Space consists of large front lobby/show room, kitchen area & large rear area on 1st floor. 2nd Floor has 4 piece bathroom & 2 offices. Walk-out to rear yard. Extra deep property is 264 feet. Heat is gas furnace & electric baseboard. (id:60365)
59 Matthewson Avenue
Bradford West Gwillimbury, Ontario
Beautiful END-UNIT townhome on an OVERSIZED PIE-SHAPED LOT with rare 4-car parking (3-car driveway + 1-car garage). This charming UPGRADED home features 3 + 1 spacious bedrooms, 4 bathrooms, and 9-ft ceilings on the main floor. Enjoy stylish laminate flooring and pot lights throughout. Spacious modern kitchen features large central island with breakfast bar and is equipped with QUARTZ countertops and backsplash, newer stainless steel appliances, and ample cabinetry. A large powder room with quartz vanity and upgraded sink adds charm to the main level. PROFESSIONALLY FINISHED BASEMENT (2024) offers a stunning suite with a SEPARATE ENTRANCE through garage ** Income Potential **. It includes a 4th Bedroom, comfortable Office space, 3-pc Ensuite with HEATED FLOORS and towel bar, pot lights, hardwood floors, and upgraded doors. Located in an excellent commuter location with quick access to Highway 400 and the Bradford GO Station. Enjoy the convenience of being within walking distance of Catholic and public elementary and high schools, parks, shopping, the library, and the BWG Leisure Centre. A truly beautiful home with thoughtful upgrades through-out - move in and enjoy! ** All Existing Furniture in the house is negotiable and can be part of the purchase ** (id:60365)
106 - 9589 Keele Street
Vaughan, Ontario
Immaculate & Turn Key 2 Bedrooms Multi-Level Condo-Town In Heart Of Old Maple Area! 9 Feet High Ceilings & Open Concept Layout* Rare To Find 2 Full Washrooms! Grand Walk-In Closet & Fully Upgraded Upgraded Throughout Including - Brand New Appliances, Upgraded Light Fixtures, Brand New Storm Door, New Washroom Vanities, Brand New Washroom Light Mirrors, New Customize Closets & Newly Installed Bidet Sprayer! Family Size Kitchen With Granite Countertops & New S/S Appliances! 2 Spacious Bedrooms! Enjoy The Convenience Of Ensuite Laundry And Ample Storage, While The Private Balcony Offers Breathtaking Views Of A Serene Ravine Setting. Walking Distance To The Go Train, Bus Stops, Grocery Stores, Restaurants, Trails, Parks, And The Library. Perfect For Those Seeking A Blend Of Natural Beauty And Urban Accessibility. Must Show House! Shows 10/10* (id:60365)
6389 Main Street
Whitchurch-Stouffville, Ontario
Main Street building with great exposure. Zoning allows many retail, service & office use. Space consists of large front lobby/show room, kitchen area & large rear area on 1st floor. 2nd Floor has 4 piece bathroom & 2 offices. Walk-out to rear yard. Extra deep property is 264 feet. Heat is gas furnace & electric baseboard. (id:60365)
53 Waltham Crescent
Richmond Hill, Ontario
Move in the wonderful Doncrest neighbourhood. This fully furnished home with that is located in a quiet crescent that has everything you are looking for. With 3462 square feet of living space, this 4+1 bedroom detached home has nice features you can live and enjoy. It comes with a heated pool and barbeque in the garden to relax and entertain in the summer. In your free times use the games room with a table tennis and entertainment room. Many upgrades and renovations been done. Kitchen with lots of cabinetry and large eat in breakfast area. Nice family room with fireplace, laundry room on main floor, windows with California shutters. Home has high efficiency furnace. Close to great Thornlea High School. Shopping Plaza minutes away for everyday needs on corner of Bayview and Blackmore. Minutes to HYW 407. Internet is included in the rent amount. Kitchen has all small appliances, dishes, pots and pans and cutlery you need. Bring in your luggage, move in and you are all set! Minimum of six months rental application or One Year lease is also possible. (id:60365)
27 Griffith Street
Aurora, Ontario
Welcome to this bright and spacious 3-bedroom, 3-washroom end-unit townhouse in the sought-after Aurora Trails community. Offering approximately 1,300 sq.ft. of beautifully designed living space, this home features a modern open-concept main floor with 9 ft smooth ceilings and hardwood floors throughout. The white kitchen is equipped with stainless steel appliances, quartz countertops, and a 7-ft centre island with a breakfast bar perfect for casual dining and entertaining. The combined living and dining area is flooded with natural light from large windows and includes a cozy fireplace and walk-out to a private balcony. Upstairs, the generous primary bedroom boasts his and her closets, a private balcony, and a luxurious ensuite with a glass-enclosed shower. Two additional well-sized bedrooms and a full washroom complete the upper level. Additional conveniences include a main floor laundry room, an unfinished basement ideal for storage, and garage parking with a private driveway. As an end unit with no side neighbour, enjoy extra windows and enhanced privacy. Located minutes from top-rated schools, scenic trails, parks, shopping on Yonge Street, restaurants, Magna Golf Club, Highway 404, and the GO Station this home offers the perfect blend of comfort, style, and convenience. (id:60365)
37 Manniku Road
Georgina, Ontario
Beautiful Oasis on Private 0.457 Acres in the Hamlet of Udora. This spacious 3+2 bedroom, 2+1 bathroom fully renovated home is perfect for relaxing or entertaining. It features a large custom kitchen with stainless steel appliances and sleek countertops. The living room offers cathedral ceilings, large windows, tons of natural light and a cozy wood-burning fireplace. Primary bedroom features an 3 piece ensuite with a glass enclosed shower. The basement boasts plenty of extra living space including a spacious family room and dry-bar, 3 piece bathroom and 2 bedrooms. Perfect for guests, kids or in-laws. Enjoy resort style living with your own inground pool and indoor sauna. The private, fully fenced backyard is surrounded by trees and includes a large wood shed and storage. Detached single car garage/workshop. Easy access to Hwy 404, Uxbridge and Newmarket, 15 minutes to Lake Simcoe. Close to scenic walking trails and parks. A perfect blend of nature and convenience! (id:60365)

