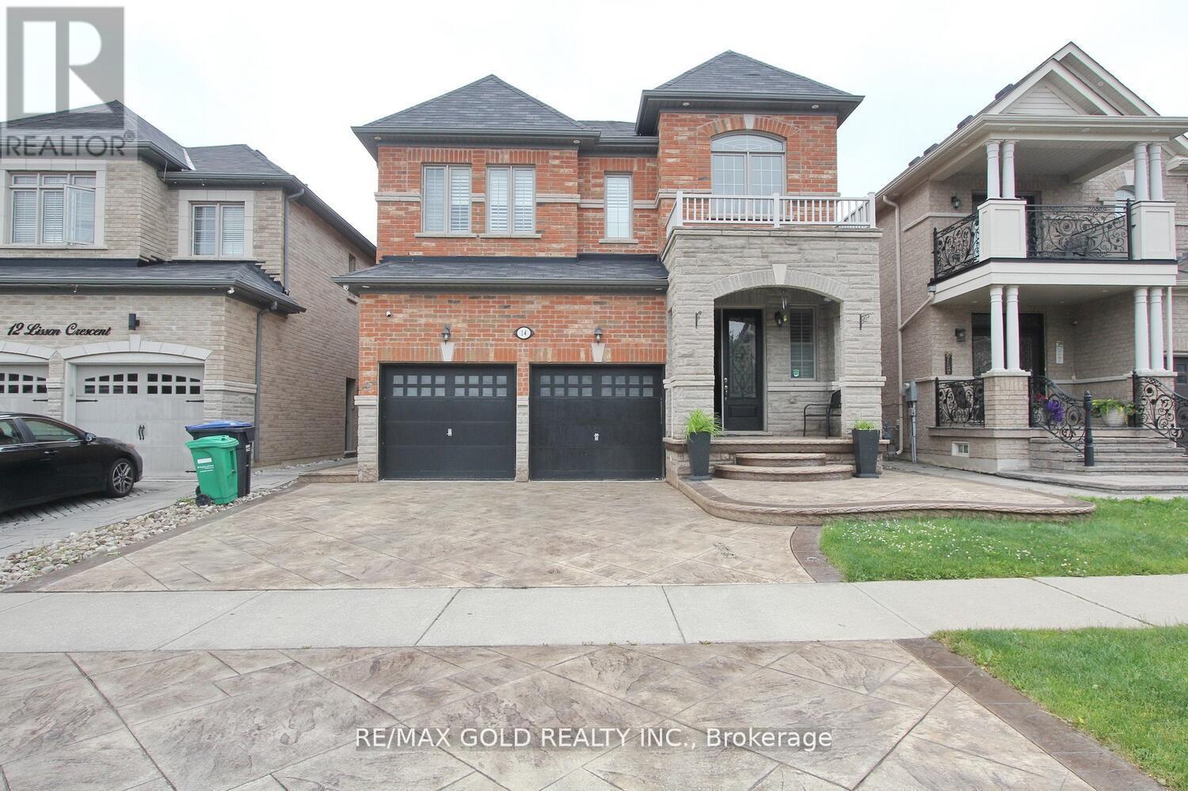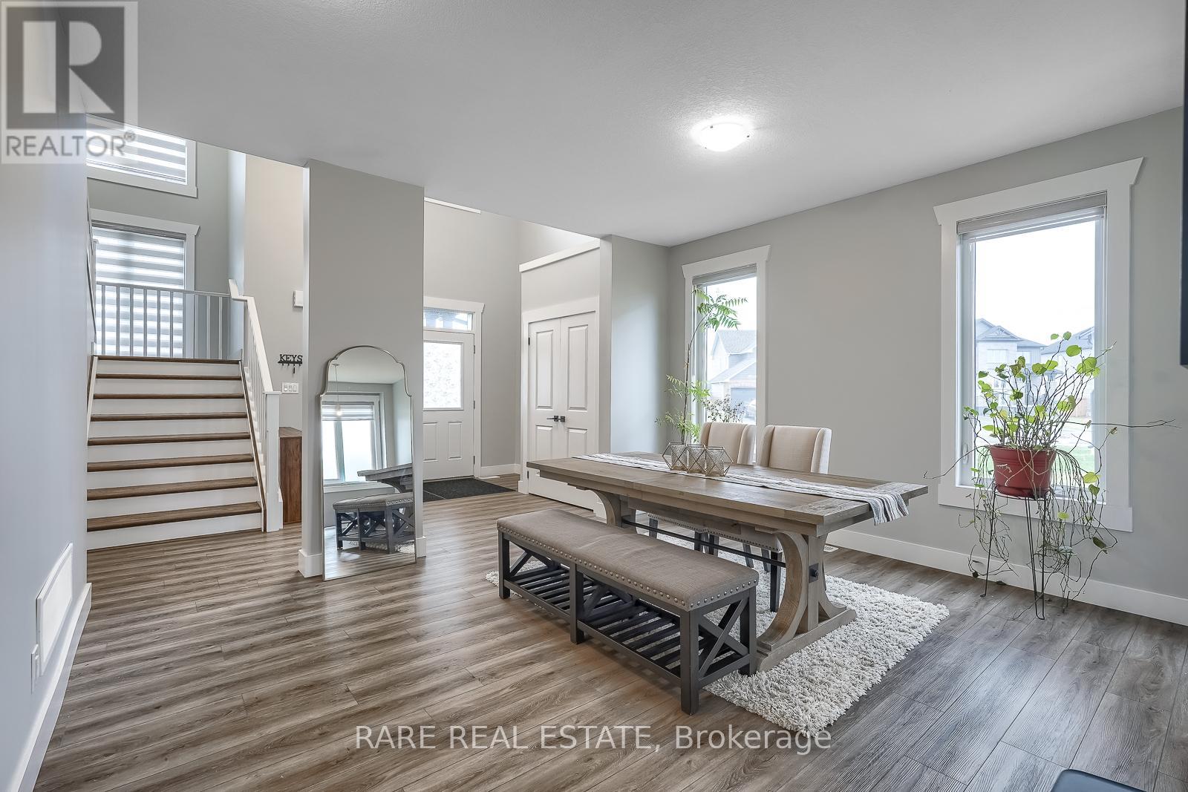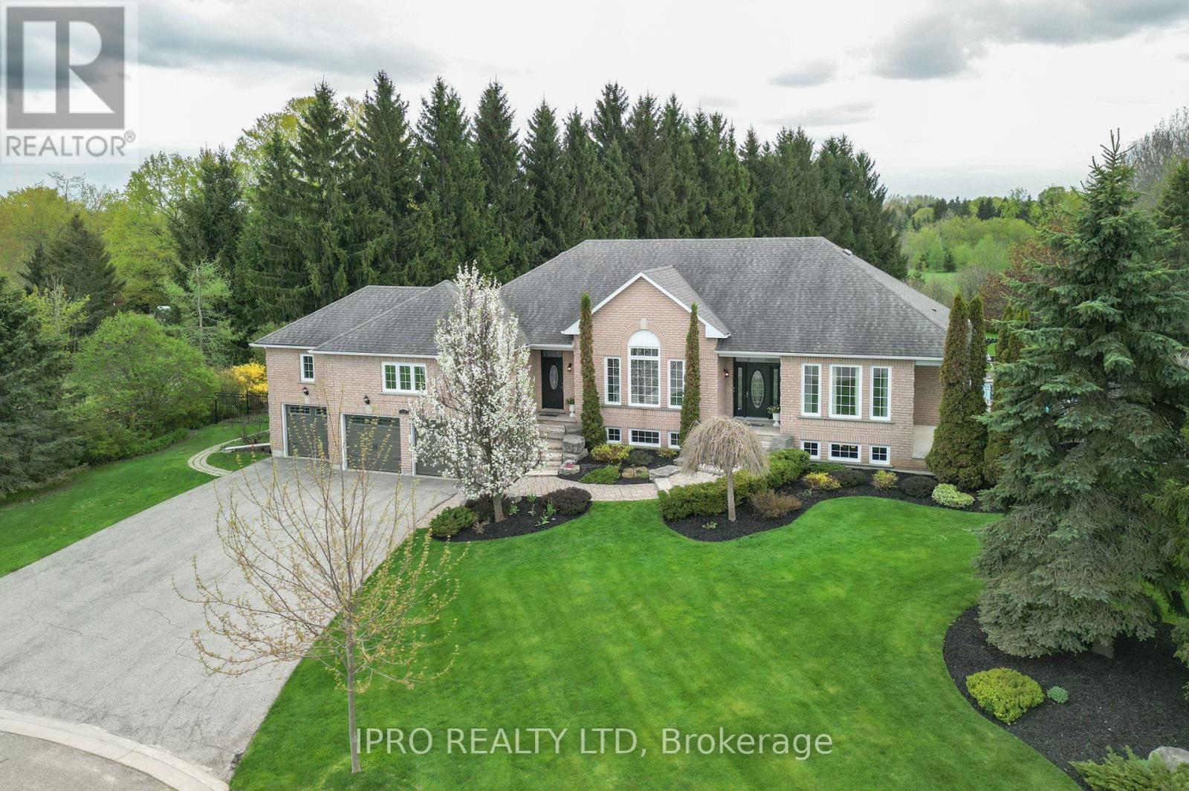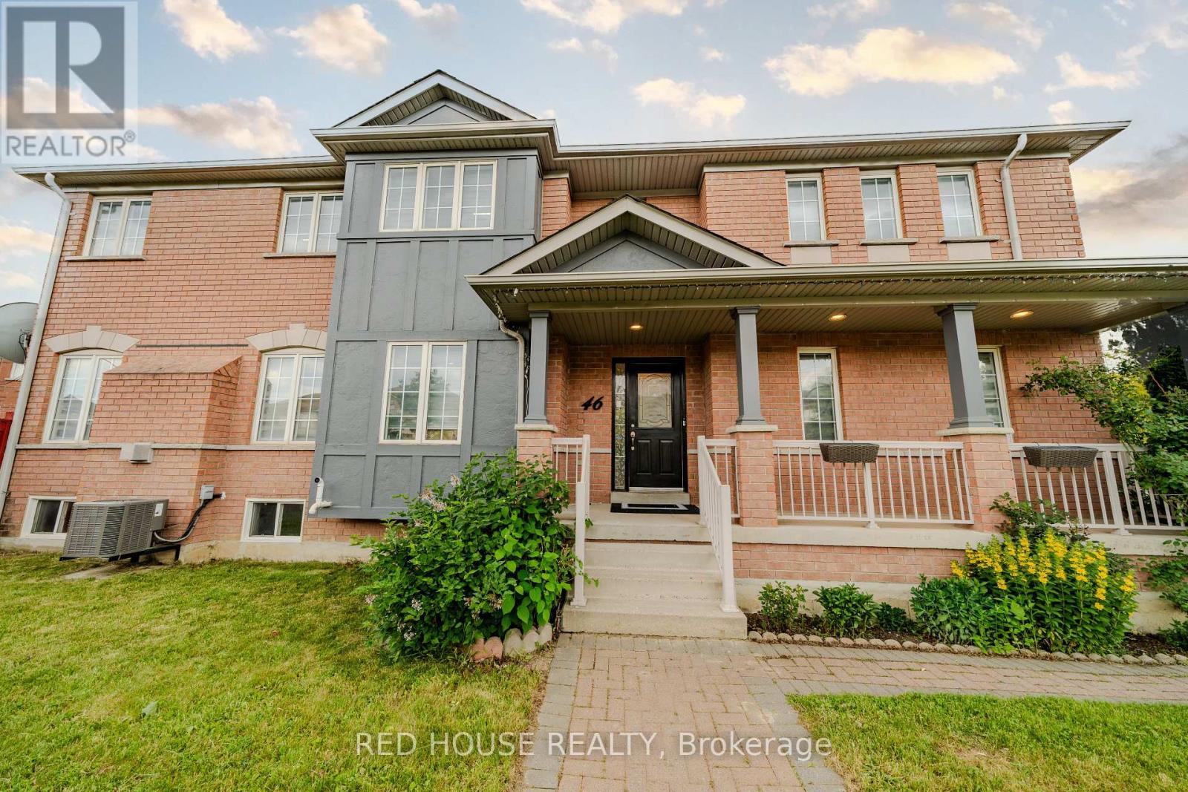14 Lisson Crescent
Brampton, Ontario
Don't Miss!!! Great Opportunity!!! Pls See The Virtual Tour/ Pics* Thousands Spent On Upgrades. Posh Neighbourhood of Credit Valley. Thousands Of $$$$ In Upgrades Stone & Brick Exterior, Double Door Entry, High Ceiling At Entrance, Open To Above 20 Ft. Smooth,10 Ft Ceiling On Main. Oak Stairs W/ Iron Pickets, Hardwood On Main, Office, Pot lights, Huge Basement Apartment With Sep Entrance, Huge 5Bedrooms, 6 washrooms,3 Bedroom Basement, Wide Hallway. Convenient Location, Nearby Schools, Plazas, and Bus Stops. Must See.Total 6 Car Parking. Porcelain Tiles! Upgraded Kitchen Cabinets! Granite, Kitchen.2 Laundry, Countertop/Island! Pantry, Granite Countertops In All Washrooms! Pot lights! Fireplace! Side Door Entrance Built By Builder! Gazebos, Garden Shed !!! (id:60365)
44 Allenwood Road
Springwater, Ontario
Discover Your Dream Home in Springwater! Step into the bright and beautiful Hunter model built by Huron Creek Developments, nestled in one of Springwater's most desirable, growing communities. This nearly-new, 2-year-old home offers an expansive 2,997 sq. ft. of thoughtfully designed living space, featuring 4 spacious bedrooms and 3 full bathrooms upstairs, perfect for a growing family or those who love to entertain. Enjoy the luxury of over $175,000 in premium upgrades, including: A show-stopping 113 ft. wide premium lot ample space for play, gardening, or future plans, soaring vaulted ceilings in the foyer and great room for a grand, airy feel, a stunning, upgraded kitchen and designer bathrooms, high-performance laminate floors for style and durability, an insulated garage for year-round comfort. The smart floor plan provides privacy and convenience: two bedrooms share a spacious Jack and Jill bathroom, while the fourth bedroom boasts its own private ensuite dream setup for guests, teens, or in-laws. Imagine unwinding away from city noise, yet being just 90 minutes to Toronto, 30 minutes to Barrie, and a short drive to Wasaga Beach. The family-friendly neighborhood is peaceful and safe, with easy school bus access and plenty of room to grow. Let your creativity shine with a massive unfinished basement, complete with large windows and an open layout ready for your custom rec room, home gym, or dream retreat. This move-in-ready home is waiting for you and your family. Don't miss the chance to enjoy comfort, space, and style in a welcoming community. Schedule your viewing and make this exceptional house your new home! (id:60365)
624 Murray Meadows Place
Milton, Ontario
Stunning 3 Bedroom Freehold Townhouse in Excellent Condition with Modern Comfort and Prime Location. This beautifully maintained townhouse offers a perfect blend of style, comfort and convenience. Key Features: 9ft ceiling; cozy living room with a gas fireplace; Family size kitchen with stainless steel appliances, granite countertops, undermount sink with a beautiful backsplash; Spacious Master bedroom with walk-in closet and a 4 piece ensuite. Bright and versatile second and third bedrooms - perfect for family, guests or a home office with a 4 piece washroom. Stylish upgrades and touches with Freshly painted garage door and main door and elegant pot lights and updated light fixtures; a beautiful oak staircase adds warmth to the interior. Enjoy the outdoors with a fully paved front and backyard. Easy access from the garage. Prime Location - quick and easy access to Highways 401 & 407, Milton Transit and Go Station. MUST SEE!!! Buyer & Buyer Agent To Verify All Area Measurements & Taxes. (id:60365)
1511 Ravensmoor Crescent
Mississauga, Ontario
Welcome to your dream home with over 4,000 sq ft of beautifully finished living space, blending warmth and sophistication throughout. The main floor greets you with a grand foyer featuring 16-ft smooth ceilings, imported Italian porcelain, and rich hardwood floors. A stunning stone-faced gas fireplace with an antique hand-hewn beam mantle anchors the elegant family room. The gourmet kitchen is a chefs delight, featuring a Wolf gas range, AEG electric oven, Sub-Zero fridge, microwave, warming drawer, granite countertops, and abundant cabinetry with high-end finishes. There's even a dedicated recycling centre in the kitchen for easy disposal. Upstairs, you'll find four spacious bedrooms with ample natural light. The oversized primary suite offers a luxurious five-piece ensuite with deep soaking tub, large walk-in shower, heated floors, and dual vanities - your personal spa retreat. The thoughtful layout ensures comfort and privacy for the whole family. The fully finished basement is perfect for entertaining, with a custom Birds Eye Maple bar, gas fireplace, authentic Irish pub, and pool table area. Step outside to your private backyard oasis, complete with a pool, hot tub, oversized cabana with TV and bar, and a no-maintenance composite deck. Patterned concrete surrounds the pool, complemented by lush, manicured landscaping. Located in prestigious Credit Pointe, you're steps from the Culham Trail, the Credit River, 35minutes on foot to Streetsville Village, and minutes from top schools, transit, shops, hospitals, Square One, UTM, GO Stations, Pearson Airport, and major highways. (id:60365)
118 - 3480 Upper Middle Road
Burlington, Ontario
Step into modern elegance with this beautifully updated 3-storey townhome located in the sought-after Tuck's Forest enclave. Featuring 2 spacious bedrooms, 2 bathrooms, and an attached garage, this home offers an ideal blend of functionality and style. The main floor welcomes you with sleek laminate flooring, pot lights, and a stunning feature wall in the family room, creating a warm and stylish ambiance. The heart of the home is the bright white kitchen, boasting quartz countertops and stainless steel appliances, perfect for hosting or enjoying everyday meals. Enjoy the natural light pouring in through large windows and high ceilings, with an open-concept living/dining area that includes an electric fireplace and access to a private balcony-ideal for morning coffee or evening relaxation. Upstairs, you'll find two airy bedrooms with vaulted ceilings and generous storage, along with the convenience of laundry on the upper level for added ease. The versatile lower level provides a walk-out to a private backyard space, perfect for relaxation or entertaining. Additional upgrades include a new vanity in the bathroom and fresh paint throughout, ensuring a move-in-ready experience. Extras: Enjoy proximity to walking trails, parks, golf courses, top-rated schools, and easy access to highways and transit. This home is perfectly located for both convenience and a vibrant lifestyle. (id:60365)
375 Begonia Gardens
Oakville, Ontario
Unfurnished Or Furnished, 6 Bedrooms & 2 Kitchens - Gorgeous Mattamy Detached Home, Fully Upgraded, Good Size Bedrooms (4 on 2nd Floor & 2 in Basement), Family Rm W/Upgraded Fireplace & Tv, Kitchen W/Huge Central Island & SS Appls. Finished Basement W/2nd. Kitchen, Large Area W/Separate Laundry & Den. Located In A Family Oriented Neighborhood, Close To Top Rated Public Elementary & Secondary Schools. Minutes To Sixteen Mile Sports Complex. Surrounded By Parks and Walking Trails. 9 Min To HWY-403/QEW, 4 Min To HWY-407. Perfect for a Large Family. Business Families. Newcomers Are Welcome. NOTE: $5,500.00 For Long Term UNFURNISHED PLUS Utilities & Water Heater Rental, Long Term FURNISHED For $6,000.00 PLUS Utilities & Water Heater Rental. Short Term FURNISHED (Min 6 Months) For $8,000.00 (Including Utilities) FRESHLY PAINTED AND CLEANED. (id:60365)
23 Giles Road
Caledon, Ontario
** Sprawling Bungalow with walk-out basement and in-law suite for the extended family.Elegant Living Meets Country Charm in This Prestigious Estate Community! Perfect for Multi-Generational Families or Those Craving Space, Style & Privacy! If youve been searching for a home that blends upscale living with flexible space and natural beauty this is the one! This stunning 4+4 bedroom bungalow with a 3 car garage sits on a meticulously kept property, showcasing true pride of ownership in one of the areas most sought-after estate communities. Set back on a private lot backing onto peaceful conservation lands, this home offers the perfect blend of luxury and function. Inside, you'll find spacious principal rooms, 9 ceilings, hardwood floors, crown moulding, and a warm, inviting layout. The open-concept kitchen overlooks the family room and features a massive island with breakfast bar, S/S Appls., and a bright breakfast area with walk-out to the deck. The large deck, with sleek glass railings, offers panoramic views of the beautifully maintained yard.The walk-out basement boasts a professionally finished in-law suite with a separate entrance perfect for multi-generational living or guest accommodations. Multiple gas fireplaces add comfort and charm throughout the home.The custom-designed mud/laundry room features slate flooring, built-in cabinetry, and its own private entrance, ideal for busy families or outdoor enthusiasts.Outdoor highlights include: In-ground pool with surrounding patio areas, Shed, In-ground sprinkler system (front and back), Landscaped grounds backing onto protected greenspace, Generator, Gas heating, town water & high-speed internet, 200-amp electrical service. This property offers refined living with room for everyone indoors and out. Every inch has been thoughtfully maintained and cared for. Ready to experience it in person? Come and explore why this estate home is truly one of a kind! (id:60365)
4 Christian Ritter Drive
Markham, Ontario
Immaculately Well-Maintained Semi-Detached Home In The High-Demand Berczy Community! This Spacious 4+1 Bedroom, 3 Bathroom Home Offers Approximately 2,200 Sq.Ft. Of Bright, Open-Concept Living Space On A Quiet, Family-Friendly Street. Featuring 9-Foot Ceilings And Gleaming Hardwood Floors Throughout Both The Main And Second Floors, Freshly Painted Interiors, And A Functional Layout Perfect For Everyday Living And Entertaining.Enjoy A Modern Kitchen, Generously Sized Bedrooms, And Ample Natural Light Throughout. The Property Includes A 2-Car Driveway And Attached Garage. Conveniently Located Within Walking Distance To Top-Ranked Schools Including Beckett Farm P.S. And Pierre Elliott Trudeau H.S. Just Minutes From Markville Mall, Restaurants, Grocery Stores, Public Transit, GO Station, Parks, And All Amenities.An Exceptional Opportunity For Families Seeking Comfort, Style, And A Prime Location. Dont Miss This Move-In Ready HomeA Must See! (id:60365)
845 Sweetwater Crescent
Mississauga, Ontario
Welcome to the highly sought-after Lorne Park neighborhood- a prime location just a short walk to the lake, parks, Port Credit and within the coveted Lorne Park school district. This beautifully renovated 3-bedroom, 4-bathroom townhome offers bright, spacious living with elegant touches throughout. Highlights include pot lights and crown mouldings, a modern eat-in kitchen featuring stainless steel appliances, newer cabinetry, new kitchen appliances, granite countertops and stylish backsplash. The large primary bedroom boasts a custom-built closet and a luxurious 3-piece ensuite with a glass shower. Additional features include a separate laundry room, finished basement rec room with a convenient 2-piece bath and walkout access from kitchen to an entertainment-sized deck overlooking a huge yard. Close to GO station, public transit & all amenities. Experience exceptional living in one of the most desirable communities- this fantastic home is ready for you! (id:60365)
30 Salem Avenue
Toronto, Ontario
Welcome To 30 Salem Ave In The Vibrant Bloor/Dufferin Community, Steps To Bloor St And Dovercourt Park. This Incredible Extensively - Upgraded 3 Bdrm, 2 Bath Detached 2-Storey Family Home With Gorgeous 585 Sq Ft, Legal Bachelor 1 Bath Laneway Suite (2022), Offers An Extremely Rare Opportunity In A Highly-Coveted Area Of The City With Turnkey Income/In-Law/Future Family Growth Potential Built-In. Boasting An Airy Open Concept Layout Including Expansive Living/Dining Areas, 2 Full Size Eat-In Family Sized Kitchens, 2 Sep Entrances To The Fully-Finished Bsmt Complete With Lrge Rec Room/2nd Kitchen & 4pc Bath +++. Take The W-Out From The Upstairs Kitchen Into The Fully Paved/Yard Which Features Your Very Own Private Laneway Suite Ready To Enjoy Or Get To Work For You ($$$)! A Fully Renovated/Upgraded Garage/Workshop (1 Vehicle + Storage) Is Yours To Enjoy As Well. Steps To Dufferin & Ossington Subway Stops, Bloor St. Shops, Schools, Parks, Dufferin Mall +++. There Are Building Plans Available For Renovations/Extension Of The Property. This Super Unique Opportunity Will Not Last! Way To Many To Mention! Please See Attached List On MLS Listing. (id:60365)
1142 Stanley Drive
Burlington, Ontario
Welcome to 1142 Stanley Dr., a charming gem nestled in a family-friendly neighborhood. Boasting around 2000 sq ft of thoughtfully designed living space, this home is packed with features that blend comfort and style. The spacious living room comes complete with large windows that bathe the room in natural light. The modern kitchen is a chef's dream with sleek stainless steel appliances, luxurious quartz countertops, and plenty of room to create culinary masterpieces. The kitchen island is moveable, if you prefer a formal dining area. Upstairs, you'll find generously sized primary bedroom, two additional well-appointed bedrooms, and a beautifully updated 4-piece bathroom. The lower level is an entertainers delight, featuring a cozy recreation room with an electric fireplace, perfect for movie nights during chilly evenings. Theres also an extra bedroom, a 3-piece bath, and a convenient laundry room. Step through the sliding doors from the kitchen to your private deck overlooking a stunning backyard oasis, complete with an inground pool thats perfect for hosting summer gatherings. With parking space for up to 5 cars, theres plenty of room for guests. Located just minutes from schools, parks, shopping, restaurants, and major highways, convenience is at your doorstep. Recent updates include, roof (2022), new furnace (2024), electrical panel (2023), driveway (2023), and washer/dryer (2024). (id:60365)
46 Passfield Trail
Brampton, Ontario
Welcome to this bright and spacious end-unit semi-detached home on a premium corner lot, offering 4 bedrooms and 3 bathrooms in the heart of Castlemore, one of the area's most desirable neighborhoods. Situated on a premium lot with no sidewalk, this home provides extra parking, enhanced privacy, and more usable outdoor space. Step inside to find a spacious hallway with soaring ceilings at the staircase, creating a grand and open feel from the moment you enter. The home features hardwood flooring throughout, along with distinct living, dining, and family rooms plus a cozy fireplace in the family room and a main floor den, perfect for a home office or guest room. The renovated open-concept kitchen boasts elegant quartz countertops and flows seamlessly into the breakfast area, ideal for both family living and entertaining. Thanks to its corner premium lot, the home is filled with plenty of natural light, enhanced by customized window coverings that combine style and functionality. Upstairs, you ll find four generously sized bedrooms, including a primary bedroom with a private ensuite. Additional upgrades include a new A/C and furnace, an insulated garage door with opener, and a huge backyard perfect for relaxing or entertaining guests. Conveniently located close to top-rated schools, parks, transit, and within walking distance to groceries, pharmacy, medical/dental clinics, restaurants, gyms, and places of worship, this is a rare opportunity to own a well-maintained, family-friendly home in a high-demand community. (id:60365)













