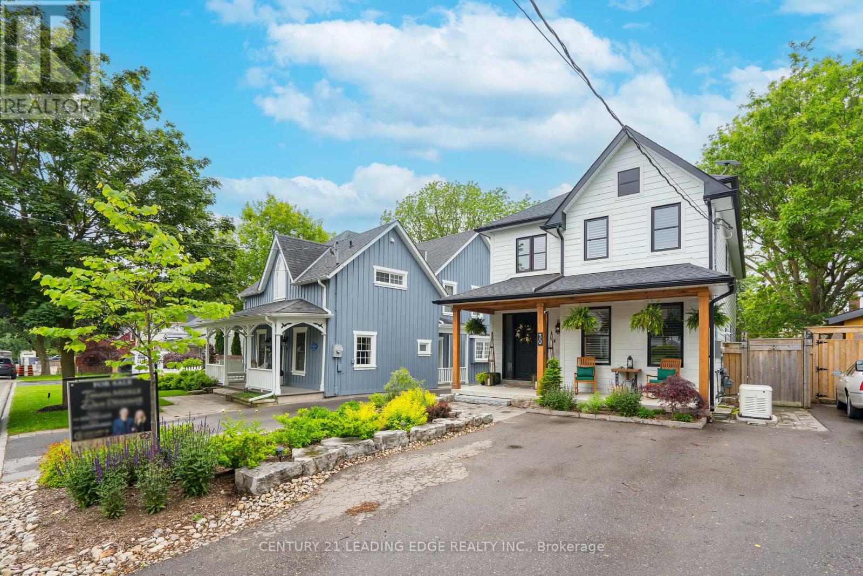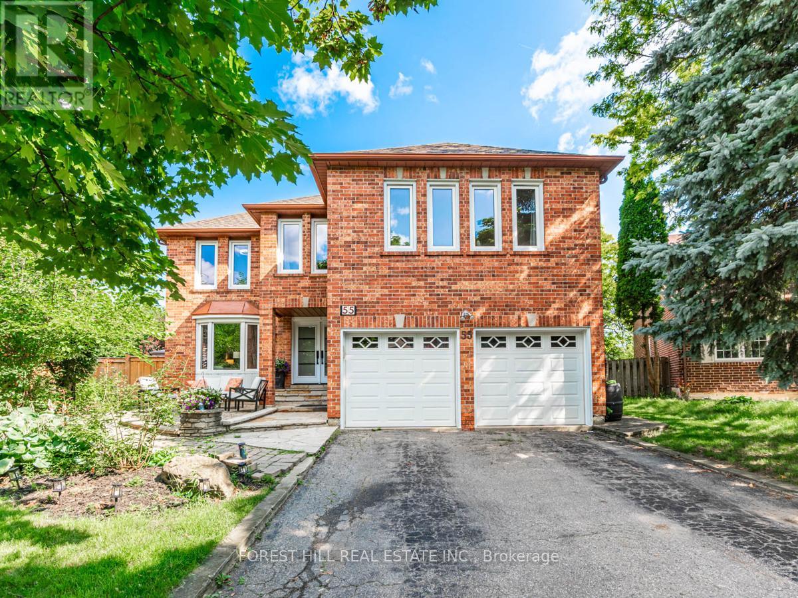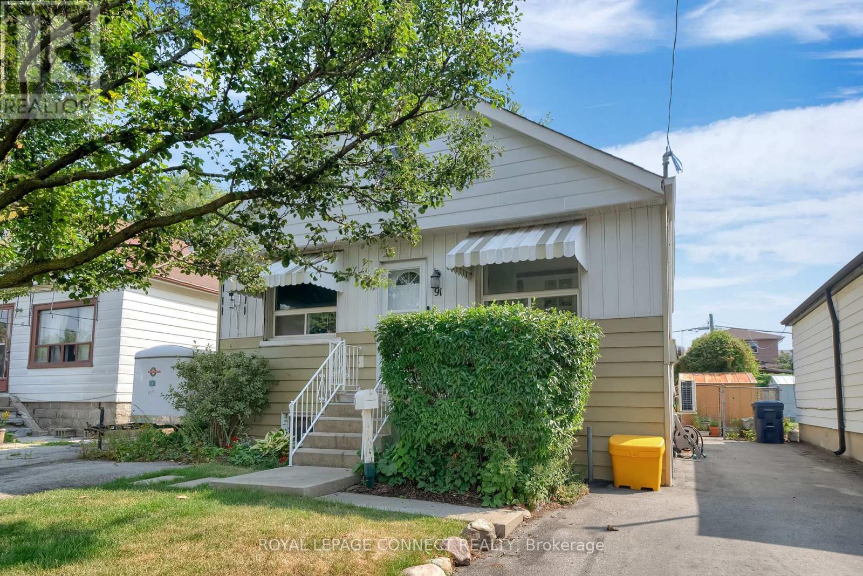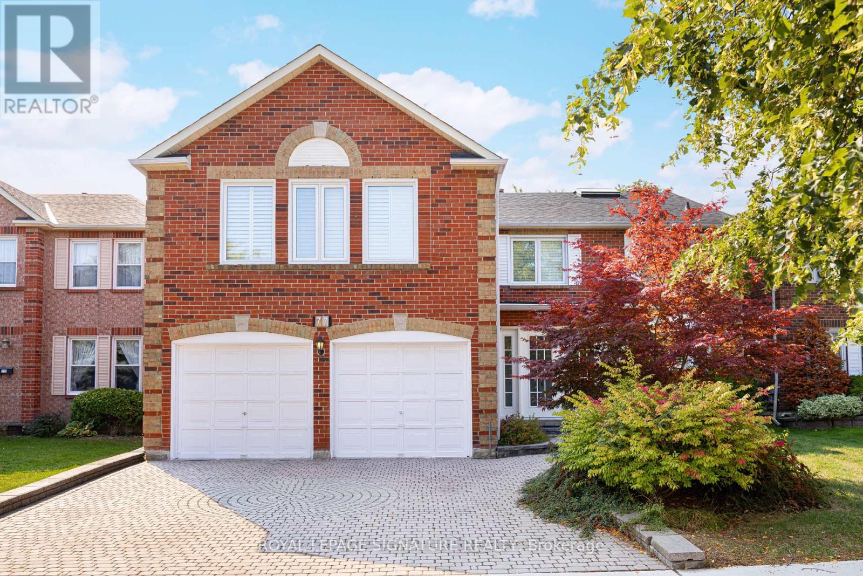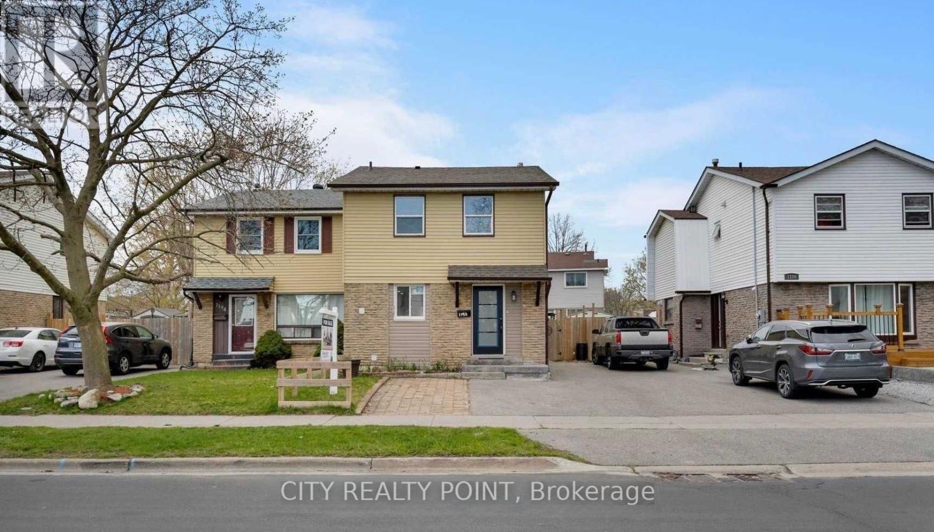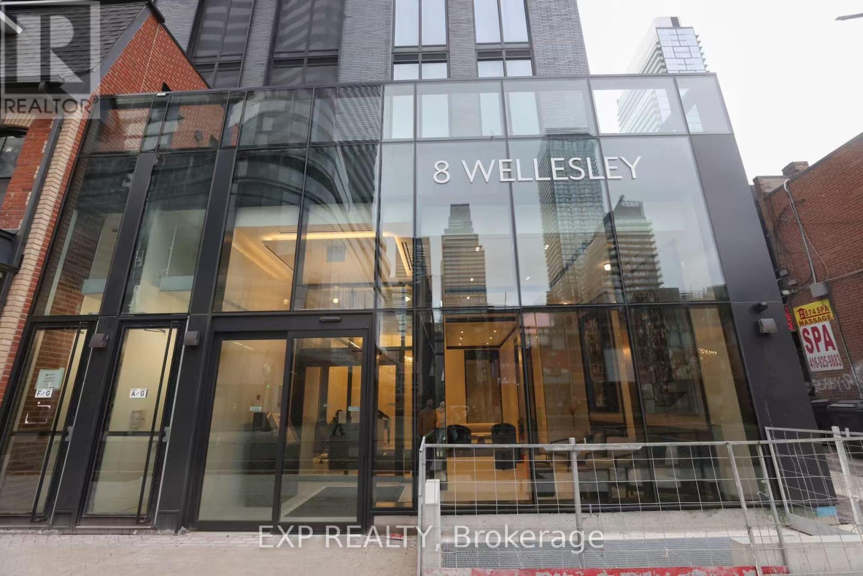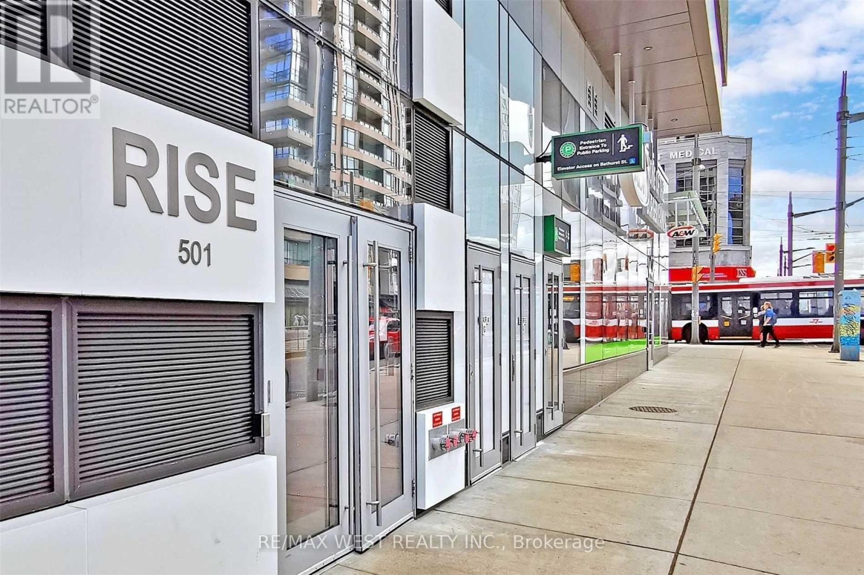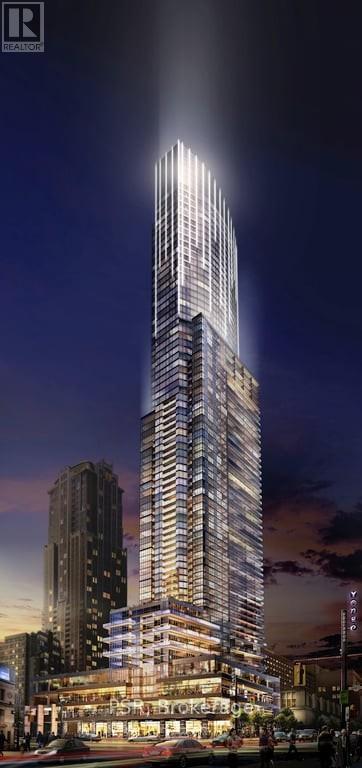30 Victoria Street
Whitchurch-Stouffville, Ontario
Welcome to 30 Victoria Street a stunning custom-built modern farmhouse nestled in the heart of downtown historic Stouffville. Built in 2019, this beautifully designed detached home blends timeless character with contemporary finishes, offering spacious and luxurious living for todays modern family. Featuring 4+2 bedrooms and 4 bathrooms, this open-concept home boasts soaring 10-foot ceilings, elegant pot lights, and natural corn husk engineered hardwood flooring throughout. The main floor impresses with a bright and functional home office, a stylish mudroom, and a seamless flow from the chefs kitchen to the inviting living and dining areas perfect for entertaining or family gatherings. The kitchen comes equipped with newer stainless steel appliances, quartz counters, and large windows throughout are fitted with California-style shutters, providing both privacy and natural light. The fully finished basement offers additional living space, perfect for extended family, a media room, or a home gym. Step outside and enjoy the beautifully landscaped grounds with thousands spent on outdoor upgrades and the peace of mind that comes with a newer generator for added reliability. Located just steps from Stouffville's charming shops, cafes, schools, and the GO station, this home is a rare opportunity to enjoy modern living in a vibrant, historic setting. (id:60365)
55 Stacey Crescent
Markham, Ontario
Rarely offered large and bright 5-bedroom home, with oversized backyard in a highly sought after prestigious neighbourhood with inground salt water pool and perennial gardens. Located on a quiet street. Large kitchen with stainless steel appliances and extra-large island with breakfast bar, overlooking the pool and back yard. Beautiful and bright sunroom with high ceilings, overlooking the backyard with walkout to the back deck. Family room with gas fireplace and hardwood floor. Combined living and dining room with French doors and hardwood floor. Main floor laundry room and mudroom. Very spacious primary bedroom with newly renovated 4-PC ensuite and sitting area with electric fireplace. All bedrooms have hardwood floors. 5th bedroom upstairs has a 3-PC ensuite and large windows overlooking the pool. Lower level has new kitchen with stainless steel appliances and a peaceful sitting area with electric fireplace. Lower level has a media room with seating for 6 and including a 70 inch 3D TV and Bose sound system (included). This spectacular house is located in a top tier school district St Roberts and Bayview Glen P.S. Ideally located close to the 407, 404, and Highway 7, as well as public transit. Surrounded by great restaurants, parks, trails, and community centre. Freshly painted throughout. Truly an entertainers delight. **EXTRAS** Irregular Lot Size: Measurements: 29.03ft. x 49.19ft. x 29.55ft. x 147.72ft. x 9.47ft. x 9.47ft. x 9.47ft. x 9.47ft. x 132.08ft. (id:60365)
2028 Verne Bowen Street
Oshawa, Ontario
Welcome To This End Unit Townhome That Feels Like A Semi. Fantastic location & Fully BRICK! Large 3 Bed/3 Bath With An Unfinished Basement With 3 Pc Rough-In. Move-In Ready. Open Concept Main Floor, Deck With Steps To Backyard. This Property Is Truly EXCEPTIONAL! Area Offers Minutes to Amenities, Oshawa Center Shopping, Parks, Schools, Highway 401, 407 (NOW FREE), 412, Greenspace, Ontario Tech University, Parks & Trails. (id:60365)
91 Lillington Avenue
Toronto, Ontario
Welcome to 91 Lillington Ave., a rare find in Toronto's sought-after Birchcliffe-Cliffside community. This detached 3+1 bedroom home offers the perfect blend of lifestyle and investment potential. Featuring a separate side entrance, the basement is ready to be transformed into a potential income-generating apartment or an in-law suite, providing flexibility for families or investors alike. The true showstopper is the backyard; with a sparkling swimming pool and award-winning garden oasis, you will feel like you are in a private retreat. Perfect for entertaining, relaxing, or enjoying quality family time, this outdoor space sets the property apart as the only one of its kind in the neighborhood with a pool. Offering a versatile layout, rare income potential, and a backyard paradise, 91 Lillington Ave. delivers exceptional value for buyers seeking both comfort and opportunity. This is your chance to own a move-in ready, detached Toronto home with a backyard that feels like a resort. 2 min walk to the TTC bus stop, 5 min drive to Scarborough GO, 10 min walk to Rosetta McLean Gardens and the local Community center, 5 min walk to Birchcliff Heights Elementary School, and a short drive to the Scarborough bluffs. (id:60365)
99 Holyrod Drive
Clarington, Ontario
Halminen Built, Energy Star Home, Spacious Including the Bsmt, Large 4+1 Bed, 3.5 Bath, Kitchen with Backsplash/Quartz Counter & Stainless Appliances. Hardwood Floor in the Main Detached Located in a Desirable Family Friendly Courtice Neighbourhood! Top Quality Finishes, Floor, Bsmt Features Extra Bdrm, 3-Pc Bath, Newer Kitchen, Large Finished Area, Professional Landscaped from Front to Back W/Garden Sheed, Close to All Amenities. (id:60365)
77 Canongate Trail
Toronto, Ontario
This beautifully updated property sits on a premium 49 ft lot with a spacious backyard perfect for kids and entertaining, enhanced by a professionally built portico that adds both charm and functional space. Inside, you'll find a stunning eat-in kitchen with stone countertops, stainless steel appliances, and a huge pantry for exceptional storage. Large principal rooms, generously sized bedrooms, and a professionally finished basement make this residence ideal for a growing family. The primary suite is a true retreat, featuring a versatile bonus room that can serve as a sitting area, office, gym, or nursery, along with a massive walk-in closet and a luxurious 5-piece ensuite. Set in a quiet, family-friendly neighbourhood, 77 Canongate feeds into some of Ontario's top-rated schools (Kennedy P.S. 8.1 & Dr. Norman Bethune 8.6) and offers excellent connectivity to major highways, TTC, GO Transit, shopping, and everyday conveniences. A move-in ready opportunity in one of Toronto's most desirable communities! (id:60365)
Bsmt - 1192 Oxford Street
Oshawa, Ontario
This 1 bedroom lower level apartment has everything you need. Located in a super convenient area with its own private entrance and laundry access. No access to the backyard. (id:60365)
1110 - 120 Parliament Street
Toronto, Ontario
Stunning Lake & City Views *** Spacious 1+Den with Balcony *** Welcome to this bright and modern 1+1 bedroom condo in the heart of the Distillery/St. Lawrence neighbourhood. Featuring 9-foot ceilings, floor-to-ceiling windows, and a private balcony spanning the entire unit, this home offers amazing views of the lake and Toronto Islands. The open-concept layout includes a sleek kitchen with stainless steel appliances, quartz countertops, and generous storage. The den is a separate enclosed room, perfect as a home office or second bedroom. Enjoy the convenience of in-suite laundry, clear natural light, and a prime location within walking distance to the Distillery District, St. Lawrence Market, TTC, George Brown College, and the waterfront. Easy access to highways and all daily essentials. Ideal for professionals or investors seeking comfort, convenience, and style in one of Toronto's most desirable communities. Freshly painted and professionally cleaned, just move in condition! (id:60365)
2615 - 8 Wellesley Street W
Toronto, Ontario
Am incredible opportunity for the real estate investor, or for someone who wants to be. This brand new building is a touch of class, nestled quietly just off Yonge Street enough to miss the hustle and bustle of the city. This studio apartment is currently rented out to a great tenant until June 2026, the work is done for you! Big beautiful windows let in an abundance of natural light, and the city scape at night. The kitchen area spouts a sleek hidden refrigerator, built in oven and microwave, counter-top stove & range hood. In addition you find ensuite laundry and a full bath. Location is A1, with the heart of the city mere steps away from the front door. 24 hour concierge provides a level of comfort and security. Come check out your next investment today. **Note, Photos taken prior to tenant moving in (id:60365)
1703 - 501 St Clair Avenue W
Toronto, Ontario
Amazing View Full Balcony. New Condo At The Corner Of Bathurst & St Clair. Steps From Forest Hill & Casa Loma. Open Concept Living Space With Combined Kitchen And Dining: Quartz Counter Top And Ample Storage. Five-Star Amenity In The Building: Infinity Pool, Gym, Party Rooms, Reading Room, BBQ, 24/7 Security/Concierge. Grocery Etc. Minutes To St Clair Subway (3 Stops To U.Of.T) (id:60365)
4615 - 386 Yonge Street
Toronto, Ontario
Amazing Aura Condo, Great Corner Unit with N/W unobstructed view. 2 Bedroom 2 Bathroom. Prime Location In Downtown-College Park, 9 Feet Ceiling, 870 Sqft, 1 Parking, CN Tower, Downtown and Lake view, Open Concept Kitchen W/ Granite Counter, Direct Access To Subway, Steps To U Of T, Ryerson, Eaton Centre, 24 Hrs. Concierge. Unit will be freshly painted new (id:60365)
594 Broadway Avenue
Toronto, Ontario
Experience elevated living in this custom-built, ultra-luxurious residence in the heart of prestigious Leaside. Situated on a premium 30 x 125 lot, this architectural showpiece offers 3,509 sq. ft. of impeccably designed space, showcasing world-class craftsmanship, smart technology, and designer finishes throughout. Featuring 4 spacious bedrooms each with private ensuites and custom built-in closets, the grand primary suite offers a designer walk-in wardrobe, modern fireplace, and a spa-like ensuite with heated floors, rainfall shower, integrated sink, and premium Italian fixtures.The chefs kitchen features custom Shah millwork and a full suite of high-end Miele appliances: 36 6-burner rangetop, convection oven, microwave, dishwasher, 30" MasterCool fridge, MasterCool freezer, and Italian Sirius 34 range hood. Elegant crown moulding with LED rope and channel lighting flows throughout. Engineered hardwood flooring and a stunning white oak monobeam staircase with open risers, wood stringers, and glass railings complete the homes modern aesthetic.The walk-up basement includes a stylish wet bar, 5th bedroom, full bath, rec room with built-ins, beverage cooler, and built-in speakers. Enjoy year-round comfort with a heated driveway, garage, foyer, master ensuite, basement, and front porch. Multiple skylights, 2 gasand 2 electric fireplaces, central vacuum, indoor/outdoor speakers, dual washer/dryers, steam humidifier, and HRV system elevate every detail. Control 4 automation system manages lighting, sound, and security. Interlock patio includes a concealed gas line for BBQ, firepit, or outdoor kitchen. Glass garage door with LiftMaster side-wall opener, operable via app. No rental equipment all systems are owned. A rare blend of technology, design, and luxury in prime Leaside. (id:60365)

