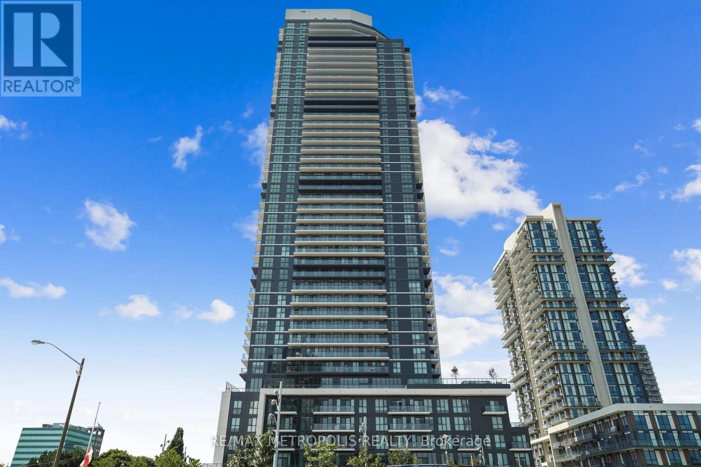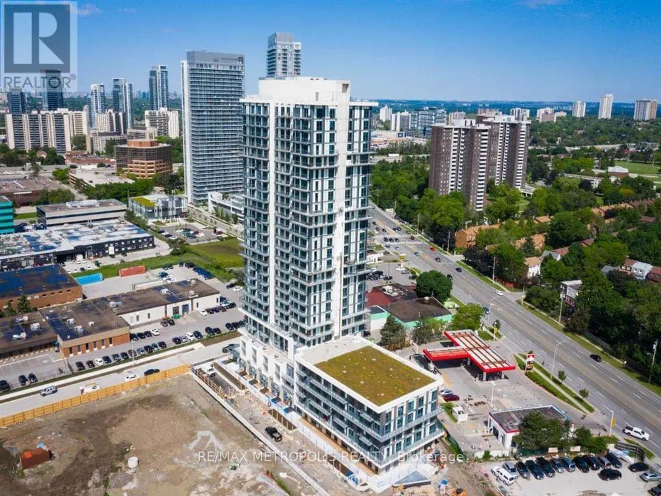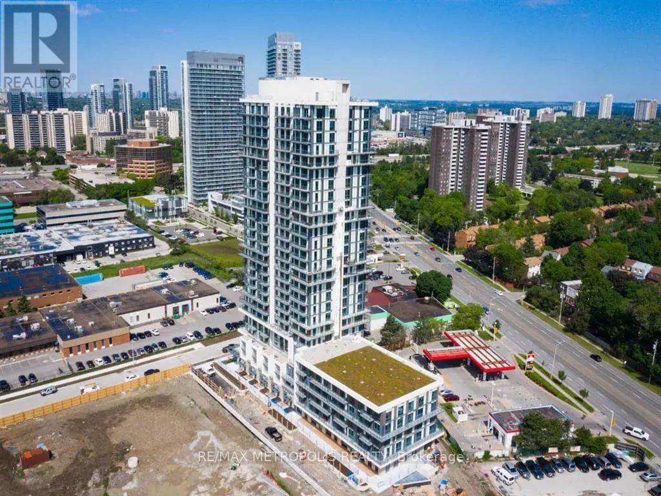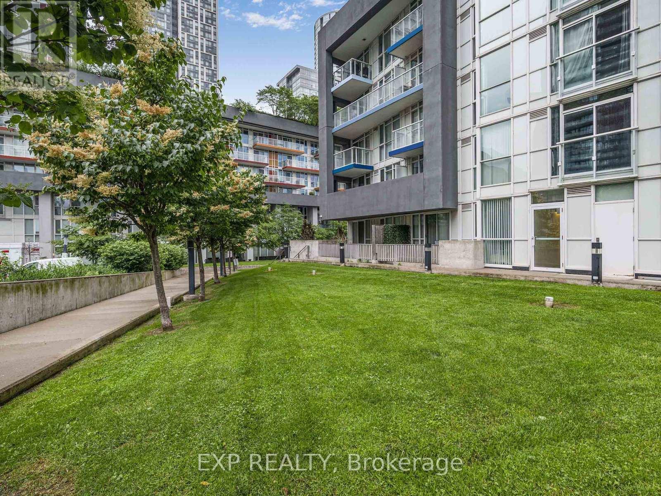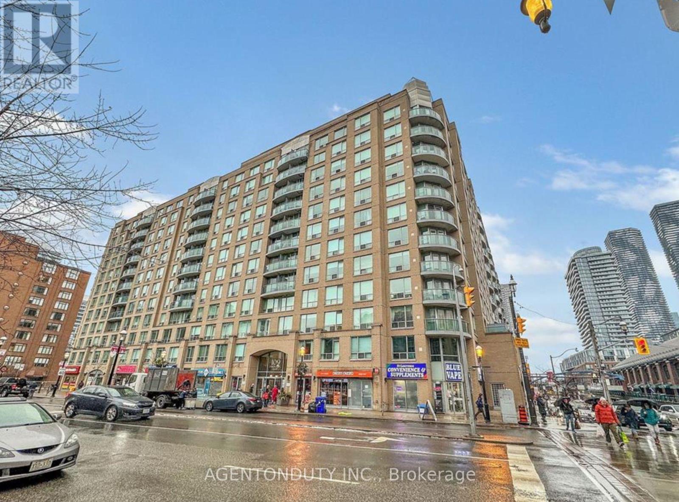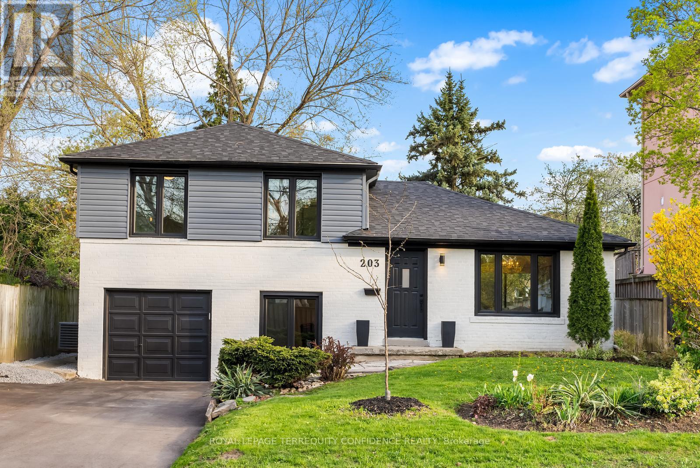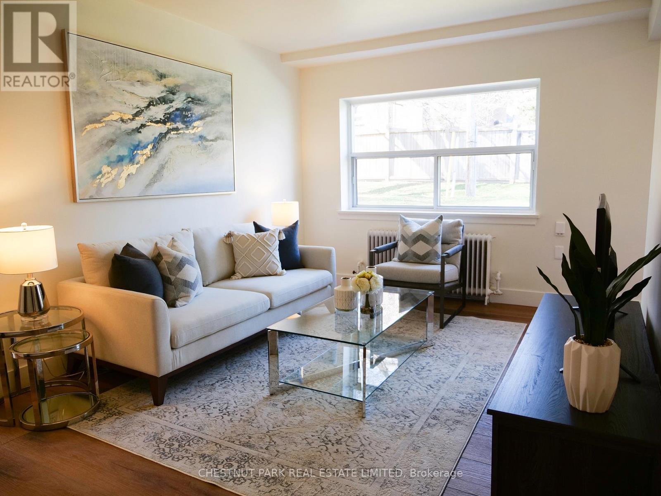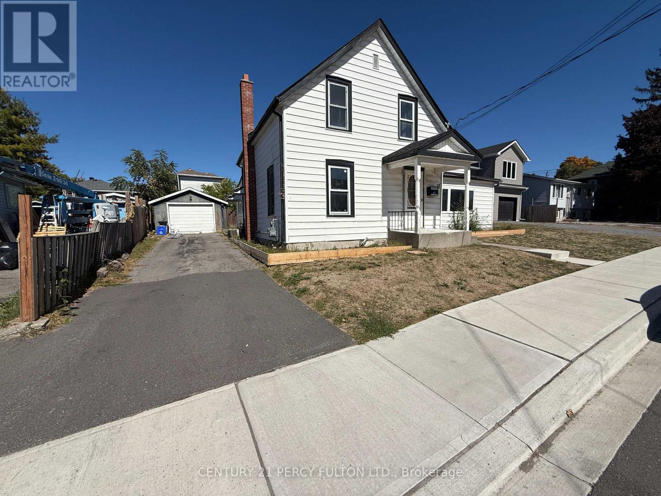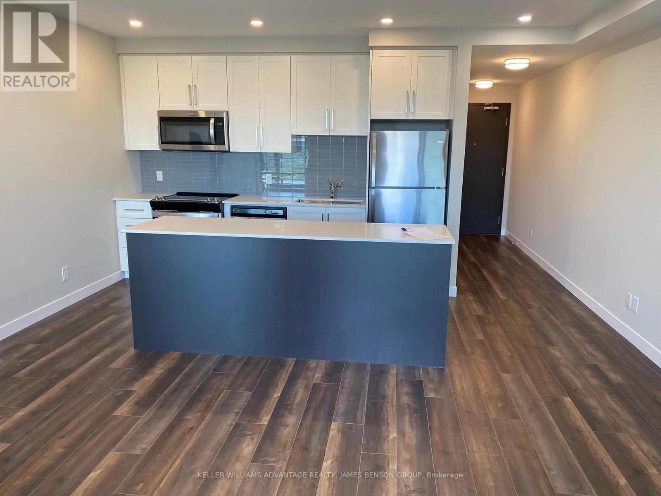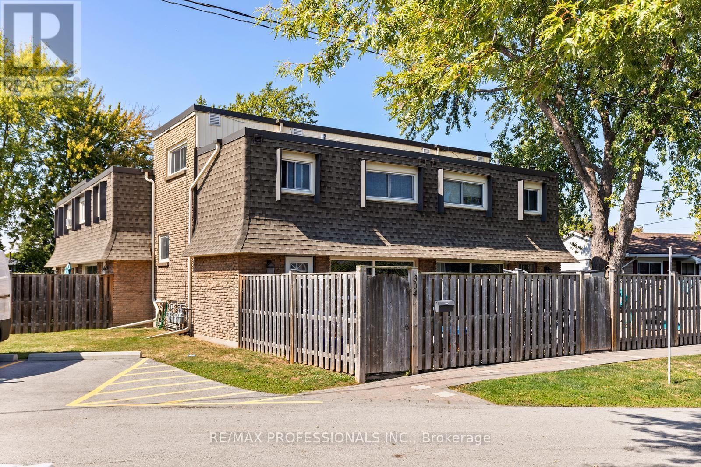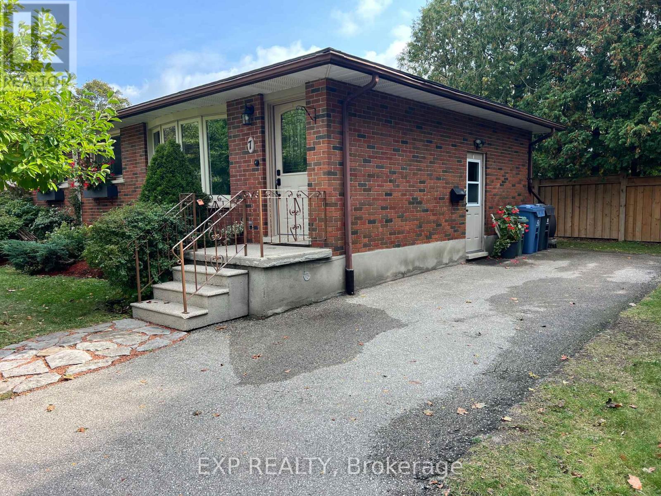Ph05 - 325 Yorkland Boulevard
Toronto, Ontario
Be the first to live in this brand new 1 bedroom penthouse condo located in the heart of the city. Enjoy modern finishes, an open concept layout, and great amount of natural light. This new building offers top-notch amenities including a gym, yoga room, party lounge, pet wash station, BBQ area, 24/7 concierge service and more. Perfectly located near Fairview Mall, major highways (401 & 404), and public transit getting around the city is quick and easy. Get 3 months free on a 2 year lease! (id:60365)
2502 - 55 Smooth Rose Court
Toronto, Ontario
Live in this 3 bedroom condo located in the heart of the city. Enjoy modern finishes, an open concept layout, and great amount of natural light. This building offers top-notch amenities including a gym, yoga room, party lounge, pet wash station, BBQ area, 24/7 concierge service and more. Perfectly located near Fairview Mall, major highways (401 & 404), and public transit getting around the city is quick and easy. (id:60365)
2410 - 55 Smooth Rose Court
Toronto, Ontario
Live in this 1 bedroom condo located in the heart of the city. Enjoy modern finishes, an open concept layout, and great amount of natural light. This building offers top-notch amenities including a gym, yoga room, party lounge, pet wash station, BBQ area, 24/7 concierge service and more. Perfectly located near Fairview Mall, major highways (401 & 404), and public transit getting around the city is quick and easy. (id:60365)
116 - 75 Queens Wharf Road
Toronto, Ontario
Perfect unit for downtown living! Perfect unit for a dog owner (dog park across the road), or someone who ACTUALLY wants TO LIVE in Toronto, not just reside in Toronto. 1 parking and 1 locker included, so you can have it all. 75 Queens Wharf is the absolute best location to get in and out of, traffic-wise. You only have 1 neighbour, which you won't even know is there, and no other neighbors! It's like owning a house in the middle of the city! The condo ammenities include a big gym, yoga/ballet room, basketball/volleyball court, indoor pool and sauna, jacuzzi, BBQ area, massage room, party room, guest suites, movie theatre, billiards room, 2 office work areas, dog wash room, and lots of visitor parking, and they're ALL accessible without going outside. Easily walk to Loblaws, King WEST, Rogers Centre or the Lake! Also, there are so many activities and groups to join at canoe landing: soccer teams, yoga, or spike-ball league and much much more! the units is a spacious 1 bedroom + huge den, which is yet to be converted into a full 2nd bedroom. The unit can be sold with some of the furniture as well. Message me for your private showing or any questions. (id:60365)
1135 - 109 Front Street E
Toronto, Ontario
Experience luxurious urban living in this exquisite condo located steps away from the historic St. Lawrence Market. Enjoy the vibrant downtown Toronto lifestyle with unparalleled convenience. Walk to the Financial District, Toronto Harbourfront, Sugar Beach, and the Great Lakes Waterfront Trail. This prime location offers easy access to Union Station, the subway, and the streetcar, all just a short stroll away. The unit boasts an efficient layout featuring two spacious, split bedrooms and an additional solarium area perfect for a home office. Marvel at the breathtaking Toronto skyline, perched just above the St. Lawrence Market's roof. Whether you're commuting or indulging in city luxuries, the strategic proximity to DVP and Gardiner ensures seamless connectivity. Embrace the vibrant community, rich with culture and activities, while enjoying the tranquillity of your private retreat. Seize this rare opportunity to own a piece of Toronto's dynamic urban landscape and step into an extraordinary lifestyle. (id:60365)
203 Churchill Avenue
Toronto, Ontario
Ready to move in family home, and perfect for turning into rental opportunity! Located in the heart of Willowdale West, on a stunning 51 x 142 ft south-facing lot. This pristinely well-cared for 3 bedroom home includes a bright, open concept main floor complete with a living room, dining, and a marvelous kitchen with built-in stainless steel appliances. Outside, the vast backyard provides a breathtaking garden oasis, featuring a large, sprawling deck, 2 ponds with a stream, a fire pit, garden shed, and beautiful lush greenery. Ideally located only minutes away from Yonge Street, shops, schools, parks, and even more convenient amenities. Spectacular opportunity to own this unrivaled property on a highly sought-after street and area. (id:60365)
3 - 2 Wingreen Court
Toronto, Ontario
Landlord is offering 1 month of free rent. Total discount for the year is $2,000 at Wingreen Court, a beautifully maintained cul-de-sac steps from the Shops at Don Mills. This newly renovated 1 bedroom suite comes with new appliances, ample closets and storage, and a spacious layout. Enjoy the convenience of being close to top-rated schools, vibrant restaurants, and the major thoroughfares of Highway 401 & the DVP. Don't miss this opportunity to make Wingreen Court your new home. (id:60365)
52 Heber Street
Quinte West, Ontario
Discover charm, space, and convenient living in this well-maintained 3-bedroom, 2-bathroomdetached home offering nearly 1,900 sq ft of living space. The main floor features a large eat-in kitchen with plenty of cabinets, counter space, and natural light, along with generous living and dining areas that provide ample room for family living and entertaining. A main-floor laundry and full bathroom add everyday convenience. Upstairs includes three spacious bedrooms and a 3-piece bath, including a comfortable primary retreat. The large backyard offers privacy and space for children, pets, or a garden. A detached garage with hydro and additional parking make this home both versatile and functional. Located in a family-friendly neighborhood close to CFB Trenton, Hwy 401, schools, shopping, and amenities. Roof was replaced in 2024. All new electrical including panel in 2024. (id:60365)
1907 - 15 Queen Street S
Hamilton, Ontario
Largest 2 bed plus den non penthouse unit in the building. Located at the intersection of King and Queen in Downtown Hamilton.Stunning, bright, sun-filled, open concept 2 Bed, 2 bath Plus Den, with locker and parking. 9 foot high ceilings, laminate flooring throughout, extendedheight kitchen cabinets with upgraded S/S Appliances, backsplash and Quartz Countertops, full-size in-suite laundry, Private Large Balcony withescarpment / city views. Walk to everything, Hess Village, Breweries, Shops, Restaurants & Cafes. Minutes to Hamilton GO, West Harbour GO, Busroutes. McMaster University is just minutes away by bus, minutes From Hwy 403. Amenities Include a State-Of-The-Art Gym, Yoga Deck, Party Roomand Rooftop Terrace. Tenant pays all utilities and internet. (id:60365)
304 - 5 Viking Court
Grimsby, Ontario
Discover the comfort and convenience of living at 5 Viking Court #304, Grimsby. This spacious condo is nestled in a desirable neighbourhood, this unit boasts a bright and airy layout with three generous bedrooms and one modern bathroom. The condo townhouse offers stylish finishes, ample living space, and abundant natural light, making it perfect for relaxing and entertaining. Situated minutes from the QEW, schools, and a short walk to the beach, this home is ideal for families or professionals. Don't miss the chance to live in this well-maintained and elegantly designed unit. (id:60365)
A - 492 East 16th Street
Hamilton, Ontario
Welcome to the gem of the Hamilton Mountain, a fully renovated bungalow on a mature open street with high-end finishes, sleek modern design in the perfect location. The kitchen and bathroom are showstoppers, and the unit has a great open concept! Surrounded by friendly neighbours, parks, great schools, bus transit and nearby hwy, this place is one of the most after locations in the city! With a large driveway and a massive backyard, this house has everything you need. Looking for great tenants to call and treat this place like home. (id:60365)
7 Golfview Road
Guelph, Ontario
Lovely 3 + 1 Bedroom Bungalow on a Premium Corner Lot in North Guelph. Step into this beautifully maintained bungalow, perfectly positioned on a generous corner lot in one of North Guelphs most sought-after and family-friendly neighbourhoods. From the moment you arrive, the home's inviting curb appeal and mature surroundings set the tone for what lies within. Inside, the main living area is bathed in natural light, thanks to a large bay window that enhances the sense of space and comfort. With 925 sq feet, the layout is both functional and welcoming, ideal for everyday living and entertaining. Hardwood flooring and tasteful finishes add a touch of character throughout. A separate side entrance offers excellent potential for creating a private in-law suite or home office, adding flexibility and value for a variety of lifestyles. Looking for AAA Tenants who can appreciate what this beautiful home has to offer. (id:60365)

