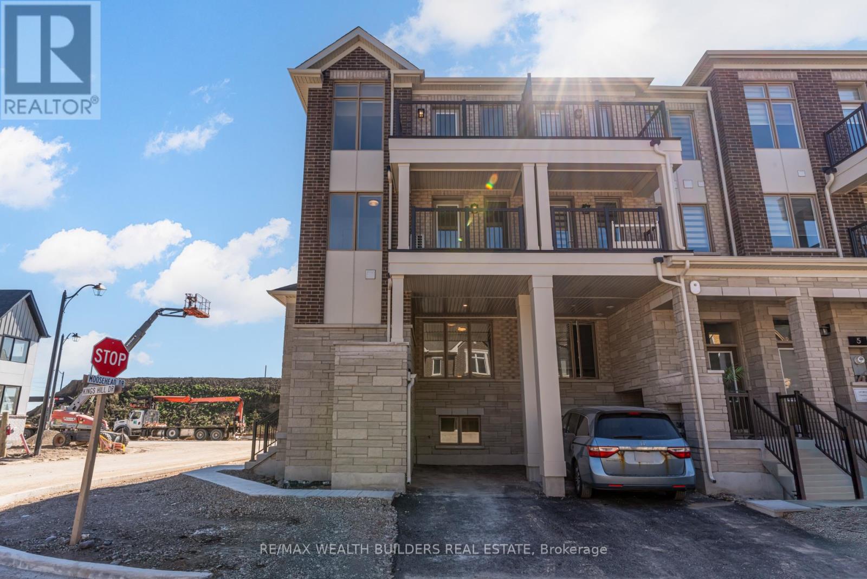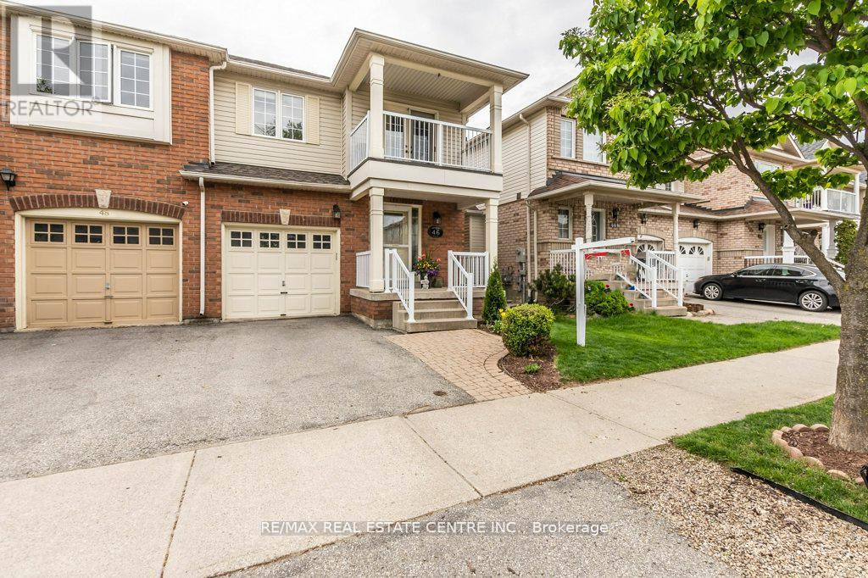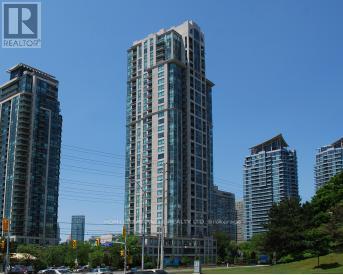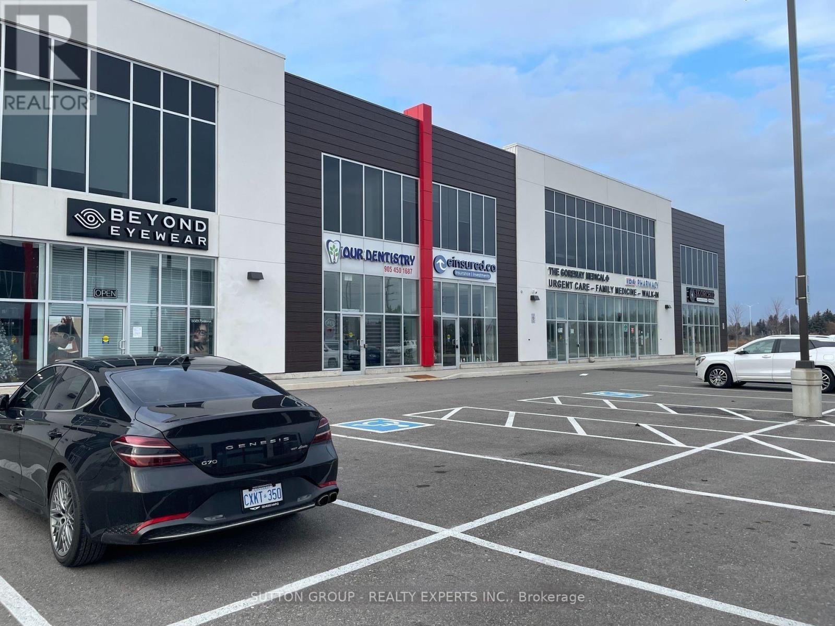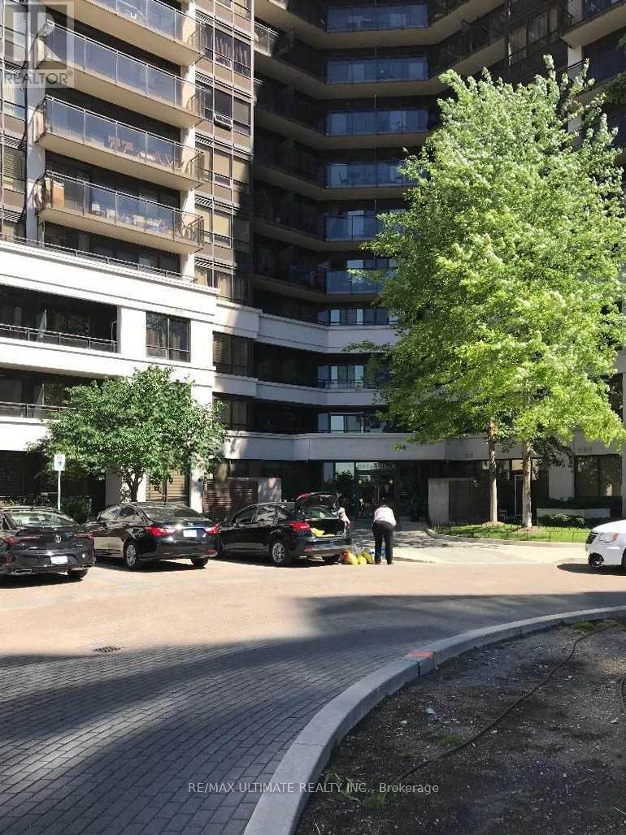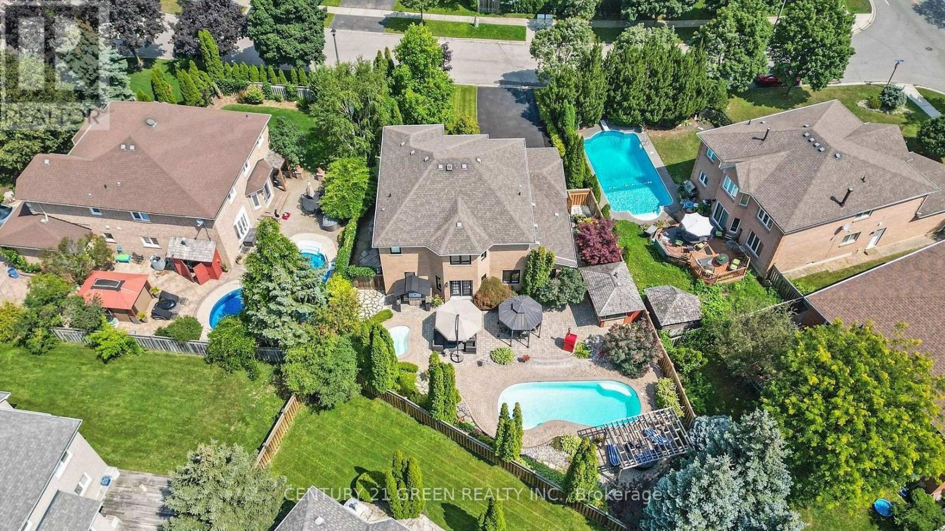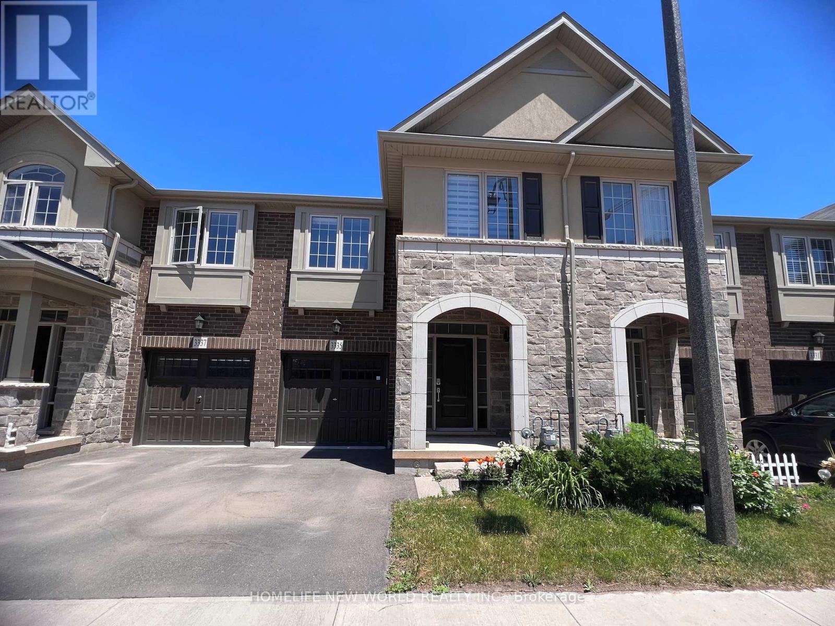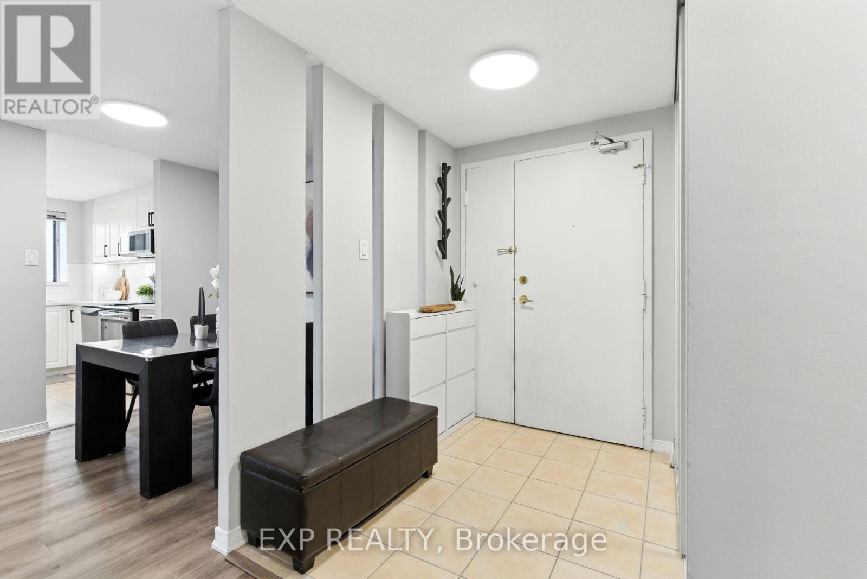41 Fairwood Place E
Burlington, Ontario
Beautifully updated and thoughtfully customized, this Aldershot home blends timeless craftsmanship with modern convenience. Set on a professionally landscaped lot with a fully refurbished pool and pool house, its a rare opportunity in a sought-after Burlington neighbourhood. Inside, wide-plank 7.5 oak engineered hardwood flows throughout. The main floor features custom built-ins by Gravelle and Hayes Woodworking, an elegant office, and a stunning living room with gas fireplace framed in quartz. The chefs kitchen is a true centerpiece, boasting a Viking 36 six-burner gas range, Jenn-Air wall oven, fridge/freezer and dishwasher, a 10 x 4.5 powered island, Blanco sink, wine fridge, and Sonos speakers extending to the porch. Upstairs, the primary suite offers a custom closet system with media area and a spa-like ensuite vanity by Gravelle. A fully renovated 5-pc main bath (2024) with Riobel fixtures complements additional bedrooms. The finished basement includes a bedroom with closet system and a 4-pc bath (2024). Laundry is a breeze with double Whirlpool washers/dryers and utility sink. Comfort is ensured with dual furnaces and AC (main house AC 2024; garage AC/furnace 2023), full spray foam insulation, and hardy board siding. The backyard is designed for year-round enjoyment with a heated salt-ready pool (refurbished 2022: new liner, walls, plumbing, equipment, lighting, and safety cover), irrigation-fed lawns and veggie garden, greenhouse, and Trex decking. A pool house with fridge/freezer, sink, 2-pc bath, and storage completes the outdoor retreat. Bonus spaces include a custom gym with built-in fridge, dual TVs, and full HVAC, plus a heated/cooled garage with GDO. Move-in ready and designed for both everyday living and entertaining, this home truly has it all. (id:60365)
113 - 25 Earlington Avenue
Toronto, Ontario
Welcome to this exceptional 1255 sq ft residence, perfectly situated in an exclusive boutique building that offers comfort, style and a truly refined lifestyle. This spacious 2 bedroom plus den suite features elegant hardwood floors throughout, 9 foot ceilings, and a thoughtfully designed layout ideal for both everyday living and entertaining. Enjoy a bright kitchen with space for casual dining, opening seamlessly to the main living area. The separate den provides flexible options for a home office, guest room or creative space. The primary bedroom is well proportioned, offering a walk-in closet and large ensuite bath with glass shower, bathtub and double sinks. The second bedroom is located at the other end of the suite, with an adjacent 3 piece bath offering both comfort and privacy. Two separate walkouts lead to a private covered terrace where you can relax, dine, or entertain while taking in the serene garden views-your own peaceful oasis in the city. The Essence offers a 24 hour concierge, gym, sauna, party room, rooftop deck with bbqs, car wash, as well as underground visitor parking for your guests. Steps to Shopping, boutique stores, restaurants, the walking and bike paths along the Humber River, easy access to the Bloor subway, Humbertown Plaza. With boutique luxury, beautiful natural surroundings, and an inviting layout, this Kingsway condo is waiting for you! (id:60365)
5006 - 38 Annie Craig Drive
Toronto, Ontario
This stunning new waterfront community offers fantastic views of the lake and the city. This stylish 2-bedroom, 2-bathroom modern living space features floor-to-ceiling windows and a spacious large balcony perfect for enjoying breathtaking sunsets .The open-concept design is complemented by sleek stainless steel appliances and elegant quartz countertops. Primary Bedroom, 2nd bedroom and Living Room all provide direct access to the balcony, allowing for a seamless indoor-outdoor living experience. Enjoy resort-style amenities including an indoor pool, sauna, hot tub, fitness center, and more. The condo is ideally located just steps from Humber Bay Shores Park, scenic waterfront trails, shops, restaurants, and public transit. This unit comes with one parking space, one locker, and 24-hour concierge/security services. (id:60365)
1 Kings Hill Drive
Brampton, Ontario
Welcome to 1 Kings Hill Drive, a stunning new 3-storey corner townhouse available today in highly sought-after Northwest Brampton. This bright and spacious home features 4 bedrooms, 3 full bathrooms, and 2-car driveway parking. Thoughtfully designed with 9-foot ceilings and large windows, the home offers an abundance of natural light throughout. The main level showcases an open-concept living and dining area, while the finished rec room provides the perfect space for a home office, playroom, or additional living area. The kitchen is equipped with stainless steel appliances and modern finishes. The third floor features a spacious primary bedroom with an in-law suite, ideal for multigenerational living or added privacy. Located just minutes from Mount Pleasant GO Station, this home is nestled in a family-friendly neighborhood close to top-rated schools, parks, grocery stores, banks, Walmart, Home Depot, and other essential amenities. Move-in ready and perfect for families or professionals seeking comfort and convenience, don't miss this incredible home to live in! (id:60365)
46 Livingston Road
Milton, Ontario
Beautiful three bedroom, three bathroom, 1890 square foot semi-detached plus a finished basement in a highly desired location. Inviting entranceway, bright with ceramic floor leading to a spacious living room. Quartz counters with inlaid double sink, breakfast bar, ceramic backsplash and floor opens to a large dining room with natural gas fireplace with door to the interlock patio and private, fenced backyard. The main level level has access to the garage. A few steps down to a convenient powder leading to a fabulous recreation room with luxurious bar with granite counters, stone wall feature, copper sink a heated floor and built in shelving. Watch the big game in front of the cozy electric fireplace. The upper level offers a sitting room/office that is open at the top of the stairs with a double door to a welcoming balcony for that morning coffee or evening glass. Three bedrooms, the primary bedroom with a four piece ensuite with soaker tub and separate shower. A four piece main bath and a laundry room complete this level. Notable features: shingles 2015, columns 2020, furnace 2020, central air 2023, water heater owned 2018, basement finishing 2014, workshop/utility room, storage room and a natural gas barbeque hookup. You'll the the convenience of being close to schools, shopping, parks and transit. (id:60365)
15b - 5865 Dalebrook Crescent
Mississauga, Ontario
Welcome to this beautifully renovated family home, perfectly situated in one of Mississauga's mostdesirable neighbourhoods!This impressive residence offers a blend of modern finishes, functional design, and everyday comfort,making it ideal for growing families seeking space, style, and convenience.Featuring three large bedrooms and three full bathrooms, this home has been extensively renovated fromtop to bottom. The modern kitchen is the heart of the home, showcasing brand-new quartz countertops,elegant onyx accents, stainless-steel appliances, and sleek cabinetry that combines form and function. Theopen-concept living and dining area is bright and spacious, featuring new pot lights and fresh paintthroughout, creating a warm and inviting atmosphere for both daily living and entertaining. A walk-out tothe backyard offers the perfect setting for outdoor gatherings, barbecues, or simply relaxing in your owngreen space.Upstairs, the primary bedroom features a large custom closet, providing ample storage and comfort. Theadditional bedrooms are generous in size and ideal for children, guests, or a home office setup.The finished basement adds even more value with a full 3-piece bathroom, offering flexible space for arecreation room, home gym, or additional living area.Located within walking distance to top-rated schools including John Fraser Secondary and St. AloysiusGonzaga, as well as nearby parks, trails, shopping plazas, and public transit, this home offers unparalleledconvenience. Enjoy quick access to major highways 403, 401, and 407, Erin Mills Town Centre, andCredit Valley Hospital-all just minutes away.A truly move-in-ready home in a premium location-this one is a must-see! (id:60365)
3305 - 3504 Hurontario Street
Mississauga, Ontario
With all utilities included in the rent, this southwest-facing junior 1-bedroom on the 33rd floor delivers exceptional value and luxury living. Abundant natural light fills the suite throughout the day, and the balcony offers the perfect spot to enjoy your morning coffee or unwind with sweeping views. Inside, you'll find a well-designed layout featuring a cozy fireplace, a built-in computer desk, and custom closet organizers, along with blinds for added privacy and comfort. The suite comes with one underground parking spot and a locker for added convenience. Residents enjoy premium amenities, including a swimming pool, sauna, hot tub, modern gym, and party room, all complemented by 24-hour security and concierge services for complete peace of mind. (id:60365)
216 - 9300 Goreway Drive
Brampton, Ontario
Professional Executive Offices Available! Total 6 units ideal for financial services and other professional practices.All-inclusive rent: just $4500/month!Enjoy high-quality construction, modern furnishings (desks & chairs included) Located in the prestigious Castlemore Town Centre in Brampton East, with convenient access to Highways 427, 27, and 407. This vibrant commercial and retail plaza offers ample parking and is surrounded by established and growing residential communities.A rare opportunity-perfect for financial advisors, lawyers, accountants, mortgage brokers, and other professional firms.Truly a must-see! (id:60365)
409 - 1060 Sheppard Avenue W
Toronto, Ontario
WALK TO SHEPPARD WEST SUBWAY STATION, EAST FACING, BRIGHT NEUTRAL COLOUR UNIT, RECENTLY PAINTED, IMMEDIATE POSSESSION, BUS STOP, ALLEN ROAD, HIGHWAY 401, SPADINA LINE TO DOWNTOWN, YORKDALE MALL, YORK UNIVERSITY, TORONTO PEARSON AIRPORT. TENANT APPLICATION FORM, PERSONAL REFERENCES, EMPLOYMENT LETTER, CREDIT REPORT, PICTURE ID, TENANT INSURANCE WITH $2 MILLION THIRD PARTY COVERAGE. TENANT TO PAY FOR HYDRO. A $300 REFUNDABLE KEY DEPOSIT REQUIRED. (id:60365)
6311 Mulberry Crescent
Mississauga, Ontario
THIS HOME WAS MADE FOR ENTERTAINING~ FABULOUS CURB APPEAL ON QUIET CRESCENT~ HUGE PREMIUM PRIVATE LOT WITH VARIOUS SITTING & ENTERAINING AREAS~ MODERN OPEN CONCEPT INTERIOR WITH 9' CEILINGS ~ HUGE SOARING FOYER W/2 CLOSETS~ CROWN MOULDING~ SPIRAL OAK STAIRCASE OPEN TO LOWER LEVEL~ GOURMET KITCHEN WITH ISLAND & GRANITE~ ENTIRE HOME JUST BEEN PAINTED NEUTRAL (WALLS, TRIM, DOORS)~ ALL NEW BLINDS INSTALLED~ NEW FRONT DOOR WITH SIDELIGHTS~ WELCOMING FLAGSTONE WALKWAY & FRONT PATIO~ INTERLOCK STONE REAR PATIOS~ INGROUND SALTWATER POOL~ HOT TUB~ OUTDOOR CABANA HAS WET BAR, CHANGE ROOM & 2 PC BATH~ COVERED GAZEBO WITH ELECTRICITY FOR OUTDOOR DINING~ PERGOLA AREA FOR POOL SIDE TANNING ~ SITTING AREA WITH FIREPIT FOR GREAT CONVERSATION & A GLASS OF WINE~ FULL DOUBLE GARAGE W/ NEW DOORS~ NEW DRIVEWAY WITH ADDITIONAL 6 CAR PARKING~ BEAUTIFULLY LANDSCAPED W/ EXTERIOR GARDEN & EAVES POT LIGHTING ~ FULL FRONT /BACK SPRINKLER SYSTEM~ WALK TO ELEMENTARY & HIGH SCHOOLS~ MINUTES TO HWYS 401, 407 & 403~ JUST MOVE-IN ~ COME & SEE IT FOR YOURSELF ! (id:60365)
3335 Mockingbird Common
Oakville, Ontario
3 Bdrms, 2041 Sft by MPAC, backing to Greenspace.Upgraded , 9Ft Smooth Ceilings on main, Luxurious 5 Pce Ensuite W/I closet. Open Concept, Eat-In Kitchen. W/O To Yard, Direct Access To Garage, Upgraded Kitchen & Bathrm. 2nd Fl Laundry. Located In Desired North Oakville Area, Trafalgar/ Dundas, Surounded By Plaza & Banks. Close To Schools, Shopping Malls, Restaurant, Transit, Quick Access To Hwy 403, 407, QEW (id:60365)
514 - 6720 Glen Erin Drive
Mississauga, Ontario
MOVE-IN-READY! Discover Modern Comfort In This Beautifully Cared-For Corner Unit In Mississaugas Most Desirable Location! This 2 Bedroom, 1 Bathroom End Unit Condo Is Move-In Ready And Filled W/ Modern Upgrades! Enjoy Carpet-Free Living W/ New Luxury Vinyl Plank (LVP) Floors (Jul 2023), A Fully Renovated Kitchen (Dec 2024) Featuring Quartz Countertops, Backsplash, New Microwave W/ Exhaust, Deep S/S Sink, Extra Pantry, And Under-Cabinet Lighting. The Open-Concept Dining And Living Area Is Enhanced By Dimmable Potlights (2023) And Slim 15 LED Ceiling Lights With Adjustable Color Temperature (Sep 2024). A Private Balcony Reveals Clear Southern Views. Additional Features Include A Newly Installed Air Conditioner/Heat Pump (Jul 2025) W/ A 7-Year Warranty Included, A 4-PC Washroom W/ Bidet (2023), And The Convenience Of An In-Suite Washer/Dryer Unit (2024) And In-Suite Storage Equivalent To The Size Of A Standard Locker. This Unit Also Comes With 2 Exclusive Parking Spaces (1 Covered, 1 Surface) And 2 Bike Storage Spots. Hydro, Heat, And Water Are All Included In The Maintenance Fee, Offering Worry-Free Living! At Hallmark Place, Residents Enjoy Excellent Amenities Such As A Heated Outdoor Pool And A Fully Equipped Exercise/Gym Room, Party Room, Visitor Parking, Security System, Bike Storage, All Utilities Included: Heat, Electricity, Water. Conveniently Located Close To HWY401 403 407, Credit Valley Hospital, Meadowvale Town Centre, GO Millcreek Station, GO Meadowvale, Heartland Town Centre, Parks, Reputable Schools, A Community Recreation Centre And So Much More! This Condo Offers The Perfect Balance Of Comfort, Convenience, And Lifestyle. (id:60365)




