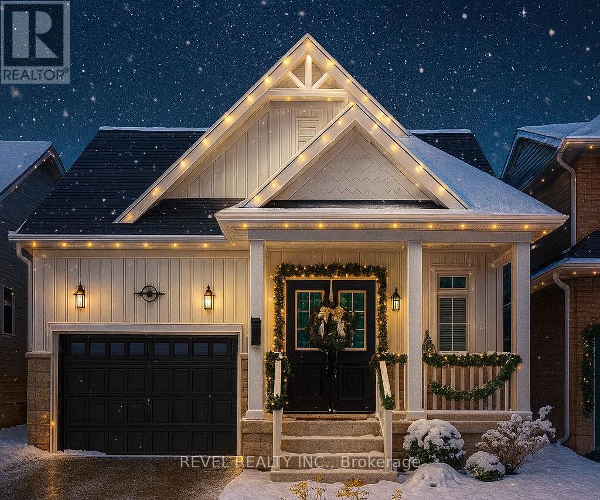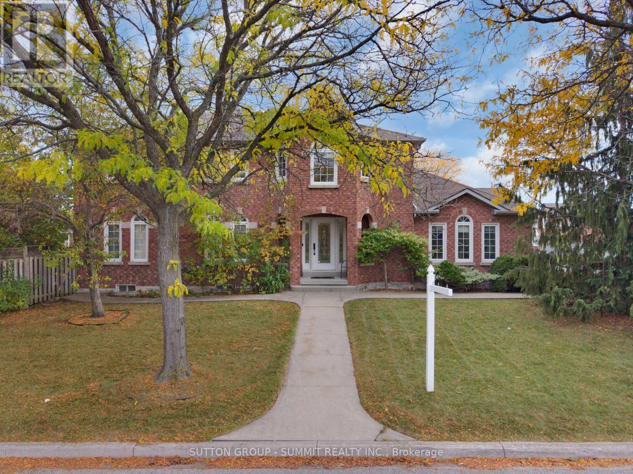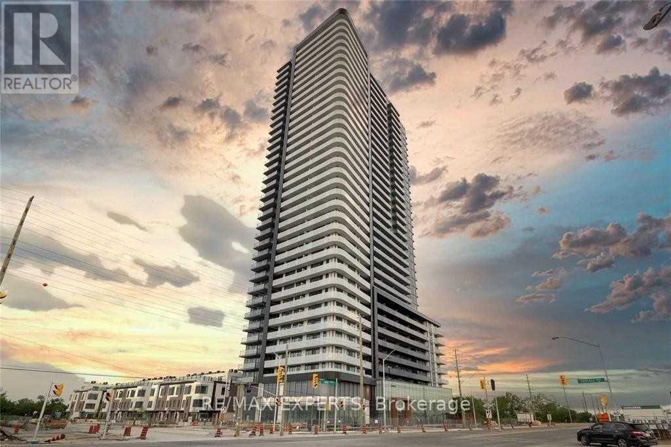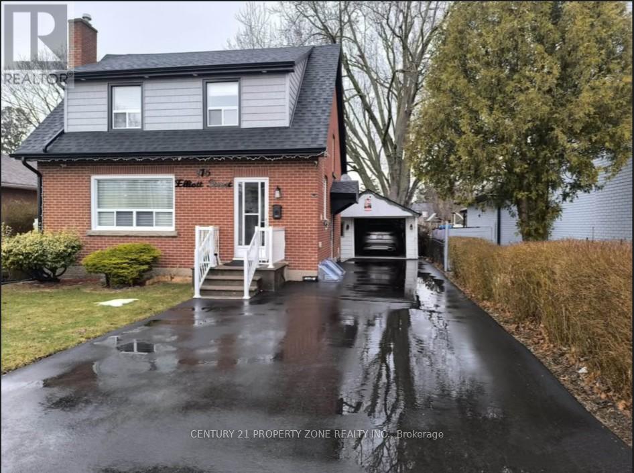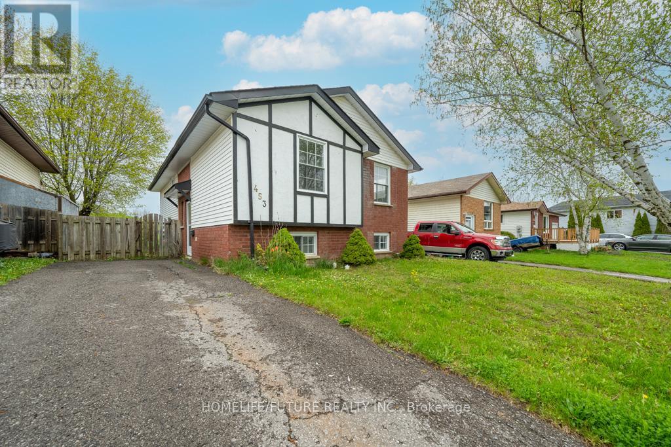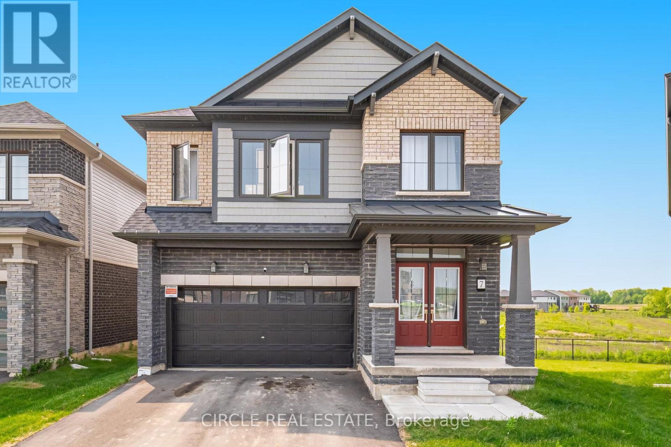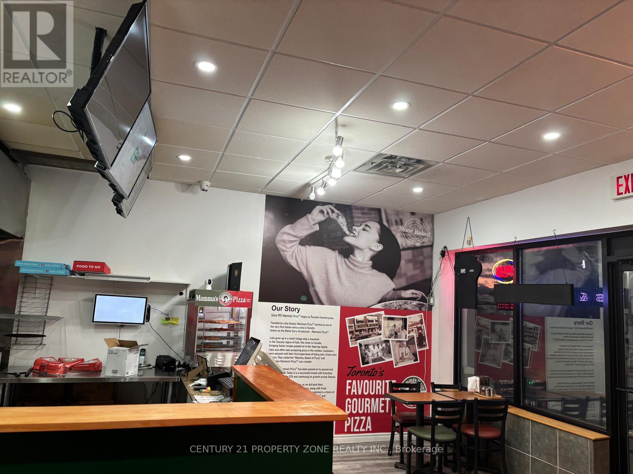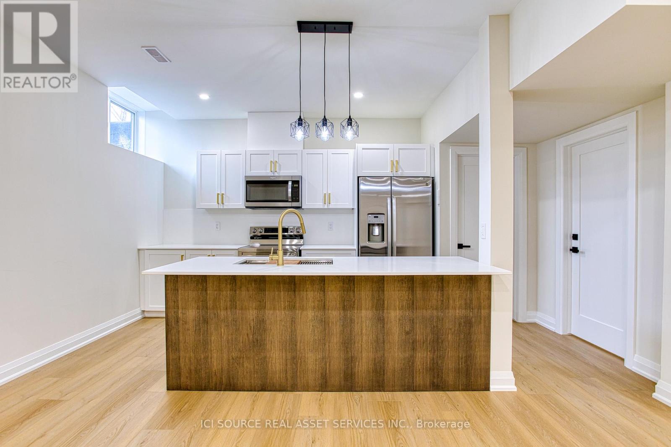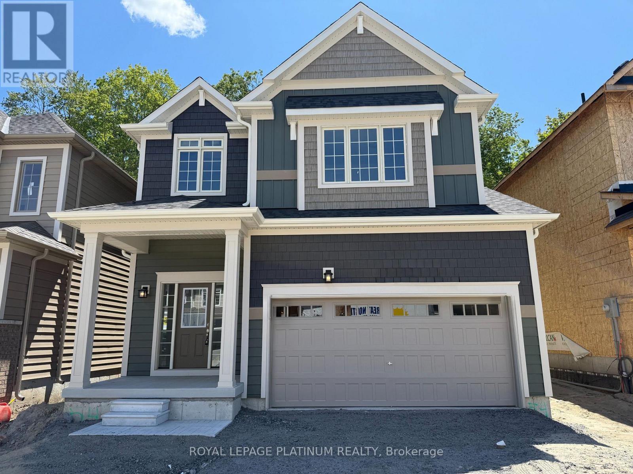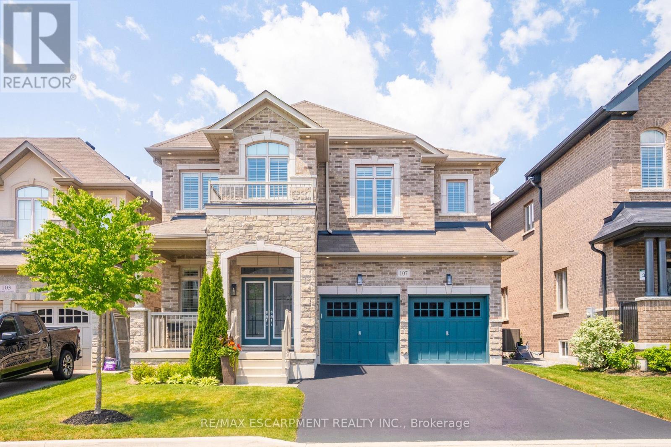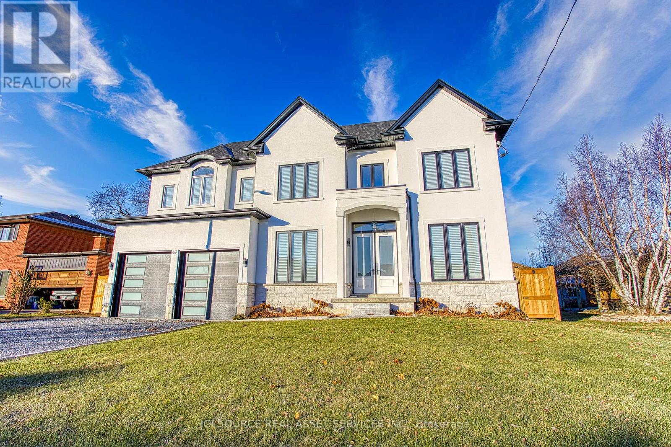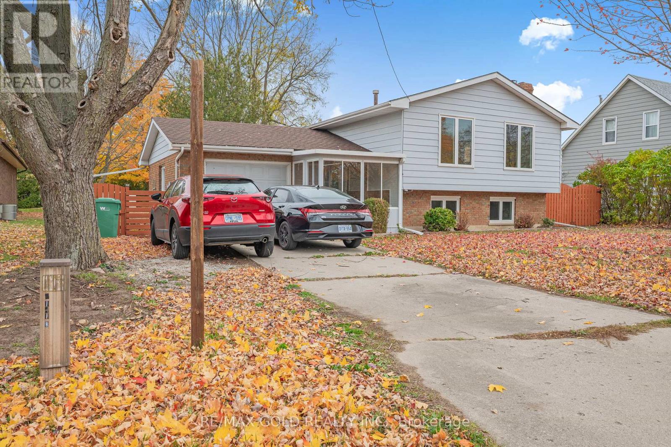544 Brett Street
Shelburne, Ontario
Discover the ease of bungalow living at 544 Brett Street in Shelburne's popular Summerhill neighbourhood. This 2-bedroom, 2-bathroom home is thoughtfully designed with everything you need on one level, including a main floor laundry room. The spacious dining room is perfect for hosting family and friends, while the living room offers a cozy gas fireplace for year-round comfort. The kitchen is complete with stainless steel appliances and a functional layout. Retreat to the bathroom with its large soaker tub, ideal for unwinding after a long day. The partially finished basement adds flexible space, perfectly suited for a home office, gym, or play area. Outside, the fully fenced backyard with patio provides both privacy and room to relax. With a neighbourhood park and walking trails nearby, this property offers a balance of lifestyle and location, making it an excellent choice for first-time buyers or those looking to downsize. (id:60365)
3353 Loyalist Drive
Mississauga, Ontario
Welcome to this stunning corner-lot family home in the heart of Erin Mills! Located in a mature, tree-lined neighbourhood, this detached property offers a double car garage, low-maintenance landscaping with a sprinkler system, and timeless curb appeal. Step inside to a grand foyer leading to separate formal living and dining rooms - perfect for entertaining. The main floor also features a versatile den that can be used as an office, bedroom, or playroom, and a cozy family room highlighted by a gorgeous bay window. Enjoy a beautifully renovated kitchen with quartz counters, modern appliances, an eat-in breakfast area, and walk-out access to the backyard's tiered decks - ideal for gatherings or peaceful mornings. A curved staircase and skylight lead to the upper level where you'll find 4 generous bedrooms, including a primary suite with double closets and a 5-pc ensuite. The second bathroom has been fully updated with a walk-in shower, double vanity, and smart toilet. The finished basement adds exceptional living space with a recreation area, bar, gym, bedroom, 3-pc bath, and ample storage - perfect for entertaining or unwinding. Elegant yet inviting, this home features crown moulding, pot lights, and hardwood floors throughout. Close to Hwy 403, QEW, schools, parks, big box stores and every amenity imaginable. Built with love - no detail spared. They just don't build them like this anymore. (id:60365)
1011 - 7895 Jane Street
Vaughan, Ontario
Rare unit featuring 10 ft ceilings and a large west-facing balcony/terrace with no added premium, perfect for sunset views. Offers 1 bedroom + den and 2 full bathrooms (one with a glass shower, one with a soaker tub) . 155 SQ FT ULTRA WIDE TERRACE BALCONY Includes 1 parking space and 1 above-ground locker. Upgraded interior with quartz kitchen counters and laminate flooring throughout the main areas. The spacious den is ideal for a home office or can function as a second bedroom. Located just a 4-minute walk to the Vaughan Metropolitan Centre subway and bus terminal. Comes with full-size stainless steel appliances (fridge, dishwasher, slide-in glass top stove, built-in microwave), washer/dryer, and window coverings. (id:60365)
116 Elliot Street
Brampton, Ontario
A rare opportunity in the heart of Brampton Detached Home on a 46' x 186'(potential Option ForA Garden Suite) Mature Lot in Gage Park, Downtown Brampton,Charming detached home featuring 3spacious bedrooms plus a legal 1-bedroom basement apartment - perfect for rental income orextended family living.Prime Downtown Brampton location,Steps away from bus stop, GO Station,public library, and Shoppers World Mall,Close to beautiful Gage Park and all major amenities.Upgrades:- Flooring 2023,Fire Place 2023,Driveway 2024,Pot lights inside & Outside 2023,manymore.... (id:60365)
Upper - 453 Crystal Drive
Peterborough, Ontario
Welcome To 453 Crystal Drive, Located In The Desirable Heart Of Ashburnham, Peterborough. This Newly Renovated Home Features Elegant Vinyl Flooring, Freshly Painted Interiors, A Modern Kitchen With Stainless Steel Appliances, And Spacious, Light-Filled Bedrooms. The Expansive Backyard With No Neighbours In The Back, Provides Ample Space For Outdoor Activities, Making It An Ideal Home For Families. Conveniently Situated Near Schools, Shopping Centres, Parks, And Other Essential Amenities, This Property Offers Both Comfort And Convenience. Tenant To Pay All Utilities Including Hydro, Heat, Water. Tenant Is Also Responsible For Yard And Snow Maintenance. (id:60365)
7 Bee Crescent
Brantford, Ontario
Welcome to this stunning, brand new 4-bedroom, 3-bathroom detached home with a walkout basement, perfectly blending modern comfort with tranquil surroundings. Backing onto a scenic pond with no rear neighbours, this home offers ultimate privacy and peaceful views year-round. Step inside to a bright, open-concept layout filled with natural light and soaring 9-foot ceilings on the main floor. The spacious primary bedroom features a luxurious ensuite and walk-in closet, while the generously sized additional bedrooms provide ample space for the whole family. A perfect choice for those seeking style, space, and serenity in the most sought after neighbourhood in Brantford. Don't Miss Out On This Gem! (id:60365)
D - 209 Lexington Road
Waterloo, Ontario
Excellent Location. Newly renovated Store. Branded Franchised Pizza business in Waterloo.Located at the busy intersection of Lexington Rd/Davenport Rd. Surrounded by Fully ResidentialNeighborhood, Beside Seniors Residence Building, New Seniors Building is in plan forconstruction within a year, Walking distance to School, Close to Conestoga Mall, Galaxy CinemasWaterloo, Major Big Box Stores and more. Business has Great Sales Volume, Low Rent, Long Leaseand more.Possible to convert into your own brand. (id:60365)
Lower Level Unit - 67 Creanona Boulevard
Hamilton, Ontario
Welcome to your dream space! This newly constructed luxury lower unit offers the perfect blend of elegance, space, and convenience, featuring 2 bedrooms, 1 bathroom, and over 1,150 sq. ft. of bright, modern living space. Step into a world of comfort, where windows flood the lower unit with natural light and high-end finishes elevate the space. The open-concept lower floor unit offers a seamless flow for entertaining, with a designer kitchen that will inspire your inner chef. Every corner of this unit has been meticulously crafted with style and functionality in mind. Quick access to the QEW, commuting has never been easier. Don't miss the chance to rent this extraordinary unit where luxury and lifestyle come together. The tenant is responsible for 25% of the utility costs in addition to the rent. Street parking only. No smoking. No pets. AAA Tenants Only. The listing agent is related to the landlord. (id:60365)
135 Mceachern Lane
Gravenhurst, Ontario
Welcome to The Cedars at Brydon Bay - Your Muskoka Lifestyle Awaits. Situated just moments from the shores of Lake Muskoka and minutes north of Gravenhurst, this brand-new community by LIV Communities and Bosseini Living offers modern living surrounded by rocky waterways, lush woodlands, and the year-round beauty of cottage country. This Muskoka 3 - Elevation A, a 2,026 sq. ft. detached home, features a double-car garage, 4 spacious bedrooms, and 2 full bathrooms on the main floor, including a private ensuite in the primary bedroom. The unfinished basement offers the perfect opportunity to customize your own additional living space. Appliances are not included, giving buyers full freedom to select finishes that match their personal style. Residents enjoy quick access to Gravenhurst's boutique downtown, Muskoka Wharf, restaurants, breweries, shopping (LCBO, Sobeys, Home Depot, Canadian Tire & more), and year-round recreation. Summer brings world-class golf, festivals, boating, hiking, and sunsets on local beaches. Winter offers snowmobiling, skiing, snowshoeing, and the charm of Gravenhurst's lively winter events. Incredible Assignment Opportunity! Assignment approved by the builder. This property is being offered significantly below the original purchase price - a rare deal for investors, end users, or first-time buyers. Similar homes on the street are selling for significantly higher. Move-in ready with ASAP closing available. Mortgage pre-approval required for the assignment. Don't miss this exceptional value in one of Muskoka's most desirable new communities. Realtor only remarks (id:60365)
107 Avanti Crescent
Hamilton, Ontario
Welcome To 107 Avanti Crescent, A Beautiful Detached Home On One Of The Most Sought-After Streets In Waterdown's Mountainview Heights Community. With Nearly 3,000 Sq Ft Of Finished Living Space Above Grade, This 4-Bedroom, 3.5-Bath Home Offers A Great Layout And High-End Finishes Throughout. The Entire Home Is Carpet-Free, With Hardwood Flooring On The Main Level, Pot Lights, And A Custom White Shaker Kitchen With Quartz Countertops, An Oversized Island With Seating And Stainless Steel Appliances. The Family Room Is Warm And Welcoming With A Gas Fireplace And Coffered Ceiling. Both The Main And Upper Levels Boast 9 Foot Ceilings & The Home Features California Shutters Throughout. Upstairs, Every Bedroom Has A Walk-In Closet And Access To A Bathroom, Perfect For Families, Including A Spacious Primary Suite With Dual Walk-In Closets And A Luxurious 5-Piece Ensuite. Exterior Pot Lights Surround The Home For Added Curb Appeal. The Unfinished Basement Includes A Rough-In For A Bathroom And Room To Grow. Located Close To Top-Rated Schools, Parks, Trails, And Highways 403/407, This Is A Rare Opportunity To Own A Stunning Home In One Of Waterdown's Best Neighbourhoods. (id:60365)
Upper Floors - 67 Creanona Boulevard
Hamilton, Ontario
Welcome to your dream home! This newly constructed luxury residence offers the perfect blend of elegance, space, and convenience, featuring 5 bedrooms, 6 bathrooms, and over 4,045 sq. ft. of bright, modern living space above ground. Step into a world of comfort, where large windows flood the home with natural light and high-end finishes elevate every space. The open-concept main floor offers a seamless flow for entertaining, with a designer kitchen that will inspire your inner chef. The primary suite is nothing short of spectacular with a 5-piece spa-like retreat where you can unwind after a long day. Every corner of this home has been meticulously crafted with style and functionality in mind. The lot offers endless potential for outdoor enjoyment in a quiet, family-friendly neighbourhood. Plus, with quick access to the QEW, commuting has never been easier. Dont miss the chance to rent this extraordinary home where luxury and lifestyle come together. The tenant is responsible for 75% of all utility costs in addition to the rent. AAA Tenants Only. No smoking. No pets. Unfurnished. The listing agent is related to the landlord. (id:60365)
21990 Hagerty Road
Newbury, Ontario
Welcome to this well-maintained raised bungalow, offering a perfect blend of comfort, style,and functionality. As you enter, you are greeted by a bright sunroom that sets a warm and inviting tone. The foyer with vinyl flooring leads you to the main level via beautiful epoxy- finished stairs with iron pickets. The main level features an open concept living and dining area with gleaming laminate floors, perfect for gatherings and everyday living. The renovated kitchen is a true highlight, showcasing a large center island, epoxy countertops, and upgraded cabinets that provides exceptional storage and workspace. This level includes two spacious bedrooms and two full bathrooms, including a generous primary bedroom with a private ensuite. The partially finished look-out basement extends the living space, offering a welcoming family room with a cozy stone-faced wood-burning fireplace and above-grade windows that fill the space with natural light, along with a third bedroom-ideal for guests, extended family, or additional recreational use. The AC and furnace are owned and were replaced in 2024. Well cared for and thoughtfully updated, this raised bungalow is move-in ready and offers comfortable living in a desirable layout. (id:60365)

