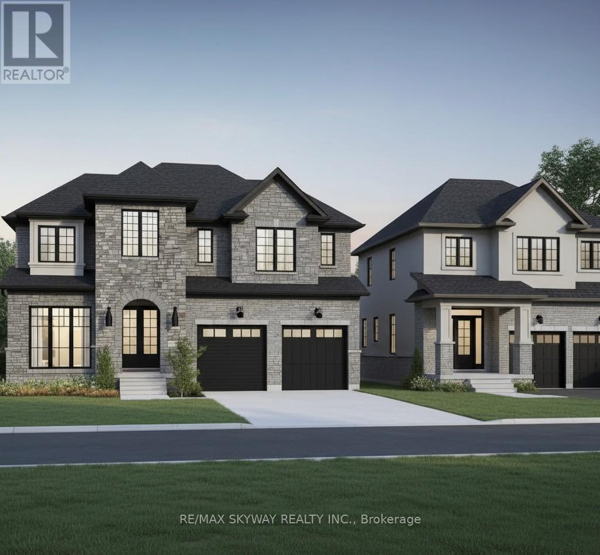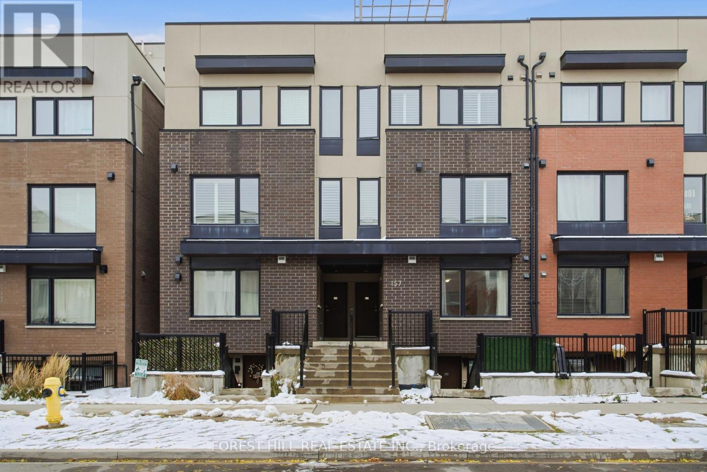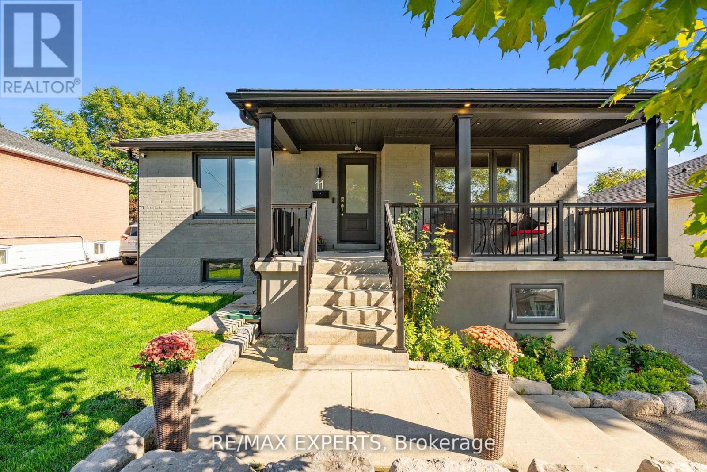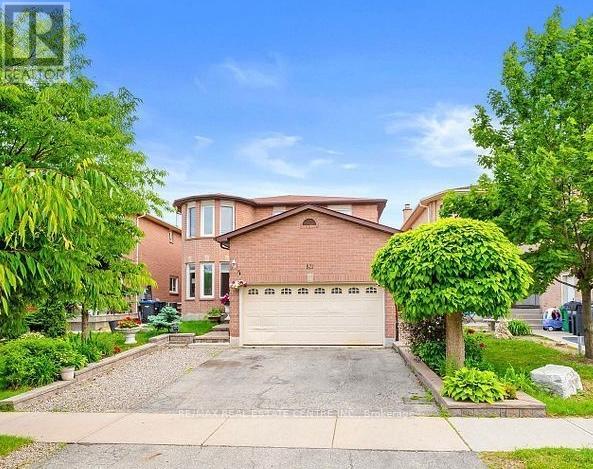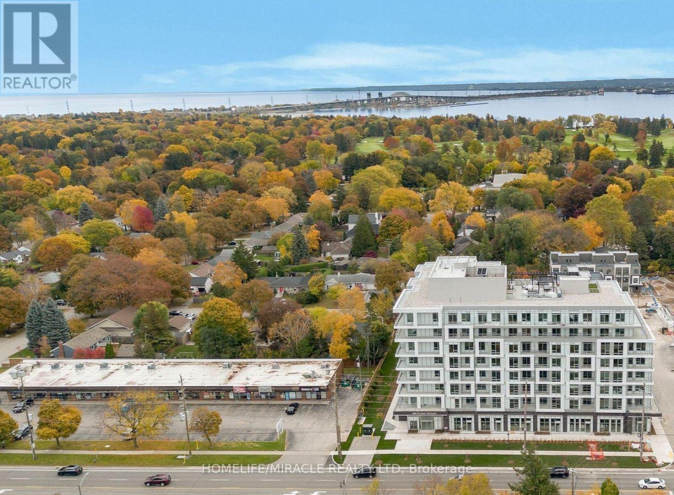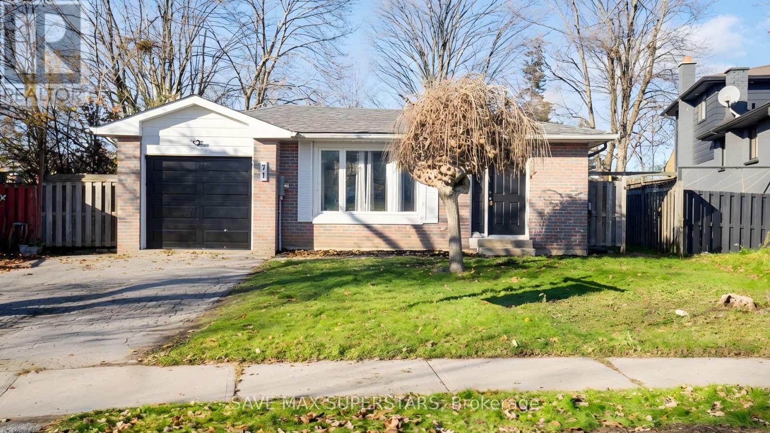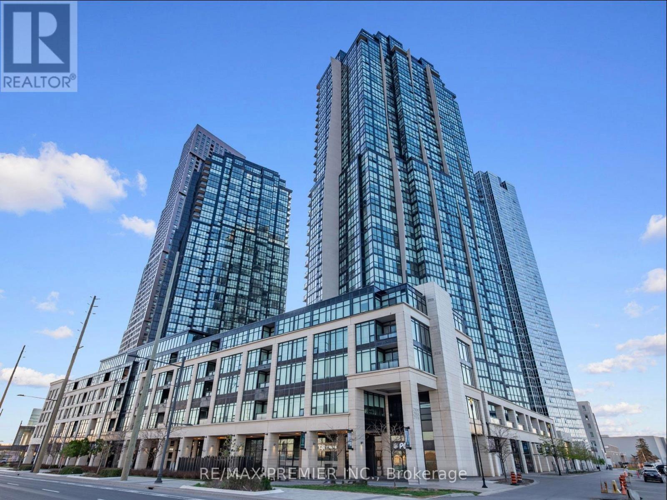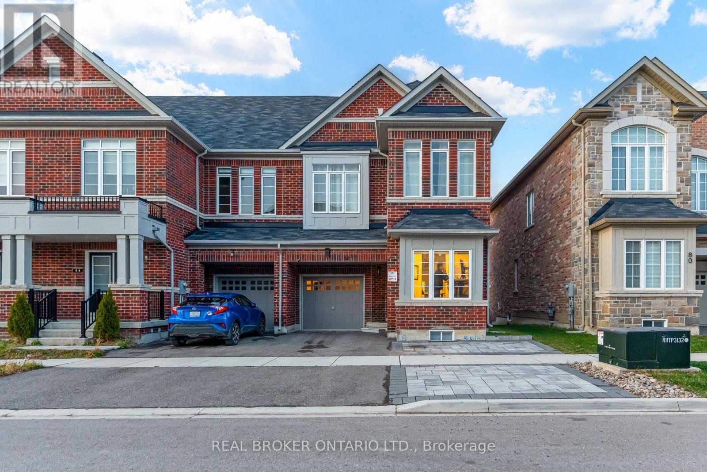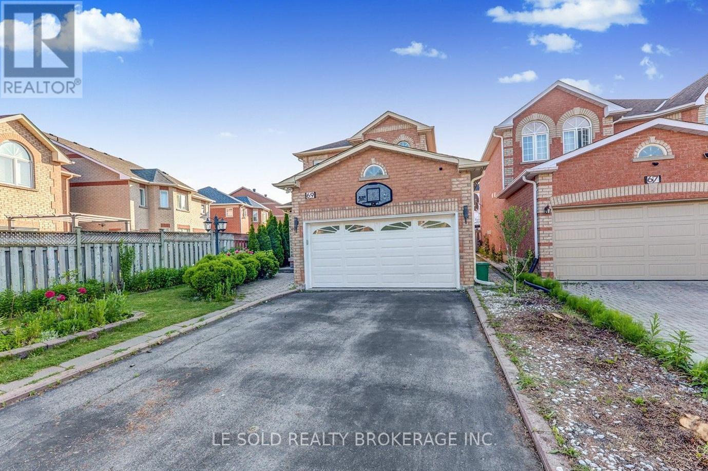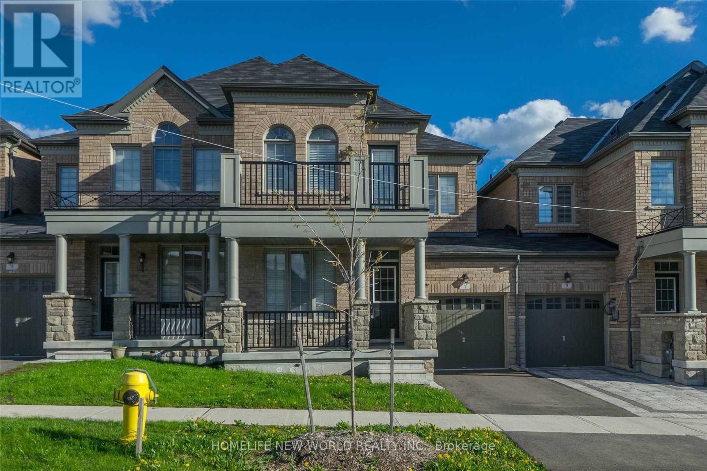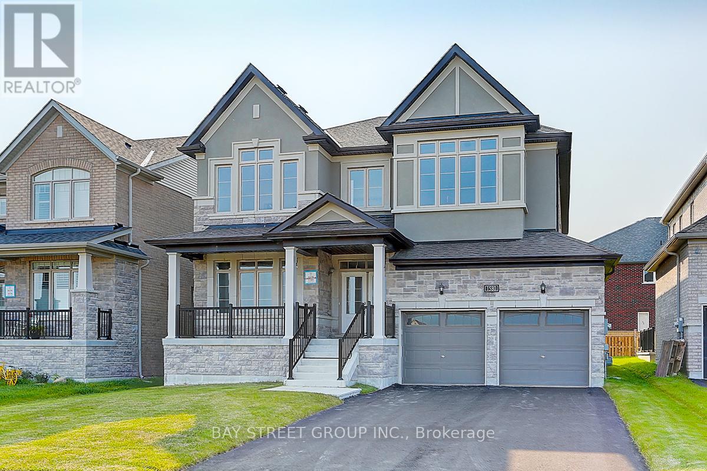1348 Hollyrood Avenue
Mississauga, Ontario
Development Opportunity: Build 3 Homes on 2 Lots (Each 75x100ft) Unlock a prime development potential in Mineola! This land assembly includes two lots-1348 Hollyrood Ave and 25 Mineola Road East - each a generous 75' x 100'. This is a rare chance to subdivide and construct three (3) new detached homes. Two separate lots sold together. Subdivide to build 3 detached single-family homes. Highly desirable, established Mineola neighborhood, minutes to Port Credit Go Train, Lakeshore, QEW, Hwy427, SquareOne. A strategic and high-value project for builders and developers. Perfect for creating a premium investment or a family compound. (id:60365)
6 - 157 William Duncan Road
Toronto, Ontario
Fantastic value in up and coming, desirable Downsview Park community, in a newer development, built by reputable Mattamy Homes! Freshly painted, spacious, bright and ready to move-in, this modern 2+1 bedroom condo has a functional, open concept layout. Modern kitchen has stainless steel appliances and a large, movable island and quartz countertops. Fridge is 2 months new. Primary bedroom has an open balcony and walk-in closet. Den is ideal for an office/dining/play area. One surface parking spot is right behind the unit and included in rental price.Conveniently, all rooms are on the same level.Free Shuttle Bus To Sheppard W And New Vaughan Subway Extension.Walking Distance To Go Station, Ttc, The Downsview Park, A Beautiful Pond & Shopping Centres. 5 Min Drive To 401, 15 Min Drive To Yorkdale Mall.Downsview Park amenities include: tennis court, outdoor gym, splash pad, kids playground, skate park, walking/bike trails and more! This location cannot be beat! Tenant pays for all utilities (hydro, gas, water) + hot water tank rental + tenant insurance.***Some photos are virtually staged. (id:60365)
11 Smallwood Drive
Toronto, Ontario
Welcome to your dream home! Situated on a generous 50 x 120 ft lot, this beautifully maintained bungalow offers the perfect blend of comfort, functionality, and style. Step onto the property and you'll be greeted by a massive driveway with space for up to 9 vehicles, leading to a brand new heated 2-car garage (2020) that can double as the ultimate man cave. The front and back yards are expertly manicured, while the backyard transforms into a true oasis, ideal for relaxing or entertaining. Inside, you'll find a spacious layout featuring 3-bedroom. The fully updated 2-bedroom basement apartment (2018) offers plenty of natural light, new windows, and a cantina-perfect for extended family or rental income. This home has been thoughtfully updated throughout the years: 2020: New garage, driveway & fence, 2022: New roof, Eavestrough & Fascia, Outdoor Spotlights & Security System, 2025: Renovated main floor washroom. Commuting is a breeze with quick access to major highways (400, 401, 427), UP Express, GO Transit, and TTC. You're also just moments from Yorkdale Mall, Downsview Park, and a wide array of shops, restaurants, and entertainment. A perfect combination of charm, updates, and convenience, this property is move-in ready and waiting for its next chapter. (id:60365)
31 Castlehill Road
Brampton, Ontario
Welcome to this spacious and beautifully maintained 4-bedroom, 4-bathroom detached home in highly sought-after Brampton East! Featuring a bright open-concept layout with hardwood floors on the main level, this home offers both comfort and style. Enjoy separate living and family rooms, and a modern kitchen complete with stainless steel appliances, granite countertops, and a breakfast area that walks out to a private backyard - perfect for family gatherings or entertaining. The second floor boasts 4 generously sized bedrooms, including a large primary suite with a walk-in closet and a luxurious 4-piece ensuite. The finished basement apartment with a separate entrance provides excellent potential for an in-law suite or rental income, featuring its own kitchen, full bathroom, bedroom, and living area. Located on a quiet, family-friendly street, close to top schools, parks, public transit, shopping, and major highways (401/407) - this home is ideal for families and investors alike! Don't miss this exceptional opportunity - a must-see property! (id:60365)
614 - 500 Plains Road
Burlington, Ontario
Experience elevated living at the new Northshore Condos where LaSalle meets the Harbour. This brand new, never lived-in 2-bedroom, 2-bath corner suite is set on one of the building's highest levels, featuring 10' ceilings, laminate floors throughout, floor-to-ceiling windows, and a premium two-tone kitchen with quartz countertops and all-new stainless steel appliances. Enjoy unobstructed northeast views from your large wraparound balcony, perfectly positioned on the preferred corner of the building. Indulge in resort-inspired amenities including a fabulous Skyview Rooftop Terrace with BBQs, dining areas, and sunbathing cabanas overlooking Burlington Golf & Country Club, along with a Fitness Centre, Yoga Studio, Co-Working Lounge, Board Room, Party Room, and Chef's Kitchen. Ideally located near Burlington Beach, LaSalle Park & Marina, and Mapleview Mall, with easy access to Aldershot GO, the QEW, and Hwy 403. Includes underground parking with a rare EV charger and a storage locker. (id:60365)
71 College Crescent
Barrie, Ontario
NEWLY RENOVATED FROM TOP TO BOTTOM, 71 COLLEGE CRES PRESENTS A RARE TURNKEY OPPORTUNITY STEPS FROM GEORGIAN COLLEGE THROUGH PRIVATE BACK-GATE ACCESS. THIS BEAUTIFULLY UPDATED 6-BEDROOM, 2-KITCHEN, 2-BATHROOM HOME (3+3 LAYOUT) WITH A SEPARATE BASEMENT ENTRANCE IS PERFECT FOR INVESTORS OR LARGE FAMILIES SEEKING SPACE, FLEXIBILITY, AND STRONG INCOME PERFORMANCE. LIVE UPSTAIRS AND RENT OUT THE BASEMENT, OR MAXIMIZE RETURNS WITH TWO SELF-CONTAINED LEVELS SUPPORTED BY AN UPGRADED 400-AMP ELECTRICAL SERVICE. EXTENSIVE RECENT UPGRADES INCLUDE: NEW INSULATED GARAGE DOOR, NEW MAIN-FLOOR FLOORING, NEW INTERIOR DOORS THROUGHOUT, FRESH PAINT FROM TOP TO BOTTOM, POT LIGHTS AND MODERN LIGHT FIXTURES THROUGHOUT, RENOVATED MAIN-FLOOR WASHROOM, BRAND-NEW BASEMENT WASHROOM, NEW BASEMENT KITCHEN, NEW MAIN-FLOOR KITCHEN (JAN 2025), NEW ELECTRICAL SWITCHES AND OUTLETS, NEW BASEBOARD TRIM, NEW ROOF WITH WATERPROOFING (2023), NEW REPLACEMENT WATER HEATER (RENTAL), AND BRAND-NEW APPLIANCES INCLUDING WASHER, DRYER, ANDFRIDGE. THE HOME'S SPACIOUS TWO-LEVEL DESIGN AND PRIVATE BASEMENT ENTRANCE PROVIDE OUTSTANDING POTENTIAL FOR EXTENDED FAMILY LIVING OR A FUTURE LEGAL SECONDARY SUITE, WHILE THE LARGE PI-SHAPED BACKYARD OFFERS ABUNDANT ROOM FOR KIDS, PETS, OR OUTDOOR UPGRADES. SITUATED MINUTES FROM GEORGIAN COLLEGE, ROYAL VICTORIA HOSPITAL, HWY 400, TRANSIT, SHOPPING, PARKS, AND EVERYDAY ESSENTIALS, THIS PROPERTY DELIVERS EXCEPTIONAL VALUE IN ONE OF BARRIE'S MOST HIGH-DEMAND, INVESTOR-FRIENDLY NEIGHBOURHOODS. DON'T MISS THE OPPORTUNITY TO OWN THIS BEAUTIFUL, FULLY UPGRADED MASTERPIECE-A MUST-SEE PROPERTY THAT TRULY STANDS OUT. (id:60365)
22 - 1118 Centre Street
Vaughan, Ontario
Three private medical treatment rooms are available for rent individually or together inside an established pharmacy located in Thornhill in a busy plaza, ideal for nurses, doctors, medical aestheticians, physiotherapists, massage therapists, naturopaths, chiropractors, acupuncturists, or other healthcare and wellness professionals looking to expand their practice and benefit from a built-in client base. Each room includes a fully equipped reclining medical chair and an in-room sink, offering a clean and professional environment with access to a shared waiting area and restroom. (id:60365)
2905 - 2900 Highway 7
Vaughan, Ontario
Excellent Layout, Large Entrance With Double Closets And Floor To Ceiling Windows Throughout!!! Parking And Locker Included!! 689sqft + 143sqft balcony for 832 Sqft. 1 Bedroom + Den And 2 Bathroom, Open Concept With Private Den Area. Access to Balcony from Main Living area and Bedroom. Steps To Subway, Highway 400, 407 and Shopping. (id:60365)
82 Ness Drive
Richmond Hill, Ontario
See link to the 3D Matterport tour for a full virtual showing! Experience luxury living in one of Richmond Hill's most desirable communities with this newly built 5-bedroom, 3-bath executive townhome offering 2,350 sq ft of bright, modern space featuring 11 ft ceilings on the main level, 9 ft ceilings throughout, an open-concept layout, and a chef-inspired kitchen with stone counters, upgraded backsplash, servery, and premium appliances. Enjoy a walkout to the patio, direct garage access, and the convenience of upper-level laundry. Perfectly located just steps from top-ranked schools including Richmond Green Secondary School (84th percentile 5-year average) and Our Lady Help of Christians CES (3rd out of 85 in YCDSB), and backing onto the Richmond Green Sports Centre & Park with trails, sports fields, and recreation. Daily living is effortless with Costco, Home Depot, supermarkets, restaurants, community centres, and parks minutes away, plus quick 5-minute access to Hwy 404 and easy proximity to the GO Station and golf courses. Garage parking, garage door opener, and shared utilities included; basement is separately occupied with its own private entrance by a friendly landlord and his fiancée. Available January 15, 2026. Ideal for AAA tenants seeking space, quality, top-tier schools, and unmatched convenience in an exceptional neighbourhood. (id:60365)
Bsmt - 69 Sandham Crescent
Markham, Ontario
Excellent Location!! Two-Bedroom Basement Apartment With Separate Entrance. One Bedroom With An Ensuite 3 Pcs Bathroom. Private Kitchen and Laundry For Basement. Located In A High Demand Neighborhood. Walking Distance To School, Park, Public Transit, And Close To All Other Amenities. One Driveway Parking Provided. Tenant Bears 30% Of Utilities (Heat, Hydro, Water, Internet/WiFi, and Hot Water Tank). (id:60365)
7 Cherna Avenue
Markham, Ontario
Immaculate Freehold Townhome In A Prestigious & High Demand Upper Unionville Community! Approx. 2000 Sq.Ft. 3 Bedrooms Plus W/O Bsmt. Huge Walk-In Closet In Master Bedroom With Upgraded Bath And Separate Shower.W/O Balcony In The 2nd Br. Large 2nd Fl Laundry. Top Ranked School Zone. (id:60365)
1580 Sharpe Street
Innisfil, Ontario
Discover your dream home in Innisfil, offering approximately 3500 sq. ft. of elegant living space, perfect for young professionals and larger families seeking both comfort and value. The open-concept kitchen seamlessly connects to the living and dining areas, making it ideal for entertaining and family gatherings. Three parking spot in garage. Nestled just minutes from the Barrie South GO Station for easy commuting, as well as Tanger Outlets Cookstown, Lake Simcoe, Costco, Innisfil YMCA and a future GO Train Station, this home is surrounded by a variety of top-rated restaurants and diverse shopping venues. Additionally, it is conveniently located just a short drive from Highway 400, providing quick access to the Greater Toronto Area and beyond. With nearby parks, beaches, and golf clubs like Big Cedar Golf & Country Club, you'll have plenty of options for outdoor recreation. For water enthusiasts, Innisfil offers three convenient boat launches: Innisfil Beach Park, Shore Acres, and Isabella Street, perfect for fishing, water skiing, sailing, or simply enjoying a day on the water. With interest rates trending down, seize this fantastic opportunity to make this exceptional property your own! (id:60365)

