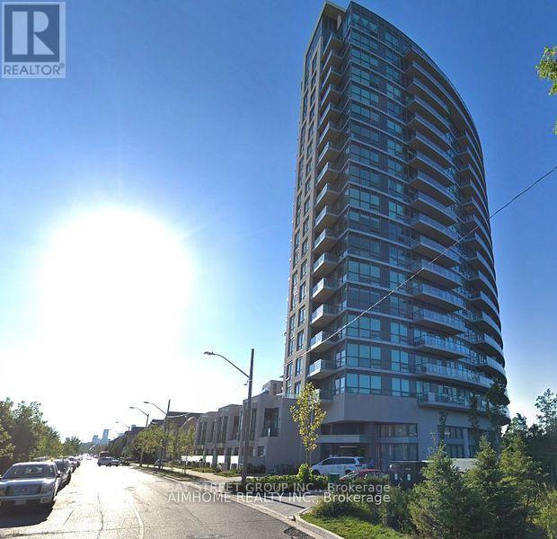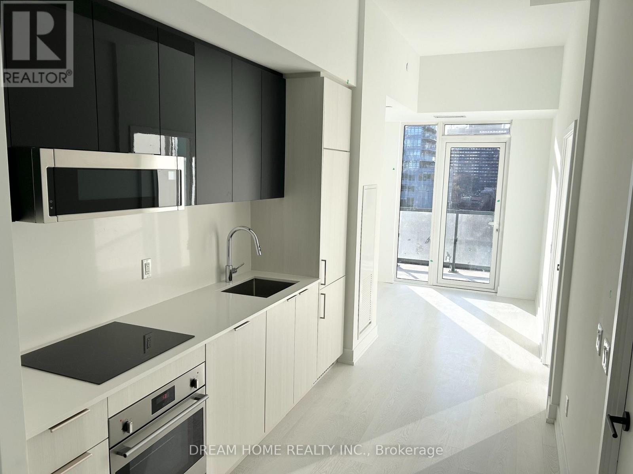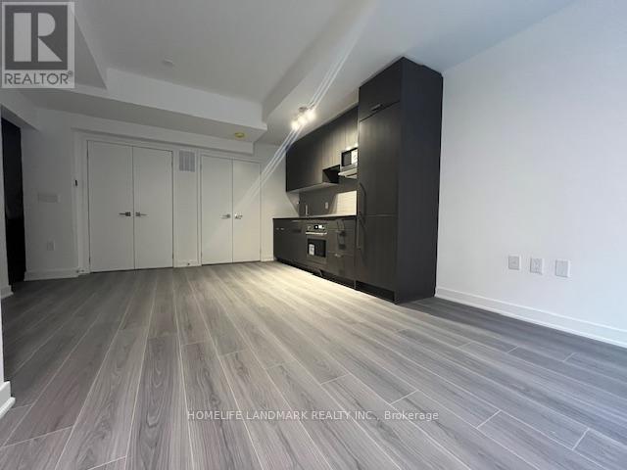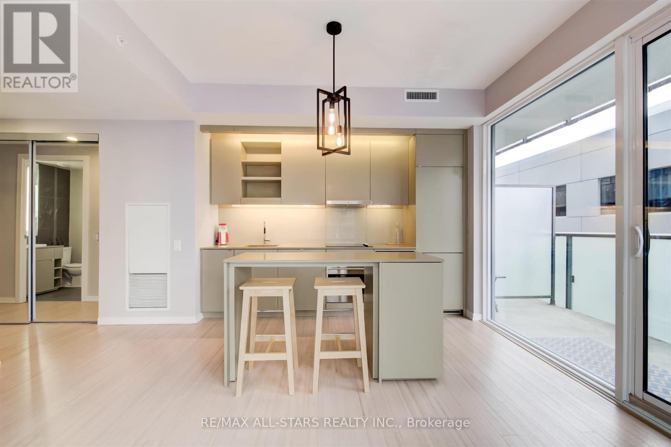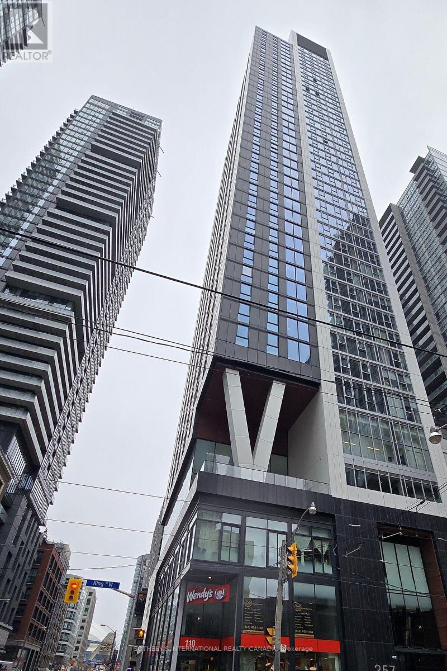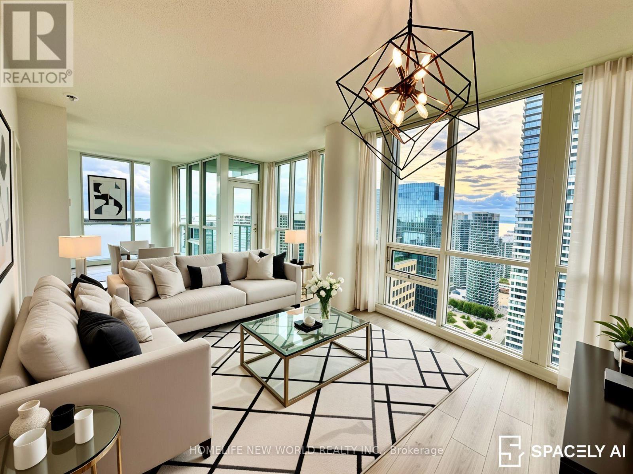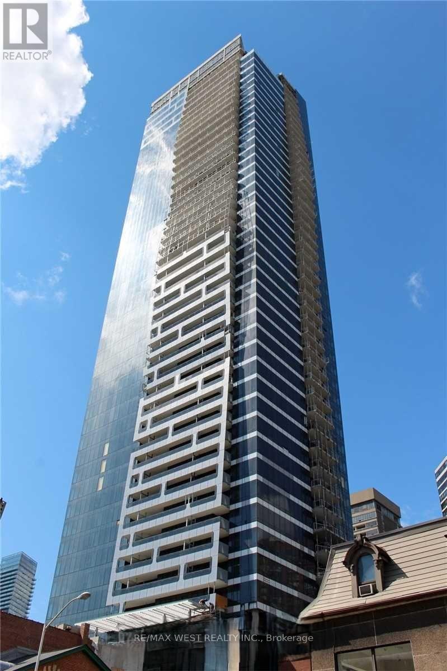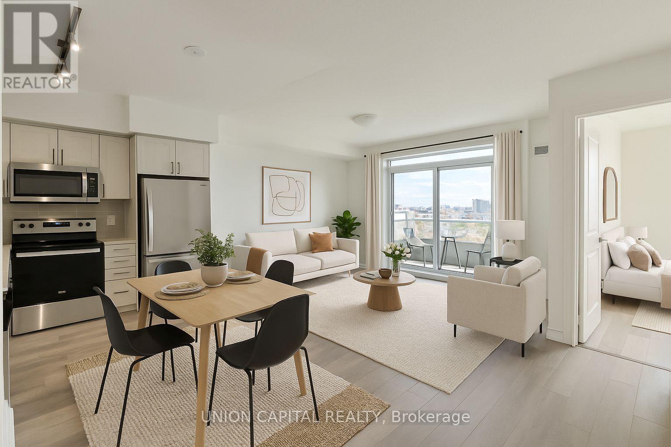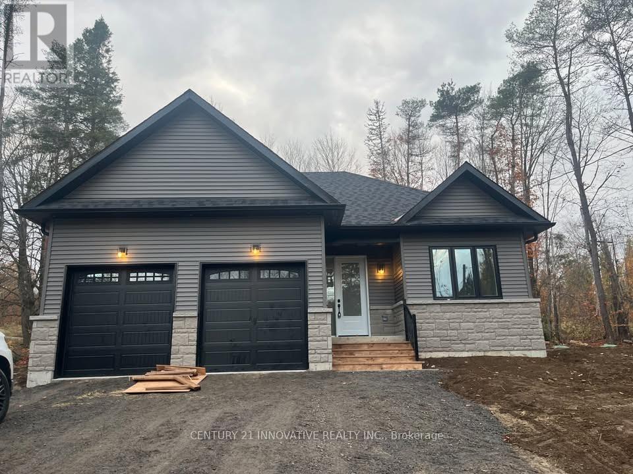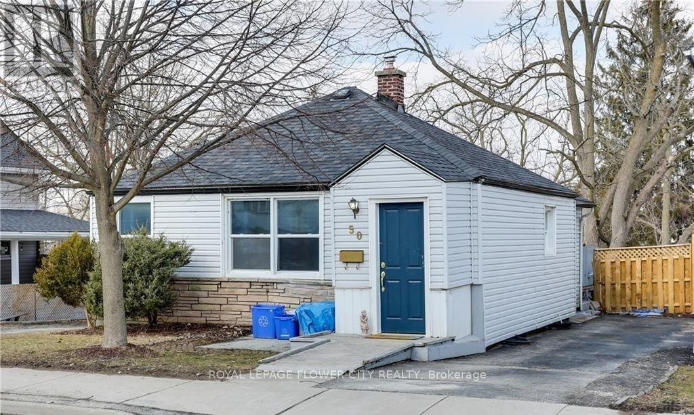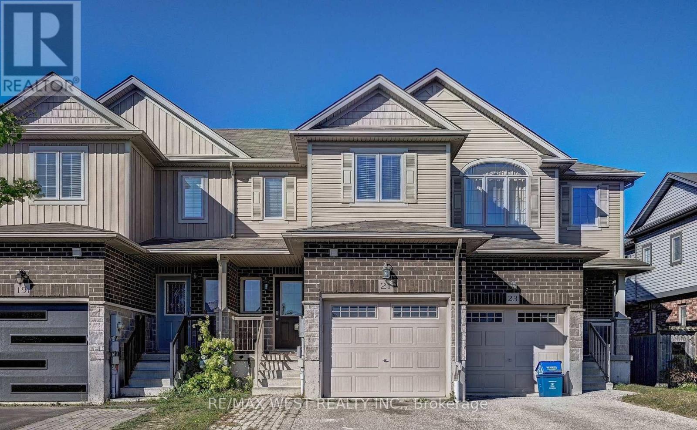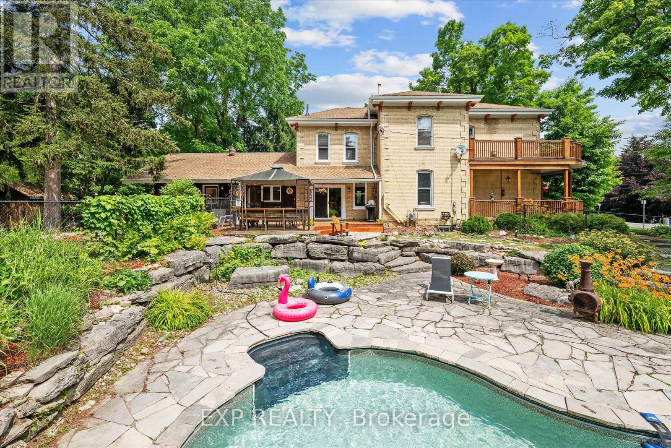518 - 160 Vanderhoof Avenue
Toronto, Ontario
Well Maintained Bright Spacious 1Bedroom With A Beautiful South View In Highly Sought After Leaside! Incredible Location,Steps To T.T.C, Hwy 404/401, LRT, Smart Centre, Retail Big Names, Banks, Restaurants, High Ranking School And Much More. Upgraded To Laminate Flooring, , Granite Countertop, Backsplash. World Class Amenities Include Gym, Fitness, Yoga Room, Indoor Pool & Sauna, Guest Suites, Lounge, Billiards, Rooftop Deck/Garden And More (id:60365)
704 - 308 Jarvis Street
Toronto, Ontario
Discover urban living at its finest in this bright and modern 1 bedroom, 1 bathroom unit in the heart of Toronto's vibrant Garden District. Step out onto your private balcony and enjoy city views while sipping your morning coffee. Perfectly positioned at Jarvis & Carlton, you're only a 2 minute walk to Toronto Metropolitan University (TMU), 10 minutes on foot to CF Toronto Eaton Centre, and just steps from College subway station. Hop on the 506 Carlton streetcar for a quick 15 minute ride to University of Toronto, ideal for students, faculty, or downtown professionals. The thoughtfully designed interior features an open-concept layout, contemporary finishes, sleek kitchen with integrated appliances, spacious bedroom with large windows. Residents of this boutique building enjoy an impressive collection of amenities: 24-hour concierge, state-of-the-art gym, yoga studio, pet spa, media lounge, music room, rooftop BBQ terrace, party room, meeting room, and more. No parking or locker included. Perfect for students, working professional, newcomer, couple looking for an unbeatable downtown location with everything at your doorstep. Don't miss this opportunity to lease in one of Toronto's most convenient and exciting neighbourhoods! (id:60365)
212 - 65 Curlew Drive
Toronto, Ontario
Brand-new, never lived-in 2-bedroom urban townhouse in the heart of Midtown North York! This stylish 2-storey home features 9 ceilings, premium flooring, and a bright open-concept living & dining area. Gourmet kitchen with quartz counters, designer backsplash, stainless steel appliances & undermount sink. Spacious bedrooms with ample natural light; primary suite offers spa-like ensuite & private balcony. Bathrooms upgraded with quartz vanities. Smart thermostat, video doorbell, in-suite laundry, and secure underground parking with locker included. Building amenities include media and party rooms, visitor parking, and BBQ-friendly outdoor spaces. Just 2 minutes to the DVP, steps to TTC, upcoming Crosstown LRT, parks, schools, shopping & dining. Luxury living with modern convenience! (id:60365)
903 - 101 Peter Street
Toronto, Ontario
Welcome To 101 Peter Street! Stunning (1 Bedroom + Study) Corner Suite Offering Approximately 607 Sq. Ft. Of Interior Living Space Plus A Spacious 105 Sq. Ft. Balcony. Desirable, Bright, And Airy Suite With Floor-To-Ceiling Windows Throughout. Features A Functional Layout With A Modern Kitchen Including A Centre Island And A Versatile Open Den/Study - Perfect For A Home Office, Reading Nook, Or Additional Storage - Plus A Semi-Ensuite Bath And Hallway Entry Separating The Space So You're Not Walking Directly Into The Living Area Upon Entry! Located In The Heart Of The Entertainment District, With Everything You Could Want Only A Short Walk Away ~ Groceries, Gyms, Transit, Queen & King West, Theatres, Trendy Shops, And Some Of The City's Best Bars & Restaurants Nearby. Book A Showing And Experience The Best Of Urban Living! (id:60365)
2503 - 357 King Street W
Toronto, Ontario
Experience Elevated City Living in the Heart of Downtown. Welcome to this luxury condo at the iconic 357 King West, crafted by the renowned builder Great Gulf. Thoughtfully curated with designer furnishings throughout, this fully furnished two-bedroom, two-bathroom suite offers 818sqft of sophisticated living space. Enjoy floor-to-ceiling windows, 9-foot ceilings, and wide plank flooring, all accented by high-end finishes, including Caesarstone countertops, quartz surfaces, and stylishly sleek bathrooms. The modern kitchen is outfitted with full-sized appliances, ample cabinet space, and a striking stone backsplash, perfect for entertaining or effortless everyday living. With custom roller blinds, generous storage, and a layout with no wasted space, comfort meets convenience at every turn. Residents enjoy access to premier amenities, including a 24-hour concierge, state-of-the-art fitness & yoga studios, communal workspaces, a rooftop terrace with a garden and social lounge, and even a ping pong & foosball room. Located just steps from the Financial District, subway, Rogers Centre, Scotiabank Arena, TTC, P.A.T.H., fine dining, shopping, nightlife, and more, this is city living at its finest. (id:60365)
3812 - 33 Bay Street
Toronto, Ontario
This stunning, large high-rise luxury condo offers an elevated living experience with brand-new upgrades throughout, including a modern kitchen, new flooring, and a beautifully renovated washroom. Enjoy breathtaking, unobstructed views of the lake to the southwest, along with a captivating panorama of the city skyline and the iconic CN Tower. Perfectly positioned to capture both the serene beauty of the water and the vibrant cityscape, this residence provides a front-row seat to stunning sunsets and tranquil moments alike.With expansive windows and an open-concept layout, this home is designed for those who appreciate contemporary finishes and refined living. Whether you're entertaining guests or enjoying a peaceful evening, the views and ambiance will always impress. A rare opportunity to own a move-in-ready suite with some of the most sought-after vistas in the city. (id:60365)
2305 - 5 St Joseph Street
Toronto, Ontario
Sought After "Five Condos" In The Heart Of Downtown, Yonge/Bay/Wellesley. Sun-Filled Preferred SW Exposure, Spacious 654 Sq Ft. One enclosed den with walk-out to large balcony. Open Concept, Floor To Ceiling Window. 9 Ft Ceilings, Stylish Cabinetry, Large Centre Island - 1.5 Bath - Perfect for couples or work from home situation. Fabulous Amenities - Concierge, Exercise Room, Party Room, Rooftop Terrance. Minutes From 'UofT and all other attractions. (id:60365)
1207 - 3121 Sheppard Avenue E
Toronto, Ontario
Welcome to the Wish Condos! This bright and stylish 1-bedroom plus (large) den suite at 3121 Sheppard Ave E, offering modern urban living in a convenient Toronto location. Spacious and functional layout features an open-concept living space, sleek kitchen with stainless steel appliances, and a versatile den-perfect for a home office. Enjoy your private balcony with unobstructed views, ideal for relaxing or entertaining. Includes 1 parking space and 1 locker for added convenience. Located close to transit, shopping, schools, and major highways. A perfect blend of comfort and lifestyle-move in and enjoy! (id:60365)
2 Golf Lane N
Strong, Ontario
For Rent - 2 Golf Lane, Sundridge, ON I 2 Bed 2 Bath 2-Car Garage Beautiful and modern detached home just outside Sundridge, close to all amenities. This bright home features 2 spacious bedrooms, 2 full bathrooms, an open-concept living/dining area, a modern kitchen with updated appliances, in-unit laundry, a large 2-car attached garage, private driveway, and a spacious yard. Conveniently located minutes from Hwy 11, schools, parks, and local shops. Available: Immediately Rent: $3,000 + utilities (id:60365)
50 Emery Street W
London South, Ontario
In Desirable West Manor Park sits this Stunning 2+2 Bedroom Renovated Bungalow w/ separate entrance to lower 2 bedroom, deep premium Walk-Out Lot. fully renovation done in 2022 New roof, new baths & kitchens, new floors, new plumbing lines & drains, new main water meter & line, new fence, driveway refreshed, deck, new windows & AC, furnace & hot water tank is owned! Rewired new 200AMP Panel w/ capacity for addition or future rear garage/tiny house expansion. Wheelchair accessible ramp. Manor park is a beautiful hidden gem with walking trails, friendly neighbours and everything in walking distance! (id:60365)
21 Machado Street
Kitchener, Ontario
Welcome to 21 Machado Street ! A beautifully upgraded townhome offering more space and comfort than your average unit, located in the highly sought-after Huron community of Kitchener. Step inside to a bright, open-concept main floor featuring stylish laminate flooring throughout, perfect for modern living and entertaining. The home boasts large bedrooms, including a spacious primary suite complete with a 3-piece ensuite and a walk-in closet for all your storage needs. The finished basement adds even more usable space and includes a rough-in for a future bathroom - perfect for creating an in-law suite, home gym, or entertainment area. Enjoy the outdoors in the large backyard, ideal for family gatherings, pets, or gardening. Additional highlights include: Additional parking for each unit owner. Larger layout than traditional townhomes. Prime location just minutes from Conestoga College, Highway 401, and Highways 7 & 8. Don't miss your chance to own a spacious, move-in-ready home in one of Kitchener's fastest growing neighborhoods! (id:60365)
34 Field Road
Hamilton, Ontario
Some homes catch your eye, this one captures your heart. Welcome to 34 Field Road in historic Jerseyville. A stunning 1870s Victorian where timeless character meets modern comfort featuring 10 ceilings, crown moulding, natural wood trim, and original pine plank floors. This 3-bedroom, 2-bath beauty offers over 2,600 sq ft of living space with a bright country kitchen, breakfast bar and a private backyard oasis with a saltwater pool, waterfall, flagstone patio, and wraparound decks on two levels. Inside, enjoy elegant living with a dining room separated by original bi-fold doors (the dining space currently doubles as a cozy pub ), a versatile family room, and a spacious mudroom/office with main-floor laundry. Upstairs, there are 2 sets of stairs (cool) with a primary suite that is a true retreat complete with gas fireplace, sitting area, walk-in closet, and private balcony. Bonus: heated 2-car garage/workshop and parking for 7+. Book a showing to fully appreciate this 0.5 ac property ready to welcome its next owner. (id:60365)

