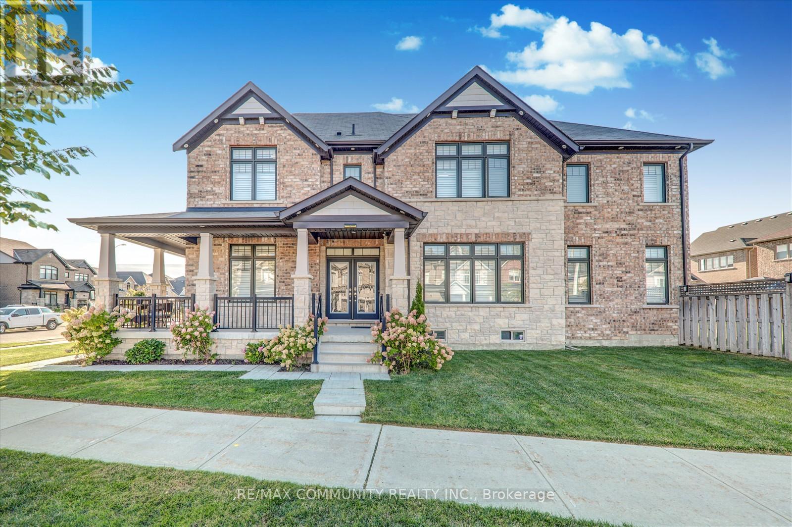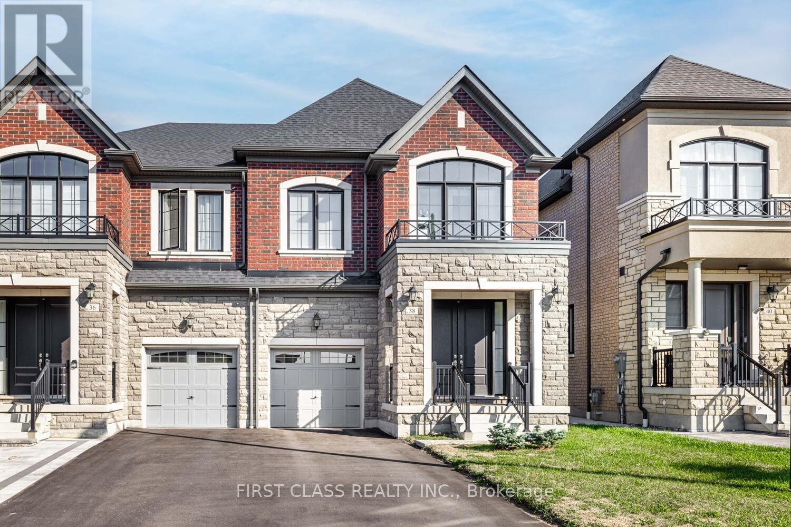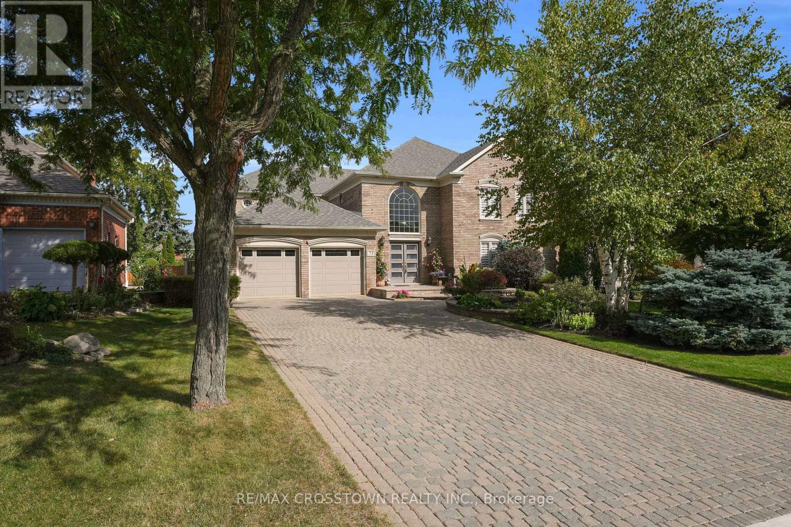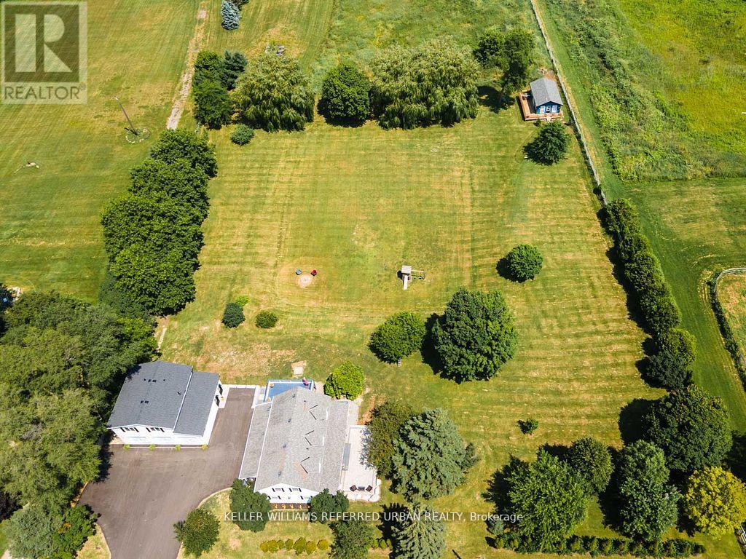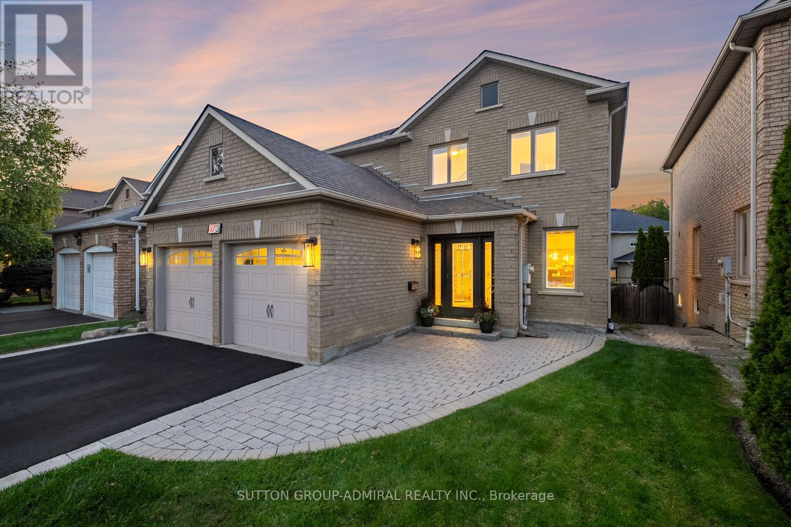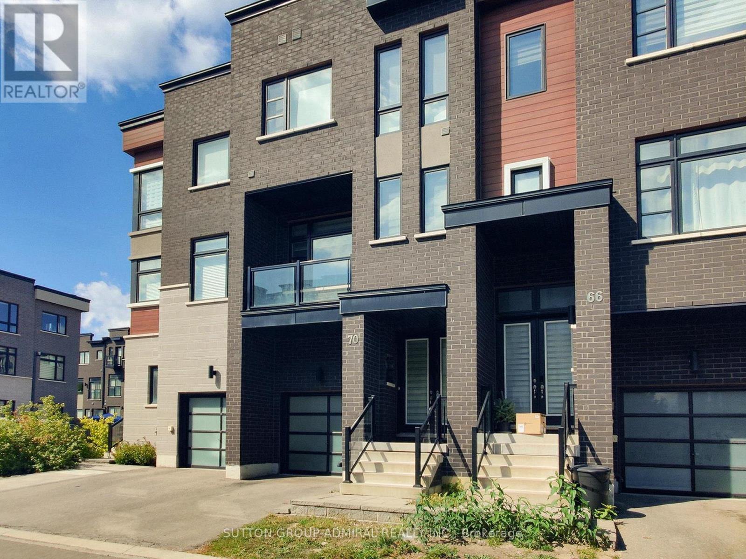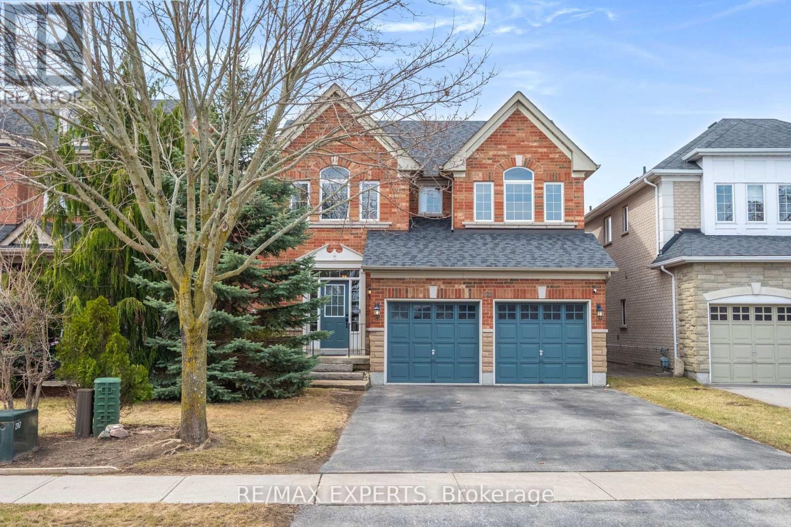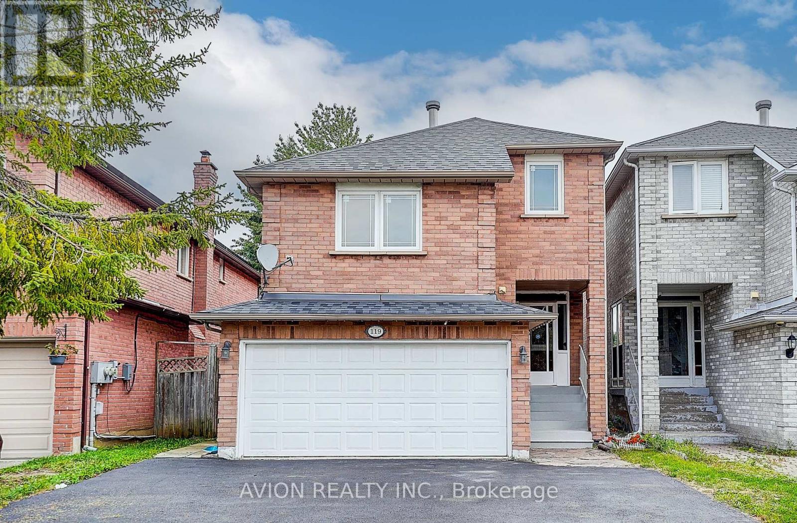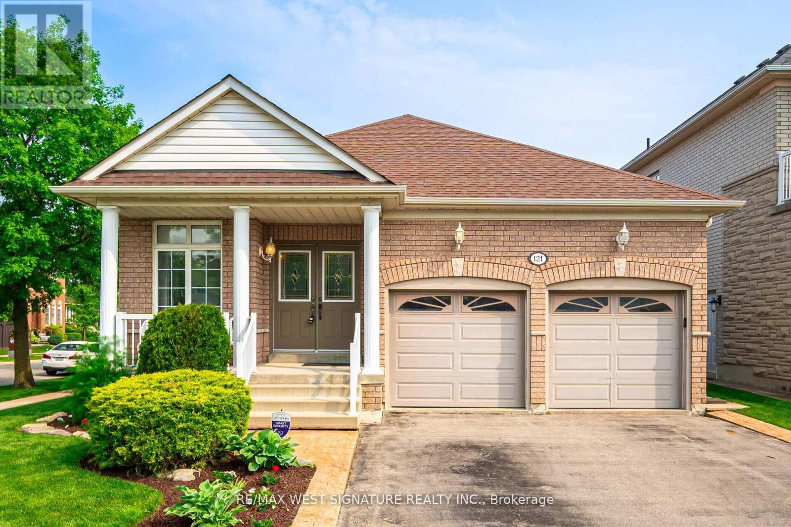932 Barton Way
Innisfil, Ontario
Welcome to this meticulously maintained, sun-filled 4 bedroom, 4 bathroom detached home offering 2768 sq. ft. of luxury living space on a premium corner lot. With oversized windows throughout, enjoy panoramic wooded views and an abundance of natural light in every room. This beautiful home has been freshly painted throughout and upgraded with new 5 plank hardwood flooring on the entire second floor and California shutters on every window, adding elegance and functionality. Additional upgrades include 9 ft. smooth ceilings on the main floor, upgraded hardwood flooring, an elegant oak staircase, pot lights, stylish lighting fixtures, extended kitchen cabinetry, premium countertops, and high-end stainless steel appliances including a gas stove and touchscreen fridge. The open-concept kitchen with breakfast area flows seamlessly into the spacious family room, creating the perfect space for both daily living and entertaining. The thoughtful layout features two ensuite bedrooms, with the primary retreat offering a coffered ceiling, spa-like 5-piece ensuite, and walk-in closet. The second and third bedrooms share a spacious 5-piece ensuite, while the fourth bedroom enjoys its own private 4-piece ensuiteperfect for families and guests. Outside, the property continues to impress with professional landscaping, exterior pot lights, a fully fenced yard, and a premium large backyard ideal for entertaining and family gatherings. This home is exceptionally clean and move-in ready. Located just minutes from Lake Simcoes waterfront with opportunities for boating and fishing, and only minutes from shopping, schools, parks, golf courses, beaches, YMCA, Tanger Outlets, Friday Harbour Resort, and more, this home perfectly combines modern upgrades, premium finishes, and an enviable lifestyle location. (id:60365)
45 Catalpa Crescent
Vaughan, Ontario
Spacious & Bright one of a kind freehold residence, with finished walk-out basement & modern upgrades throughout! Welcome home to 45 Catalpa Cres, a breathtaking and upgraded 3-bedroom townhome Nestled on a crescent in prestigious Patterson! Offers sidewalk free landscaped lot, sleek upgrades and excellent layout with 2,500+ sq ft vibrant living space (1,739 sq ft above grade on 1st & 2nd floor)! This move-in ready home is centrally located & steps to top ranking French, Catholic and public schools, parks, community centres, shops, highways, Vaughan's hospital & 2 GO train stations! Walking distance to Maple GO! Live, play, enjoy in this modern home offering 9 ft ceilings on main; carpet free floors throughout; upgraded kitchen with quarts countertops, backsplash & S/S appliances, large eat-in area and overlooking to dining, living and family rooms; dining and living room with gas fireplace - set for dinner parties & celebrations; large open concept family room; primary retreat with large walk-in closet and a 5-pc spa-like ensuite with large soaker tub; fresh designer paint throughout; chic lights & new LED pot lights; inviting foyer with double entry doors large closet and direct access to garage; oak staircase; fully finished walk-out basement with open concept living area, 2nd kitchen and a 3-pc bathroom perfect for home office, family enjoyment and entertainment! This home comes with a large fully fenced East-Side backyard featuring patio and gazebo - great space all set to entertain friends or enjoy with family! Great curb appeal with NO sidewalk & interlocked extension to park additional cars, parks 4 cars total. Newer furnace [2018], microwave [2019], dishwasher [2023], clothes washer [2021], basement bathroom reno [2019]. Move in ready, just bring your furniture & enjoy! See 3-D! (id:60365)
38 Hewison Avenue
Richmond Hill, Ontario
Stunning Deco Semi-Detached Home in the Sought-After Richlands Community. Leonard model 2,065 sq.ft. above-ground living space with upgraded two ensuite bedrooms. 9 feet ceiling on both floors creating a bright and airy atmosphere throughout. Modified Open-concept main floor is finished with elegant hardwood flooring and gourmet kitchen. Large centre island with quartz countertops, stainless steel appliances, backsplash and lots of kitchen cabinets, perfect for family gatherings. Cozy dining room w/gas fireplace. 4 spacious bedrooms and 4 modern bathrooms, including two ensuite bedrooms for ultimate comfort and privacy. Oak stairs and iron pickets. Fenced backyard w/deck and composite fence. Long driveway for 2 outdoor parkings. No sidewalk. Surrounded by top-rated schools, beautiful parks, Costco, Richmond Green Sports Centre, shopping plazas, and easy access to Hwy 404. (id:60365)
113 Station Road
Georgina, Ontario
Welcome To 113 Station Rd, A Cute Bungalow In Pefferlaw That Is Perfect For Investors, Down-Sizers Or First-Time Buyers. Set On A Deep, Private Lot, This Property Gives You Space Outside With A Smart, Efficient Layout Inside. It May Be A Smaller Home, But Every Square Foot Is Well Used. The Open Concept Design Keeps It Bright And Functional, With An Eat-In Kitchen, A Cozy Gas Fireplace, Laundry Area, And A Walkout From The Enclosed Sun Porch To A Deck And Fully Fenced Backyard. Since Purchasing, The Owners Have Done The Work That Matters: Converting It Back Into A True Two-Bedroom ( Prev. Owner Opened Up One Of The Bedrooms To Make A Larger Living Room) , Updating The Flooring And Paint, Adding A Dishwasher, Upgrading The Electrical Service From 60 Amp To 100 Amp With A New Panel ($$$), Adding A Heat Pump To Add AC, The Furnace And Hot Water Tank Were Also Replaced In 2024 And A Water Filtration System Was Added For Extra Peace Of Mind. This Is A Home That Combines Charm, Function, And Useful Updates, All Just 25 Minutes From Highway 404. Whether You're Starting Out, Downsizing, Or Looking For A Smart Investment, 113 Station Rd Delivers A Well-Kept Home On A Good Sized Lot In A Growing Community. (id:60365)
72 Glenayr Road
Richmond Hill, Ontario
Step into timeless elegance and modern comfort in this beautifully upgraded 4+1 bedroom home, nestled in one of Richmond Hills most sought-after neighbourhoods. From the moment you walk through the bright, open foyer, you'll be captivated by the attention to detail and the seamless blend of luxury and warmth that flows throughout this exceptional residence.The spacious layout boasts large principal rooms bathed in natural light perfect for both entertaining and everyday living. Crown moulding and upgraded lighting add a touch of classic sophistication, while rich hardwood floors, including a stunning herringbone pattern, anchor the home in style.Prepare to fall in love with the chefs kitchen fully renovated with sleek cabinetry, premium quartz countertops, high-end appliances, and upgraded porcelain tiles that exude quality. The bathrooms have also been tastefully updated with designer fixtures and finishes, providing spa-like retreats throughout the home.Upstairs, generously sized bedrooms offer comfort and versatility for growing families or multi-generational living. The fully finished basement adds even more value, featuring a spacious recreation area, additional bedroom, and full bath ideal for guests, in-laws, or a private home office.Outside, a breathtaking backyard oasis awaits. Surrounded by mature trees and vibrant perennial gardens, the professionally landscaped yard offers unmatched privacy and tranquility perfect for relaxing, entertaining, or making memories with loved ones.This home is more than just move-in ready its a rare opportunity to own a truly turnkey property in a prestigious, family-friendly neighbourhood close to top-ranked schools, parks, shopping, and transit. (id:60365)
17145 8th Concession Road
King, Ontario
Arguably one of the best opportunities in King, this sprawling 2-acre estate offers endless possibilities with three separate buildings to truly live your best life. Work from home or earn income effortlessly with a newly built apartment perched above the pristine 3-car garage complete with an electric car charger. Enjoy sweeping views of your property from expansive sun decks while snacking on fruit from your own trees. With two kitchens and a charming garden house, this is an entertainers paradise perfect for weddings, parties, or your own private sports events. A newly paved driveway makes hosting a breeze, and the massive flat backyard offers serene, endless views that invite imagination. Whether you're looking for a multi-generational retreat, an income-generating property, or a show-stopping venue, the possibilities here are truly endless. (id:60365)
473 Highcliffe Drive
Vaughan, Ontario
Located In Vaughan's Highly Sought-After Uplands Community, 473 Highcliffe Dr Boasts 4-Beds, 4-Baths In This Fully Renovated (2022) Family Home With Custom Design And High-End Finishes Including Wide-Plank Oak Hardwood Floors, Smooth Ceilings, High Baseboards, Upgraded Doors And Hardware. The Bright Open-Concept Main Floor Features A Combined Living And Dining Room With California Shutters And Crown Moulding, A Private Office, And A Gorgeous Eat-In Kitchen With Custom Cabinetry, Centre Island, Stainless Integrated Appliances, Ceramic Backsplash, Quartz Counters And A Walk-Out To An Elevated Deck. Unwind After A Long Day In The Family Room Featuring A Cozy Built-In Fireplace And Pot Lights. Upstairs, The Spacious Primary Retreat Offers A Spa-Like 5-Piece Ensuite With Double Vanities, Soaking Tub, Enclosed Glass Shower And Walk-In Closet Plus Two Additional Closets. The Professionally Finished Basement Boasts A Private Soundproof Music And Entertainment Room Along With An Open Concept Recreation Room And Wet Bar. Situated In A Family-Friendly Neighbourhood Zoned For Top-Ranked Schools Such As Westmount Collegiate And Rosedale Heights, Steps From Public Transit, Community Centres, Shopping, Parks, And Places Of Worship, With Nearby Green Spaces Including Boyd Conservation Park And Sugarbush Heritage Park. Residents Also Enjoy Quick Access To Promenade Mall, Vaughan Mills, Golf Courses, And Major Highways Including The 407 And Highway 7, Making This Property A Perfect Balance Of Luxury, Convenience, And Lifestyle. Extras: Windows (2020), Roof (2020), And Furnace (2019). (id:60365)
70 Laskin Drive
Vaughan, Ontario
Welcome to this spacious 2,394 sq. ft. freehold townhouse in the highly desirable Valleys of Thornhill community! Perfectly designed for growing families, with three bright storeys plus a fully finished in-law suite, theres room for everyone to live, work, and recharge.The main living level features soaring 10' ceilings, a modern eat-in kitchen with Caesarstone counters, tall cabinetry, stainless steel appliances, a large pantry, and an island with a breakfast bar ideal for family meals and weekend entertaining. Two balconies, front and back, plus a walk-out deck with a BBQ gas line and fully fenched backyard, makes indoor-outdoor living easy. Enjoy the primary suite retreat with dual walk-in closets, a private balcony, and a spa-like ensuite with a freestanding tub and glass shower. Two additional bedrooms upstairs, plus a convenient laundry room, keep family life organized. For extended family, a nanny, or teens needing space, discover the ground floor bedroom and lounge plus a finished basement in-law suite (with its own kitchen, laundry, and bathroom). Functional comfort and flexibility for multi-generational living. Set in one of Vaughan's most sought-after neighbourhoods, you're steps to top-rated schools, the Schwartz Reisman Community Centre, parks, and shopping at Rutherford Marketplace. With the brand-new Carville Community Centre, transit, dining, and fitness options all nearby, this is a home where family life thrives. ***EXTRAS***2 sets of laundry machines, 2 sets kitchen appliances, custom zebra shades, whole home carbon filtration system, HRV, 200 amp electrical circuit. (id:60365)
228 Sawmill Valley Drive
Newmarket, Ontario
Perfectly situated in a desirable location backing onto a ravine, this home offers privacy, natural beauty, and access to nearby trails. You'll love being close to top-rated schools, parks, and all essential amenities.Inside, the home features thoughtful updates including new broadloom and fresh paint (2025), and custom window coverings in all four bedrooms (2025). The main bathroom has been fully updated and upgraded (2024) with modern finishes and attention to detail.Major components have been taken care of, including a newer furnace, roof, and pool liner, offering peace of mind for years to come.Enjoy days in the backyard with a custom-shaped, custom-depth saltwater pool (with heater)a great bonus for entertaining or relaxing, without compromising the space's versatility and charm.A well-rounded, move-in-ready home in a family-friendly community don't miss your opportunity to make it yours! (id:60365)
17 Chamberlain Court
King, Ontario
Tucked away on a tranquil cul-de-sac in the heart of Nobleton, this exceptional property offers a rare opportunity with two distinct residences: a highly renovated two-storey main home and a private, attached bungalow. Its perfect for multi-generational living or income potential! The main home's main and 2nd level were completely renovated. It exudes sophistication with a high-end renovated kitchen featuring a 48" gas stove, warming drawer, large island, custom banquette seating, & spacious pantry. Elegant wide-plank hardwood, flat ceilings, pot lights flow throughout complemented by new staircase with glass railings. All bedrooms boast custom cabinetry, while the primary suite offers a luxurious 5-piece ensuite bath with a large soaker tub, glass shower, dual vanities, and a skylight. A large mudroom and renovated laundry room enhance daily function. Currently configured with three bedrooms and an immense custom walk-in closet, it can easily convert back to a fourth bedroom. The main home's basement is partially finished, offering further potential to tailor to suit your needs. The attached, self-contained bungalow provides privacy and independence, complete with its own garage, furnace, A/C, water heater, and an unfinished basement ideal for aging parents, adult children, extended family or rental income.The homes exterior was refinished in 2023 with modern stucco and a striking custom dual front-entry door. $500,000 spent in total interior/exterior upgrades including new sewer system, roof, eaves, garage doors etc...Too Many To List! Situated on a large, pool-sized + acre lot with a 9+ car driveway and walk-up basement stairs, this Nobleton residence offers a private oasis in a mature, sought-after community within King Township. This very rare offering combines luxurious living with unparalleled versatility! (id:60365)
119 Mary Pearson Drive
Markham, Ontario
Discover this impressive 4-bedroom, double-garage residence in one of the areas most desirable neighborhoods. Newly Fully Renovated. Showcasing a bright, spacious layout and thoughtful renovations throughout. Enjoy hardwood floors across both levels, a chef-inspired kitchen with granite countertops and modern backsplash, smooth ceilings with elegant pot lights, and contemporary renovated washrooms. The finished basement features its own separate entrance and a private two-bedroom suite, perfect for in-law accommodation or income potential. Entertain or relax on the expansive deck. Located within easy walking distance to top-rated schools like Middlefield CI, TTC, YRT transit, Pacific Mall, Market Village, Walmart, Costco, and a vibrant community center. this home truly offers unrivaled convenience and lifestyle. Don't miss your chance to own this exceptional property! (id:60365)
121 Calera Crescent
Vaughan, Ontario
Stunning 1800 sqft bungalow on a premium corner lot in sought after Sonoma Heights! Original owner, beautifully maintained and upgraded, superb floor plan, 9ft ceilings, open concept family room to lovely custom eat-in kitchen with granite counters, solid maple cabinetry, breakfast bar + top of line stainless steel appliances! Spacious primary suite with renovated bathroom, main floor laundry, door to garage, prof finished lower level with 2nd kitchen, rec room & bath! This is a rare find and turn key home! will not last! (id:60365)

