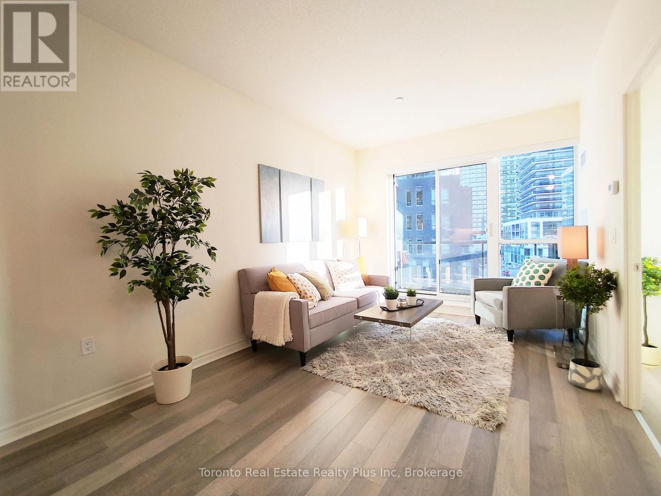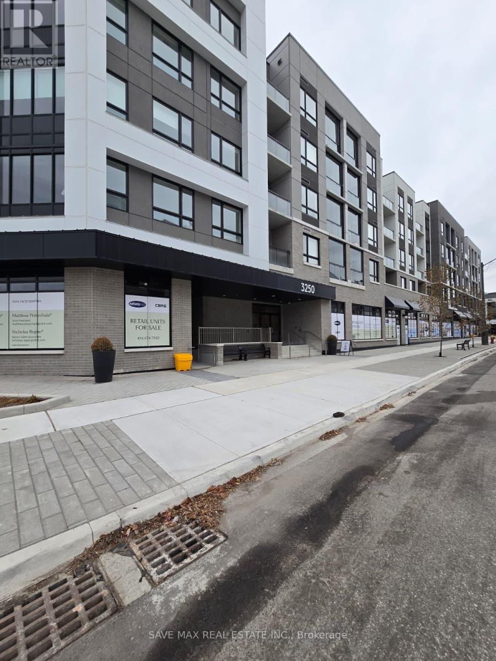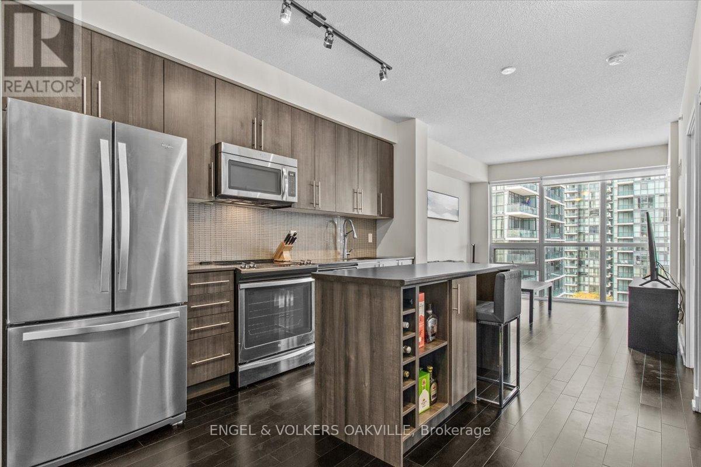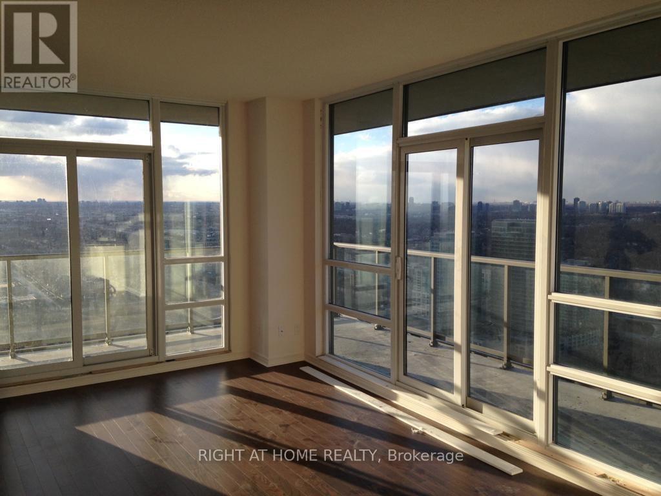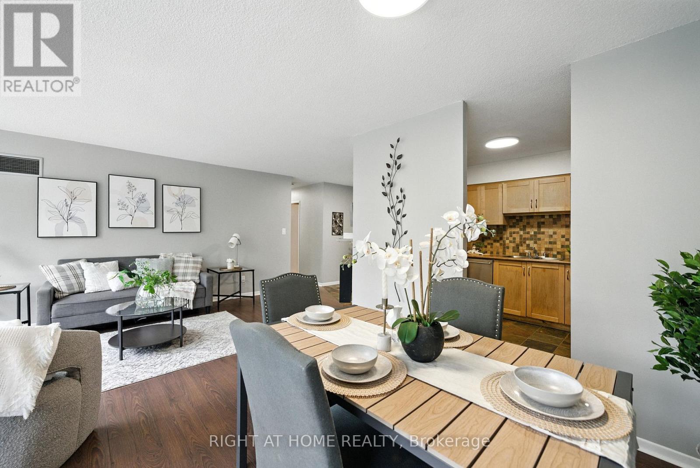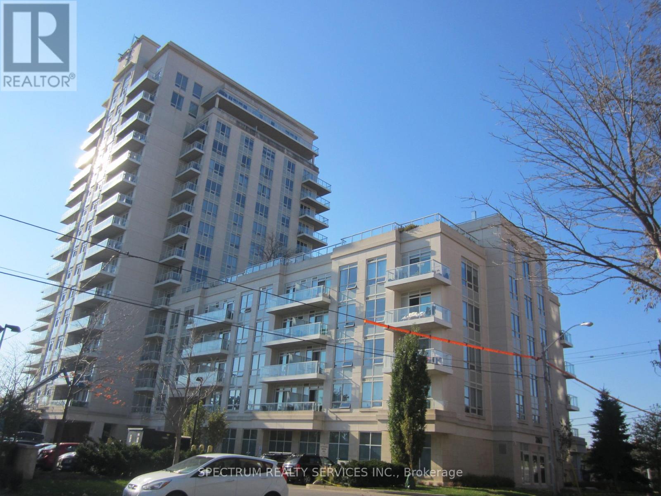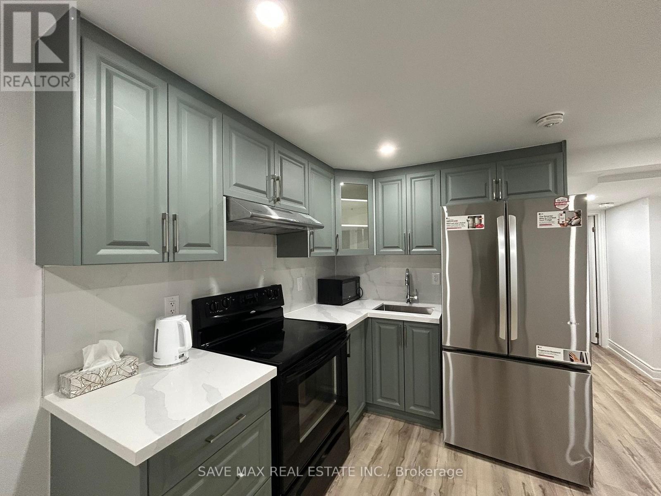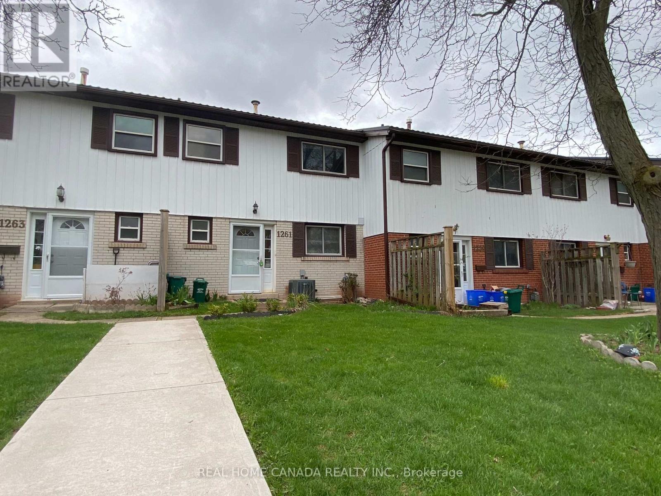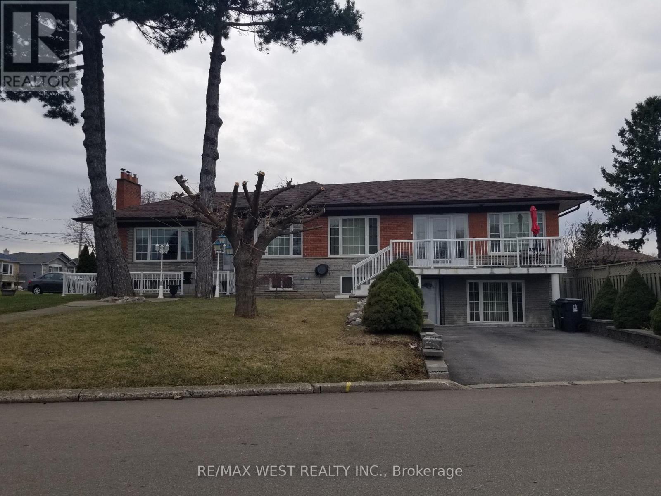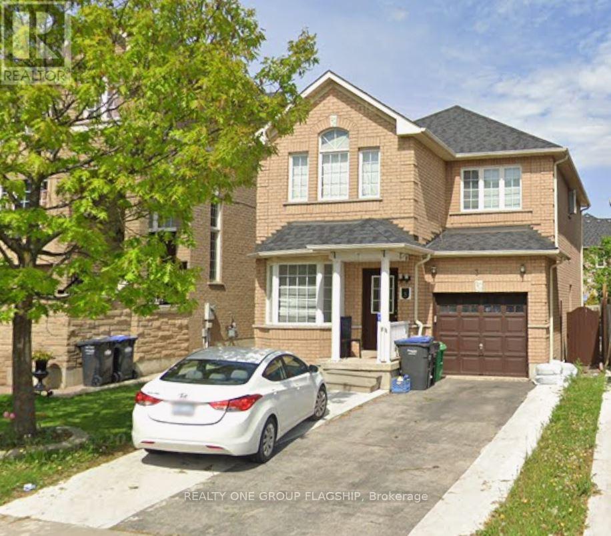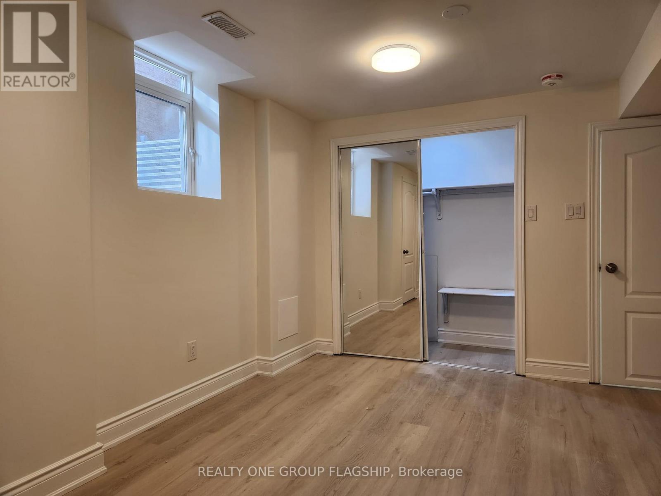403 - 39 Annie Craig Drive
Toronto, Ontario
Dream Resort-Style Luxury Living awaits you in this beautiful and coveted lakefront neighbourhood! Located steps from the lake, parks, nature, and trails, this unit offers an exceptional lifestyle. Inside, you'll find a functional, open-concept floor plan with no wasted space. This unit features 1 Bedroom + a large Den (perfect for a second bedroom or dedicated home office). Enjoy 9' "no drop" ceilings and abundant natural light throughout the 569 sq. ft. interior. The unit boasts an upgraded kitchen and washroom. Situated in the boutique Cove at Waterways 17-storey building, you'll benefit from premium amenities, including a gym, party room, guest suites, outdoor patio/BBQ area, and 24-hour concierge service. Includes 1 parking space and 1 locker. (id:60365)
414 - 3250 Carding Mill Trail
Oakville, Ontario
Discover upscale living in Oakville's coveted Preserve community! Introducing Unit 414 a pristine, never-lived-in 1+1 suite that brings together modern design, quality finishes and a location that truly delivers. Step into an open-concept living and dining area where sleek flooring flows seamlessly and a wall of windows infuses the space with natural light. The designer kitchen showcases quartz countertops, custom cabinetry and stainless-steel appliances. From the living space step outside to your private balcony - perfect for relaxing or entertaining. The primary suite features a well-proportioned layout and generous closet space. The den offers flexibility for guests or work-from-home. Underground parking are included for your convenience. The building elevates condo living: boutique scale, premium amenities including fitness center, party room, outdoor terrace, and concierge. High-end finishes throughout. Located in one of Oakville's fastest-growing neighborhoods, you'll be minutes from green space, shopping, dining and transit - while still enjoying quiet and comfort. Don't miss this opportunity to move into a brand-new high-quality residence that blends style, function and fabulous location. All offers must have (1) Rental application (2) Equifax full report - recent (3) Job letter (4) 2 most recent pay stubs (5) 3 references (6) Valid govt. issued photo I'd . Tenant MUST have tenant content insurance at the time of the possession. Only AAA tenants only (id:60365)
7870 Winston Churchill Boulevard
Halton Hills, Ontario
3.489 acres of Development Land at a prime location at the intersection of Winston Churchill and 407. High Visibility lot. Lot is graveled and fenced. Zoning permits various uses including Hotel, Retail Commercial, Office and Restaurants. Strategically located within minutes from 407 and other transit hubs. (id:60365)
1105 - 510 Curran Place
Mississauga, Ontario
Welcome to 510 Curran Place (PSV2), offers a highly desirable, well-proportioned layout featuring one bedroom plus a versatile den, perfectly sized at 680 square feet for modern urban living, and is situated within Mississauga's dynamic Square One hub. Residents benefit immensely from the tower's luxurious amenities, which include a well-equipped fitness centre, an indoor pool, a sauna, social lounges for entertaining, a rooftop terrace with BBQ areas, and the peace of mind provided by 24-hour concierge service and controlled access, making everyday life both convenient and engaging. The location itself is a major draw, boasting an excellent Walk Score due to its immediate proximity to the MiWay Transit Terminal and GO bus connections, simplifying commutes across the GTA, while the surrounding area is rich with essential services and entertainment; you are just steps away from the Square One Shopping Centre, the Living Arts Centre, various dining options, and grocery retailers, ensuring everything you need is within easy reach. The combination of this compact yet functional unit design, the extensive building features, and the unbeatable downtown Mississauga location makes Unit 1105 an outstanding opportunity for investors or owner-occupiers seeking a prime piece of real estate in a high-demand neighbourhood. Owners also have preferred rates for Bell Fibe internet in the building. (id:60365)
4303 - 2230 Lake Shore Boulevard W
Toronto, Ontario
Great Views From Every Room In This 2 Bedroom 2 Washroom Corner Unit. Comes with parking and locker. Engineering Wood Floors & LED Lightning Throughout, W/I Closet, 9' Ceiling & Huge Wraparound Balcony, S/S Appl, Granite Tops & Large Peninsula. Parking Across Elevators (Level P2), Locker (6'X3'X7'/Level 2). 24hr Concierge. Guest Suites, Visitor Parking, Children's Playroom & Much More! Steps To TTC, Metro, LCBO, Shoppers, Gas Station, Car Wash, Marina, Trails & Cycling Paths! Easy Access To QEW, 427, downtown & Costco (id:60365)
201 - 200 Robert Speck Parkway
Mississauga, Ontario
See Virtual Tour! 1252Sqft Corner Unit in an Amazing Location, with Trails, Shopping , & Transit at your door just footsteps to SquareOne. Excellent Sun-filled Large Layout featuring 3 spacious bedrooms, 2 full baths, and a versatile den, this home offers the flexibility that families, professionals, and work-from-home lifestyles crave. Say goodbye to juggling bills - all utilities (heat, a/c, hydro, and water) are included in the condo fees, giving you peace of mind & predictable monthly costs. Step inside & feel the difference: sunlight floods the space through wall-to-wall windows, highlighting the tasteful finishes & functional open concept layout. Perched on the second floor, this suite offers both serene treetop views & effortless access outdoors by stairs or elevator. Life here means joining a welcoming, family-friendly community in one of Mississauga's most secure and well-managed buildings, complete with 24-hour concierge and long-term security staff who know residents by name. Plus, enjoy a full range of amenities, including an indoor pool, fitness centre, & beautifully maintained private courtyard. For added convenience, this unit comes with parking and a private locker. And the location? Unbeatable. You're just steps from Square One, restaurants & everyday essentials. Commuting is effortless with MiWay transit right at your doorstep, plus quick access to Cooksville GO Station & the GO Bus Terminal. When its time to unwind, you'll love the network of walking & biking trails that connect all the way to Toronto & Hamilton, as well as nearby parks, playgrounds, splash pads, and even a tranquil Japanese garden. Families will appreciate the abundance of excellent schools within walking distance including Public, Catholic, Primary, Middle, & Secondary options. Spacious & Secure With parking, storage, and resort-style amenities, this is more than just a condo it's a lifestyle where comfort, convenience, & community meet. (id:60365)
508 - 3865 Lake Shore Boulevard W
Toronto, Ontario
Great Building, Great Location, Great Unit, almost 800 sqft. This large 1-bedroom + Den with 2 full baths is perfect for a couple. Close to Lake Ontario and Marie Curtis Park and right across the Long Branch GO Train station, Close to Hwy 427 and QEW, One parking spot and Locker. (id:60365)
23 Bleasdale Avenue
Brampton, Ontario
Brand New Legal Basement apartment with separate entrance from the backyard, never lived- 1bedroom + 1 den, 3 pc washroom, ensuite laundry, kitchen. Comes with 1 Parking spot on the drive way, new stainless appliances in the kitchen, lots of storage, pet friendly, soundproofing done between main floor and basement apartment for noise reduction. Ideal for small families, working professionals and students. 30% utility cost will be shared by the tenant. Walking distance to Mount Pleasant GO Station, schools, parks and other amenities. (id:60365)
1261 Redbank Crescent
Oakville, Ontario
Spacious & Upgraded Sun Filled 3 Bedroom Townhouse W/3 Bathrooms, Basement Can Do As A Large Bedroom W/Extra Full Bath, Renovated From Top To Bottom Two years ago, Laminate Flooring Through Out. 2 Parking Spaces-Short Walk From The Large Patio Door, Excellent Location, Proximity To School (Sheridan College, White Oaks, Montclair St. Michaels, Sunningdale), Library, Bus Stops, Shopping, Go Station And More (id:60365)
84 Denbigh Crescent
Toronto, Ontario
Bright one-bedroom lower level walk-out unit with separate front entry, ideal for one person & located in a quiet neighbourhood. Available for immediate or flexible occupancy. Conveniently close to TTC, shops, York University, Humber River Hospital, Highways 400/401. Rent includes: heat, hydro, water & shared laundry. Tenant Pays: liability & content insurance as well as cable, phone & internet*Non-smoker, please (id:60365)
3 Cedarvalley Boulevard
Brampton, Ontario
Spacious 3 bedrooms, 3 washrooms with 3 car parking's detach home for rent, Located in a prime, convenient neighborhood-perfect for comfortable living. (id:60365)
3 Cedarvalley Boulevard
Brampton, Ontario
Ready to move in! Legal 1-bedroom, 1-bathroom basement apartment with a separate side entrance. Features include ample storage, an independent laundry unit, and a spacious bedroom. Located in a prime, convenient neighborhood-perfect for comfortable living. (id:60365)

