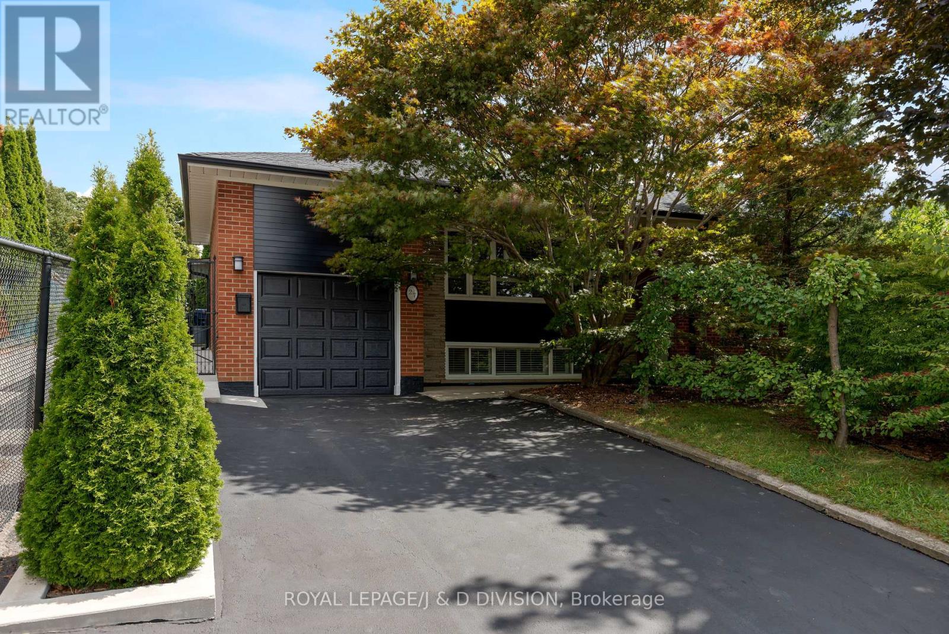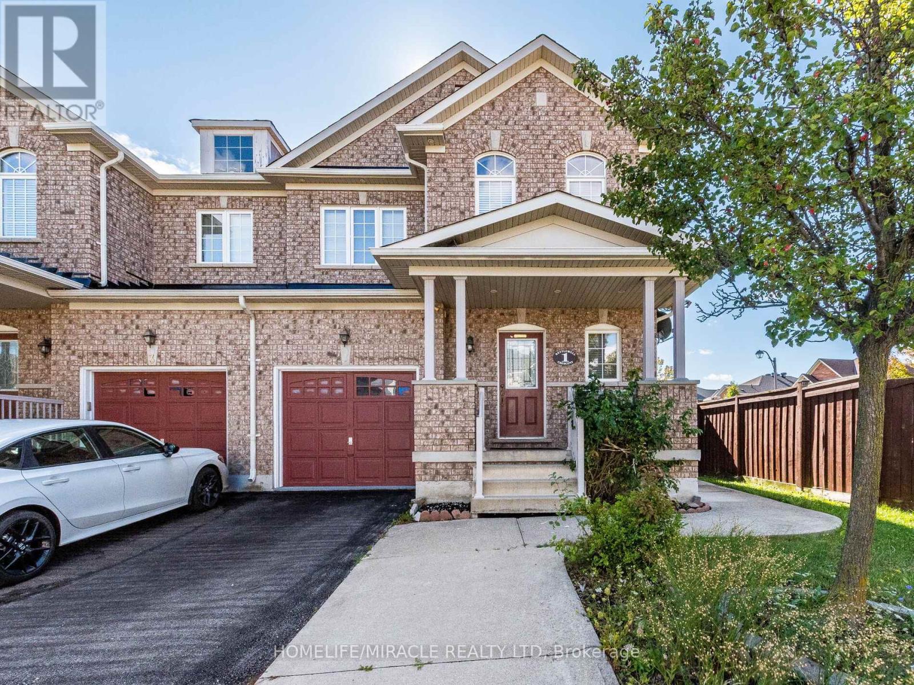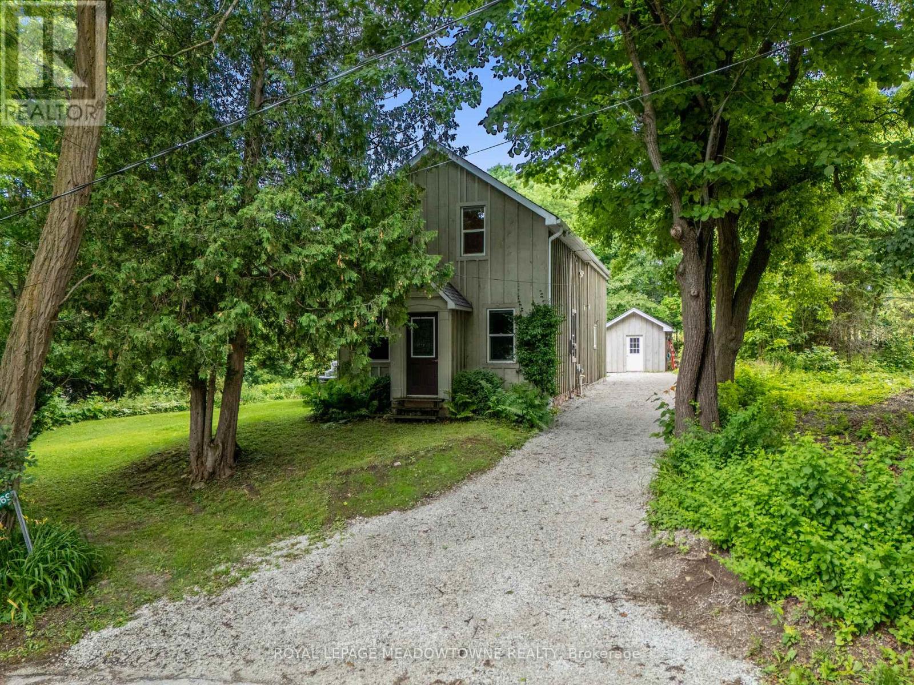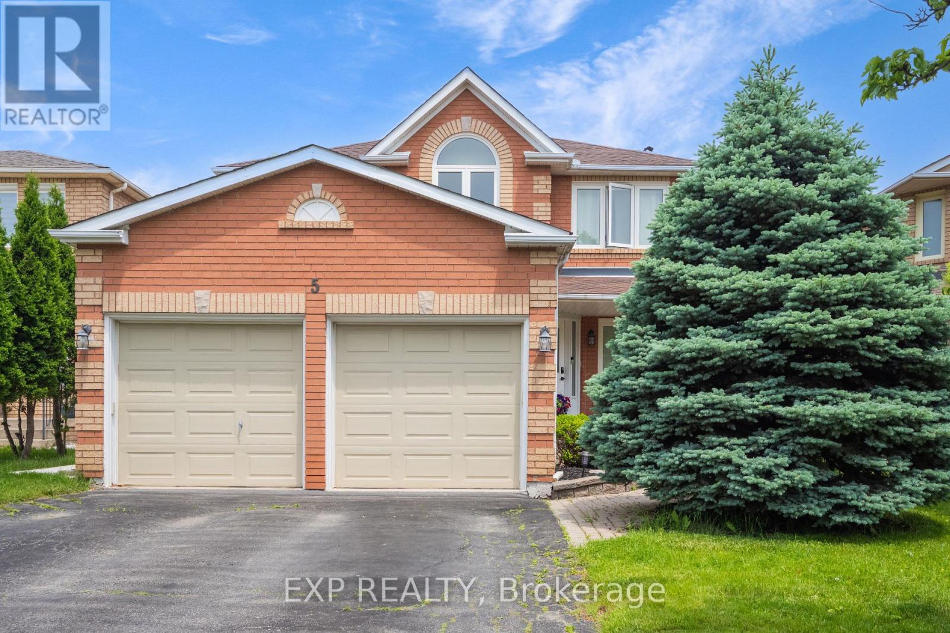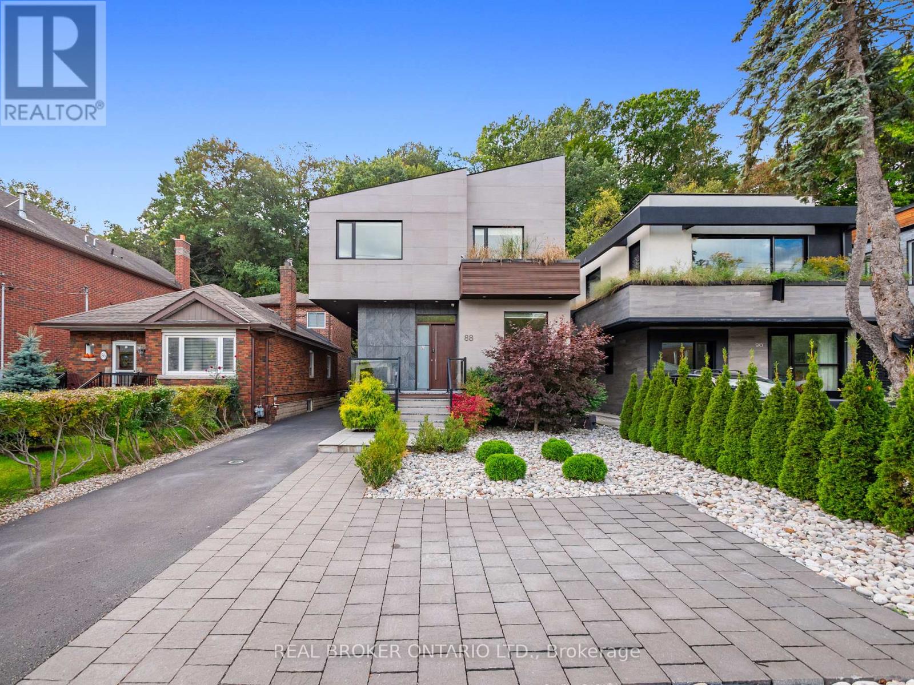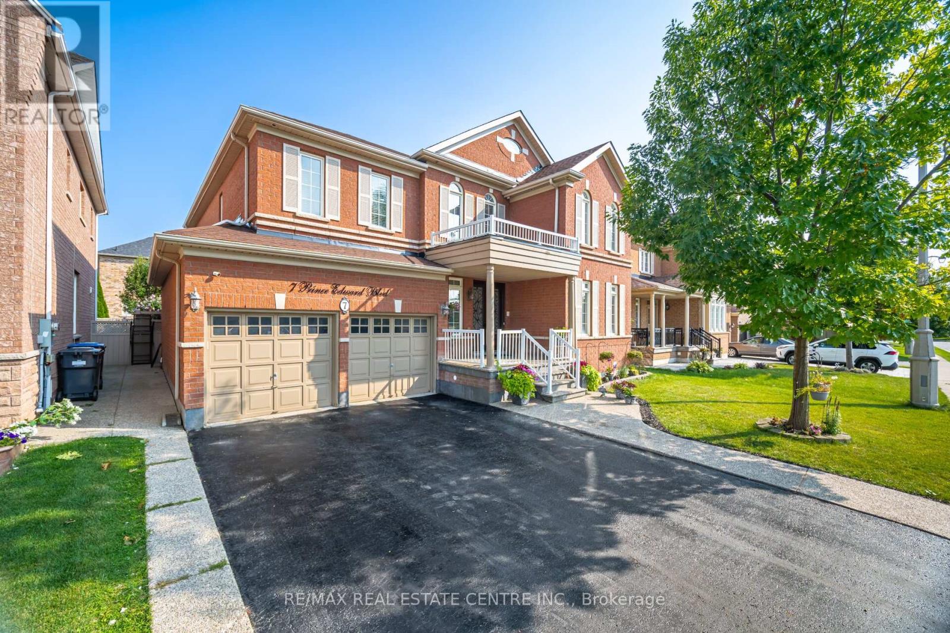28 Coin Street
Brampton, Ontario
Immaculate Detached in Exclusive Neighborhood ((3,212 Sqft as per Mpac)) ((4 Bdrm + 3 Full W/R on 2nd Level)) Separate Side Entrance by Builder// Unspoiled Basement// Double Door Entry// Hardwood on Main Floor// Laminate on 2nd Level// Lots of Natural Light + Luxury Glass Wall at stairs side wall for Extra Natural Light// Pot Lights + Crown Molding throughout Main Floor// Den combined Bright & Spacious Living Room & Dining Room w/ Decorative Columns// Large Family Room w/ Gas Fireplace// Large Eat-in Kitchen w/ Granite Counter Top + Centre Island + Stainless Steel Appliances + W/O To Yard from Kitchen// Oak Stairs// Huge Master Bdrm w/ Double Door Entry +5 Pcs En-suite + W/I Closet// All Good Size Bedroom// Access to Garage// Main Floor Laundry// Fully Fenced Backyard w/ Stamped concrete + Cedar Trees for full privacy//Stone at Front and One side of House// Close To Hwy 401& 407, Schools, Toronto Premium Outlet, Grocery, Banks and all other amenities// (id:60365)
37 Foxrun Avenue
Toronto, Ontario
Backing Onto Oakdale Golf Club- No Neighbours Behind. Hardwood Floors & Vinyl Laminate Throughout - No Carpet. Recently Renovated!!! New Windows 2016, New Roof 2015, New Furnace And Ac 2015. Freshly Painted! This Spacious 2-Storey, 3+1 Bdrm Semi-Detached Family Home Is Ready To Move In! 5-Car Driveway! The Basement Level Is Fully Finished With A One Bedroom With 4-Piece Renovated Bath & Kitchen. Potential Investment Property With Separate Entrance. Enjoy The Large Private Backyard With Gazebo! Easy Access To 400 & 401, Ttc, Close To Pearson Airport, Yorkdale, Humber River Hospital, York University, Steps To Transit, Walk To Nearby Plaza & Amenities. Great Neighbours And Friendly Neighbourhood! Book A Showing, Fall In Love, Make An Offer! (id:60365)
623 - 4673 Jane Street
Toronto, Ontario
Wow, low price two bedroom large condo for sale in TORONTO located at Jane & Steeles on the border of Vaughan! This two bedroom condo is great for starting families or investors because of the low price and great rental income. This condo is open concept with living & dining room combined with a walkout to balcony with a gorgeous view facing York university, park and trees area. No carpet in home, all laminate, Open concept, big kitchen, big rooms, lots of pantry, Windows & closet Space! washroom has beautiful backsplash and ceramic! easy to clean! So many more updates to mention come see for yourself. Close to shopping, TTC at your doorstep, York University, school bus and schools, Highway 407 and more! (id:60365)
27 Paramount Court
Toronto, Ontario
Loved, well-maintained, and extensively improved by the owners since 1996. Special features and lush landscaped low-maintenance gardens. Set on a cul-de-sac and backing onto Gulliver Park. It is more than just bricks and mortar. It is part of a desirable neighbourhood, great community and all its wonderful amenities. Schools, parks, transit, and shopping are all nearby. This is a livable home with comfortable and spacious rooms. Like to cook - spend happy hours in the custom quality kitchen. The lower level is ideal for teenagers or an extended family. In warm weather, host barbecues and gatherings in the garden. An excellent home to be enjoyed with family and friends. Where happy moments will be shared and where cherished memories will be made. (id:60365)
1 Kettlewell Crescent
Brampton, Ontario
Stunning Corner Lot Semi-Detached Home in the Desirable Country Trails Community! This Spacious, Well-Maintained Home Offers a Separate Side Entrance to the Basement and Numerous Upgrades Throughout. Features a Modern Open-Concept Kitchen with Quartz Countertops, Central Island, and Seamless Flow to Separate Living and Family Rooms. 9 Ft Ceilings and Hardwood Flooring on the Main Level, Along with an Upgraded Hardwood Staircase with Stylish Metal Pickets. Dedicated Computer Nook Perfect for a Home Office. The Primary Bedroom Boasts a Large Walk-In Closet and a 4-Piece Ensuite. Two Additional Generous Bedrooms with Upgraded Carpeting Share a 3-Piece Main Bath. Cold Cellar in the Basement Offers Extra Storage. Epoxy-Coated Garage Flooring with Interior Access for Added Convenience. Enjoy Outdoor Living with a Spacious Deck, Fully Fenced Backyard, and Storage Shed. Roof Replaced in 2019, Quartz Counter Top and Backsplash (2020), Carpet (2017), Staircase (2017) Stove (2018), Fridge (2018). Hot Water Tank Own. (2015).Prime Location with School Bus Stop at the Doorstep and Walking Distance to Transit, Banks, Chalo FreshCo, Shoppers Drug Mart & More. Move-In Ready -A Fantastic Opportunity Not to Be Missed! (id:60365)
3391 Crimson King Circle
Mississauga, Ontario
This energy-efficient home comes equipped with OWNED solar panels which generate additional income now and will do for years to come. Welcome to this stunning 4-Bedroom, 2.5-Bath Detached Home in the highly sought-after Lisgar neighborhood of southwest Mississauga. Meticulously maintained by its original owner, this modern showpiece offers a bright, open-concept layout with elegant hardwood flooring and oversized windows that fill the home with natural light. The gourmet kitchen, upgraded in 2022, features quartz countertops, pot lights, full-height cabinetry, a gas range, center island with seating, and stainless-steel appliances - perfect for any home chef. The adjoining living and family rooms include a cozy gas fireplace, creating an inviting space for gatherings and everyday living. Upstairs, the expansive primary suite boasts a walk-in closet and a luxurious 4-piece en-suite bath with a soaker tub and a glass-enclosed shower. Three additional generously sized bedrooms offer large closets and share a well-appointed main bath. Step outside to your private backyard oasis, complete with beautifully landscaped gardens and a massive 18ft x 19ft deck, ideal for entertaining. A double-car garage and driveway with parking for up to 4 cars provide added convenience. Included are also a smart thermostat, and central vacuum with accessories. The large unfinished basement offers endless potential - ideal for building a spacious 2-bedroom suite - with rough-ins for a future bathroom and ample storage or flex space. Located in a family-friendly community, you're just minutes from top-rated schools, shopping, restaurants, scenic trails, parks, community centers, and enjoy quick access to GO Transit and Highways 403/401. Don't miss your chance to own this exceptional family home - move-in ready and packed with potential! (id:60365)
21 Ewart Street
Caledon, Ontario
This well-maintained detached home in Bolton North blends space, comfort, and function across a versatile two-storey layout. The main floor offers a welcoming flow with a spacious family room, an eat-in kitchen, and an inviting living area with an electric fireplace ideal for gatherings or quiet nights in. Upstairs, the primary bedroom features a walk-in closet and a private 5-piece ensuite, with three additional bedrooms offering plenty of room. A partially finished basement adds extra living space to suit your needs.Situated in a sought-after neighbourhood near parks, schools, and daily conveniences, this home is a must-see. Central vacuum system roughed-in and ready for future installation of main components and accessories. (id:60365)
12369 Elizabeth Street
Halton Hills, Ontario
Welcome to 12369 Elizabeth Street, where historic charm meets modern comfort in the heart of Limehouse. This lovingly maintained home sits near the end of a quiet street with no rear neighbours, backing directly onto tranquil green space. Its an ideal setting for those craving the peace and charm of the countryside, while still being steps from Limehouse Public School, the Bruce Trail, historic lime kilns, and the scenic Limehouse Conservation Area. The open-concept kitchen flows into a bright dining area, creating a perfect space for family meals or hosting friends. From here, patio doors lead to a large, private deck--an inviting spot for your morning coffee or starlit evenings. The cozy family room offers a welcoming retreat for relaxing nights in, while thoughtful upgrades throughout preserve the homes character and add modern convenience, including main-floor laundry. Upstairs, sunlight streams in through three skylights, filling the space with warmth and brightness. The primary suite features a spacious walk-in closet, and two additional bedrooms provide plenty of room for family or guests. A beautifully updated 4-piece bath adds comfort and style. Outdoors, a matching board-and-batten shed with power offers a charming and functional space for tools, hobbies, or projects. Bell Fibe high-speed internet ensures fast, reliable connectivity for working from home. Here, you'll enjoy the best of both worlds--peaceful, scenic living just minutes from the shops and amenities of Georgetown and Acton. Come see why Limehouse is a community you'll be pleased to call home. (id:60365)
4 Juliette Square
Brampton, Ontario
Incredible Value For This Complete House Fully Renovated 3 Bedrooms & 2 Full Washrooms 4Pcs. Very Well Taken Care Of. Separate Entrance To The Basement. Excellent Location Close To Brampton Hospital & Bramalea City Centre. Do Not Miss It. Short Terms May Be Accepted With Condition. (id:60365)
5 Watson Road
Halton Hills, Ontario
Step into this beautifully maintained 4-bedroom detached home nestled in the heart of Georgetown ideal for families seeking space, style, and convenience. With 2 full bathrooms and 2 powder rooms, this home offers a functional layout designed for comfortable everyday living. The main floor features warm hardwood flooring and a thoughtfully planned design. At its heart is an upgraded open-concept kitchen that flows into the bright breakfast area perfect for casual dining and busy mornings. Enjoy cooking and entertaining with a large quartz island, built-in wall oven, gas cooktop, and plenty of cabinetry. The spacious finished basement provides additional living space ideal for a home theatre, kids playroom, or gym. Step outside to a private backyard retreat complete with a hot tub perfect for relaxing evenings or hosting guests. With a double car garage and a prime location just steps to Maple Creek Park, schools, and all local amenities, this home combines comfort, convenience, and family-friendly living in one of Georgetown's most desirable neighborhoods. (id:60365)
88 South Kingsway Way
Toronto, Ontario
Step into a sanctuary of modern luxury and impeccable design! This exquisite 4000+ sq ft contemporary masterpiece, crafted by David Peterson Architect Inc., offers a unique blend of functionality and elegance. Featuring 3+1 bedrooms, 4 baths, and a lush garden atrium, this home is a serene retreat in a private woodland setting with breathtaking seasonal views. Located just minutes from downtown, the airport, and Bloor West Village, this rare offering boasts top-of-the-line finishes, including natural maple and Statuario accents throughout. Enjoy the convenience of Samsung and Bosch appliances, a custom sauna, a swim spa, an EV charger, and a separate suite perfect for in-laws or nannies. This freshly painted home truly offers a luxurious retreat for all members of the family! (id:60365)
7 Prince Edward Boulevard
Brampton, Ontario
Welcome To 7 Prince Edward Boulevard, Where Exceptional Pride Of Ownership Is Evident In Every Detail. This Stunning Residence Is In The Highly Sought-After Bram East Community. This Spacious Home Offers Approximately 3,500 Square Feet Of Interior Space, With A Total Of Approximately 5,165 Square Feet Of Living Space, According To MPAC. The Main Floor Features Impressive 9-Foot Ceilings That Enhance The Open And Airy Atmosphere Throughout. The Fully Upgraded Kitchen Is A Chef's Dream, Complete With Granite Countertops, A Central Island, Stainless Steel Appliances, And A Convenient Butlers Pantry For Additional Storage And Preparation Space. A Den On The Main Floor Offers Extra Room For Work Or Relaxation. The Second Floor Is Home To Five Spacious Bedrooms And Three Full Bathrooms, Including A Luxurious Master Suite With A 5-Piece Ensuite And A Walk-In Closet. The Lower Level Features A Beautiful Legal Finished Basement With One Bedroom, Luxury Kitchen With Quartz Countertops, Stainless Steel Appliances, A Full Bathroom, And Full-Sized Bar - Perfect For Entertaining. The Basement Also Features A Separate Entrance, Providing Privacy And Room To Entertain. Step Outside To A Beautifully Landscaped Backyard, Complete With Elegant Stone Pavers - An Ideal Space For Outdoor Gatherings And Relaxation. Situated In A Prime, Family-Friendly Community, This Home Is Just Minutes Away From Top-Rated Schools And All Essential Amenities. You'll Appreciate The Proximity To The Airport, Hospital, Highways 427 And 407, And Various Shopping Centers. Additionally, Enjoy The Convenience Of Being Within Walking Distance To Public Transit, Parks, Schools, And Gore Meadows Community Centre & Library. Legal Finished Basement Passed With The City Of Brampton (id:60365)




