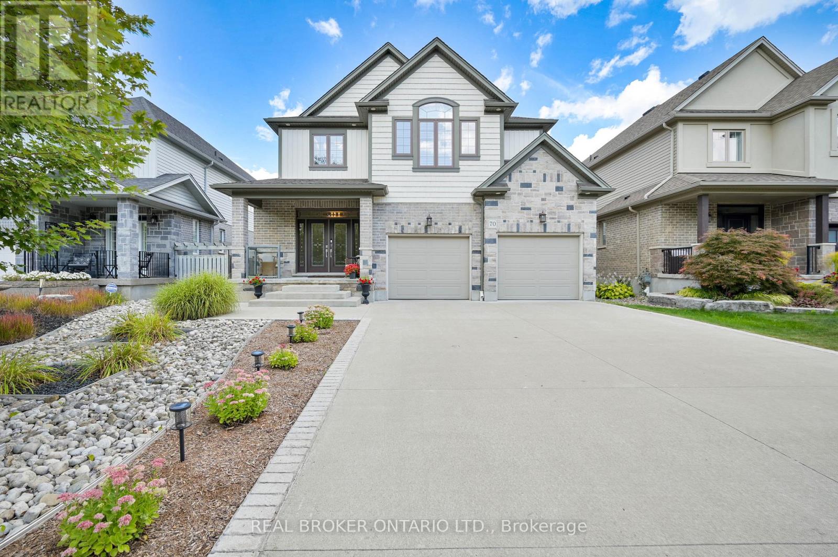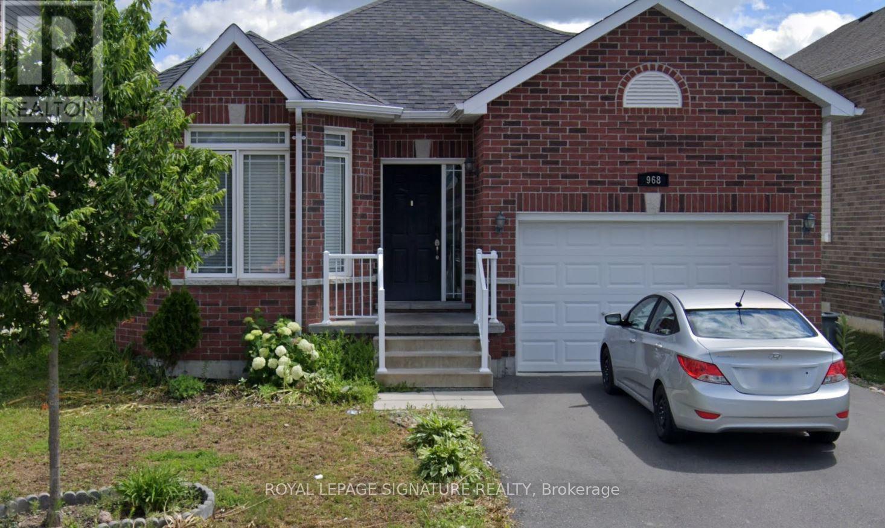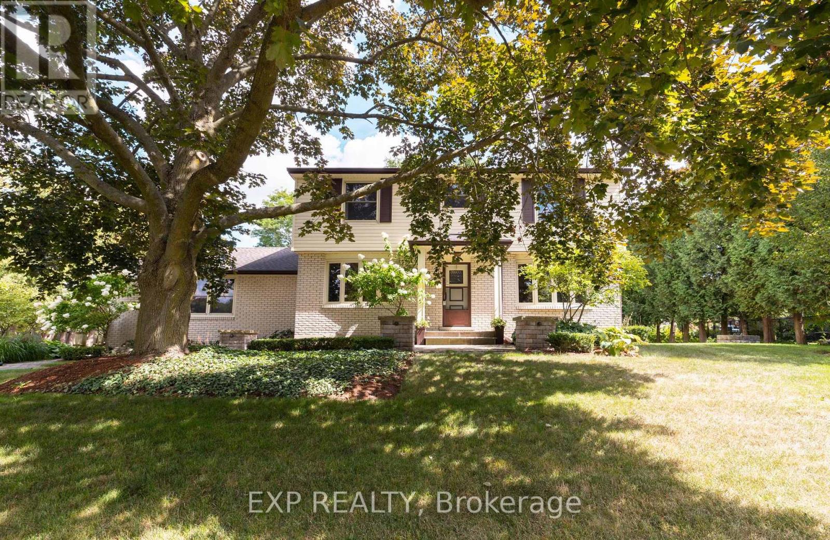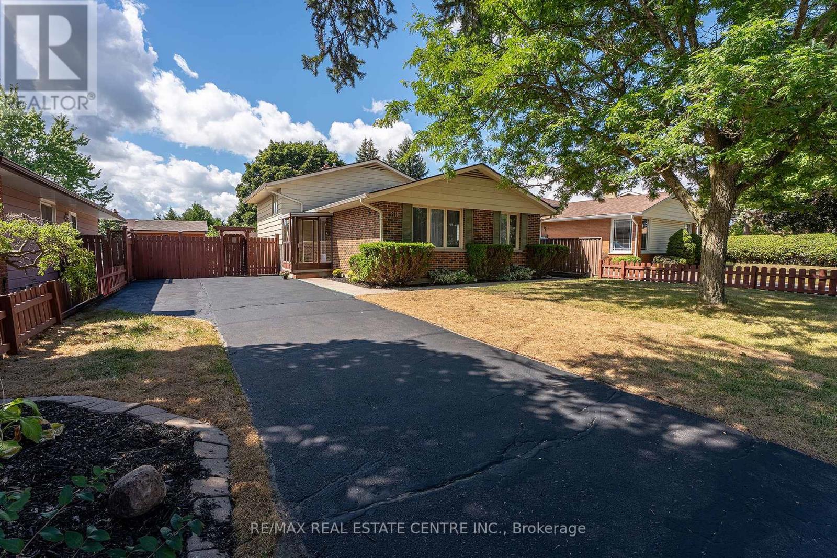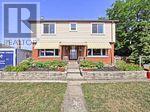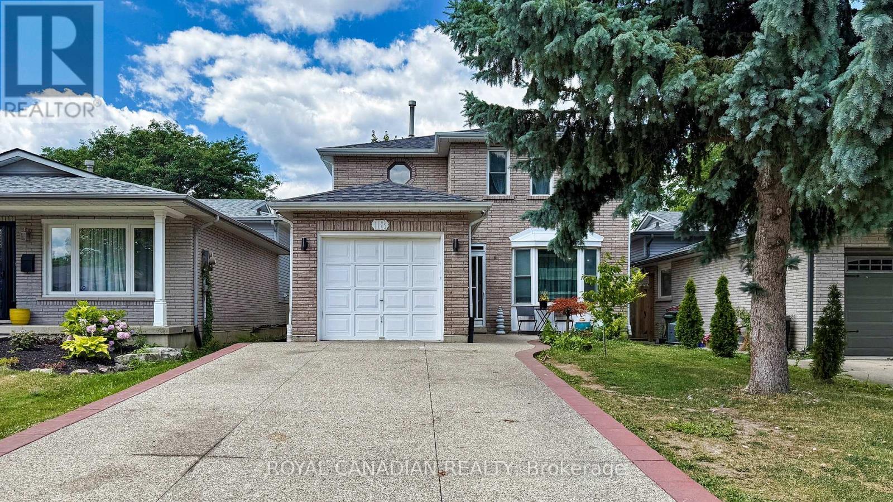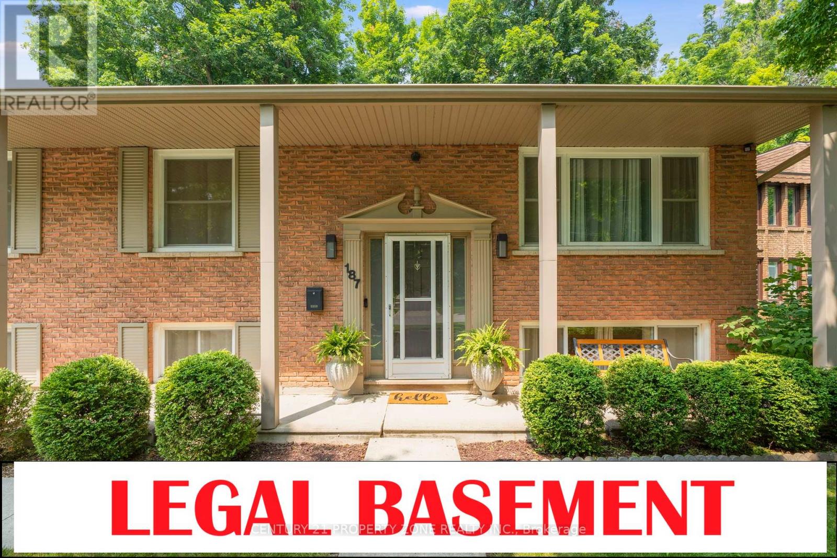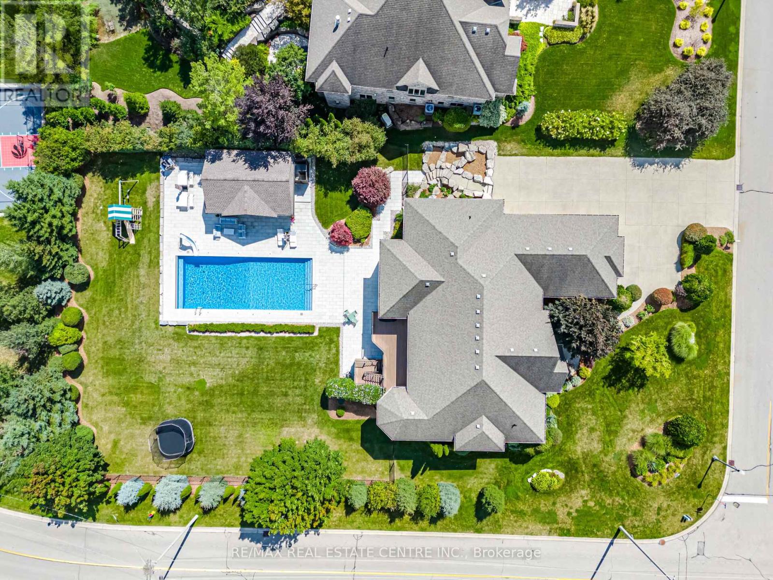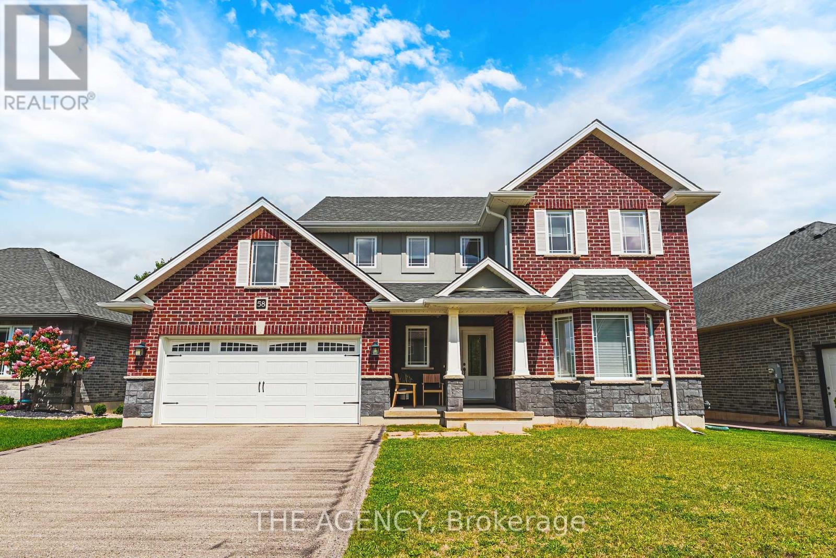70 Pioneer Tower Road
Kitchener, Ontario
Welcome to 70 Pioneer Tower Road, a home that has been lovingly cared for and is ready to welcome its next family. Located in the Deer Ridge neighbourhood, this 4-bedroom, 4-bathroom home makes an impression with its beautiful curb appeal, low-maintenance landscaping, concrete 4-car driveway, and attached 2-car garage. The grand foyer sets the tone for the rest of the home, leading to a main floor with 9-foot ceilings and a bright open-concept kitchen featuring granite counters, ceiling-height cabinetry, an extended island, and a breakfast area with backyard access. A cozy living room with fireplace, formal dining room, and an office provide spaces to gather, work, and relax. Hardwood floors, California shutters, and thoughtful details throughout add warmth and character. Upstairs, a spacious family room with vaulted ceilings is perfect for movie nights. Four large bedrooms include a guest room with its own ensuite, and a primary bedroom complete with a 5-piece ensuite featuring a glass shower, separate water closet, and walk-in closet. The lower level awaits your personal touch, offering endless possibilities for customization. Outside, the backyard is fully landscaped and ready to enjoy, with a private deck. Life in Deer Ridge means being surrounded by trails, golf courses, great schools, and easy access to the 401. It is a neighbourhood where families grow, and this home is ready to be part of your story. (id:60365)
110 Derby Road
Fort Erie, Ontario
Welcome to Crystal Beach Living! This charming 2-bedroom, 1-bath bungalow is located just a 10-minute walk to the shores of Crystal Beach and the vibrant Erie Road strip. Thoughtfully updated with stylish finishes, hardwood floors, and an open-concept layout, the home offers both comfort and character in every corner. Step outside to your fully landscaped backyard oasis, complete with a "Finnish" outdoor shower, fully insulated Tiki bar and fully insulated guest Bunkie with electrical rough-in, and multiple lounge areas perfect for summer entertaining or peaceful relaxation. Whether you're a first-time buyer, downsizer, or investor, this property checks all the boxes. Just20 minutes to Niagara Falls and 10 minutes to the U.S. border, this home is ideally situated in a town designed for tourism, making it a fantastic income-generating opportunity or a low-maintenance vacation home. Turnkey. Incredible location. Excellent investment potential. Don't miss your chance to live or invest in one of Niagara's most sought-after beach towns! Basement insulation updated '21, roof ' 16,eavestroughs '21, Bunkie '21, Bunkie roof '24, washer & dryer '22, microwave '24, fridge '24, furnace '17, water heater '20. (id:60365)
968 Avery Avenue
Peterborough, Ontario
Welcome to 968 Avery Avenue an Investor dream, an Impeccably maintained and thoughtfully designed, home, Ideal for those seeking, investment opportunities, style, space, and a premium location. Its features a stunning brick bungalow in the quiet, family friendly,highly desirable Jackson Creek Meadows neighbourhood In Peterborough's North West. This Beautifully upgraded home offers the perfect blend of elegance,comfort, and Thoughtfully-Designed Living Space, This Home Will Be Your Safe Space Forever.The main floor features an Open Concept Kitchen And a Living Room Space Prime For Family Time And For Entertaining with abundance of natural light, The stylish kitchen is a chef's dream with modern finishes and ample space flowing seamlessly into a formal dining area perfect for hosting family and friends.it also offers Three bedrooms and two full bathrooms, including a private primary Ensuite.The fully finished lower level provides exceptional living space featuring 3 Large Room and it own kitchen, a full washroom and family room and generous storage area.There Is Plenty Of Space For The Large Or Growing Family or rent out as for additional income.Enjoy Outdoor Time In The Fully Fenced Backyard With A Deck, Pergola,And Premium Shed. If You Prefer Outdoor Endeavours Further Afield, This Home Is A Short Walk To An Entrance To The Trans-Canada Trail, A Park With Play Structure, And Neighbourhood Rink That's A Favourite Of TheLocal Kids.Easy Access To Hwy 115 For Commuters, Yet Close To All Peterborough Amenities. (id:60365)
36 Marquette Drive
Kitchener, Ontario
For the first time in over 35 years, this spacious 4-bedroom, 3-bathroom detached home is for sale! Nestled on an impressive .41-acre lot in one of Kitcheners' most desirable neighbourhoods, this home offers peace and privacy in a quiet setting. With solid bones and endless potential, it's the perfect opportunity to customize every detail to suit your family's lifestyle. The property is serviced by a well and septic system, providing added independence and charm. Enjoy being minutes from several schools, shopping centres, restaurants, fitness facilities, movie theatres, and playgrounds, as well as golf courses, the Grand River, and scenic trails for outdoor adventure. Quick access to Highway 401 makes commuting simple, while the oversized lot provides ample opportunities for outdoor living, gardening, or future expansion. A rare find that combines peace and privacy with unmatched convenience in the heart of Kitchener. (id:60365)
80 Rouse Avenue
Cambridge, Ontario
Welcome to 80 Rouse Avenue, Cambridge, a beautifully upgraded home in a highly sought-after, family-friendly neighborhood! This spacious 3-bedroom, 3-bathroom home is freshly painted and features a bright and inviting open-concept layout, a new modern kitchen with S/S appliances, a stylish living/dining area, and a finished walk-out basement perfect for both everyday living and entertaining. Fully renovated and carpet-free, this move-in-ready home is filled with natural light and thoughtful upgrades. Step outside to enjoy an extra-wide and deep lot with a fully fenced backyard, ideal for summer gatherings, play space, or quiet evenings. 3 big sheds provide convenient extra storage, while the walk-out basement adds even more flexibility for your family's needs. Located close to top-rated schools, beautiful parks and trails, and shopping, and with quick access to Hwy 401, this home blends comfort, convenience, and charm in one perfect package. Don't miss your opportunity to own this gem; book your private showing today! (id:60365)
396 East 16th Street
Hamilton, Ontario
Client RemarksDiscover an impeccably maintained four-bedroom detached residence tucked away on a serene cul-de-sac in the sought-after Hill Park subdivision of Hamilton. The heart of the home underwent a professional renovation in fall 2022, featuring sleek stone countertops, a coordinating backsplash, and brand-new stainless steel appliances. Elegant laminate flooring graces the main level, while rich hardwood flows throughout the second floor, illuminating four generously sized bedrooms. Recent updates provide peace of mind and year-round comfort: a new roof installed in July 2025 and a high-efficiency furnace and air-conditioning system added in fall 2021. The lower level is thoughtfully designed to accommodate an exercise area, convenient laundry room, cold storage space, and a utility room offering ample shelving and organizational options. Step outside to discover a backyard oasis equipped with a professionally built multi-sports court ideal for those basketball, soccer, pickleball, lacrosse, or ball hockey enthusiast a trampoline and two storage sheds. This exceptional property combines modern upgrades, functional living spaces, and premium outdoor amenities to deliver your ultimate family home. (id:60365)
53 Northridge Drive
West Lincoln, Ontario
Ever wanted to move to charming Smithville? This home could be the one for you! Welcome to 53 Northridge Drive, an incredibly well-kept and unique custom property, with it's own private Oasis in the backyard! Why take a vacation when you can spend all day in your hot tub looking out at you own incredibly manicured yard! This 3 Bedroom, 2 Bathroom home has over 1800 Square feet of finished living space, including a heated-Solarium with an indoor hot tub! The main floor features a large open-Concept Living/Dining Room, with a nicely updated kitchen with new Stainless Steel Appliances. Up the stairs has a huge Primary bedroom, and a large 4-Piece Bathroom! The Lower Level greets you with a large Open Rec Room, featuring a beautiful Pool Table, and Custom Bar Area, as well as a large 3-Piece Bathroom (could easily be converted to a 4-piece). From the Rec Room you can head up a small flight of stairs to the Solarium and hot tub, or down to the basement with another 800 Square feet of unfinished space ready and waiting for you to make it your own. This home showcases true pride of ownership, and is ready and waiting for you! (id:60365)
18 Millpond Place
Hamilton, Ontario
Welcome to this beautifully maintained 3+1bedroom, 4-bathroom home located on a quiet, low-traffic court perfect for families. This home offers a great mix of comfort, style, and convenience. The modern kitchen features a large island, stainless steel appliances, plenty of cupboard space and heated flooring added in 2021. It opens into the cozy family room with a fireplace and walkout to the backyard ideal for everyday living and entertaining. Enjoy hardwood floors throughout, elegant crown moulding, and a neutral color scheme that suits any style. The updated main bathroom adds a fresh, modern touch. The fully finished basement provides extra living space, including a large rec room with a wet bar perfect for movie nights, games, or guests. Additional highlights include a single-car garage, exposed aggregate driveway and walkway, plus an owned tank-less hot water heater. Located minutes from the Linc, Red Hill Parkway, Limeridge Mall, schools, parks, public transit, and walking trails this home offers comfort and convenience in one of the areas most desirable neighborhoods. (id:60365)
187 Winston Boulevard
Cambridge, Ontario
187 Winston Blvd isn't just a home, sitting on over quarter acre of a lot, its the kind of place where life flows a little easier, where every space invites you to slow down, connect, and enjoy. Fully renovated with care and style, this raised bungalow offers over 2,000 sq. ft. of beautifully finished living space designed to support the way you want to live. From the moment you step inside, you'll notice how light fills the open layout and thoughtful custom touches. The flow between kitchen, dining, and living spaces is seamless, making entertaining effortless and everyday living a pleasure. Upstairs, three bright, peaceful bedrooms offer restful retreats, while the main bathroom turns the morning routine into something to enjoy. The lower levels are all about flexibility and lifestyle. Downstairs, a huge family room is ready for movie nights, working from home, weekend hangouts, or a studio to grow. A legally finished walk-out basement presents a fully self-contained second dwelling unit, complete with two spacious and sunlit bedrooms, a modern kitchen, and a stylish washroom. This offers not only superb accommodation for guests or extended family but also a lucrative opportunity for income generation to support with mortgage. Step outside and you'll find your little slice of paradise, a large, private backyard framed by mature trees perfect for everything from barbecues to quiet evenings by the firepit. And with the Speed River trails, parks, schools, and shops nearby plus quick access to the 401 you get the best of both worlds: nature and convenience, right at your door. (id:60365)
371 Park Road N
Grimsby, Ontario
Welcome to 371 Park Road N, a beautifully updated raised bungalow situated on a 50 x 149 ft lot in the desirable, mature and charming Grimsby Beach neighbourhood. With 1,249 sqft. above grade, this home offers a spacious and inviting layout complemented by recent upgrades, including fresh paint and refinished hardwood flooring. The main floor features a large living room and dining area designed for comfortable family living and effortless entertaining. Natural light flows throughout, creating a warm and welcoming atmosphere. The kitchen provides functionality with ample cabinetry and workspace, while its central location makes hosting and everyday meals convenient. The finished basement adds incredible versatility, offering a full bathroom, laundry area, and two generous spaces ideal for a home office, recreation room, or potential fourth bedroom. Outside, the backyard is a true retreat - private, expansive, and framed by mature trees. A large deck sets the stage for outdoor dining, summer gatherings, and relaxation, with plenty of room to add a pool. Ideally located within walking distance to the lake, Grimsby Beach, shops, fitness studios, and scenic trails, this home offers the perfect balance of nature and convenience. Just minutes to the QEW, the future GO Train station, and a short drive to Niagaras renowned wineries, conservation areas, and world-class attractions. Commuters will also appreciate the easy access to McMaster University, Mohawk College, and both Buffalo and Niagara airports, and just steps away from your local elementary school. This property combines comfort, charm, and an exceptional outdoor lifestyle - all in a sought-after location. (id:60365)
86 Canters Close
Kitchener, Ontario
Experience unparalleled comfort and luxury in this stately custom-built executive bungalow,this rare gem spans over **6,600 sq. ft.** of finished living space across two bright levels.A masterpiece in the prestigious Hidden Valley neighborhood. More than a home, it's an elegant retreat offering privacy, sophistication, and convenience, nestled in the heart of the city.Set on a sprawling estate lot, . Designed for both family living and seamless entertaining, the open-concept plan boasts soaring ceilings, coffered details, multiple fireplaces, and radiant heated floors. The main floor welcomes you with a formal living area and dining area, a great room featuring craftsman built-in entertainment wall, and flowing spaces ideal for gatherings. A chef's kitchen.The primary suite is a private retreat with sitting area, fireplace, a spa-like 5-piece ensuite, custom walk-in closet, and a deck walkout to lush views.Two additional bedrooms share a full bath, while a fourth bedroom doubles as an office/den-perfect for work-from-home living.Step outside to your private resort: a saltwater pool, cabana with built-in BBQ, full washroom, shower, and craftsman finishes. Professional landscaping, patio, and privacy fencing create an ideal backdrop for outdoor living.The lower level shines as a bright walk-out with heated polished concrete floors, a family room, office, hobby space, prep kitchen, two bedrooms, and full bath-perfect for in-laws or multi-generational living.Car enthusiasts will appreciate the oversized triple garage with direct access to mudroom and basement.Recent upgrades include: new furnace & AC (2021), appliances (2022), tankless HWT(2022), heated pool/cabana, landscaping, sprinklers & lighting (2023), plus fresh mulch/maintenance (2025).Located in sought-after Hidden Valley, enjoy tranquility with quick access to schools, shopping, highways, transit, and more. A once-in-a-lifetime offering where timeless design meets modern luxury. (id:60365)
58 Curtis Street
East Zorra-Tavistock, Ontario
Welcome to this 2,067 sq. ft. Innerkip Meadows. A Hunt Homes build, constructed in 2017 and beautifully designed for modern family living. Inside, youll find an semi open-concept main floor with heritage red oak truffle hardwood floors.A cozy gas fireplace, and a stylish kitchen with quartz countertops, brushed nickel appliances, and a Culligan drinking water system with a line to the fridge. The breakfast area walks out to a 12x12 deck perfect for summer entertaining.Upstairs offers 3 spacious bedrooms, 2 baths, and the convenience of a dedicated laundry room. The basement is framed and roughed-in for an additional bathroom and living space, ready for your finishing touch. Both the main and basement staircases are finished in matching wood for a seamless look.Additional highlights include a double-car garage, upstairs laundry, and a family-friendly neighborhood with excellent neighbors. Short or Walking distance from local schools, church, fire department, baseball diamond, golf course and the popular summer spot Big trout quarry, ideal for swims or scuba diving. Outdoor enthusiasts will love the nearby trails, rivers, and opportunities for canoeing, kayaking, and fishing. Prime Location, the community is just a short drive from Woodstock, and close to the 401/403 j unction, connecting you to Kitchener/Cambridge, London, and Brantford. Plus, the Toyota plant in Woodstock is just 10 minutes away. This home is the perfect blend of comfort, style, and community living. Dont miss your chance to make it yours! (id:60365)

