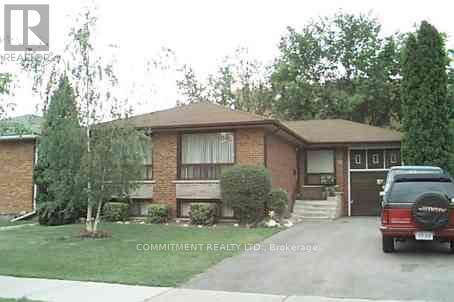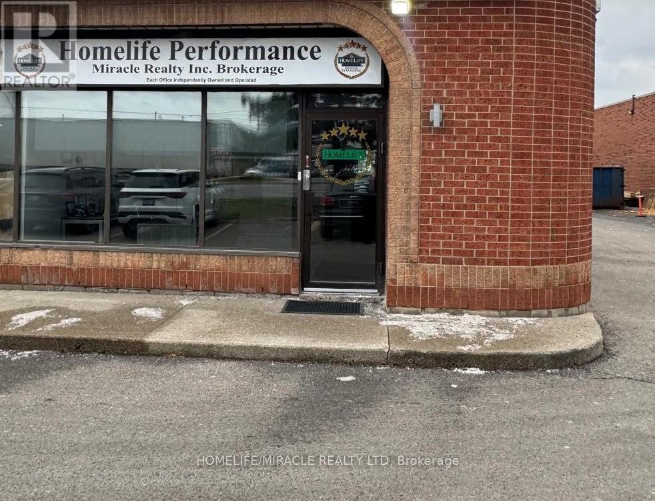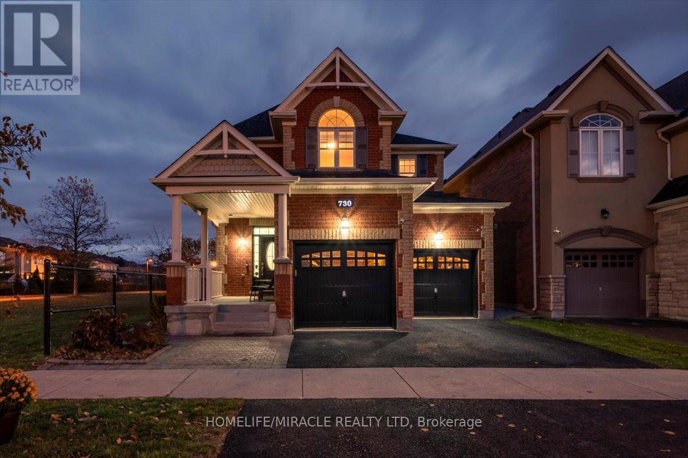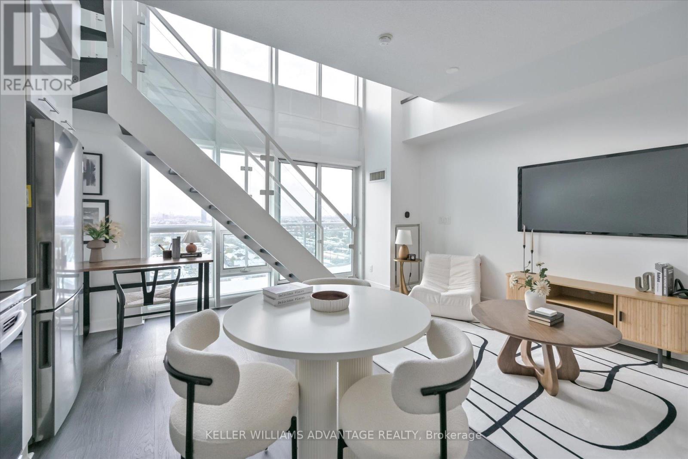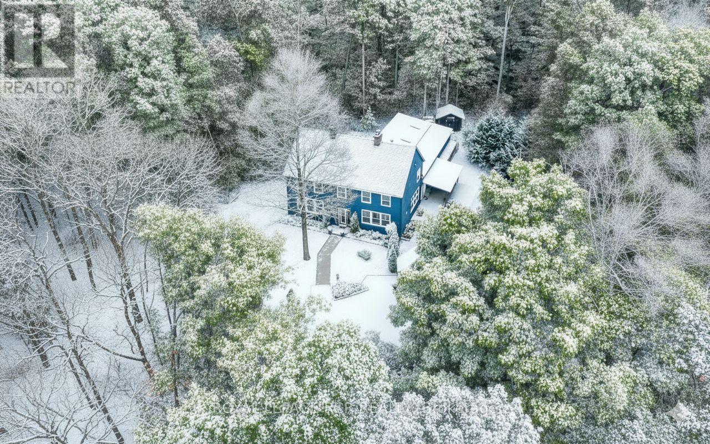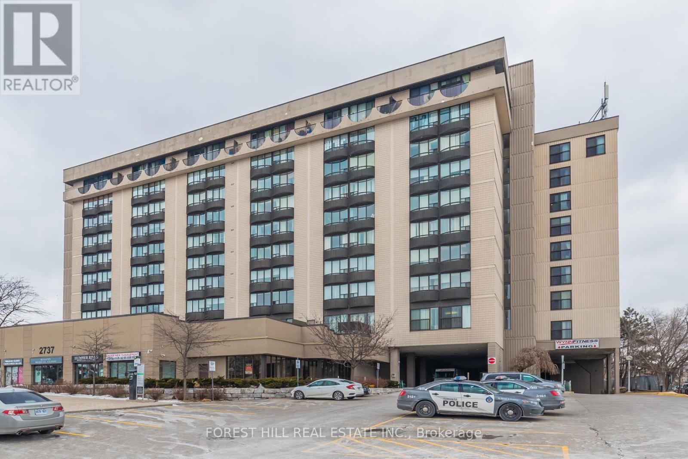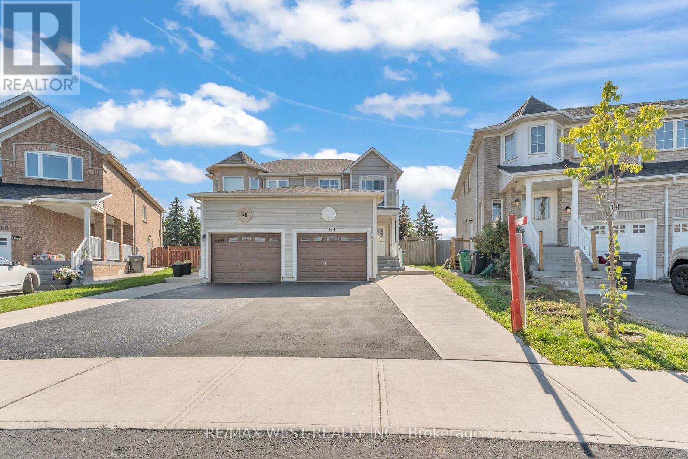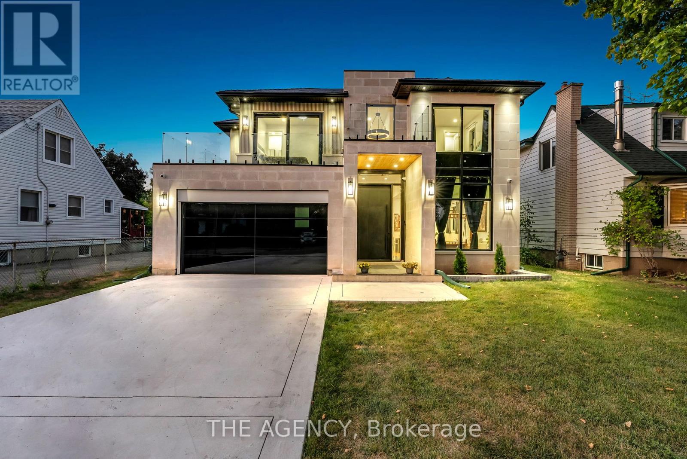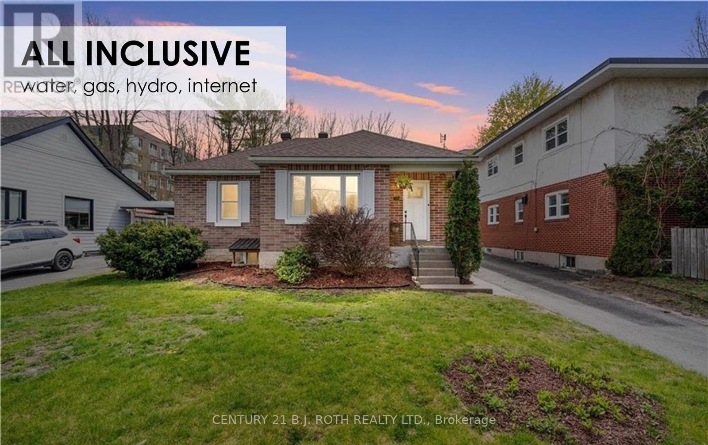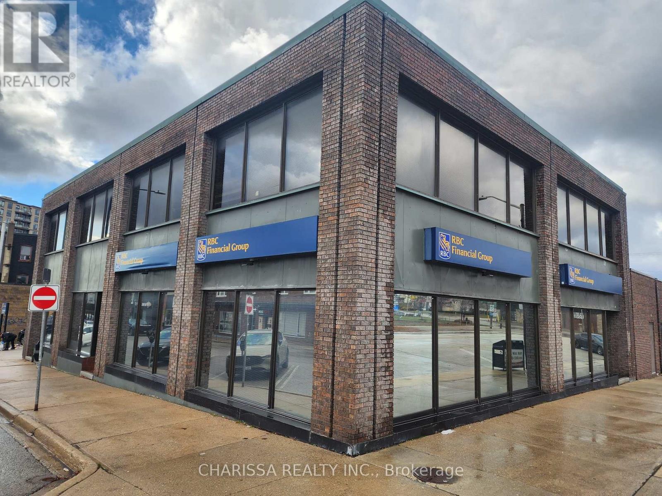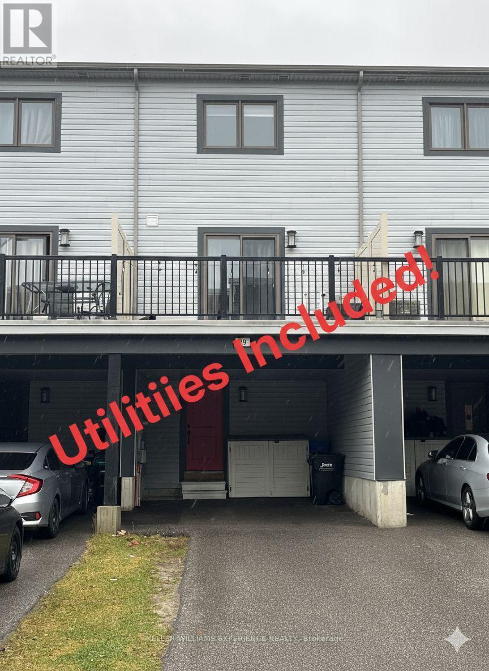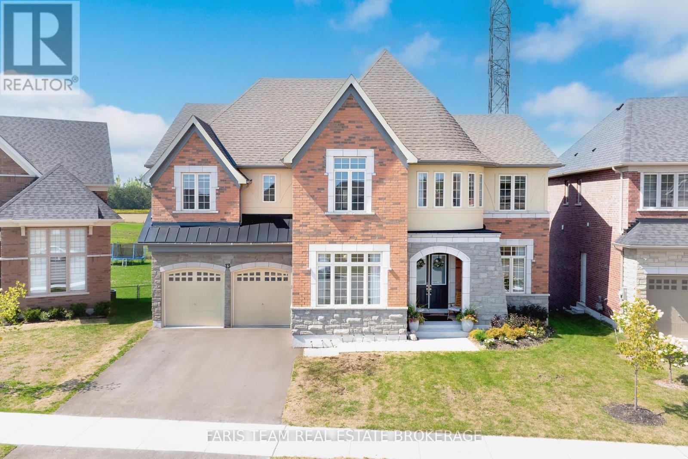52 Watercliffe Road
Toronto, Ontario
Welcome to 52 Watercliffe Rd, Detached Fully Brick Raised Bungalow, Situated on a Desirable Street, Upstairs Fully Upgraded, Move In and Enjoy Modern Upgraded House, Upstairs boasts renovated Bathroom, Beautiful All Laminate Floor throughout the upper level, Natural Light in the house, Perfect Layout for Large Family or Income Potential, Large Backyard to Enjoy Barbeque and Relaxing, Laundry in the Basement (id:60365)
17 - 6985 Davand Drive
Mississauga, Ontario
Corner unit with commercial / Retail Office space available from 1 December 2025, at Dixie and Derry intersection facing and access from Derry Rd . $85,000 spent to build professionally 13 Individual Rooms , 10 seater Board room, Reception area, Kitchen and Washroom. Perfect for Real Estate, Brokerage, Law Office, Mortgage Office, Insurance Office, etc. MI is 4.65 per sq ft (id:60365)
730 Bolingbroke Drive
Milton, Ontario
Discover this stunning, meticulously maintained and upgraded detached home boasting 2,500 sq ft of bright, open living space with all brick exterior next to lush greenspace walkway with double car garage! This well maintained 3 bed and 4 bath home is filled with natural light, conveniently located near 2 popular elementary schools and surrounded by multiple parks (modern playground with splash pad, pickle ball courts, sports fields and walking running tracks). The main floor features 9-ft ceiling, hardwood flooring designed with both functionality and style allowing for an airy feel throughout. The cozy natural gas fireplace in the family room adds warmth and charm, while the showpiece kitchen is a chef delight equipped with stainless-steel appliances, a huge center island and quartz countertops and backsplash with a direct access to backyard from the large eat-in area. Upstairs engineered hardwood flooring carry through to the bedrooms with a convenient second-floor laundry with washer and dryer makes daily routines effortless. Recent upgrades include modern kitchen (2025), second floor wooden flooring (2025), sleek washroom finishes (2025), new roof (2025), fresh painting throughout (2024), furnace and heat pump (2023), stainless steel kitchen appliances (2023), washer and dryer (2022). The fully finished basement adds exceptional value, offering a large recreation area, additional storage, and space for a home office, gym, media room or additional bedroom and is completed with a 2-pc bath. Due to premium lot size, outside fully fenced and professionally landscaped backyard features expansive interlock patio, ideal for summer BBQs along with a huge garden shed (electric connection ready for hot tub installation). This lovely home is also just minutes away from the Milton Sports Centre, Hospital, Go-Station, Highway 401 and popular shopping plazas. Simply move in and enjoy your new home! (id:60365)
Ph 2910 - 155 Legion Road N
Toronto, Ontario
Step into Breathtaking Views from this sun-drenched, west-facing Penthouse unit, featuring dramatic 17ft ceilings with floor-to-ceiling windows. This striking two-story loft offers 720 sq. ft. of thoughtfully designed, open-concept living. The main floor presents a generous living and dining area, an elevated open kitchen with premium built-in stainless steel appliances, a two-piece powder room, and a private walk-out balcony that boasts an expansive view with sparkling lake views. A versatile nook beneath the stairs is ideal for a desk or pantry. The upper level is a luxurious master retreat, complete with custom his-and-hers closets with built-in organizers and a spa-like ensuite featuring a separate shower and soaker tub. This exceptional layout is perfect for a single or couple desiring ample space for a sophisticated work-from-home setup.Take advantage of resort-like facilities including: 24 hr concierge, full gym, party room, outdoor pool, rooftop deck with bbq's, games room, media room, sauna, and squash courts, bike storage and guest suites. Prime Mimico location: 3 min to the Gardiner Exp, 5 min drive to Mimico GO. Walk to the waterfront, walking trails, stores, groceries, public transit. One parking spot included. Floor plans attached. Check out the virtual tour! (id:60365)
19211 Mountainview Road
Caledon, Ontario
Enjoy pool days in every season - all from the comfort of home! Escape to your own private paradise on this beautiful 1-acre lot, set along a paved country road and surrounded by towering, mature trees. This spacious 2-storey home offers the perfect blend of comfort, character, and resort-style living with over 2,700 square feet of living space, 3 bedrooms, 4 bathrooms, and a stunning enclosed pool you can enjoy all year long. Step inside to discover a bright, open kitchen designed for both everyday living and entertaining. Featuring ceiling-height cabinetry, a centre island with breakfast bar, and modern pot lighting, this space flows seamlessly into the breakfast area with a walk-out to the pool-perfect for morning coffee or family brunches. Multiple living areas ensure there's room for everyone: a formal dining room with fireplace, a living room with a second fireplace, and a spacious family room ideal for gatherings. The enclosed pool area is truly a showstopper-complete with a sitting area warmed by a wood stove, two clear roll-up doors that open to let the breeze flow through, and patio doors leading to a covered outdoor dining space. Whether you're hosting summer get-togethers or relaxing on a quiet evening, this home was made for enjoying every season. The upper level offers three generously sized bedrooms and two bathrooms. The primary suite is a retreat of its own, featuring a bonus space currently used as a gym and a private 3-piece ensuite with shower. The additional bedrooms are equally spacious, with bedroom three featuring a walk-in closet. A second 3-piece bathroom with tub conveniently serves both bedrooms two and three, completing the upper level. Outside, you'll find a detached 2-car garage, a serene backdrop of mature trees, and endless space to unwind and reconnect with nature-all just a short drive from town amenities. (id:60365)
215 - 2737 Keele Street
Toronto, Ontario
JANAURY 1 OCCUPANCY. Spacious One Bedroom Condo With Granite Countertops And Hardwood Floors. Bathroom Has Soaker Tub. Ensuite Laundry And One Parking Space Included. Tenant Pays Utilities. Concierge On Site. Convenient To Shopping And Easy Highway Access. Professionally Managed. Parking Is Located At James Finlay Way, Parking Space #i-5. (id:60365)
32 Weather Vane Lane
Brampton, Ontario
Move-In Ready & Affordable Family Home on a Pie-Shaped Lot! with Approved Basement Permit Welcome to this spacious, bright, and well-maintained semi-detached home perfect for growing families! Featuring a very functional layout, this 3+1 bedroom, 3-bathroom gem offers the ideal blend of comfort and convenience. Step inside to find hardwood and ceramic flooring throughout, an open-concept main floor with a seamless flow from the living area to the eat-in kitchen, complete with a walk-out to a beautifully landscaped, fully fenced yard. Enjoy kitchen, complete with a walk-out to a beautifully landscaped, fully fenced yard. Enjoy evenings. The finished basement provides an additional bedroom or flexible living space to suit your needs. Located in a family-friendly neighborhood, you're just minutes from shopping, top-rated schools, and major highways making this home as practical as it is charming. Don't miss this opportunity to own a clean, bright, and move-in ready home in a desirable location! (id:60365)
9 Earl Street
Mississauga, Ontario
A Masterpiece Reimagined - Where Innovation Meets Timeless Grace. Welcome to 9 Earl Street, nestled in the heart of enchanting Streetsville, where old-world charm meets modern sophistication. This isn't just a home - it's a bold architectural statement on a rare 50 x 178 ft lot, masterfully crafted to stir the soul. From the moment you arrive, you're met with presence: an Indiana limestone façade and a fusion of enduring materials designed to impress for generations. Inside, every detail has a purpose. A smart 8-ft elevator glides seamlessly through all three levels. The main floor stuns with airy open-concept living, a discreet in-law suite with private side entry which can be used as an office, and not one but dual chef's kitchens - adorned with Wolf & Sub-Zero appliances, LED-lit cabinetry, a walk-in pantry, and a 16-ft sliding aluminum door that dissolves the boundary between indoor living and your tranquil Pool Sized backyard. Ascend to a haven above: four bedrooms, each with heated ensuite floors, two balconies, and a private rooftop terrace. The primary suite whispers serenity - with a skylit spa bath, steam shower rough-in, soaker tub, and smart toilet. Below, a ~2,721 sq.ft lower level reveals your entertainment sanctuary: a custom wet bar, home gym, additional bedroom with ensuite, and a state-of-the-art 135" home theatre featuring Epson 4K projection, Denon AV, and 9.2 surround sound.This is luxury without compromise - 26 built-in ceiling speakers, Lutron smart switches, dual furnaces/ACs/HRVs, EV charger rough-in, Govee leak sensors, and retractable central vac hoses. Driveway and Basement has floor radiant heating rough-in. (id:60365)
Lower Level - 59 Holgate Street
Barrie, Ontario
ALL INCLUSIVE PLUS INTERNET! Presenting 59 Holgate, an amazing opportunity to lease this beautifully newly finished lower level in a legal duplex. This 2 Bed, 1 Bath unit features new appliances and in-suite laundry. The large windows throughout pour sunlight into the living space, the unit also features large bedrooms, ample storage and a separate entrance. Nestled in the desirable neighborhood of Allandale, this unit is only minutes away from Downtown Barrie, shopping, and GO trains. (id:60365)
22 Clapperton Street
Barrie, Ontario
A rare opportunity to acquire a cornerstone asset in the heart of downtown. This well-maintained professional office building has been home to RBC exclusively since 1982, offering long-standing stability and exceptional tenant covenant strength. The property features 6,306 SF of bright above-ground office space across two levels, complemented by an additional 1,470 SF of functional basement storage.The current RBC lease is in place until the end of October 2027 and includes three renewal options, providing investors with both immediate income continuity and future upside potential. Built in 1971 and zoned C1-2, the building sits in a high-visibility, high-demand commercial corridor with strong foot traffic and excellent accessibility.This is an exceptional opportunity for investors seeking secure cash flow, a reputable national tenant, and long-term value in a prime downtown location. Full lease documentation is available upon execution of a Confidentiality Agreement. (id:60365)
29 Andean Lane
Barrie, Ontario
$2,600 Monthly - All-Inclusive Executive Rental in Barrie. This desirable two-bedroom townhome at 29 Andean Lane in Bear Creek Ridge offers exceptional value, including all utilities (Heat, Hydro, Water) in the monthly rent. Two large bedrooms featuring the primary with a 4 piece ensuite and walk-in closet. Convenience is maximized with main floor laundry, a walkout from the rec room to the backyard and a powder room. The second floor boasts a beautiful kitchen with bright dining area and separate living room with a walk out to a private balcony. The location provides close proximity to schools, shopping and quick access to Highway 400. Some photos have been virtually staged. Occupancy possible for December 15th. (id:60365)
13 Sanford Circle
Springwater, Ontario
Top 5 Reasons You Will Love This Home: 1) Stunning and spacious, this lovely home offers over 4000 square feet of beautifully finished living space, featuring five generous bedrooms and six luxurious bathrooms, located in the highly sought-after Stonemanor Woods community just minutes from Barrie, complete with a 3-car garage offering ample parking and storage 2) Impressive main level with soaring 10' ceilings, a bright and functional office, a large, inviting family room with a cozy gas fireplace, an elegant open concept dining and living area, rich hardwood and sleek ceramic tile flooring, and oversized windows that flood the space with natural light 3) The heart of the home is a show-stopping eat-in kitchen featuring a spacious island with seating, built-in high-end appliances, sleek quartz countertops, and a stunning quartz backsplash, perfect for entertaining or everyday family living 4) Upstairs boasts 9' ceilings and offers five bedrooms with their own private ensuite bathroom, including a luxurious primary suite with a massive 5-piece ensuite designed for ultimate relaxation 5) Enjoy a fully fenced, generously sized backyard perfect for relaxing or entertaining, this home features high-end upgrades throughout, offering unmatched quality and attention to detail at every turn. 4,232 above grade sq.ft. plus an unfinished basement. (id:60365)

