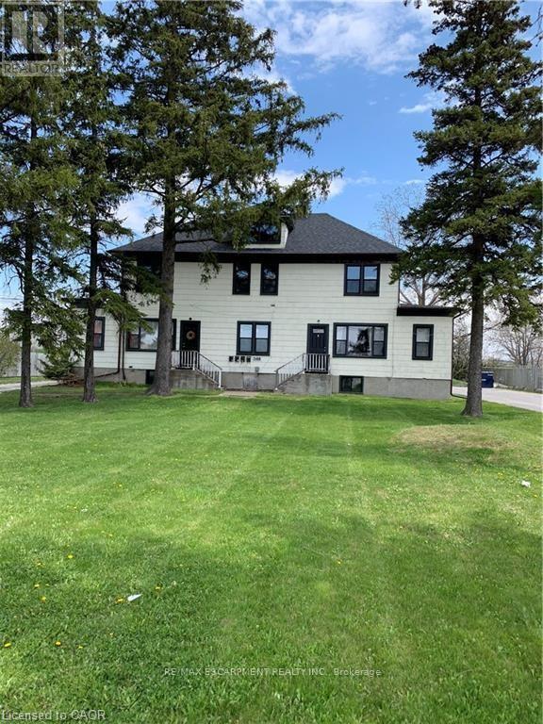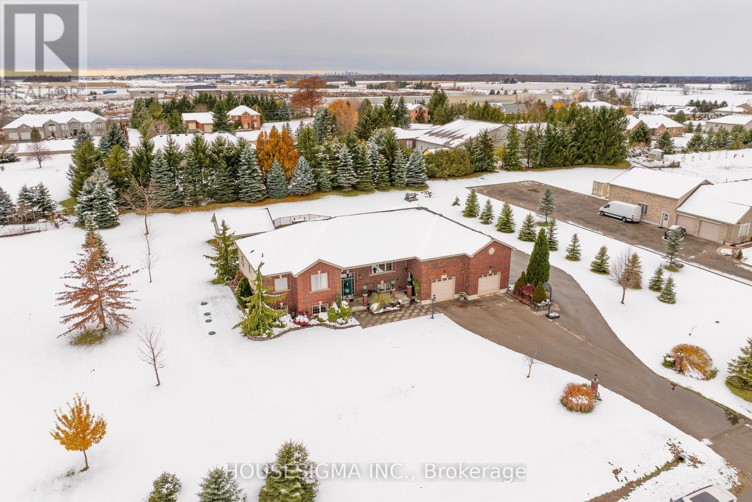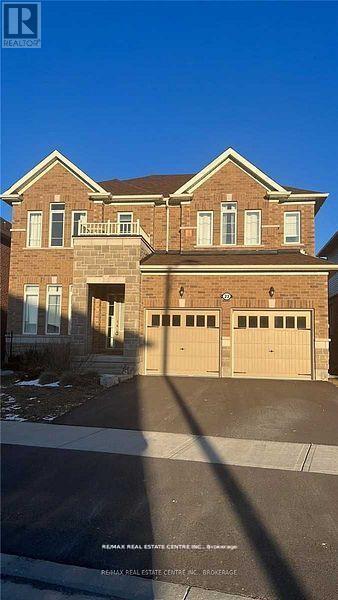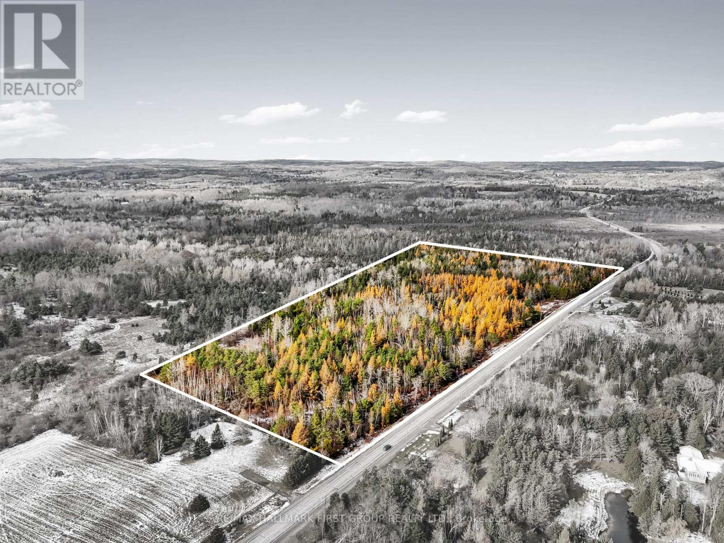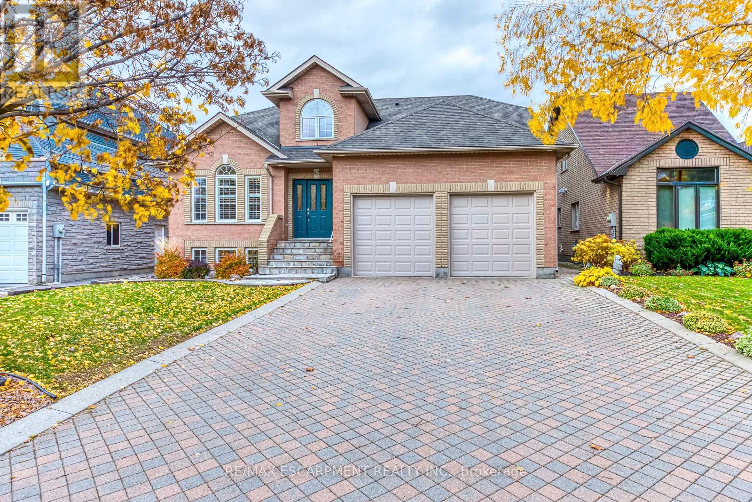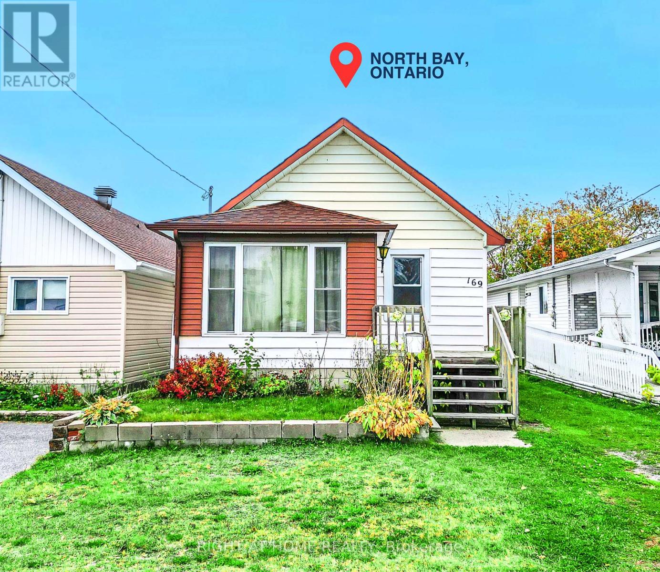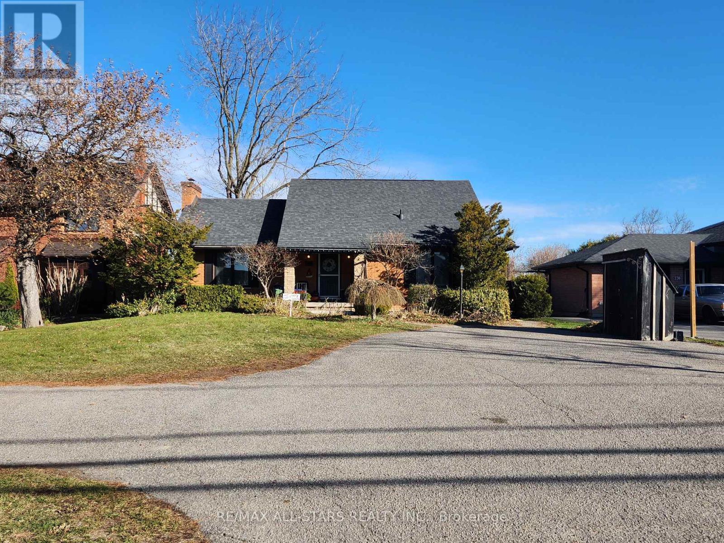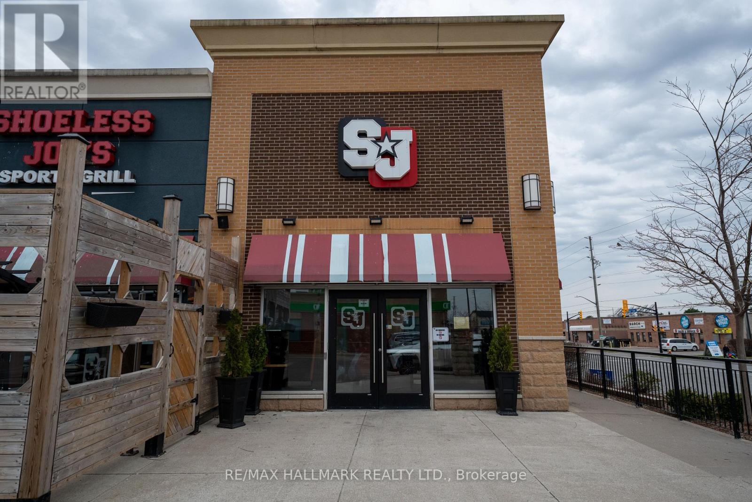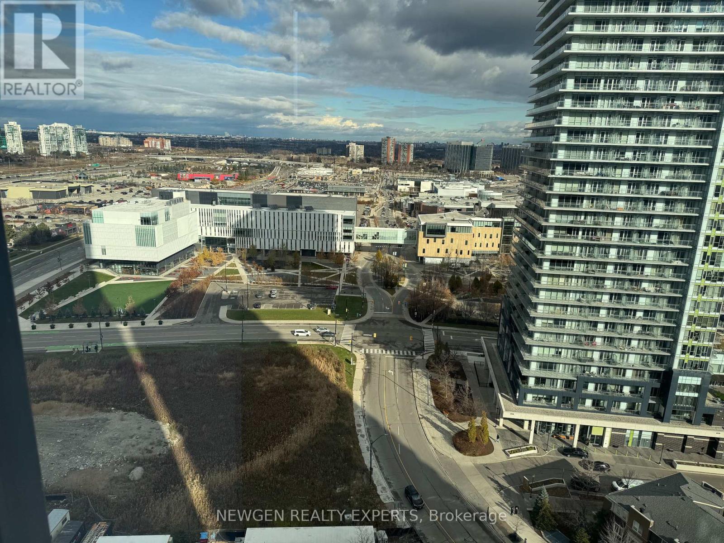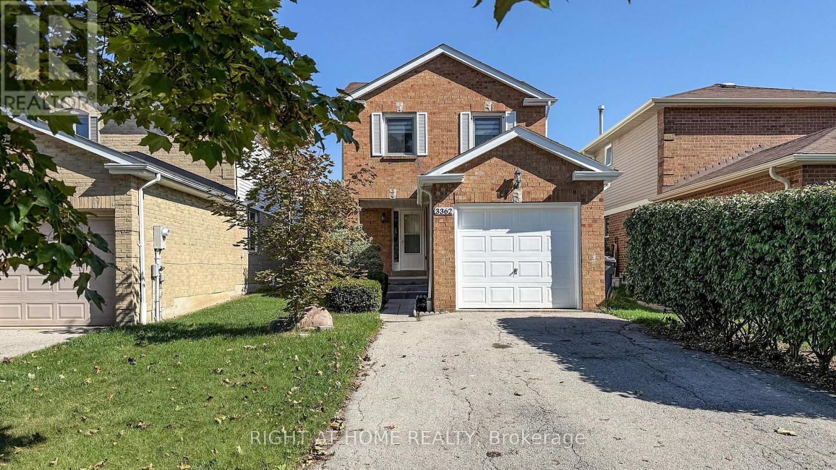0 Island Lake Road
Kearney, Ontario
PARADISE AWAITS! Your opportunity to own this virgin property with 170' of waterfront on the pristine Island Lake has arrived. Imagine the memories to be created with this, WATER ACCESS ONLY property offering endless hours swimming, or fishing in this crystal clear lake. Build your own OFF-GRID luxurious escape from the demands of city life. (id:60365)
3 - 5108 Montrose Road
Niagara Falls, Ontario
Welcome to 5108 Montrose Road, Unit #3 a beautiful, bright, and thoughtfully designed 1 bedroom plus den apartment in a prime Niagara Falls location. This suite offers style, space, and walkable convenience, making it ideal for professionals, couples, or small families. Located in a quiet, comfortable, low-rise building. This unit is just minutes from shopping, restaurants, schools, public transit, and major routes everything you need is within easy reach. Heat, water included. Electricity, cable, internet and phone is the responsibility of the tenant. Rental application, current credit report and score, past two month's income verification, 1st and last month's rent deposit required. (id:60365)
12 Starlight Lane
Thames Centre, Ontario
Welcome to 12 Starlight Lane, Dorchester- an exceptional Raised Ranch set on a 1.1-acre lot with Residential-Industrial zoning and an impressive 1,850 sq. ft. shop, delivering unlimited possibilities for both living and working in one convenient location. Built in 2009, the residence offers 1,750 sq. ft. of open-concept living highlighted by vaulted ceilings and a quality kitchen, upgraded with stone countertops (2025). The main floor features three spacious bedrooms and two full bathrooms, including a luxurious primary ensuite. The finished basement (2018) adds incredible versatility, providing two additional bedrooms, a rec. room with a home theatre, heated tile bathroom, a kitchenette, and a separate entrance-ideal for multi-generational living or an in-law suite.Step outside to your own private retreat featuring an in-ground pool (2020), a pool house (24'x20'), hot tub (2024), a covered deck with gas BBQ hookup, and a custom fire pit-perfect for year-round enjoyment. The 1,850 sq. ft. heated and air-conditioned shop offers 15' ceilings, a mezzanine, and a half bath, creating an incredible space for business operations, hobbies, or storage. With quick access to the 401 and a beautifully maintained, move-in-ready layout, this rare property seamlessly blends lifestyle and functionality into one extraordinary package. Cornerstone MLS # 40789512 (id:60365)
23 Barlow Place
Brant, Ontario
Welcome To 23 Barlow! This Fully Upgraded Detached Home With 4 Bedrooms, 3 1/2 Bathrooms. This Home Features An Open Concept Entertainment Space With A Breathtaking Kitchen Area Overlooking Your Backyard. Upper Level Features Spacious Master Bedroom With Walk-In Closet And Ensuite Bathroom, 3 Additional Bedrooms Plus Laundry. Close To Shopping, School & Other Amenities. (id:60365)
0 County 25 Road
Cramahe, Ontario
Over 35 acres of park-like paradise await outdoor enthusiasts at this recreational retreat. Towering trees, natural clearings, and winding trails create a private escape perfect for camping, hiking, ATV adventures, or simply reconnecting with nature. With abundant wildlife and space to roam, this property is an ideal setting for a future getaway cabin or a peaceful sanctuary. (id:60365)
42 Creanona Boulevard
Hamilton, Ontario
Welcome to this spacious and versatile 4 (3+1) Bed, 3.5 Bath Full Brick Bungaloft featuring a main floor primary bedroom with walk in closet and ensuite (2024) and another 2 bedrooms with walk in closets on the 2nd level as well as a generous one-bedroom in-law suite with kitchen and laundry (washer only) that has a Separate entrance through the garage - perfect for a multigenerational family or guests! The In-law Suite has high ceilings and extra-large windows that allow lots of natural light. Major updates include roof (2020), furnace and A/C (2024), a modernized ensuite bathroom (2024) and interior painting (2024 & 2025). The fully fenced backyard is ideal for entertaining or off leash pets, complete with a BBQ gazebo and a covered patio off the kitchen. In addition, ample parking with a Double garage and another 4 spots on the driveway. Fantastic location just minutes from the lake, conservation area, marina, and offering easy access to the QEW and the Stoney Creek Costco Power Centre. (id:60365)
169 Princess Street E
North Bay, Ontario
Welcome to 169 Princess Street East, located in the heart of North Bay. This bungalow has ton of potential. Perfect for first-time home buyers or investors. This bungalow is full of potential - perfect for first-time home buyers or investors. Recent upgrades include a new kitchen with updated cabinets, countertop, and sink, new waterproof vinyl flooring in the kitchen area, roof shingles (approx. 2 years old), most windows, and a new furnace.There is also a 12' x 20' garage suitable for parking one car or it can be used as storage, plus an additional storage shed. The home is equipped with a 100-amp electrical panel and sits on a full basement with two small partially finished storage rooms and additional unfinished space. Zoned R-3, this property offers great potential for future development - including the possibility of converting it into a duplex. (id:60365)
Lower - 232 Angeline Street N
Kawartha Lakes, Ontario
Perfect for a young family or quiet professionals, this charming 2-bedroom basement apartment offers full privacy with a separate entrance and private laundry. The space is bright and generously sized, with plenty of room to make it your own. Enjoy shared use of a large backyard ideal for relaxing, entertaining, or outdoor play. For added convenience, the lease includes TWO parking spots. The property also backs directly onto Orchard Park, providing a tranquil and natural atmosphere. Features: 2 Bedrooms, Private Laundry, Separate Entrance, Shared Backyard. Utilities Included, Conveniently located close to schools, shopping, public transit, and all amenities, this rental combines comfort and convenience in a desirable location. Seeking AAA tenants who will appreciate and care for this wonderful space. (id:60365)
65 Cathedral Court
Hamilton, Ontario
Welcome to your dream home in Waterdown! Perfectly placed in one of Waterdowns most sought-after neighbourhoods, this meticulously maintained corner end-unit freehold townhome offers approximately 2,900 sq. ft. of total living space (2,049 sq. ft. above ground), including 3 spacious bdrms Plus Den and 4 washrooms With modern updates, thoughtful design, and an abundance of natural light, this home combines comfort and lifestyle in a highly desirable setting. *The main floor showcases 9 Feet Ceiling, new hardwood flooring, a separate dining and living area with 2 Way fireplace, and a chef-inspired kitchen with extended cabinetry, a centre island with raised breakfast bar, granite countertops and Eat- in- kitchen area, California Shutters. Step outside to enjoy a two-tier deck featuring a beautiful gazebo with custom built-in bench, all surrounded by lush greenery perfect for hosting! Entrance from Garage to Home. *Upstairs, the versatile loft/office is perfect for working from home, primary suite features 2 closets with one walk in closet, a luxurious En-ensuite complete with a oversized jacuzzi spa tub, glass shower, and granite vanity. 2 more generous size bdrms with windows overlooking the backyard and one full bathroom with soaker Tub. New carpet throughout the stairs and second floor. Recently renovated W/O balcony Newer Windows in the bdrms *The fully finished bsmt offers even more living space with new cork flooring , Pot lights, a den, ample storage, a washroom, and a cozy fireplace set against a beautiful stone wall makes this level is as functional as it is stylish.Set in a quiet family-friendly neighbourhood on a cul-de-sac, this home is steps from one of the best schools, day Care, the YMCA, Memorial Park, and everyday amenities, with easy access to scenic walking trails, golf courses, and the Greenbelt countryside. Commuters will love being just 10 minutes to Aldershot GO Station and Highways 403, 407, and the QEW. Best rated restaurants in the area. (id:60365)
800 Main Street E
Milton, Ontario
PRIME LOCATION! in OLD MILTON next to the GO Station, TD Bank and Shopping including Grocery. MOTIVATED Seller. High Turnover SHOELESS JOE's! Renovated and Upgraded. Square footage and seating numbers include the outdoor patio. Ideal for an established and recognized Food and Beverage restaurant, bar, grill. Established clients and well known location. (id:60365)
1803 - 395 Square One Drive
Mississauga, Ontario
Brand-new 2-bedroom, 2-bath condo in the heart of Mississauga's Square One District. This bright 800 sq.ft. suite features 9-ft ceilings, an open-concept layout, and contemporary finishes. Modern kitchen with quartz countertops, matching quartz island, soft-close cabinetry, and under-cabinet lighting.Top-tier location: 2-minute walk to Sheridan College (Hazel McCallion Campus), 11 minutes to UTM, and steps to Square One, Celebration Square, restaurants, transit, and the Square One GO Bus Terminal with direct routes to Toronto and Waterloo.Amenities include 24/7 concierge, co-working spaces, pet grooming room, fitness centre with climbing wall, dry sauna, studio, kids' zone, outdoor play area, half basketball court, dining lounge, media room, BBQ prep room, and outdoor dining areas. Perfect for homeowners or investors seeking modern living in a prime urban community. (id:60365)
3362 Wilmar Crescent
Mississauga, Ontario
Welcome to 3362 Wilmar Crescent, a beautifully renovated detached home tucked away on a quiet crescent in the highly sought-after Erin Mills community. This stunning property showcases modern upgrades throughout, offering turnkey living in one of Mississauga's most desirable neighbourhoods. Step inside to find a brand-new kitchen with stylish cabinetry, sleek countertops, and all-new stainless steel appliances. Enjoy the comfort and warmth of new flooring, upgraded lighting, and completely renovated bathrooms. No detail was overlooked from the new interior doors and trim to the refreshed, contemporary finishes throughout the home.. The finished basement provides additional living space, perfect for a rec room, office, or guest suite. Located close to major highways, top-rated schools, hospitals, gyms, and recreation centres, this is a rare opportunity to own a turnkey home in one of Mississaugas most desirable neighbourhoods. (id:60365)


