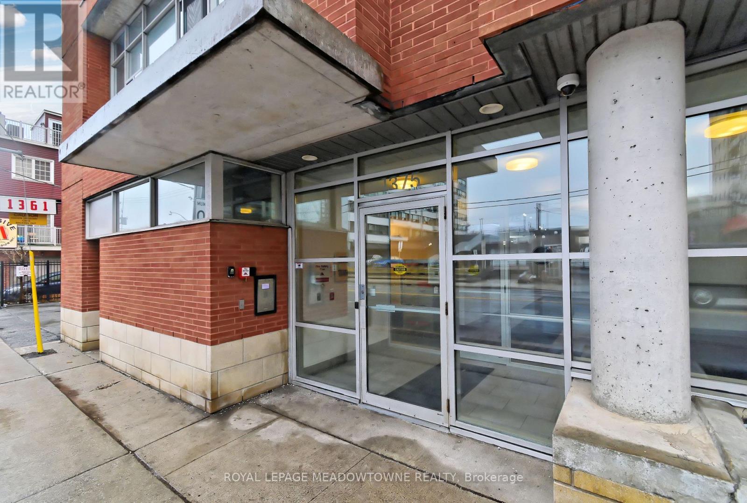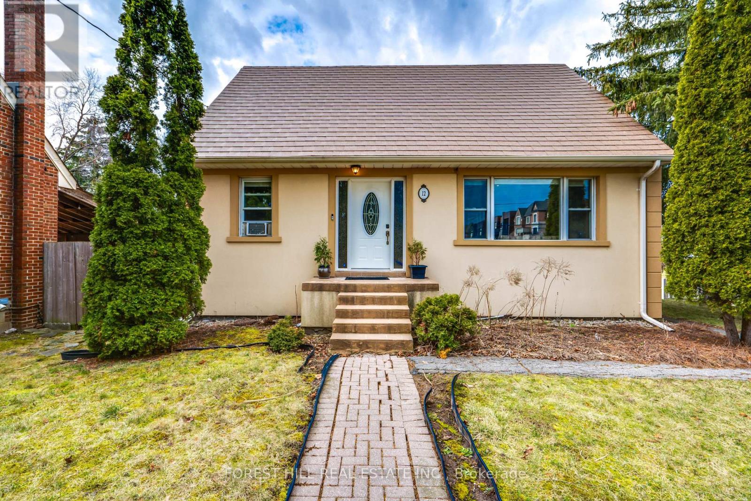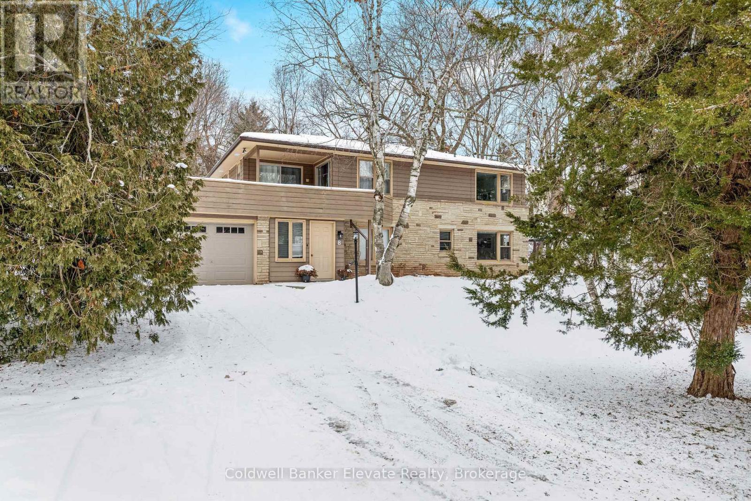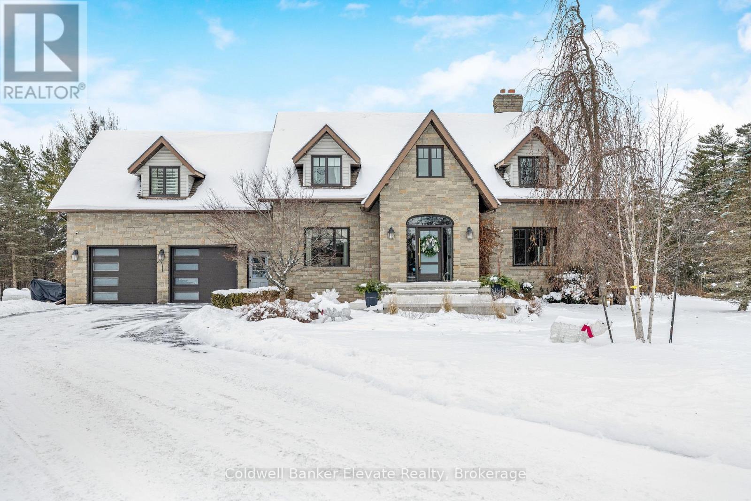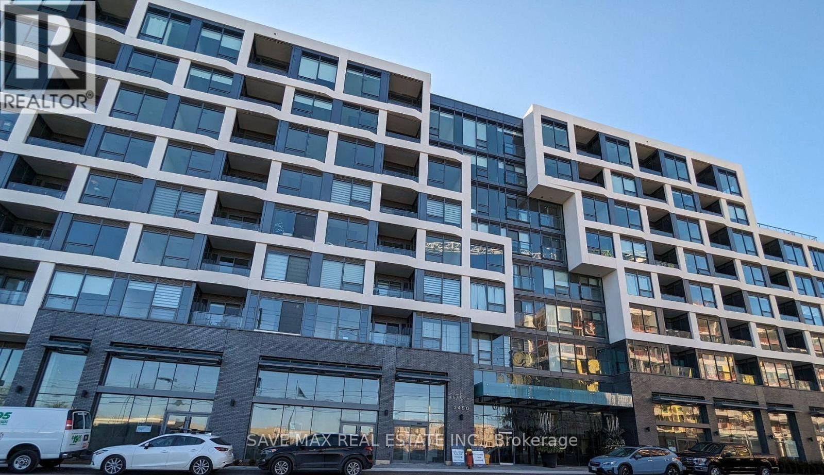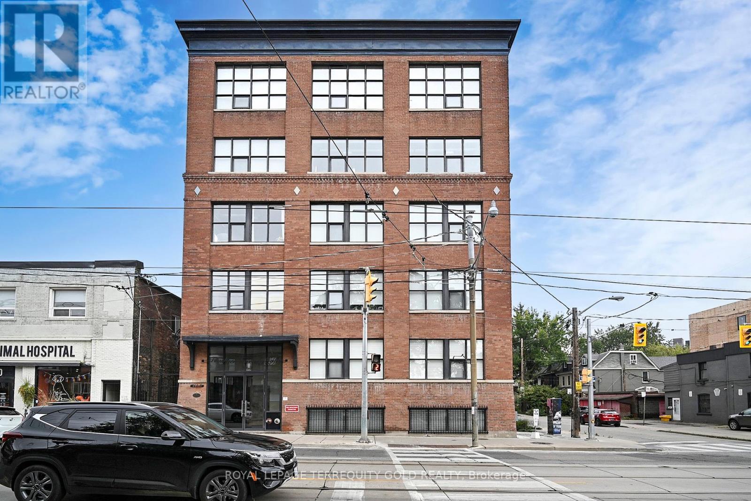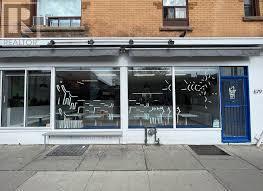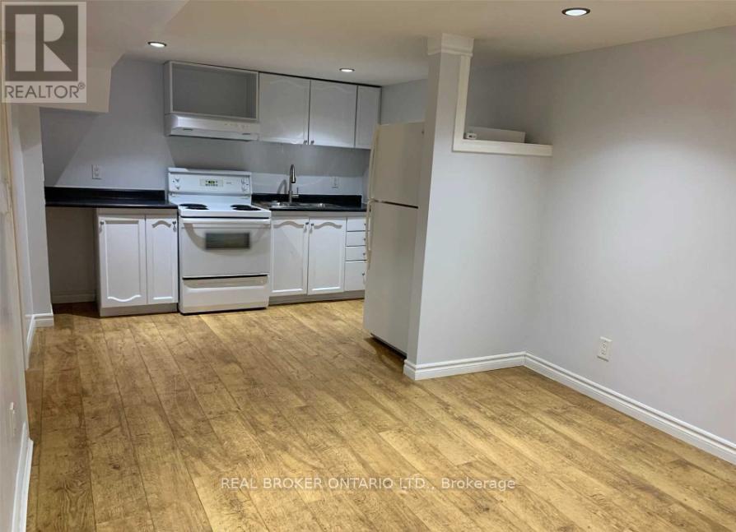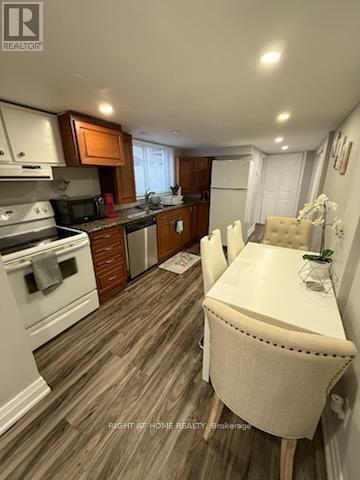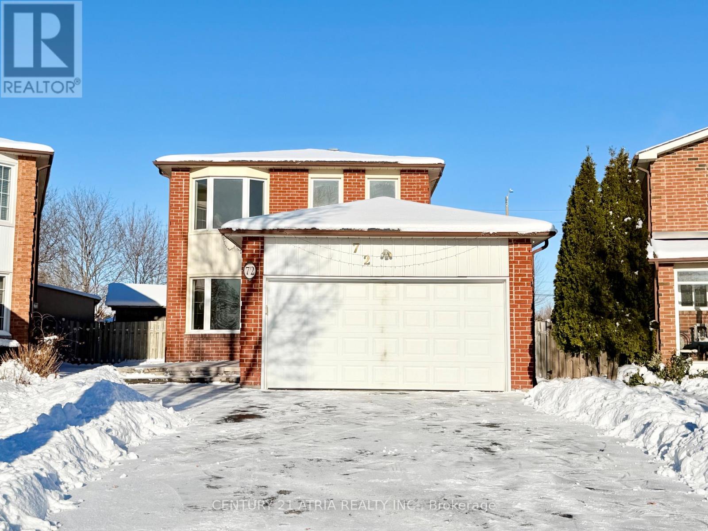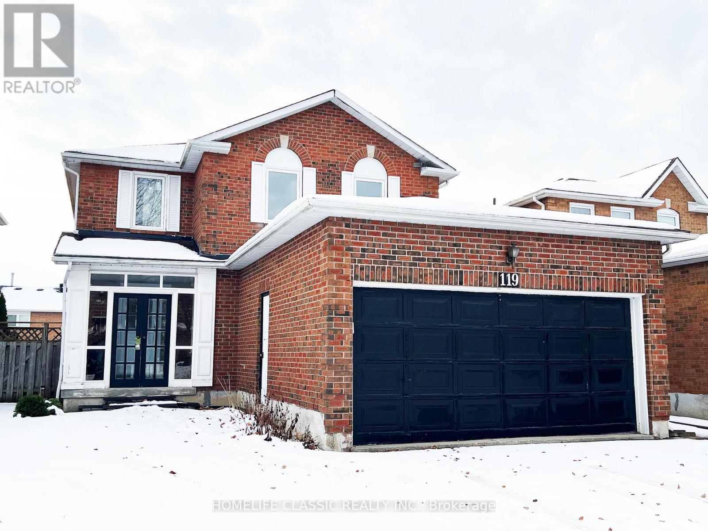508 - 1375 Dupont Street
Toronto, Ontario
Beautiful 1 Bedroom 1 Bathroom Unit At Chelsea Lofts Offering 550 Sqft. Juliette Balcony Giving The Open Concept Unit A Bright Refreshing Feel And Wonderful View. Amenities Include Rooftop Deck, Party Room, And Visitor Parking. Low Rise With 8 Storeys In The Dovercourt-Wallace Emerson-Junction Neighbourhood, Close To All Amenities Including 1 Min Walk To Street Level Transit & 12 Min Walk To Lansdowne Train Station. Lots Of Parks And Facilities. (id:60365)
12 Glen Agar Drive
Toronto, Ontario
Welcome to 12 Glen Agar Drive, located in one of Etobicoke's most desirable family-friendly neighbourhoods. This main floor upper-level residence offers 3+1 bedrooms and 2 bathrooms, featuring an open-concept living and dining area ideal for everyday living and entertaining. The updated kitchen is equipped with stainless steel appliances, granite countertops, and a stackable washer and dryer. Hardwood floors throughout and an electric fireplace add warmth and character to the space. Situated in the highly sought-after Princess-Rosethorn community, this home is conveniently close to top-rated schools, parks, shopping, TTC transit, and offers easy access to Highways 401 and 427 (id:60365)
8 Ann Street
Halton Hills, Ontario
Tucked away down a private laneway in a quiet cul-de-sac affectionately known as Happy Valley, this over half-acre property is loaded with character and potential, and offers a unique setting. Surrounded by mature trees and complete with your own share in a protected 1.096-acre parcel of greenspace with access to Silver Creek just across the drive, this is a private park-like retreat rarely found within town limits, and yes, it's on municipal water. This charming custom-built residence blends warmth, character, and everyday functionality. The inviting stone feature wall and gas fireplace in the family room create the perfect ambiance for cozy evenings, while the eat-in kitchen, formal living room, main floor laundry, and a 2-piece powder room offer thoughtful convenience for modern living. Upstairs, you'll find four generously sized bedrooms, two of which walk out to a dreamy storybook deck nestled in the treetops - ideal for morning coffee or stargazing at night. A 4-piece family bathroom serves the second floor, offering comfort for the whole crew. Parking is effortless with a private drive, parking pad, and a tandem 2-car garage. Whether you're hosting a garden party under the shade of willow trees or exploring the peaceful creek in your shared forest, this is a home that invites you to slow down and take the time to build memories with loved ones. All just minutes to Glen Williams, downtown Georgetown, a short walk along the nearby trail system to the GO, and only 17 minutes to the 401. This isn't just a place to live. It's a place to love. Welcome to Happy Valley! Lot size 105.07ft. x 281.5ft. x 53.91ft. x 54.07ft. x89.32ft. x 39.22ft. x 209.9ft. (id:60365)
14294 Winston Churchill Boulevard
Caledon, Ontario
In the storybook hamlet of Terra Cotta, Caledon, just steps from the Cataract Trailway and Terra Cotta Conservation Area, this exceptional property offers elegance and a deep connection to nature. Nearly 2.5 acres back onto protected conservation land with no rear neighbours - only forest, fresh air, and birdsong. The lot blends cleared lawn and woodland, with sunny spaces for entertaining and shaded spots for quiet reflection. Your fenced backyard oasis is anchored by a heated saltwater pool with a waterfall, an expansive patio for barbecues and lounging, and the ultimate privacy of your own forest. Inside, vaulted ceilings and large windows flood the main living areas with natural light. The formal dining room sits off the foyer behind French doors, while the grand two-storey living room features a two-way wood-burning fireplace shared with the breakfast room. The chefs kitchen boasts top-of-the-line Miele appliances, including an oversized fridge, built-in oven, sleek cooktop, and flush-mount range hood. A spacious sunken family room off the breakfast and kitchen opens to the backyard. The main floor also offers a laundry room with a walkout and a spa-inspired 3-pc bath with heated floors and a glass shower, perfect after a swim. Upstairs, the open loft hallway provides space for an office, hangout space, or reading nook. Four bedrooms include a sprawling primary suite with his-and-hers walk-in closets. The finished basement offers a huge rec/games room plus a bonus room - ideal as a gym, extra bedroom, or office. An insulated double-car garage with epoxy flooring completes this property. From sunrise coffee on the patio to starlit swims beneath the trees, this Terra Cotta retreat is more than a home - its a lifestyle. (id:60365)
547 - 2450 Old Bront Road
Oakville, Ontario
Spectacular 1 Bedroom 1 washroom Luxury Unit in a Beautiful Boutique Style Building The Branch Condos. Gorgeous One-Bedroom Layout, With Open Concept, Eat-In Kitchen, And A Nice Sized Bedroom With Spacious Closet. Cozy Living Room With Walk-Out To Open Balcony, East Facing for a gorgeous sunrise and a view of the greenery on the quiet side of Old Bronte Rd. 9-Foot Ceilings , Stainless Steel Appliances, In-Suite Laundry. Building Amenities are conveniently located in your building, Including a Gym & Party Room On The Ground Level & Rooftop Terrace with escarpment views on the 8th Floor! Geothermal Heating helps you save on your energy bills. Great Location Just Minutes To Bronte Go, Oakville Hospital, Qew/407 & Shopping. Walk To Greenwich Park, Schools, Cafe's, Restaurants, Medical Clinics. (id:60365)
107 - 2154 Dundas Street W
Toronto, Ontario
Once the B.F. Harvey Co. bedding factory (early 1900s), this heritage-designated building was transformed in the late 2000s into Feather Factory Lofts, a boutique residence of just 44 authentic hard lofts over five storeys-true character in a prime west-end location. This 1,070 sq ft, 2-bedroom SE corner suite showcases original 10 ft factory wood ceilings, exposed brick, and post-and-beam construction. Wraparound windows bring natural light across the open plan. A large kitchen with stainless steel appliances, generous counters, and an eat in area makes everyday living and entertaining easy. The flexible layout works beautifully as a home, office, studio, or gallery. Located in the heart of Roncesvalles Village, just minutes to Bloor West/Dundas West subway, High Park, bistros, pubs, indie cafés, and boutique shops, with Loblaws and daily conveniences nearby. Street permit parking is available through the City of Toronto (buyer to verify availability/fees). With a Walk Score that makes this a true walker's paradise, excellent transit options including subway, UP Express, and streetcar, and a bike-friendly neighbourhood with lanes and trails nearby, convenience is at your doorstep. Roncesvalles is known for its vibrant, creative culture-third-wave coffee, craft breweries, natural-wine bars, vintage shops, galleries, yoga and fitness studios, and a beloved farmers' market all add to the lifestyle. A rare chance to own a true hard loft with history, scale, and community in one of Toronto's most loved neighbourhoods. (id:60365)
1603 - 10 Markbrook Lane
Toronto, Ontario
Welcome to Your New Home!!! Perfect for first-time buyers, downsizers, or savvy investors, this beautifully maintained 2-bedroom + den condo with a bright solarium offers the perfect blend of comfort, style, and convenience.Top 6 Reasons Youll Love This: ***1. Spacious & Functional Layout - With approximately 1,150 sq. ft., this suite features two generous bedrooms, two full bathrooms, and a sun-filled solarium thats ideal for a home office, dining area, or cozy reading nook.***2. Modern Kitchen Design - Enjoy the sleek quartz countertops, efficient workspace, and timeless finishes that make cooking and entertaining a pleasure.***3. Comfort at Every Corner - The primary bedroom offers his & her closets and a 4-piece ensuite. Plus, you'll love the in-suite laundry and extra storage space for everyday convenience. ***4. Stunning Views-Take in peaceful north-facing views of the city skyline and surrounding green spaces your private retreat above it all.***5. Lifestyle Amenities - Enjoy resort-style living with access to an indoor pool, gym, party room, games room, sauna, and more.***6. All-Inclusive Living - Say goodbye to surprise bills! Heat, hydro, water, air conditioning, and parking are all included in your monthly maintenance fee a rare and valuable bonus. ***Prime Location: Steps from TTC transit, shopping, groceries, banks, and top-rated schools everything you need is just moments away. Bright, spacious, and move-in ready this condo truly checks every box! Come see it today and fall in love. (id:60365)
679 Lansdowne Avenue
Toronto, Ontario
660 SQUARE FEET OF CLEAR SPACE OPEN CONCEPT KITCHEN WITH FULL HOOD RANGE GREAT FRONTAGE DIRECTLY ACROSS THE STREET FROM THE SUBWAY STATION AND BUS STOP. THIS IS ALL DAY TRAFFIC AT THE FRONT DOOR! IDEAL FOR ANY TYPE OF FOOD OPERATION - THE POSSIBILITIES ARE ENDLESS MONTHLY RENT OF ONLY $3,500.00 INCLUSIVE OF TMI. NEW 5 YEAR LEASE W/ OPTIONS * EXHAUST HOOD W/ FIRE SUPPRESSION! THIS IS A MUST SEE!!! (id:60365)
Bsmnt - 57 Adelaide Street N
Barrie, Ontario
Private entrance lower level 1 bedroom apartment. The above-grade windows in the bedroom and bathroom bring in abundant sunlight. Beautiful open space with a 4-piece bathroom and plenty of closet space. Great location in the core of Barrie close to stores and public transit. Access to your private yard space and on-site laundry. 1 exclusive parking spot on the right side of the driveway. All utilities included! (id:60365)
Bsm - 302 Browndale Crescent
Richmond Hill, Ontario
Fully Furnished available Short Term and Long term.Renovated 2 Bedroom Basement Apartment With Separate Entrance From Side Of House, Two Large Size Bedroom And Family Room,Can Use Family Room As Third Room. New Floors, New Bathrooms.Pot Lights. Shared Landry,Large Closet And Storage Space, .Parking In Drive Way Is Available. 2 Min Walk To Bus Station ,Close To High Rank School ,Walmart, Grocery Shops And Go Station (id:60365)
72 Bendamere Crescent
Markham, Ontario
Welcome To This Bright & Spacious 4 Bedroom Link Home (Detached Above Grade) On A Large Premium Lot. This Large Pie Shaped Lot Offers A Deep Backyard That Widens To 70Ft. The Home Is In A Great Family Neighbourhood And In An Immaculate & Move-In Condition With A Fantastic Layout Throughout. Hardwood Flooring On Main & 2nd Floor. The Living & Dining Rooms Offer Hardwood Flooring, Smooth Ceilings, Pot Lights With Ample Natural Light Through Large Windows. The Newly Updated Kitchen Boasts Gorgeous Quartz Counters, Beautiful Cabinets, Large Stainless Steel Sink, Pot Lights, And Stainless Steel Appliances. The Primary Bedroom Boasts A Sizable Walk-In Closet And A Newly Updated 4-Piece Ensuite. The Main Bath & Powder Rooms Are Also Newly Updated. The Finished Basement Provides Lots Of Additional Space, A Separate Walk-Up Entrance To The Backyard, Plenty Of Potential. Spacious Driveway Offers Parking For 4 Cars, No Sidewalk. Top Ranking Markville Secondary School Zone. All Amenities Within Minutes: CF Markville Mall, T&T, Village Grocer, Foody, Home Depot, Main Street Markham, Main Street Unionville, Costco, And Plenty Of Restaurants and Cafes Nearby. Just Minutes To Mount Joy GOTrain Station. ** This is a linked property.** (id:60365)
119 Cromwell Road
Vaughan, Ontario
Welcome to this beautifully maintained home in the heart of Maple, Vaughan, offering space, comfort, and versatility. Featuring 4 spacious bedrooms and 4 bathrooms, this property is ideal for families seeking a functional and well-designed layout. The home includes a private entrance to a 2-bedroom basement, perfect for extended family or added privacy. Located in a quiet, family-friendly neighborhood close to parks, schools, shopping, transit, and major highways. A fantastic leasing opportunity in one of Vaughan's most desirable communitie (id:60365)

