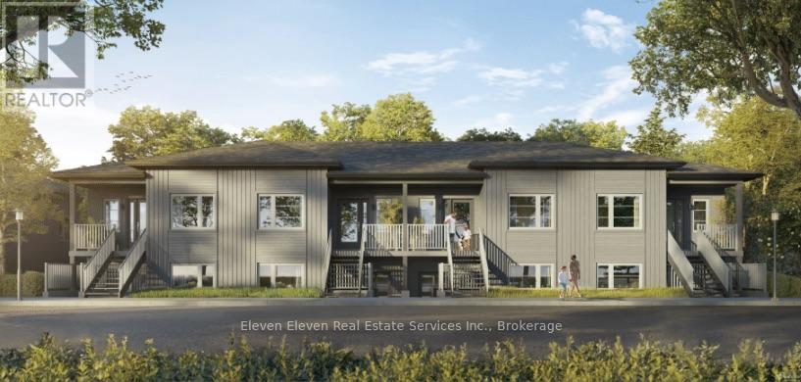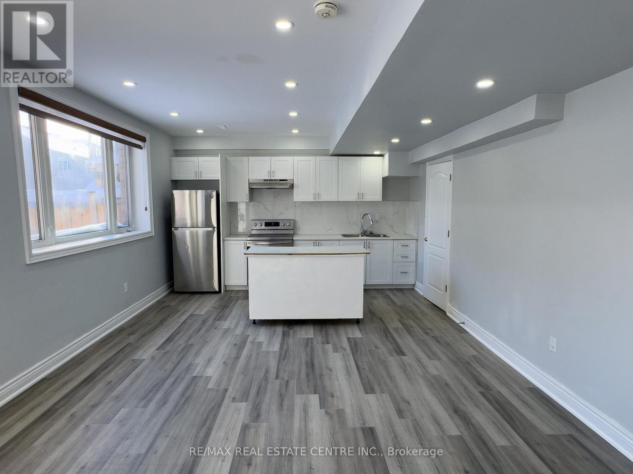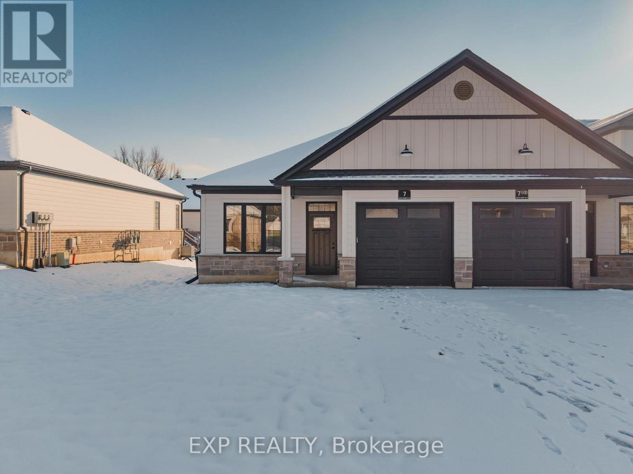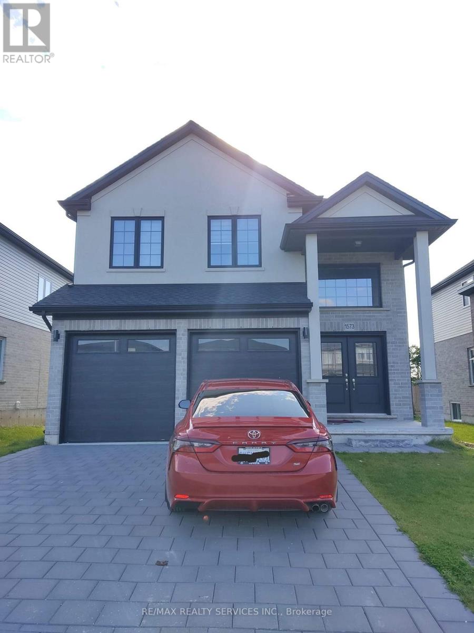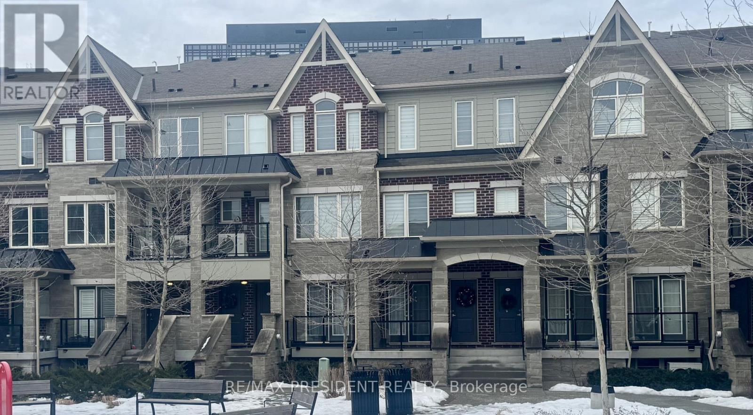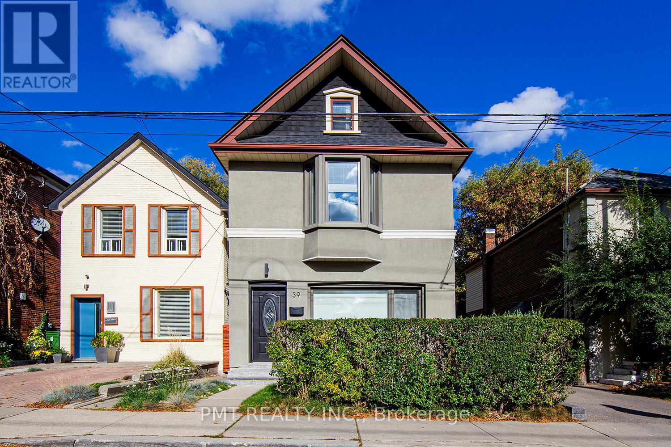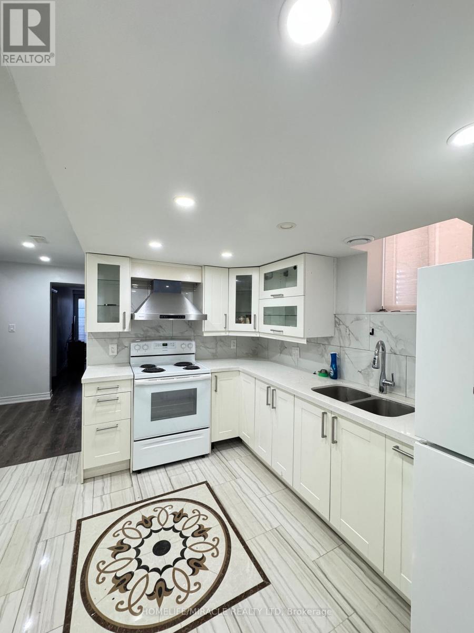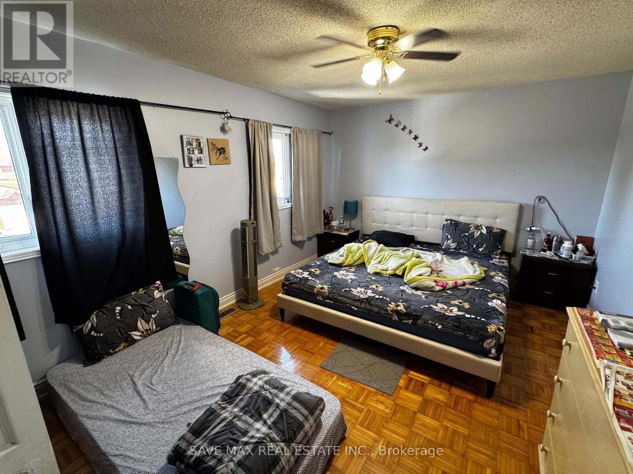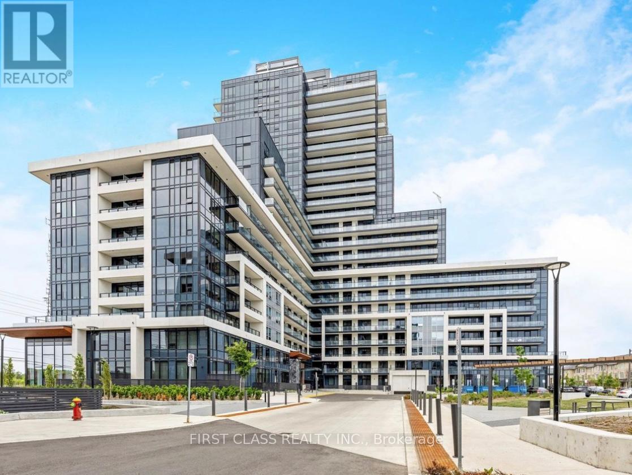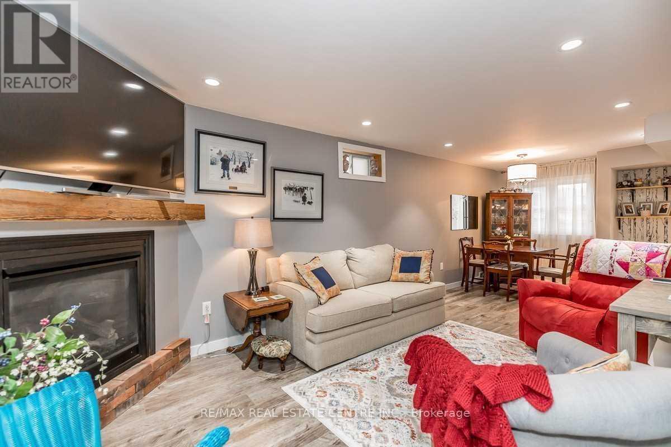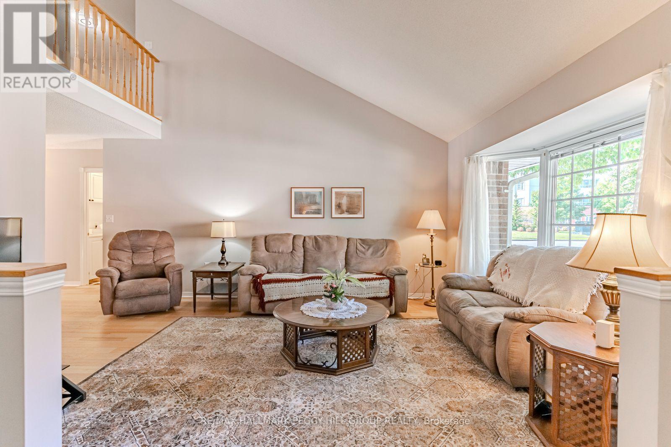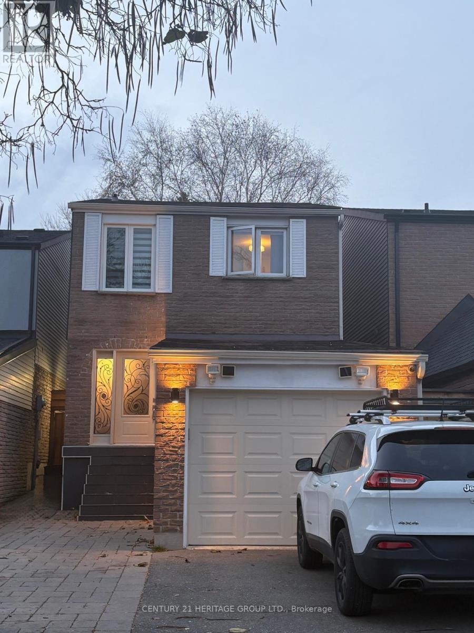284 - Tbd Rendition Drive
Stratford, Ontario
WELCOME TO POET & PERTH - STRATFORD'S NEWEST COMMUNITY BY REID'S HERITAGE HOMES. This stylish 1,110 sq. ft., 2-bedroom, 2-bathroom single level stacked townhome offers modern living with a bright, open-concept layout and elevated finishes throughout. The kitchen features contemporary cabinetry, a dedicated kitchen pantry, and a clean, functional design complemented by a full kitchen appliance package. The layout flows effortlessly into the spacious living area, creating a warm and welcoming atmosphere ideal for relaxing or entertaining. The primary suite includes a generous walk-in closet and a private ensuite, while the second full bathroom adds convenience for guests or family. With thoughtful design, modern comforts, and a cohesive aesthetic throughout, this townhome brings together style, practicality, and low-maintenance living in one beautiful package. Step outside to your own private sunken terrace with walk-up access, creating the perfect spot to unwind or entertain. Built with the trusted craftsmanship behind Reid's Heritage Homes' 45+ year reputation, this residence sits within a vibrant, nature-inspired neighbourhood close to parks, trails, dining, and Stratford's renowned theatre scene. With thoughtfully curated features, smart design, and a welcoming feel from the moment you walk in, this home brings together style, comfort, and low-maintenance living in one beautiful package. As this home is not yet built, purchasers are able to choose their own finishes package. Closing dates scheduled for Summer 2027. Bungalow Model Home Tours are available by appointment. (id:60365)
45 Ritchie Drive
East Luther Grand Valley, Ontario
This bright, recently refreshed, large 2-bedroom walk-out basement apartment in Grand Valley gives you more than the typical lower unit. You'll enjoy a spacious living area with above-grade windows that bring in plenty of natural light, a full kitchen with ample room to cook, and a surprisingly spacious bathroom. Ensuite laundry keeps day-to-day life easy, and the walk-out design helps the space feel open and comfortable instead of closed in. (id:60365)
7 South Court Street W
Norwich, Ontario
Welcome to 7 South Court Street W in Norwich - a refined bungalow-style end unit townhouse where modern design meets small-town charm. This elegant 2-bed, 1-bath residence is quietly tucked away on a quiet road, offering both privacy and sophistication just 20 minutes from Woodstock and 30 minutes to London. Step inside to soaring 9-ft ceilings, a spacious foyer with direct garage access, and a versatile front bedroom perfect for a guest suite, office, or nursery. The open-concept living space showcases a gourmet kitchen with quartz countertops, custom cabinetry, stainless steel appliances, and a central island, flowing seamlessly into a light-filled living area. From here, walk out to your private deck - an ideal retreat for relaxing evenings or weekend entertaining. The primary suite is complete with dual closets, a large window, and a spa-inspired 4-piece cheater ensuite. The lower level offers a bath rough-in and unlimited potential to design additional living space to your taste. Perfectly positioned near Norwich's finest amenities, schools, and parks, this residence blends comfort, convenience, and timeless style. An exceptional opportunity to own a luxury bungalow townhouse in one of Oxford County's most desirable communities. (id:60365)
1573 Dylan Street
London East, Ontario
Welcome to 1573 Dylan St, London !!! 4+ year New Detached Home with 9 Feet Ceiling on Main Floor. Double height ceiling foyer, Open concept main level with hardwood flooring, quartz countertops in the kitchen, stainless steel appliances, Centre Island in the kitchen, Laundry on the main floor, 2 bedroom basement with 9 Feet Ceiling and separate entrance done by the builder, separate laundry in the basement, large master bedroom with 5 pc ensuite and walk-in closet, Stone double wide drive with parking for 4 plus the 2-car garage. Over 4000 Sq ft of Living Space. Upper Tenants Pay $3000/- per month +70% Utilities & Basement Tenants Pay $1500/- Per Month + 30% Utilities. Great Investment $4500/- Cash Flow Every Month. Location is 7 mins drive to Western University & 5 mins drive to Fanshawe University. Close to Walmart, Hospital, 401, Schools . (id:60365)
174 - 200 Veterans Drive
Brampton, Ontario
Bright and spacious 3-bedroom, 2-bath condo townhouse for rent in a prime Brampton location! This modern, carpet-free home features a sun-filled open-concept main floor with living and dining areas, a modern kitchen with stainless steel appliances, and in-unit laundry. The primary bedroom includes a walkout to a private balcony, while two additional bedrooms offer flexible space. Additional highlights include two parking spaces (garage + driveway), visitor parking, and a children's play area. Conveniently located steps from shopping, dining, grocery stores, banks, healthcare, Creditview Sandalwood Park, Sandalwood Sports Field, and just minutes to Mount Pleasant GO Station and major highways, this home offers the perfect combination of comfort, style, and convenience for families or professionals. (id:60365)
Main - 39 Windermere Avenue
Toronto, Ontario
Welcome to the heart of Humber Bay! This bright and spacious main/upper floor unit offers everything you need to feel right at home. Enjoy a large eat-in kitchen perfect for cooking and gathering, a generous great room ideal for relaxing or entertaining, and well-sized bedrooms that provide plenty of comfort and space. Modern finishes throughout add a fresh and stylish touch. Nestled in a quiet, family-friendly neighbourhood, you're just minutes from the TTC, Gardiner Expressway, Humber Bay Shores, High Park, and a wide selection of shopping and dining options. Outdoor space is shared, with yard maintenance and snow removal conveniently split between tenants and youll have exclusive use of the garage. A perfect blend of comfort, convenience, and location! (id:60365)
Bsmt - 8 Altura Way
Brampton, Ontario
Welcome To This Beautiful, Spacious & Fully Legal 2-Bedroom Basement Apartment In A Quiet, Family-Friendly Neighborhood At 8 Altura Way, Brampton! This Bright Unit Feature Bright Living room, A Well-Appointed Kitchen With Quality Appliances, And A Private Separate Entrance For Added Privacy. Enjoy Two Generously Sized Bedrooms With Large Above-Ground Windows, A Stylish 3-Piece Bathroom, And Private In-Suite Laundry. Pot Lights And Neutral Tones Throughout Create A Warm, Inviting Space. Conveniently Located Close To Schools, Parks, Public Transit, Mount Pleasant GO Station, Shopping Plazas, And Major Highways (427 & 407). Ideal For Small Families Or Working Professionals Seeking Comfort & Convenience! Located in a quiet, family-friendly community close to all amenities - top-rated schools, parks, places of worship, and recreation. Minutes to Smart Centers Brampton East, major grocery stores, restaurants, and shopping. Easy access to Hwy 50, 427, 407, and public transit. (id:60365)
33 Piane Avenue
Brampton, Ontario
From Jan 1st. Freshly painted Spacious Main and 2nd floor, 3 Bedrooms & 2.5 Bathrooms + den. Up to 4 parking space. Fully renovated including Huge TV with couches in the den. Great location! This Home Features Spacious Layout, Sep Living & Family. Kitchen o/Looks To Backyard, Vinyl in the Kitchen, Breakfast Area With W/O To Backyard, Large Master Bedroom with walk-in closet & 3pc Ensuite, 2 Other Spacious Brms W/ Jack & Jill, Porch Enclosures. Big Backyard with Garden Beds. Pot lights installed. Tenants to pay 85% utilities split. Close To all Amenities like Chalo Frescho, No frills, Saloons, Plazas, Banks, Hwy's 407, 401, 410, Sheridan College, places of worship, Top rated schools and many more. Landlord /Listing Brokerage Do Not Warrant Retrofit Status Of The Basement Apartment. Tenants to transfer some of the utilities under their names on possession. Furry friends/ Pets welcome too. Group of Working professionals are welcome as well. One of the landlord is RREA. (id:60365)
321 - 3220 William Coltson Avenue
Oakville, Ontario
One Year Upper West Side New Condos In Oakville. This unit offers a contemporary 1-bedroom layout with 1 bathroom, 1 parking spot, and a storage locker. Revel in the convenience of stainless steel appliances, elegant granite countertops, and the sophistication of wide plank laminate flooring. The interior boasts a 9-foot smooth ceiling, adorned with modern finishes like quartz countertops and consistent laminate flooring throughout. The building has high-tech stuff like a digital lock with key fob access. It also has cool features like a geothermal system and a secure package system. The condo has great amenities, including a chill-out lounge, a party room with a kitchen, a yoga studio, a rooftop terrace, and even a pet wash station! Very Convenient Location, Close To Plaza, Transit, Sheridan College ,go station, 403&407 etc. (id:60365)
Bsmt - 39 Mcmillan Crescent
Barrie, Ontario
BEAUTIFUL W/OUT BASEMENT APARTMENT, ABOVE GRADE WINDOWS, LARGE PRIVATE DECK, PRIVATE SIDE ENTRANCE, GAS FIREPLACE, ENSUITE LAUNDRY, DINING/LIVING AREAS, ONE PARKING, NO PETS AND NOT SMOKERS, TENANT PAYS 30% UTILITIES (id:60365)
402 - 40 Museum Drive
Orillia, Ontario
ENJOY A RELAXED ADULT LIFESTYLE IN ORILLIA'S LEACOCK POINT COMMUNITY! Looking for a low-maintenance, well-cared-for condo close to the water, parks, and walking trails? This beautifully maintained 2-bedroom, 2-bathroom townhome in the scenic Villages of Leacock Point adult lifestyle community offers peaceful living with easy access to everything you need. Enjoy a short stroll to the Leacock Museum National Historic Site, the tranquil shores of Lake Couchiching, Tudhope Park, and nearby walking and biking trails, with local dining options and essential amenities also within easy reach. The property is just minutes from the City of Orillia, where you'll find all the conveniences for a comfortable lifestyle. Offering over 1,900 sq ft of thoughtfully designed living space, this bright and inviting home begins with a covered front porch and continues inside with a vaulted ceiling and elegant bay window in the living room. The dining area features a sliding door walkout to a private deck, while the timeless kitchen includes classic white cabinetry with crown moulding, a subway tile backsplash, complementary countertops, a butler's pantry, and a convenient pass-through window. A main floor bedroom sits beside a full bathroom, offering flexibility for guests. Upstairs, a versatile loft provides flexible space for a home office, sitting area, or hobby room, while the primary suite offers double-door entry, large windows, a walk-in closet, and a 4-piece ensuite. Added conveniences include main-floor laundry, an inside entry from the attached garage, and an unfinished basement ready for your ideas. Pride of ownership shines throughout, and residents enjoy access to a private clubhouse with Rogers Ignite phone, cable, and internet included in the condo fees. Embrace a relaxed, maintenance-free lifestyle with lawn care and snow removal provided - this is easy, comfortable living in one of Orillia's most desirable adult communities near the beauty of Lake Couchiching. (id:60365)
Main Fl. - 91 Spyglass Hill Road
Vaughan, Ontario
Welcome to this beautifully designed residence featuring a spacious open-concept living and dining area, a gourmet kitchen with modern stainless-steel appliances, granite countertops and a bright breakfast area with a walk-out to the backyard. Enjoy elegant hardwood floors, a classic wooden staircase, and stylish pot lights throughout. Conveniently located near transit, York University, shopping centres, parks, libraries, and top-rated schools. Easy access to Highways 400, 407, and 401, plus just one bus to the subway. This home truly combines comfort, style, and unbeatable convenience - a must-see! $3,799/monthly - All utilities are included. Internet, cable and phone extra. Take advantage of this great opportunity!!Available January 1, 2026 (id:60365)

