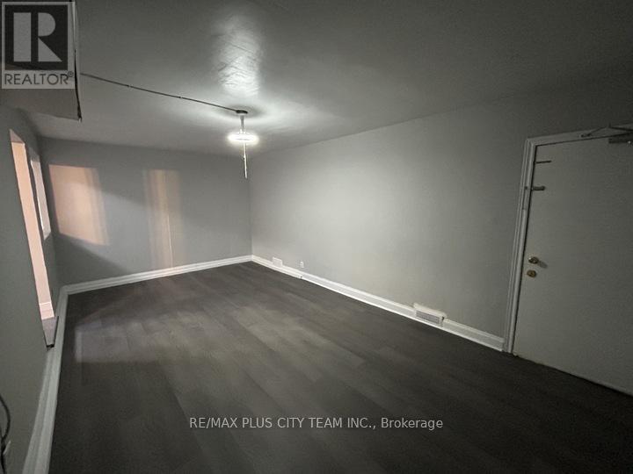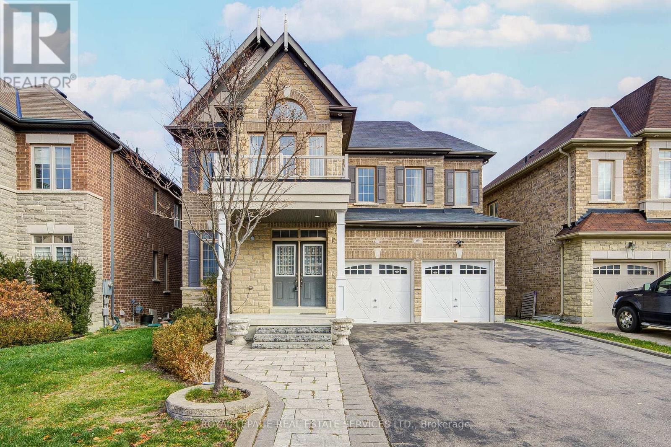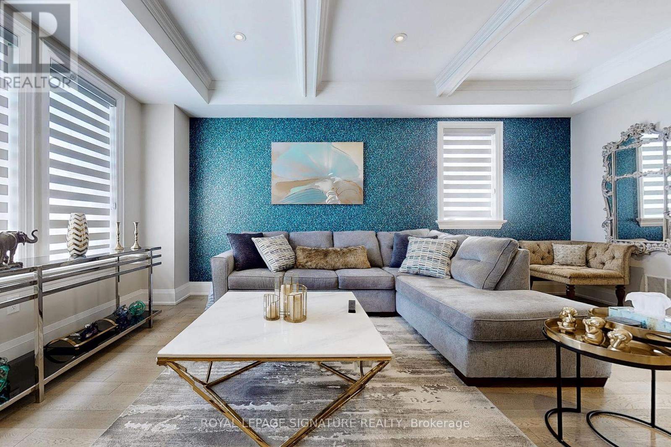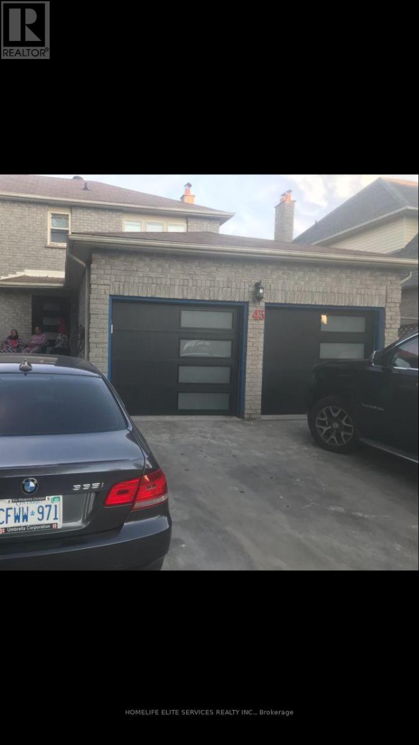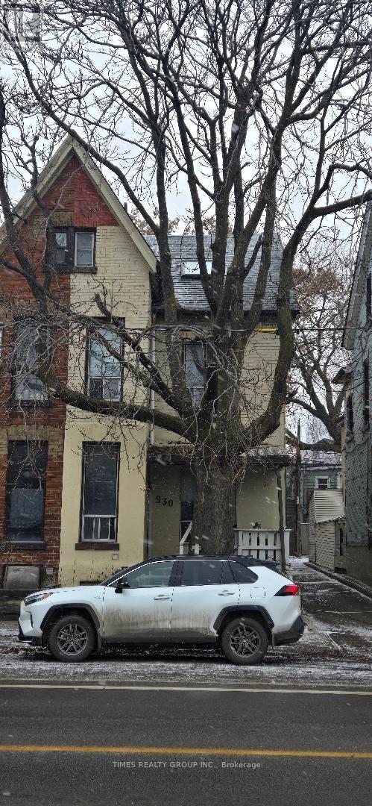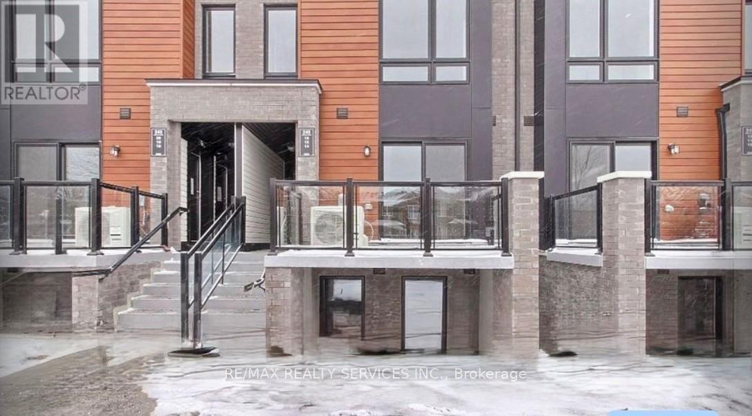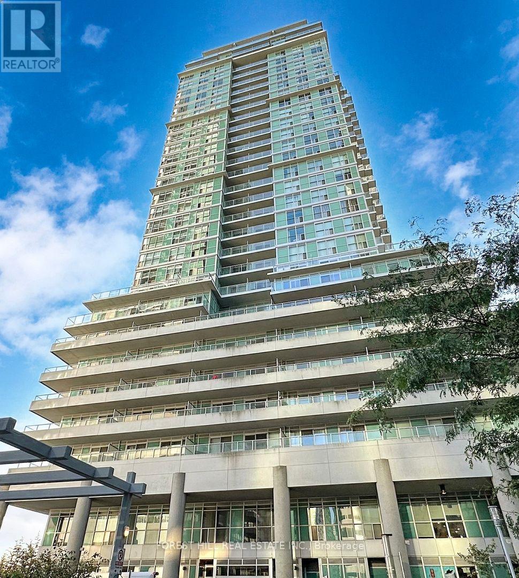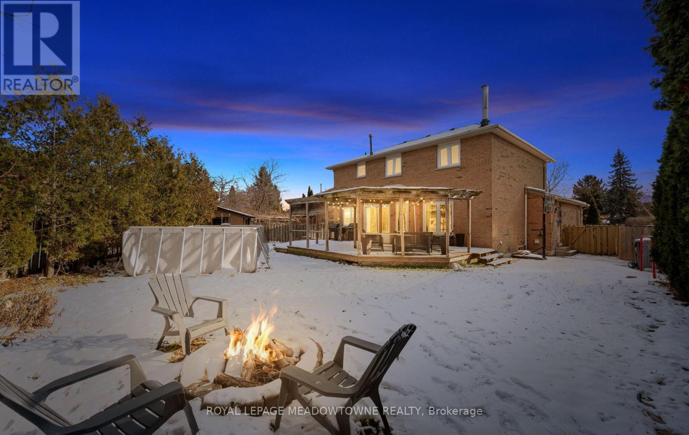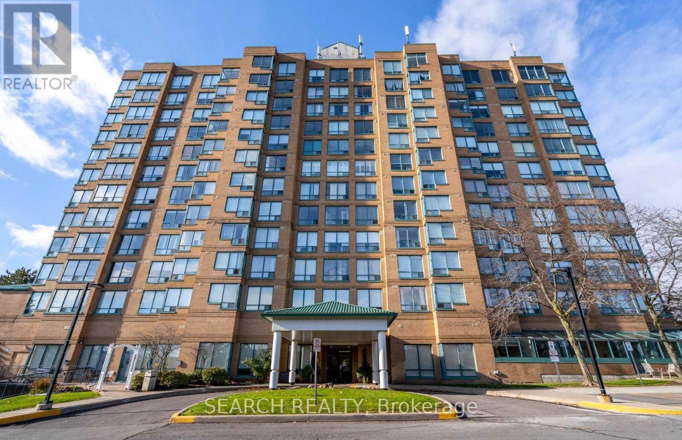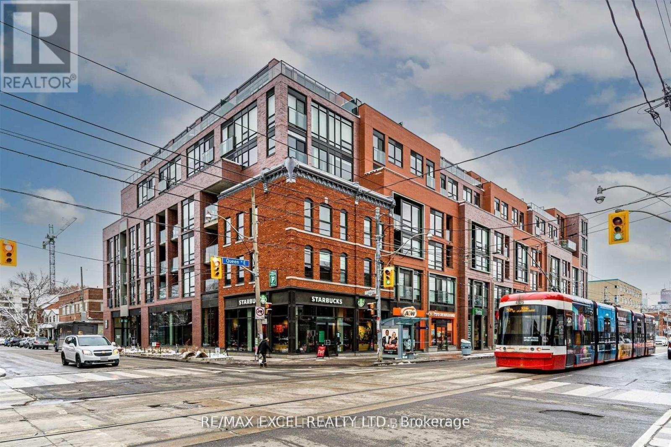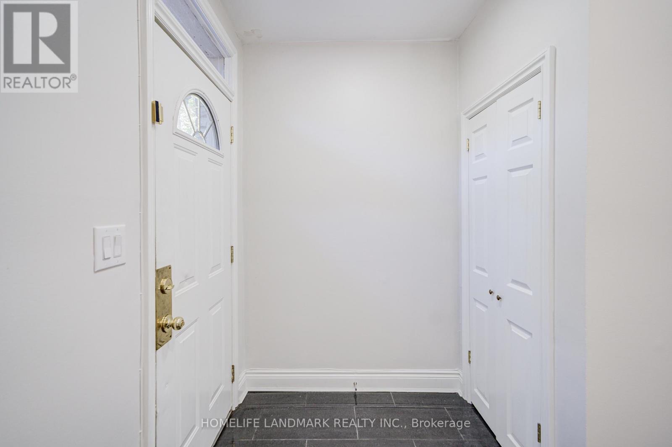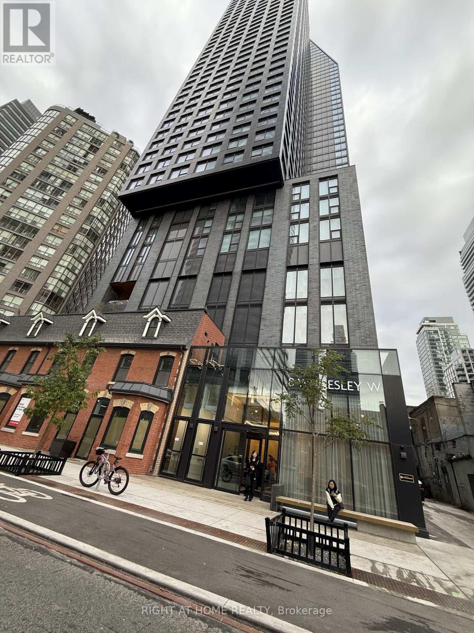5 - 10140 Yonge Street
Richmond Hill, Ontario
This bright and spacious 1-bedroom plus den, 1-bathroom unit offers a functional layout with modern updates throughout. The open-concept living and dining area provides plenty of space for entertaining or relaxing, while the kitchen features updated cabinetry, a stylish backsplash, and a skylight that fills the room with natural light. The den offers the perfect flex space for a home office or reading nook. The renovated bathroom includes modern tile finishes and an additional skylight, adding brightness and warmth to the space. Enjoy the convenience of being just steps from local shops, restaurants, cafes, parks, and public transit, with easy access to major highways for commuting. Situated in a well-maintained building on a vibrant stretch of Yonge Street, this unit provides both comfort and accessibility - perfect for professionals, couples, or anyone seeking a quiet home in a prime location. (id:60365)
69 Card Lumber Crescent
Vaughan, Ontario
A Detached Home on A Premium Ravine Lot with Walk Out Basement Located on A Quiet Crescent in Prestigious and Friendly Neighborhood. East Facing Large Sundeck with Stairs Leading to The Backyard Overlooks Stunning Ravine Views! Open Concept Living Room and Dining Room with Coffered, Family Overlook Ravine, Luxury Kitchen W/Server Area & High-End Appliances. 4 Large Bedrooms With 3 Full Baths On 2nd Level. Primary Bedroom has 2 Walk-In Closets, 2nd Bedroom with 4pc Ensuite and Walk-In Closet, While Other 2 Bedroom Shared 4pc Bathroom. 10' Smooth Ceiling On 1st Floor & 9' On 2nd Floor. Upgraded Engineering Hardwood Floors on Main Floor, Oakwood Spiral Stairs W/Iron Pickets, New Hardwood Floor on 2nd Level. Pot Lights on Main Level. Interlocking Front Walkway & Patio in Backyard. Long Driveway W/No Sidewalk. Enjoy The Privacy in The Natural Beauty and Especially The Sunrise from The Large Deck. The Home Is Conveniently Located Close to School, Parks, Creeks, Hwy 427, Shopping Plaza. (id:60365)
9966 Keele Street
Vaughan, Ontario
This stunning builders model townhome is a spacious corner unit with a 2-car garage, offering a stylish and functional design with custom upgrades throughout. Located just steps from parks, shopping, the GO Station, Vaughans hospital, a community centre, and a library, this home provides both convenience and modern elegance. Step inside to discover a bright, open-concept family room, with wall-to-wall windows and featuring a custom fireplace accent wall. The elegant dining area is enhanced with coffered ceilings, while the gourmet kitchen boasts quartz countertops, stainless steel appliances, a chic backsplash, a breakfast bar, an eat-in area, and a walkout to a private balcony. With three bedrooms and four upgraded bathrooms, this home is designed for comfort and style. The formal living room offers versatility and can easily function as aguest suite on the ground level or additional entertainment space. Hardwood floors span three levels, complemented by 9-ft ceilings on the main floor, crown mouldings, pot lights, smooth ceilings, and designer lighting. Thoughtful custom-built closet organizers, window coverings, and stylish built-ins add both elegance and practicality. The fully finished basement extends the living space with an open-concept recreation room and a spa-like 3-piece bathroom. (id:60365)
43 Bellwood Drive
Whitby, Ontario
lots of upgrades a must see investment property.insulated garage Doors and 40' Entrance door. All windows were replaced in 2021.updated Kitchen,washrooms and floors through out the house.Basement is Fire Seperated Built According to by law. Hvac and plumbing has been inspected and approved just the final inspection is remaining and then the basement will be legal walkout basement. (id:60365)
930 Dundas Street E
Toronto, Ontario
City of Toronto licensed rooming house with two car parking spaces, A very rare chance to own a City of Toronto-licensed rooming house with 14 rooms, 6 bathrooms, and 2 kitchens. Less than 15 minutes by transit to downtown Toronto, and close to all amenities including shopping, schools, hospitals, parks, and major transit routes. Each room offers privacy with shared kitchens and bathrooms for practical living. Strong income potential with a pro forma cap rate of approx. 5.8% if fully rented at $720 per room. Current income is lower due to vacancies. Price is firm. No vendor take back. For More Information About This Listing, More Photos & Appointments, Please Click "View Listing On Realtor Website" Button In The Realtor.Ca Browser Version Or 'Multimedia' Button or brochure On Mobile Device App. (id:60365)
31 - 30 Liben Way
Toronto, Ontario
Amazing Newly built only one year old Condo Townhouse. It has two bedrooms and two washrooms beautiful location very well designed. It's a modern look also has terrace to look over the town and the surrounding area. Everything you need is close by must see the place. Look no further it's a good fit for first time buyer. Great location near TTC, School, Shopping Malls, Grocery Stores, Colleges and Universities many more. (id:60365)
1905 - 60 Town Centre Court
Toronto, Ontario
Bright east-facing 1 bdrm unit with floor-to-ceiling windows, granite counter kitchen, airy balcony, new toilet installed. Steps to STC, TTC, GO Transit, YMCA, and direct bus to U of T Scarborough. Enjoy 24-hr concierge, gym, theater, party room, guest suites, and more. Quick access to Hwy 401 and dog park. Ideal for professionals or students! (id:60365)
16 Cox Crescent
Brampton, Ontario
Welcome to a true gardener's paradise set on a exceptional pie-shaped lot in the heart of quiet, family-oriented "Olde Town" Brampton. This beautifully maintained 4-bedroom home exudes warmth, comfort and pride of ownership. Step inside to a spacious foyer with neutral ceramic flooring and an elegant circular staircase leading to sun-filled principal rooms. The large living and dining areas feature generous windows and a cozy wood-burning fireplace with a classic wood mantel-perfect for creating family memories. The updated kitchen offers plenty of workspace and a seamless walkout to a stunning two-tiered wood deck with pergola, overlooking a massive pool-sized backyard ideal for gardeners, entertainers or anyone seeking privacy and outdoor enjoyment. Upstairs, you'll find four bright bedrooms and a well-designed layout suited for growing families. The finished basement includes above-grade windows that pour natural light into the space, along with a large laundry room an versatile recreation area. Located on a quiet street just steps to Northwood Park, walking distance to excellent schools, close to shopping, transit and everyday conveniences. The oversized driveway offers ample parking for multiple vehicles. This is the kind of home that rarely comes to market-spacious, sun-filled, lovingly cared for, and sitting on one of the most impressive lots in the Neighbourhood. (id:60365)
505 - 711 Rossland Road E
Whitby, Ontario
**Lowest Price Per Square Foot Condo in the Building** Spacious, Stylish & Move-In Ready! Step into this beautifully updated 928 sq. ft. 2-Bedroom + 1-Solarium, 2-Bathroom condo offering the perfect blend of space, style, and convenience. This desirable end-unit is freshly painted in modern neutral tones and features brand new vinyl flooring throughout, creating a clean and contemporary vibe. The updated kitchen comes equipped with a newer fridge and stove, while the bright solarium off the primary bedroom is ideal for a home office, reading nook, or creative retreat. Located in a quiet, meticulously maintained building, residents enjoy access to premium amenities including a fitness centre, party/games room, billiards room, outdoor patio, and ample visitor parking. Common areas have been recently and tastefully renovated, adding to the building's appeal. Enjoy unmatched convenience with close proximity to major highways, Whitby Recreation Centre, public library, shopping plazas, restaurants, transit, and all essential amenities. Perfect for first-time buyers, downsizers, or investors, this move-in-ready gem combines lifestyle, comfort, and value all in one incredible package. Don't miss out, this is the one you've been waiting for. Status Certificate Available. (id:60365)
408 - 246 Logan Avenue
Toronto, Ontario
Don't Miss This Amazing Loft Unit In Leslieville's Finest Boutique Building! 2Bed+Den, 2 Bath With Parking And Locker. Bright South West Facing Unit with views of CN tower. Large 300 sq ft Terrace With Gas Bbq hook up. Designer Kitchen With spacious Custom Island And Bar Seating. Closets With Custom Built Ins. Luxurious Washrooms. Primary Bedroom With Own Balcony. Steps To Restaurants, Ttc, Parks, Shops, Cafes And More. Rarely offered, One Of A Kind Unit! **Available January1, 2026** (id:60365)
237 Ontario Street
Toronto, Ontario
Location and Location!! Great Condition Townhouse In Central Downtown! Step To The Dundas Squrae And Eton Center. Totally Upgraded From Top To Bottom**This Home Offers An Open Concept Living Space,Contemporary--Stylish Interior Finishing:Spacious Kitchen W/W-O To Private Backyard,Generous 2Bedrooms On The 2nd Floor W/Good Size Of Winows Allows Natural Light,New Sleek Bathroom,Hardwood Floor Thru-Out: Great Condition! New Roof 2023, Show And Sell. Very Motived and Offer any time. (id:60365)
Lp08 - 8 Wellesley Street W
Toronto, Ontario
Brand new beautiful and bright 2 bedroom Southwest facing unit with dramatic views and stunning finishes available to rent immediately. Steps to Wellesley Subway Station, University of Toronto, Toronto Metropolitan University, Financial District, Yorkville, restaurants, shopping. Modern kitchen with high-end built-in appliances and stone countertops. 24-Hour Concierge, State-Of-The-Art Fitness Centre, Rooftop Terrace With BBQs And Lounge Areas, And Elegant Party/Meeting Rooms. (id:60365)

