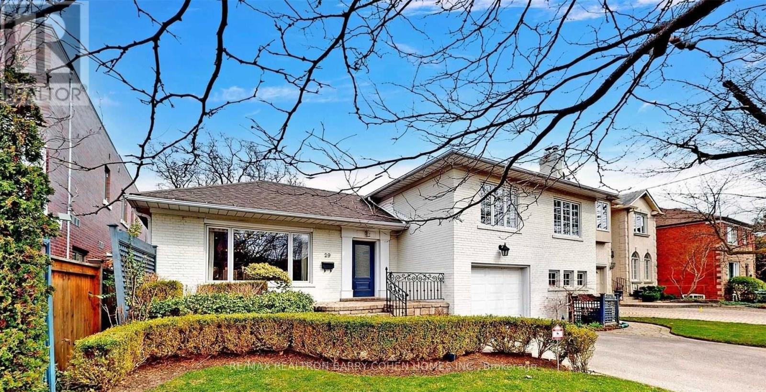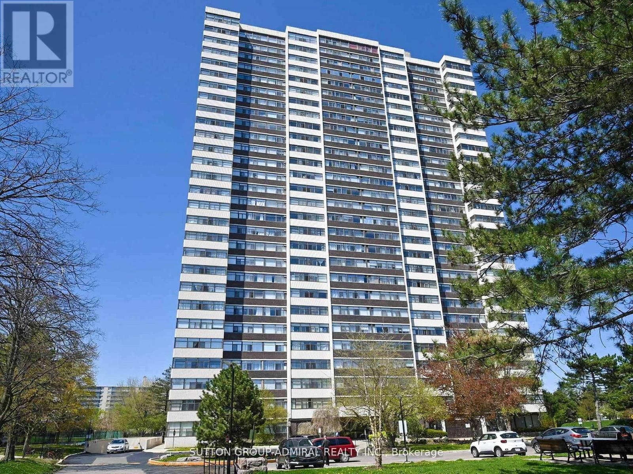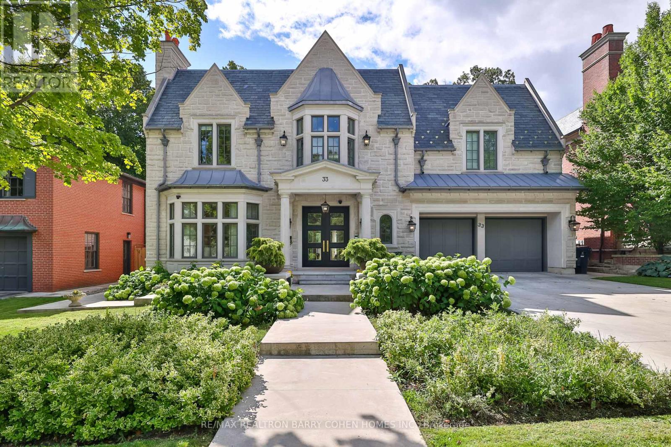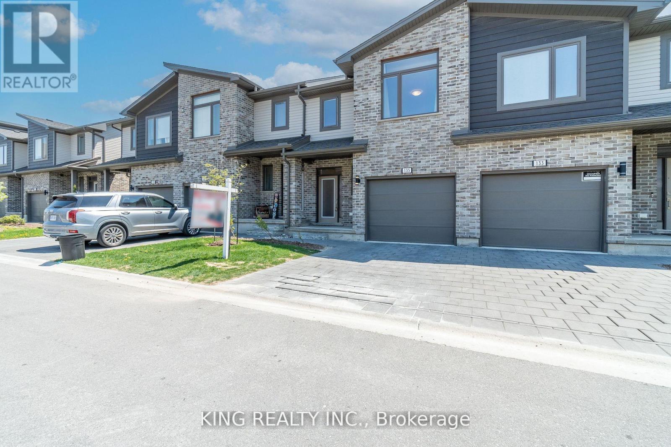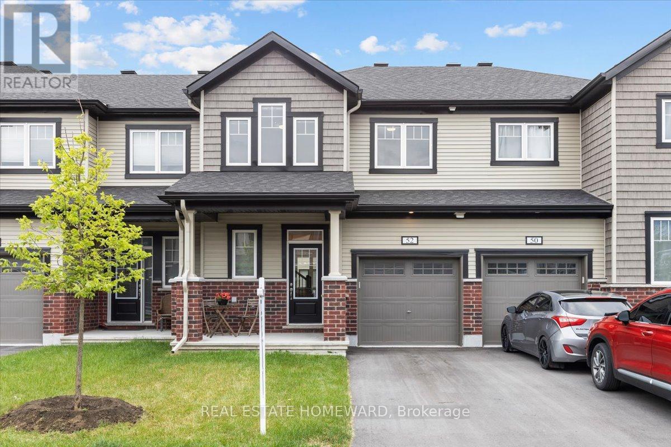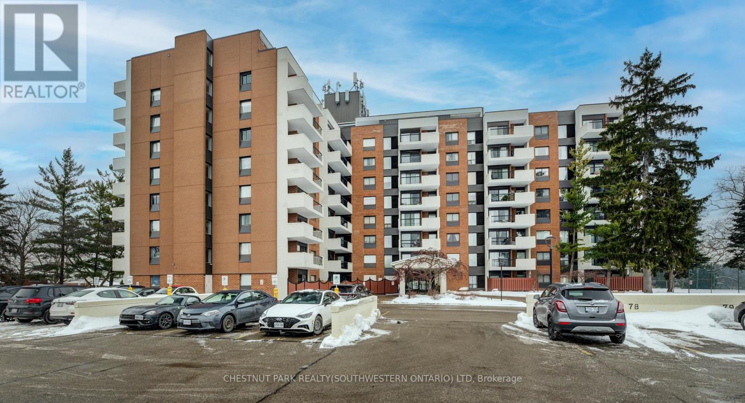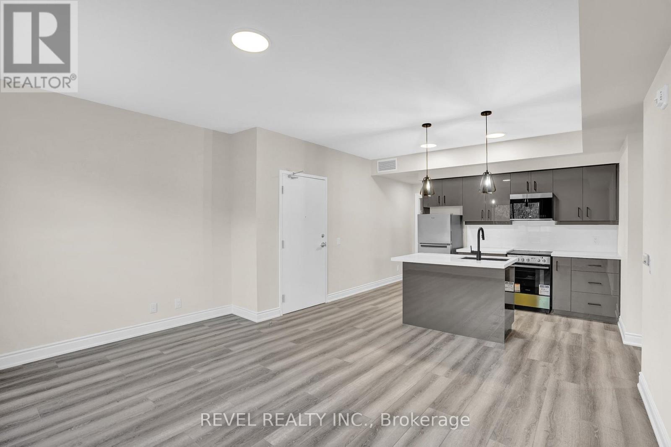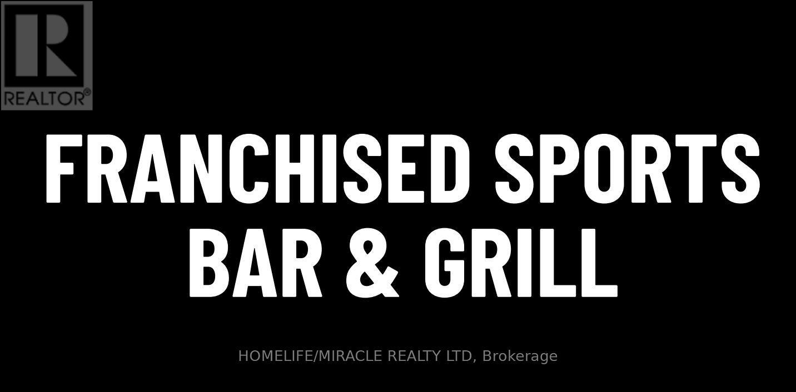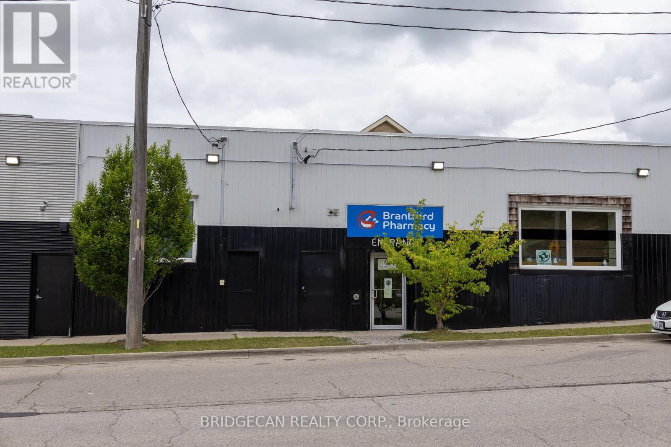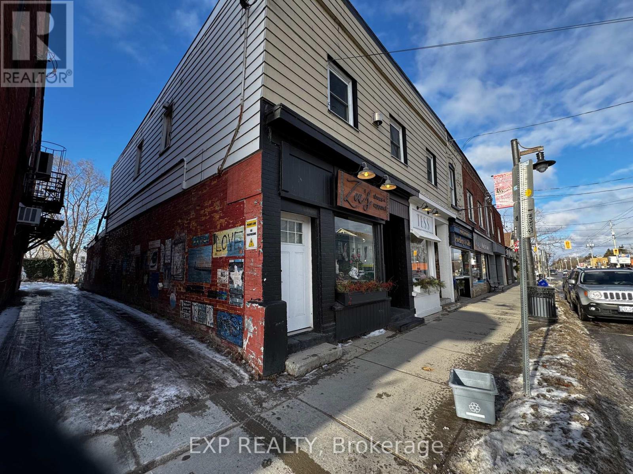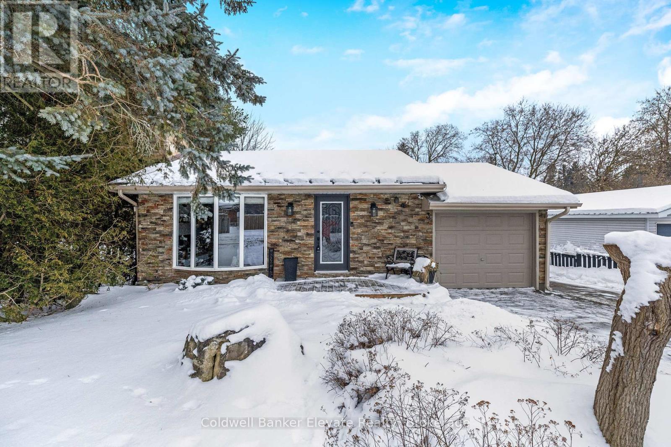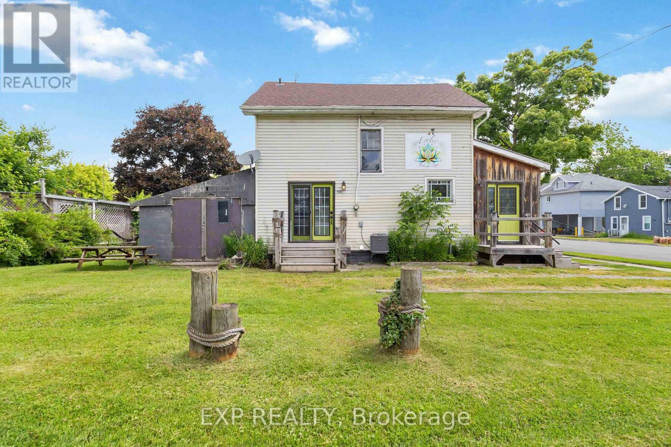29 Glen Rush Boulevard
Toronto, Ontario
Beautifully Renovated Home with Modern Style & Classic Charm on a Gorgeous 50x150 Ft Lot! Impeccably finished 4-Level Side Split in highly sought-after Bedford Park. Bright, light-filled open-concept layout perfect for family living & entertaining. Updated kitchen with breakfast area, open to spacious family room with walk-out to large deck & fully landscaped private backyard oasis.2nd floor features 3 generous bedrooms, including Primary Suite with 5-pc ensuite & walk-in closet, plus additional 5-pc main bath with double sinks. Lower level offers AV room/yoga/exercise space with walk-out to beautiful backyard. Basement level includes +1 bedroom with 3-pc ensuite & storage - ideal for teen, nanny, or guest suite. Direct garage access. Located in a fast-redeveloping area surrounded by premium custom-built homes. Move-in ready - perfect blend of luxury, comfort & character! (id:60365)
1204 - 100 Antibes Drive
Toronto, Ontario
Spacious 2-Bedroom Condo in Prime Location ** Welcome to this well-maintained and generously sized 2-bedroom condo offering a bright and functional layout ** The spacious galley kitchen features a cozy eat-in area that opens into a sun-filled, L-shaped solarium perfect for morning coffee or a relaxing reading nook ** Enjoy the airy, open-concept living and dining area, ideal for entertaining or unwinding in comfort ** Both bedrooms offer ample closet space, and there's plenty of additional storage throughout ** Conveniently located close to all amenities including shopping, transit, parks, and schools this is a fantastic opportunity for comfortable urban living! (id:60365)
33 Stratheden Road
Toronto, Ontario
Unrivalled With The Exquisite Luxury Finishes. Breathtaking Limestone Facade, Slate Roof and Heated Driveway.Sits On A South-Facing Parcel With Almost 70 Ft Of Frontage, Showcasing Almost 6000Sqft Above Grade With The Best Of Finishes And Fixtures, Timeless Elegance In The Heart Of Highly Desirable Lawrence Park. Designed by Renowned Architect Richard Wengle. Chef-Inspired Dream Kitchen With Custom Built-ins and Top of the Line Appliances W/ Walkthru Pantry & Breakfast Area, Open To Large Entertainers Family Room W/ Addt'l Private Office W/Walkout to Private Backyard Terrace and Professionally Landscaped Yard with swimming pool, Mudroom with a Separate Side Entrance, Take Elevator To Second Floor Offering 5 Spacious Bedrooms, Primary Featuring Spectacular Primary Ensuite Complete With His/Her Walkin Closets, + Sumptuous Ensuites For All Bedrooms, + Sundrenched Work/Lounge Area! Lower Level Has Radiant Flooring Throughout W/ Rec Room, Kitchenette/Wet Car, Gym, Theatre, Wine Cellar, Plus Guest Suite (Nanny) And Walk Up To Patio & Lush Rear yard Oasis Featuring Swimming Pool and Waterfall.! Enjoy Heated Driveway And Front Steps and Crestron Home Automation. (id:60365)
135 - 1960 Dalmagarry Road E
London North, Ontario
Absolutely stunning 2-storey townhome with a fully finished basement. Features a modern kitchen with quartz countertops and stylish backsplash. Bright primary bedroom includes a walk-in closet and a 4-piece ensuite.Finished basement offers an additional bedroom and a 3-piece bathroom, ideal for guests or home office use. Enjoy outdoor living on the private deck, perfect for relaxing in the sunshine.Conveniently located within a 5-minute walk to major retailers including Walmart, Canadian Tire, LCBO, Dollarama, Gap, Old Navy, Sport Chek, Winners, Marshalls, HomeSense, Lowe's, as well as restaurants, banks, public transit, and schools.Ideal for working professionals. (id:60365)
52 Kindred Row
Ottawa, Ontario
Flooring: Carpet Over & Wood, This impeccably upgraded home boasts a contemporary color palette & luxurious finishes. Strategically located near walkable commercial, the Outlet Mall, Costco, Tech Park, & moments from Queensway & upcoming LRT. The great room on the main floor is bathed in natural light. The chef's kitchen is a culinary dream with taller soft-close cabinets & drawers, high-end appliances, a Kindred double bowl undermount sink, quartz countertops, a high-end faucet, & an extended tile backsplash paired w luxury vinyl flooring. The wide majestic oak staircase w elegant metal spindles anchors the home. The master suite features an elevated quartz vanity, frameless glass shower & upgraded faucets & fixtures. Additional bedrooms, laundry & a loft w high ceilings flood the home w light. The basement is rec room ready w 3-pc bth & laundry rough-in + 2 windows. Enhanced electrical features multiple pot lights + AC, bypass humidifier kit, extra insulation, insulated garage door, & fully fenced yard., Flooring: Ceramic, Laminate Flooring (id:60365)
507 - 260 Sheldon Avenue N
Kitchener, Ontario
Now available for immediate occupancy on a twelve-month lease! This bright, spacious, and freshly painted two-bedroom unit occupies a fifth-floor corner space in a quiet, friendly and desirable Kitchener condo with secure fob entry. 260 Sheldon Avenue North sits near the top of a cul-de-sac in central Kitchener's East Ward. It's a safe, tidy, and incredibly well-maintained building, where pride of ownership and a strong community feel is evident! Unit 507 encompasses 803 square feet of comfortable, naturally lit space, with two bathrooms (including an en-suite powder room in the primary bedroom), a walkout to an expansive covered balcony via sliders from the living room, and in-building paid laundry on the same level, just a short walk down the hallway from your front door. Two assigned parking spaces are included, with one being in the covered garage. Building amenities include an indoor swimming pool and sauna, games room, lounge, gym, and outdoor tennis courts. This ultra-convenient location lies directly off of Weber Street East - directly around the corner from expressway access at Ottawa Street, and handy to schools, parks, shopping, the Aud, amenities, and more! Please note that this is a non-smoking building. Schedule a tour today to see whether this could be the ideal place for you to call home! (id:60365)
2d - 261 King Street E
Hamilton, Ontario
Modern 2-bedroom, 1-bath condo in a newer building at 261 King St E #2D. Featuring an open-concept layout with laminate flooring throughout, a sleek kitchen with stainless steel appliances, quartz countertops, and a centre island, plus in-suite laundry. Two well-sized bedrooms ideal for living and working from home. Enjoy building amenities including BBQ area, bike storage, and visitor parking. Convenient location with easy highway access and nearby amenities. A great opportunity to lease a stylish, low-maintenance condo. (id:60365)
108 - 174 Clair Road E
Guelph, Ontario
HIGH VOLUME FRANCHISED SPORTS BAR & GRILL in Guelph is For Sale. Located at the busy intersection in Guelph's south end. Surrounded by Fully Residential Neighborhood, Close to Hwy 401, Close to Major Big Box Store, Lots of Traffic, and more. Great Business with High Sales Volume, Long Lease, Reputed Franchise and so much opportunity to grow the business even more. (id:60365)
347 Colborne Street
Brantford, Ontario
Welcome to 347 Colborne Street - a well-maintained, highly visible medical office building located in the heart of Brantford. Situated in a high-traffic area with excellent street exposure, this versatile commercial property offers a rare opportunity for healthcare professionals, clinics, or investors. Featuring multiple exam rooms, waiting areas, private offices, and washrooms, the space is well-suited for a variety of medical or professional uses. The building is fully leased to a medical clinic and pharmacy, with additional subleased spaces occupied by a family doctor, cardiologist, pain management clinic, and psychiatrist-making it a strong income-generating property with established tenancies. Ample on-site parking and easy accessibility via public transit add to the property's convenience. Close to major amenities, hospitals, pharmacies, and other professional services. A solid opportunity to expand or establish your practice in a growing community. (id:60365)
Apt#1 - 337 Main Street
Haldimand, Ontario
Charming 1-Bedroom Apartment in the Heart of Port Dover. Welcome to 337 Main Street, Port Dover, where small-town charm meets modern convenience. This beautifully maintained 1-bedroom, 1-bathroom apartment offers the perfect living space in one of Ontario's most picturesque lakeside communities. Features include a spacious living area, a modern kitchen with ample storage, a comfortable bedroom with generous closet space, and a well-appointed bathroom with sleek fixtures. Enjoy the convenience of an included parking space, making everyday life even easier. Located in the vibrant downtown area, this apartment puts you just steps away from Port Dover's best amenities, including charming shops, cozy cafes, and delicious dining options. Explore the town's rich history at the nearby Port Dover Harbour Museum, or unwind on the stunning waterfront, famous for its sandy beaches and scenic views. Outdoor enthusiasts will love the opportunities for boating, fishing, and enjoying breathtaking sunsets over Lake Erie. Whether you're looking for a peaceful retreat or a lively community atmosphere, this apartment has it all. Don't miss your chance to call 339 Main Street home. Book your showing today! (id:60365)
3 Lorne Street
Erin, Ontario
Welcome to charming downtown Erin - where in-town convenience and comfort come together on a quiet, tree-lined street just steps from the library, rec centre, the Elora Cataract Trail, local shops & schools. This move-in-ready bungalow is full of features, starting with the heated in-ground pool in the privately fenced backyard, overlooked by a raised deck and completed with a stone fire pit and an adorable board and batten shed! Set on a generous lot with a single garage, double driveway & additional secured parking pad, there's space for all the people and possessions that matter most. Inside, the open-concept main floor flows effortlessly, with a bright living area designed for gathering around the wood-burning fireplace, and an elegant kitchen and dining space so you can be part of the party while you cook! The main-level primary bedroom with 3-piece ensuite offers single-floor ease for downsizers or young families alike, along with two additional bedrooms and a 4-piece family bathroom. Meanwhile, the walk-out lower level adds incredible flexibility, complete with a kitchenette, spacious rec area with gas fireplace, fourth bedroom, den, and a second 4-piece bathroom, ideal as a potential in-law suite! Additional interior highlights include hardwood flooring throughout the main level and laminate flooring through the lower, stainless steel appliances, recessed lighting, and a smart home integration with an Ecobee thermostat. Whether you're a move-up buyer searching for more space, a young family looking for community, or a downsizer dreaming of walkable living without giving up the extras, this is the place where it all comes together in downtown Erin! (id:60365)
105 Market Street E
Norfolk, Ontario
Welcome to 105 Market Street East offering approximately 1,090 sq ft of bright and versatileliving space in one of Norfolk Countys most desirable downtown locations. Nestled directly across from beautiful Powell Park, this charming home enjoys an unbeatable location with easy access to Port Dovers vibrant waterfront, boutique shopping, and local amenities.The layout features a welcoming living area, a spacious kitchen and dining space, two additional private rooms ideal for bedrooms or home office use, and two full washrooms providing a flexible living arrangement to suit a variety of lifestyles.Enjoy ground-level entry, off-street parking, and the convenience of living in the heart of a friendly, walkable community. Whether youre a professional seeking a central location, a couple looking to enjoy lakeside living, or someone who loves being close to the action, this property offers a rare opportunity to lease a beautiful space in the heart of downtown. (id:60365)

