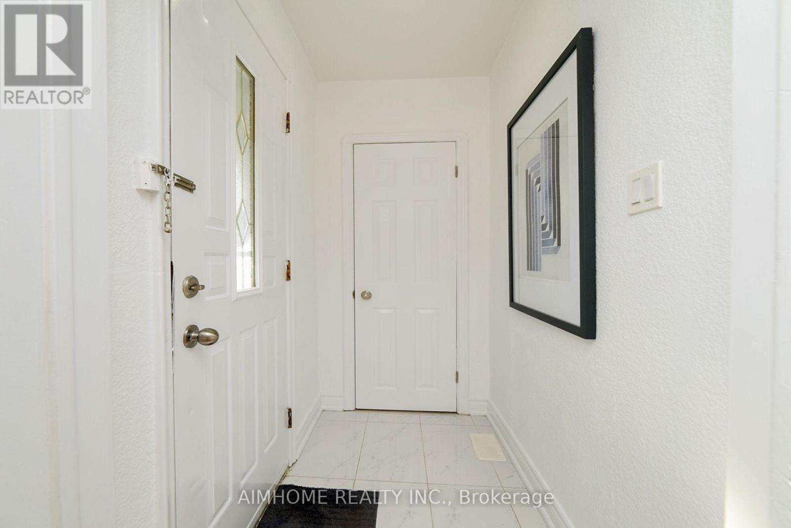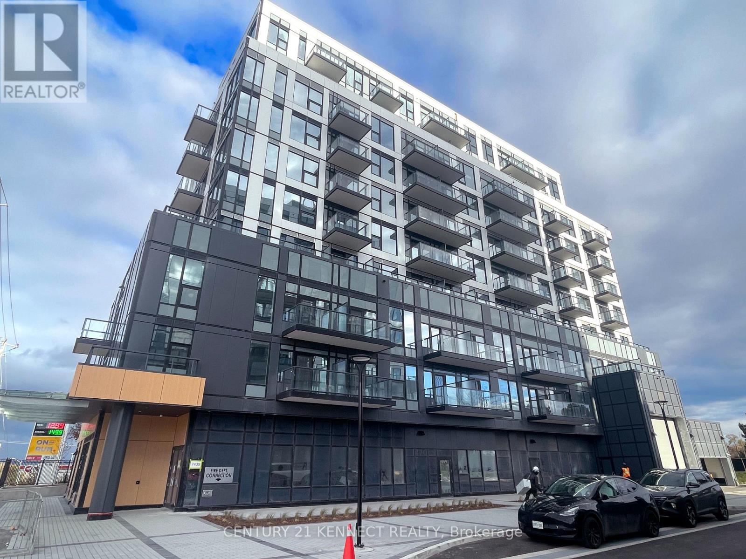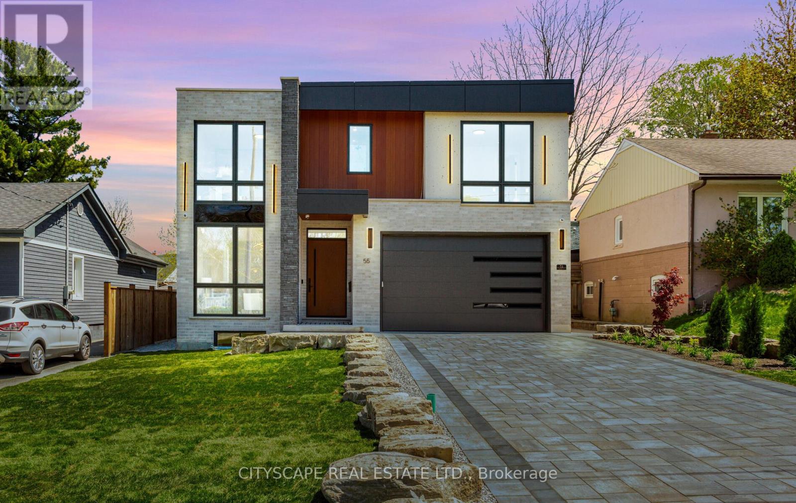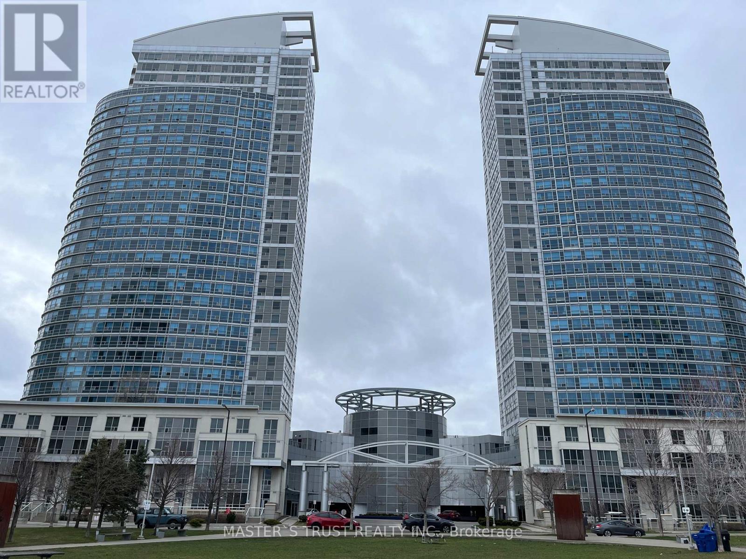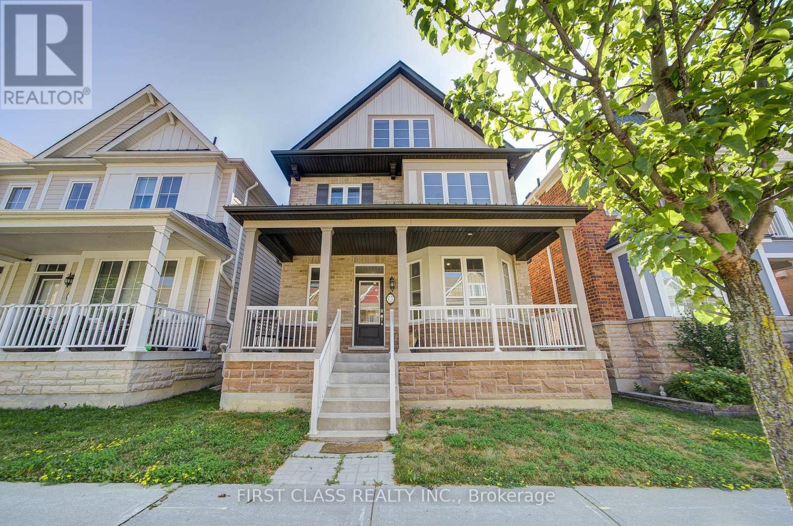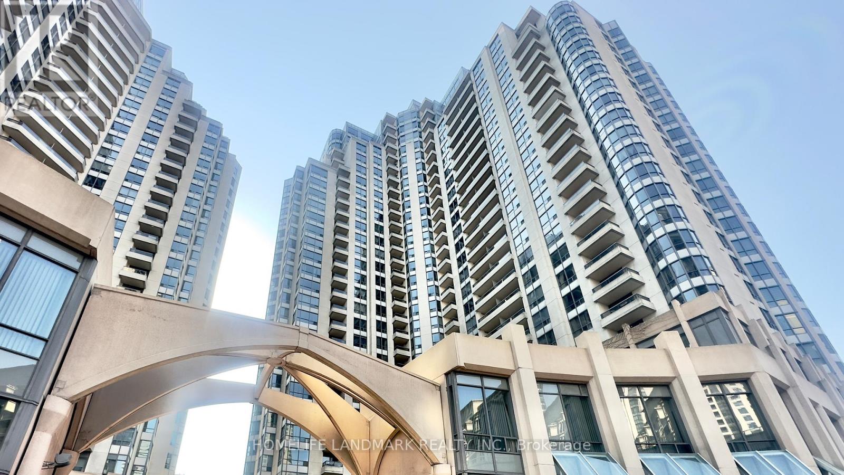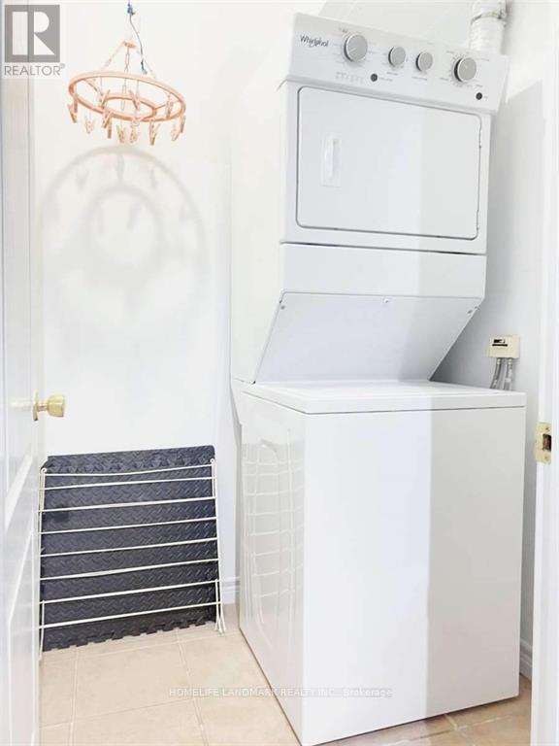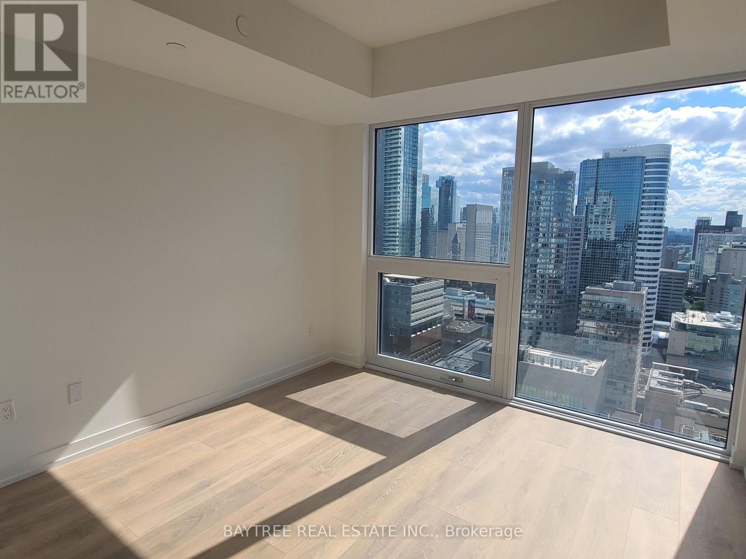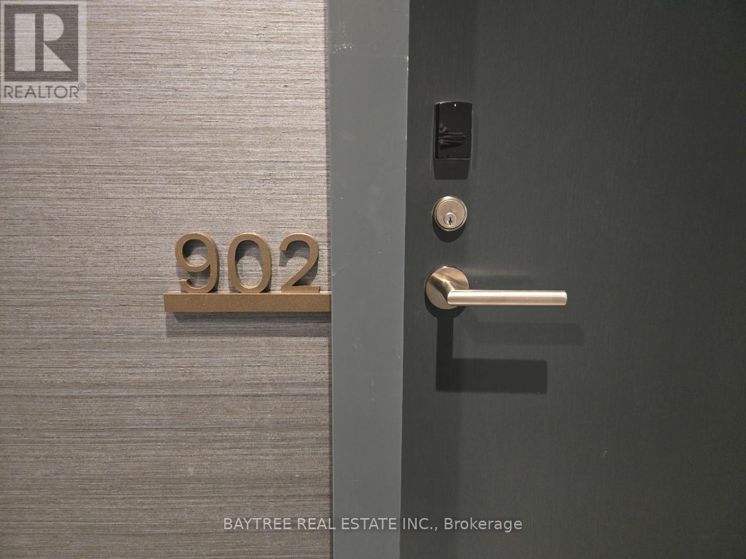18 Ilfracombe Crescent
Toronto, Ontario
Rare 10,032 Sq Ft Lot in Wexford-Maryvale!Massive pie-shaped backyard offering almost 6,000 sq ft of private outdoor space-a true urban oasis! Steps to Costco, schools, parks, TTC, and minutes to Hwy 401. Features a bright sunroom with two skylights and a walkout to a large deck overlooking the expansive yard. Enjoy a huge driveway that can fit up to 7 cars-perfect for large families or guests. Ideal for entertaining, gardening. A rare opportunity in one of Scarborough's most desirable neighbourhoods! (id:60365)
510a - 7439 Kingston Road
Toronto, Ontario
Welcome to The Narrative Condos, set in Toronto's highly desirable Rouge community! This bright and stylish 1+Den offers a thoughtfully designed layout with a multi-purpose den-ideal for a home office, study, or guest nook. The open-concept living space features modern finishes throughout. Perfectly positioned beside Rouge National Urban Park, you're just minutes from Lake Ontario, scenic trails, lush parks, shops, dining, and transit-including Rouge Hill GO Station. Commuting is a breeze with quick access to Hwy 401. Enjoy living in a family-friendly neighbourhood close to top-rated schools and U of T Scarborough. (id:60365)
55 Adanac Drive
Toronto, Ontario
LUXURY CUSTOM SMART HOME! Welcome to 55 Adanac Dr located in a prestigious neighborhood whereultra modern luxury meets unmatched convenience! Step into this brand-new, never lived-indetached home, a rare gem featuring cutting-edge design and smart technology that redefineluxury living in todays era. Boasting approx 5,000 sq ft of thoughtfully designed space, thisexpansive home offers an open-concept living and dining area, along with a versatile, separatefamily room with decorative wall thats perfect for entertaining, ideal for larger families.Enjoy the convenience of six parking spots with no sidewalk. Soaring 10 ceilings &floor-to-ceiling windows flood the space with natural light & offer stunning, unobstructedviews. Chefs Dream designer kitchen cabinetry with ample storage, LED lights, sleek waterfallisland with breakfast bar, full-size hidden pantry, Built-in professional oversized appliances66 fridge/freezer, 48 gas cooktop,1,000 CFM range hood perfect for preparing aromatic dishes.Warm 3000K lighting fixtures, pot lights throughout create a cozy, inviting ambiance, whilecustom designer wood accent walls add a dramatic WOW factor. 2nd floor with 9 ceiling,enormous skylight fills the upstairs with natural light, Four spacious bedrooms with ensuitebathrooms and custom closets. Convenient 2nd floor laundry room. The true showstopper primarysuite features, private balcony to enjoy fresh air and sunlight dual custom His & Hers closets.Luxurious ensuite with heated flooring, glass standing dual showers, vanities, soaker bathtub,smart toilet seat for personalized comfort. Heated flooring in all bathrooms, garage, frontporch & entrance. A Potential fully finished legal walkout basement has 9 ceilings. An in-lawsuite with personal recreation room, wet bar, ensuite with heated flooring throughout ensuringyear-round comfort. Professionally designed landscaping by Terra Stone driveway paver withglass railing wooden deck & much more to explore! (id:60365)
2105 - 36 Lee Centre Drive
Toronto, Ontario
Excellent Location, 21st Floor Condo With Incredible View, Close To Scarborough Town Centre And Transit, Hwy401, Open Concept, Laminate Floors, Great Amenities, 24/7 Concierge. One Underground Parking Space and One Locker. (id:60365)
77 Diamond Jubilee Drive
Markham, Ontario
Stunning Newly Renovated Detached Home in Markhams Sought-After Community! This spacious, Beautifully updated home features 4+1 large sun-filled bedrooms, double garage, and approximately 3,000 sq. ft. of elegantly finished living space. The thoughtfully designed layout includes a loft on the third floor and a main-floor office that can be easily converted into a 5th bedroom newly painted interiors, and hardwood flooring throughout. The main level boasts 9' ceilings, espresso-stained hardwood, and pot lights on every floor. The gourmet kitchen is equipped with stainless steel appliances, center island, quartz countertops, upgraded cabinetry, and convenient pots & pans drawers, flowing seamlessly into a spacious family room. A skylight above the third-floor ceiling brings in abundant natural light. Parking for 4 cars. Step Away From All Essential Amenities Including Highly Rated School, Parks, Baseball/Pickle-Ball Courts, Enclosed Dog Park, Nature Cycling Trail, Community Centre, Library, Hospital & Public Transit, Hwy. (id:60365)
803 - 155 Yorkville Avenue
Toronto, Ontario
Beautiful Furnished Suite In The Fabulous Yorkville Plaza Condos. Enjoy The View Through Your Beautiful Bay Window, Or Step Outside This Well-Appointed Condo To Shopping, Restaurants, And Patios. An Easy Stroll To TTC, Museums And U Of T. The Custom Sofa And Shelving Reveals A Murphy Bed That Lets You Make The Most Of This Versatile Space. Safe, Secure Building With Concierge, Gym, And More. (id:60365)
2410 - 666 Spadina Avenue
Toronto, Ontario
TWO MONTHS FREE* | Now offering up to TWO MONTHS FREE (one month free rent on a 12-month lease or 2 months on 2 years lease). **U of T Students, Young Pros, & Newcomers!** Live at **666 Spadina Ave**, a fully renovated 2 Bedrooms, 2 Bathrooms apartment in a high-rise steps from the University of Toronto. Perfect for students from Vancouver, Ottawa, the GTA, or across Canada, young professionals, and new immigrants. Available **IMMEDIATELY** secure your spot today! **Why 666 Spadina?** - **Rent-Controlled**: Stable rates, no surprises. - **ALL Utilities Included**: Heat, hydro, water covered! - **Competitively Priced**: Affordable downtown living were aiming for full occupancy! - **Fully Renovated**: Modern kitchens, new appliances, hardwood/ceramic floors, balconies with city views. **Unbeatable Location** Across from U of T, in the lively Annex. Steps to Bloor St shops, dining, nightlife, and Spadina subway. Walk to class, work, or explore the core perfect for busy students and pros. **Top Amenities** - Lounge, study room, gym, pool room, kids area. - Clean laundry, optional lockers ($60/mo), parking ($225/mo), A/C window unit. **Who's It For?** - **Students** International and local, live near U of T with no commute. - **Young Pros**: Affordable, move-in-ready, near downtown jobs. - **Newcomers**: Hassle-free start with utilities included. **Act Fast!** Panoramic views, great staff, transit at your door. Move in this weekend. (id:60365)
308 - 5 Northtown Way
Toronto, Ontario
Beautiful and spacious 2-bedroom suite available for rent with a highly functional layout, offering privacy with bedrooms located on opposite sides of the unit. Enjoy the convenience of direct access to Metro Supermarket, and just steps away from shopping and dining. This building boasts state-of-the-art amenities, including a gym, swimming pool, bowling alley, golf simulator, tennis court, billiards, ping pong, and a library. Utilities (water, heat, hydro) are included in the lease, along with beds, desks, and TV stands, making this suite move-in ready! (id:60365)
511 - 88 Grandview Way
Toronto, Ontario
Yonge Street Just South Of Finch, Tridel Built, 2+1Bedrooms, 2 Bathrooms, Renovated Kitchen and floor. Great Unobstructed View. Bright And Sunny, 24 Hours Gatehouse Security, Walk Across To Metro Super Market, Restaurants, Entertainment And Schools.5 Minutes To Subway Station, One Underground Parking And One Locker Included In Rental Price. Stainless Steel Fridge, Stove, B/I Dishwasher, B/I Microwave, Stacked Washer And Dryer, One U/G Parking, Tenant Pays Utilities Including Hydro, Gas And Hot Water Tank. (Water Is Included In The Rent) (id:60365)
2403 - 666 Spadina Avenue
Toronto, Ontario
SAVE MONEY! GET MORE SPACE | ***2 MONTHS FREE RENT!***Now offering 2 month free on a 2 year lease or one month free on a one year lease! **U of T Students, Young Pros, & Newcomers!** Live at **666 Spadina Ave**, a fully renovated 2 Bedrooms, 1 Bathroom apartment in a high-rise steps from the University of Toronto. Perfect for students from Vancouver, Ottawa, the GTA, or across Canada, young professionals, and new immigrants. Available **IMMEDIATELY** secure your spot today! **Why 666 Spadina?** - **Rent-Controlled**: Stable rates, no surprises. - **ALL Utilities Included**: Heat, hydro, water covered! - **Competitively Priced**: Affordable downtown living were aiming for full occupancy! - **Fully Renovated**: Modern kitchens, new appliances, hardwood/ceramic floors, balconies with city views. **Unbeatable Location** Across from U of T, in the lively Annex. Steps to Bloor St shops, dining, nightlife, and Spadina subway. Walk to class, work, or explore the core perfect for busy students and pros. **Top Amenities** - Lounge, study room, gym, pool room, kids area. - Clean laundry, optional lockers ($60/mo), parking ($225/mo), A/C window unit. **Whos It For?** - **Students** International and local, live near U of T with no commute. - **Young Pros**: Affordable, move-in-ready, near downtown jobs. - **Newcomers**: Hassle-free start with utilities included. **Act Fast!** Panoramic views, great staff, transit at your door. Move in this weekend. (id:60365)
2309 - 82 Dalhousie Street
Toronto, Ontario
Luxurious, modern newer unit located in the heart of downtown Toronto. This gorgeous unit boast a chic open-concept design, high-end finishes and top of the line built in kitchen appliances. Fantastic obstacle view toward Downtown Toronto. Benefit from the condo's prime location, providing easy access to Toronto's dining, entertainment, Eaton center, Yonge & Dundas square, University, Restaurants and more. Enjoy the modern Amenities which include state of the art gym, yoga studio, 24 Hr. concierge, roof top terrace, BBQ area, party room, guest suites and more. (id:60365)
902 - 65 Broadway Avenue
Toronto, Ontario
Modern Living Experience at 65 Broadway Avenue by Times Group. Discover a brand-new condominium with Full Amenities in the vibrant heart of Yonge & Eglinton, where style meets convenience. This sun-filled suite features a thoughtful open layout, west-facing balcony, modern kitchen with built-in appliances and quartz countertops, in-suite laundry, and elegant finishes for effortless everyday living. Enjoy premium amenities including a rooftop lounge with BBQs, fully equipped gym, billiards room, study and party rooms, and 24-hour concierge. Ideally located steps to Eglinton Station, surrounded by shops, cafés, and restaurants, this is urban living at its finest! *** Student is ALSO welcome ***Short Term (6-8 months) is Available *** Furnished Option (+$50/month) is Available *** High Speed Internet included *** (id:60365)

