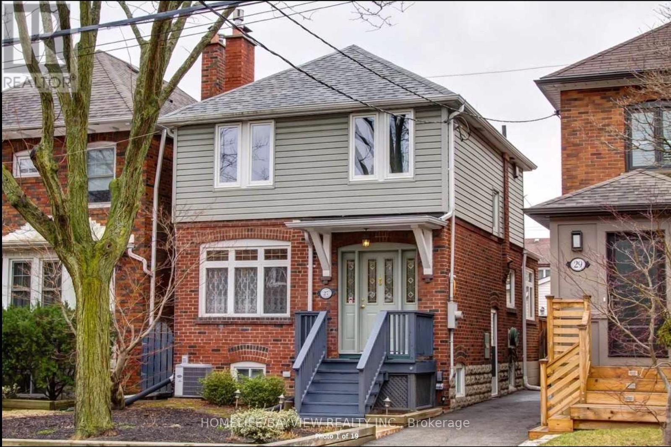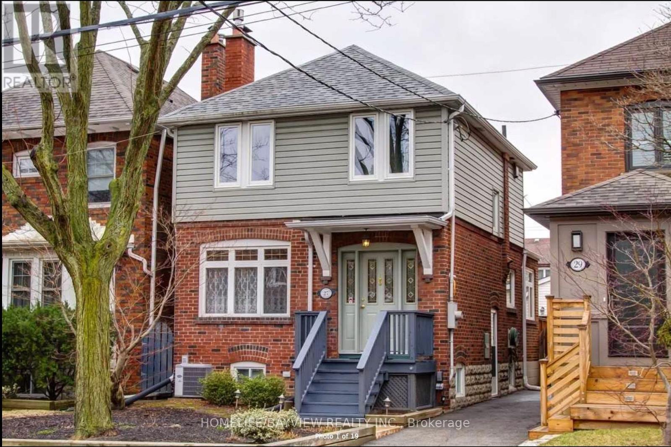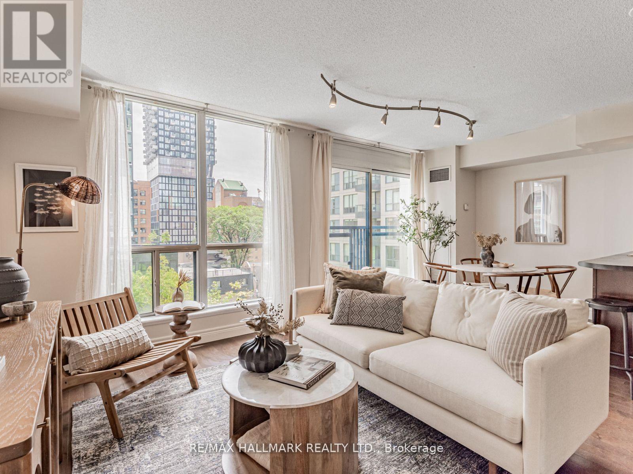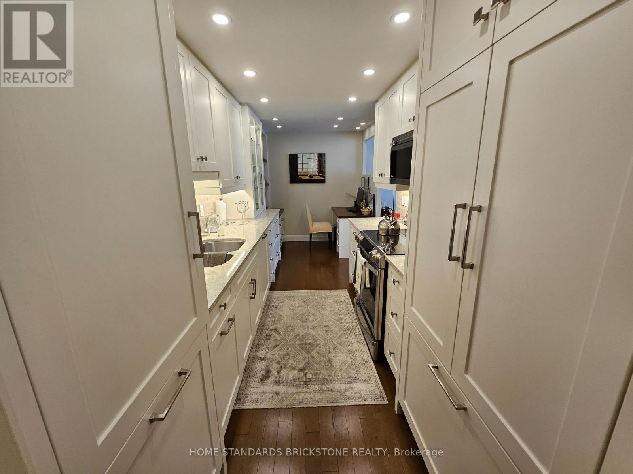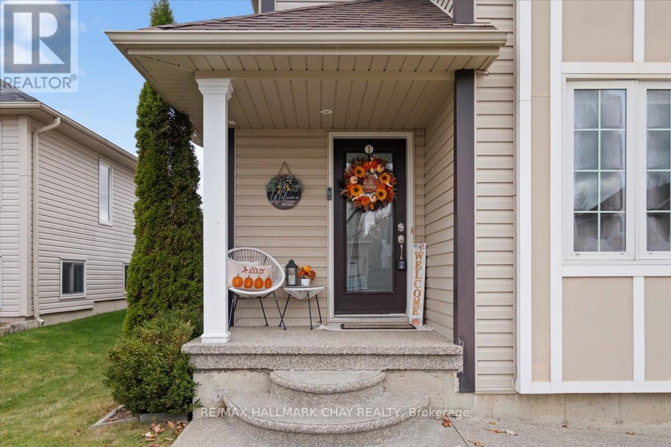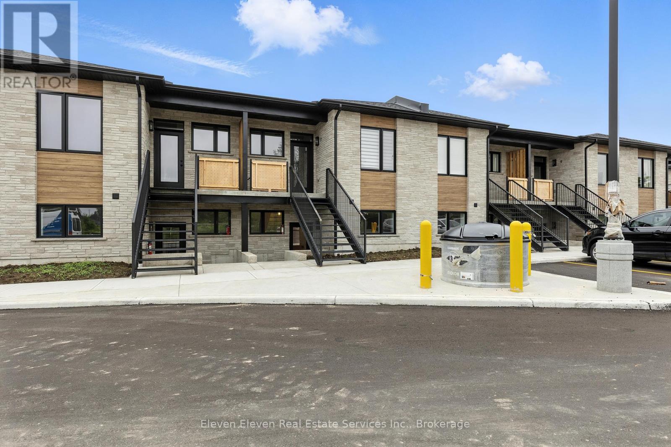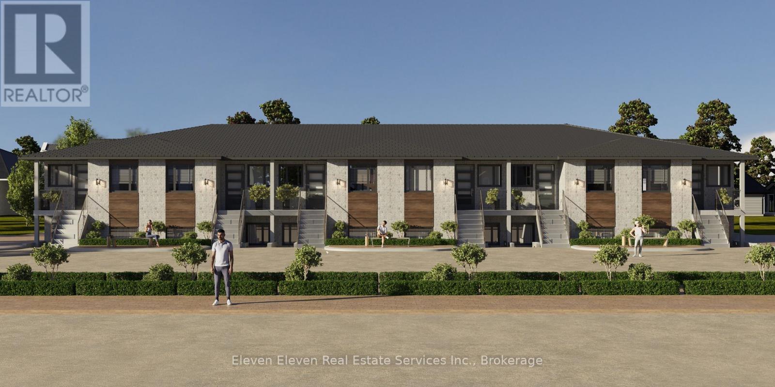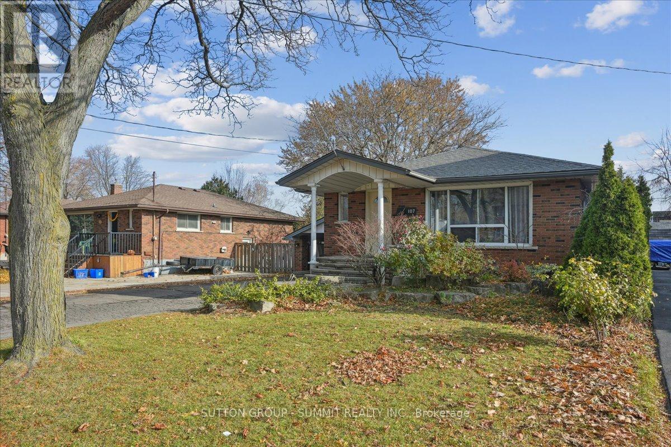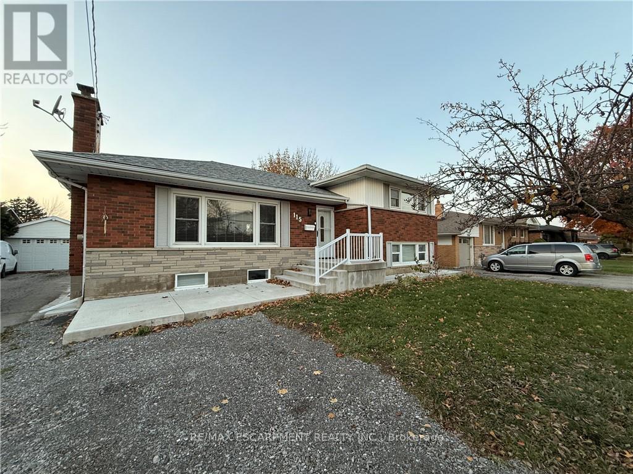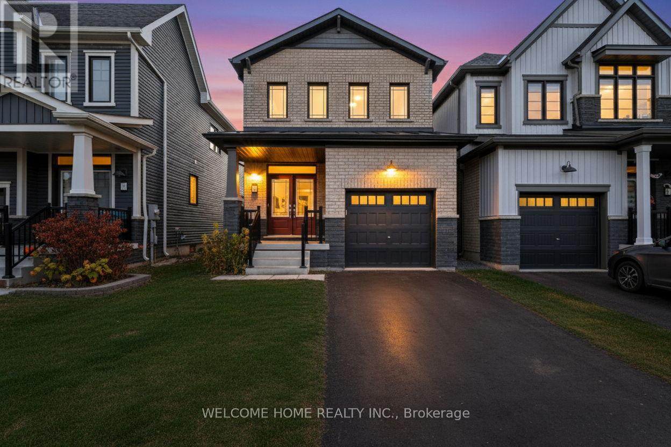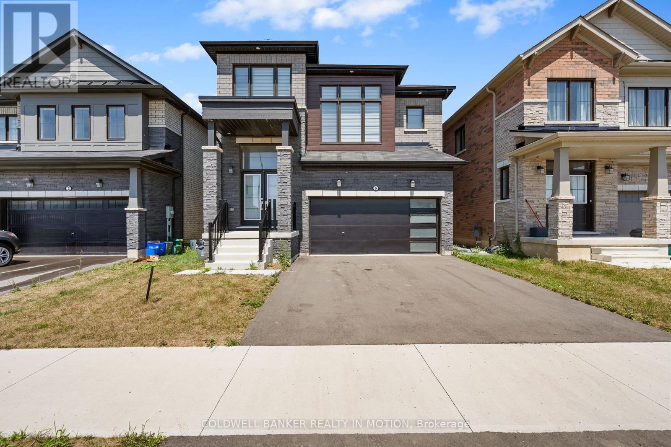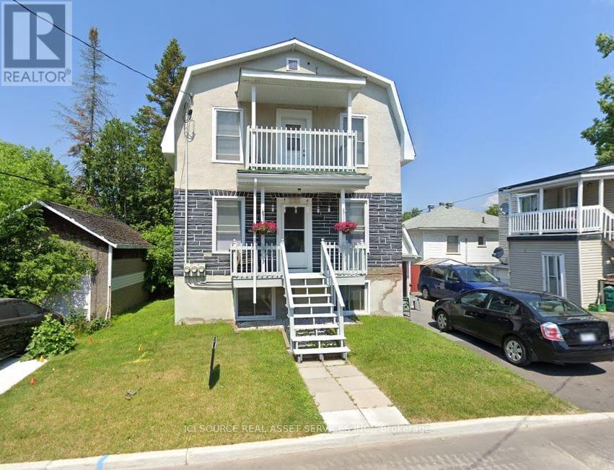27 Cranbrooke Avenue
Toronto, Ontario
Welcome to this charming home in the heart of Lawrence Park! Recently refreshed with new paint and upgrades, this beautiful property features a brand-new finished basement with a new furnace room and plenty of extra space. Enjoy the bright, open layout, beautiful backyard, and a lovely deck-perfect for relaxing or entertaining during the summer.The home also offers a garage and additional parking space, combining comfort and convenience in one of Toronto's most sought-after neighbourhoods. (id:60365)
27 Cranbrooke Avenue
Toronto, Ontario
Welcome to this charming home in the heart of Lawrence Park! Recently refreshed with new paint and upgrades, this beautiful property features a brand-new finished basement with a new furnace room and plenty of extra space. Enjoy the bright, open layout, beautiful backyard, and a lovely deck-perfect for relaxing or entertaining during the summer.The home also offers a garage and additional parking space, combining comfort and convenience in one of Toronto's most sought-after neighbourhoods. (id:60365)
710 - 75 Dalhousie Street
Toronto, Ontario
Are you tired of shoebox condos with micro kitchens? Finally, enjoy living in the heart of downtown Toronto in this bright and spacious 1-bedroom, 1 bathroom condo offering 560 sqft of open concept living, room for a dining area, and all-inclusive utilities. Overlooking a sunny, unobstructed park view, this freshly painted, move-in-ready suite features stainless steel appliances, floor-to-ceiling windows, and a layout designed to maximize both space and natural light. With perfect Walk and Transit Scores of 100, you're truly steps from it all: Queen and Dundas subway stations, Eaton Center, TMU (Toronto Metropolitan University), George Brown College, St. Mikes Hospital, grocery stores (5 min walk to Metro and just 1 min to the new No Frills), cafés, and restaurants. You're also a short stroll to Sankofa Square (formerly Yonge and Dundas), St. Lawrence Market, and the Financial District. Enjoy the best of city living with the rare bonus of green space right outside your window. Maintenance fees include all utilities: heat, AC, hydro, and water, an uncommon perk downtown. The boutique-style building offers fantastic amenities, including 24-hour concierge, a rooftop deck with BBQs, a gym, sauna, billiards room, party lounge, and underground visitor parking. Parking spaces are also available for rent or purchase. Whether you're a first-time buyer, investor, or seeking the ultimate downtown lifestyle, this one checks all the boxes. (id:60365)
803 - 47 St Clair Avenue W
Toronto, Ontario
Boutique Style, Low Density Condo offering a quite and private life style, Renovated Spacious 2 bedroom, 2 bathroom suite at 47 St Clair W. Functional 2 bedroom layout with open concept living/dining, balcony, renovated modern kitchen and bright bedrooms. Kitchen included extended cabinetry, currently set up as built in drawers, shelve and desk, perfect for home office or study nook. Steps to Subway, shops and dining in a serene St Clair Community. (id:60365)
112 Silk Drive
Shelburne, Ontario
Step into your family's next chapter in the charming town of Shelburne, a welcoming community known for its small-town warmth, friendly faces, and a pace of life that lets you truly connect. Located in one of Shelburne's most family-friendly neighbourhoods, this inviting 3+1 bedroom, 4 bathroom home offers plenty of finished living space designed for comfort, connection, and lasting memories. The formal living and dining rooms with high ceilings provide an ideal setting for family gatherings and celebrations, while the cozy living room with a gas fireplace is perfect for quiet evenings or movie nights. The well-appointed kitchen features generous cupboard space, and a functional layout that keeps cooking and conversation flowing together seamlessly. From the kitchen, step onto the expansive deck where morning coffees, weekend barbecues, and family celebrations unfold in your private backyard. The outdoor space is truly special, featuring a covered cabana and gazebo, offering privacy and plenty of space for relaxing or entertaining. Enjoy the welcoming front porch for quiet moments or a Juliet balcony off the upstairs bedroom for a breath of fresh air. Upstairs, three bright bedrooms include a spacious primary suite with an ensuite and walk-in closet, offering a peaceful retreat. Updated flooring means you can simply move in and enjoy, while the upper-level laundry adds everyday convenience. The finished lower level includes an additional bedroom, a 3 piece bath, and a side entrance through the garage-perfect for in-laws, guests, or older children seeking their own space. Outside, the neighbourhood reflects everything families love about Shelburne: nearby parks and schools, friendly neighbours, and local shops just minutes away. This home is more than a place to live-it's where your family's next beautiful chapter begins in the heart of Shelburne. (id:60365)
12 - 440 Wellington Street E
Wellington North, Ontario
This stylish 1,024 sq ft 2-bedroom, 2-bathroom stacked townhome offers modern open-concept living with custom kitchen cabinetry, a large island, and an inviting living area with an electric fireplace. The primary suite features a walk-in closet and 3-piece ensuite, while the second full bathroom provides added convenience for guests or family. Enjoy your own private sunken patio with walk-up, designated parking, and quality finishes throughout. Located in a newly developed complex with stone and wood-look siding, plus sleek black windows for a modern touch. Comfort and style meet in this beautiful home! (id:60365)
11 - 461 Wellington Street E
Wellington North, Ontario
This stylish 1,024 sq ft 2-bedroom, 2-bathroom stacked townhome offers modern open-concept living with custom kitchen cabinetry, a large island, and an inviting living area with an electric fireplace. The primary suite features a walk-in closet and 3-piece ensuite, while the second full bathroom provides added convenience for guests or family. Enjoy your own private sunken patio with walk-up, designated parking, and quality finishes throughout. Located in a newly developed complex with stone and wood-look siding, plus sleek black windows for a modern touch. Comfort and style meet in this beautiful home! (id:60365)
107 Deschene Avenue
Hamilton, Ontario
Extremely deceiving from the outside. Step inside and prepare to be impressed-this beautifully updated bungalow offers far more than meets the eye. From the moment you enter, you're welcomed by a bright and spacious living room featuring gleaming hardwood floors, modern pot lighting, and an oversized picture window that fills the space with natural light. The stunning eat-in kitchen is designed for both style and function, showcasing abundant cabinetry, granite countertops, a built-in dining nook with bench seating, and stainless-steel appliances. The main level also offers two large bedrooms and an expansive spa-inspired bathroom complete with a freestanding tub and separate glass shower.Toward the back of the home, the floor plan opens into an airy dining area and a generous family room accented with hardwood flooring, pot lights, and a warm gas fireplace-an ideal setting for gatherings or quiet evenings in. This home provides exceptional versatility with two separate entrances to the lower level. A private side entrance leads to a self-contained in-law suite featuring its own kitchen, open living/bedroom layout with gas fireplace, and a 3-piece bathroom. The second staircase accesses two additional spacious bedrooms and another full 3-piece bath. With approximately 2,800 sq. ft. of total living space, there's room for everyone. Outside, enjoy a fully fenced backyard and ample parking with space for up to seven vehicles. Located in a quiet, family-friendly neighbourhood close to schools, parks, shopping, and major highways, this property offers both convenience and comfort. This is truly a home you must experience in person-its size, layout, and upgrades will surprise and delight you. (id:60365)
2 - 115 Green Road
Hamilton, Ontario
Bright and spacious 2-bedroom, 1-bathroom rental home offering comfortable, all-inclusive living! Enjoy a large family room perfect for relaxing or entertaining, generous-sized bedrooms, and your own private laundry for added convenience. This well-maintained unit includes all utilities (water, hydro, and gas) plus one dedicated parking space and access to a shared backyard. Located in a great area close to amenities, transit, and parks. Perfect for small families, couples, or professionals seeking a move-in-ready space with no extra utility costs. (id:60365)
100 Keelson Street
Welland, Ontario
ONLY 1 YEAR OLD! FRESHLY PAINTED! 3 Bedrooms, 3 Washroom. Open Concept Main Floor with Light Hardwood Flooring, White Kitchen with stainless steel Appliances and a Large Island with Barstool seating. Breakfast Area with walk out to rear Yard. Large Primary Bedroom with WALK IN CLOSET, 3 Piece Ensuite. Spacious 2nd and 3rd bedroom. Rare Second Floor Laundry with Full Size Machines. Roller Blinds on All windows. MOVE IN READY Perfect for First time Home Buyers. Untouched Basement with Entrance Directly in Front of Garage. Perfectly located in the up-and-coming, vibrant community of Dain City, you'll love being just minutes from Nickel Beach and the canal, ideal for walking, biking, jogging, or kayaking, as well as the Empire Sportsplex with its state-of-the-art facilities. A short drive to Highway 406, leads to Access To Niagara's Wine Route, Falls view Casino, And The U.S. Border (id:60365)
6 Discovery Drive
Thorold, Ontario
A Rare Opportunity Fully Furnished Rocklyn Model with Stunning Pond Views Welcome to this exceptional Rocklyn 34' home in Calderwood, Elevation B, a spacious single-family detached home designed for comfort, luxury, and modern living. Featuring 4 spacious bedrooms and 3 beautifully finished bathrooms, this fully furnished home is move-in ready with elegant upgrades throughout. The thoughtfully designed layout showcases quartz countertops, hardwood flooring, smooth ceilings, and a stylish kitchen backsplash, creating a contemporary yet inviting atmosphere. The modern kitchen is equipped with high-end stainless steel appliances, while roller blinds and an ensuite washer and dryer add to the homes convenience. A double-car garage and a 2-car driveway provide ample parking, and the large unfinished basement offers endless possibilities for storage or future customization. What truly sets this home apart is its prime location backing onto a serene pond, providing unmatched privacy and a peaceful retreat to enjoy nature right from your backyard. Situated just 15 minutes from Niagara Falls, this home offers easy access to shopping centers, Niagara College, Brock University, and top-rated schools, making it perfect for families and professionals alike. Plus, this home is backed by Tarion Warranty, giving you peace of mind with quality assurance and protection. Dont miss this rare opportunity to own a stunning home in one of Thorolds most sought-after communities schedule a viewing today (id:60365)
2nd Floor - 233 Hector-Hotte Way
Ottawa, Ontario
AVAILABLE NOVEMBER 1st!! Welcome home to 233 Hector-Hotte Way - 2, a bright and inviting second-floor unit located in the north of Vanier close to Beechwood Avenue. This well-maintained property offers comfort, convenience, and functional living spaces, perfect for families or professionals. Features: 3 bedrooms 1 bathroom 1 outdoor parking space In-unit laundry Dishwasher Non-fenced outdoor space Hydro Extra - electric heating This welcoming top floor unit features three comfortable bedrooms and one full bathroom, a kitchen with space for an eat-in area, and a living room, complemented by the convenience of in-unit laundry and a dishwasher. Recently renovated, large windows, generous kitchen cabinetry for easy storage. A private balcony provides a great spot to enjoy your morning coffee or unwind in the evening. Location: 2-minute walk to Beechwood Ave Very close to Rockcliffe park Situated in the north of Vanier, a vibrant and well-connected neighborhood Steps from parks, shops, trendy cafes, schools, a grocery store, pharmacies, and other local amenities Close to public transit for easy commuting Short drive to Ottawa university and downtown Ottawa for restaurants, entertainment, and work access Criteria: Pets considered Non-smoking unit/premises One-year lease minimum First and last month's rent required *For Additional Property Details Click The Brochure Icon Below* (id:60365)

