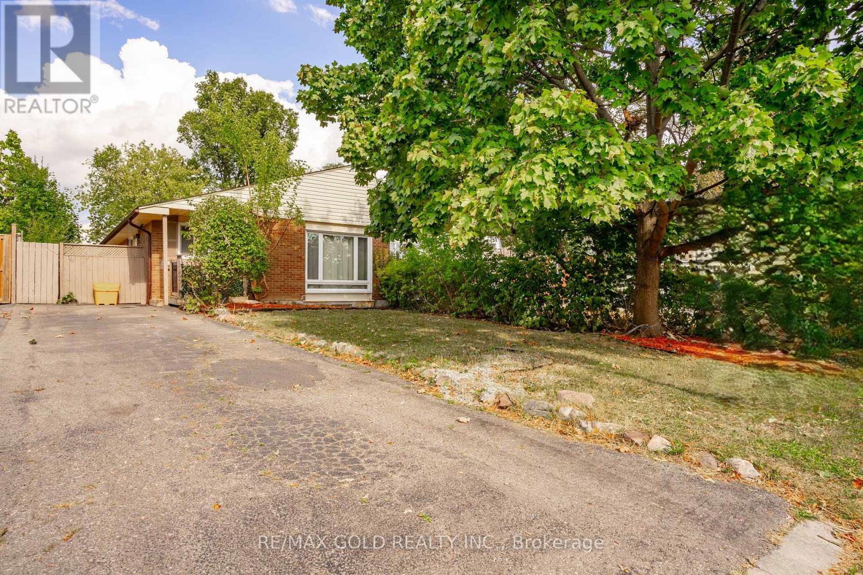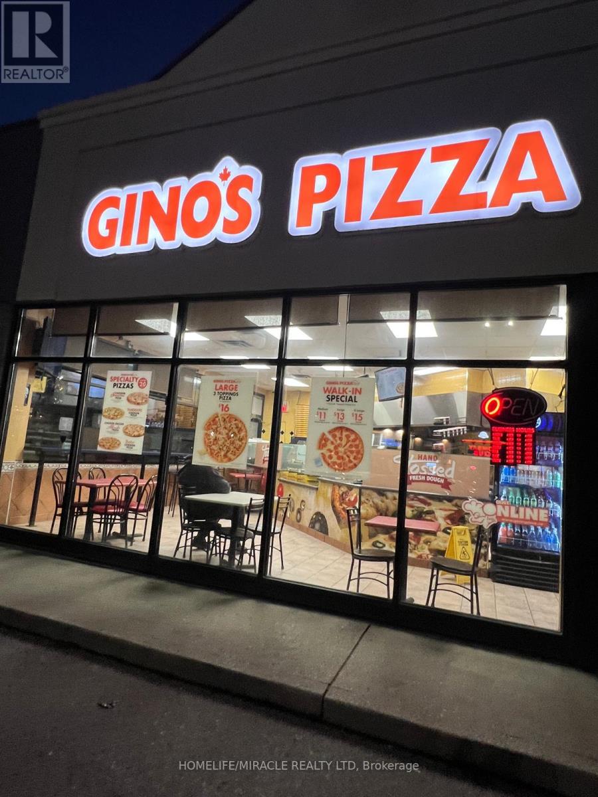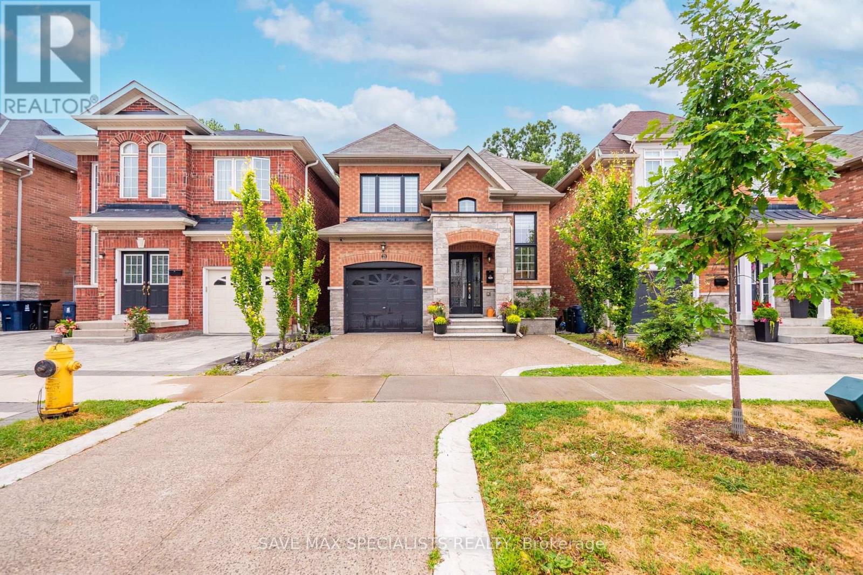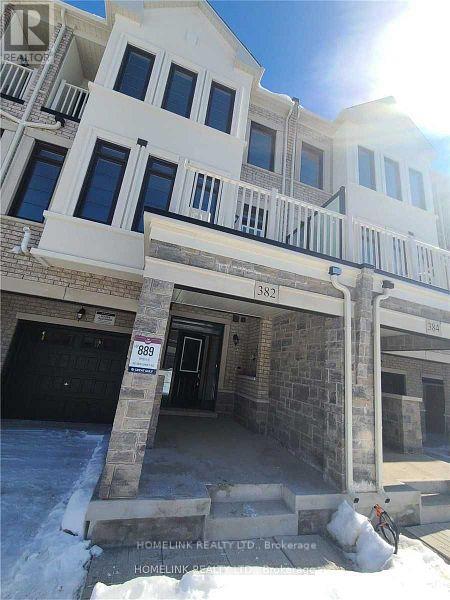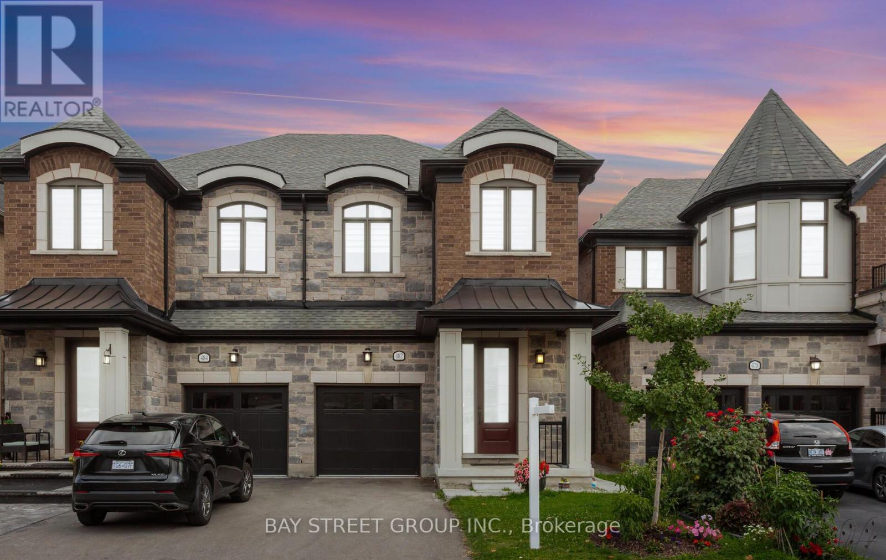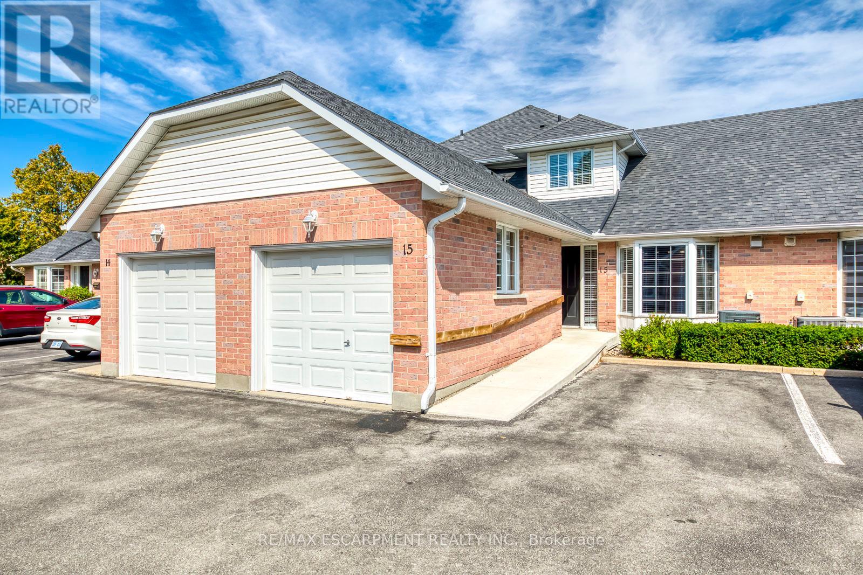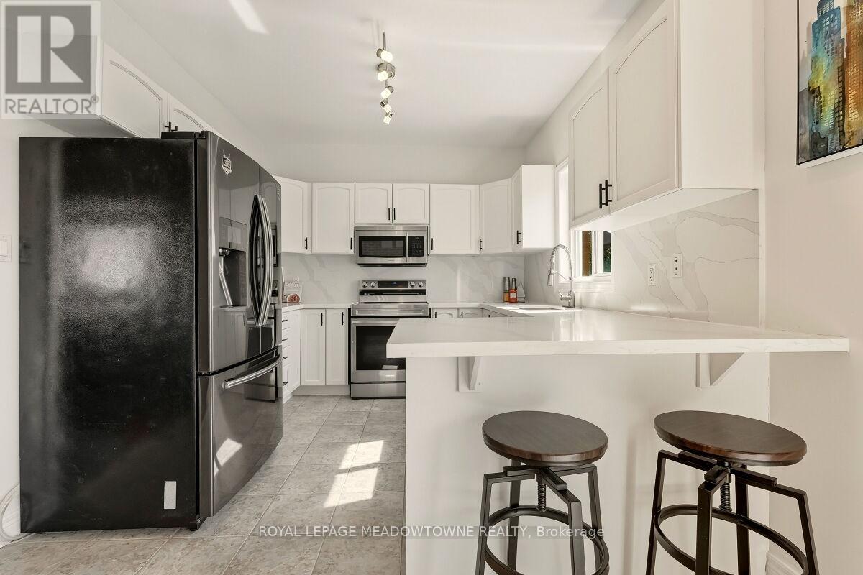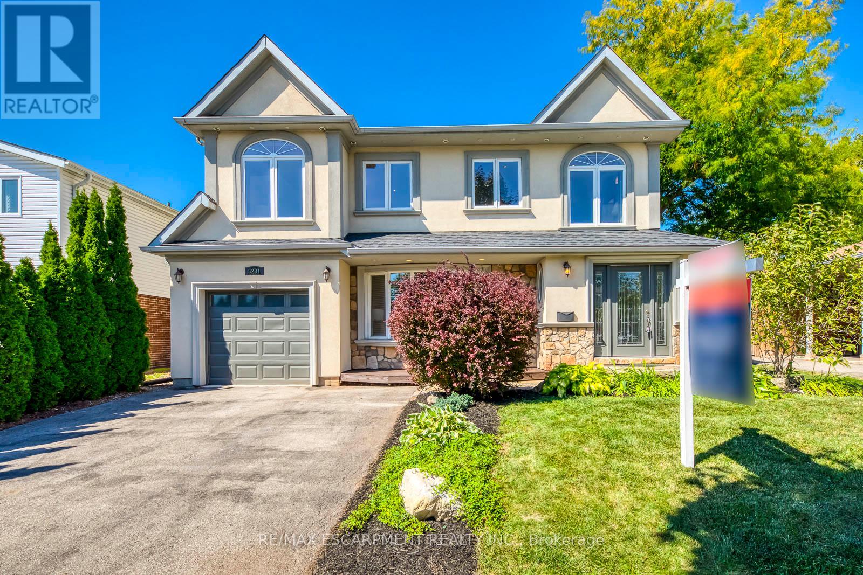4 Deeside Crescent
Brampton, Ontario
WELCOME TO 4 DEESIDE CRES!!!Backing onto serene green space, this 3+1 bedroom home is ideal for first-time buyers. Enjoy a fantastic private backyard, perfect for entertaining. Inside, the home features a renovated kitchen floor and hardwood flooring throughout the main level. The spacious basement offers a kitchen, 2-piece bathroom, and large family room, with potential to add two additional bedrooms. Conveniently located within walking distance to schools, places of worship, transit, and shopping, this home combines comfort, functionality, and location. (id:60365)
2501 Hampshire Gate
Oakville, Ontario
High-Volume, High-Sales Pizza Franchise for Sale! Looking for a profitable business opportunity in the food industry? This is your chance to own a Gino's Pizza franchise, a well established brand known for its delicious pizzas, and top-quality ingredients! Prime Location |High-Traffic Area |Established Customer Base This pizza store is a high-performing, high-revenue location with consistently strong sales. It operates in a busy, high-footfall area, ensuring a steady stream of customers. The franchise is well-managed, with streamlined operations, trained staff, and loyal clientele, making it an excellent investment for both experienced restaurateurs and first-time business owners. Key Highlights: Turnkey Operation Fully operational and ready for a smooth ownership transition. High Sales Volume Proven track record of profitability. Well-Known Franchise Benefit from the strong brand recognition of Gino's Pizza. Prime Location Situated in a bustling commercial and residential area. Established Customer Base Regular clientele and strong delivery/takeout business. This is a rare opportunity to step into a successful business with immediate revenue and brand support. Whether you're an entrepreneur looking to expand your portfolio or someone passionate about the food industry, this Gino's Pizza franchise is an excellent investment! This opportunity won't last long! (id:60365)
21 Isaac Devins Boulevard
Toronto, Ontario
Gorgeous Detached 4 Bedrooms and 4 Washrooms Luxury Home Located At Hemberlea-Pelmo Park Area With Outstanding Quality taste Workmanship. Lots of High-Quality Interior Renovation Materials, Premium Hardwood Flooring on main floor & laminate on the second floor, Pot Lights, Zebra Blinds, Fire place, Open-Concept Design, Custom Designed Chefs Kitchen With High-end(Kitchen-aid) Stainless Steel Appliances, Built in Gas cook top & wall mount oven/Microwave &wine cooler. Quart Countertop Large Island. A Large Beautiful Back Yard. Spacious Bedrooms and Large Walk In Closets with the organizers for extra storage. The Finished Basement Has a recreation area with Large windows and full Glass door shower washroom. Great Neighborhood. Lots of storage/organizers in the house. Fabulous location!! Close to all amenities: Humber River Walking/ Bike Path, Schools, Parks, Weston Up Express, Yorkdale Mall, Transit, Golf, Hwy401 & 400 Airport, Places Of Worship, Shops. (id:60365)
382 Twinflower Place
Milton, Ontario
Executive 3 Storey Townhome* Built By Greatgulf* Brick Exterior, (No Maintenance fee)* Private Driveway And Huge Single Car Garage* 2 Balconies With Beautiful Views* 3 Bedroom 3 Bathroom Oak Stairs, Iron Pickets* 9' Ft. Ceiling & Laminate Flooring Through-Out* Upgraded Light Fixtures* High End Faux Wood Blinds* A Very Bright And Spacious Open Concept Layout* Dining Room Overlooking The Gorgeous Sun-Filled & Airy Living Room Ideal For Entertaining And Family Gatherings Offering Walk Out To Balcony* Tastefully Upgraded Kitchen With Breakfast Bar, Quartz Countertop, Pantry, Stainless Steel Appliances* 3 Bedrooms With Two Full Washrooms And A Juliet Balcony* Primary Bedroom With His/Hers Closet & Private 4 Piece Ensuite Ample Of Storage Space & Closets* A Must See* Don't Miss Out On This Gem And Be The First To Live* (id:60365)
482 Parent Place
Milton, Ontario
Stunning 4+2 Bed, 4+1 Bath Home in Milton's Ford Neighbourhood Modern open-concept design with 9-ft ceilings, engineered hardwood, and oversized windows. Chefs kitchen with white cabinetry, quartz counters, stainless steel appliances, and large Island. Family room with walkout to private backyard.Upstairs features 4 spacious bedrooms, convenient laundry, and a primary suite with spa-like ensuite. Builder-finished basement includes 2-bedroom apartment with separate entrance ideal for in-laws or rental potential.Prime location walking distance to Walker Park, top-rated schools, shopping, and transit. Minutes to Halton/Kelso Conservation, Hilton Falls, Niagara Escarpment, and easy access to Hwy 401/407 & future Milton Education Village. Extended driveway & concrete (id:60365)
15 - 2435 Woodward Avenue
Burlington, Ontario
Welcome to 2435 Woodward Avenue, Unit 15 a beautifully maintained townhome in Brant, one of Burlingtons most desirable and family-friendlycommunities. This spacious home offers thoughtful updates and an ideal layout for modern living. Step inside to an inviting main floor featuringhardwood flooring, a bright open-concept living and dining area with sliding patio door accessing the private back-yard and that fill the spacewith natural light. The well-appointed kitchen includes plenty of cabinetry, stone counter space, tiled backsplash and a cozy breakfast area with alarge bay window, perfect for family meals or morning coffee. The Massive main-floor primary bedroom features two closets and 4-piece ensuitebath. Enjoy the convenience of a main-floor Laundry / Mud-Room with access to the garage, a 2-piece powder room and double-door closet inthe foyer. Upstairs, you will find a generously sized second bedroom (nearly same as primary bedroom), with two closets and a second 4-pieceensuite bathroom. The lower level is unfinished, with potential to be finished any way you want. Enjoy the interlock patio in the backyard fencedon both sides and no direct neighbours in the back. Enjoy the low-maintenance lifestyle of a townhome in this quiet complex ideally located justminutes from top-rated schools, shopping, dining, parks, public transit, and easy highway access everything Burlington has to offer is right atyour doorstep! Whether youre a first-time buyer, a growing family, or looking to downsize, this home offers exceptional value in a primelocation. (id:60365)
14 Callaghan Crescent
Halton Hills, Ontario
Spacious Raised Bungalow With Newly Finished Basement! The Main Floors Offer A Combined Living/Dining Room, Open Concept Kitchen With Stainless Steel Appliances, Breakfast Bar and Breakfast Area With Walk Out To The Yard. Adjacent To The Kitchen Is A Family Room With Gas Fireplace. There Are Three Bedrooms Total On The Main Level. The Primary Bedroom Offers A 4 Piece Ensuite And Walk In Closet With Clothes Organizer. Main Floor Laundry/Mudroom With Convenient Access To The Double Car Garage. The Lower Level Has Just Been Finished! Spacious Recreation Room, Bedroom With Large Closet, An Additional Room Perfect For An Office or Playroom, An Entertainer's Room With Wet Bar, 3 Piece Bathroom, and Additional Storage Rooms Including A Cold Room/Cantina. Good Sized Yard For The Little Ones To Play, A Gazebo On The Patio And Storage Shed. Private Double Driveway With No Sidewalk. Utilities In Addition To Monthly Rent. Driveway Being Repaved By End Of September. (id:60365)
304 Teetzel Drive
Milton, Ontario
Welcome to a beautiful home with a perfect two (2) bedroom in-law suite with second kitchen and separate entrance. Totally refinished in modern colours with brand new granite counter tops and fresh new flooring. The actual home is detached and only the garage wall is shared. This property is fully move-in ready for both your family and a guest in the finely finished lower level private two-bedroom suite. The location is fantastic beside the Milton St. Anthony of Padua YMCA, the St. Anthony Catholic School, the Clarke Neighbourhood South splash pad and the Bruce trail public school. The new sun flooded kitchen and breakfast areas are accented by the rich marble backsplash and premium hardware. This versatile space is well appointed for daily family interactions and weekend entertainment. The bright open dining room is warmed and cozy with a gas fireplace and bright new pot lights throughout. Separate Entrance two (2) bedroom in-law suite is move in ready today. Incredible location! (id:60365)
5281 Cindy Lane
Burlington, Ontario
This spacious 3+1 bedroom, 4-bathroom custom-built home sits on a quiet street in Burlingtons sought-after Pinedale, just minutes from parks, schools, shopping, and major highways. Offering nearly 2,680 sqft above grade plus a fully finished basement, its ideal for growing families. The modern stucco exterior with large windows adds striking curb appeal.Inside, the main floor features an open-concept layout with a bright living room and a large eat-in kitchen showcasing hardwood cabinetry, a generous island, stone counters, and premium stainless steel appliances. The upgraded laundry/mud room provides access to both the garage and backyard. A raised second level impresses with soaring cathedral ceilings, massive windows, and a versatile family/dining space. An elegant open-riser staircase leads to the third floor with a luxurious primary suite offering wall-to-wall custom closets, oversized windows, and a spa-like ensuite with glass shower. Two additional bedrooms share a renovated 4-piece bath. The finished basement boasts above-grade windows, a spacious rec room with wet bar, a fourth bedroom, and full bath. Outdoors, the backyard offers space to relax or entertain amid mature trees and established landscaping. The location is unmatched15 minutes on foot to Fortinos, Shoppers, and Appleby Plaza restaurants; five playgrounds within walking distance; and easy access to Centennial Bikeway, downtown Burlington, the lakefront, Burloak Waterfront Park, and GO transit. Just a short drive to RioCan Centre with shops, restaurants, cinema, and a soon-to-open Costco. Recent upgrades include front and back decks stained (2025), interlock patio (2025), fridge (2024), washer (2022), and microwave (2022). (id:60365)
26 Ashdale Road
Brampton, Ontario
Beautifully upgraded 4-Bed, 4-Bath semi-detached with 9 ft ceilings on main floor, separate living & family rooms, newer washrooms, fresh paint,new tiles, light fixtures & garage door. Primary bedroom features ensuite with soaker tub & shower. Close to schools, parks, worship place,shopping & highways (id:60365)
1306 - 285 Dufferin Street
Toronto, Ontario
Live at the Centre of It All Without Compromising on Comfort. Welcome to XO2 Condos where modern design meets unbeatable urban convenience. This east facing, brand-new, never-lived-in1-bedroom,1-bathroom suite offers the perfect balance of vibrant city living and cozy neighbourhood charm with bright unobstructed city views. Just steps from Liberty Village, you're right next to the action while still enjoying the feel of a true community. Inside, you'll find a functional split layout with smooth ceilings, floor-to-ceiling east-facing windows that flood the space with natural light, and a sleek modern kitchen featuring quartz countertops, built-in appliances, and stylish cabinetry. The primary bedroom has a large window for a bright, airy vibe. Step outside to your large balcony complete ideal for entertaining, dining al fresco, or just soaking in the city energy. Enjoy next-level amenities: 24-hour concierge, state-of-the-art fitness centre, golf simulator, boxing studio, co-working spaces, party and dining rooms, and even a kids' den. With the 504 Streetcar and Exhibition GO just steps away, minutes from the Financial District, the lakefront, top shopping, dining, and everything downtown has to offer. Walk Score: 95. Transit Score: 100. This is urban living at its best stylish, convenient, and connected. (id:60365)
44 Church Street E
Halton Hills, Ontario
Welcome to 44 Church Street East, Acton, where timeless character meets modern living. On nearly a quarter-acre lot in the heart of town, this century home pairs historic charm with extensive updates. High ceilings, tall baseboards, and a welcoming front porch nod to its heritage, while thoughtful renovations throughout bring everyday comfort and style. The true highlight is the private backyard oasis. Enjoy endless summer fun in the in-ground chlorine pool with a new filtration system (2023), surrounded by lush gardens and open space for play and entertaining. Two new storage sheds and hard top gazebo (2024), and a naturalized pollinator garden with native plants and a composter make the yard both practical and eco-friendly. The home's durable steel roof provides long-lasting protection and peace of mind. Inside, the kitchen has been refreshed with quartz counters, a stylish backsplash, modern sink and hardware, an added island, and a new door and window overlooking the yard (2024). Just steps away, a new three-piece bathroom (2024) offers a tiled glass shower, perfect for rinsing off before or after a swim in the pool. Upstairs, the bathroom and laundry were redone in 2025 with a new washer/dryer, cupboards, vanity and laundry sink. Other major updates include a new furnace (2024) and updated wiring and insulation in the kitchen and bathrooms. Fresh paint and light fixtures throughout give the home a bright, move-in-ready feel. Spacious bedrooms, a finished loft (perfect as a fourth bedroom, office, or lounge), and a basement workout or recreation room offer plenty of flexible living space. The basement also includes a workshop - ideal for hobbies or DIY projects. Ideally located within walking distance of schools, shops, parks, and the GO Station, this home offers convenience and community. With a backyard retreat, historic character, and thoughtful upgrades, 44 Church Street East is a must-see, where past and present come together in this one-of-a-kind home. (id:60365)

