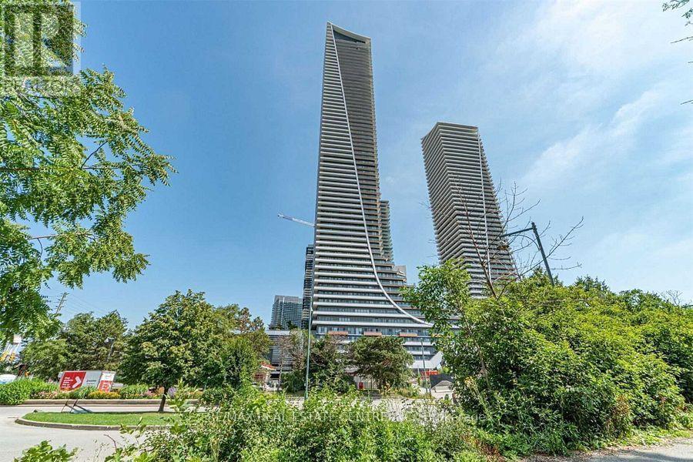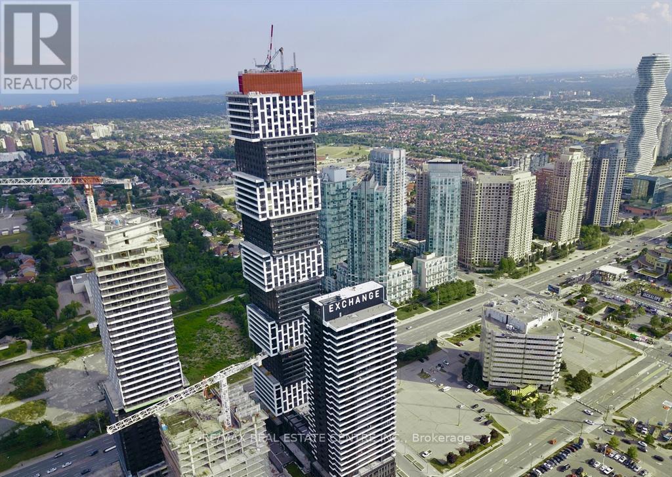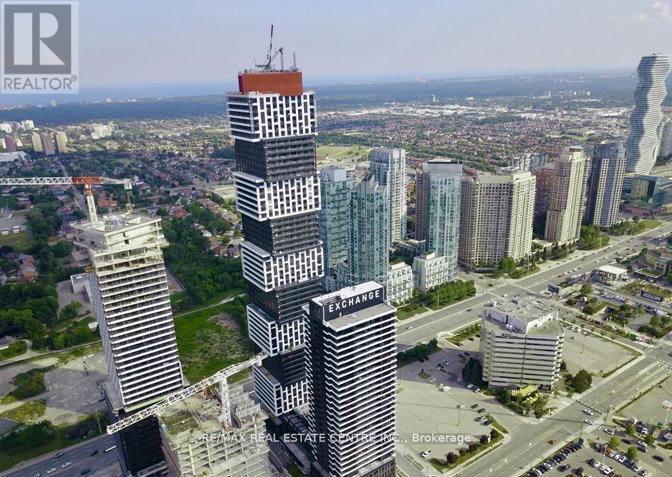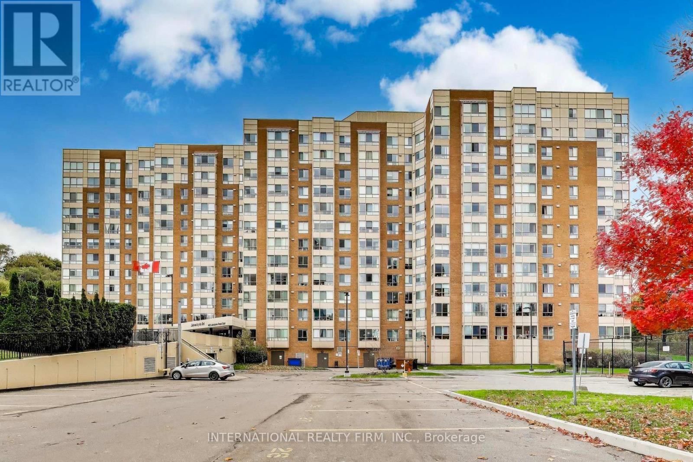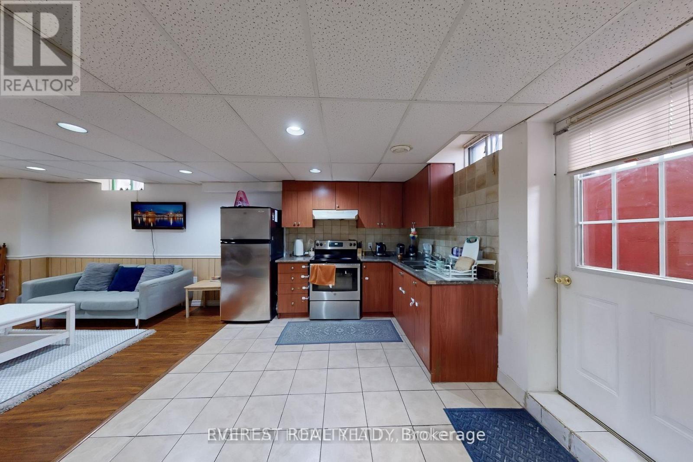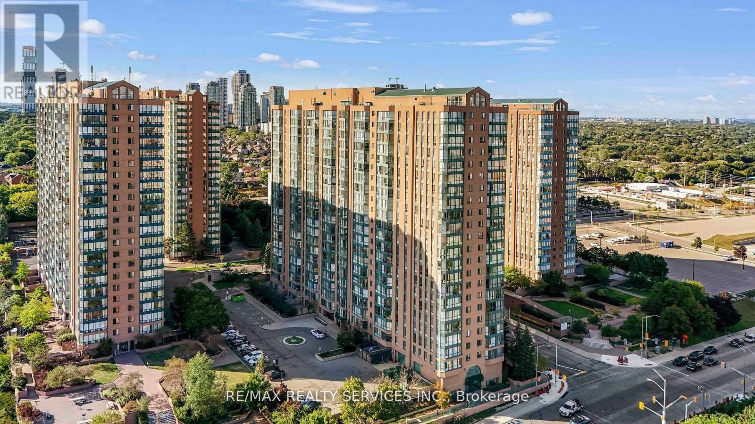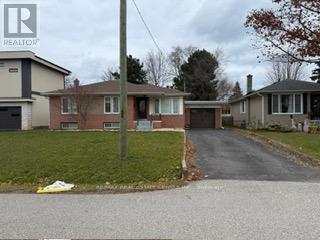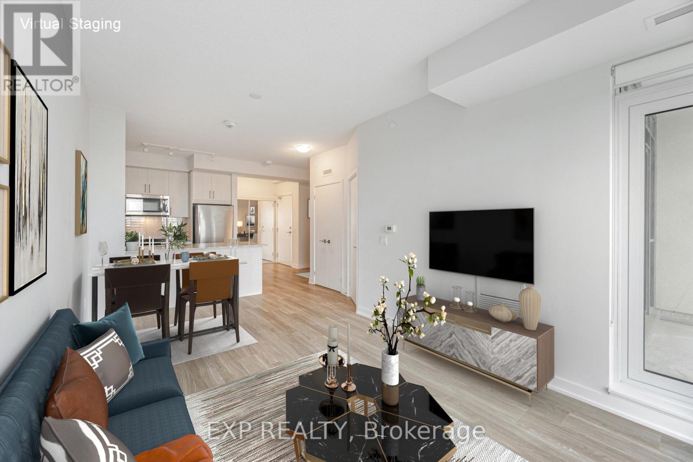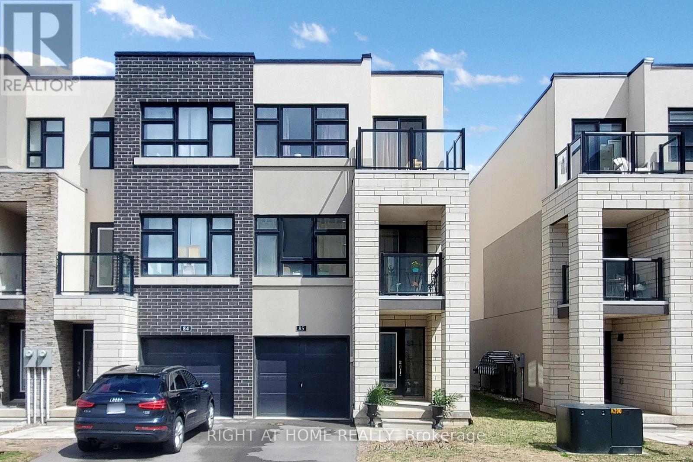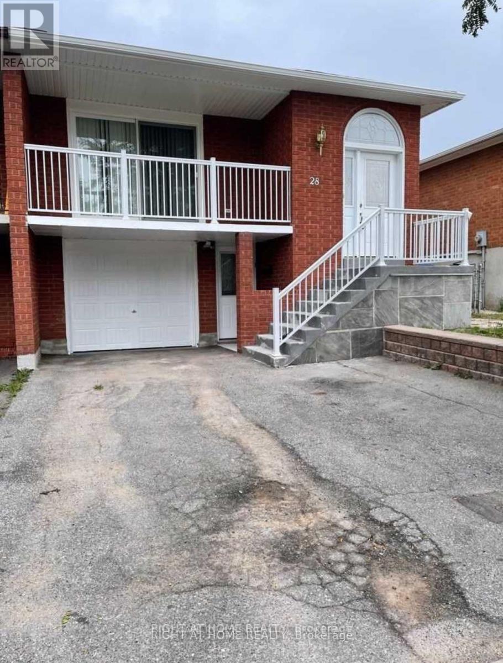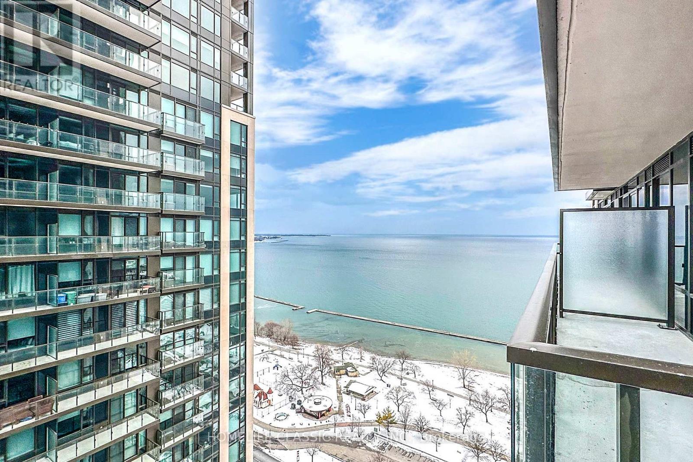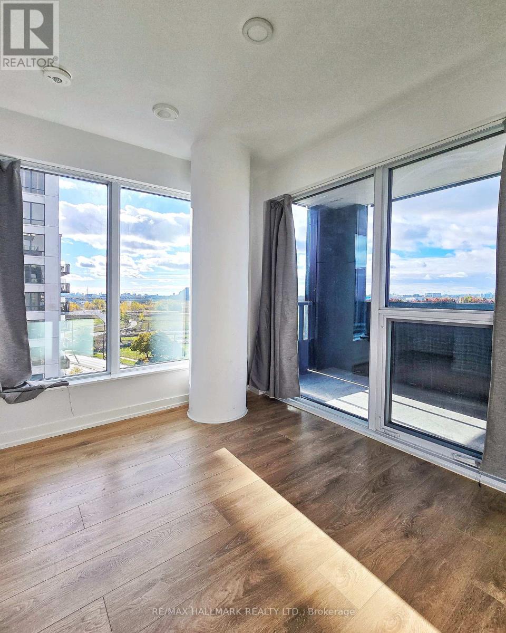4612 - 30 Shore Breeze Drive
Toronto, Ontario
Stunning one-bedroom suite on the 46th floor at Eau Du Soleil, complete with parking and locker. Enjoy unobstructed panoramic views of the lake and downtown skyline from your large private balcony. This beautifully designed unit offers a functional layout with luxurious finishes throughout.Experience resort-style living with exceptional amenities, including a gym, pool, yoga and Pilates studio, games room, party room, rooftop terrace with breathtaking views, guest suites, and more.Located in one of Toronto's most desirable waterfront neighbourhoods-steps to walking trails, parks, restaurants, cafés, the TTC, GO Transit, and the Gardiner Expressway. Perfect for young professionals seeking the ideal blend of convenience, lifestyle, and nature. (id:60365)
3107 - 4015 The Exchange Street E
Mississauga, Ontario
Live in Luxury At This Spacious Never Lived In Brand New Condo 2 Bedroom And 2 Bath Condo Unit Filled With Abundant Natural Light In The Most Luxurious and Hotel Like Building of Exchange District Building. The Unit Comes with 1 Parking + 1 Locker as Well. Conveniently Situated Right In The Heart Of Mississauga Directly Across From Square One Mall (1 Minute Walk). With Excellent Access to public Transit. This Bright and Spacious Two-bedroom Suite will WOW you with a perfect blend of Modern, Comfort and Sophistication With Unlimited Upgrades Such As Keyless Entry, Top Notch Miele Appliances, Imported Italian cabinetry by Trevisani. elegant and an Energy-Efficient Geothermal Heating and Cooling system. The Rent Includes Free & Unlimited Access to Building Amenities Such as State-Of-The-Art Fitness Center, Basketball Court, Beautifully Designed Rooftop terrace to Enjoy & Host Summer Parties. Location: 1 Minute Walk to Bus Stop, Square One Mall, Square One Go Station, 5 Min Walk Sheridan College, Mohawk College. (id:60365)
4207 - 4015 The Exchange Street E
Mississauga, Ontario
Live in Luxury At This Spacious Never Lived In Brand New Condo 2 Bedroom And 2 Bath Condo Unit Filled With Abundant Natural Light In The Most Luxurious and Hotel Like Building of Exchange District Building. The Unit Comes with 1 Parking & 1 Locker as Well). Situated Right In The Heart Of Mississauga Directly Across From Square One Mall (1 Minute Walk). With Excellent Access to public Transit. This Bright and Spacious Two-bedroom Suite will WOW you with a perfect blend of Modern, Comfort and Sophistication With Unlimited Upgrades Such As Keyless Entry, Top Notch Miele Appliances, Imported Italian cabinetry by Trevisani. elegant and an Energy-Efficient Geothermal Heating and Cooling system. The Rent Includes Free & Unlimited Access to Building Amenities Such as State-Of-The-Art Fitness Center, Basketball Court, Beautifully Designed Rooftop terrace to Enjoy & Host Summer Parties. Location: 1 Minute Walk to Bus Stop, Square One Mall, Square One Go Station, 5 Min Walk Sheridan College, Mohawk College. (id:60365)
316 - 1485 Lakeshore Road E
Mississauga, Ontario
Welcome to this beautifully maintained, spacious condo offering over 1150 sq ft of modern living! Bright and inviting, it features 2 bedrooms plus a versatile work-from-home den, 2 full baths, a large walk-in pantry/storage room, as well as a large locker on B1 level. Stylish high-end finishes include custom kitchen cabinets with granite countertops, a newly renovated bathroom, and sleek European doors with modern hardware. Extras: closet organizers, large pantry, storage locker, 2 parking spots, with EV charger- exclusive use only for this unit, and an exclusive to this unit sturdy double bike rack. Located in a sought-after building, you're steps from Lake Ontario, the Long Branch GO Station, the Toronto streetcar loop, Marie Curtis Park, and dog park. Enjoy the rooftop patio with lake views, private tennis courts, nearby golf courses, and nature trails. A perfect blend of comfort, design, and lifestyle-ready for you to call home! (id:60365)
23 Duggan Drive
Brampton, Ontario
Client Remarks: Spacious basement available for lease in a prime and convenient Brampton location! Features a large bedroom, very spacious living room with open-concept kitchen, and a full washroom. Enjoy a separate entrance, pot lights throughout, and a bright, comfortable layout. Excellent location - bus stop right in front of the house, near Steeles Ave. and Chinguacousy Rd., just 10 minutes' walk to Sheridan College, 12 minutes to Brampton Gateway Terminal, and 5 minutes' walk to a good rated elementary school. Perfect for families, students, or working professionals. A nice family lives upstairs. Available immediately! . (id:60365)
1202 - 145 Hillcrest Avenue
Mississauga, Ontario
Step into spacious comfort with this sun-drenched unit offering unobstructed southwesterly views and natural light streaming in throughout the day. The open-concept living area seamlessly blends with the solarium to create a bright, airy space perfect for entertaining or unwinding in style. The modern kitchen features stainless steel appliances, and ample cabinetry, making meal prep a pleasure. The generous primary bedroom provides plenty of closet space for all your storage needs, while the second bedroom offers flexibility ideal as a guest room or home office. Durable laminate flooring runs throughout the unit for easy maintenance and complemented by elegant doors that add a touch of sophistication. Located just steps from Cooksville GO Station, with easy access to public transit and the upcoming Hurontario LRT, commuting is simple and efficient. You're also just minutes from Square One Shopping Centre, a hub for shopping, dining, and entertainment, as well as the QEW, Highways 403 & 401, and Trillium Hospital. Blending modern style, functional living space, and unbeatable convenience, this unit is an excellent choice for individuals or couples looking to enjoy a carefree lifestyle in a vibrant, well-connected community. (id:60365)
441 Saville Crescent
Oakville, Ontario
Solid brick 3 + 1 bedroom bungalow with separate entrance, located in highly sought-after Southwest Oakville on a mature 66' x 115' lot with ideal east exposure. Nestled on a premium street surrounded by newly built custom homes, this spacious home features two full bathrooms, recessed exterior lighting, a modern bathroom with a large glass shower, and a finished basement with an in-law suite. Fantastic location close to top-rated schools (St. Nicholas CES, St. Thomas Aquinas CSS, Gladys Speers PS, Pine Grove PS-French Immersion, and Thomas A. Blakelock HS), Bronte GO, QEW, Bronte Harbour, Bronte Village, shopping, and the lake. A great opportunity in one of Oakville's most desirable neighbourhoods! (id:60365)
1221 - 4055 Parkside Village Drive
Mississauga, Ontario
Welcome to 4055 Parkside Village Dr #1221 - a stylish 1 Bedroom + Den suite in the heart of Mississauga City Centre. This sun-filled unit features unobstructed views, plenty of terrace space for outdoor entertaining during summer months. Unit offers a bright and open living space with elegant finishes throughout. The modern kitchen includes quartz countertops, built-in stainless steel appliances, and a functional den ideal for a home office or guest area.Located in the Block 9 South Tower, residents enjoy top-tier amenities including a 24-hour concierge, state-of-the-art fitness centre, yoga studio, rooftop terrace with BBQs, party lounge, theatre room, and guest suites.Experience urban living at its finest - steps from Groceries, Square One Mall, Celebration Square, Sheridan College, Living Arts Centre, and the upcoming Hurontario LRT. Surrounded by vibrant shops, dining, and entertainment. Includes 1 parking & 1 locker.An excellent opportunity for investors and first-time buyers seeking value, location, and luxury in one of Mississauga's most desirable communities. (id:60365)
85 - 1121 Cooke Boulevard
Burlington, Ontario
Welcome home to this exceptional end-unit townhome located in the vibrant heart of Aldershot just a short walk to the GO Station, making it the perfect home for commuters. This beautifully designed 4-bedroom, 3.5-bathroom residence offers 1,823 square feet of bright and functional living space, complete with a private backyard for added outdoor enjoyment. The ground floor features a private bedroom with a 4-piece ensuite, ideal for guests or multigenerational living. The second floor boasts an open-concept living and dining area, complemented by a spacious eat-in kitchen with a large island, upgraded cabinetry, elegant countertops, and a custom backsplash. On the third floor, you'll find three additional bedrooms and two full bathrooms, providing ample space for the whole family. The unfinished basement offers endless potential and awaits your personal touch. Located just minutes from the 403, 407, and QEW, as well as LaSalle Park, the marina, shops, and restaurants this home effortlessly blends luxury, comfort, and convenience. Maintenance includes lawn care and snow removal for a worry-free lifestyle. (id:60365)
Upper - 28 Major Oaks Drive
Brampton, Ontario
3-bedroom 1-bathroom Upper Portion backsplit 5 level house. Located in a very convenient and desirable area of Brampton, close to public transit, school and hwy 10. Tenant pays 50% of utilities. Private laundry. Exclusive use of garage included. (id:60365)
2902 - 1928 Lake Shore Boulevard W
Toronto, Ontario
Live a luxuries lifestyle at Mirabella Condominiums. This 2 Bedroom Plus Den has 2 Washrooms And Is Corner Unit (1032Sqft) Right Across Lake Ontario! This Home Boasts 2 Balconies With Stunning Lake & River Views. Elegantly Designed And Finished, This Home Is Perfect For Executives In Addition To Small Families Due To Its Excellent Location And 5 Star Amenities. Functional Layout With Tons Of Sunlight. Close to Gardiner Express and QEW and public transit. (id:60365)
1112 - 1100 Sheppard Avenue W
Toronto, Ontario
Whole unit FRESHLY Painted! Bright SE-corner 3Br 2Wr unit with windows on two sides. Open-concept living/dining, modern kitchen with quartz counters & stainless-steel appliances. Versatile 3rd bedroom doubles as office or guest room. Primary with ensuite, balcony access & ample closet space. Spacious balcony with beautiful views. Includes 1 parking & XL locker. Steps to Sheppard W Subway, GO, TTC, Downsview Park & Rogers Stadium. Quick access to Hwy 401/Allen Rd-only 2 stops to York U, ~20 mins to downtown. Amenities: 24-Hr concierge, gym, yoga, co-working, rooftop BBQ terrace, games/party rooms, kids' playroom, rock wall, pet spa & guest suites. (id:60365)

