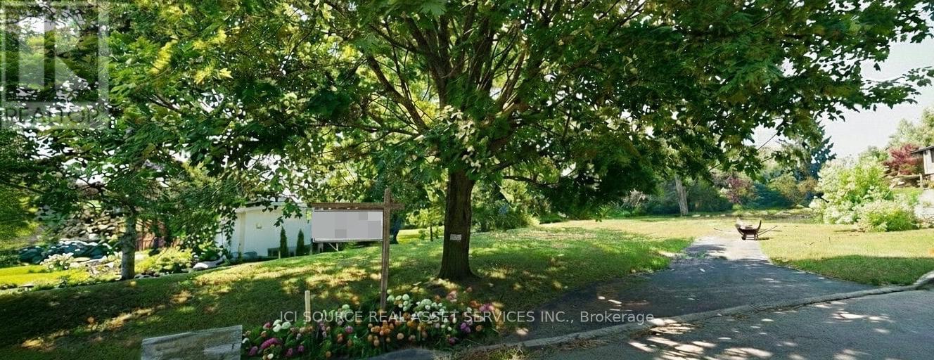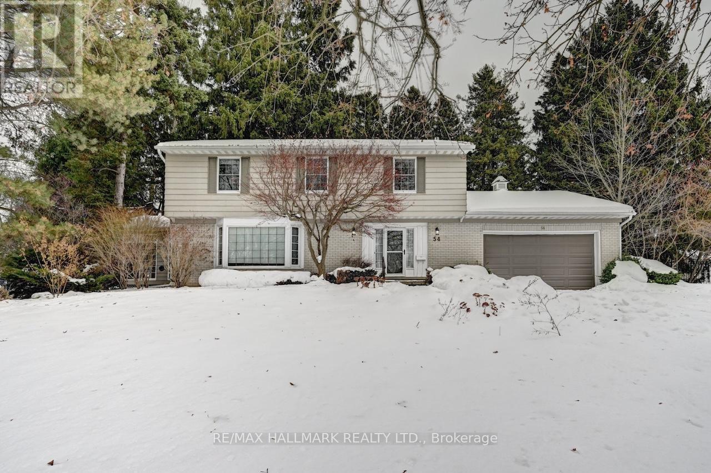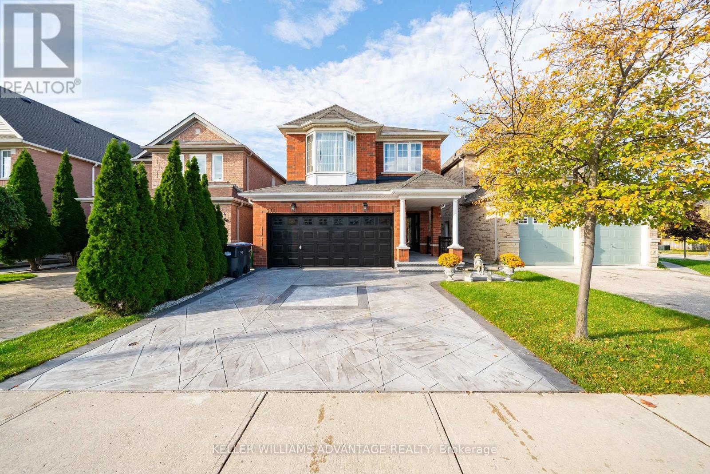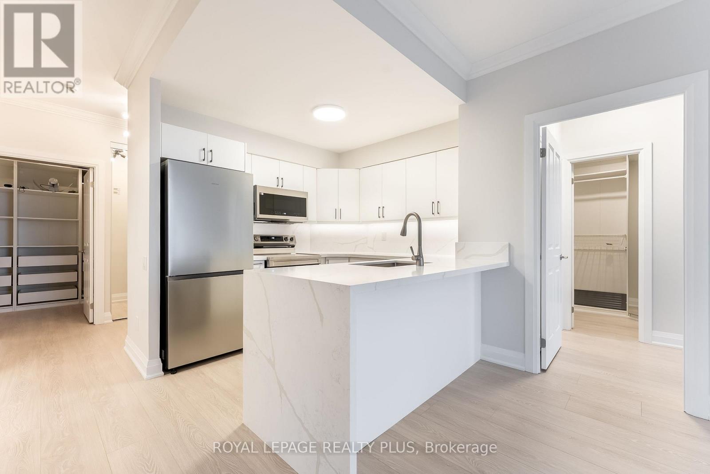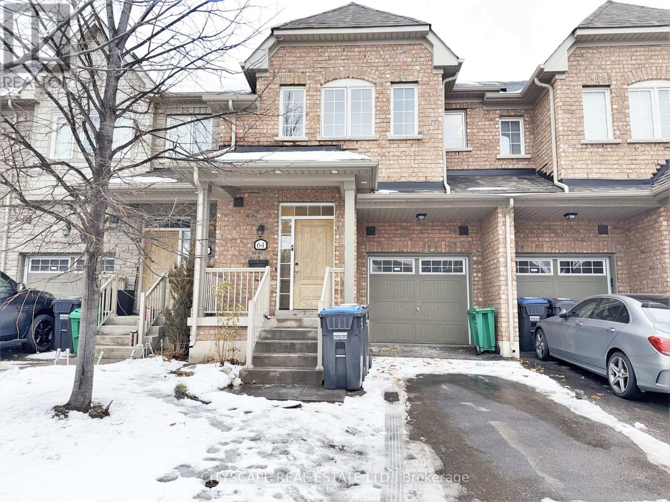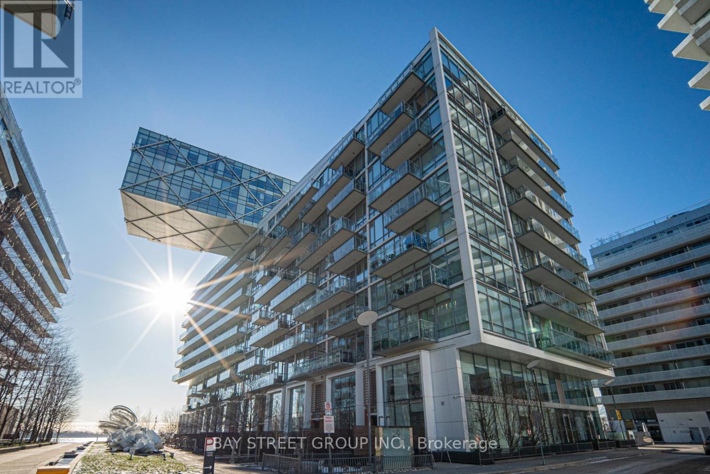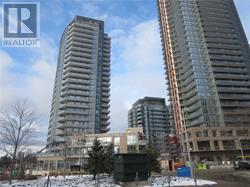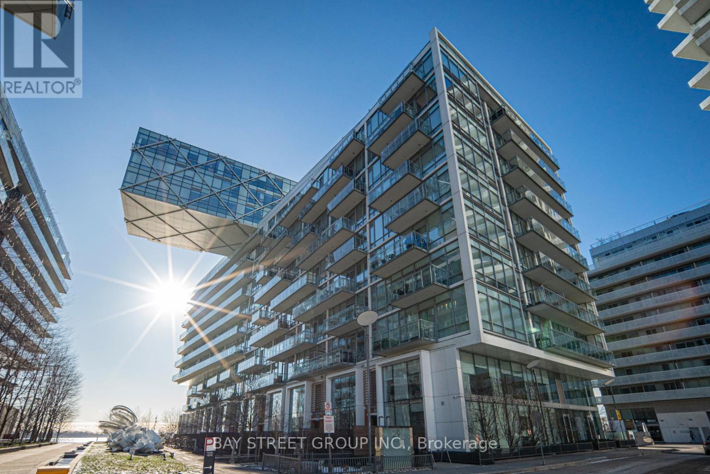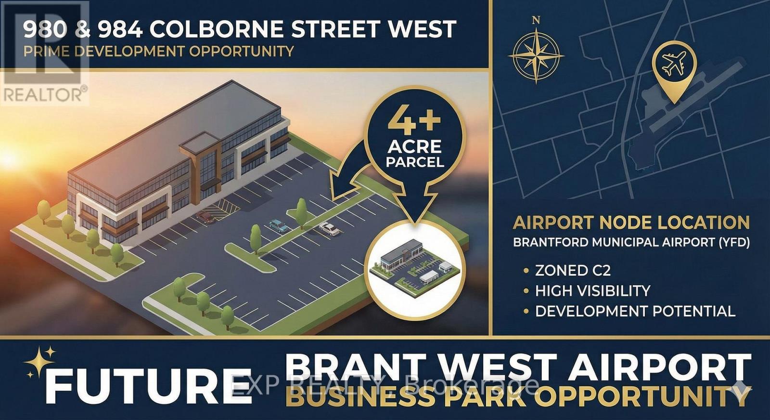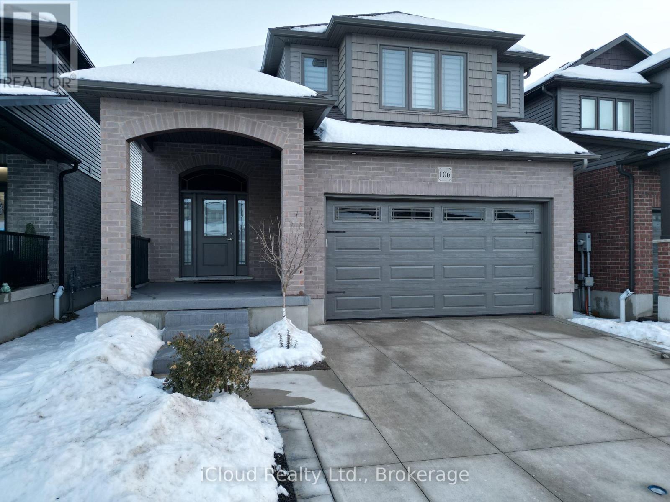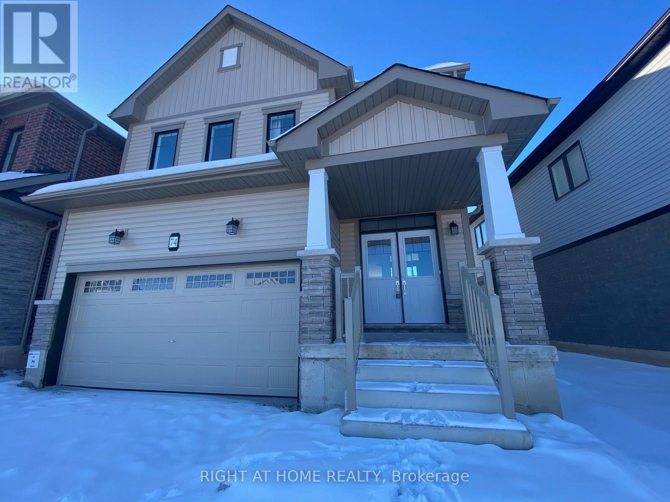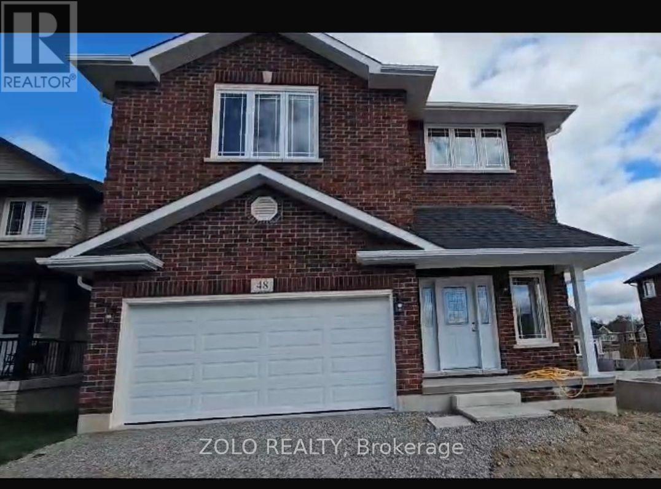6 Elizabeth Drive
Pelham, Ontario
Discover a rare chance to build your dream home in one of Fonthill's most sought-after and established neighborhoods. Situated on a tranquil, tree-lined street, this exceptional R1-zoned property is just a short stroll from the vibrant downtown core, where you can explore charming restaurants and seasonal markets. The expansive lot measures approximately 60' x 177' (a survey is available for exact dimensions), offering ample space for a single detached dwelling with a generous yard. A significant advantage: the municipal parkland fee has been pre-paid, a credit valued at roughly $10,000-$15,000 (contact the City of Pelham for the precise credit amount), offering substantial savings for the new owner. Property taxes to be re-assessed. An estimate of the tax amount is listed. *For Additional Property Details Click The Brochure Icon Below* (id:60365)
54 Ashton Crescent
Waterloo, Ontario
Welcome to 54 Ashton Crescent, a hidden gem nestled in the sought-after Westmount community of Waterloo. This detached home sits on an extra-wide, deep lot in a quiet, family-oriented cul-de-sac. Offered for the first time in over 40 years, the property has been lovingly maintained throughout the years.The home features 5 spacious bedrooms, 3 bathrooms, and a fully finished basement with high ceilings, offering ample living space for a growing family. An attached double-car garage and a generous driveway provide plenty of parking. Ideal for large families or those who love to entertain, this home combines space, comfort, and an unbeatable location. (id:60365)
Bsmt - 5106 Churchill Meadows Boulevard
Mississauga, Ontario
FINISHED LEGAL BASEMENT. 2 BEDROOMS PLUS ONE WASHROOM AND LAUNDRY ROOM. ALL APPLIANCES ARE INCLUDED. LOCATED MINUTES AWAY FROM SCHOOLS, GROCERY STORES, AND QUICK ACCESS TO 401 AND 407. TENANT IS TO PAY 30% OF ALL UTILITIES. (id:60365)
806 - 40 Old Mill Road
Oakville, Ontario
Welcome to this exceptional fully renovated condo in the heart of prestigious Old Oakville. This highly sought-after unit has been completely updated from top to bottom, featuring a brand new custom kitchen with quartz countertops, sleek laminate flooring, and all-new stainless steel appliances. Both bathrooms have been fully renovated, including a luxurious primary ensuite with walk-in shower. An additional closet-style den or office space with built-in shelving offers exceptional convenience and organization. The second bedroom features frosted glass doors, providing enhanced privacy while maintaining a bright, modern aesthetic. Enjoy modern comfort with one parking space and a locker included. Ideally located just steps from the GO Station, downtown Oakville, and the waterfront. Building amenities include a pool, gym, party room, and outdoor BBQ area. Turnkey, sophisticated living in one of Oakville's most desirable neighbourhoods. (id:60365)
64 Honeyview Trail
Brampton, Ontario
**Stylish Townhome Living with Finished Basement**Welcome to this freshly painted & well-laid-out townhome offering comfortable living across three finished levels. **Bright & Functional Main Level**The ground floor features a welcoming foyer with ceramic flooring and mirrored closet, a convenient 2pc powder room, and a spacious family room ideal for everyday living or entertaining. The kitchen is finished with ceramic tile flooring, dishwasher, and range hood, flowing seamlessly into the eat-in breakfast area with a walkout to the backyard.**Comfortable Upper Level**The second floor hosts a generous primary bedroom with his-and-hers walk-in closets and a 5-piece ensuite bath. Two additional well-sized bedrooms feature double closets and ample natural light, served by a full 4-piece main bathroom with ceramic tile flooring - ideal for families or guests. Newly laid laminate flooring throughout 2nd floor.**Finished Basement Bonus Space**The finished lower level adds valuable living space with an L-shaped recreation room, perfect for a media area, playroom, or home gym. A full 4-piece bathroom and dedicated laundry room with washer, dryer, and laundry sink complete this level, offering both flexibility and convenience. Newly laid laminate flooring throughout Basement.**Convenient Brampton Location**Situated in a family-friendly complex near parks, schools, shopping, and transit, this home offers easy access to major routes while being tucked into a quiet residential setting - an excellent opportunity for first-time buyers, growing families, or investors alike.**A well-rounded home offering space, functionality, and location - ready to make it your own** (id:60365)
319 - 29 Queens Quay E
Toronto, Ontario
Modern, open-concept, partially furnished 1 bedroom + den featuring a spacious walk-out balcony with breathtaking lake views. Luxury Pier 27 residence offering 2 full bathrooms, 9' ceilings, and hardwood flooring throughout. Steps to the waterfront and scenic walking trails. Exceptional building amenities include 24-hour concierge, indoor and outdoor pools, visitor parking, guest suites, fully equipped gym, sauna, and party room. (id:60365)
1802 - 50 Forest Manor Road
Toronto, Ontario
Sunny Corner Unit! Relax & Enjoy! Sunny 2 Bdrm W/ 2 Full Baths! Open Concept Living & Dining, Sleek Modern Kitchen & Beautiful Integrated Appliances! Bright & Spacious With 9Ft. Ceilings With A Gorgeous Unobstructed Western View! Amazing Amenities-Indoor Pool- Game Rm-Lounge And Guest Suite++ Prime Location! Subway & Ttc Are At Your Doorstep! Includes Parking. (id:60365)
319 - 29 Queens Quay E
Toronto, Ontario
Modern, open-concept, partially furnished 1 bedroom + den featuring a spacious walk-out balcony with breathtaking lake views. Luxury Pier 27 residence offering 2 full bathrooms, 9' ceilings, and hardwood flooring throughout. Steps to the waterfront and scenic walking trails. Exceptional building amenities include 24-hour concierge, indoor and outdoor pools, visitor parking, guest suites, fully equipped gym, sauna, and party room. (id:60365)
980 & 984 Colborne Street W
Brant, Ontario
STRATEGIC AIRPORT NODE ACQUISITION - OVER 4 ACRES C2 COMMERCIAL - INCOME PRODUCING. Positioned directly across from the Brantford Municipal Airport (YFD) and minutes from the Highway 403 corridor (connecting to 401 and QEW arteries), this site is the strategic Service Node for the massive growth occurring in Brant County. With a major 350-acre Industrial Park development underway nearby (Rest Acres Rd and 403) and thousands of new residential units expanding in West Brant, this corridor is transforming into a primary economic engine. 980/984 Colborne is the Gateway Asset to service this influx of traffic and infrastructure with further expansion and assembly potential. Municipal Water is at the lot line and sanitary service is located nearby at Airport Rd and Colborne St, significantly enhancing development potential compared to surrounding rural parcels. The site is currently serviced by Well and Septic. Significant holding income in place from a mix of Commercial, Automotive/Industrial, and Residential tenants with further value-add potential. All leases are Month-to-Month, offering immediate flexibility for a Developer or Investor to set new rents while exploring future options. Share Sale option available (Acquisition of Holding Corp). This site acts as the cornerstone for a potential 25+ Acre land assembly, ideal for a larger institutional play. Potential to Unmerge the current title into two separate legal parcels for an immediate equity lift. The site features multiple structures including office space, automotive workshops with various 10 to 14 ft clear height overhead doors, and a residential apartment. Zoning allows for a wide variety of General Commercial uses. This could be the gateway to a retail business park to service the growth in demand. The value is being created now. (id:60365)
106 Queensgate Crescent
Woolwich, Ontario
Situated in the highly desirable and scenic Breslau community of Woolwich Township in the Waterloo Region, this exceptionally well-maintained 4-bedroom detached home offers comfort, space, and quality throughout. The home features hardwood flooring on all levels and a bright lookout basement with large windows, providing excellent natural light and future living potential.Curb appeal is enhanced by an updated concrete driveway and a spacious covered front and back porch. Step inside to a welcoming foyer with soaring ceilings and an abundance of windows, creating a bright and airy atmosphere throughout the home.The generous kitchen is designed for both functionality and style, offering quality appliances, a built-in microwave, ample cabinetry, and a large pantry-perfect for family living and entertaining.Upstairs, the oversized primary bedroom serves as a private retreat, complete with a large ensuite bathroom and a walk-in closet. Additional bedrooms are well-sized, ideal for family members, guests, or home office use.Additional features include a central vacuum system and numerous upgrades throughout. Ideally located within a 10-20 minute drive to downtown Guelph, Kitchener, and Cambridge, with easy access to schools, shopping, parks, and all major amenities.A fantastic opportunity to own a beautiful home in a prime location-must be seen to be appreciated (id:60365)
74 Witteveen Drive
Brantford, Ontario
Stunning, brand-new, Never lived, Bright & spacious 4 beds, 3 baths, in the highly demanded family-friendly West Brantford community. Highly upgraded house with many luxury features and updates that make it both a comfortable and elegant family house with the additional privilege of a great location: facing no neighbors in the front with a spacious backyard. DD entry, lovely porch, 9'ceilings and engineered hardwood on main floor, oak stairs open to above with wood pickets, spacious family room with a fancy electric fireplace, a chef's modern kitchen w SS high-end appliances, large center island/ breakfast bar & high-end hood. 4 spacious bedrooms, upgraded closets all through. Bright and spacious master bedroom with a large walk-in closet and a 5-piece ensuite with an upgraded glass standing shower, and a soaker tub. The full unfinished basement provides great potential for extra functional space, like work from home or an extra indoor family recreational area. Large backyard perfect for your family and friends' gatherings over bbqs. The house is mins from the best schools in the area, wonderful trails, parks, shopping plaza, and has easy access to the HWY. Perfect for your family. Don't miss it. (id:60365)
48 York Drive
Peterborough, Ontario
Welcome to a bright and spacious, basement apartment in the desirable Trails of Lily Lake community! This beautifully appointed lower-level suite offers exceptional value and privacy, featuring its own separate walk-up entrance. The open-concept living area is filled with natural light, creating a warm and inviting atmosphere-perfect for relaxing or entertaining. The unit boasts three generous bedrooms and a full 3-piece bathroom. A significant advantage is the in-suite laundry facilities, adding ultimate convenience. Enjoy the comfort of a modern home with forced-air gas heating and central air conditioning shared with the main house. Situated in a family-friendly, growing neighborhood close to parks, trails, schools (including a school bus route), public transit, and shopping. Tenant responsible for 30% utilities. This is an ideal home for students, professionals, or a small family seeking a quiet, well-maintained community. Don't miss this fantastic opportunity! (id:60365)

