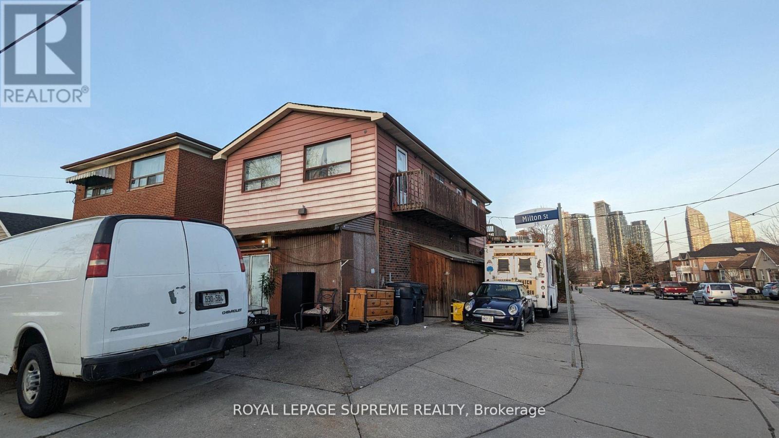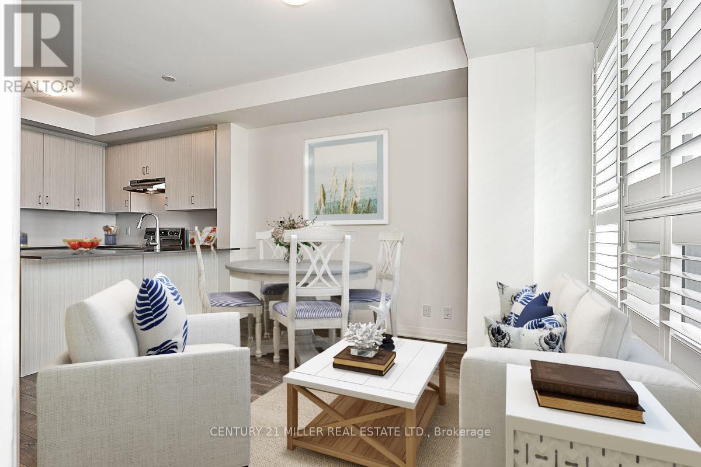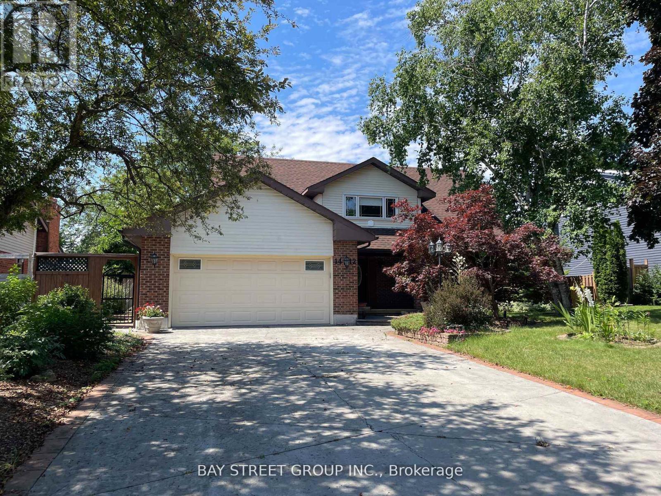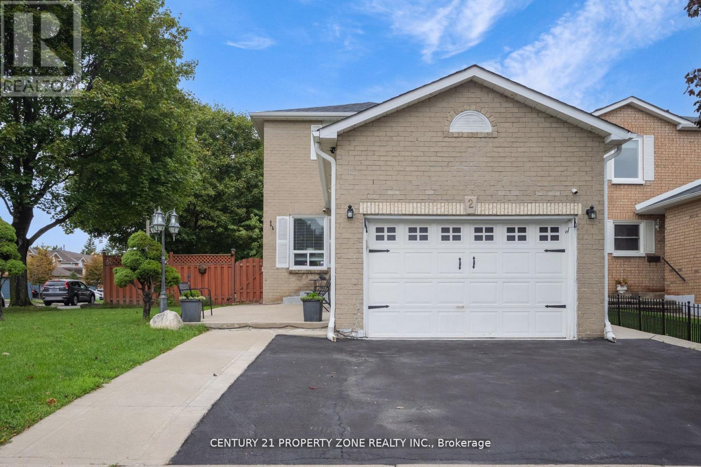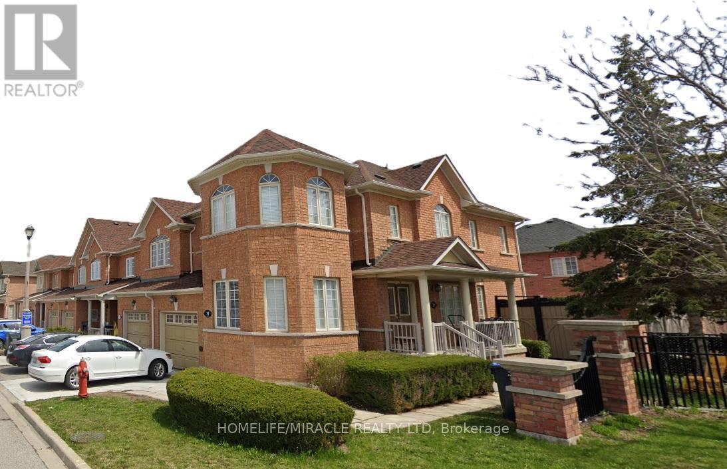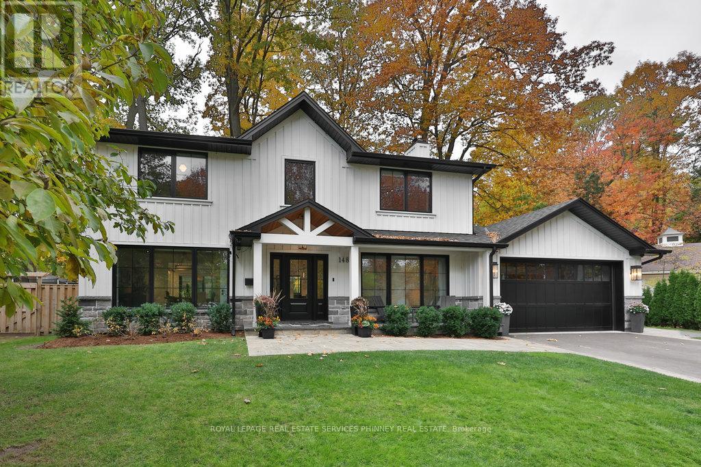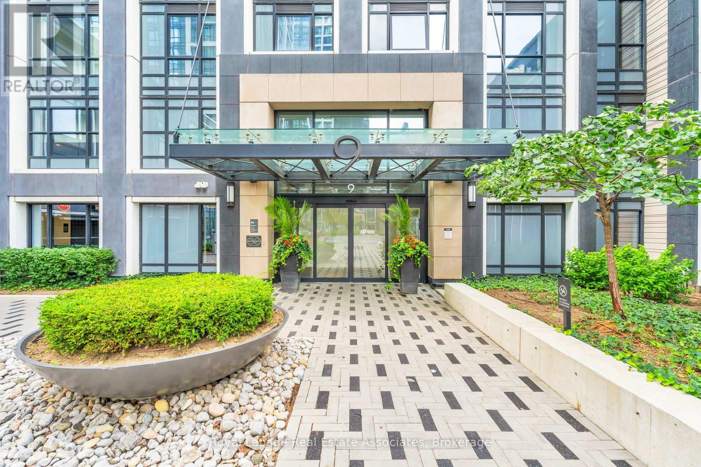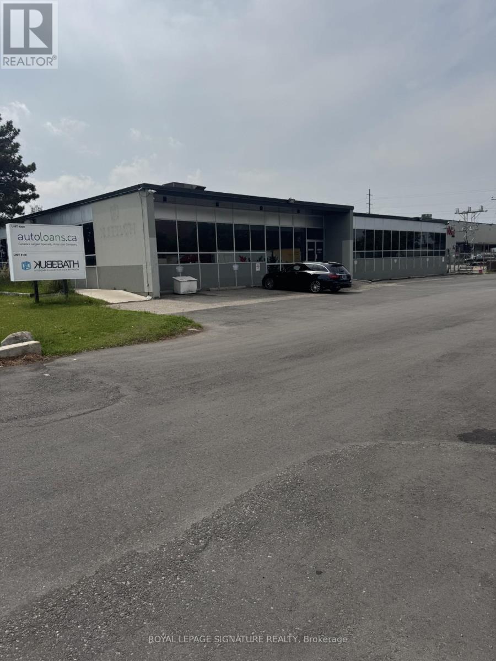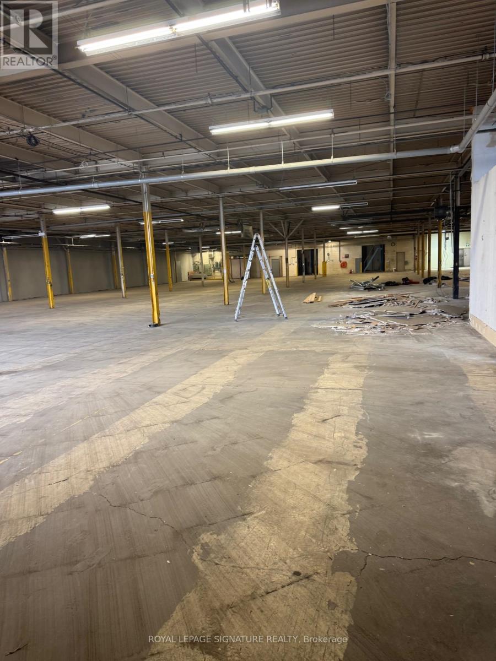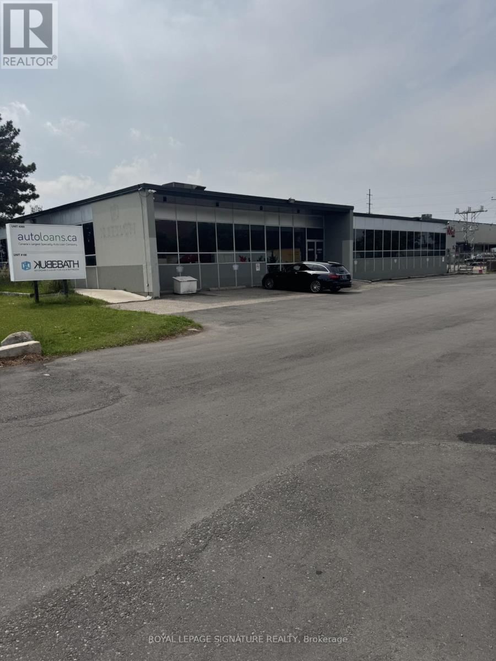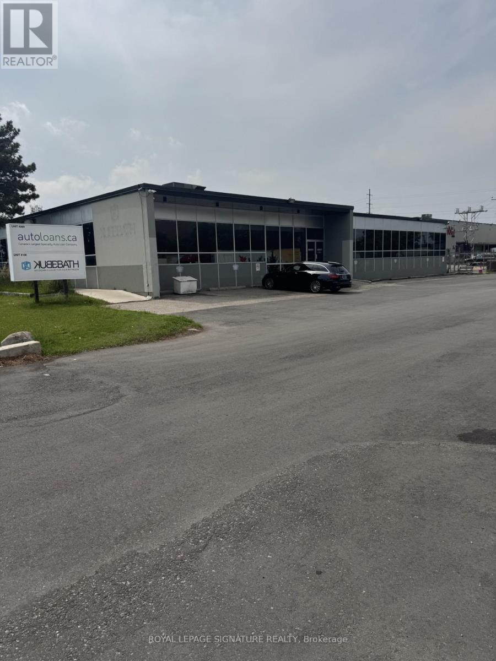25 Milton Street
Toronto, Ontario
Attention Builders, Renovators, DevelopersDiscover an extraordinary living experience in the heart of the highly coveted Mimico neighborhood with this one-of-a-kind property. Step into the upper level to find a captivating open-concept three-bedroom apartment, featuring not one but two walkouts to charming balconies, offering a seamless blend of indoor and outdoor living. A distinctive feature of this property is its ample parking space, ensuring the utmost convenience for residents and guests. The main floor unfolds with an open-concept layout. The location itself is a prime attraction, within walking distance to the renowned San Remo Bakery and the upscale Royal York Shops, ensuring that every culinary and shopping desire is met. Commuting is a breeze with close proximity to the Mimico GO Station and easy access to TTC, providing seamless connectivity to the city. (id:60365)
#132 - 1105 Leger Way
Milton, Ontario
This stunning ground floor unit with nine-foot ceilings offers a rare and unique living experience. The expansive private terrace has a separate entry, allowing you to bypass the main condo building and enjoy direct outdoor access to your apartment-perfect for easily unloading groceries! Ideally located across from Milton Marketplace, you'll have convenient access to Starbucks for your morning coffee and the LCBO for your favourite cocktails. Enjoy a walk home with a pizza, or take a leisurely stroll around Leiterman Park and its picturesque pond with an ice cream in hand. This unit includes an underground parking space and a separate storage locker for added convenience. Don't miss out on this incredible opportunity-schedule your viewing today! *Note* Photos have been virtually staged. (id:60365)
527 Nairn Circle
Milton, Ontario
Beautiful 3 bedroom 3 bath home available for rent in desired Milton Neighbourhood. High end finishing throughout. Stainless Steel appliances in kitchen. Fireplace in family room. Large unfinished basement that can be used as storage or large rec room. Fenced in yard. Close to Shopping, Public transit, Schools and Parks. Home is move in ready. (id:60365)
1412 Peerless Court
Oakville, Ontario
This charming home, on a quiet cul-de-sac, features 4+1 bdrms, 3+1 baths, 2-car garage & pool; hardwood floors in main living areas & carpets in bsmt. Main level has a cozy family rm with a gas fireplace & walk out to deck. Kitchen with breakfast area & another walk out to deck. Dining Room & large Living Room; Laundry room & inside entry to the Garage. Primary bedroom on a 2nd level has a fireplace, en-suite, and walk-in closet. Bsmt has a home office, nanny suite with a bedroom, bathroom, living room & kitchenette, as well as a cold room, and a large workshop that can be converted into anything you desire. Backyard has an in-ground heated pool surrounded by freshly stained decks and mood lights, with a natural-gas BBQ line & gazebo, making this a perfect outdoor space for entertaining friends & family. The property is further enhanced by mature trees & low-maintenance landscaping. Close to trails, excellent schools, golf clubs, shopping, restaurants, Hwy 403. (id:60365)
2 Cortez Court
Brampton, Ontario
!!Great Location-Northwood Park!! Yes! It Is Truly Show Stopper, Absolutely Gorgeous Home Pride to Own This Super Clean Fully upgraded 3+2 bedrooms, 4 washroom And Plus Room For Office home with Legally Fully Finished 2 Bedrooms Basement with Separate Entrance. This Property featuring A Brand-new Roof, Pot lights and New flooring, The Rear deck is Covering with awning.Bright, spacious layout with dining, and family rooms, Modern Kitchen with Quality Appliances, and elegant circular staircase with iron pickets. Enjoy a Huge Backyard and party-size deck. Legal basement suite offers great Potential. IT is Situated on a corner lot And Walking distance to schools, Parks, places of worship And Very Convenient to Public Transport. A must-see.Note: The tenant is responsible for all utility bills and for maintaining the backyard, including cutting the grass and removing snow. (id:60365)
29 Brucewood Road
Brampton, Ontario
Bright and spacious 1900 SQFT end-unit townhome available for lease, featuring separate living, dining, and family room areas. The open-concept family room includes a gas fireplace, while the kitchen offers a breakfast bar and a breakfast area with a walkout to the deck. This home features 3 generous bedrooms, 2 full bathrooms, a powder room, and a separate laundry area. (id:60365)
1489 Mildmay Court
Mississauga, Ontario
Modern Farmhouse Elegance in Lorne Park! Set on an expansive pie-shaped lot, this home has been completely renovated throughout, offering over 4,100 sq ft of refined living space. Features include 9" white-oak floors, shiplap detailing, and a stunning open-concept layout with a quartz kitchen and oversized centre island overlooking the family room with gas fireplace and beamed ceiling. Upstairs offers a serene primary suite with spa-inspired ensuite plus three additional bedrooms with designer finishes. The finished lower level adds a chevron-pattern laundry, built-in workspace, and bath. The oversized garage showcases an epoxy floor, slat wall system, and built-in cabinetry. Covered cedar porch and exterior cameras complete this exceptional home steps to top Lorne Park schools and waterfront trails. (id:60365)
2836 - 5 Mabelle Avenue
Toronto, Ontario
Welcome to Bloor Promenade by Tridel, the pinnacle of modern living in Etobicoke's Islington City Centre. This bright and beautifully designed 2-bedroom, 2-bathroom suite offers a smart and functional layout with contemporary finishes throughout. Spanning an open-concept design, the suite features a modern kitchen with full-sized stainless-steel appliances, sleek cabinetry, and quartz countertops, seamlessly connecting to the spacious living and dining area. The floor-to-ceiling windows flood the space with natural light and lead out to a large private balcony, perfect for relaxing or entertaining. The primary bedroom features a walk-in closet and a private 4-piece ensuite, while the second bedroom is generously sized with large windows and easy access to the main bathroom. Additional conveniences include in-suite laundry, one parking space, and one locker. Residents of Bloor Promenade enjoy access to luxury amenities including a 24-hour concierge, fitness centre, indoor pool, sauna, rooftop terrace with BBQs, party and dining rooms, guest suites, and more. Perfectly situated steps from Islington Subway Station, local shops, dining, and parks, this Tridel-built suite combines convenience, comfort, and modern urban living in one of Etobicoke's most sought-after communities. (id:60365)
100c - 80 Jutland Road
Toronto, Ontario
CLEAN SPACE MAY BE SUITABLE FOR SEVERAL USES. EXCELLENT LANDLORD. STEPS TO TTC...ONE SHORT BUS RIDE TO BLOOR/ISLINGTON SUBWAY. (id:60365)
100e - 80 Jutland Road
Toronto, Ontario
VERY CLEAN SPACE MAY BE SUITABLE FOR SEVERAL USES. EXCELLENT LANDLORD! STEPS TO TTC....ONE SHORT BUS RIDE TO BLOOR/ISLINGTON SUBWAY. ONLY MINUTES DRIVE TO QEW AND 427 (id:60365)
100a - 80 Jutland Road
Toronto, Ontario
CLEAN WAREHOUSE SPACE MAY BE SUITABLE FOR MANY USES. EXCELLENT LANDLORD. STEPS TO TTC....ONE SHORT BUS RIDE TO BLOOR/ISLINGTON SUBWAY. (id:60365)
100b - 80 Jutland Road
Toronto, Ontario
VERY CLEAN, ACCESSIBLE SPACE. MAY BE SUITABLE FOR SEVERAL USES. EXCELLENT LANDLORD. STEPS TO TTC...ONE SHORT BUS RIDE TO BLOOR/ISLINGTON SUBWAY. (id:60365)

