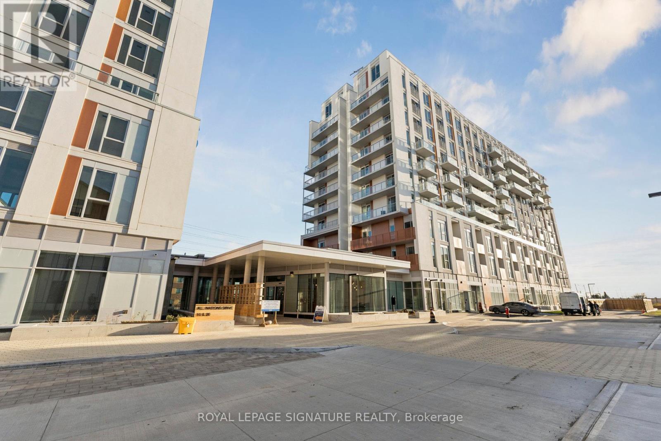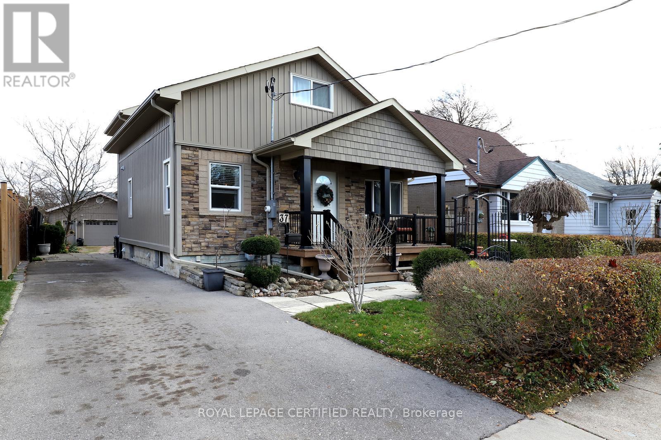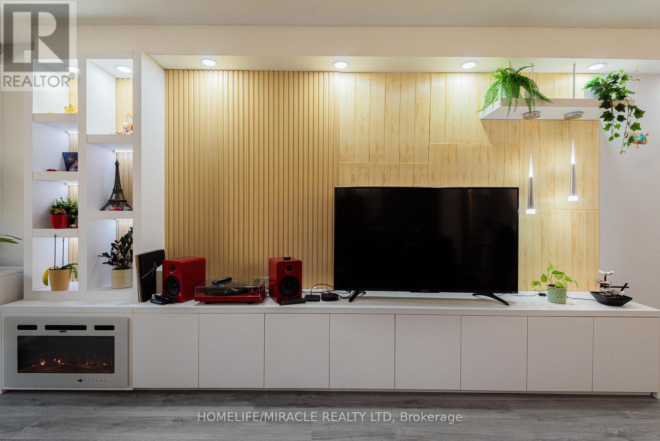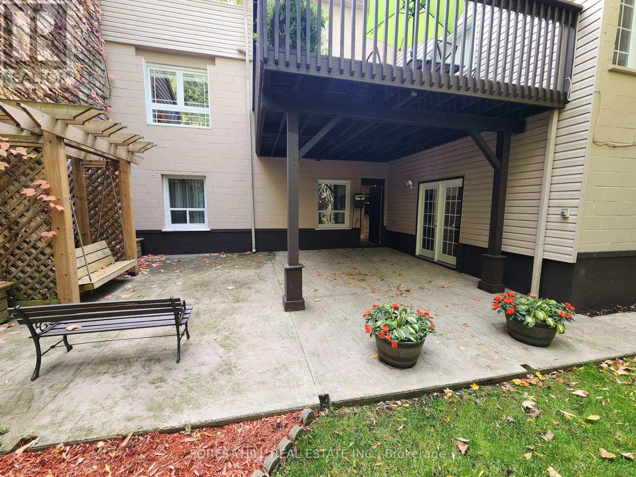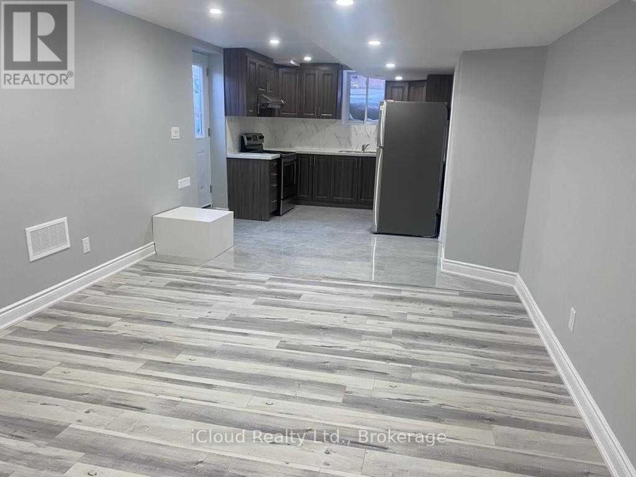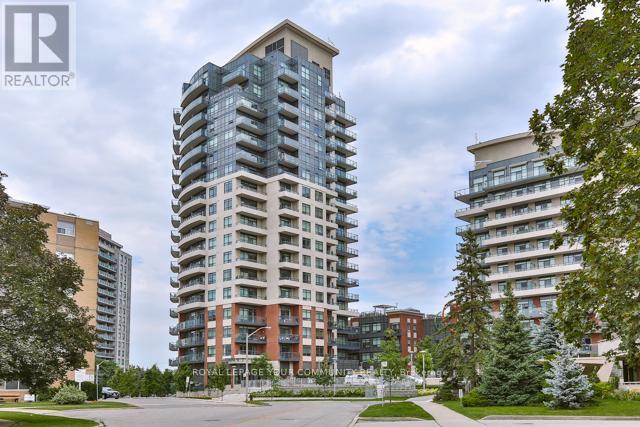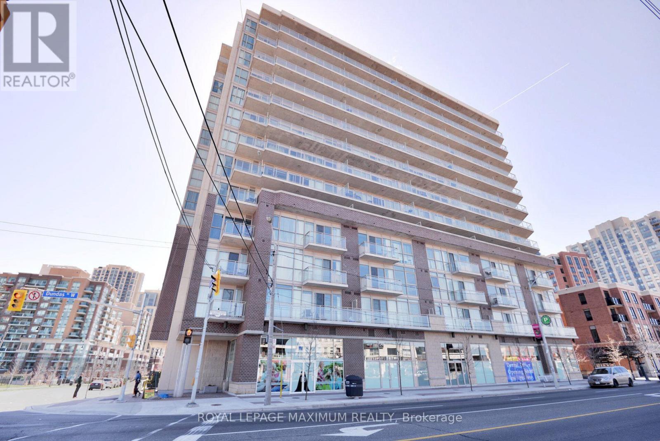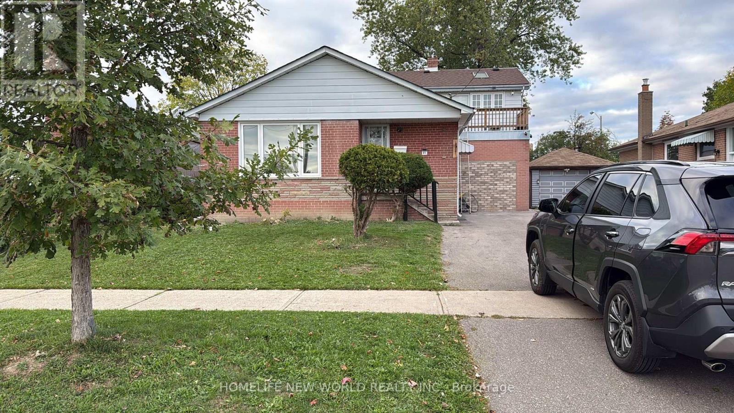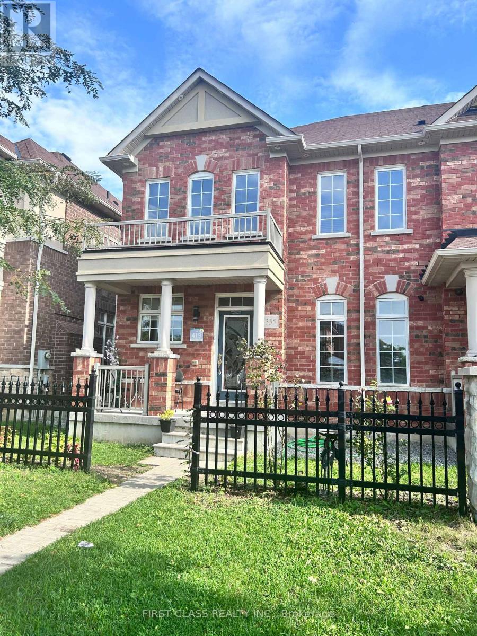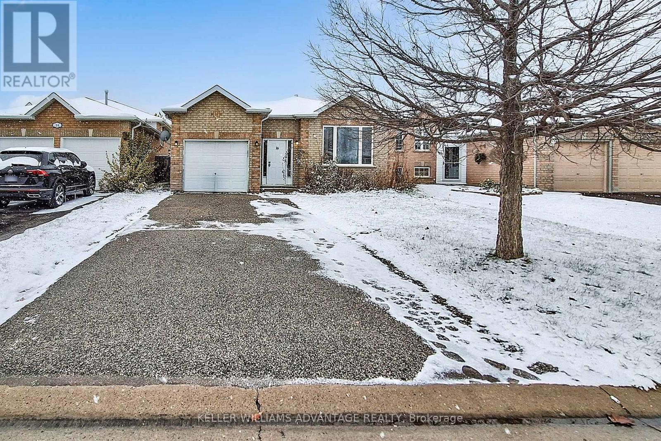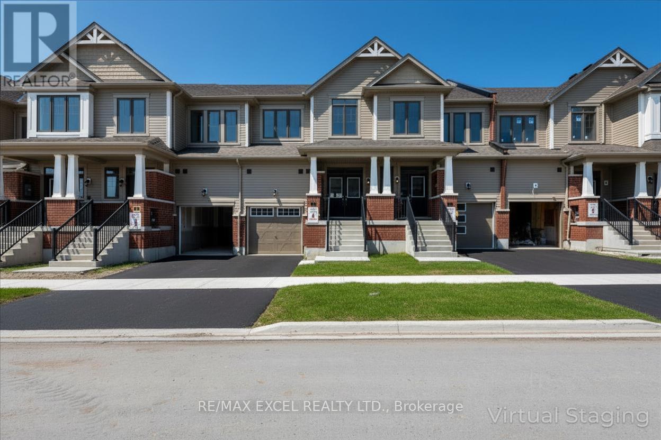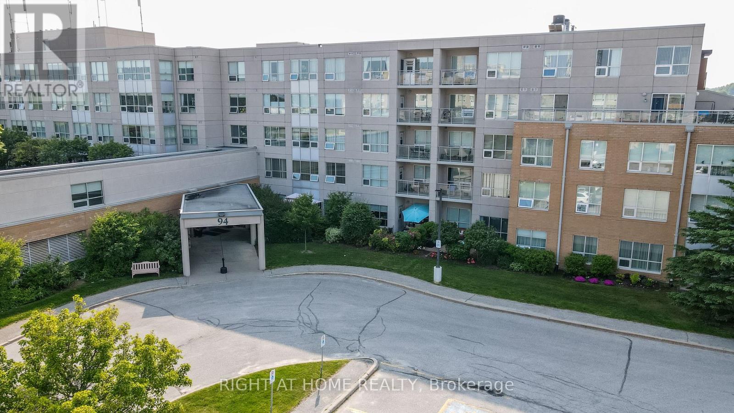517 - 20 All Nations Drive
Brampton, Ontario
Daniels MPV2 - A Modern and Eco-Friendly community by the revered Daniels Corp. This brand new, never occupied suite come with modern finishes, 2 Bedrooms, 2 Full Bathrooms, Underground Parking and Storage Locker. Conveniently located in blossoming North West Brampton near all area amenities and myriad transit options. (id:60365)
37 Jessie Street
Brampton, Ontario
A Beautiful Fully Renovated & Upgraded Detached in The Heart of Downtown Brampton! Pride of ownership with stunning curb appeal and Over 2700 Sq Ft of living space! This meticulously maintained home features a main floor with a sun-filled family room, a large eat-in galley kitchen, A large bedroom and an oversized 4 piece bathroom. PLUS a large professionally completed addition that turned this previous bungalow into a 2 storey home! This 2018 addition boasts a dinning room & a living room that overlooks the landscaped backyard and a sunroom. The addition also highlights a 2nd floor primary suite, a 3 piece ensuite and a walk-in closet! From the primary suite you will find an amazing Bonus- An almost finished 23x27 ft loft!! The loft is already framed and insulated! Finish this space anyway you would like, another bedroom, a craft room, a play area, let your imagination go wIld! The basement highlights a large rec room, a 3 Piece Bathroom, laundry area and because the addition extends to the basement it provides a large den with 2 large windows and is awaiting your Imagination to finish it off! This oversized lot boats a 21x25 insulated garage that is heated with natural gas, an insulated garage door with a side jack operator, and its own electrical panel! This home is conveniently located steps to transit, schools and possess a real sense of community! Check out the attachment of all renos!!!! (id:60365)
1201 - 714 The West Mall
Toronto, Ontario
Envision your perfect weekend: savoring morning coffee in your vibrant balcony garden with loved ones. Lounge in your bright, airy living room or create culinary magic in your spacious, expertly designed kitchen- this Etobicoke masterpiece is yours to claim! This 2+1 bedroom condo boasts 1160 sq. ft. Open- concept living with all-inclusive maintenance fees covering heat, hydro, water, cable, and internet. A spacious, well-ventilated, designer living area. Work or host in style with a custom-designed Den featuring a built-in bed and lots of storage. Relax on your enclosed balcony adorned with bespoke furniture, pillows, and cushions (plants excluded). Plus, a dedicated storage room that keeps everything tidy. Prime Etobicoke location! Steps from Centennial Park, Cloverdale Mall, Sherway Gardens, and Highways 401/427 for seamless commutes. Elevate your lifestyle with a gym, indoor/outdoor pools, sauna, tennis court, party room, and bike storage. Seller is willing to let go existing furniture at a reasonable cost. Your dream home awaits-schedule a viewing today! (id:60365)
1214 Kos Boulevard
Mississauga, Ontario
Welcome to this stunning, fully renovated legal walk out basement apartment located in the highly sought-after Lorne Park community. This bright and spacious 2-bedroom, 1-bathroom suite offers 9 foot ceilings, modern finishes and stylish furnishings-ready for you to move right in! Enjoy a brand new kitchen featuring elegant countertops, a sleek backsplash, and appliances. The open-concept living and kitchen area is enhanced with pot lights throughout and large windows that fill the space with natural light. Both bedrooms are generously sized, offering comfort and privacy. The beautifully updated bathroom features modern fixtures and high-quality finishes. Located just minutes from Jack Darling Memorial Park, you'll have easy access to the beach, off-leash dog park, picnic areas, excellent schools nearby and scenic bike trails. Enjoy the vibrant lifestyle of nearby Port Credit, with its waterfront marina, shops, and restaurants. Conveniently close to Clarkson GO Station, QEW, and Highway 403, commuting is a breeze. (id:60365)
3 Black Diamond Crescent
Brampton, Ontario
Beautiful, bright Legal 2 bedroom basement apartment for rent in a great neighborhood. Private ensuite Laundry, spacious living area and modern kitchen with quartz countertops. Separate entrance for complete privacy. Close to all amenities like shopping, schools, parks, Restaurants & public transportation just steps away. Two parking spots. (id:60365)
1806 - 25 Fontenay Court
Toronto, Ontario
Premium Executive Rental. This Is It! Designer Perfect Sub Penthouse Loaded W/Upgrades & Class! Soaring 10'Ceilings, Luscious 765 Sq Ft + 98 Balcony Overlooking Humber River! In A Class By Itself! Decorative Light Fixtures, Window Treatments, Quartz Counter Tops And More. Den has been converted to second Bedroom. Unparalleled Quality And Symmetry. Fabulous Building W/Unreal Amenities..It's A Lifestyle-- Not Just A Place to Call Home. (id:60365)
511 - 5101 Dundas Street W
Toronto, Ontario
Stop Your Search! This Stunning And Uniquely Spacious 1 Bedroom + Den Suite In The Sophisticated Evolution Condos Offers A Rare Blend Of Size, Luxury, And Unparalleled Convenience In Prime Islington-City Centre West. This Is A Property Designed For An Elevated Lifestyle And Is Not Your Typical Cramped Condo! The Suite Boasts A Generous, Bright, And Open-Concept 751 Sq. Ft. Interior That Feels Instantly Larger. The Main Living Space Is Square-Shaped With Expansive, Floor-To-Ceiling Windows, Avoiding The Narrow, "Long Rectangle" Feel Common In Many Modern Toronto Units.Enjoy The Extra-Large 260 Sq. Ft. Private Terrace, A Truly Rare Amenity In The City That Acts As Your Own Backyard. Enjoy Clear, Unobstructed Northwest Views Perfect For Entertaining, Tranquil Gardening, Or Relaxing With Calming Tree-Top Scenery. Inside, The Home Features A Functional Den, Perfectly Suited For A Home Office, Another Sleeping Quarters Or Private Fitness Space. The Family-Sized Modern Kitchen Is A Chef's Delight, Offering Abundant Cabinet/Counter Space, Elegant Granite Countertops, And Full Stainless Steel Appliances. Enjoy High-End Finishes, Including Upgraded Laminate Flooring And A Fresh, Bright Aesthetic Throughout. Unbeatable Location & Connectivity With A Transit Score Of 100 & Walk Score Of 92. You Are Literally Steps To The Islington And Kipling Subway Stations, Kipling GO, And The UP Express. Getting Downtown Or To High Park Is Quick And Easy. Commuting And Road-Tripping Are Stress-Free With Immediate Access To Hwys 427,401, Gardiner, And QEW. A Fast, Painless Drive To Pearson International Airport Makes Travel A Breeze. The Established Community Is Quiet And Safe. Enjoy Fantastic Local Restaurants, Shops, And The Peace Of Having Michael Power Park Right Across TheStreet.Includes Owned Parking And A Locker. This Unit Is Special And Offers A Perfect Blend Of Space, Style, And Unbeatable Connectivity. Don't Miss The Opportunity To See ThisTruly Unique Offering! (id:60365)
Basement - 81 Taysham Crescent
Toronto, Ontario
Located in a quiet, family-friendly neighborhood, this spacious and clean lower-level unit offers exceptional comfort, privacy, and convenience perfect for a small family or working professionals.Suite Features: 2 large, private bedrooms Plus Den with modern finishes, 2 full bathrooms featuring large ceramic tiles for a sleek, clean look, Beautiful open-concept kitchen & dining area, complete with: Gas range stove, Stainless steel appliances, Modern cabinetry and finishes, Newly installed laminate flooring throughout living spaces, Bright and comfortable living area with pot lights throughout, Family-size washer & dryer in a separate laundry room, Convenient cold room/pantry ideal for extra storage, Private separate entrance for full independence, Access to shared backyard, Fully renovated, all-white, fresh and move-in ready interiorPrime Location: Located in a quiet, family-oriented neighborhood, Walking distance to Islington & Finch TTC streetcar, Close to Highways 401, 400, 407, and 7, Minutes from: Humber College, Humber River Hospital, Fortinos, No Frills, Walmart, Sunny Foodmart, Costco, Canadian Tire, Home Depot, Albion Mall Plaza, Cinemas, restaurants, cafes, Schools, banks, and financial institutions, Humber trails and beautiful local parksTenant pays 30% of utilities (hydro, Gas, Water) (id:60365)
(Main) - 5355 Tenth Line W
Mississauga, Ontario
Absolutely Stunning Bright 4 Bedrooms and 3 bathrooms Semi-Detached Home at Churchill Meadows , perfect for families or professionals seeking comfort and convenience. Located In Prestigious Neighborhood of Churchill Meadows. 9' Ceilings, Pot Lights and Laminate Floors Throughout the house, Family Size Kitchen with Granite Countertop and S/S Appliances, 2 Cars covered garage, concrete floor in backyard, mud room, Washer and dryer at main floor. 2 Full washrooms and 1 powder room at main floor. dedicated Store room. Walking distance to School and parks. Key Features: 1900 SFT living area,4 spacious bedrooms with ample natural light. Double car garage with additional 15-hour roadside parking. Elegant Laminate flooring and modern pot lights throughout. Conveniently located close to top-rated schools, public transit, and parks Just a minutes drive to Ridgeway Plaza (shopping, dining, and more). Utility 70%. Basement Excluded. Short term lease could be discuss as well. (id:60365)
Lower - 16 Nicole Marie Avenue
Barrie, Ontario
Welcome to the lower unit at 16 Nicole Marie Ave - a bright, spacious 2-bedroom, 2-bath suite with its own private entrance. Enjoy the convenience of in-suite private laundry and a fantastic, family-friendly location: minutes to Georgian Mall, transit at your doorstep, and a short walk to East Bayfield Community Centre (arena, pool, fitness programs, gym, year-round activities), with great schools and nearby churches. All utilities (heat, hydro, water, and high-speed internet) are $100.00 extra a month paid to landlord and if requested, 1 driveway parking space is available for an extra $100 a month. This comfortable unit, in a fantastic location, is waiting for you to call it "home"! (id:60365)
7 Prudhoe Terrace
Barrie, Ontario
Welcome To This 1 Year New Spacious Fernbrook Built 3 Bedroom Townhome (Buckhorn - Floorplan 1609 sqft). Open Concept Functional Layout. Modern Kitchen And Stainless Steel Appliances. 9 Ft & Smooth Ceilings On The Main. Upgraded Laminate Throughout (No Carpet).Primary Room Includes A 3pc Ensuite. Close To Schools & Parks. A Must See! EXTRAS: Existing: Fridge, Stove, Dishwasher, Washer & Dryer, All Elfs, All Window Coverings, Hwt(R), Gdo + Remote. (id:60365)
505 - 94 Dean Avenue
Barrie, Ontario
The Terraces of Heritage Square is a Adult over 60+ building. These buildings have lots to offer, Party rooms, library, computer room and a second level roof top gardens. Ground floor lockers and parking. |These buildings were built with wider hallways with hand rails and all wheel chair accessible to assist in those later years of life. It is independent living with all the amenities you will need. Walking distance to the library, restaurants and shopping. Barrie transit stops right out front of the building for easy transportation. This Vespra Suite has 2 bedrooms and 2 baths and is a beautiful Corner Suite with South West views. Updated kitchen with Stainless Steal Appliances, ceramics in the foyer and nice upgraded laminate flooring. Custom blinds and drapes and lots of window so lots of natural light. Separate laundry room with storage. Open House tour every Tuesday at 2pm Please meet in lobby of 94 Dean Ave (id:60365)

